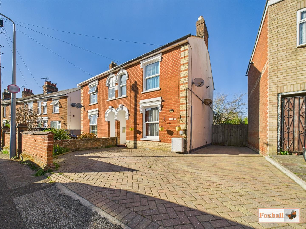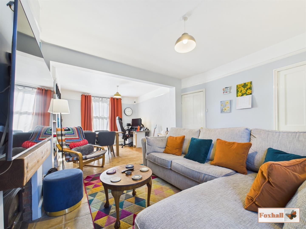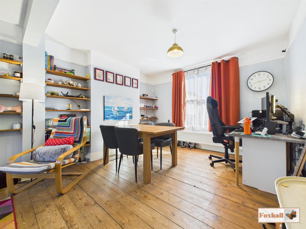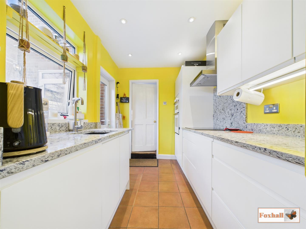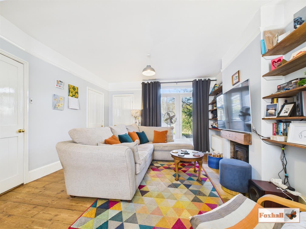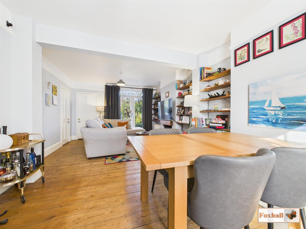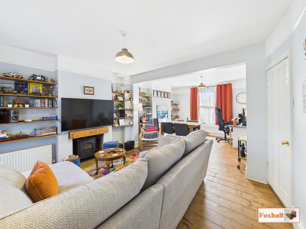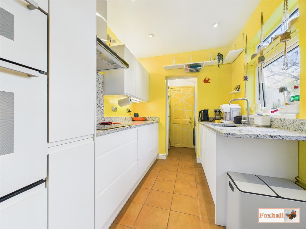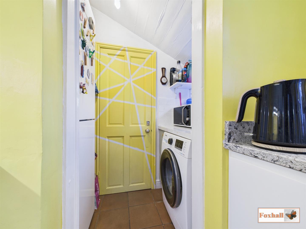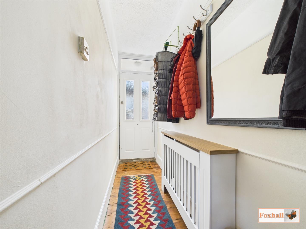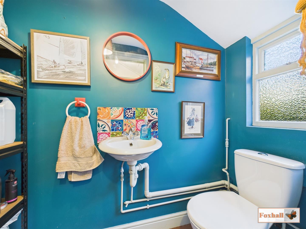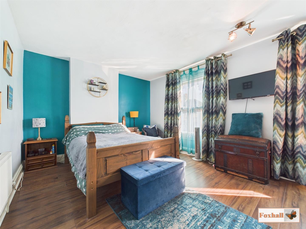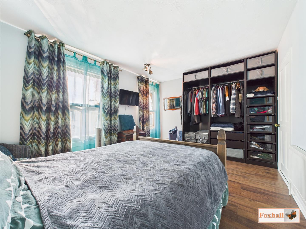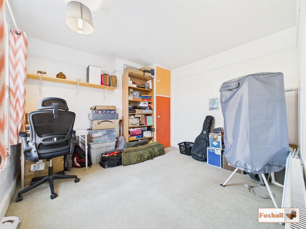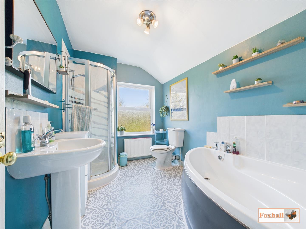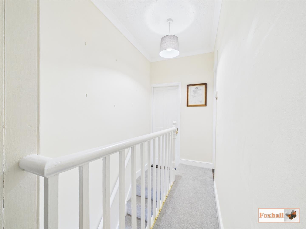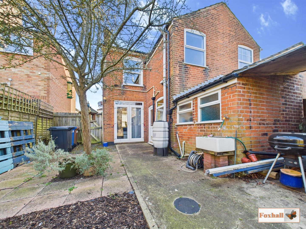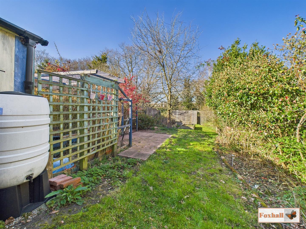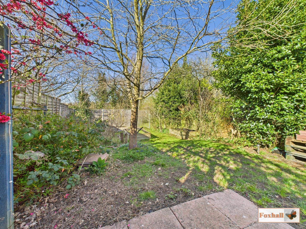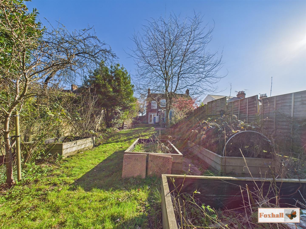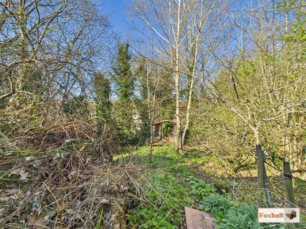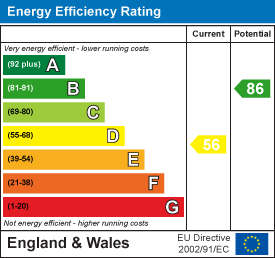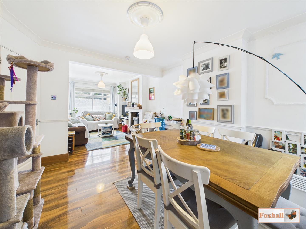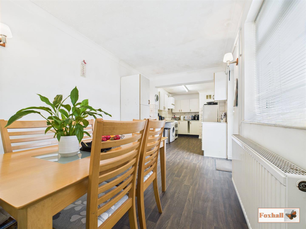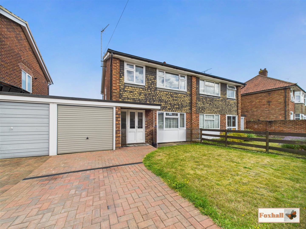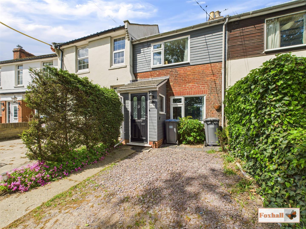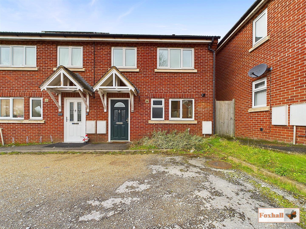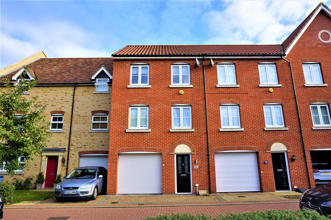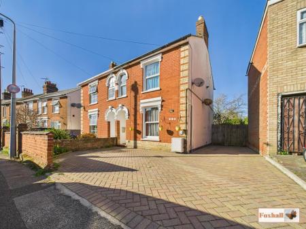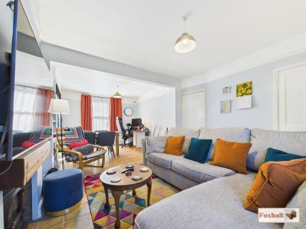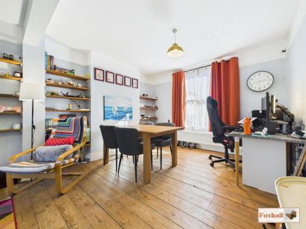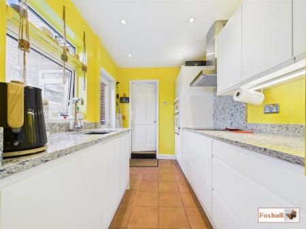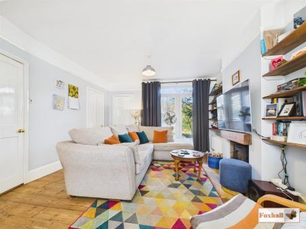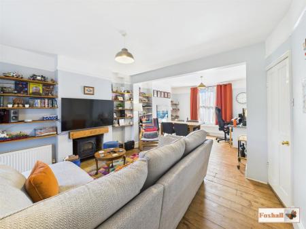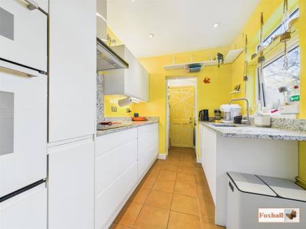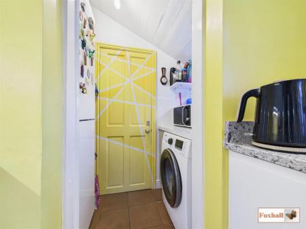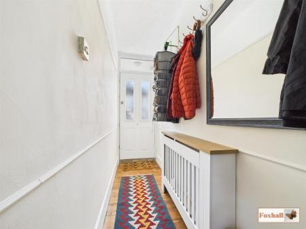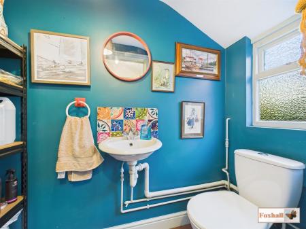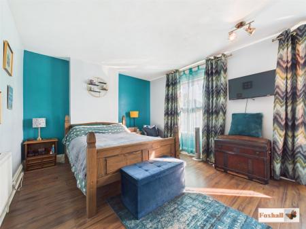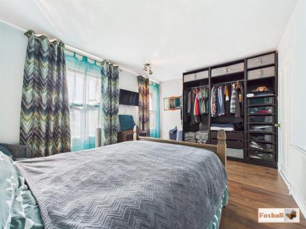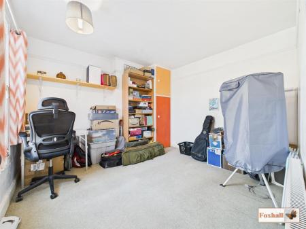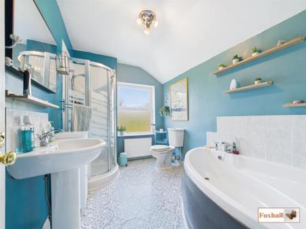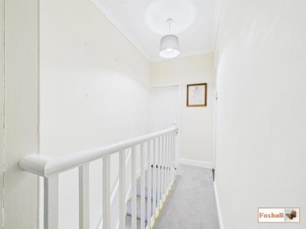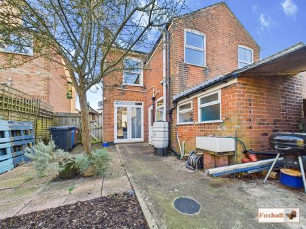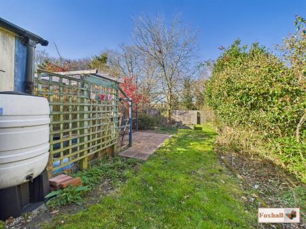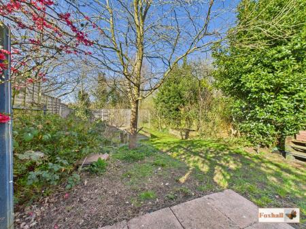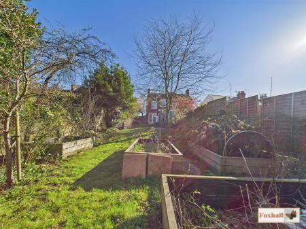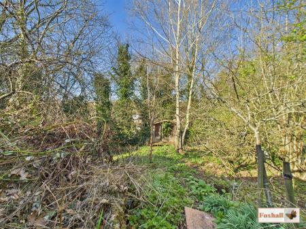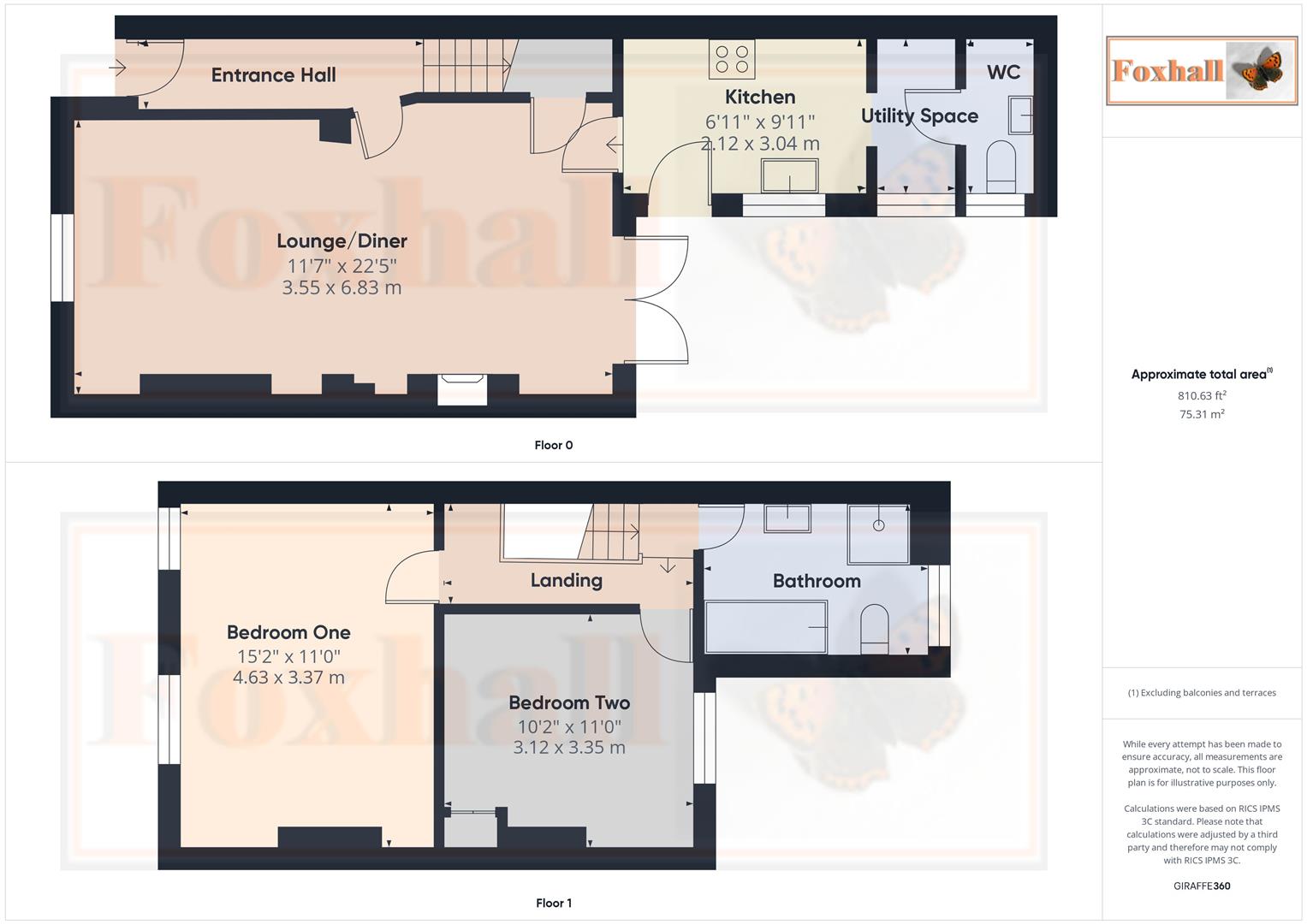- SEMI DETACHED HOUSE
- TWO BEDROOMS
- FIRST FLOOR FOUR PIECE BATHROOM
- LARGE LOUNGE/DINING ROOM
- ENTRANCE HALL
- KITCHEN WITH A UTILITY SPACE
- CLOAKROOM W.C
- OFF ROAD PARKING FOR THREE CARS
- POPULAR EAST IPSWICH LOCATION
- FREEHOLD - COUNCIL TAX BAND - B
2 Bedroom Semi-Detached House for sale in Ipswich
SEMI DETACHED HOUSE, TWO BEDROOMS, FIRST FLOOR FOUR PIECE BATHROOM, LARGE LOUNGE/DINING ROOM, ENTRANCE HALL, KITCHEN WITH A UTILITY SPACE, CLOAKROOM W.C, OFF ROAD PARKING FOR THREE CARS, POPULAR EAST IPSWICH LOCATION, LARGE REAR GARDEN.
*****Foxhall Estate Agents***** are delighted to offer for sale this two bedroom semi detached house situated in the popular east side of Ipswich. The property boasts a welcoming entrance hall, large lounge/diner, kitchen with a utility space, cloakroom W.C., two bedrooms, first floor four piece bathroom, large rear garden with extra garden beyond the fence and three off road parking spaces to the front via a block paved driveway.
Ipswich's popular east area offers plenty of local amenities including supermarkets, local bus routes, Derby road train station, good school catchment (subject to availability) and easy access to the A12/A14.
In the valuers opinion an early internal viewing is highly advised.
Front Garden - Off road parking for three cars via a block paved drive way with a side gate leading to the rear garden.
Entrance Hall - Double glazed obscure door for entry, double glazed obscure window above, hight picture rails, natural wood flooring, access to the stairs and a door into the lounge/diner.
Lounge/Dining Room - 6.83 x 3.55m (22'4" x 11'7") - Double glazed sash window to the front, double glazed double French style doors to the rear with a double glazed window above, high picture rails, natural wood flooring , built in shelving, two radiators, multi fuel burner with a tiled base inset into the chimney with exposed feature brick work, under stair cupboard and a door to the kitchen.
Kitchen - 3.04 x 2.12m (9'11" x 6'11") - Double glazed window to the side, double glazed door to the side going out to the garden, wall and base fitted units with cupboards and drawers, built in oven and grill, electric induction hob with a cooker hood above, integrated dishwasher, single sink bowl with a drainer inset into the worktop, roll top worksurfaces and splash back, spot lights, tiled flooring and access to the utility space.
Utility Space - Single glazed window to the side, worksurface, plumbing for a washing machine, space for a fridge freezer, storage cupboard, tiled flooring and a door to the W.C.
Cloakroom W.C. - Single glazed obscure window to the side, low flush W.C., wall mounted wash hand basin with a mixer tap and splash back, radiator and tiled flooring.
Landing - storage cupboard and doors to bedroom one, two and to the bathroom.
Bedroom One - 4.63 x 3.37m (15'2" x 11'0") - Two double glazed sash windows facing the front, laminate flooring and a radiator.
Bedroom Two - 3.35 x 3.12m (10'11" x 10'2") - Double glazed sash window facing the rear, storage cupboard that houses a BAXI boiler, high picture rails and a radiator.
Bathroom - Four piece bathroom comprising of a double glazed window facing the rear, panelled corner bath with hot and cold taps, pedestal wash hand basin with a mixer tap, shower cubicle, low flush W.C., radiator, tiled splash back and vinyl flooring.
Rear Garden - A fully enclosed North Facing sunny rear garden with a mixture of a patio slab and hard standing concrete patio area, an array of mature trees and shrubs, flower bed borders, raised vegetable patches, shed, more patio area to the side with a gate accessing the driveway.
Please note the current owner has fenced off a part of the garden just before the mid point, so the woodland area as wide as the garden down beyond the fence leading to the back of the next garden comes with this property. it has a mixture of mature trees and shrubs and a pond.
Agents Notes - Tenure - Freehold
Council Tax Band - B
Property Ref: 237849_33778775
Similar Properties
3 Bedroom Semi-Detached House | Offers in excess of £240,000
SUPERB LOCATION SITUATED IN A NO THROUGH ROAD CLOSE TO IPSWICH TOWN CENTRE - WALKING DISTANCE TO ALEXANDRA PARK, WATERFR...
3 Bedroom Semi-Detached House | Offers in excess of £240,000
NO ONWARD CHAIN - POPULAR CUL-DE-SAC POSITION - THREE BEDROOMS - LARGE LOUNGE - EXTENDED KITCHEN / DINING ROOM - CLOAKRO...
3 Bedroom Semi-Detached House | Guide Price £240,000
NO ONWARD CHAIN - GAS CENTRAL HEATING VIA RADIATORS RECENTLY REPLACED - UPVC DOUBLE GLAZED WINDOWS - 26'5" x 9'10" LOUNG...
Playford Road, Rushmere St. Andrew, Ipswich
2 Bedroom Terraced House | £245,000
COUNTRYSIDE VIEWS FRONT AND REAR - TWO DOUBLE BEDROOM MID TERRACE - UNDERFLOOR HEATING THROUGHOUT GROUND FLOOR - MODERN...
Padbrook Court, Cavendish Street, Ipswich
4 Bedroom End of Terrace House | Offers Over £250,000
NO ONWARD CHAIN - FOUR BEDROOM END OF TERRACE HOUSE CUL-DE-SAC POSITION - TWO OFF ROAD NUMBERED ALLOCATED CAR SPACES - W...
Fulham Way, Town Centre, Ipswich
3 Bedroom Terraced House | Offers in excess of £250,000
NO ONWARD CHAIN - THREE STOREY TOWN HOUSE, THREE BEDROOMS, EN SUITE SHOWER ROOM, FAMILY BATHROOM, OFF ROAD PARKING, INTE...

Foxhall Estate Agents (Suffolk)
625 Foxhall Road, Suffolk, Ipswich, IP3 8ND
How much is your home worth?
Use our short form to request a valuation of your property.
Request a Valuation
