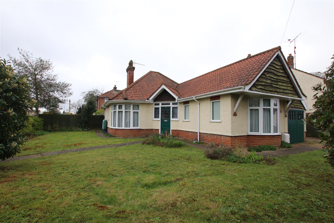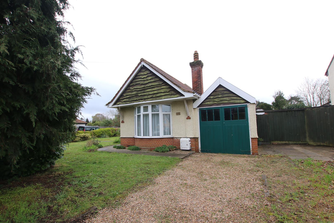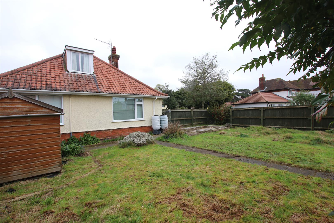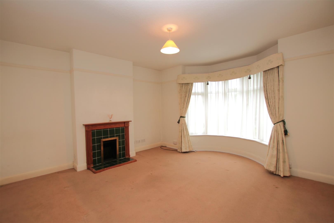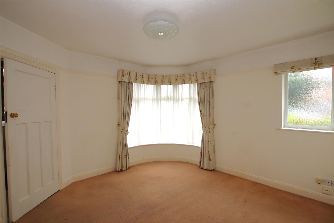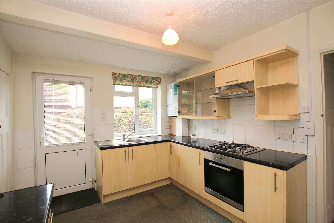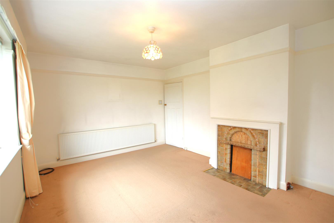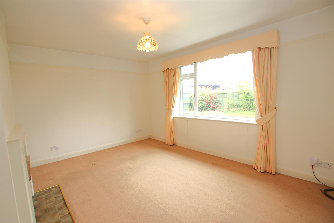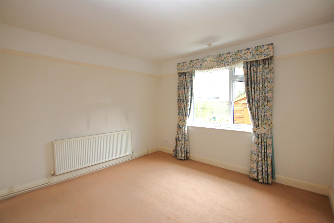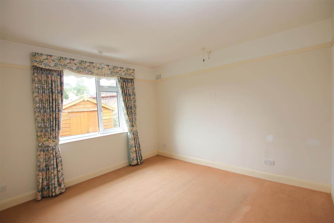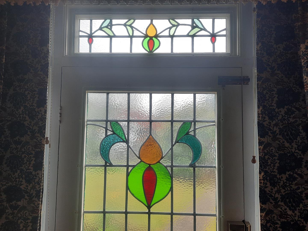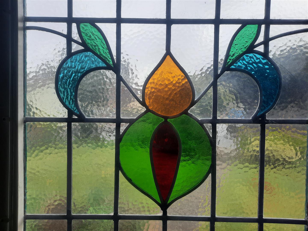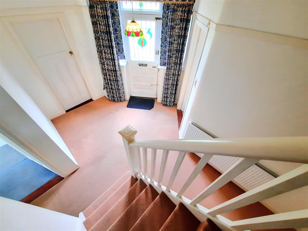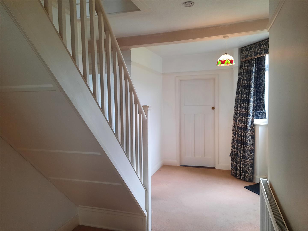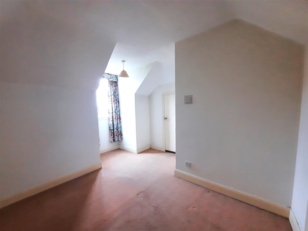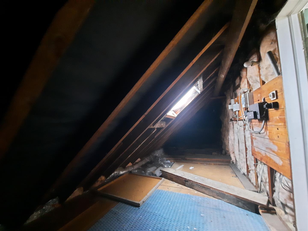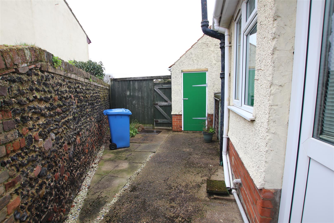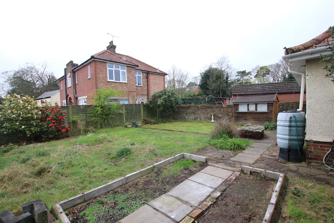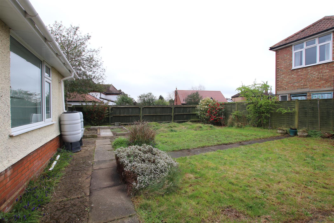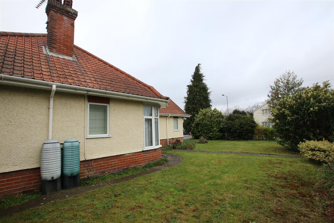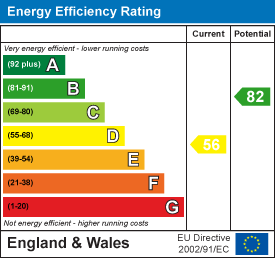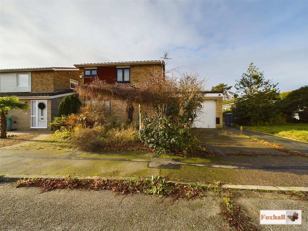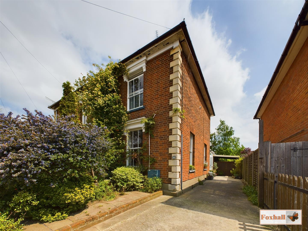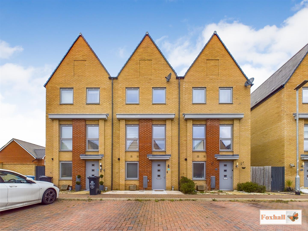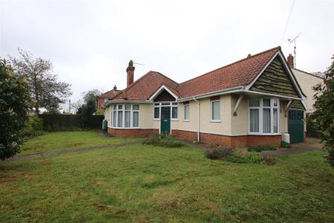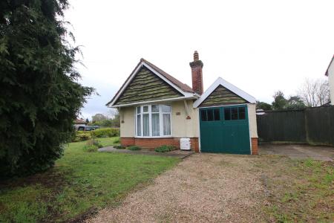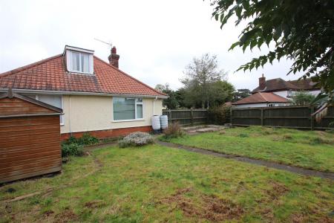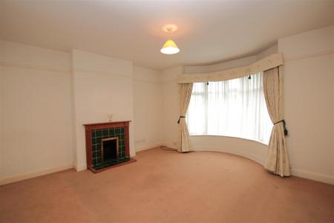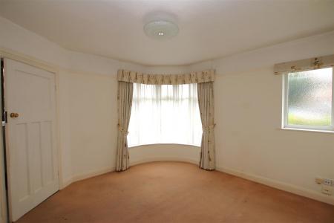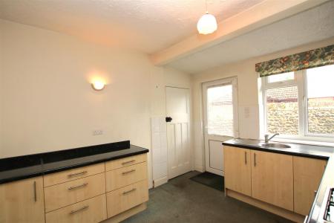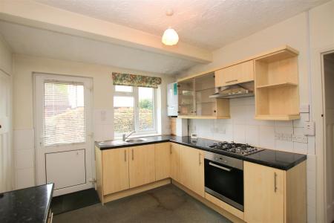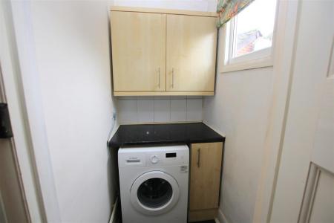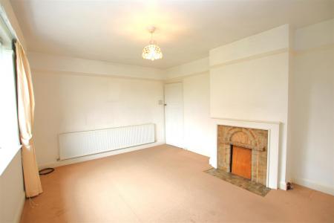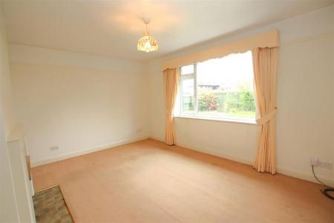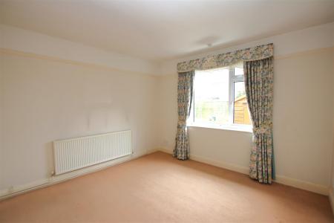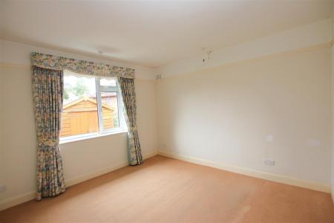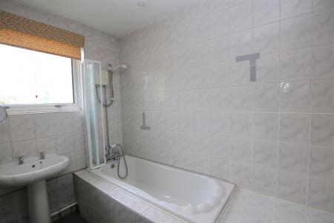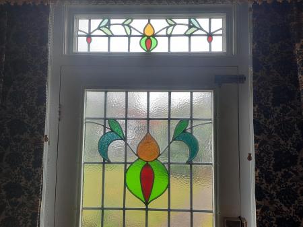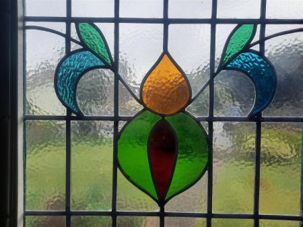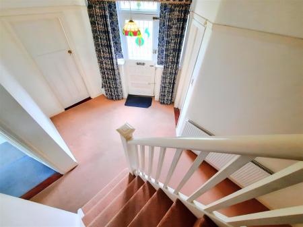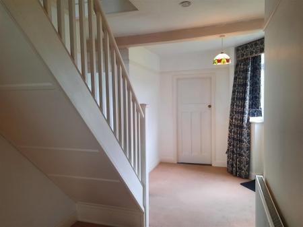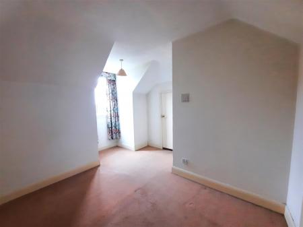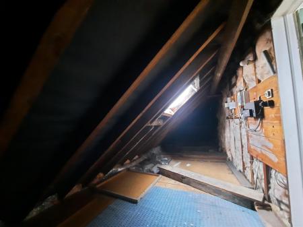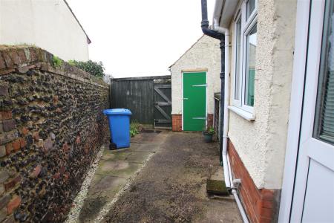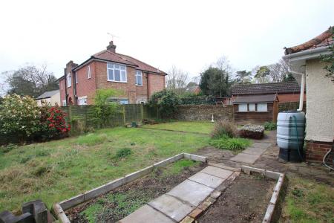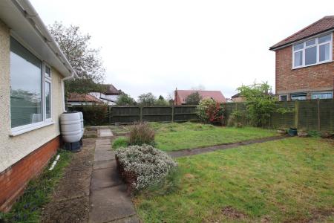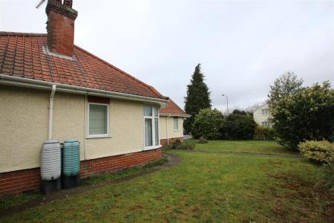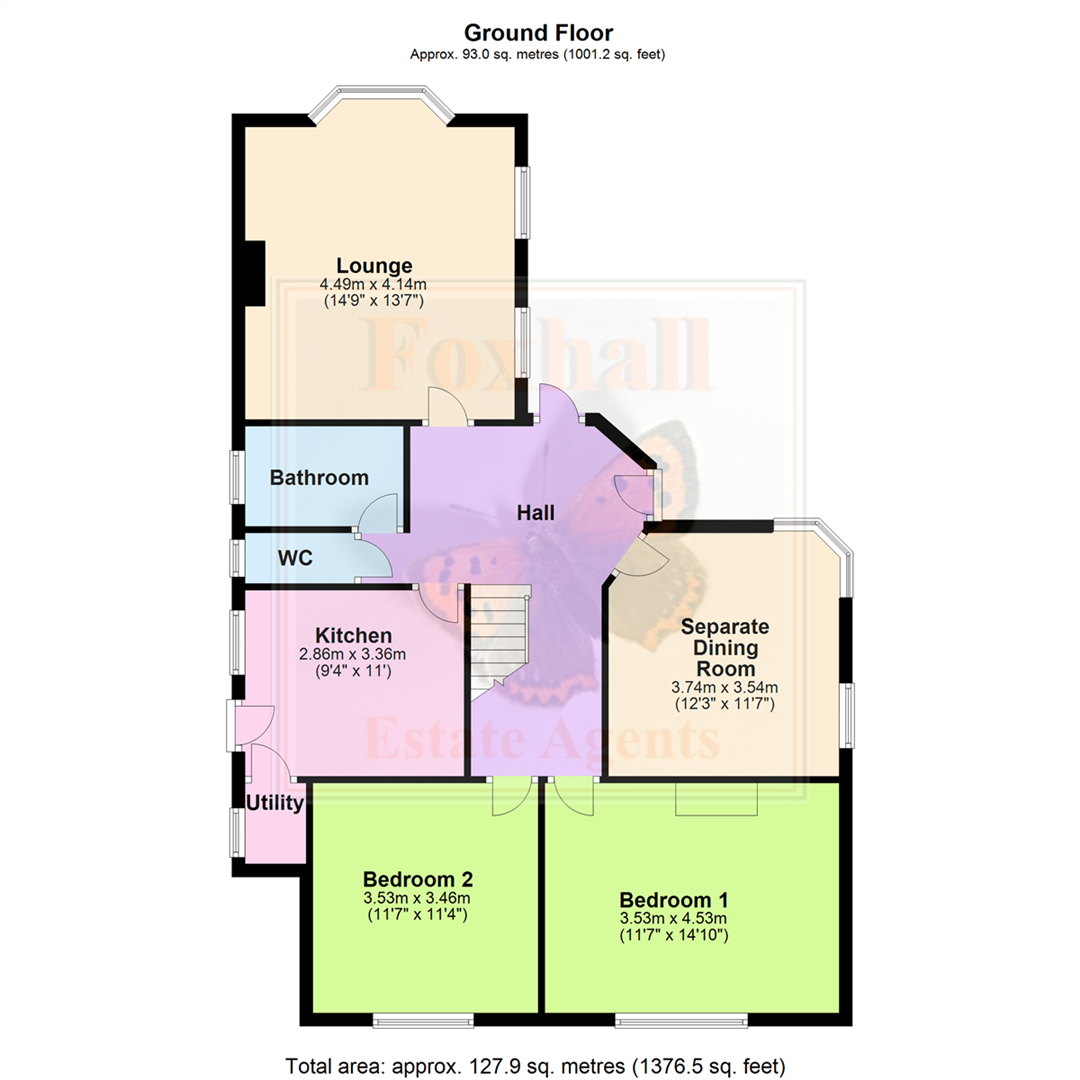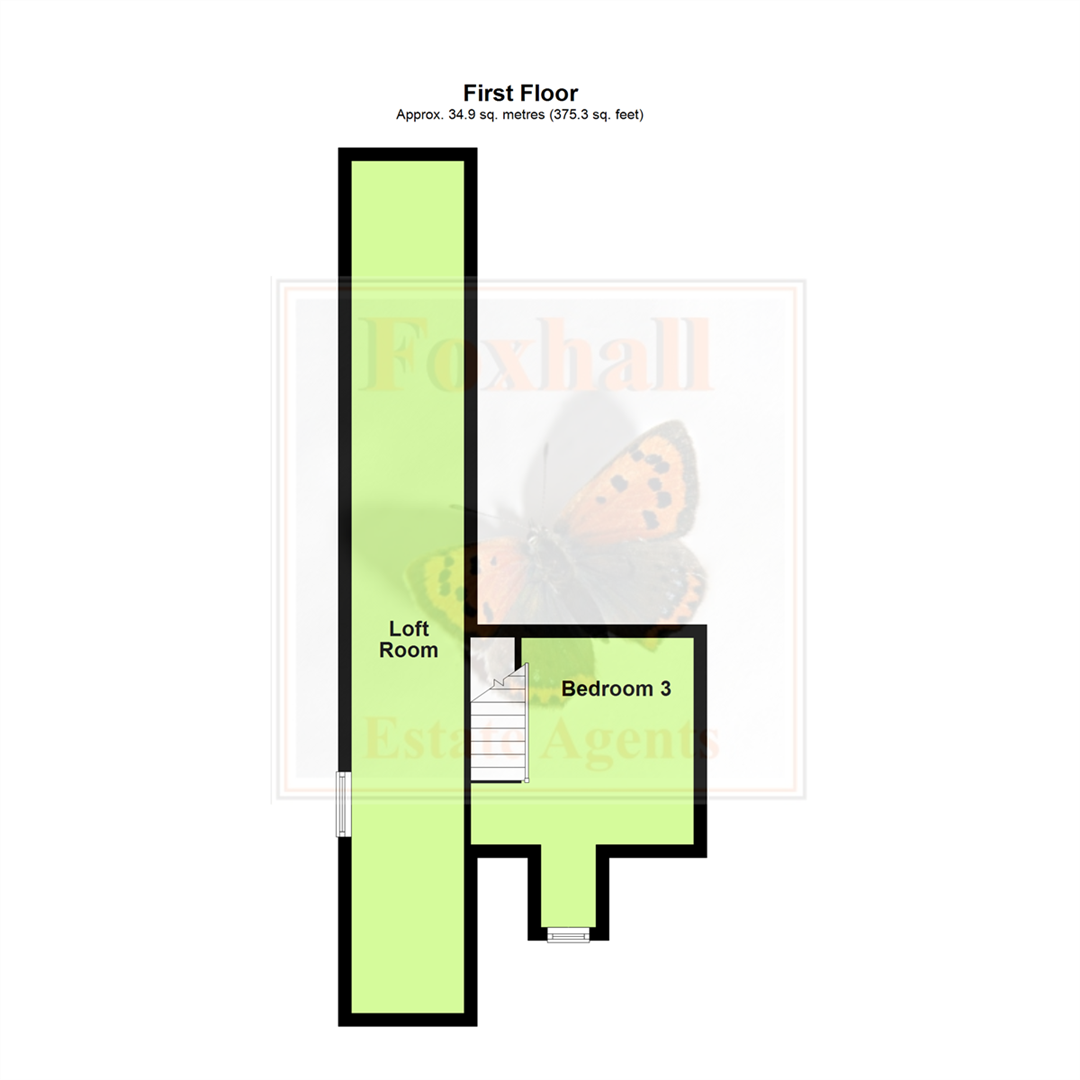- NO CHAIN INVOLVED
- EXTREMELY SPACIOUS THREE BEDROOM DETACHED CHALET BUNGALOW WITH PLENTY OF CHARACTER INCLUDING STAINED GLASS WINDOWS, PICTURE RAILS AND PANELLED DOORS
- DUAL ASPECT LOUNGE AND (EASTERLY FACING) DINING ROOM
- TWO GROUND FLOOR BEDROOMS
- MODERN FITTED KITCHEN WITH SEPARATE UTILITY ROOM INCLUDING WASHING MACHINE TO REMAIN
- FIRST FLOOR THIRD BEDROOM
- BOARDED LOFT WITH WINDOW
- DRIVEWAY AND DETACHED GARAGE
- SPACIOUS CORNER PLOT WITH SOUTHERLY FACING REAR GARDEN
- FREEHOLD - COUNCIL TAX BAND D
3 Bedroom Detached Bungalow for sale in Ipswich
NO CHAIN INVOLVED - EXTREMELY SPACIOUS THREE BEDROOM DETACHED CHALET BUNGALOW WITH PLENTY OF CHARACTER INCLUDING STAINED GLASS WINDOWS, PICTURE RAILS AND PANELLED DOORS - DUAL ASPECT LOUNGE AND (EASTERLY FACING) DINING ROOM - TWO GROUND FLOOR BEDROOMS - MODERN FITTED KITCHEN WITH SEPARATE UTILITY ROOM INCLUDING WASHING MACHINE TO REMAIN - FIRST FLOOR THIRD BEDROOM - BOARDED LOFT WITH WINDOW - DRIVEWAY AND DETACHED GARAGE - SPACIOUS CORNER PLOT WITH SOUTHERLY FACING REAR GARDEN
An opportunity to purchase this extremely spacious 1930's character bungalow which is being offered for sale in a highly convenient east Ipswich location.
Situated within a five minute walk of both Copleston high school and Britannia primary school along within close proximity to a local bus route. The property offers ample potential, offering a degree of updating and modernisation but is livable whilst any work is being carried out and provides clean and tidy accommodation.
There are four double size ground floor rooms, two of which are the ground floor bedrooms, plus a lounge and separate dining room.
There is a reasonably modern kitchen with a replacement combination boiler which is only three years old and has been regularly serviced and will have the service for 2024 prior to completion.
A small separate utility room is located off the kitchen, complete with an 18 month old washing machine which the sellers are including.
The property offers very light and airy accommodation with the rear windows and garden being southerly facing.
Summary Continued - There is ample driveway parking and a detached brick built garage supplied with power and light and offers ample eaves storage space.
The 1930's property is full of character of that period including stained glass windows in the front entrance door and top panel plus high level skirting boards, picture rails and two tiled fireplaces.
A highly saleable property, an early internal viewing is strongly recommended to not miss out.
Front And Side Garden - There is a gravel driveway and side area leading to paved area giving ample parking for at least three vehicles. The front garden is on a corner plot and enclosed by picket fencing, being laid to lawn with established flower and shrubs and mature conifers to the front of the property with high hedging to the side providing screening.
There is also a side garden area which is concrete and paved with pedestrian access to the garage plus an outside tap and further pedestrian access to the side providing access on both sides of the property to the rear and front garden areas. There is also a timber built lean to storage shed.
Entrance Hallway - A superb original stained glass and leaded light front entrance door with matching stained glass top and side panels through to a spacious reception hallway with radiator, stairs rising to first floor and under stairs storage recess.
Dining Room - 3.735 x 3.541 (12'3" x 11'7") - Radiator, bay window to front and window to side, this is a delightful dual aspect room with a beautiful corner bay window. If not needed for use as a dining room this would make a superb office/study or work from home room and is a lovely light and sunny room, particularly early in the day.
Bedroom One - 4.490 x 4.138 (14'8" x 13'6") - Full width radiator, window to rear (south overlooking the garden) making this a lovely light and sunny room for most of the day, there is a feature tiled fireplace and hearth, potential for use as an open fireplace or installation of a wood burner but not having been used in previous owners residency.
Bedroom Two - 3.533m x 3.458m (11'7" x 11'4") - Window to rear which is south facing room with window overlooking the garden and radiator.
Kitchen - 3.363 x 2.857 (11'0" x 9'4") - Comprising an extensive range of fitted units with base drawers and eye level units, work surfaces over, a stainless steel sink bowl drainer unit, integrated oven with gas hob and extractor hood over, window to side and glazed door leading to outside.
Vaillant Eco wall mounted combination boiler is only three years old and regularly serviced. The service for 2024 will be completed prior to the new owners moving in.
Utility Room - 1.24m x 0.94m (4'1" x 3'1") - This is an extremely handy additional room with double eye level cupboards, plumbing for a washing machine, work surfaces with cupboards under and window to side.
We understand from the vendors that the washing machine is only 18 months old and will be remaining with the property.
Bathroom - 2.432 x 1.538 (7'11" x 5'0") - Bath with shower over and concertina screen, fully tiled walls, radiator, wash hand basin and window to side.
Cloakroom W.C. - Low level W.C. and window to side.
Lounge - 4.529 x 3.531 (into bay) (14'10" x 11'7" (into bay - Curved bay window to front, the focal point of the room is the fireplace with a tiled hearth and surround, radiator.
Bedroom Three - 3.598 (max) x 3.793 (into dorma window) (11'9" (ma - Dorma window to rear (south facing) making this a very light and pleasant room. The loft room is accessed from a door in this room.
Loft - 13.248 x 1.734 (sloping ceiling) (43'5" x 5'8" (sl - Double glazed roof light window to side and is extensively boarded.
Garage - Brick built construction with wooden double doors and a pedestrian door to the rear and is supplied with light and power and has eaves storage space.
Rear Garden - The rear garden is enclosed by brick wall and high panelled fencing which is in reasonably good condition with a side access gate.
There is an enclosure and concreate hardstanding area where a greenhouse once stood and would be an ideal spot to place a new greenhouse and there is also a timber shed to remain.
The garden is southerly facing and benefits from the sun for the whole day and there are established flowers and shrubs, water butts, UPVC soffits, facias and guttering.
Agents Note - Tenure - Freehold
Council Tax Band D
Important information
Property Ref: 237849_33009984
Similar Properties
2 Bedroom Detached Bungalow | Guide Price £325,000
HIGHLY SOUGHT AFTER NORTHGATE AREA OF IPSWICH - GOOD DECORATIVE ORDER THROUGHOUT - SUPERB DINING/CONSERVATORY 17'3 X 9'2...
Birchwood Drive, Rushmere St. Andrew, Ipswich
3 Bedroom House | Guide Price £325,000
CUL DE SAC LOCATION - DETACHED FAMILY HOME SITUATED IN THE DESIRED AREA OF RUSHMERE ST. ANDREW - THREE GOOD SIZED BEDROO...
Oregon Road, Kesgrave, Ipswich
2 Bedroom Semi-Detached Bungalow | Offers in excess of £325,000
TWO BEDROOM SEMI DETACHED BUNGALOW - OPEN PLAN KITCHEN / LOUNGE / DINER - AMPLE OFF ROAD PARKING AND DETACHED GARAGE -23...
3 Bedroom Semi-Detached House | £335,000
ATTRACTIVE SPACIOUS VICTORIAN SEMI DETACHED HOUSE - MAGINIFICENT 77FT EASTERLY FACING MATURE, WELL ESTABLISHED REAR GARD...
3 Bedroom Townhouse | Offers in excess of £343,000
NO ONWARD CHAIN - IMMACULATIVE DECORATIVE ORDER THROUGHOUT - SOUGHT AFTER RIBBANS PARK DEVELOPMENT - COPLESTON HIGH SCHO...
4 Bedroom Detached Bungalow | Offers in excess of £350,000
EXTENDED AND IMPROVED WITHIN THE LAST THREE YEARS - THREE / FOUR BEDROOM DETACHED BUNGALOW - RECENTLY FITTED CONTEMPORAR...

Foxhall Estate Agents (Suffolk)
625 Foxhall Road, Suffolk, Ipswich, IP3 8ND
How much is your home worth?
Use our short form to request a valuation of your property.
Request a Valuation
