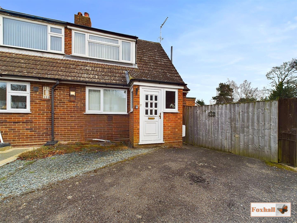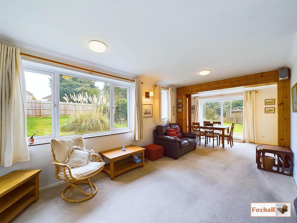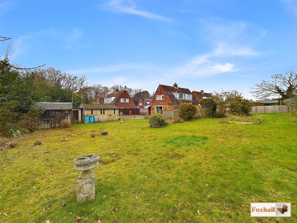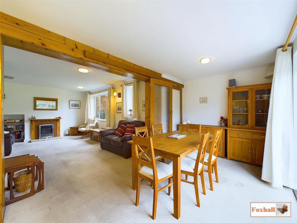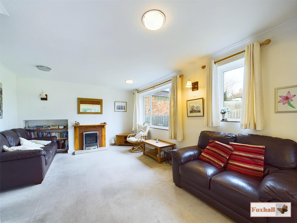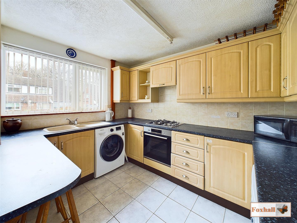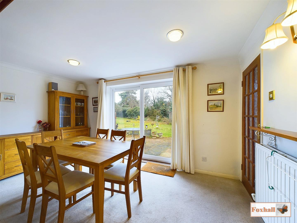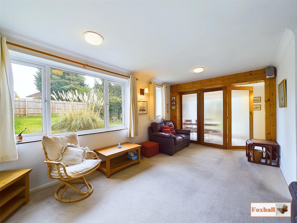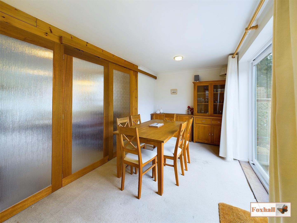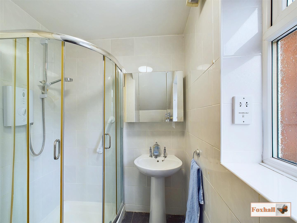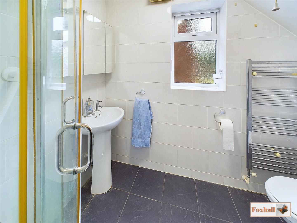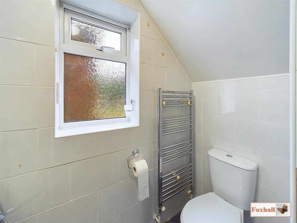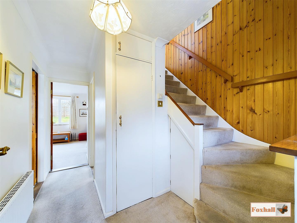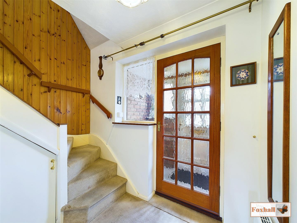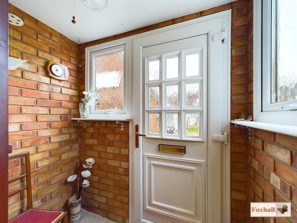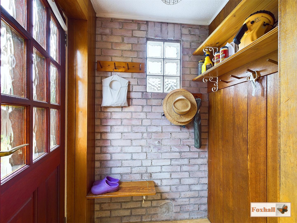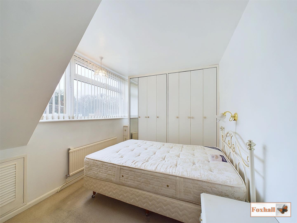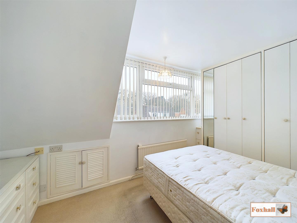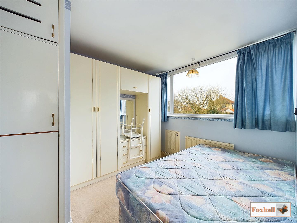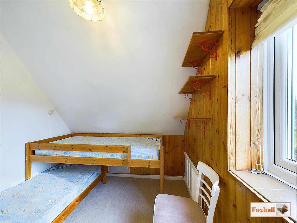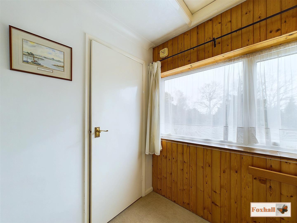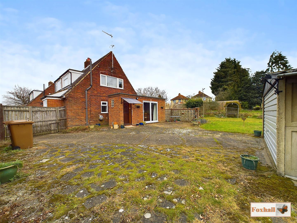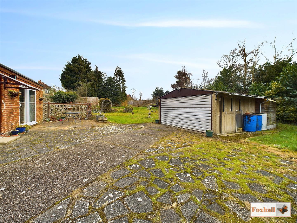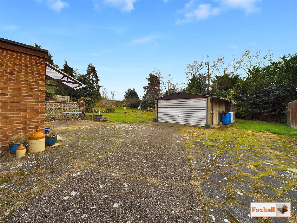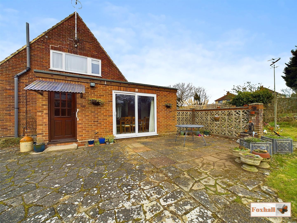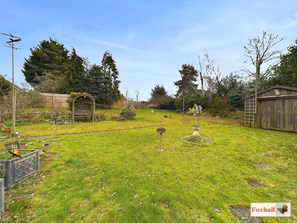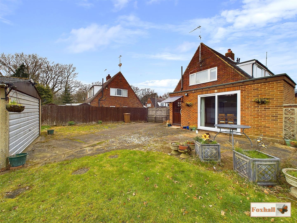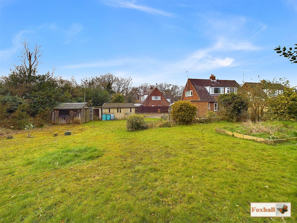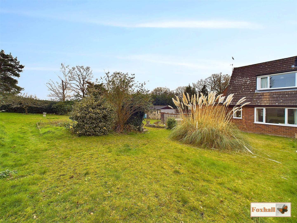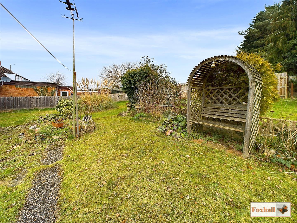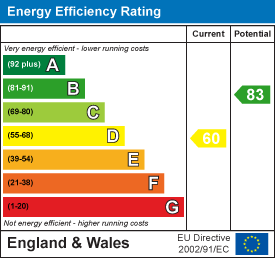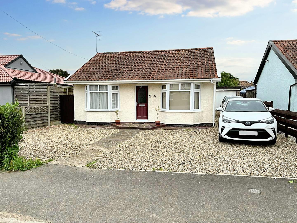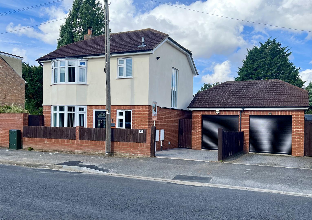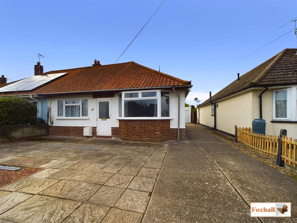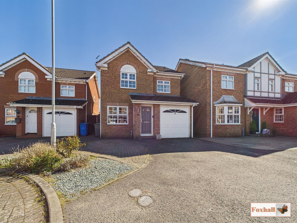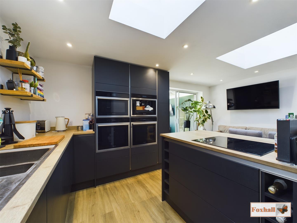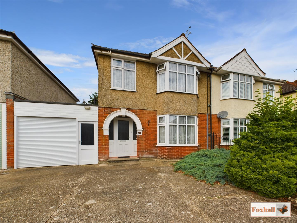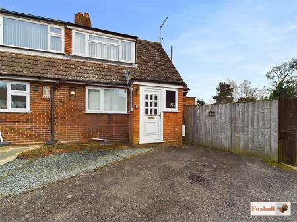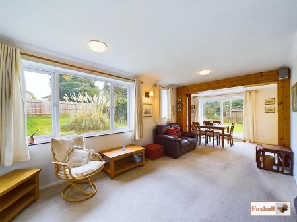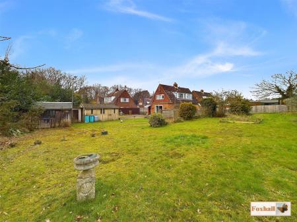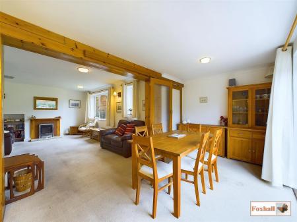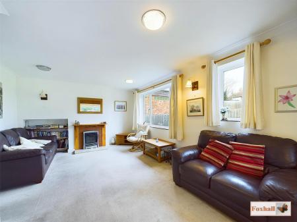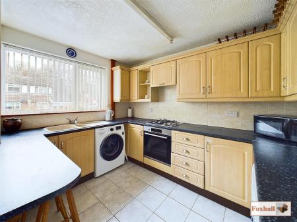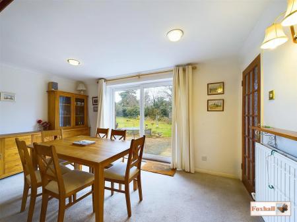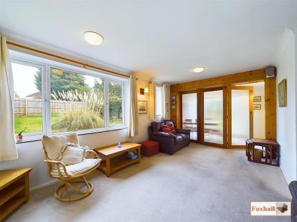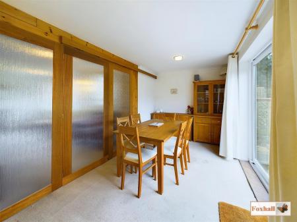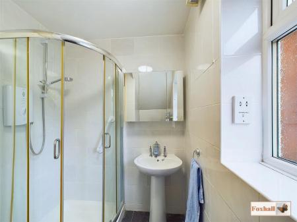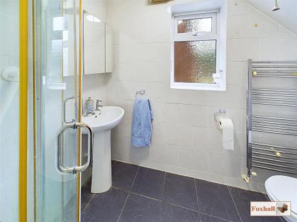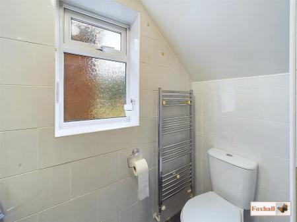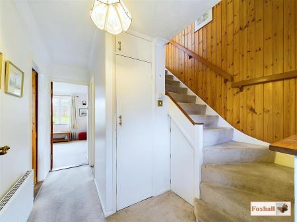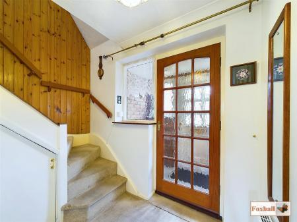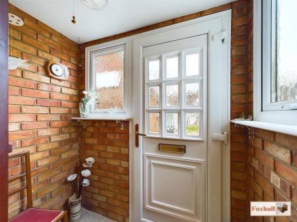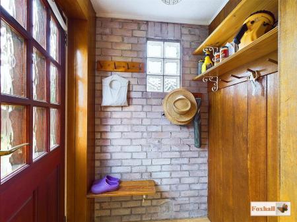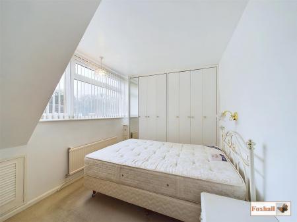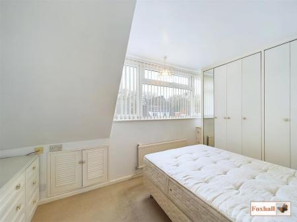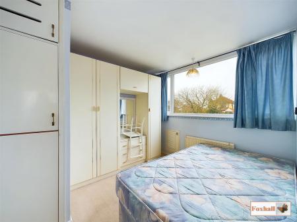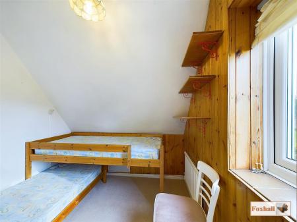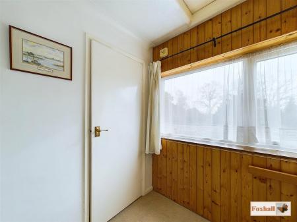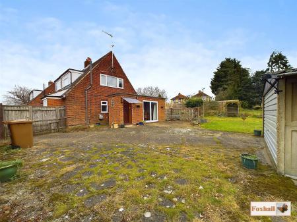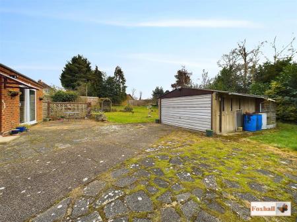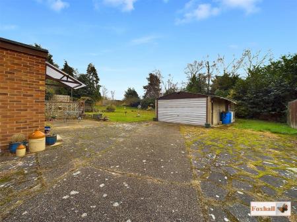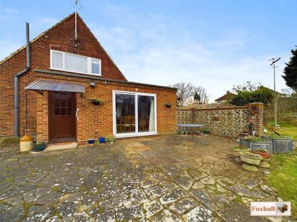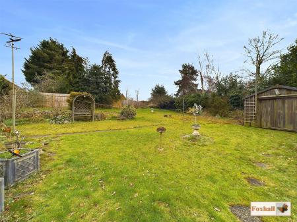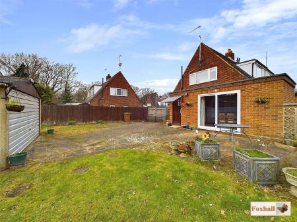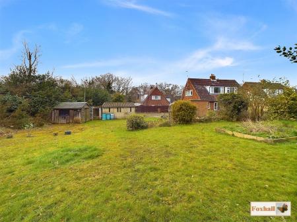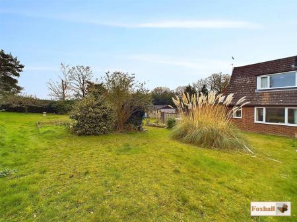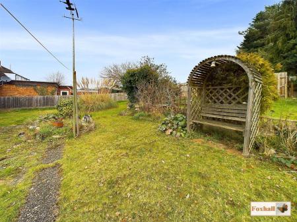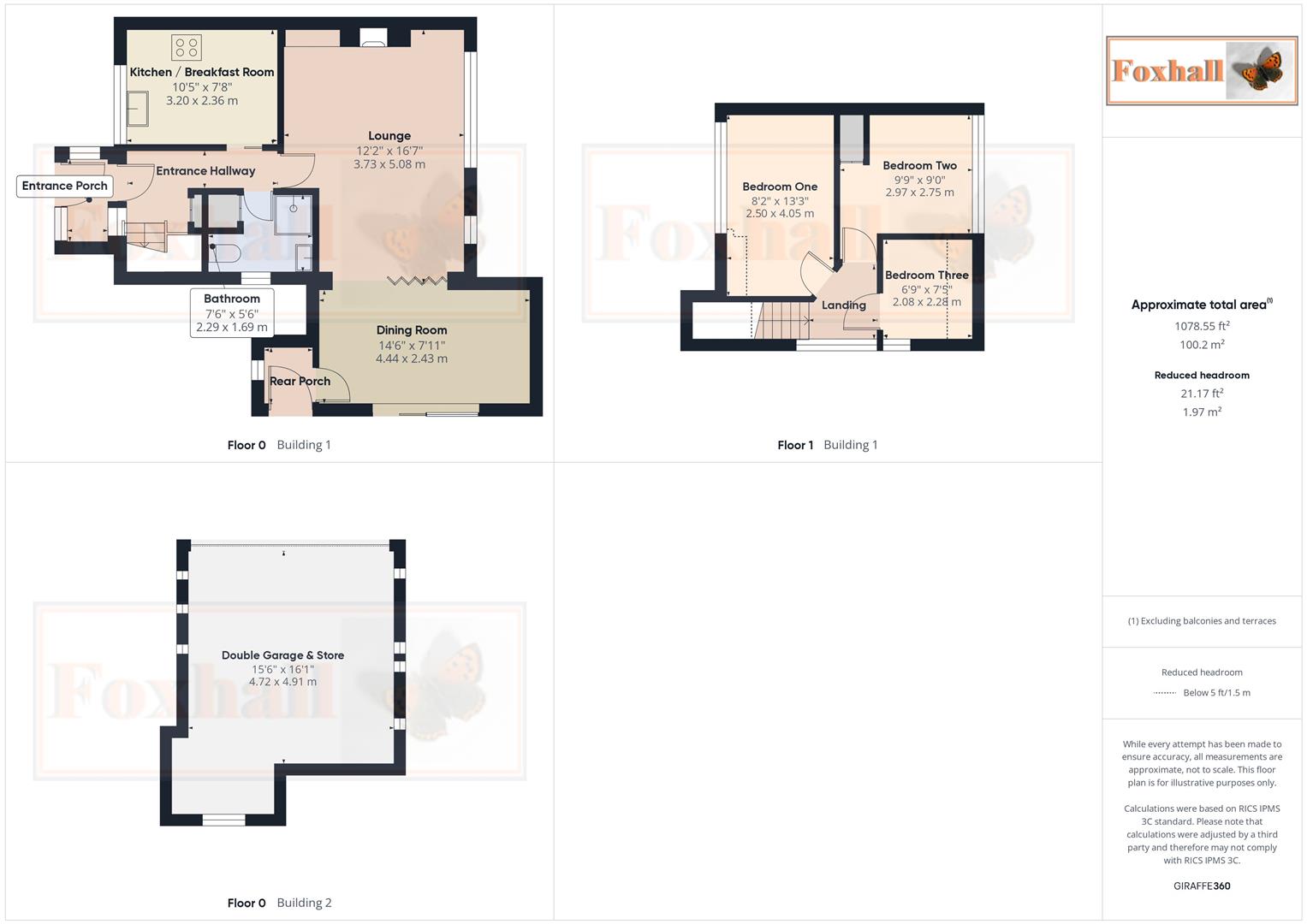- LARGE CORNER PLOT - POTENTIAL TO EXTEND TO SIDE AND REAR (subject to planning permission)
- THREE BEDROOM SEMI DETACHED CHALET STYLE HOUSE
- POPULAR EAST IPSWICH LOCATION WITHIN CUL-DE-SAC
- OFF ROAD PARKING FOR MULTIPLE CARS COMFORTABLY
- DOUBLE GARAGE
- FULLY ENCLOSED SOUTH EASTERLY FACING REAR GARDEN
- GROUND FLOOR BATHROOM
- LOUNGE THROUGH TO DINING ROOM - FRONT AND REAR PORCH
- GOOD SCHOOL CATCHMENTS (SUBJECT TO AVAILABILITY) - IN NEED OF SOME MODERNISATION
- FREEHOLD - COUNCIL TAX BAND - C
3 Bedroom Semi-Detached House for sale in Ipswich
LARGE CORNER PLOT - POTENTIAL TO EXTEND TO SIDE AND REAR (subect to planning permission) - THREE BEDROOM SEMI DETACHED CHALET STYLE HOUSE - POPULAR EAST IPSWICH LOCATION WITHIN CUL-DE-SAC - OFF ROAD PARKING FOR MULTIPLE CARS COMFORTABLY - DOUBLE GARAGE - FULLY ENCLOSED SOUTH EASTERLY FACING REAR GARDEN - GROUND FLOOR BATHROOM - LOUNGE THROUGH TO DINING ROOM - FRONT AND REAR PORCH - GOOD SCHOOL CATCHMENTS (SUBJECT TO AVAILABILITY) - IN NEED OF SOME MODERNISATION
***Foxhall Estate Agents*** are delighted to offer for sale this three bedroom semi-detached chalet style house situated in the popular East of Ipswich situated within cul-de-sac location on large corner plot with potential to extend to the side and rear.
The property boasts three bedrooms, kitchen, lounge through to dining room with bespoke wood and glazed bi fold doors to separate when required, welcoming entrance hall, front porch, ground floor bathroom, rear porch, fully enclosed un-overlooked large corner plot south easterly facing rear garden, large double garage, sheds and off road parking for multiple cars or vehicles.
The East Ipswich area offers plenty of local amenities including supermarkets, local bus routes, Derby Road train station, good school catchments (subject to availability), close to Ipswich Hospital and easy access to the A12 / A14.
An early internal viewing is highly advised as to not miss out.
Front Garden - Shared driveway to the front with hardstanding and access via large double doors to the rear garden, parking and double garage and door to the porch.
Entrance Porch - uPVC and glazed door into the porch, two obscure double glazed windows to the front and to the side, brick built porch, carpet flooring, obscure wooden glazed door into the entrance hallway.
Entrance Hallway - Coving, carpet, stairs rising to first floor, under stairs cupboard housing the fuse board, further hallway cupboard with hooks and shelving and a cupboard above, radiator, phone point, sliding door to kitchen, door to the bathroom and an obscure double glazed door into the lounge.
Kitchen / Breakfast Room - 3.20 x 2.36 (10'5" x 7'8") - Comprising of wall and base units with cupboards and drawers under, work surfaces over, Beko stainless steel gas four ring hob over an electric Bosch oven and an extractor fan over, asterite one and a half sink bowl drainer unit with mixer tap, double glazed window to the front with fitted vertical blinds, space and plumbing for a washing machine (currently a Samsung), space for an under counter fridge (Hotpoint), space for an under counter freezer (Ice King), radiator and splashback tiling, floor tiling, lighting and a breakfast bar.
Bathroom - 2.29 x 1.69 (7'6" x 5'6") - Tiled flooring, tiled walls, extractor fan, wall mounted heater (not tested), obscure double glazed window to the side, shaver point, walk in shower cubicle with an electric Myra Sport shower, pedestal wash hand basin, low flush W.C., heated towel rail, storage cupboard with shelving.
Lounge - 3.73 x 5.08 (12'2" x 16'7") - Feature fireplace with inset gas coal effect fire, tiled backplate, marble hearth and wooden surround, wall lights, recess ceiling lights, dimmer switch, carpet flooring, coving, aerial point, large double glazed window to the rear, smaller double glazed window to the rear, bespoke sliding door which is wooden and obscure glazed into the dining room.
Dining Room - 4.44 x 2.43 (14'6" x 7'11") - Coving, carpet flooring, recessed ceiling lights, wall lights, radiator, large double glazed patio door leading onto the patio area, wooden obscure glazed door leading to the rear porch.
Rear Porch - Brick built, laminate flooring, door to rear garden, obscure glazed window to side.
First Floor Landing - Doors to bedrooms one, two and three, access to the loft hatch and a large double glazed window to the side (if new owners were considering a double storey extension to the side this or the third bedroom would naturally be an access point for this).
Bedroom One - 2.50 x 4.05 (8'2" x 13'3") - Fitted units along one side of the bedroom, large width wide double glazed windows to the front, wall light, further fitted wardrobes, aerial point and an eaves cupboard.
Bedroom Two - 2.97 x 2.75 (9'8" x 9'0") - Fitted wardrobes, cupboard housing the wall mounted Baxi boiler, radiator, carpet flooring, large full width double glazed window to the rear.
Bedroom Three - 2.08 x 2.28 (6'9" x 7'5") - Double glazed window to the side, carpet flooring, radiator.
Rear Garden - 18.7 x 20.6 (61'4" x 67'7") - Large corner plot rarely available south easterly position suitable for multiple extensions if required at the side and rear of the property currently has hardstanding and patio area suitable for multiple vehicles and sizes if required leading to double garage, PIR light, outside tap, large shed (to stay approx. 10' x 12'), this vast corner plot is mainly laid to lawn, enclosed on all sides by fence or mature hedges and shrubs, seating areas, has been used in areas previously as an allotment and ornate garden, packed with mature shrubs and bulbs giving the new owners a huge scope as to what to use it as themselves.
Double Garage And Store - 4.72 x 4.91 (15'5" x 16'1") - Block construction double garage suitable as a garage / workshop / office, has two add on sheds at the rear, power and lighting.
Agents Note - Tenure - Freehold
Council Tax Band - C
The white goods in the kitchen may well be negotiable.
Property Ref: 237849_33702279
Similar Properties
Bucklesham Road, Kirton, Ipswich
2 Bedroom Detached Bungalow | Offers in excess of £325,000
HIGHLY SOUGHT AFTER VILLAGE OF KIRTON - GOOD DECORATIVE ORDER - 53' x 43' REAR GARDEN -EXCELLENT AREA OF OFF ROAD PARKIN...
3 Bedroom Detached House | Guide Price £325,000
IMMACULATELY PRESENTED DETACHED FAMILY HOUSE - KITCHEN / BREAKFAST ROOM 8'7 x 18'11 - LARGE LOUNGE WITH WOOD-BURNER 24'2...
3 Bedroom Semi-Detached Bungalow | Guide Price £325,000
SOUGHT AFTER LOCATION WITHIN KESGRAVE - 105' WESTERLY FACING REAR GARDEN - DRIVEWAY PROVIDING EXCELLENT AREA OF OFF ROAD...
Laburnum Close, Purdis Farm, Ipswich
3 Bedroom Detached House | £335,000
DETACHED HOUSE, THREE BEDROOMS, EN-SUITE SHOWER ROOM, FAMILY BATHROOM, LOUNGE, KITCHEN/DINER WITH AN ORANGERY, CLOAKROOM...
3 Bedroom Semi-Detached House | Offers in excess of £340,000
IMMACULATE SEMI DETACHED EXTENDED DOUBLE BAY THREE BEDROOM HOUSE - POPULAR NORTHGATE CATCHMENT AREA - SECLUDED EASTERLY...
Deben Avenue, Martlesham Heath, Ipswich
3 Bedroom Semi-Detached House | Guide Price £340,000
THREE BEDROOM DOUBLE BAY EXTENDED SEMI DETACHED - LARGE GARAGE 16' x 10'3 AND PLENTY OF OFF ROAD PARKING - APPROXIMATELY...

Foxhall Estate Agents (Suffolk)
625 Foxhall Road, Suffolk, Ipswich, IP3 8ND
How much is your home worth?
Use our short form to request a valuation of your property.
Request a Valuation
