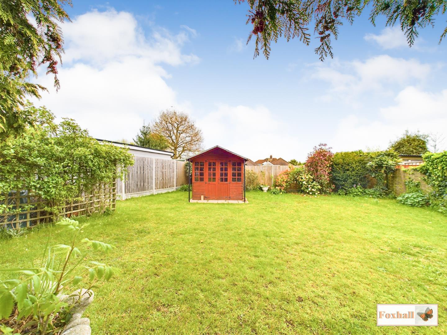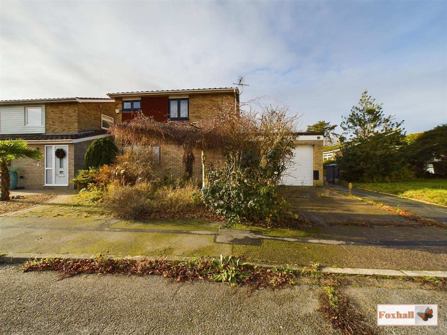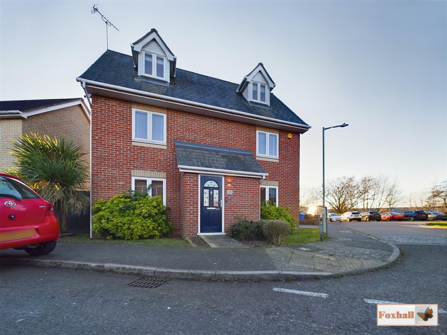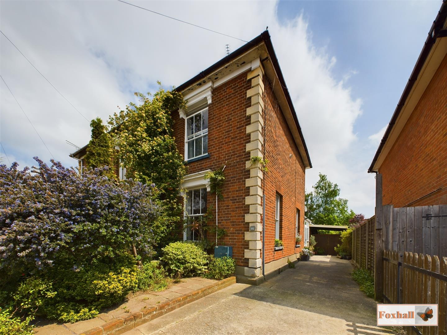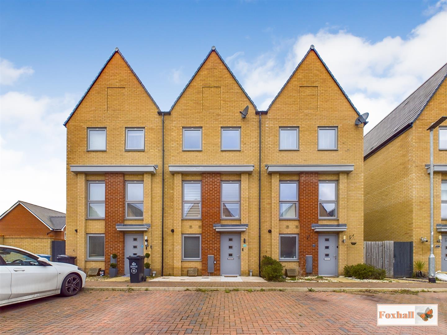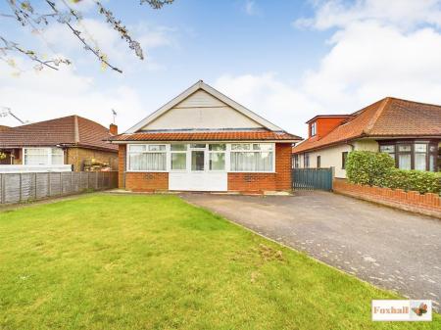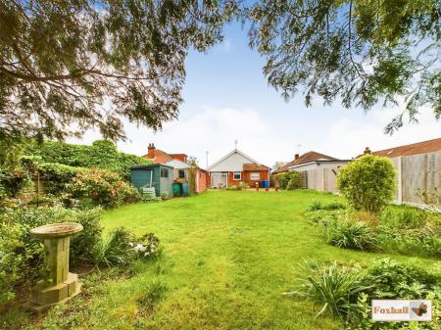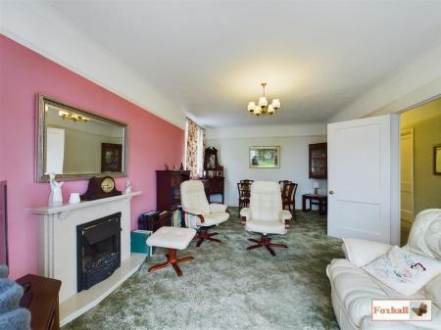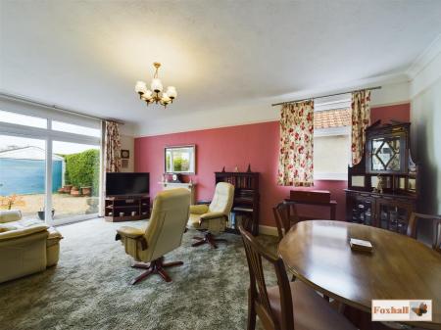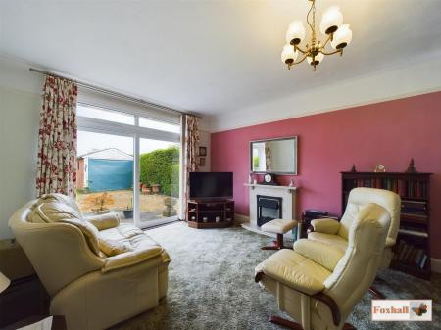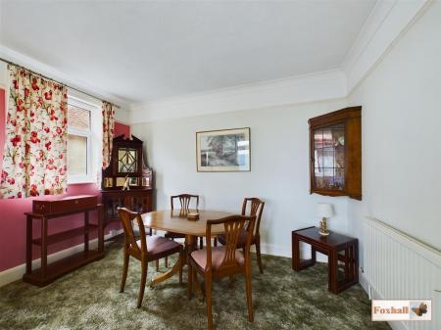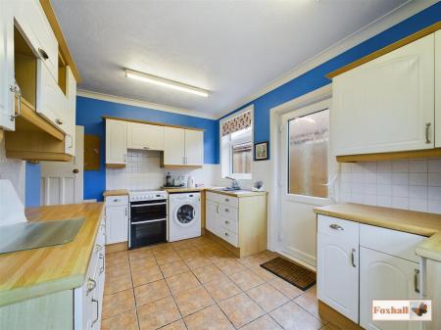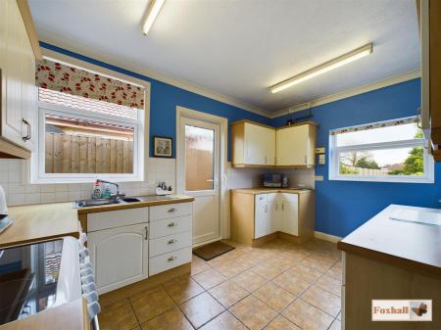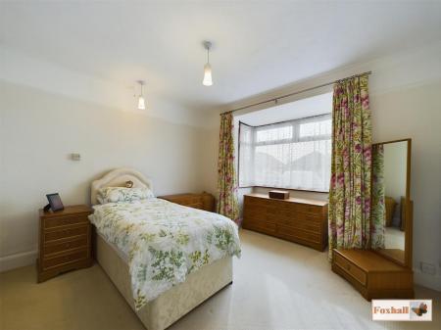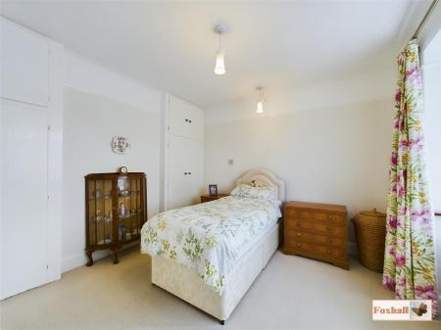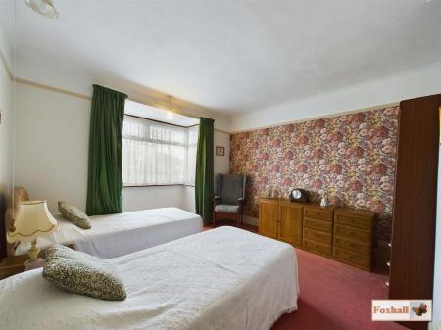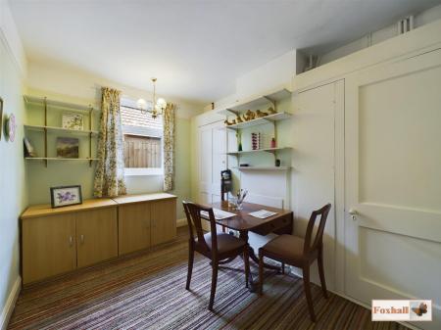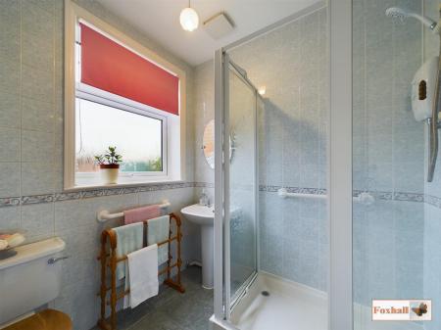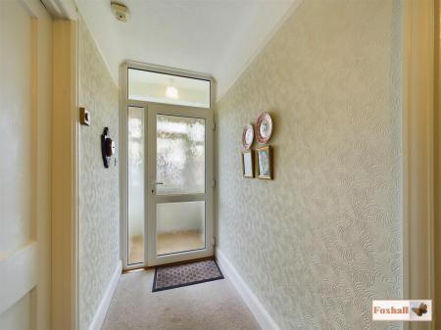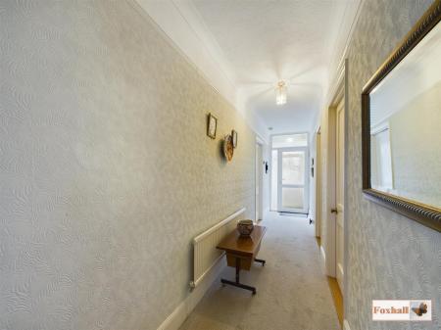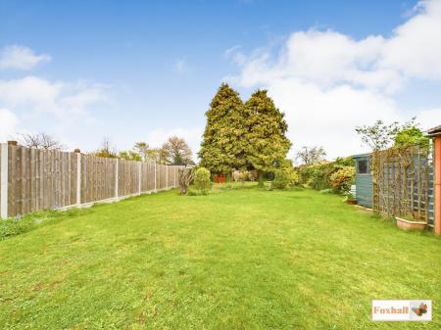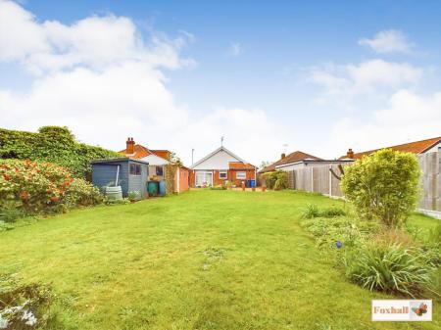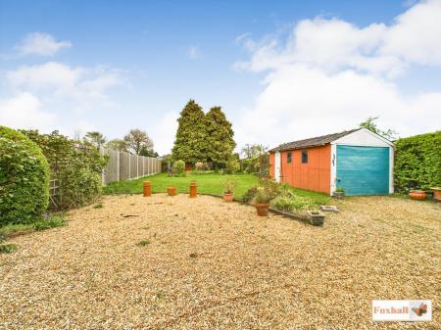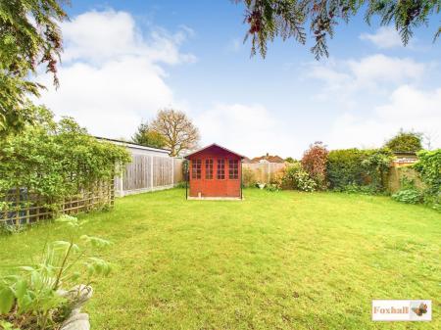- NO ONWARD CHAIN - THREE BEDROOM DETACHED BUNGALOW
- BAXI COMBI BOILER 3-4 YEARS
- 130' UNOVERLOOKED EASTERLY FACING REAR GARDEN
- DOORS REPLACED 2-3 YEARS AND MOST WINDOWS REPLACED 5 YEARS AGO
- LARGE LOUNGE / DINER 19'4 x 12'0
- KITCHEN / BREAKFAST ROOM 13'4 x 8'11
- OFF ROAD PARKING
- SHOWER ROOM
- PORCH
- FREEHOLD - COUNCIL TAX BAND D
3 Bedroom Detached Bungalow for sale in Ipswich
NO ONWARD CHAIN - THREE BEDROOM DETACHED BUNGALOW - 130' UNOVERLOOKED EASTERLY FACING REAR GARDEN - LARGE LOUNGE / DINER 19'4 x 12'0 - KITCHEN / BREAKFAST ROOM 13'4 x 8'11 - OFF ROAD PARKING - PORCH - SHOWER ROOM - BAXI COMBI BOILER 3 YEARS - DOORS REPLACED 2-3 YEARS AND MOST WINDOWS REPLACED 3 YEARS AGO
***Foxhall Estate Agents*** are delighted to offer for sale this double bay detached three bedroom bungalow with large lounge / diner, kitchen / breakfast room and 130' unoverlooked easterly facing rear garden. The property is being offered for sale with no onward chain involved and has had the external doors replaced 2-3 years ago, most of the windows replaced 3 years ago and the Baxi wall mounted combi boiler is 3 years old and regularly serviced.
The property comprises of a large lounge / diner over looking the rear garden, good sized kitchen / breakfast room, shower room, light hallway, two bedrooms at the front of the property both benefiting from bay windows and one from built in wardrobes and storage. There is a further room which could be used as a third bedroom as there are two further built in cupboards, or as a dining room, office, craft room or such. To the front is also a good sized porch.
With ample driveway parking at the front and a large well maintained secluded easterly facing rear garden with garage / workshop and offers excellent potential and will make the new owners a lovely family home.
The property is situated in a non estate location and is within ten minutes walk of Ipswich Hospital and a few minutes walk of a selection of local shops and facilities. Additionally Brokehall Primary School and Copleston High School are both only a ten to fifteen minute walk away.
Front Garden - A hardstanding driveway suitable for two/three cars, a large lawn area which could be utilised for further parking to enable off road parking for approximately four cars and a pathway to the front door and to both sides of the property.
Porch - UPVC double glazed door into the porch, double glazed windows surrounding the door, tiled flooring, light and UPVC double glazed door into the hallway.
Entrance Hallway - Carpet flooring, picture rails, high skirting, loft access and doors to bedrooms one, two, bedroom/dining room, lounge/diner, kitchen/breakfast room and shower room.
Kitchen/Breakfast Room - 4.06m x 2.72m (13'4 x 8'11) - Comprising of wall and base units with cupboards and drawers under, worksurfaces over, stainless steel one and a half bowl sink and drainer unit with mixer tap over, double glazed window to side and rear with fitted roller blinds, double glazed UPVC door to side, tiled splashbacks, tiled flooring, space for a full height fridge freezer, space for electric oven with extractor hood over, space and plumbing for a washing machine, radiator, cupboard housing the wall mounted Baxi boiler.
Lounge/Diner - 5.89m x 3.66m (19'4 x 12'0) - A very large double glazed patio doors fitted blinds and curtain pole, overlooking the rear garden, these could be easily replaced with bi-folds if the new owners required, double glazed window to side with fitted blinds and curtain pole, two radiators, carpet flooring, picture rails and feature fireplace with a marble backing and hearth with an electric coal effect fire (not tested) and aerial point.
Shower Room - A walk in shower cubicle with an electric Triton shower over, low flush W.C., pedestal wash hand basin, radiator, fully tiled walls and floor, obscure double glazed window to rear with fitted blind and extractor fan.
Bedroom One - 4.06m x 3.66m (13'4 x 12'0) - Double glazed square bay window to front, carpet flooring, radiator, high skirting boards, picture rail and two built in wardrobes with hanging space and further cupboards above.
Bedroom Two - 4.32m x 3.66m (14'2 x 12'0) - Double glazed square bay window to front, carpet flooring, radiator, high skirting boards and picture rail.
Bedroom Three/Dining Room/Craft Room - 3.66m x 2.36m (12'0 x 7'9) - Carpet flooring, picture rails, an airing cupboard with shelving and the tank and the other provides access to the gas mains and provides further storage, original fireplace backing top plinth (potentially boarded, new owners would need to investigate this further), radiator, carpet flooring and double glazed window to side.
We have been informed that the current owner of the property has used this as a craft room for painting as it provides a lot of natural light.
Rear Garden - 40.5 x 11.8 (132'10" x 38'8") - The fully enclosed easterly facing rear garden commences a lovely patio area suitable for alfresco dining, a low maintenance shingle area, a garage, landscaped lawn area with a wide variety of mature planting, trees, shrubs and bulbs, etc.
There are two shed to remain (approx. 8' x 6' and 5' x 4'), an outside tap, water butts, an area the side suitable for vehicular (motorbikes, mobility scooters, etc or can be used as a large pedestrian access. To the other side of the property there is a further pedestrian access.
The current owner of the property has enjoyed many years beautifully maintaining the rear garden.
Agents Note - Tenure - Freehold
Council Tax Band D
Important information
Property Ref: 237849_33024263
Similar Properties
Birchwood Drive, Rushmere St. Andrew, Ipswich
3 Bedroom House | Guide Price £325,000
CUL DE SAC LOCATION - DETACHED FAMILY HOME SITUATED IN THE DESIRED AREA OF RUSHMERE ST. ANDREW - THREE GOOD SIZED BEDROO...
Oregon Road, Kesgrave, Ipswich
2 Bedroom Semi-Detached Bungalow | Offers in excess of £325,000
TWO BEDROOM SEMI DETACHED BUNGALOW - OPEN PLAN KITCHEN / LOUNGE / DINER - AMPLE OFF ROAD PARKING AND DETACHED GARAGE -23...
4 Bedroom Detached House | Offers in excess of £325,000
NO ONWARD CHAIN - THREE STOREY DETACHED HOUSE - FOUR DOUBLE BEDROOMS - EN-SUITE, FAMILY BATHROOM & W.C - GARAGE & DRIVEW...
3 Bedroom Semi-Detached House | Guide Price £335,000
ATTRACTIVE SPACIOUS VICTORIAN SEMI DETACHED HOUSE - MAGINIFICENT 77FT EASTERLY FACING MATURE, WELL ESTABLISHED REAR GARD...
3 Bedroom Townhouse | Offers in excess of £343,000
NO ONWARD CHAIN - IMMACULATIVE DECORATIVE ORDER THROUGHOUT - SOUGHT AFTER RIBBANS PARK DEVELOPMENT - COPLESTON HIGH SCHO...
4 Bedroom Detached Bungalow | Offers in excess of £350,000
EXTENDED AND IMPROVED WITHIN THE LAST THREE YEARS - THREE / FOUR BEDROOM DETACHED BUNGALOW - RECENTLY FITTED CONTEMPORAR...

Foxhall Estate Agents (Suffolk)
625 Foxhall Road, Suffolk, Ipswich, IP3 8ND
How much is your home worth?
Use our short form to request a valuation of your property.
Request a Valuation



















