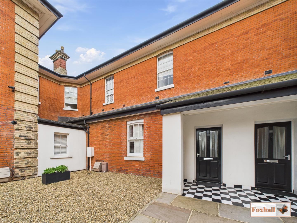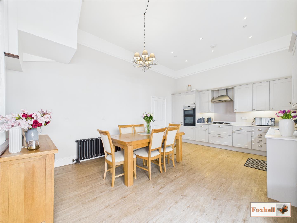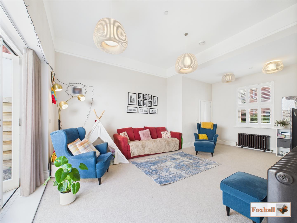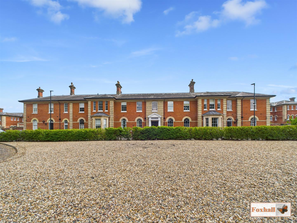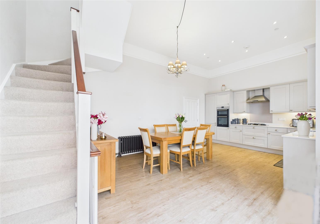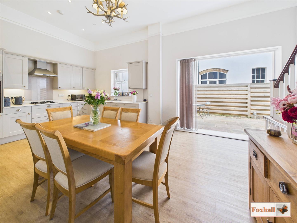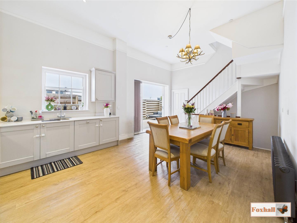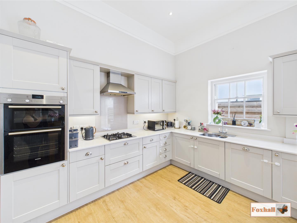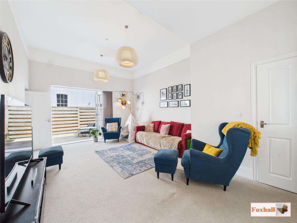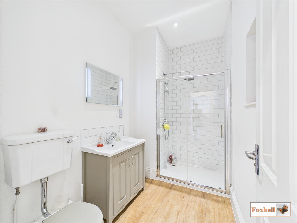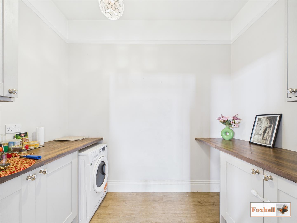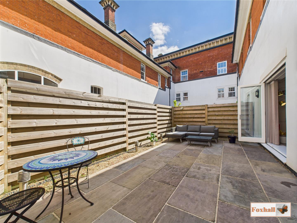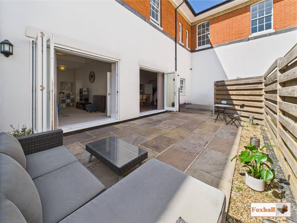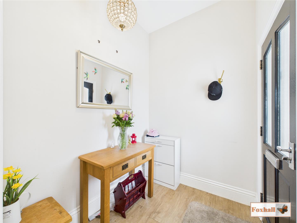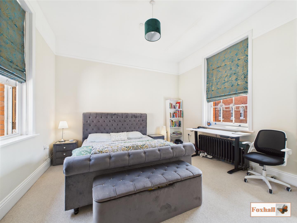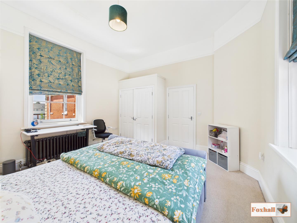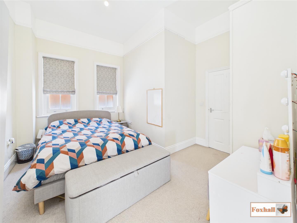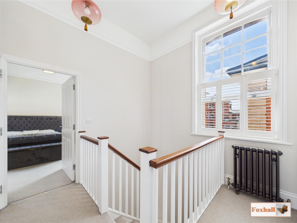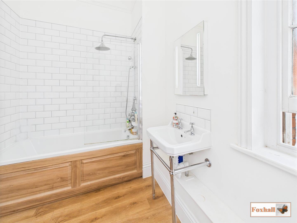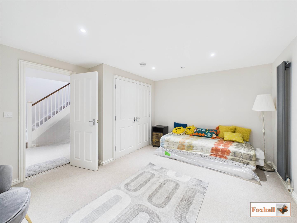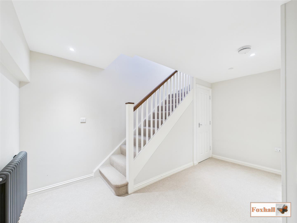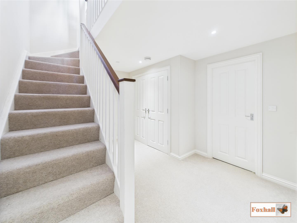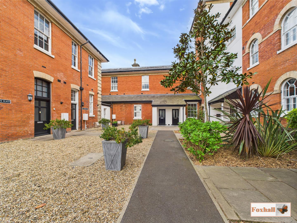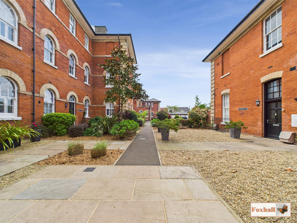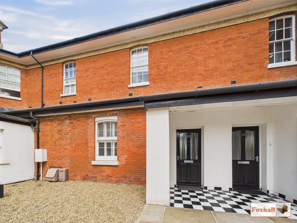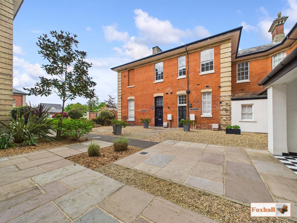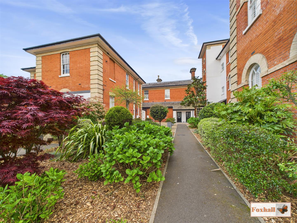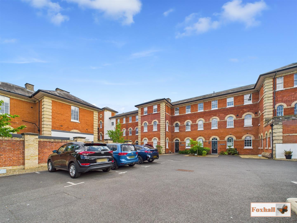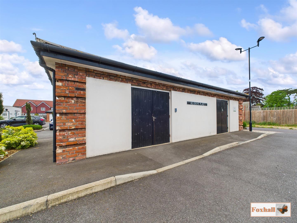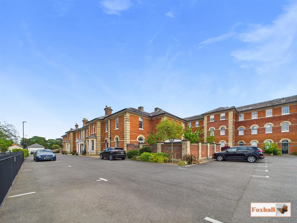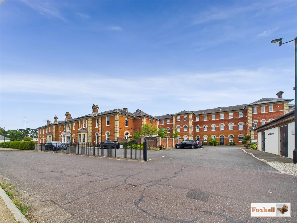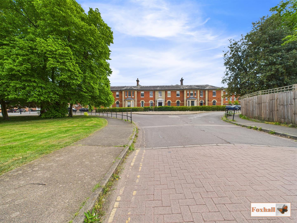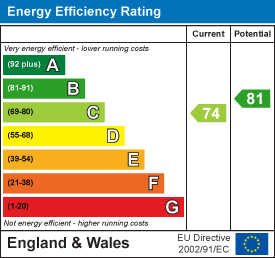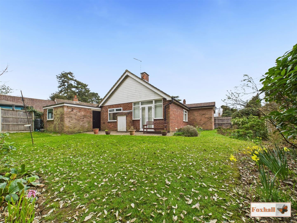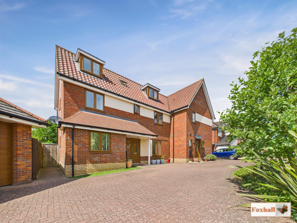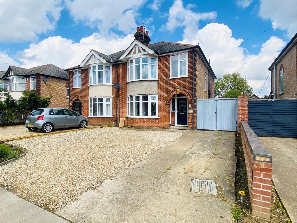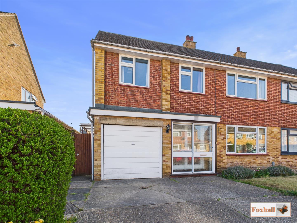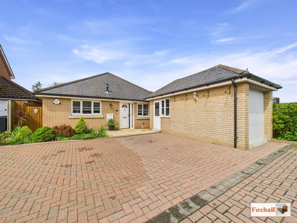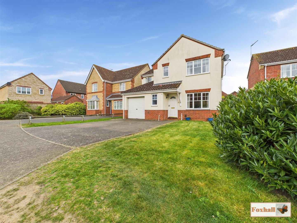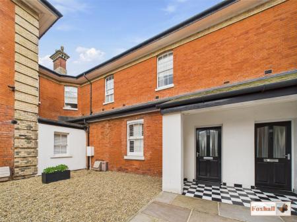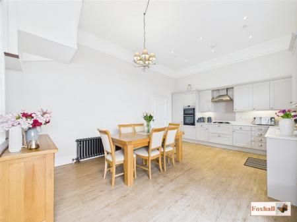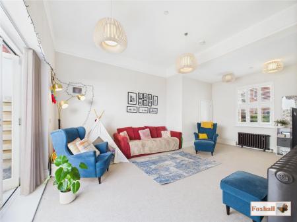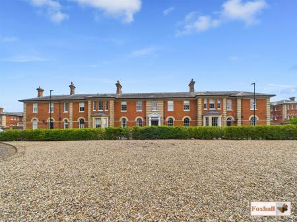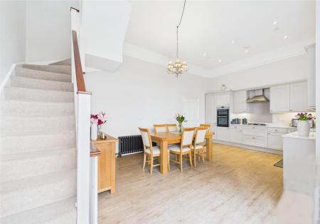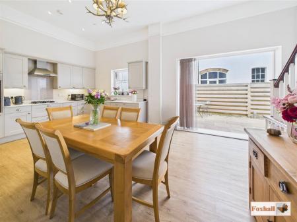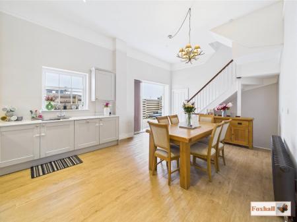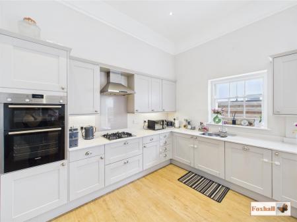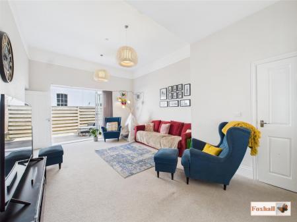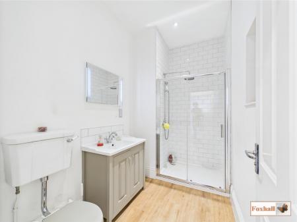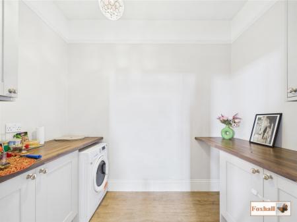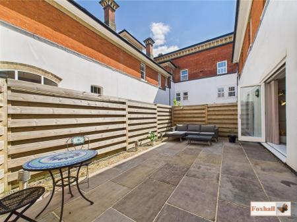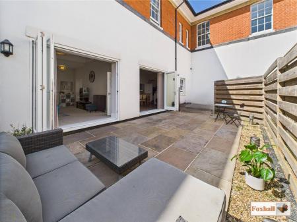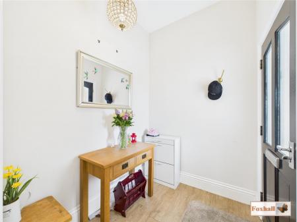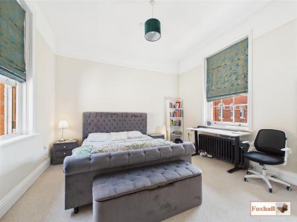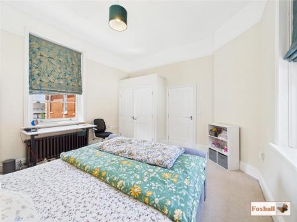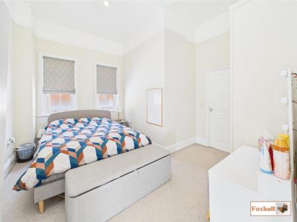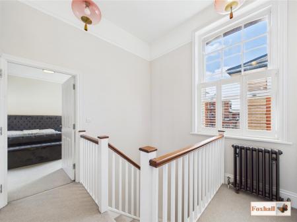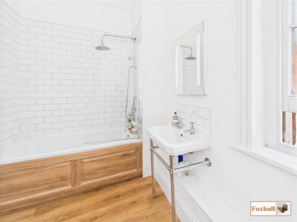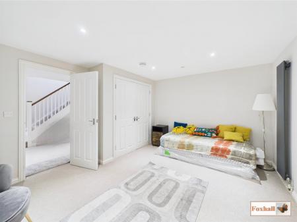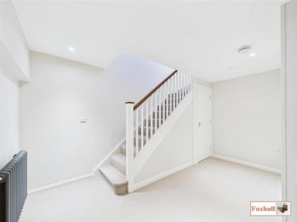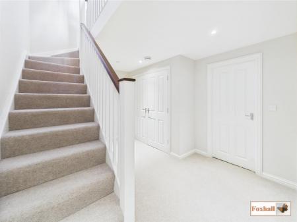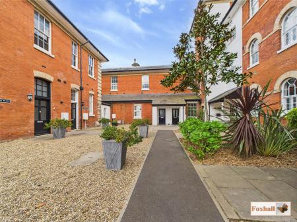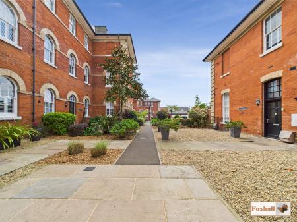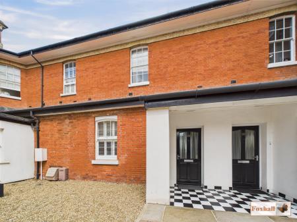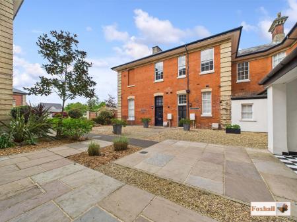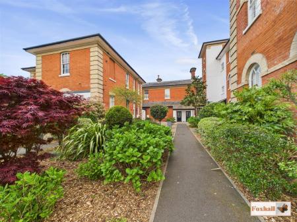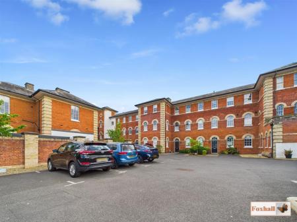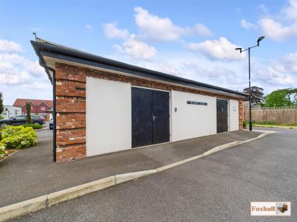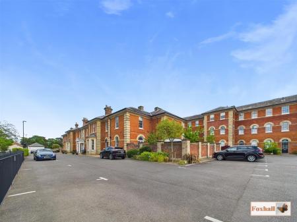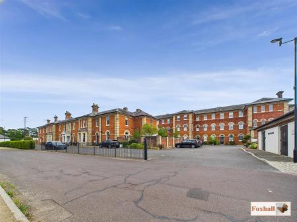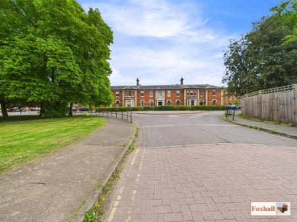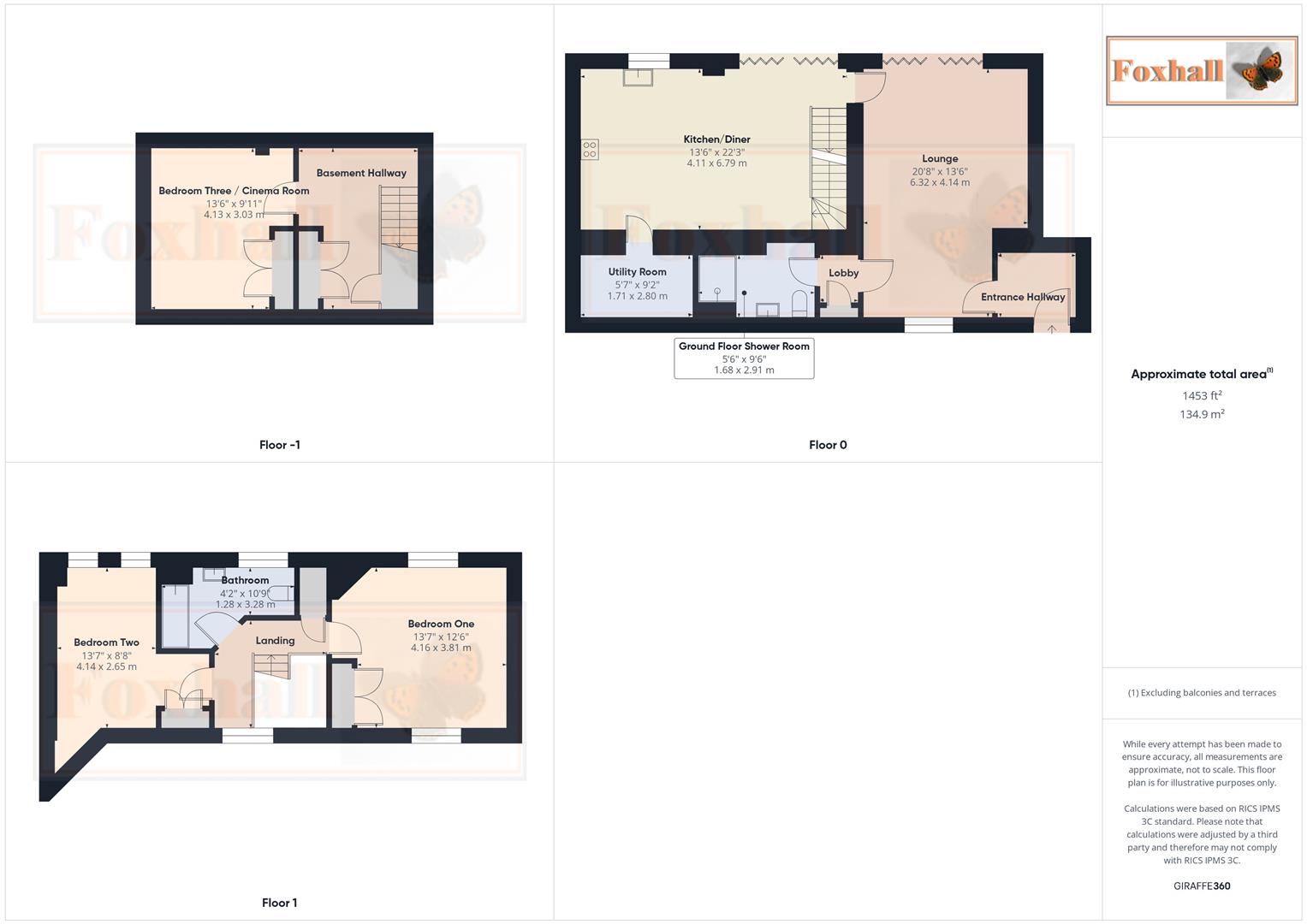- HIGHLY EXCLUSIVE AND CUL-DE-SAC LOCATION
- THREE STOREY IN IMMACULATE DECORATIVE ORDER
- 22'3 x 13'6 SOUTHERLY FACING KITCHEN/DINING WITH UTILITY ROOM OFF WITH SEPARATE LOUNGE 20'8 x 13'6
- TWO FIRST FLOOR DOUBLE SIZED BEDROOMS BUILT IN STORAGE
- UPSTAIRS LARGE FAMILY BATHROOM AND DOWNSTAIRS SHOWER ROOM
- LARGE BASEMENT LEVEL OFFICE / BEDROOM WITH BUILT IN STORAGE AND LARGE HALLWAY WITH BUILT IN STORAGE
- LARGE ENCLOSED COURTYARD GARDEN AREA
- OFF STREET PARKING & GUEST PARKING
- FULL OF FINE VICTORIAN FEATURES WHICH HAVE BEEN ENHANCED & ADDED TO BY THE DEVELOPERS IN THE RE-BUILD
- FREEHOLD - COUNCIL TAX BAND - E
3 Bedroom House for sale in Ipswich
HIGHLY EXCLUSIVE & CUL-DE-SAC LOCATION - THREE STOREY PROPERTY IN IMMACULATE DECORATIVE ORDER - 22'3 x 13'6 EASTERLY FACING KITCHEN/DINING WITH UTILITY ROOM OFF - SEPARATE LOUNGE 20'8 x 13'6 - TWO FIRST FLOOR DOUBLE SIZED BEDROOMS BUILT IN STORAGE - UPSTAIRS LARGE FAMILY BATHROOM & DOWNSTAIRS SHOWER ROOM - LARGE BASEMENT LEVEL OFFICE / BEDROOM WITH BUILT IN STORAGE & LARGE HALLWAY WITH BUILT IN STORAGE - LARGE ENCLOSED COURTYARD GARDEN AREA - OFF STREET PARKING & GUEST PARKING - FULL OF FINE VICTORIAN FEATURES WHICH HAVE BEEN ENHANCED & ADDED TO BY THE DEVELOPERS IN THE RE-BUILD
An individual two-three bedroom conversion set in highly exclusive position in a cul-de-sac of sought after plots within the development.
The stunning property has superb Victorian features associated with this period of architecture and includes the following:- glazed sash windows, high level skirting boards, picture rails, high ceilings and designer Victorian style radiators. This is has been cleverly mixed with modern fitted kitchen / diner with integrated appliances, poly resin composite shutters which are extra durable and moisture resistant so they last longer and don't warp or crack like real wood and a handy utility room.
There is a full width 22'3 x 13'6 easterly facing kitchen/dining area with bi-fold doors opening out onto the secluded enclosed courtyard garden area. With bi-fold doors also opening out onto the garden from the separate lounge 20'8 x 13'6 and door through to the kitchen gives the new owners ideal open plan accommodation for family living and socializing.
The two bedrooms are double sized and also have built in double wardrobes. There is an additional room on the basement level which is also large enough to be used as a double bedroom and also has double built in wardrobes and is lovely and cool in the summer. The hallway to this room also has further double built in wardrobes and a cupboard under the stairs.
Belgrove Place - HIGHLY EXCLUSIVE & CUL-DE-SAC LOCATION - IMMACULATE DECORATIVE ORDER - 22'3 x 13'6 EASTERLY FACING KITCHEN/DINING WITH UTILITY ROOM OFF - SEPARATE LOUNGE 20'8 x 13'6 - TWO FIRST FLOOR DOUBLE SIZED BEDROOMS BUILT IN STORAGE - UPSTAIRS LARGE FAMILY BATHROOM & DOWNSTAIRS SHOWER ROOM - LARGE BASEMENT LEVEL OFFICE / BEDROOM WITH BUILT IN STORAGE & LARGE HALLWAY WITH BUILT IN STORAGE - LARGE ENCLOSED COURTYARD GARDEN AREA - OFF STREET PARKING & GUEST PARKING - FULL OF FINE VICTORIAN FEATURES WHICH HAVE BEEN ENHANCED & ADDED TO BY THE DEVELOPERS IN THE RE-BUILD
An individual two-three bedroom conversion set in highly exclusive position in a cul-de-sac of sought after plots within the development.
The stunning property has superb Victorian features associated with this period of architecture and includes the following:- glazed sash windows, high level skirting boards, picture rails, high ceilings and designer Victorian style radiators. This is has been cleverly mixed with modern fitted kitchen / diner with integrated appliances, poly resin composite shutters which are extra durable and moisture resistant so they last longer and don't warp or crack like real wood and a handy utility room.
There is a full width 22'3 x 13'6 easterly facing kitchen/dining area with bi-fold doors opening out onto the secluded enclosed courtyard garden area. With bi-fold doors also opening out onto the garden from the separate lounge 20'8 x 13'6 and door through to the kitchen gives the new owners ideal open plan accommodation for family living and socializing.
The two bedrooms are double sized and also have built in double wardrobes. There is an additional room on the basement level which is also large enough to be used as a double bedroom and also has double built in wardrobes and is lovely and cool in the summer. The hallway to this room also has further double built in wardrobes and a cupboard under the stairs.
Summary Continued - There is a family bathroom to the first floor and there is also an additional shower room and entrance hallway to the ground floor. Additionally there is a sprinkler system installed throughout the property.
Landscaped rear east facing courtyard garden providing a lovely family / outside entertainment area. There is an allocated off street car parking space and nearby guest visitors car parking.
All in all, a highly impressive top specification conversion of the former St Clements Victorian hospital by Landswood builders and there are many selling features to this executive property not least its exclusive location.
Within Belgrove Place is access to St Clements Golf course which is open to separate membership and there are delightful woodland walks. A bus stop at the entrance to Belgrove Place leads into Ipswich town centre and Ipswich Hospital is only a 10 minute walk away. Rushmere Heath and golf course are also only approximately 10 minutes away.
Entrance Hallway - High skirting boards, LVT flooring, door to lounge.
Lounge - 6.30m x 4.11m (20'8" x 13'6") - Door to downstairs shower room and kitchen, bi-fold double glazed doors opening onto the outside garden courtyard, sash window with white poly resin composite shutters, carpet flooring, picture rails, high skirting boards, aerial point, Victorian style radiator.
Ground Floor Shower Room - 2.90m x 1.68m (9'6 x 5'6) - Large walk in shower cubicle with hand held shower and rainfall shower over, splashback tiling, vanity wash hand basin, mid flush W.C, LVT flooring, extractor fan, radiator, spotlights, shaver point, mirror with light with Victorian style radiator.
Kitchen/Diner - 4.11m x 6.58m (13'6" x 21'7") - Comprising of wall and base units with cupboards and drawers with marble worksurfaces over, with marble splashback, fridge freezer, deep pan drawers, dishwasher, inset stainless steel sink bowl drainer unit with mixer tap over, glazed sash window to the rear, integrated Siemens double oven, stainless steel Siemens four ring gas hob, glass splashback, stainless steel Siemens extractor hood over, picture rails, Victorian style radiator, high skirting boards, radiator, spotlights and pendant lights, LVT flooring, triple bi-fold doors out to the rear garden, stairs up to first floor, door to lounge with stairs down to the ground floor and door to utility room.
Utility Room - 2.79m x 1.70m (9'2" x 5'7") - Comprising of wall and base units with cupboards and drawers under worksurfaces over, picture rails, high skirting boards, space and plumbing for a washing machine and separate dryer.
Lobby - Storage cupboard with fuse box.
Landing - Doors to bedroom one, bedroom two and family bathroom, storage cupboard, sash window with fitted poly resin composite shutter, loft hatch, picture rails, high skirting and carpet flooring.
Bedroom One - 4.14m x 3.81m (13'7" x 12'6") - Carpet flooring, picture rails, high skirting boards, two sash windows with fitted blinds, large double built in wardrobe, Victorian style radiator with phone and aerial point.
Bedroom Two - 4.14m x 2.64m (13'7" x 8'8") - Two sash windows with fitted blinds to one side and a sash window with fitted blinds to the other, large double fitted built in wardrobe, high picture rails, high skirting boards and carpet flooring.
Bathroom - 3.28m x 1.27m (10'9" x 4'2") - High skirting boards, sash window, mid flush W.C, LVT flooring, wash hand basin, panelled bath with a mixer tap hand held shower and rainfall shower over, splashback tiling, picture rails, light with mirror and a Victorian style radiator.
Basement Level Hallway - Double cupboard under the stairs, carpet flooring, spotlights, door into downstairs bedroom / cinema room and radiator.
Bedroom Three / Cinema Room On Basement Level - 4.11m x 3.02m (13'6" x 9'11") - Upright radiator, carpet flooring, built in double cupboards, spotlights, door into downstairs room. Due to this being on the basement level this is lovely and cool in the summer heat.
Courtyard Garden - 4.553 x 11.34 (14'11" x 37'2") - Large enclosed east facing rear garden fully enclosed mainly laid to patio however there is a gravelled area, outside lighting and tap.
Agents Notes - Tenure - Freehold
Council Tax Band - E
Service charges are currently �305 per annum.
Property Ref: 237849_33882042
Similar Properties
3 Bedroom Detached Bungalow | Guide Price £375,000
DETACHED BUNGALOW - THREE DOUBLE BEDROOMS - MATURE FRONT AND REAR GARDENS - DRIVEWAY AND GARAGE - PRIVATE LANE - SECLUDE...
Broadlands Way, Rushmere St. Andrew, Ipswich
4 Bedroom Semi-Detached House | Guide Price £375,000
FOUR DOUBLE BEDROOM THREE STOREY CHATER BUILT SEMI DETACHED HOUSE - 24'5" x 8'7" KITCHEN/DINER WITH FEATURE GLAZED BAY T...
4 Bedroom Semi-Detached House | Offers in excess of £367,500
MUST BE SEEN - EXTENDED FOUR BEDROOM BAY FRONTED SEMI DETACHED HOUSE - SOUGHT AFTER LOCATION - LARGE OPEN PLAN DINING RO...
4 Bedroom Semi-Detached House | Guide Price £380,000
HIGHLY SOUGHT AFTER BROKE HALL DEVELOPMENT - FOUR BEDROOM EXTENDED SEMI DETACHED HOUSE - GOOD SIZED EASTERLY FACING REAR...
2 Bedroom Detached Bungalow | Offers in excess of £385,000
HIGHLY SOUGHT AFTER SELECT DEVELOPMENT CUL-DE-SAC LOCATION - TWO BEDROOM DETACHED BUNGALOW - BAXI COMBI BOILER INSTALLED...
Ditchingham Grove, Rushmere St. Andrew, Ipswich
4 Bedroom Detached House | Offers in excess of £385,000
FOUR BEDROOM DETACHED HOUSE - SUPERB POSITION WITHIN POPULAR CUL-DE-SAC IN RUSHMERE ST. ANDREW - EN-SUITE SHOWER ROOM -...

Foxhall Estate Agents (Suffolk)
625 Foxhall Road, Suffolk, Ipswich, IP3 8ND
How much is your home worth?
Use our short form to request a valuation of your property.
Request a Valuation
