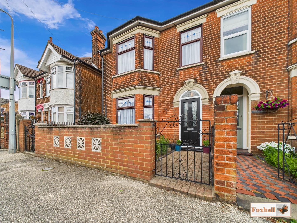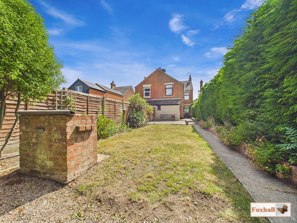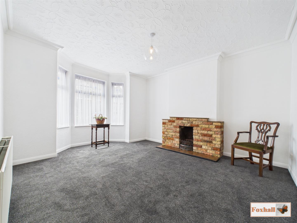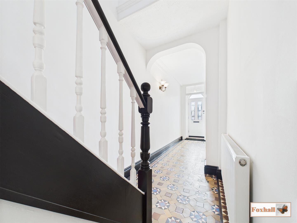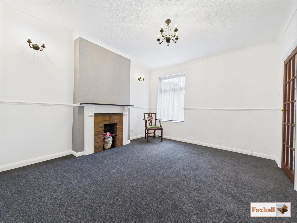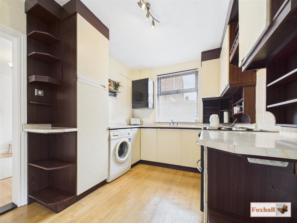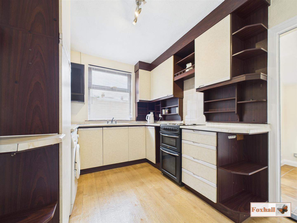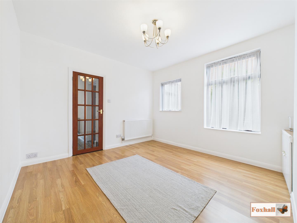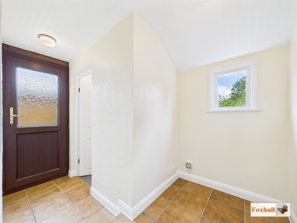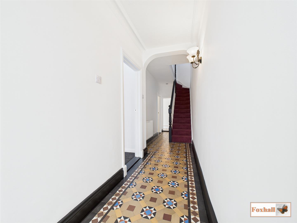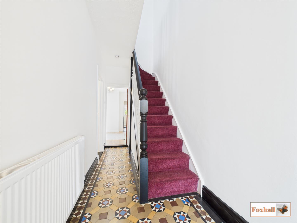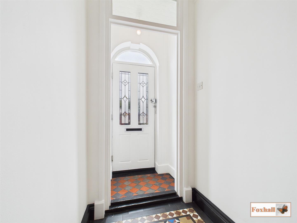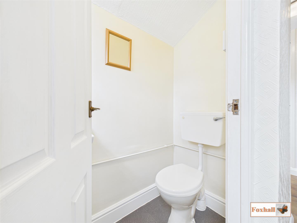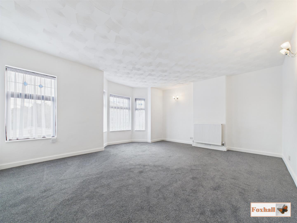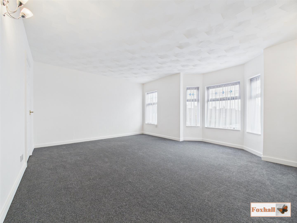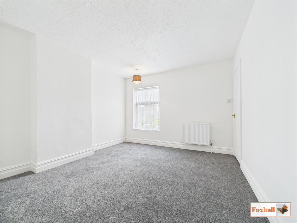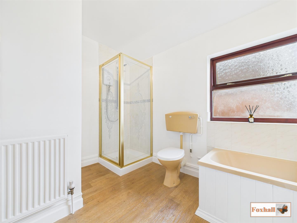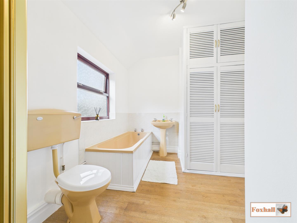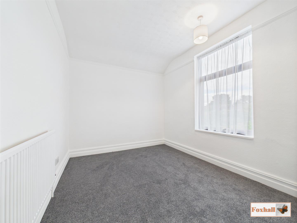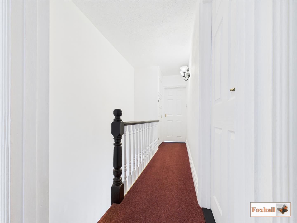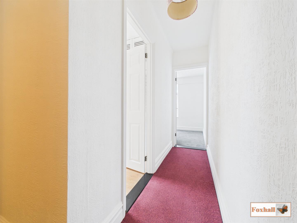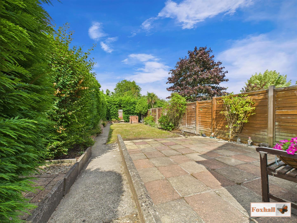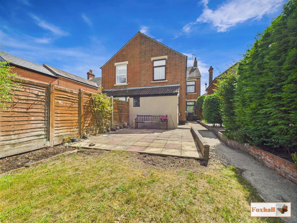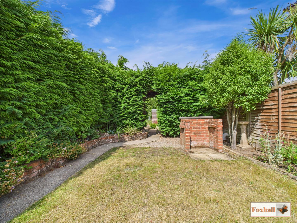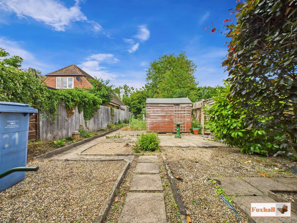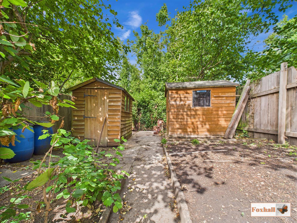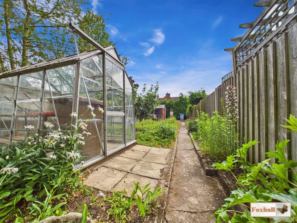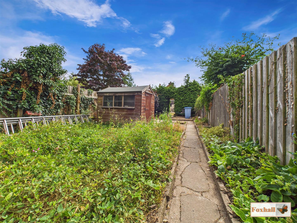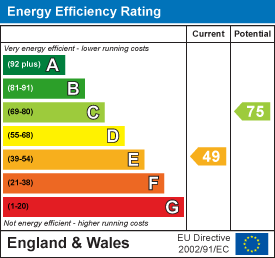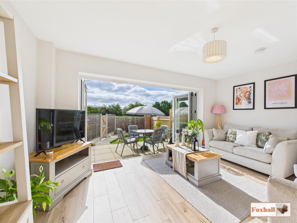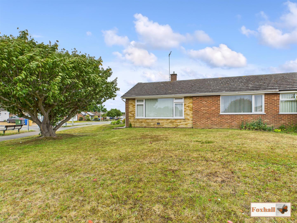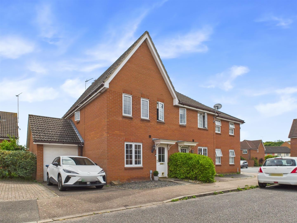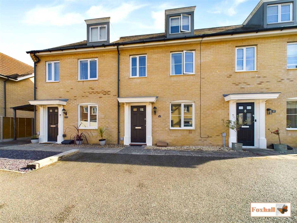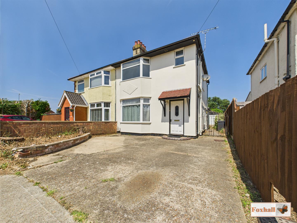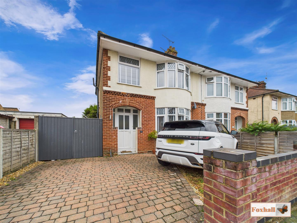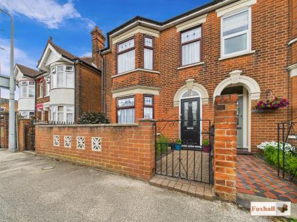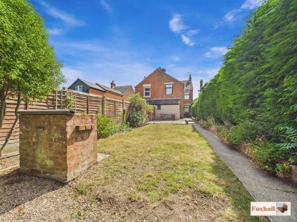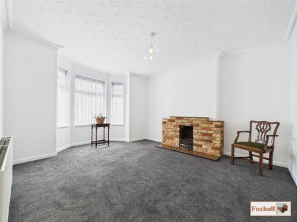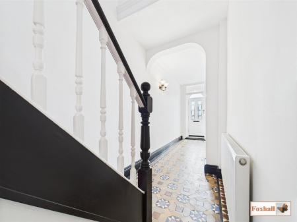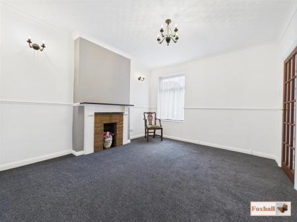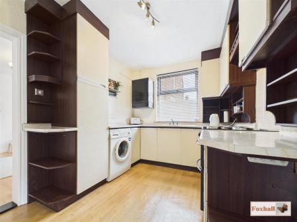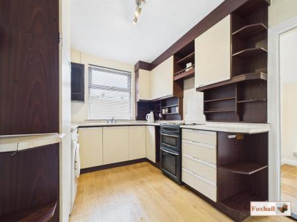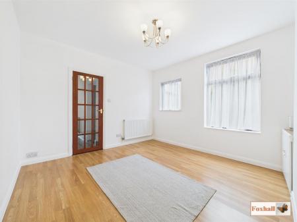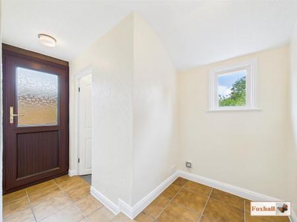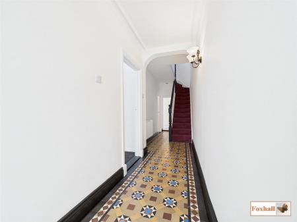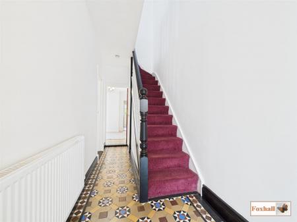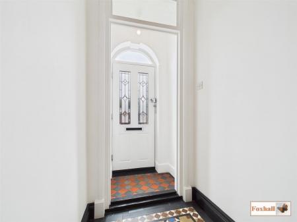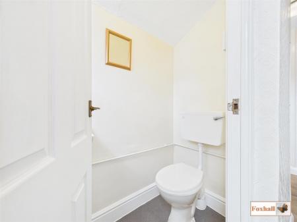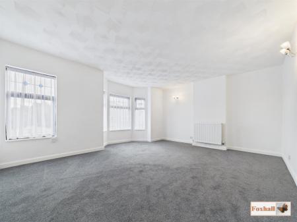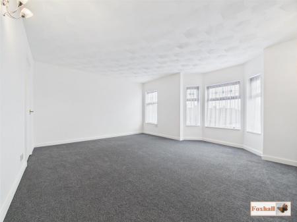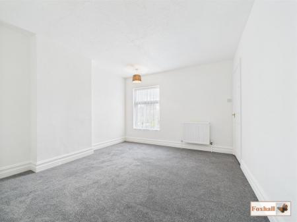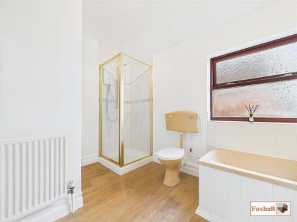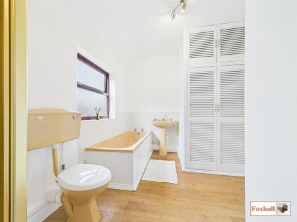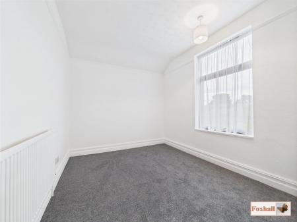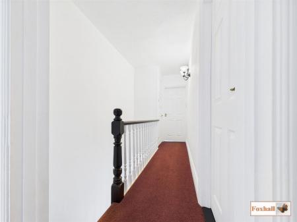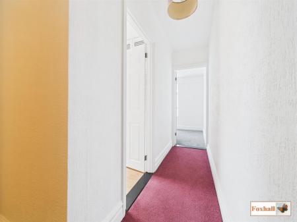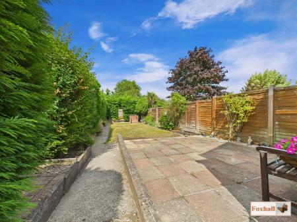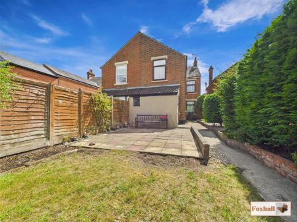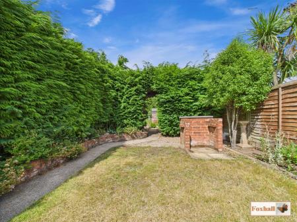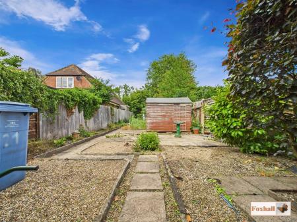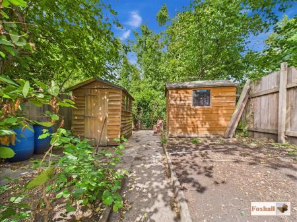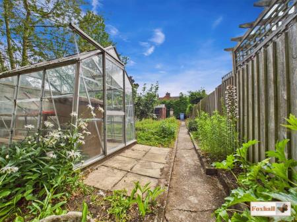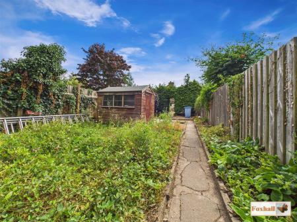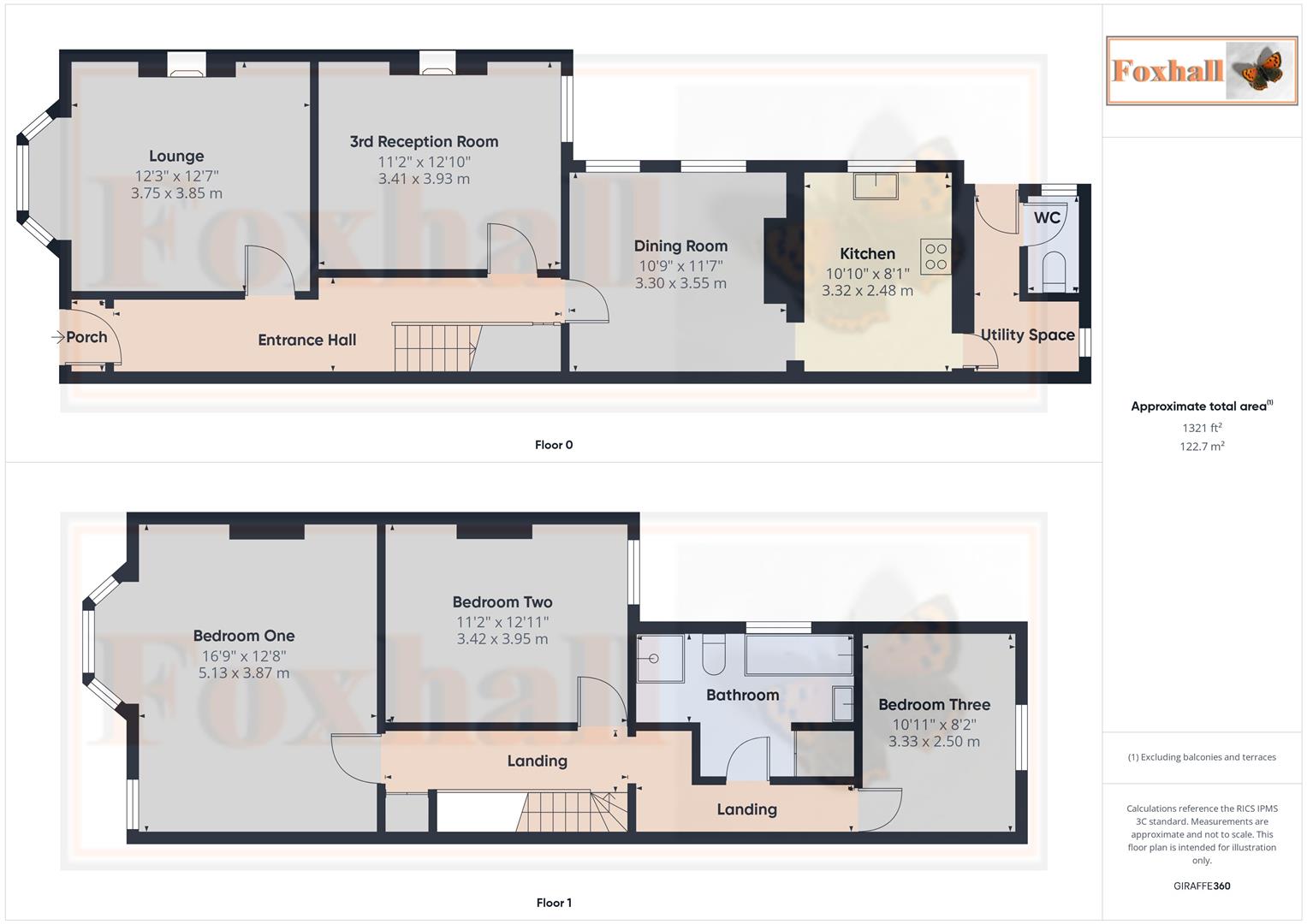- NO ONWARD CHAIN
- THREE VERY GOOD SIZED BEDROOMS
- THREE RECEPTION ROOMS
- LARGE BAY FRONTED LOUNGE
- WELCOMING ENTRANCE HALL
- GROUND FLOOR W.C.
- UTILITY SPACE
- KITCHEN
- FULLY ENCLOSED REAR GARDEN
- FREEHOLD - COUNCIL TAX BAND - C
3 Bedroom Semi-Detached House for sale in Ipswich
NO ONWARD CHAIN - THREE VERY GOOD SIZED BEDROOMS - THREE RECEPTION ROOMS - LARGE BAY FRONTED LOUNGE - WELCOMING ENTRANCE HALL - GROUND FLOOR W.C - UTILITY SPACE - KITCHEN - FULLY ENCLOSED REAR GARDEN.
***Foxhall Estate Agents*** are delighted to offer for sale with no onward chain this beautifully presented bay fronted three bedroom semi-detached house situated on the popular east side of Ipswich.
The property boasts three reception rooms in all, a large bay fronted lounge, separate dining room and a third reception room, kitchen, utility space, downstairs W.C., three good sized bedrooms, four piece bathroom and enclosed front and rear gardens.
Ipswich's popular east location offers plenty of local amenities including good school catchment (subject to availability), local shops, local bus routes into the town centre, supermarkets and easy access to A12/A14.
In a valuer's opinion an early internal viewing is highly advised with the property being offered with no onward chain.
Darwin Road - NO ONWARD CHAIN - THREE VERY GOOD SIZED BEDROOMS - THREE RECEPTION ROOMS - LARGE BAY FRONTED LOUNGE - WELCOMING ENTRANCE HALL - GROUND FLOOR W.C - UTILITY SPACE - KITCHEN - FULLY ENCLOSED REAR GARDEN.
***Foxhall Estate Agents*** are delighted to offer for sale with no onward chain this beautifully presented bay fronted three bedroom semi-detached house situated on the popular east side of Ipswich.
The property boasts three reception rooms in all, a large bay fronted lounge, separate dining room and a third reception room, kitchen, utility space, downstairs W.C., three good sized bedrooms, four piece bathroom and enclosed front and rear gardens.
Ipswich's popular east location offers plenty of local amenities including good school catchment (subject to availability), local shops, local bus routes into the town centre, supermarkets and easy access to A12/A14.
In a valuer's opinion an early internal viewing is highly advised with the property being offered with no onward chain.
Front Garden - Enclosed via a mid height brick wall with lawn shingle and flowerbed border to front, blocked paved pathway to the front door via an iron railing gate and another iron railing gate on the left side of the front garden with a pathway with gated access to the rear garden.
Entrance Porch - Entry via a double glazed obscure composite front door facing the front with a single glazed obscure window above, tiled flooring, panelled walls and aceess to the entrance hall.
Entrance Hall - Original cornices, radiator, original Victorian tiled floor, access to the stairs, under-stairs cupboard doors to lounge, dining room and the third reception room.
Lounge - 3.84m x 3.73m (12'7" x 12'3") - Double glazed bay window to front, cornices, radiator, brand new carpet and an open fireplace with a brick surround and tiled base.
3rd Reception Room - 3.91m x 3.40m (12'10" x 11'2") - Double glazed window facing the rear, coving, mid height dado rails, radiator, feature fireplace with a brick surround and a slate mantle fitted with a brand new carpet.
Dining Room - 3.53m x 3.28m (11'7" x 10'9") - Two double glazed windows facing the side, laminate flooring, radiator, cupboard housing the gas meter and entrance to the kitchen.
Kitchen - 3.30m x 2.46m (10'10" x 8'1") - Double glazed window facing the side, wall and base fitted units with cupboards and drawers, wall mounted Stelrad Group boiler (roughly 20 years old regularly serviced). Stainless steel single sink bowl and double drainer unit, roll-top works surfaces, space for a oven, plumbing for a washing machine, tiled-splashback, vinyl flooring and doors to utility space and rear lobby.
Utility Space - Single glazed window facing the rear, double glazed obscure UPVC door facing the side going out to the rear garden, door to the W.C., with tiled flooring
Cloakroom W.C - Single glazed obscure window facing the side, low flush W.C., wall mounted wash hand basin with hot and cold taps, tiled-splashback and vinyl flooring.
Landing - Wall mounted lighting, storage cupboard which houses the loft access, classical feature wooden banister with wooden spindles, doors to bedrooms one, two, three and the four piece bathroom.
Bedroom One - 5.11m x 3.86m (16'9" x 12'8") - Double glazed three bay window facing the front, another double glazed window facing the front, wall lights, radiator and brand new carpet.
Bedroom Two - 3.94m x 3.40m (12'11" x 11'2") - Double glazed window facing the rear, brand new carpet and a radiator.
Bedroom Three - 3.33m x 2.49m (10'11" x 8'2") - Double glazed window facing the rear, brand new carpet, radiator and high picture rails.
Bathroom - Four piece bathroom with double glazed obscure window facing the side, panel bath with hot and cold taps, pedestal wash hand basin with hot and cold taps, low flush W.C, separate step in shower cubicle with an electric shower, tiled-splashback, radiator, vinyl flooring and an airing cupboard housing the water tank.
Rear Garden - North-easterly facing rear garden with a patio area, laid to lawn with raised flowerbeds borders and flat flowerbed borders, access to a pond, outside tap, enclosed by panel fencing and conifers. A third down the garden gives you an entrance path through the conifer trees giving access to patio areas, three sheds, pathways, greenhouse, more flowerbed and shingle borders, fruit trees, shrubs and plants perfect for someone that is green fingered. There is a gate to the side of the property giving you access to a passageway and the front garden.
Agency Notes - Tenure - Freehold
Council Tax Band - C
Property Ref: 237849_34026845
Similar Properties
Woods Meadow, Woodbridge Road, Bredfield, Woodbridge
2 Bedroom Semi-Detached House | Offers in excess of £300,000
IMMACULATELY PRESENTED HOUSE ONLY BUILT THREE YEARS AGO TO HIGH STANDARD - 16'1" x 11'2" SUPERB LOUNGE WITH FULL WIDTH B...
Padstow Road, Kesgrave, Ipswich
2 Bedroom Semi-Detached Bungalow | Guide Price £300,000
SUPERBLY PRESENTED AND MODERNISED TWO BEDROOM SEMI DETACHED BUNGALOW - EXCELLENT DECORATIVE ORDER- CORNER PLOT WITH EAST...
Llewellyn Drift, Kesgrave, Ipswich
3 Bedroom End of Terrace House | Guide Price £300,000
13'8" x 9'8" EASTERLY FACING, MODERN REPLACEMENT FITTED KITCHEN/BREAKFAST ROOM WITH AN EXTENSIVE RANGE OF INTEGRATED APP...
The Combers, Kesgrave, Ipswich
3 Bedroom Townhouse | Guide Price £308,500
WELL PRESENTED THREE STOREY TOWN HOUSE - SOUGHT AFTER AREA WITHIN GRANGE FARM CLOSE TO MILLENNIUM PLAYING FIELDS AND WOO...
3 Bedroom Semi-Detached House | Offers in excess of £310,000
THREE BEDROOM EXTENDED BAY FRONTED SEMI DETACHED HOUSE - NO ONWARD CHAIN - POPULAR EAST IPSWICH LOCATION - GOOD SCHOOL C...
3 Bedroom Semi-Detached House | Guide Price £315,000
DOUBLE BAY SEMI-DETACHED HOUSE - THREE BEDROOMS - TWO RECEPTION ROOMS - GARDEN ROOM/OFFICE - POPULAR EAST IPSWICH LOCATI...

Foxhall Estate Agents (Suffolk)
625 Foxhall Road, Suffolk, Ipswich, IP3 8ND
How much is your home worth?
Use our short form to request a valuation of your property.
Request a Valuation
