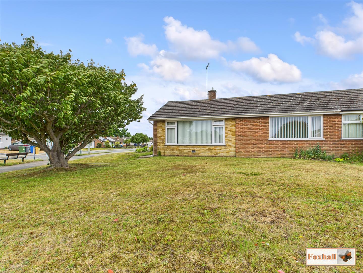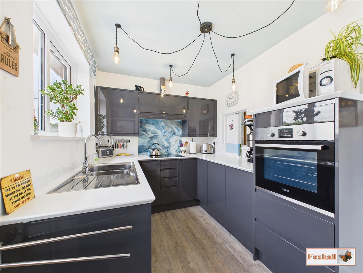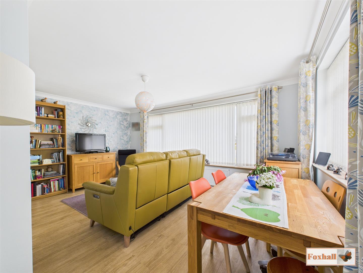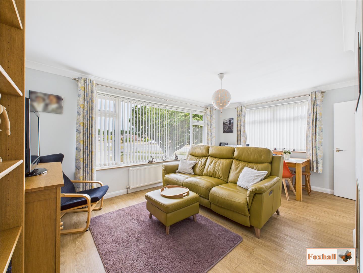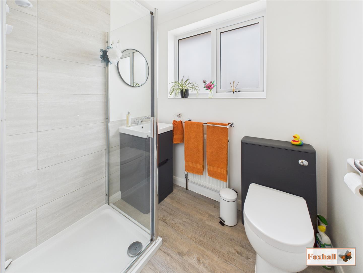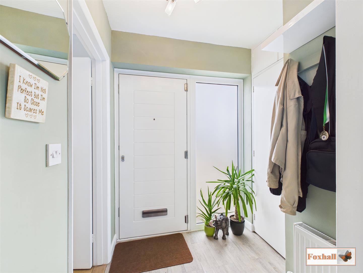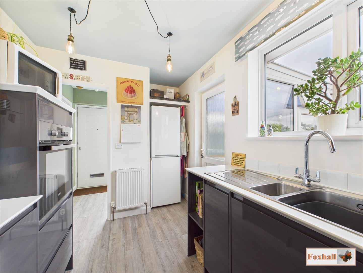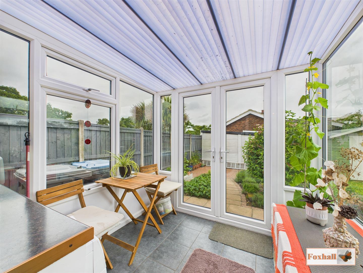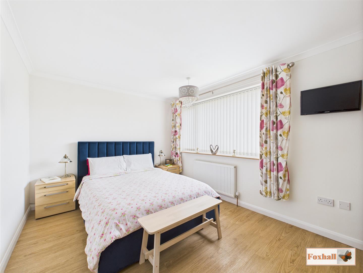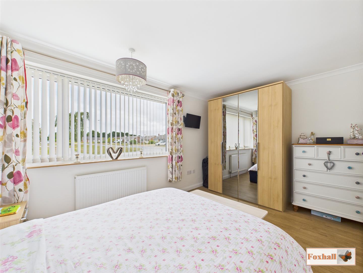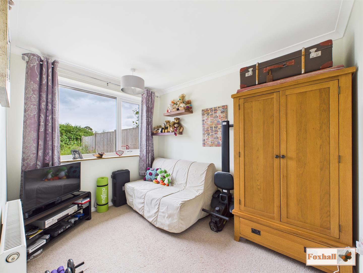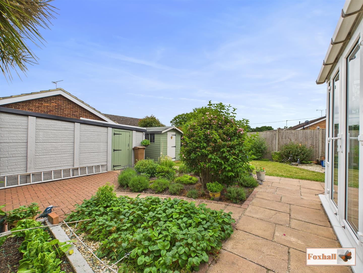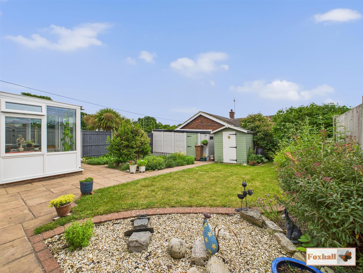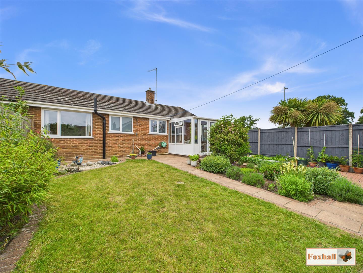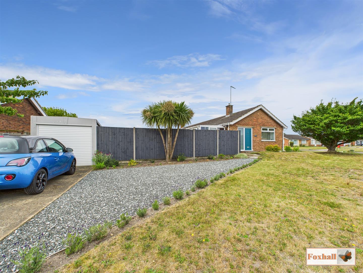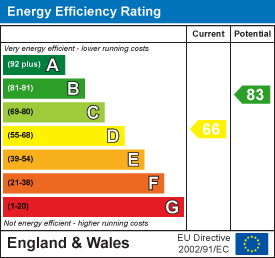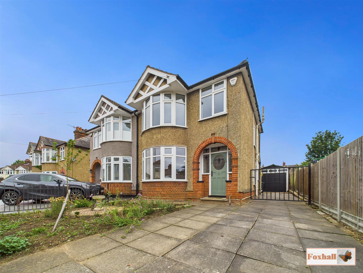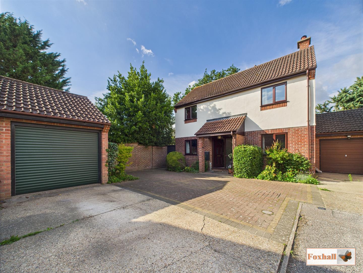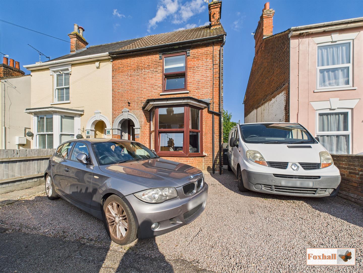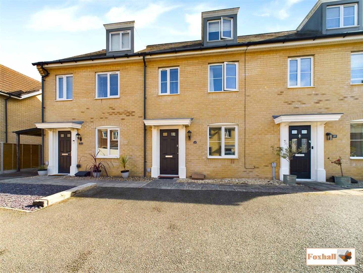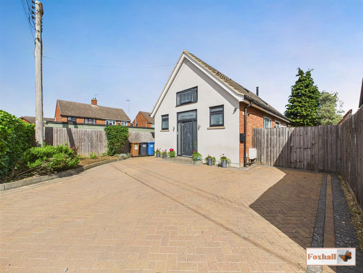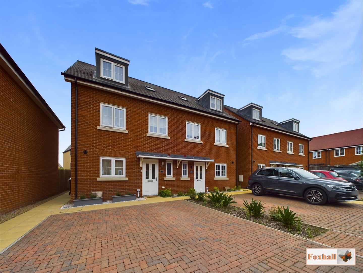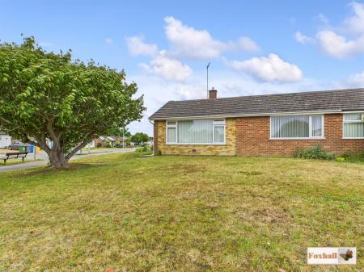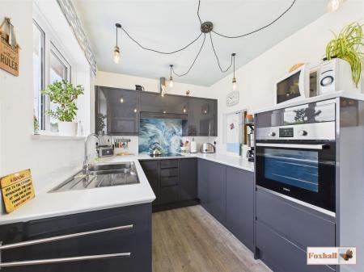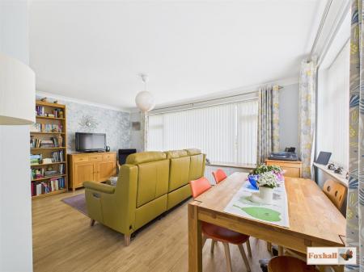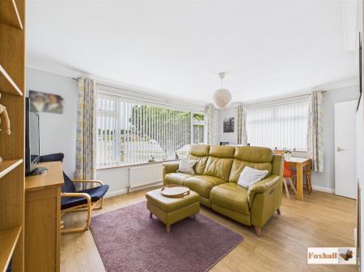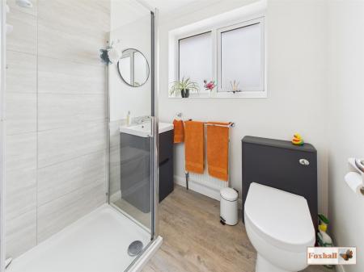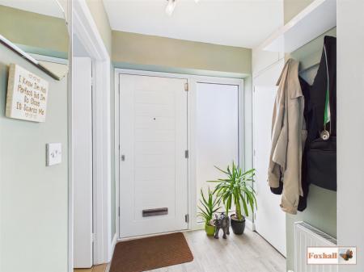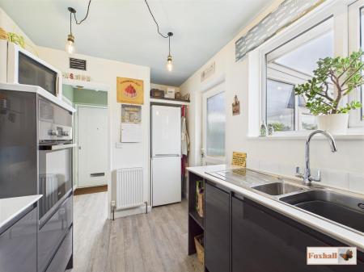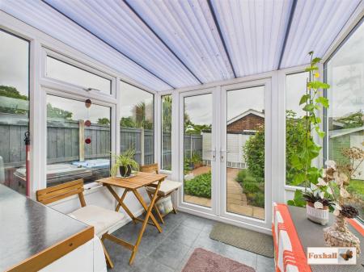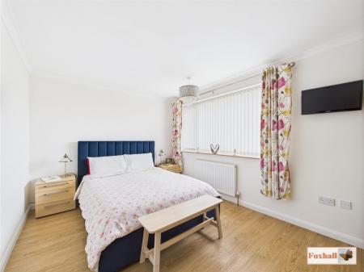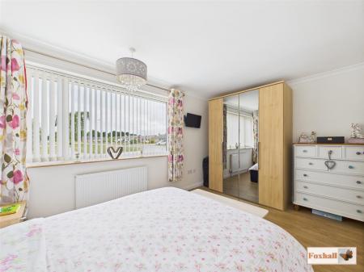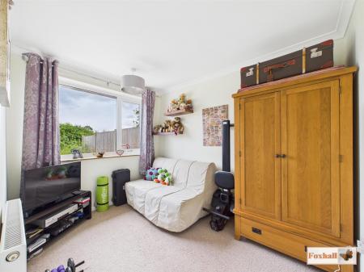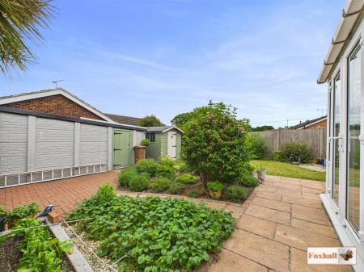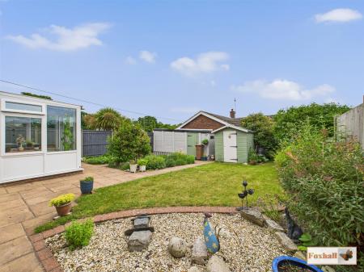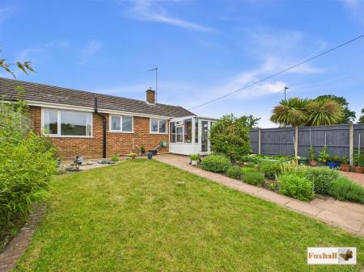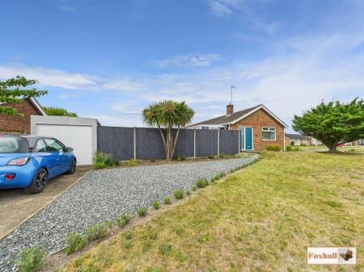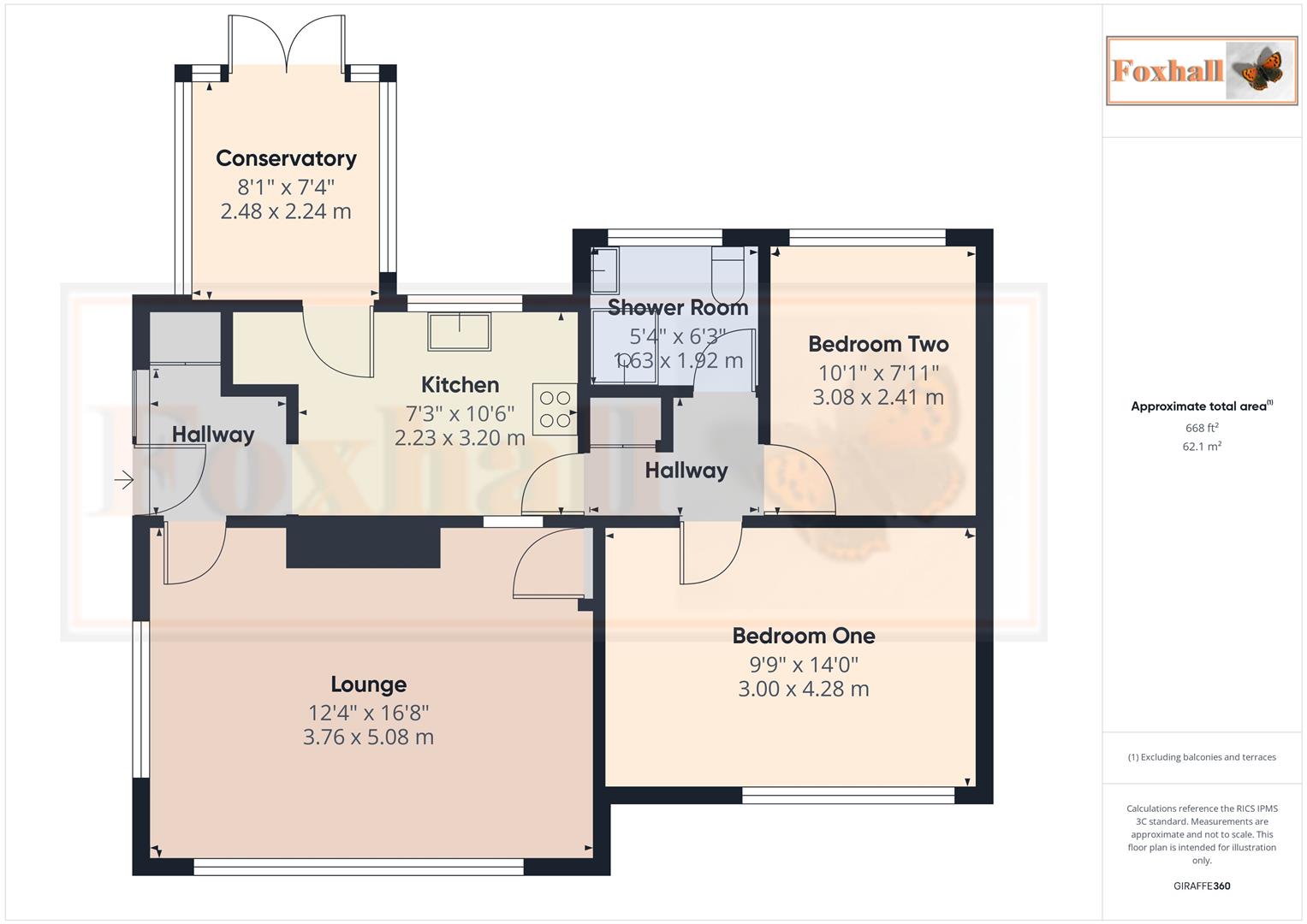- SUPERBLY PRESENTED AND MODERNISED TWO BEDROOM SEMI DETACHED BUNGALOW
- EXCELLENT DECORATIVE ORDER
- CORNER PLOT WITH EASTERLY FACING REAR GARDEN
- GARAGE AND DRIVEWAY APPROACHED FROM PENZANCE ROAD
- NEWLY FITTED KITCHEN IN 2021 WITH DOUBLE GLAZED CONSERVATORY OFF
- NEWLY FITTED SHOWER ROOM SUITE IN 2022
- NEW FRONT DOOR AND MAJORITY OF WINDOWS PLACE IN 2021
- LIVING ROOM WITH DUAL ASPECT AND LOVELY OUTLOOK
- CONVENIENTLY LOCATED FOR SHOPS AND BUS STOP
- FREEHOLD COUNCIL TAX BAND B
2 Bedroom Semi-Detached Bungalow for sale in Ipswich
SUPERBLY PRESENTED AND MODERNISED TWO BEDROOM SEMI DETACHED BUNGALOW - EXCELLENT DECORATIVE ORDER- CORNER PLOT WITH EASTERLY FACING REAR GARDEN - GARAGE AND DRIVEWAY APPROACHED FROM PENZANCE ROAD - NEWLY FITTED KITCHEN IN 2021 WITH DOUBLE GLAZED CONSERVATORY OFF - NEWLY FITTED SHOWER ROOM SUITE IN 2022 - NEW FRONT DOOR AND MAJORITY OF WINDOWS REPLACED IN 2021 - LIVING ROOM WITH DUAL ASPECT AND LOVELY OUTLOOK - CONVENIENTLY LOCATED FOR SHOPS AND BUS STOP
** Foxhall Estate Agents are delighted to offer for sale this very well presented and nicely modernised two bedroom semi detached bungalow situated in an established area within a five minute walk of an excellent shopping parade and having a bus stop very close by. The property is presented in excellent decorative order and benefits from a good size corner plot with an easterly facing rear garden and a garage and driveway approached from Penzance Road. Further benefits include gas heating, via radiators, and a new front door with a majority of the windows replaced in 2021.
The accommodation comprises entrance hall, lounge with dual aspect giving access to an inner hallway leading to two nicely proportioned double bedrooms along with a shower room suite replaced in 2022.
Off the main hallway there is a door to the kitchen which was refitted in 2021 and a door from the kitchen into the double glazed conservatory which gives access out onto the easterly facing rear garden.
Padstow Road - SUPERBLY PRESENTED AND MODERNISED TWO BEDROOM SEMI DETACHED BUNGALOW - EXCELLENT DECORATIVE ORDER- CORNER PLOT WITH EASTERLY FACING REAR GARDEN - GARAGE AND DRIVEWAY APPROACHED FROM PENZANCE ROAD - NEWLY FITTED KITCHEN IN 2021 WITH DOUBLE GLAZED CONSERVATORY OFF - NEWLY FITTED SHOWER ROOM SUITE IN 2022 - NEW FRONT DOOR AND MAJORITY OF WINDOWS REPLACED IN 2021 - LIVING ROOM WITH DUAL ASPECT AND LOVELY OUTLOOK - CONVENIENTLY LOCATED FOR SHOPS AND BUS STOP
** Foxhall Estate Agents are delighted to offer for sale this very well presented and nicely modernised two bedroom semi detached bungalow situated in an established area within a five minute walk of an excellent shopping parade and having a bus stop very close by. The property is presented in excellent decorative order and benefits from a good size corner plot with an easterly facing rear garden and a garage and driveway approached from Penzance Road. Further benefits include gas heating, via radiators, and a new front door with a majority of the windows replaced in 2021.
The accommodation comprises entrance hall, lounge with dual aspect giving access to an inner hallway leading to two nicely proportioned double bedrooms along with a shower room suite replaced in 2022.
Off the main hallway there is a door to the kitchen which was refitted in 2021 and a door from the kitchen into the double glazed conservatory which gives access out onto the easterly facing rear garden.
Front Garden - Open plan front garden laid to lawn.
Entrance Hall - Composite entrance door to entrance hall and cupboard housing Worcester Bosch boiler radiator and doors to
Lounge - 5.08m x 3.76m (16'8 x 12'4) - Large picture, double glazed window to the front with further double glazed window to the side. Serving hatch, radiator, coved ceiling and door leading to inner hallway.
Inner Hallway - Built in airing cupboard, radiator and access to loft, which we understand from the vendor is insulated. Doors to
Bedroom One - 4.27m x 2.97m (14 x 9'9) - Double glazed window to the front, radiator
Bedroom Two - 3.07m x 2.41m (10'1 x 7'11) - Double glazed window to the rear, radiator, coved ceiling.
Shower Room - 1.91m x 1.63m (6'3 x 5'4) - With independent shower cubicle, comfort height low-level w.c. handwash basin with mixer tap, obscured double glazed window to rear and coved ceiling.
Kitchen - 3.20m x 2.21m (10'6 x 7'3) - Well fitted comprising 1 1/2 bowl single drainer stainless steel sink unit with mixer tap, Slab Tech shark nosed finished work surfaces with drawers cupboards under, wall mounted cupboards over. Oven and four ring induction hob, radiator, space for fridge freezer plumbing for dishwasher, double glazed window to rear. Obscured double glazed door to
Conservatory - 2.46m x 2.24m (8'1 x 7'4) - Work surface with appliance space under, double glazed French doors to outside.
Rear Garden - As previously mentioned the property enjoys the benefit of a good size corner plot being of open plan design, extensively laid to lawn, there is a drive way off Penzance Road approaching the garage. The rear garden itself is easterly facing, enclosed by timber fencing with neat lawned area, flower and shrub boarders and a good size patio and gated side access.
Agents Notes - Tenure - Freehold
Council Tax Band - B
Property Ref: 237849_33959944
Similar Properties
3 Bedroom Semi-Detached House | Offers in excess of £300,000
NO ONWARD CHAIN - QUIET CUL-DE-SAC LOCATION - EXTENDED 1930'S DOUBLE BAY SEMI - OFF ROAD PARKING & DETACHED GARAGE - CHA...
3 Bedroom Detached House | Offers in excess of £300,000
TUCKED AWAY AT THE END OF A CUL-DE-SAC NEIGHBOURING BRAZIERS WOOD DEVELOPMENT - LARGER THAN AVERAGE MATURE PLOT - SECLUD...
4 Bedroom Semi-Detached House | Offers in excess of £300,000
OPPORTUNITY TO PURCHASE A PROPERTY THAT HAS BEEN FULLY REFURBISHED IN LAST NINE YEARS - FOUR DOUBLE BEDROOMS - COPLESTON...
The Combers, Kesgrave, Ipswich
3 Bedroom Townhouse | Guide Price £308,500
WELL PRESENTED THREE STOREY TOWN HOUSE - SOUGHT AFTER AREA WITHIN GRANGE FARM CLOSE TO MILLENNIUM PLAYING FIELDS AND WOO...
2 Bedroom Detached House | Guide Price £315,000
IMMACULATELY PRESENTED DETACHED FORMER MEETING HOUSE - DESIGNED TO MAXIMISE THE ARCHITECTURE OF THE FORMER MEETING HOUSE...
Ivan Blatny Close, Ribbons Park, Ipswich
3 Bedroom Semi-Detached House | Guide Price £315,000
IMMACULATIVE DECORATIVE ORDER THROUGHOUT - SOUGHT AFTER RIBBANS PARK DEVELOPMENT - CUL-DE-SAC POSITION - SEMI-DETACHED H...

Foxhall Estate Agents (Suffolk)
625 Foxhall Road, Suffolk, Ipswich, IP3 8ND
How much is your home worth?
Use our short form to request a valuation of your property.
Request a Valuation
