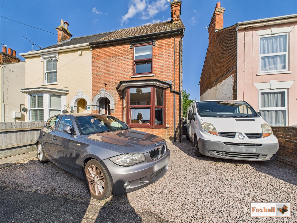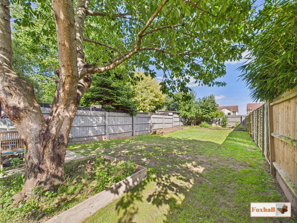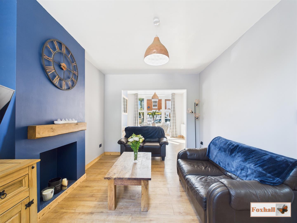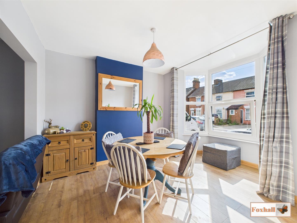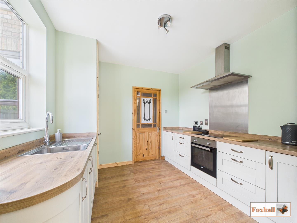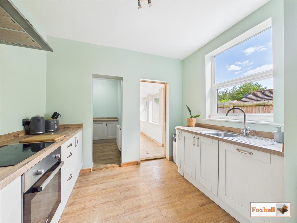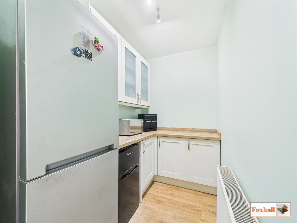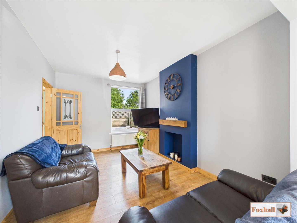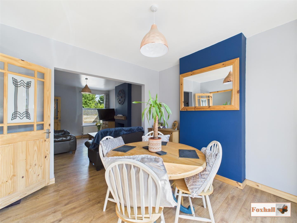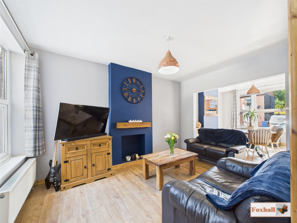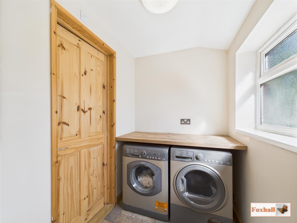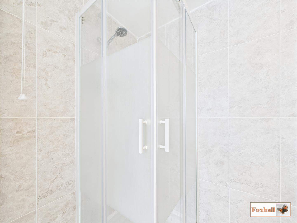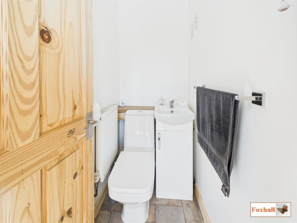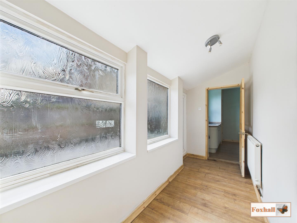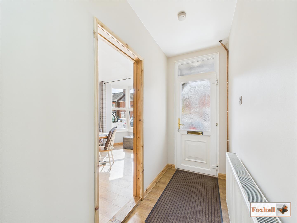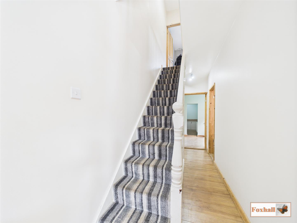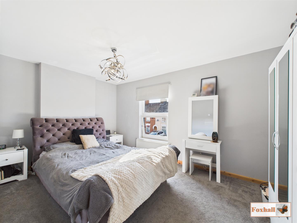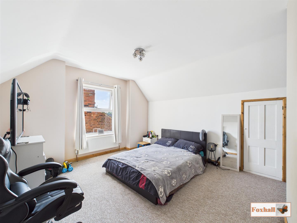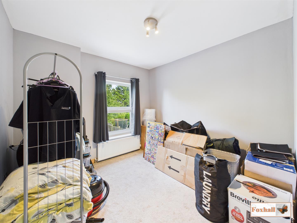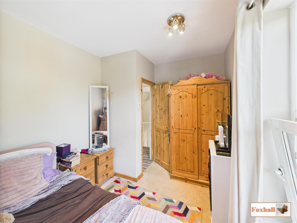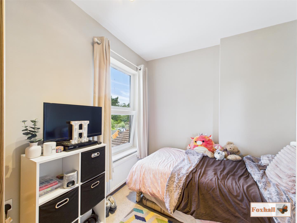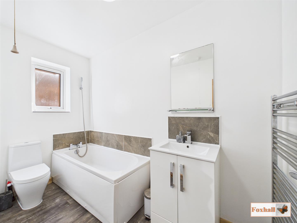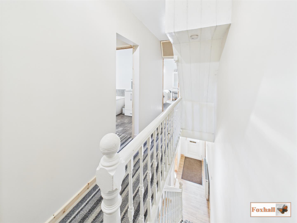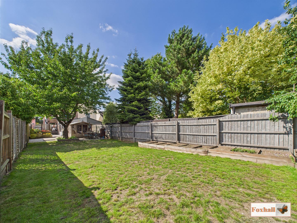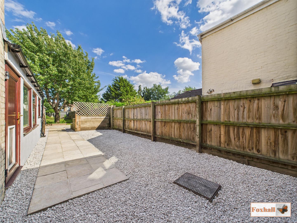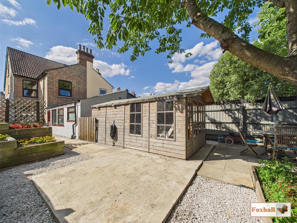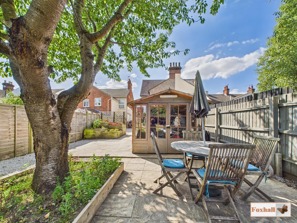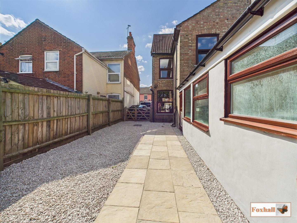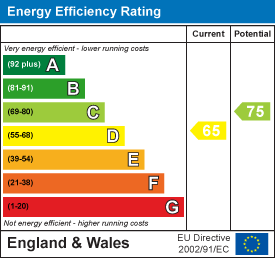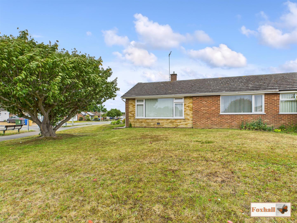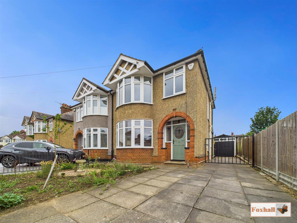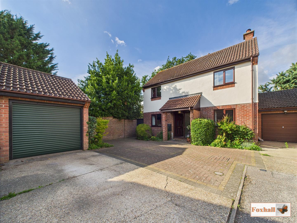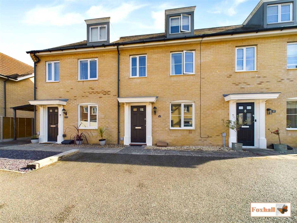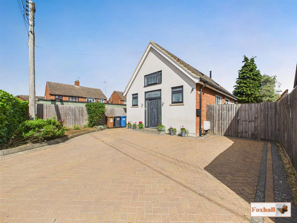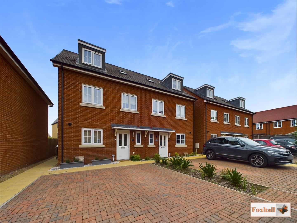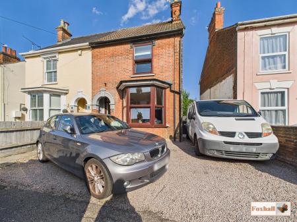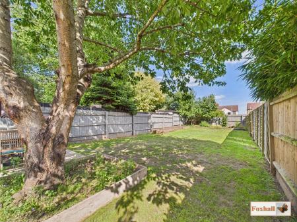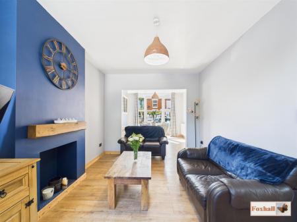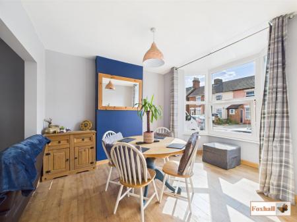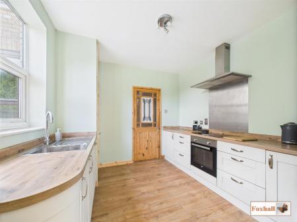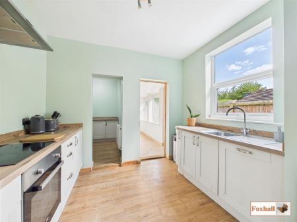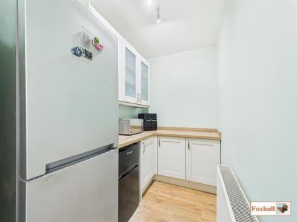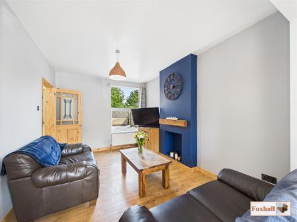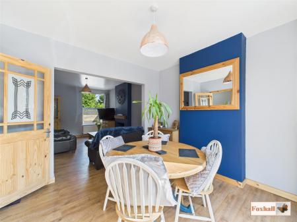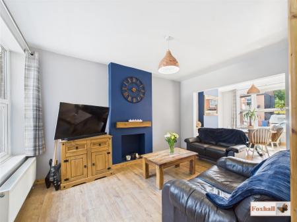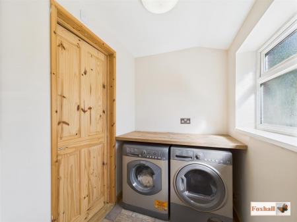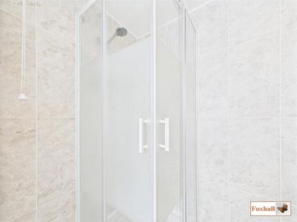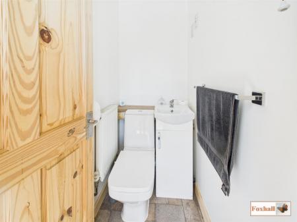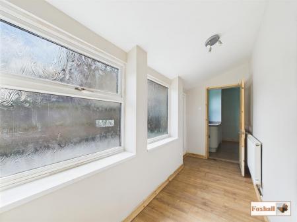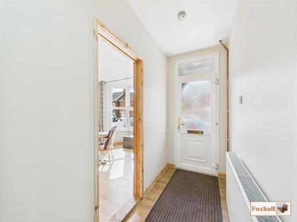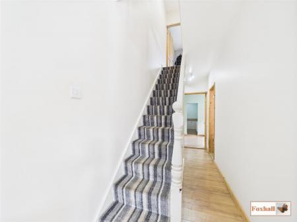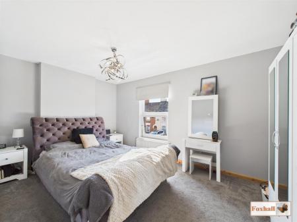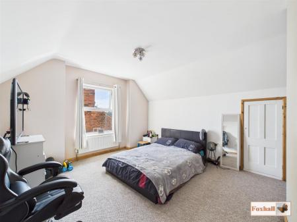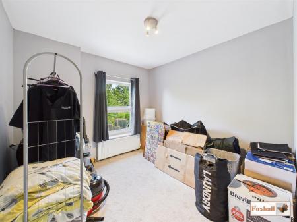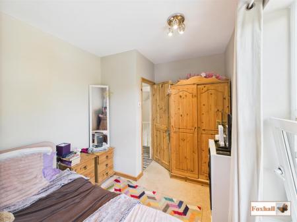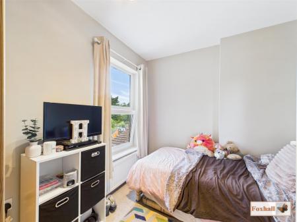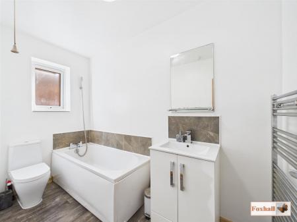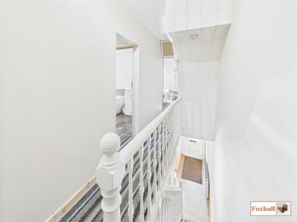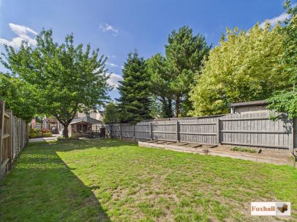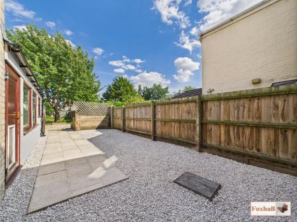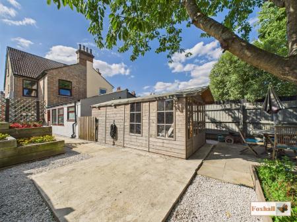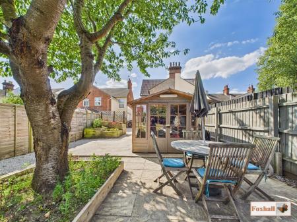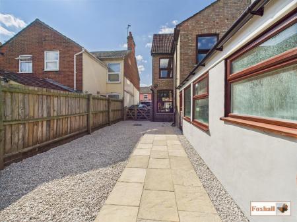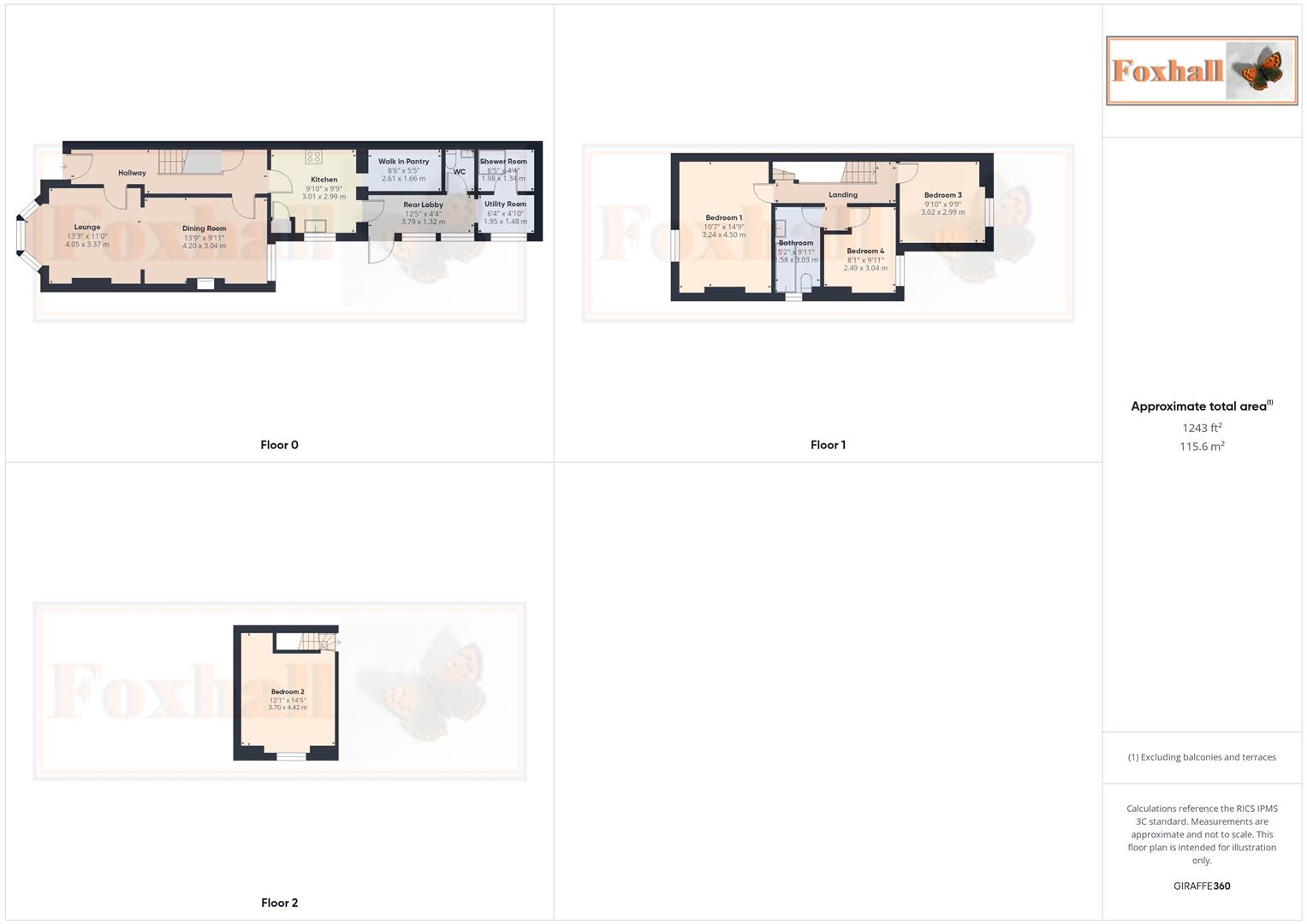- OPPORTUNITY TO PURCHASE A PROPERTY THAT HAS BEEN FULLY REFURBISHED IN LAST NINE YEARS
- NEW BOILER 8 YEARS AGO, ALL NEW RADIATORS, CARPET AND LAMINATE FLOORING THROUGHOUT
- COPLESTON SCHOOL CATCHMENT AREA (SUBJECT TO AVAILABILITY)
- FOUR DOUBLE BEDROOMS
- OPEN-PLAN LOUNGE / DINING ROOM
- OFF-ROAD PARKING FOR UP TO 5 VEHICLES
- FAMILY BATHROOM, SEPARATE SHOWER ROOM AND CLOAKROOM
- KITCHEN WITH ADDITIONAL PANTY ROOM SEPARATE UTILITY ROOM AND REAR LOBBY AREA.
- FULLY ENCLOSED REAR GARDEN
- FREEHOLD - COUNCIL TAX BAND - B
4 Bedroom Semi-Detached House for sale in Ipswich
OPPORTUNITY TO PURCHASE A PROPERTY THAT HAS BEEN FULLY REFURBISHED IN LAST NINE YEARS - FOUR DOUBLE BEDROOMS - COPLESTON SCHOOL CATCHMENT AREA (SUBJECT TO AVAILABILITY) - OPEN-PLAN LOUNGE / DINING ROOM - OFF-ROAD PARKING FOR UP TO 5 VEHICLES - FULLY ENCLOSED REAR GARDEN - FAMILY BATHROOM - SEPARATE SHOWER ROOM AND CLOAKROOM - KITCHEN WITH ADDITIONAL PANTRY ROOM AND SEPARATE UTILITY ROOM AND REAR LOBBY AREA - NEW BOILER 8 YEARS AGO, ALL NEW RADIATORS, CARPET AND LAMINATE FLOORING THROUGHOUT
***Foxhall Estate Agents*** are delighted to offer for sale this four double bedroom semi-detached property in a great location with plenty of off-road parking.
The property comprises of open plan lounge / dining room, kitchen, pantry room, shower room, separate cloakroom W.C. and utility room.
To the upstairs the property comprises of four double size bedrooms, the second of which is located on the second floor with plenty of eaves storage. There is also a family bathroom on the first floor and a good size landing.
To the front of the property there is ample parking for three vehicles off-road and a five bar gate to allow two further vehicles to drive-through and park in the rear garden.
To the rear garden this is fully enclosed and fully landscaped rear garden with low maintenance eating areas as well as raised planting area comprised of railway sleepers, there is also a large workshop with power and lighting to stay, mature trees one of which is a plum tree and further border planting. The main garden is laid to lawn and is nice and secluded for family use.
Being extremely convenient for not only the highly sought after Copleston and Rosehill Primary Schools and also for an excellent range of local shops and amenities with easy access into Ipswich town and the waterfront or out onto the A12/ A14.
Front Garden - Paving and hardstanding suitable for three large vehicles and vehicle access to the rear of the property for further parking of up to another two vehicles.
Entrance Hallway - Entrance door into the entrance hallway with double glazed window at the top, laminate flooring, stairs up to the first floor, cupboard and storage area, door into the lounge, door in to the dining room separately and door into the kitchen.
Lounge - 4.04m x 3.35m (13'3" x 11'0") - Double glazed window to the rear, fireplace alcove, laminate flooring and radiator.
Dining Room - 4.19m x 3.02m (13'9" x 9'11") - Double glazed bay window to the front, radiator, laminate flooring and archway through to lounge.
Kitchen - 3.00m x 2.97m (9'10" x 9'9") - Comprising base units with cupboards and drawers, worksurfaces over, Beko inset oven with a Beko induction hob over, stainless steel splash-back, stainless steel induction over, stainless steel sink bowl drainer unit with a mixer tap over, inset Beko dishwasher, plenty of cupboards, double glazed window to the side, cupboard with storage and also the wall mounted combination Ideal boiler, laminate flooring, raised splash-back and an archway through to the pantry room.
Walk-In Pantry - 2.59m x 1.65m (8'6" x 5'5") - Radiator, laminate flooring, comprising wall and base units with cupboards and drawers and worksurfaces over, space for a full height fridge / freezer, space under counter for a further fridge or such like.
Rear Lobby - 3.78m x 1.32m (12'5" x 4'4") - Pedestrian door out to the rear garden, two large obscure double glazed windows, radiator, laminate flooring, open through to utility room and door to the downstairs W.C.
Utility Room - 1.93m x 1.47m (6'4" x 4'10") - With space and plumbing for a washing machine, space for a tumble dryer, worksurface, double glazed obscure window to the side, laminate flooring and a door into the shower room.
Shower Room - 1.96m x 1.32m (6'5" x 4'4") - Electric shower cubicle, fully tiled walls, tiled flooring and a radiator and through to the utility room.
Cloakroom W.C. - Low-flush W.C., vanity wash hand basin, radiator and laminate flooring.
Landing - Doors to bedrooms one, two and three and the family bathroom, access to fuse board with stairs up to the second floor.
Bedroom One - 4.50m x 3.23m (14'9" x 10'7") - Double glazed window to the front, radiator and carpet flooring.
Bedroom Two - 4.39m x 3.68m (14'5" x 12'1") - Accessed from the second stairs, double glazed window to the side, radiator, carpet flooring and two doors to access the eaves storage which is boarded and easily accessible.
Bedroom Three - 3.00m x 2.97m (9'10" x 9'9") - Double glazed window to the rear, radiator and carpet flooring.
Bedroom Four - 3.02m x 2.46m (9'11" x 8'1") - Double glazed window to the rear, radiator and carpet flooring.
Family Bathroom - 3.02m x 1.57m (9'11 x 5'2) - Panel bath with a mixer tap and hand held shower over the top, vanity wash hand basin, low flush W.C., heated towel rail, obscure double glazed window to the side and laminate flooring.
Rear Garden - 37 x 7.2 (approx) (121'4" x 23'7" (approx)) - Large rear garden which is fully enclosed via panel fencing, starting with a low maintenance shingle area which also has a vehicular five bar gate giving you another couple of car parking spaces if you require or a low maintenance alfresco eating area. Pathway and gated entrance through to a further patio area with bespoke sleeper raised planting bed area and large workshop approx.10'9" x 19'1" with power and light.
The majority of the garden is laid to lawn with a plum tree and a further large mature tree, solar lighting outside and tap and a further raised planting area at the back.
Agents Notes - Tenure - Freehold
Council Tax Band - B
Property Ref: 237849_34099407
Similar Properties
Padstow Road, Kesgrave, Ipswich
2 Bedroom Semi-Detached Bungalow | Guide Price £300,000
SUPERBLY PRESENTED AND MODERNISED TWO BEDROOM SEMI DETACHED BUNGALOW - EXCELLENT DECORATIVE ORDER- CORNER PLOT WITH EAST...
3 Bedroom Semi-Detached House | Offers in excess of £300,000
NO ONWARD CHAIN - QUIET CUL-DE-SAC LOCATION - EXTENDED 1930'S DOUBLE BAY SEMI - OFF ROAD PARKING & DETACHED GARAGE - CHA...
3 Bedroom Detached House | Offers in excess of £300,000
TUCKED AWAY AT THE END OF A CUL-DE-SAC NEIGHBOURING BRAZIERS WOOD DEVELOPMENT - LARGER THAN AVERAGE MATURE PLOT - SECLUD...
The Combers, Kesgrave, Ipswich
3 Bedroom Townhouse | Guide Price £308,500
WELL PRESENTED THREE STOREY TOWN HOUSE - SOUGHT AFTER AREA WITHIN GRANGE FARM CLOSE TO MILLENNIUM PLAYING FIELDS AND WOO...
2 Bedroom Detached House | Guide Price £315,000
IMMACULATELY PRESENTED DETACHED FORMER MEETING HOUSE - DESIGNED TO MAXIMISE THE ARCHITECTURE OF THE FORMER MEETING HOUSE...
Ivan Blatny Close, Ribbons Park, Ipswich
3 Bedroom Semi-Detached House | Guide Price £315,000
IMMACULATIVE DECORATIVE ORDER THROUGHOUT - SOUGHT AFTER RIBBANS PARK DEVELOPMENT - CUL-DE-SAC POSITION - SEMI-DETACHED H...

Foxhall Estate Agents (Suffolk)
625 Foxhall Road, Suffolk, Ipswich, IP3 8ND
How much is your home worth?
Use our short form to request a valuation of your property.
Request a Valuation
