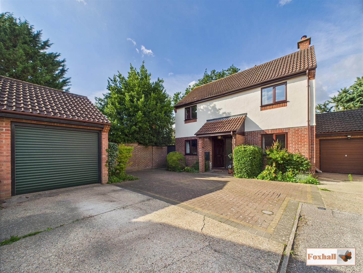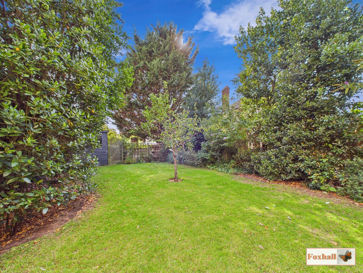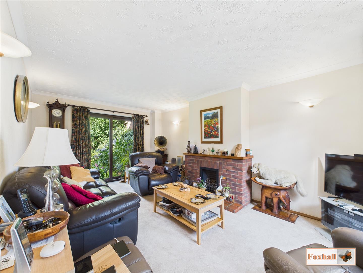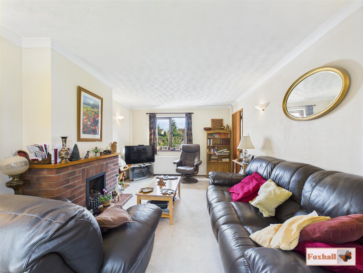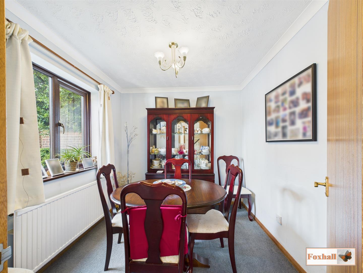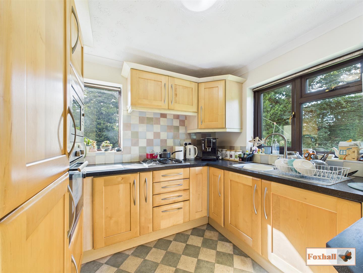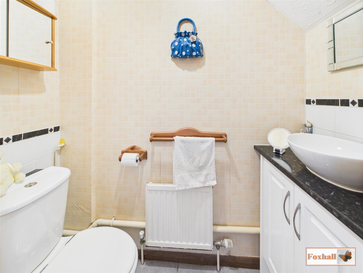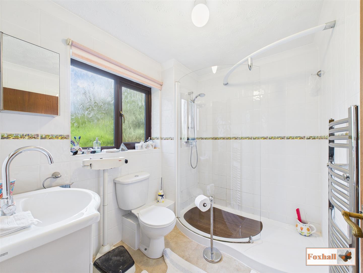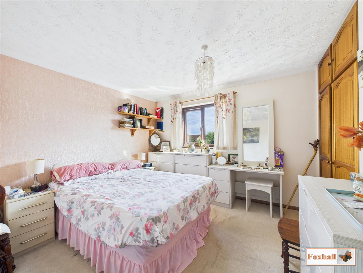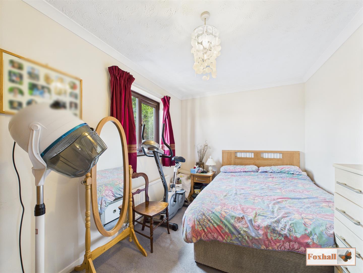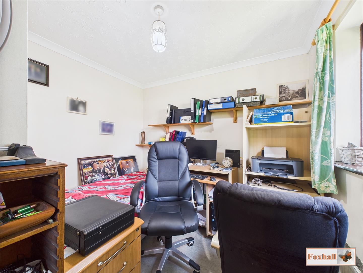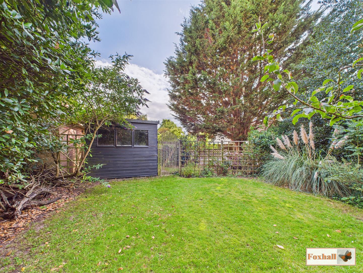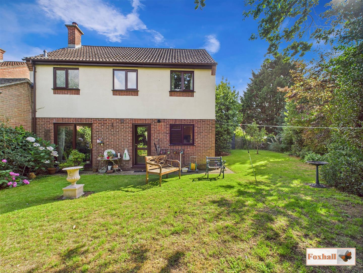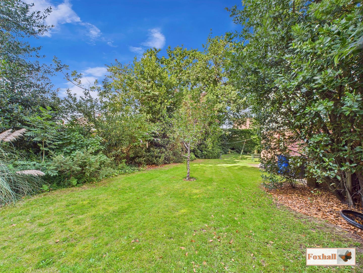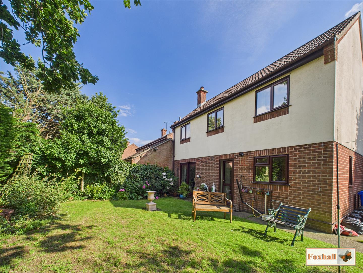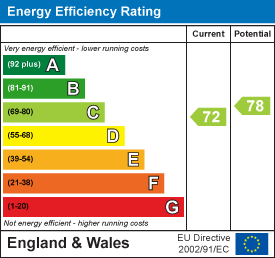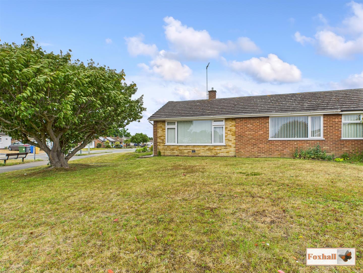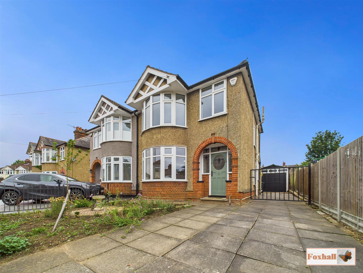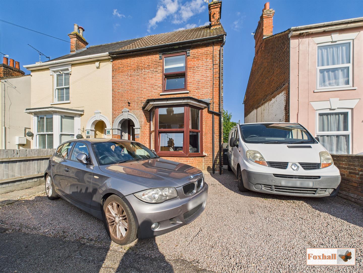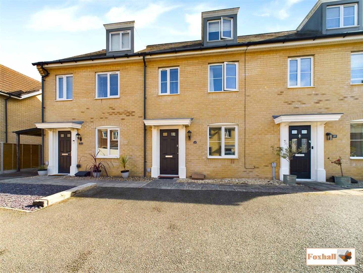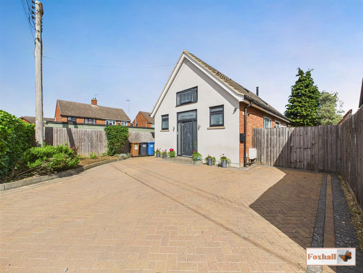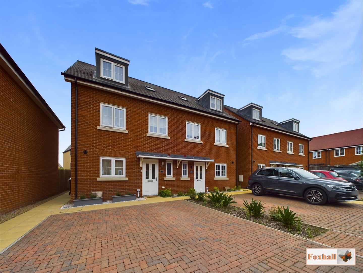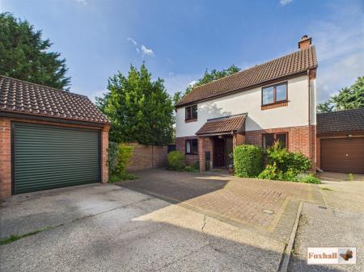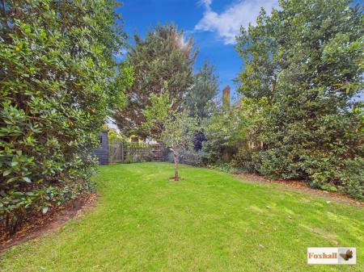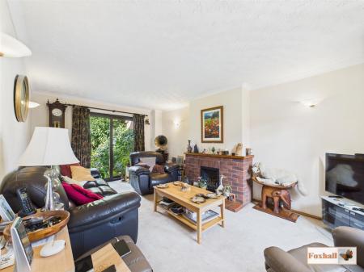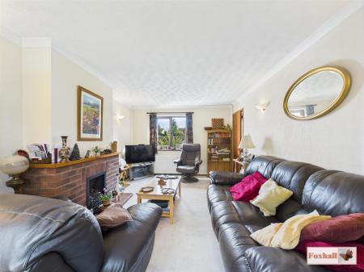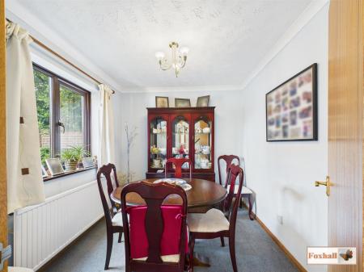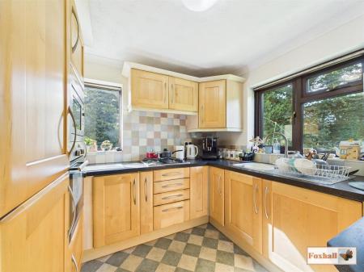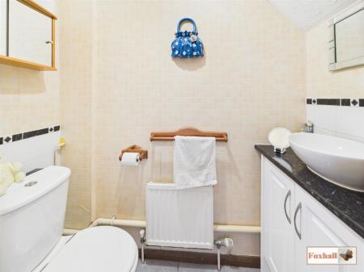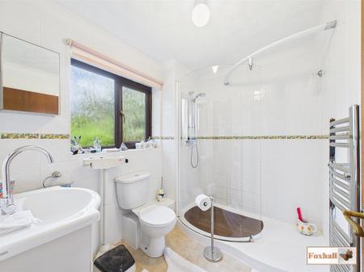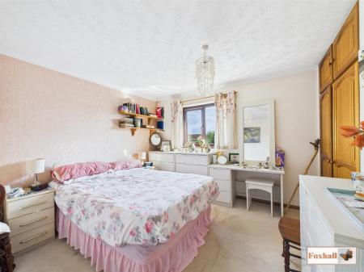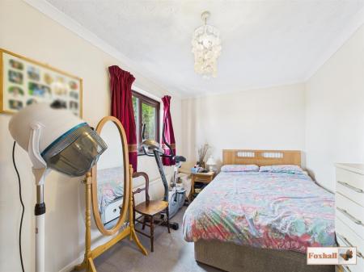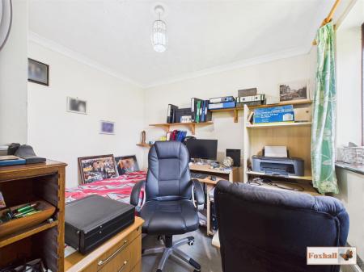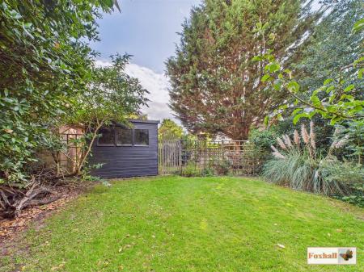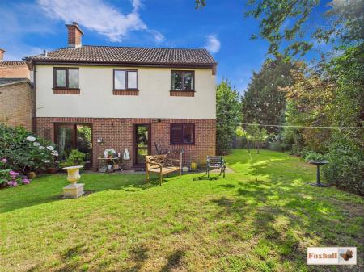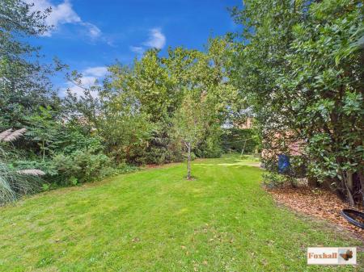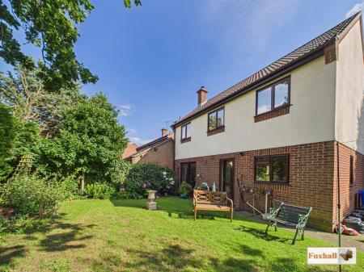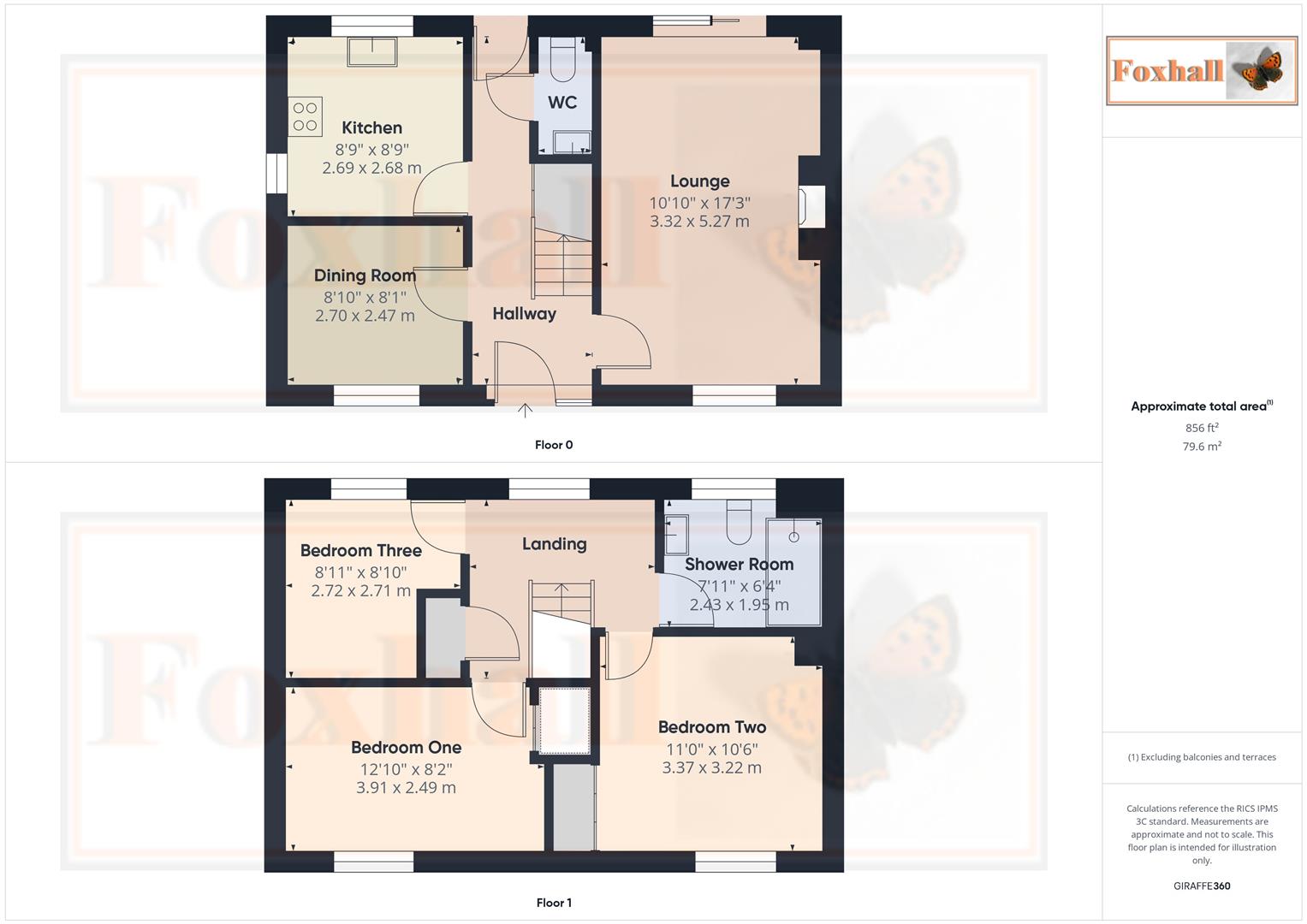- TUCKED AWAY AT THE END OF A CUL-DE-SAC NEIGHBOURING BRAZIERS WOOD DEVELOPMENT -
- LARGER THAN AVERAGE MATURE PLOT
- SECLUDED REAR GARDEN WITH LARGE WESTERLY FACING SIDE GARDEN WITH POTENTIAL
- GARAGE AND PARKING FOR A MINIMUM OF 3 CARS
- THREE NICELY PROPORTIONED BEDROOMS
- LOUNGE, DINING ROOM KITCHEN AND CLOAKROOM
- MODERN FIRST FLOOR SHOWER ROOM
- DOUBLE GLAZED WINDOWS AND GAS CENTRAL HEATING VIA RADIATORS
- LOCAL SCHOOL AND GOOD RANGE OF LOCAL AMENITIES NEARBY
- FREEHOLD - COUNCIL TAX BAND - D
3 Bedroom Detached House for sale in Ipswich
TUCKED AWAY AT THE END OF A CUL-DE-SAC NEIGHBOURING BRAZIERS WOOD DEVELOPMENT - LARGER THAN AVERAGE MATURE PLOT - SECLUDED REAR GARDEN WITH LARGE WESTERLY FACING SIDE GARDEN WITH POTENTIAL - GARAGE AND PARKING FOR A MINIMUM OF 3 CARS - THREE NICELY PROPORTIONED BEDROOMS - LOUNGE, 17'3" x 10'10", DINING ROOM 8'10" x 8'1" AND KITCHEN 8'9" x 8'9" - MODERN FIRST FLOOR SHOWER ROOM - DOUBLE GLAZED WINDOWS AND GAS CENTRAL HEATING VIA RADIATORS - LOCAL SCHOOL AND GOOD RANGE OF LOCAL AMENITIES NEARBY.
***Foxhall Estate Agents*** are delighted to offer for sale this nicely proportioned three bedroom link detached house situated in a tucked away location at the end of a cul-de-sac, neighbouring the Braziers Wood development towards the south-eastern outskirts of Ipswich.
The property is located nearby local schooling and a good range of local amenities and benefits from double glazed windows and gas heating via radiators.
There is a much larger than average mature plot for the development which is well screened by mature trees and a large westerly side garden affording much scope and potential. There is a garage with a pitched roof and parking in front and further parking for at least a minimum of two extra cars at the side.
The accommodation comprises three bedrooms, modern shower room to the first floor, to the ground floor is an entrance hallway, cloakroom W.C., lounge 17'3" x 10'10", dining room 8'10" x 8'1" and kitchen 8'9" x 8'9".
Front Garden - Laid to hardstanding with driveway to the garage, there is additional area of parking at the side for at least two cars and gated side access to the side garden.
Entrance Hallway - Obscure double glaze entrance door to entrance hall, with a obscure double glazed window to front, stairs to first floor, cupboard under the stairs, radiator, double glazed door to the outside at the rear and doors to cloakroom W.C., kitchen, dining room and the lounge.
Cloakroom W.C. - Low-level W.C., counter -top wash hand basin with mixer taps with cupboards under, extractor fan and a radiator.
Lounge - 5.26m x 3.30m (17'3" x 10'10") - Double glazed window to the front, radiator, brick fireplace with coal effect and double glazed patio doors to the outside.
Dining Room - 2.69m x 2.46m (8'10" x 8'1") - Double glazed window to front, coved ceiling and a radiator.
Kitchen - 2.67m x 2.67m (8'9" x 8'9") - Comprising single drainer stainless steel sink unit with a mixer tap and cupboards under, roll top worksurfaces with cupboards and drawers under wall mounted cupboards over, upright housing oven and microwave, further upright with integrated fridge freezer, four ring hob, wall mounted Baxi boiler, (we understand from the vendor that the dishwasher and washing machine are to remain) and double glazed window to side and rear.
Landing - Double glazed window to rear, radiator, access to the loft, built in shelved cupboard and doors to bedrooms one, two, three and the bathroom.
Bedroom One - 3.91m x 2.49m (12'10" x 8'2") - Double glazed window to front, built-in wardrobes, cupboards over, coved ceiling and a radiator
Bedroom Two - 3.35m x 3.20m (11'0" x 10'6") - Double glazed window to front, deep storage cupboard over stairs, coved ceiling and a radiator
Bedroom Three - 2.72m x 2.69m (8'11" x 8'10") - Double glazed window to rear, coved ceiling and a radiator
Shower Room - 2.41m x 1.93m (7'11" x 6'4") - Large walk-in shower, low-level W.C., wash hand basin with cupboards under and a mixer tap, heated towel rail and double glazed obscure window to rear.
Side Garden - Gate leading into the side garden from the front, good size westerly facing side garden mainly laid to lawn with mature trees, garden shed with power and light and a trellis area which makes a good storage area.
Rear Garden - Mainly laid to lawn secluded by mature trees around the boundary area.
Garage - Up and over door, pitched roof with power and light.
Agents Notes - Tenure - Freehold
Council Tax Band - D
There is a TPO (Tree Preservation Order) with regards to the Mature Oak Tree.
We also confirm that the Stair lift will be removed prior to the purchaser's completion unless we hear that a purchaser would like to keep it at no extra cost.
Property Ref: 237849_34075649
Similar Properties
Padstow Road, Kesgrave, Ipswich
2 Bedroom Semi-Detached Bungalow | Guide Price £300,000
SUPERBLY PRESENTED AND MODERNISED TWO BEDROOM SEMI DETACHED BUNGALOW - EXCELLENT DECORATIVE ORDER- CORNER PLOT WITH EAST...
3 Bedroom Semi-Detached House | Offers in excess of £300,000
NO ONWARD CHAIN - QUIET CUL-DE-SAC LOCATION - EXTENDED 1930'S DOUBLE BAY SEMI - OFF ROAD PARKING & DETACHED GARAGE - CHA...
4 Bedroom Semi-Detached House | Offers in excess of £300,000
OPPORTUNITY TO PURCHASE A PROPERTY THAT HAS BEEN FULLY REFURBISHED IN LAST NINE YEARS - FOUR DOUBLE BEDROOMS - COPLESTON...
The Combers, Kesgrave, Ipswich
3 Bedroom Townhouse | Guide Price £308,500
WELL PRESENTED THREE STOREY TOWN HOUSE - SOUGHT AFTER AREA WITHIN GRANGE FARM CLOSE TO MILLENNIUM PLAYING FIELDS AND WOO...
2 Bedroom Detached House | Guide Price £315,000
IMMACULATELY PRESENTED DETACHED FORMER MEETING HOUSE - DESIGNED TO MAXIMISE THE ARCHITECTURE OF THE FORMER MEETING HOUSE...
Ivan Blatny Close, Ribbons Park, Ipswich
3 Bedroom Semi-Detached House | Guide Price £315,000
IMMACULATIVE DECORATIVE ORDER THROUGHOUT - SOUGHT AFTER RIBBANS PARK DEVELOPMENT - CUL-DE-SAC POSITION - SEMI-DETACHED H...

Foxhall Estate Agents (Suffolk)
625 Foxhall Road, Suffolk, Ipswich, IP3 8ND
How much is your home worth?
Use our short form to request a valuation of your property.
Request a Valuation
