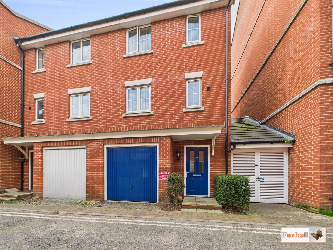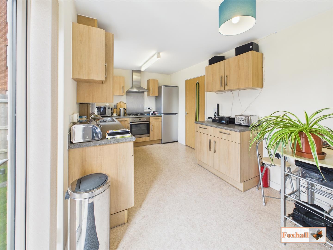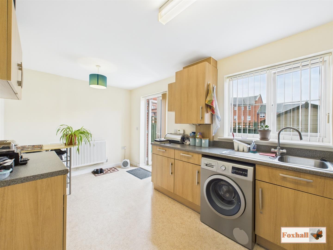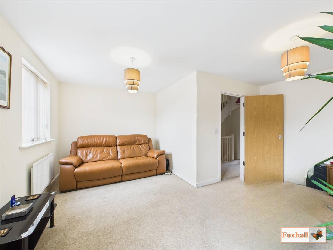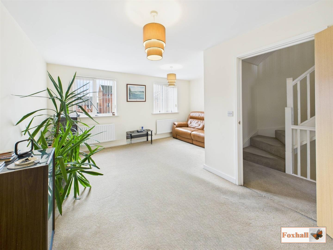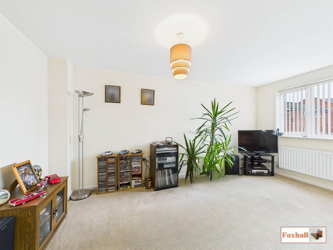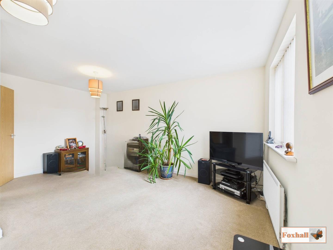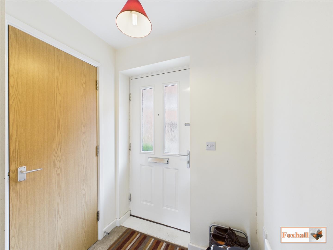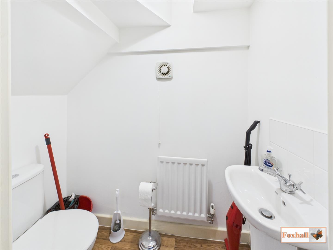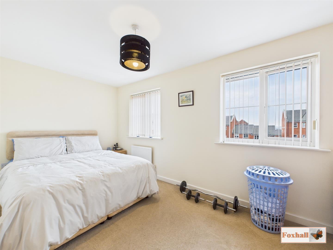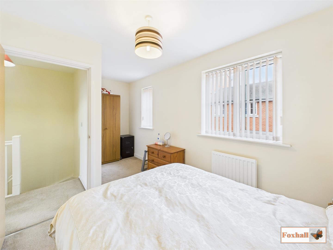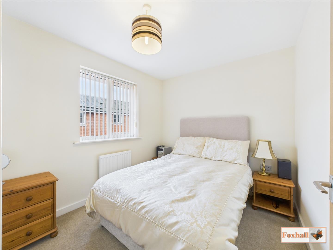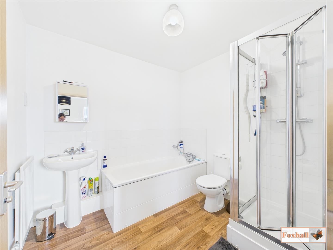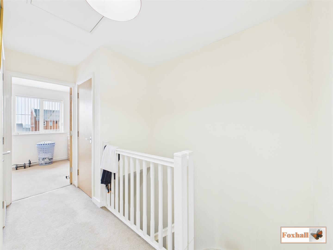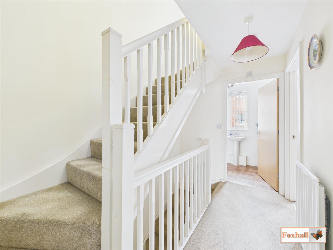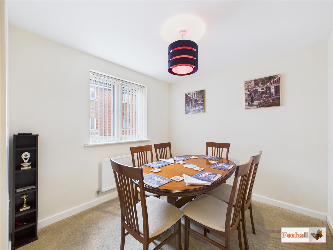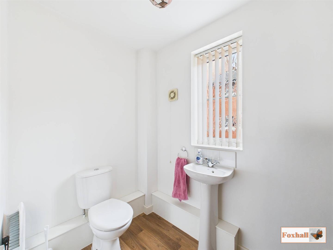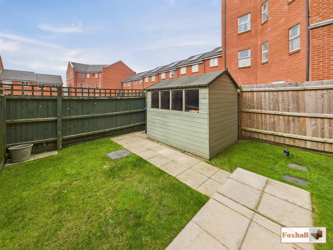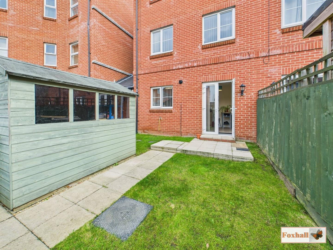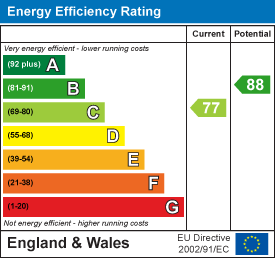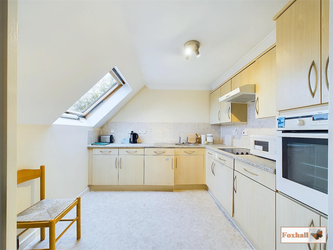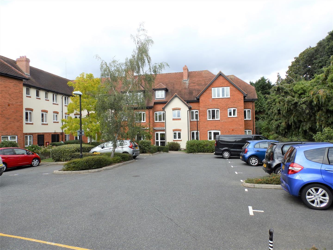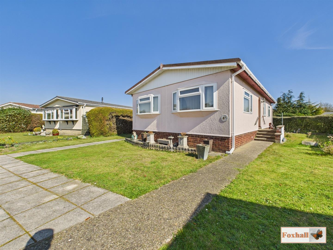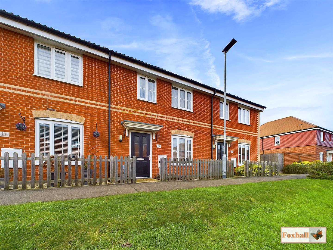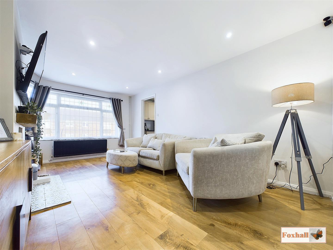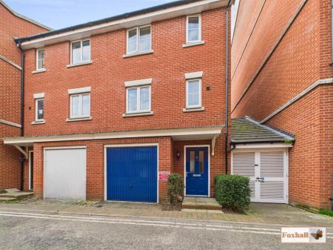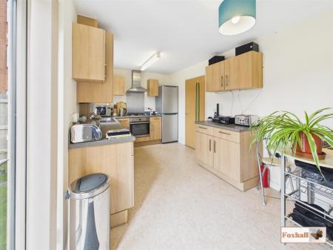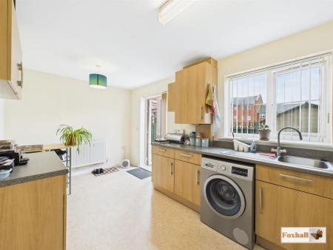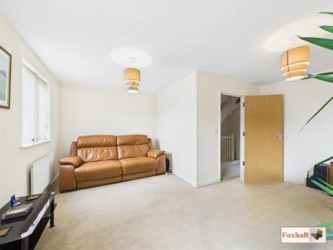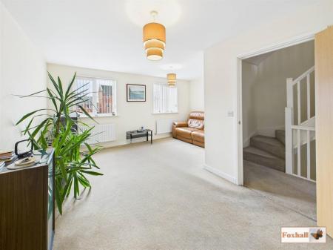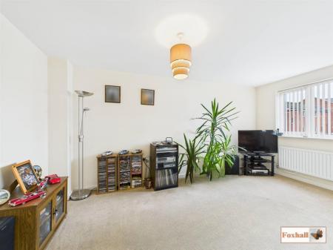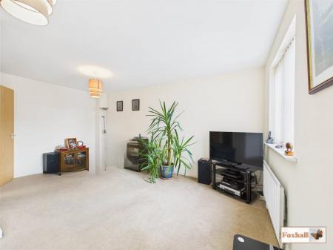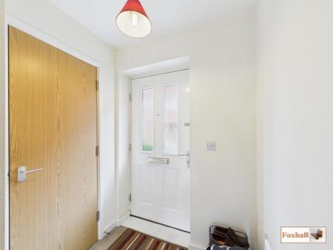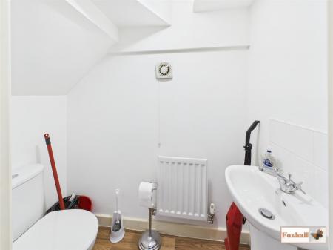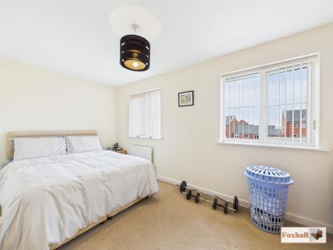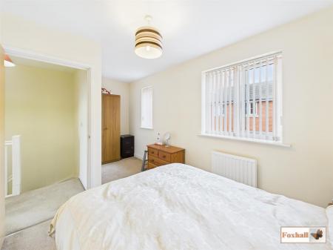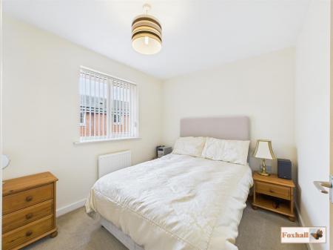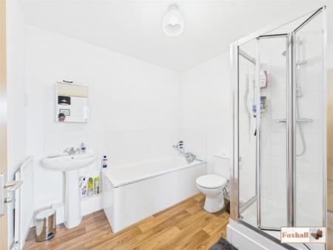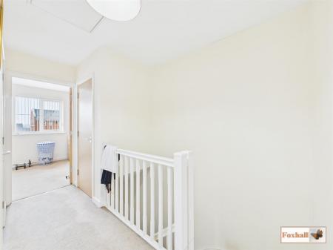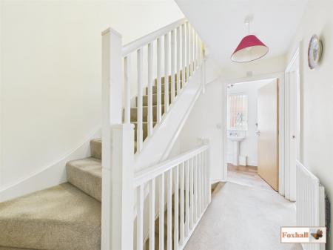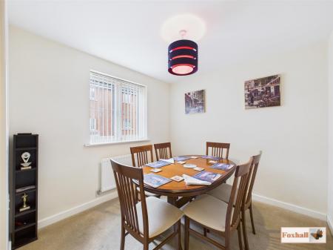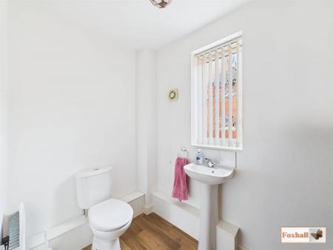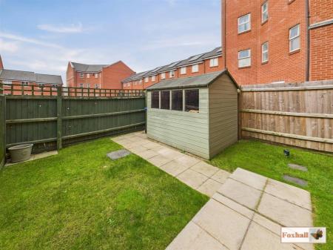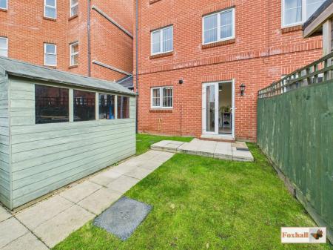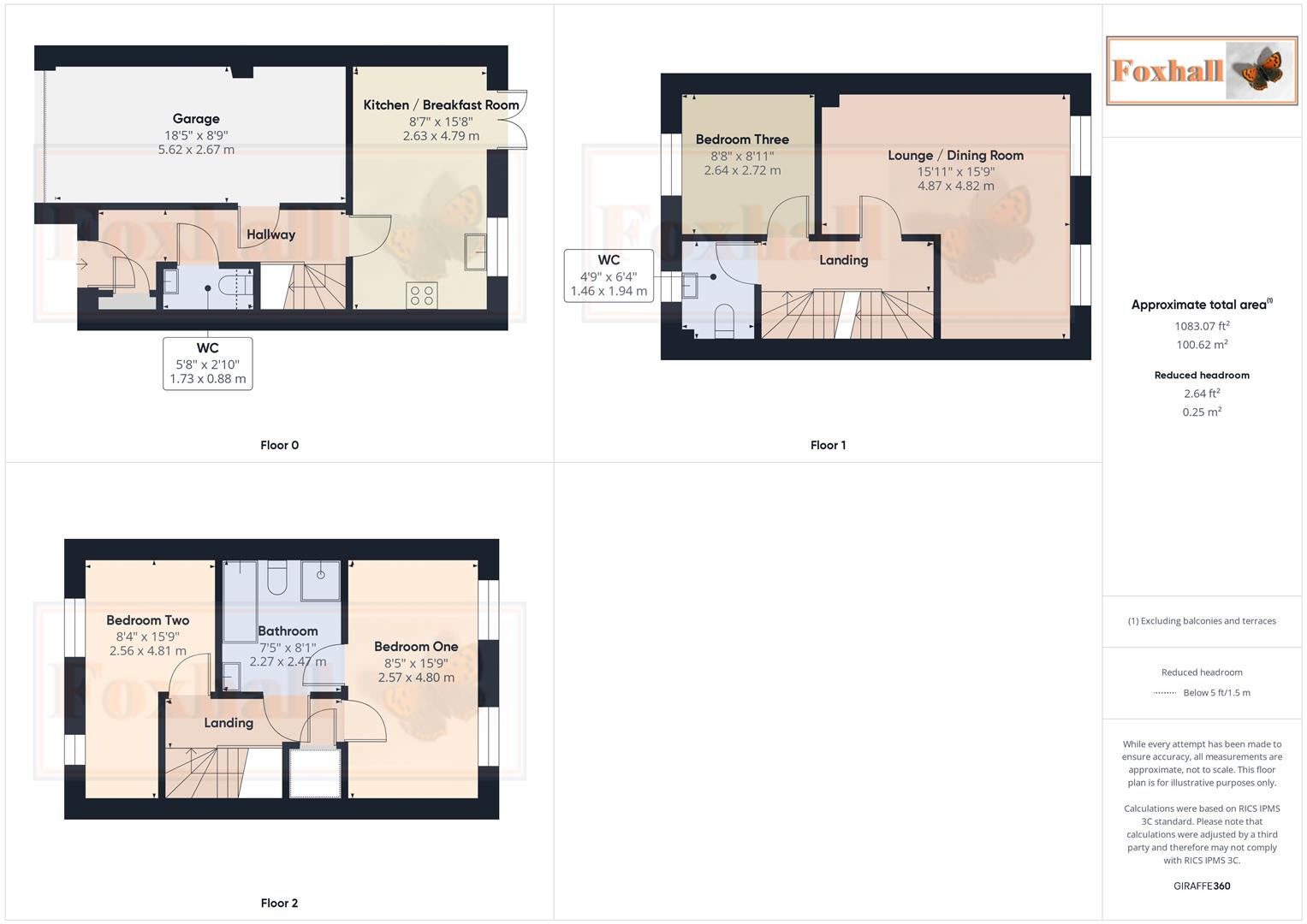- 45% SHARED OWNERSHIP
- NO ONWARD CHAIN
- POPULAR NORTH-EAST IPSWICH LOCATION
- COMBI BAXI BOILER 2 YEARS OLD
- UPSTAIRS BATHROOM, FURTHER UPSTAIRS W.C. AND DOWNSTAIRS W.C
- LOUNGE / DINER - KITCHEN / BREAKFAST ROOM
- INTEGRAL GARAGE - REAR GARDEN
- REAR GARDEN
- THREE GOOD SIZED BEDROOMS
- LEASEHOLD - COUNCIL TAXT BAND - C
3 Bedroom Townhouse for sale in Ipswich
45% SHARED OWNERSHIP - NO ONWARD CHAIN - POPULAR NORTH-EAST IPSWICH LOCATION - COMBI BAXI BOILER 2 YEARS OLD - UPSTAIRS BATHROOM, FURTHER UPSTAIRS W.C. AND DOWNSTAIRS W.C - LOUNGE / DINER - KITCHEN / BREAKFAST ROOM - INTEGRAL GARAGE - REAR GARDEN - THREE GOOD SIZED BEDROOMS
Foxhall Estate Agents are delighted to offer for sale situated in a quiet cul-de-sac location in the popular north-east Ipswich location this modern three bedroom three storey town house. The house is being sold with no onward chain and has the option of purchasing a 45% share at �117,000.
The property comprises of an entrance hallway with built in storage, internal garage, downstairs W.C., kitchen / breakfast room and rear garden. Upstairs on the first floor there are is a landing, lounge / dining room, further W.C. and bedroom three. On the second floor are two generous double bedrooms with plenty of room for wardrobes / dressing tables, etc and there is also jack and jill bathroom.
The property is situated in IP4, on the north-east side of town which offers easy access to the town centre, plenty of local bus routes and Northgate School catchment area.
In the valuer's opinion this property is in an immaculate turnkey condition and is an ideal opportunity to purchase a property in this great development. An early internal viewing is highly advised so as to not miss out on the property that is available.
Front - Access to both the garage, low maintenance shrubs and path to the front door.
Entrance Hallway - Entrance doorway in to the hallway, with carpet flooring, Door to garage, Door to Kitchen/breakfast room, Door to downstairs cloakroom,Stairs to the first floor. Cupboard which has storing fuse board with a bit of storage, radiator.
Kitchen/ Breakfast Room - 4.78m x 2.62m (15'8 x 8'7) - Comprising of wall and base units cupboards and drawers under, worksurfaces over, stainless steel sink bowl with mixer tap over, Beko gas oven and hob with stainless steel splashback with extractor fan over. Raised splashback, space and plumbing for a washing machine, space for a full height fridge freezer, vinyl floor, double glazed window to the rear with fitted blinds, double glazed french doors to the rear fitted with vertical blinds. Radiator, moveable breakfast bar, wall mounted combination BAXI boiler (this is 2 years old and has been regularly serviced, last service 7/1/2025).
Downstairs W.C - Low flush W.C, pedestal wash hand basin, tiled splashback, Vinyl flooring, radiator and extractor fan.
Garage - 5.61m x 2.67m (18'5 x 8'9) - Manual up and over door, power and lighting with shelving for storage. Door to entrance hallway.
First Floor Landing - Door to Cloakroom, Door to the Lounge diner, Door to Bedroom Three, stairs up to the second floor, radiator.
Upstairs W.C. - Low flush W.C, Pedestal wash hand basin, splashback tiling, vinyl flooring, radiator, obscured double glazed window to the front. Extractor fan.
Lounge / Diner - 4.85m x 4.80m (15'11 x 15'9) - Carpet flooring, two double glazed window to the rear with fitted blinds, two radiators, aerial and phone point. (Please note that the sofa may be available for separate negotiation).
Bedroom Three - 2.72m x 2.64m (8'11 x 8'8) - Double glazed window to the front with fitted blinds, radiator, carpet flooring.
Second Floor Landing - Doors to bedroom one, doors to bedroom two, bathroom which is a Jack & Jill, airing cupboard over stairs holding the mega flow water tank with storage. Access to loft.
Bedroom One - 4.80m x 2.57m (15'9 x 8'5) - Two double glazed windows with fitted blinds, radiator, door to a Jack & Jill bathroom. (Wardrobe and other bedroom furniture available for separate negotiation).
Bedroom Two - 4.80m x 2.54m (15'9 x 8'4) - Two double glazed windows to the front, with fitted blinds, radiator, carpet flooring.
Bathroom - 2.46m x 2.26m (8'1 x 7'5) - Four piece Jack & Jill bathroom, meaning access from both bedroom one as an en-suite and the landing as a family bathroom. Panelled bath with mixer tap over and hand held shower over walk in shower cubicle, low flush W.C., splash-back tiling, extractor, shaving point with vinyl flooring.
Rear Garden - Fully enclosed with patio area, laid to lawn path to the rear of the garden. Pedestrian gate through to the side access to take bins out etc. Hard standing where a shed is currently (Staying) approx 8' by 6' this is sat on a patio area , so if you did not want the shed it could be removed for more space. Outside tap and light.
Agents Note - Tenure - Leasehold
Council Tax Band - C
Please note that the price listed is for 45% share of the property with Flagship owning the other 55%
Years left on lease 85 years
Ground Rent - �4,062.60 pa
Service Charge - �990.36 pa
Property Ref: 237849_33745477
Similar Properties
2 Bedroom Apartment | Offers in excess of £115,000
NO ONWARD CHAIN - RESIDENTS & VISITOR PARKING - WALKING DISTANCE TO IPSWICH TOWN CENTRE, WATERFRONT & RAILWAY STATION***...
1 Bedroom Flat | Guide Price £105,000
SECOND FLOOR SPACIOUS RETIREMENT APARTMENT FOR THE OVER 60's - SUPERB COMMUNAL FACILITIES INCLUDING BEAUTIFUL GARDENS, L...
1 Bedroom Apartment | Guide Price £100,000
NO ONWARD CHAIN - FIRST FLOOR RETIREMENT APARTMENT FOR THE OVER 60S WITH EXCELLENT OUTLOOK TO THE REAR OF THE DEVELOPMEN...
Foxhall Road, Rushmere St. Andrew, Ipswich
2 Bedroom Park Home | Offers in excess of £120,000
POPULAR HEATHLANDS PARK OVER 65'S ONLY - NO PETS ALLOWED - TWO BEDROOM DETACHED PARK HOME - EN SUITE SHOWER ROOM AND BAT...
3 Bedroom Terraced House | Guide Price £124,000
40% SHARED OWNERSHIP - OPTION TO PURCHASE 100% SHARE FOR �310,000 - NO ONWARD CHAIN - QUIET VILLAGE LOCATION...
2 Bedroom Flat | Guide Price £138,000
CLOSE TO LOCAL AMENITIES - WALKING DISTANCE TO IPSWICH TOWN CENTRE & WATERFRONT - EASY ACCESS TO THE A14/12 - RECENTLY R...

Foxhall Estate Agents (Suffolk)
625 Foxhall Road, Suffolk, Ipswich, IP3 8ND
How much is your home worth?
Use our short form to request a valuation of your property.
Request a Valuation
