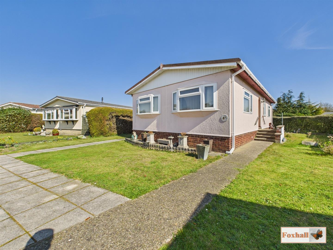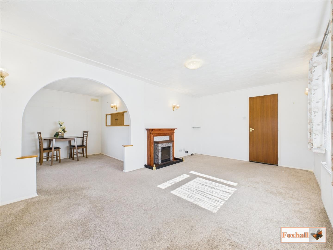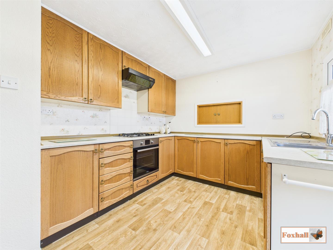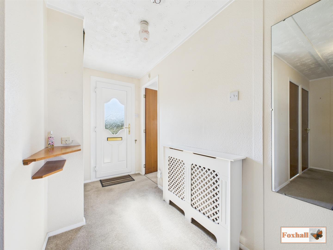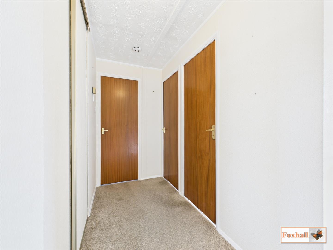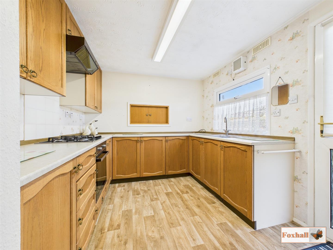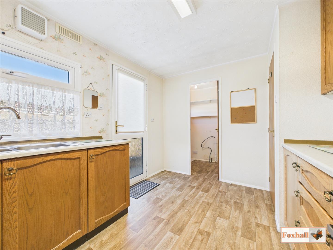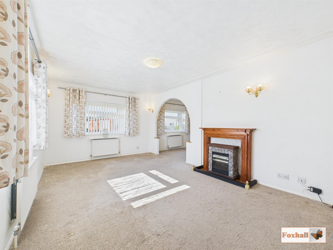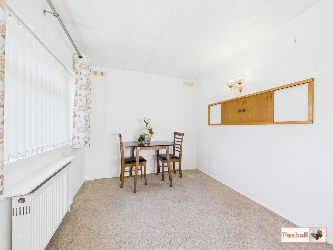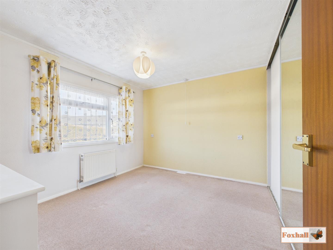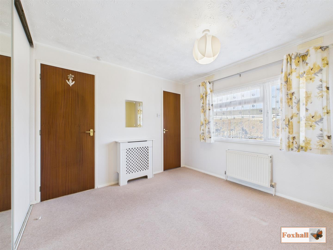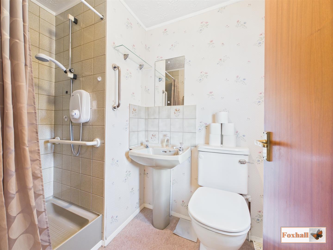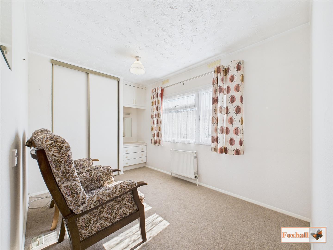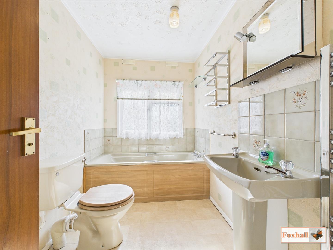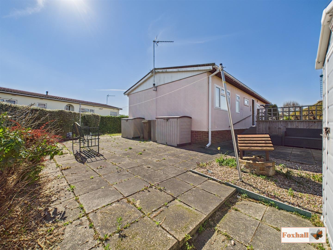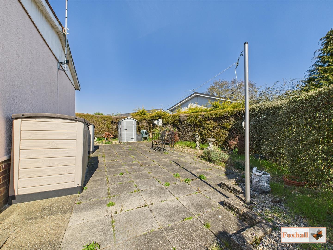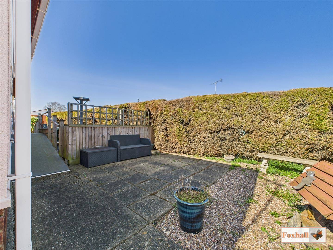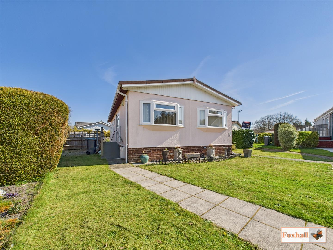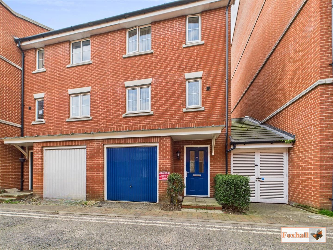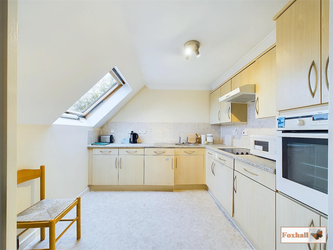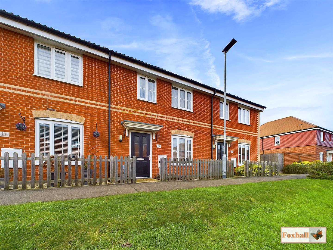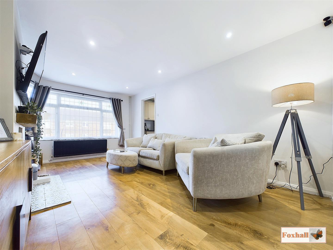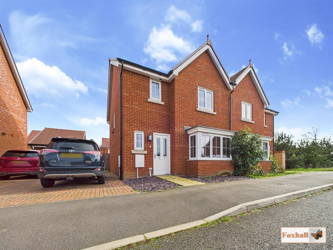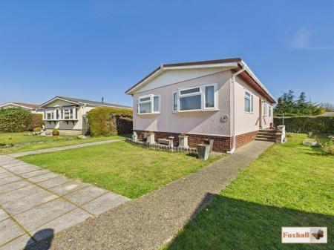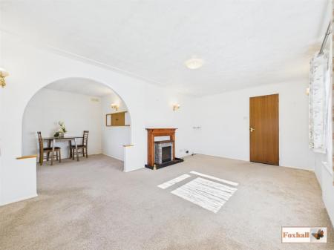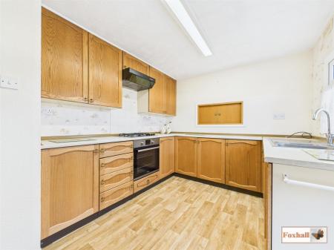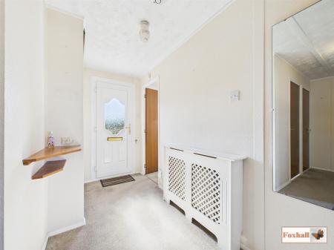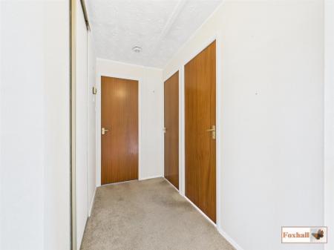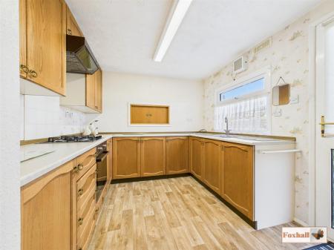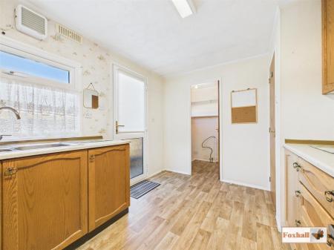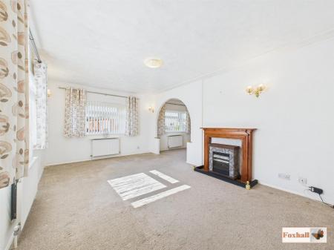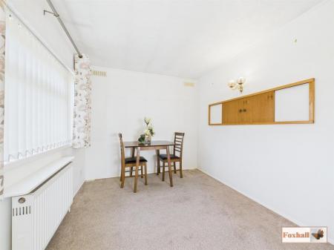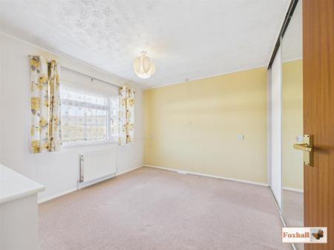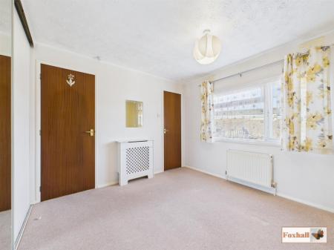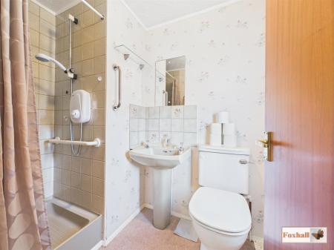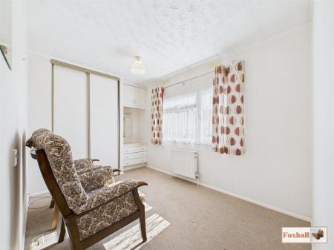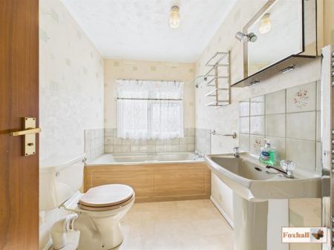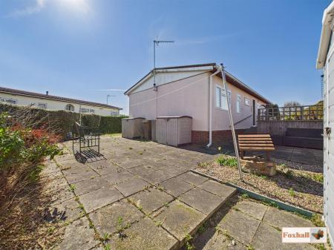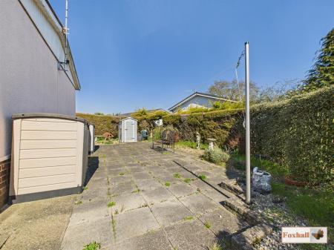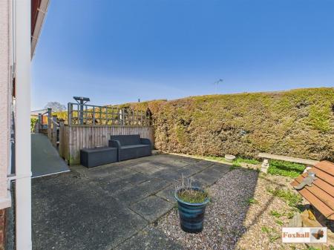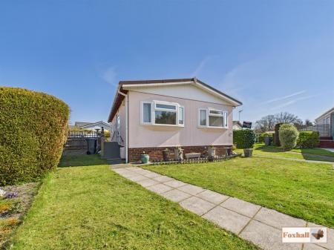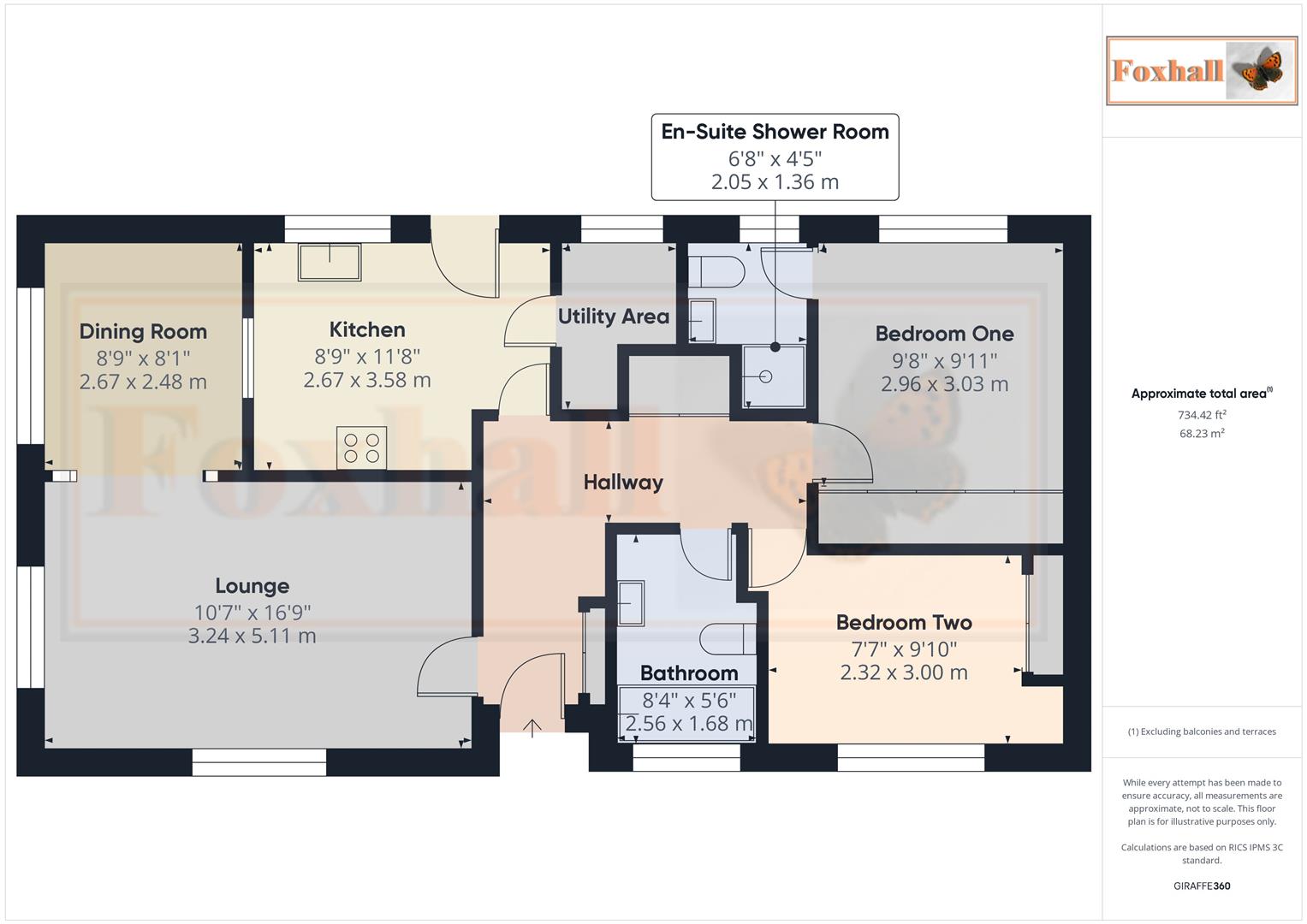- POPULAR HEATHLANDS PARK OVER 65'S ONLY
- NO PETS ALLOWED
- TWO BEDROOM DETACHED PARK HOME
- EN SUITE SHOWER ROOM AND BATHROOM
- PLENTY OF STORAGE AND BUILT IN WARDROBES
- WRAP AROUND GARDEN WITH LARGE PATIO
- NO ONWARD CHAIN
- COUNCIL TAX BAND - A
2 Bedroom Park Home for sale in Ipswich
POPULAR HEATHLANDS PARK OVER 65'S ONLY - NO PETS ALLOWED - TWO BEDROOM DETACHED PARK HOME - EN SUITE SHOWER ROOM AND BATHROOM - PLENTY OF STORAGE AND BUILT IN WARDROBES - WRAP AROUND GARDEN WITH LARGE PATIO - NO ONWARD CHAIN.
***Foxhall Estate Agents*** are delighted to offer for sale this spacious two bedroom park home situated on the highly sought after Heathlands Park development just off Foxhall Road yet just a short walk to a bus stop and heathland walks nearby. The property benefits from two bedrooms with built in wardrobes one with en-suite shower room, entrance hallway, lounge with separate dining area, kitchen, separate bathroom.
Heathlands Park is only a short distance from all of east Ipswich's' facilities. Ipswich Hospital is only a 20 minute walk away and there are a selection of local shops on the Foxhall Road/Bixley Road roundabout. Sainsburys at Warren Heath and retail park is only a 5 minute drive away and there is access to delightful woodland walks at the bottom of Foxhall Road which is only a 15 minute walk away.
Entrance Hall - Entry via a double glazed UPVC door to the side, storage with sliding doors, access to the airing cupboard with sliding door that houses the water tank, radiator doors to lounge, kitchen, bedroom one, bedroom two and bathroom.
Kitchen - 2.67m x 3.56m (8'9" x 11'8") - Double glazed window to the side, wall and base fitted units with cupboards and drawers, built in oven, gas hob and cooker hood above, serving hatch leading to the dining area, space for a fridge freezer, stainless steel 1 1/2 sink bowl and drainer unit with a mixer tap, tiled splashback and lino flooring with door into the utility area and hallway.
Utility Area - 2.01m x 1.35m (6'7" x 4'5") - Double glazed window to the side, wall mounted BAXI boiler (not sure on age full service history last serviced two months ago), space for washing machine and tumble dryer.
Lounge - 3.23m x 5.11m (10'7" x 16'9") - Double glazed window facing the front and side, radiator, wall lights, feature fireplace with wooden mantle and tiled base currently housing an electric fire with archway access into the dining room.
Dining Room - 2.67m x 2.46m (8'9" x 8'1") - Double glazed window facing the front, radiator, wall lights, serving hatch from the kitchen.
Bedroom One - 3.02m x 2.95m (9'11" x 9'8") - Double glazed window facing the side, built in mirrored sliding wardrobes, radiator, and door to en-suite shower room.
En-Suite - 2.03m x 1.35m (6'8" x 4'5") - Double glazed obscure window facing the side , low flush W.C, radiator, pedestal wash hand basin with hot and cold taps, tiled splashback, step in shower cubicle with electric shower and carpet flooring.
Bedroom Two - 3.00m x 2.31m (9'10" x 7'7") - Double glazed window facing the side, radiator, built in storage cupboards and drawers with a built in wardrobe with sliding doors.
Bathroom - 2.54m x 1.68m (8'4" x 5'6") - Double glazed obscure window facing the side, pedestal wash hand basin with hot and cold taps, tiled splashback, low flush W.C, stainless steel towel rail, panel bath with hot and cold taps and tiled splashback with lino flooring.
Front Garden - With the property being Cul-De-Sac position, there are access to eight shared car spaces which gives you access to the garden which has a patio area to the front with pathway giving you access to both sides of the property. With flowerbed borders and hedging for privacy, mostly laid to lawn with steps up to the front door accessing the entrance hall.
Rear Garden - Large patio at the rear of the property with shingle raised borders access to a shed and further patio space. Fully enclosed via hedging and fencing, outside tap and an area to store your bins.
Agents Notes - Tenure - Freehold
Service Charges of �264.72 per month.
Over 65's and no pets allowed
Council Tax Band - A
Property Ref: 237849_33816942
Similar Properties
3 Bedroom Townhouse | £117,000
45% SHARED OWNERSHIP - NO ONWARD CHAIN - POPULAR NORTH-EAST IPSWICH LOCATION - COMBI BAXI BOILER 2 YEARS OLD - UPSTAIRS...
2 Bedroom Apartment | Offers in excess of £115,000
NO ONWARD CHAIN - RESIDENTS & VISITOR PARKING - WALKING DISTANCE TO IPSWICH TOWN CENTRE, WATERFRONT & RAILWAY STATION***...
1 Bedroom Flat | Guide Price £105,000
SECOND FLOOR SPACIOUS RETIREMENT APARTMENT FOR THE OVER 60's - SUPERB COMMUNAL FACILITIES INCLUDING BEAUTIFUL GARDENS, L...
3 Bedroom Terraced House | Guide Price £124,000
40% SHARED OWNERSHIP - OPTION TO PURCHASE 100% SHARE FOR �310,000 - NO ONWARD CHAIN - QUIET VILLAGE LOCATION...
2 Bedroom Flat | Guide Price £138,000
CLOSE TO LOCAL AMENITIES - WALKING DISTANCE TO IPSWICH TOWN CENTRE & WATERFRONT - EASY ACCESS TO THE A14/12 - RECENTLY R...
Ribbans Park Road, Ribbans Park, Ipswich
3 Bedroom Semi-Detached House | £140,000
40% SHARED OWNERSHIP - SEMI-DETACHED HOUSE - POPULAR RIBBANS PARK DEVELOPMENT - UPSTAIRS BATHROOM & DOWNSTAIRS W.C - DRI...

Foxhall Estate Agents (Suffolk)
625 Foxhall Road, Suffolk, Ipswich, IP3 8ND
How much is your home worth?
Use our short form to request a valuation of your property.
Request a Valuation
