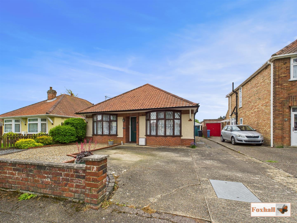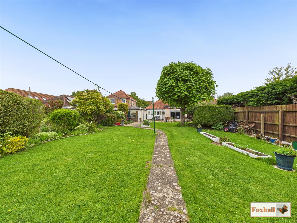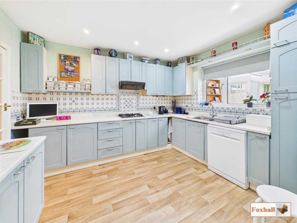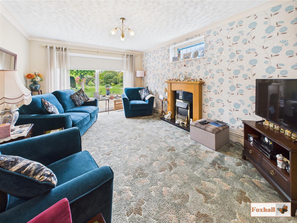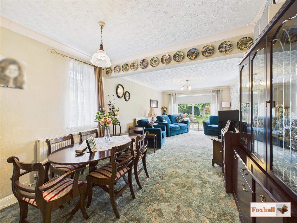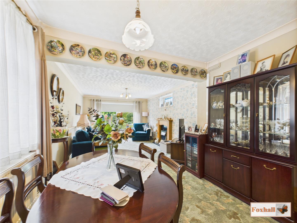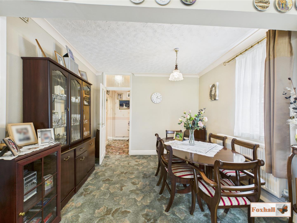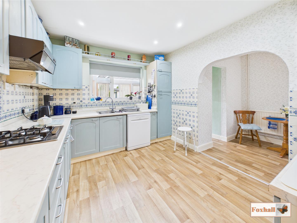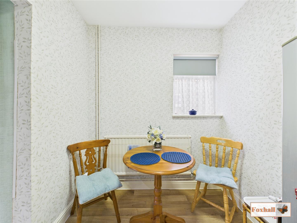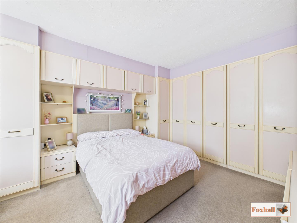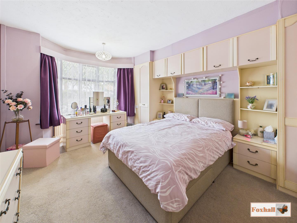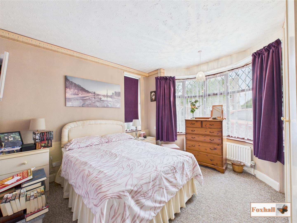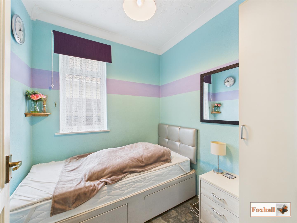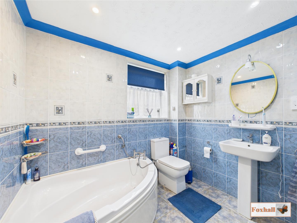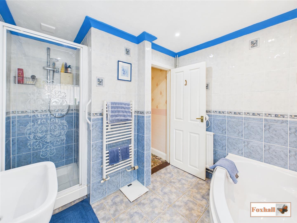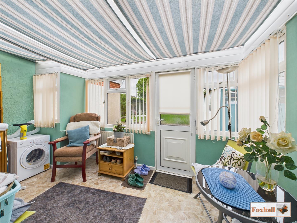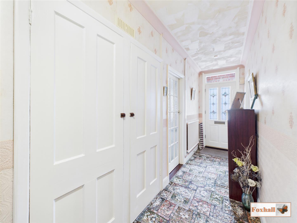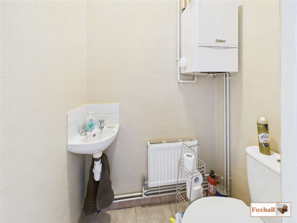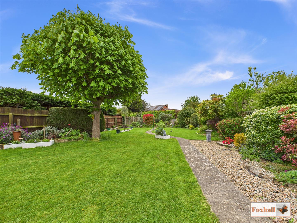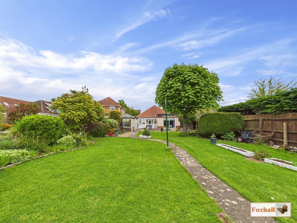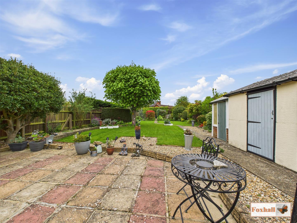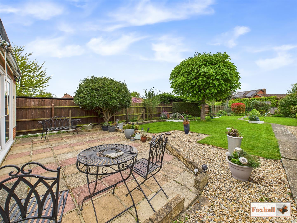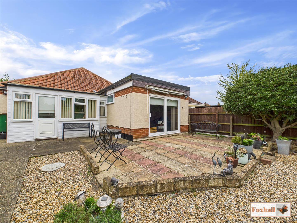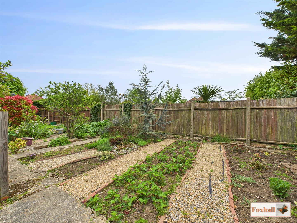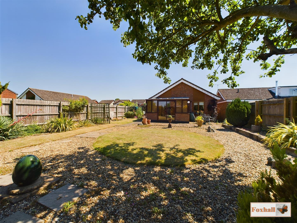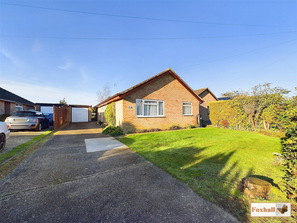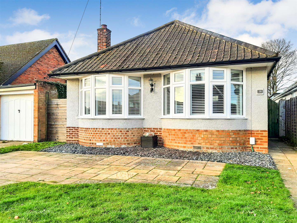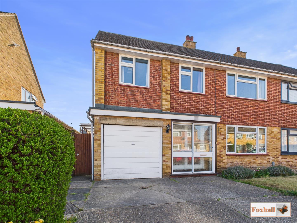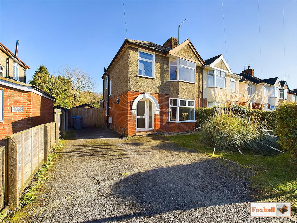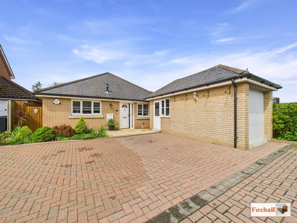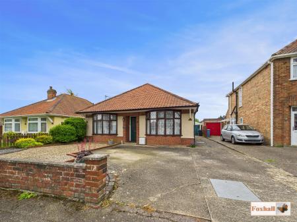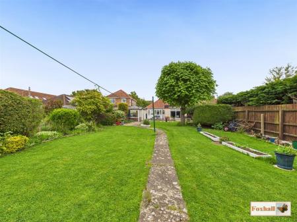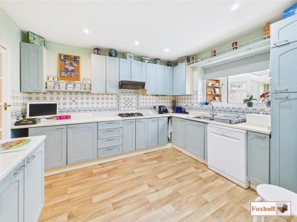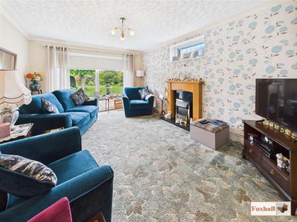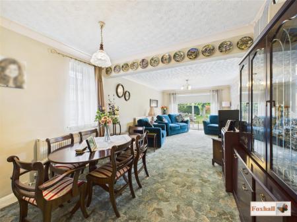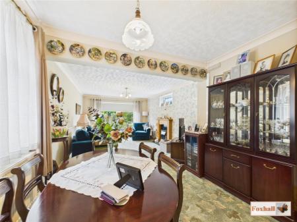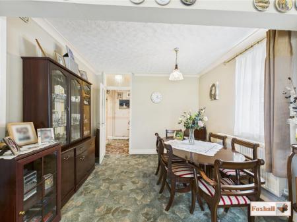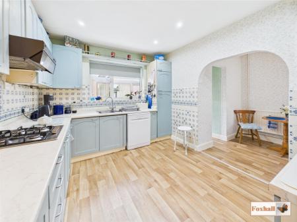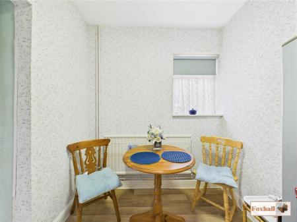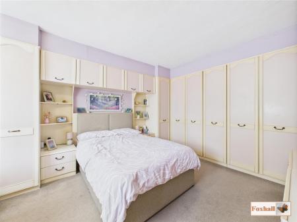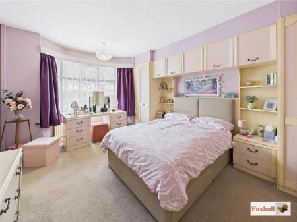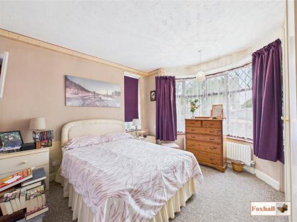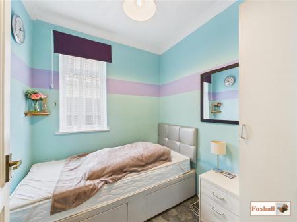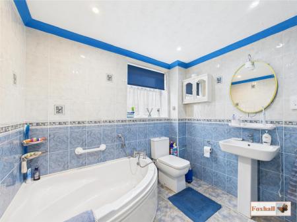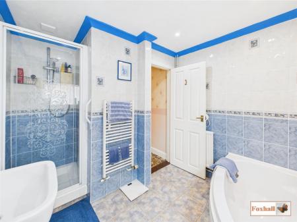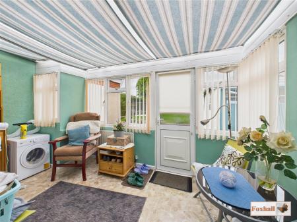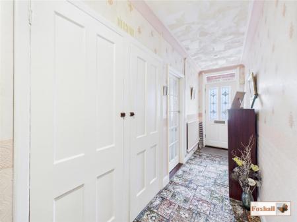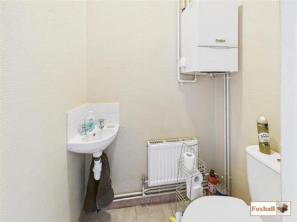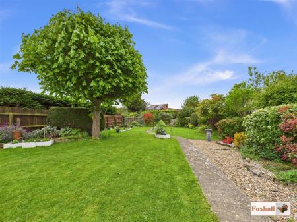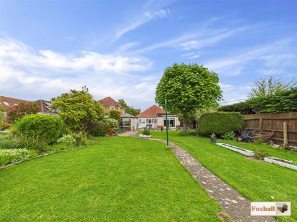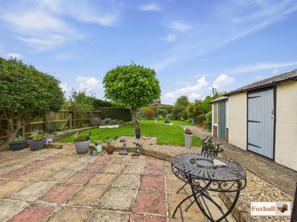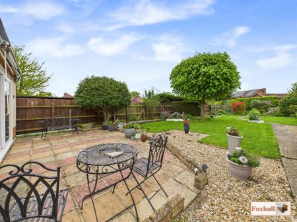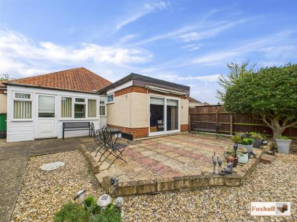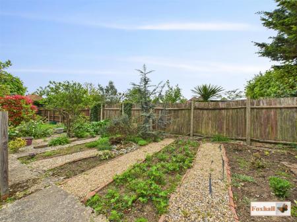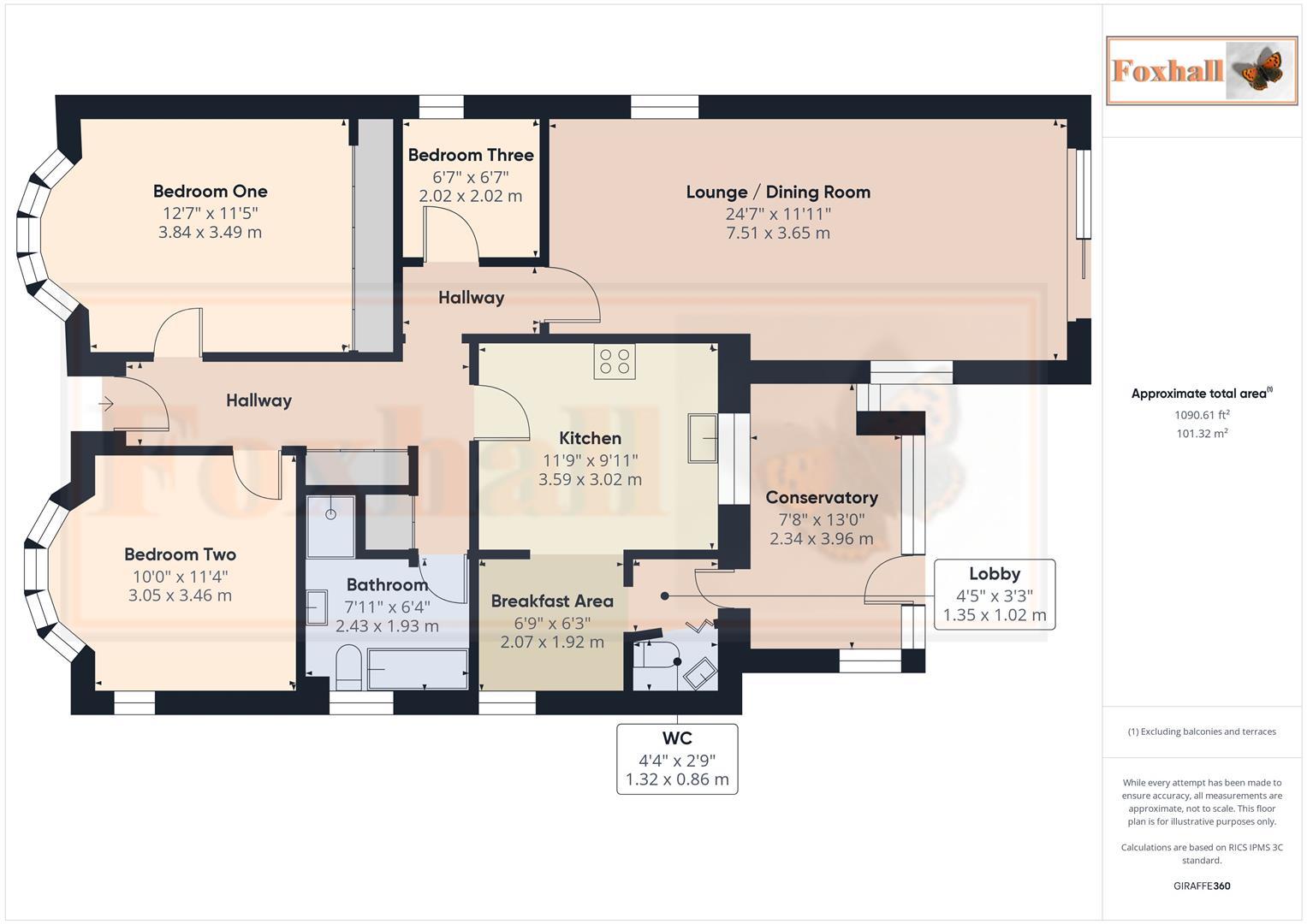- THREE BEDROOM DETACHED BUNGALOW
- HIGHLY SOUGHT AFTER LOCATION WITHIN NORTHGATE CATCHMENT AREA
- FOUR PIECE BATHROOM AND SEPARATE CLOAKROOM
- THREE GOOD SIZED BEDROOMS
- LARGE KITCHEN WITH BREAKFAST AREA AND CONSERVATORY
- LARGE LOUNGE/DINING ROOM WITH PATIO DOORS ONTO THE REAR GARDEN
- GAS CENTRAL HEATING VIA VAILLANT BOILER APPROX 10 YEARS OLD
- NEW ROOF ON EXTENTION APPROX THREE YEARS AGO
- DRIVEWAY PARKING FOR 2-3 VEHICLES
- FREEHOLD - COUNCIL TAX BAND - C
3 Bedroom Detached Bungalow for sale in Ipswich
THREE BEDROOM DETACHED BUNGALOW - HIGHLY SOUGHT AFTER NORTHGATE CATCHMENT LOCATION - THREE GOOD SIZED BEDROOMS - FOUR PIECE BATHROOM AND SEPARATE CLOAKROOM - LARGE KITCHEN WITH BREAKFAST AREA AND CONSERVATORY - LARGE LOUNGE/DINING ROOM WITH PATIO DOORS ONTO THE REAR GARDEN - GAS CENTRAL HEATING VIA VAILLANT BOILER APPROX 10 YEARS OLD - NEW ROOF ON EXTENTION APPROX THREE YEARS AGO - DRIVEWAY PARKING FOR 2-3 VEHICLES
**Foxhall Estate Agents** are delighted to offer for sale this three bedroom detached bungalow situated in a highly sought after area within Northgate catchment area.
The property comprises of three bedrooms, four piece family bathroom, wide entrance hallway, large lounge/dining room with patio doors onto the rear garden, large kitchen leading through to breakfast room, W.C. and conservatory.
The property also benefits from a low maintenance front garden with off road parking and a fully enclosed rear garden. The property also benefits from a Vaillant boiler only 10 years old which is regularly serviced and a new roof on the extension approx three years ago and the addition of a conservatory which opens out into the garden with double French doors.
There is also a very nice modern replacement family bathroom which is big enough for both a family bath and a walk in shower again in contemporary style.
The garden itself is another major selling point of the property. Being totally unoverlooked from the rear courtesy of high hedging. It is mainly laid to lawn with mature planting.
Entrance Hallway - Entrance door, radiator, large storage cupboard housing water tank and fuse board and plenty of extra storage. Doors to bedrooms one, two, three, bathroom, lounge/dining room, kitchen and also bi-fold doors to an extra storage cupboard with access to the loft.
Bedroom One - 3.84m x 3.48m (12'7" x 11'5") - Double glazed bay window to the front, radiator, carpet flooring, two walls with built in cupboards and bedsides units to stay
Bedroom Two - 3.45m x 3.05m (11'4" x 10'0") - Double glazed bay window to the front, radiator, carpet flooring, double glazed window to the side and fitted wardrobes.
Bathroom - 2.41m x 1.93m (7'11" x 6'4") - Four piece bathroom comprising an oval bath with mixer tap over and hand held shower attachment, low flush W.C, pedestal wash hand basin, walk in shower cubicle with Mira event electric shower over, fully tiled walls, fully tiled floors, heated towel rail, obscure double glazed window to the side, shaver point, radiator, spotlights and coving.
Bedroom Three - 2.01mx 2.01m (6'7"x 6'7") - Double glazed window to the side with roller blind, carpet flooring, radiator, coving, power and light
Lounge/Dining Room - 7.49m x 3.63m (24'7" x 11'11") - Dining Area - carpet flooring, radiator, double glaze window to the side, carpet flooring, arch through to the lounge.
Lounge - Large fully width double glazed patio doors with fitted blinds, suitable for potentially changing to bi-folding doors, feature electric fireplace, glazed window to the side, radiator, coving carpet flooring
Kitchen/Breakfast Area - 3.58m x 3.02m x 2.06m x 1.91m (11'9" x 9'11" x 6'9 - Comprising of wall and base units with cupboards and drawers under and worksurfaces over, stainless steel 1 1/2 single bowl drainer unit with a mixer tap over, double glazed window to the rear with window blind, space and plumbing for a dishwasher, four ring stainless steel Bosch gas hob with Zanussi extractor fan over, in built Beko double oven, splashback tiling, vinyl flooring, spotlights, undercounter lights, archway through to the breakfast room.
Breakfast Area - Radiator, vinyl flooring, double glazed window to the side with fitted roller blind through to the rear lobby.
Rear Lobby - 1.35m x 0.99m (4'5" x 3'3") - Bi-fold doors to downstairs W.C and glazed door to the conservatory.
Downstairs W.C. - 1.32m x 0.84m (4'4" x 2'9") - Low flush W.C, pedestal wash hand basin, splashback tiling, radiator, floor tiling, extractor fan and wall mounted Vaillant combination boiler approximately 6 years old and regularly serviced.
Conservatory - 3.96m x 2.34m (13'0" x 7'8") - Comprising of stud wall and UPCV, vinyl flooring, radiator, UPVC roof with fitted hung blinds, vertical blinds on all the windows, electrics and a door out to the rear garden.
**Please note that there is space and plumbing for a washing machine and space for a dryer.**
Front Garden - Low maintenance front garden with brick wall, parking for 2-3 vehicles, driveway down the side of the property to the garage.
Rear Garden - Large fully enclosed rear garden, with large patio area, garage, greenhouse with lean to, mainly laid to lawn, full of borders with mature planting, pathway leading to rear. Rear quarter of the garden is laid to vegetable planting where there is a further shed approx 37'8" x 95'1"
Garage - Large garage with double doors opening, two windows, block construction roof.
Agents Notes - Tenure - Freehold
Council Tax Band - C
Property Ref: 237849_33852566
Similar Properties
3 Bedroom Detached Bungalow | Guide Price £375,000
NO ONWARD CHAIN - DETACHED SPACIOUS BUNGALOW - THREE GOOD SIZED BEDROOMS - 22'3" x 11'5" LOUNGE / DINER WITH BAY WINDOW...
3 Bedroom Detached Bungalow | Guide Price £375,000
NO CHAIN INVOLVED - QUIET CUL DE SAC POSITION - LARGE EXTENDED DETACHED THREE / FOUR BEDROOM BUNGALOW - 54' x 40' REAR G...
3 Bedroom Detached Bungalow | Guide Price £375,000
APPROXIMATELY 100' WESTERLY FACING REAR GARDEN - GAS HEATING VIA RADIATORS - NEW BOILER (2019) HIGHLY SOUGHT AFTER AREA...
4 Bedroom House | Guide Price £390,000
HIGHLY SOUGHT AFTER BROKE HALL DEVELOPMENT - FOUR BEDROOM EXTENDED SEMI DETACHED HOUSE - GOOD SIZED EASTERLY FACING REAR...
Deben Avenue, Martlesham Heath, Ipswich
3 Bedroom Semi-Detached House | Guide Price £390,000
NO CHAIN INVOLVED - HIGHLY SOUGHT AFTER LOCATION - 22'6 x 18'7 KITCHEN / DINING / LIVING AREA - HOWDENS FITTED KITCHEN A...
2 Bedroom Detached Bungalow | Guide Price £395,000
HIGHLY SOUGHT AFTER SELECT DEVELOPMENT CUL-DE-SAC LOCATION - TWO BEDROOM DETACHED BUNGALOW - BAXI COMBI BOILER INSTALLED...

Foxhall Estate Agents (Suffolk)
625 Foxhall Road, Suffolk, Ipswich, IP3 8ND
How much is your home worth?
Use our short form to request a valuation of your property.
Request a Valuation
