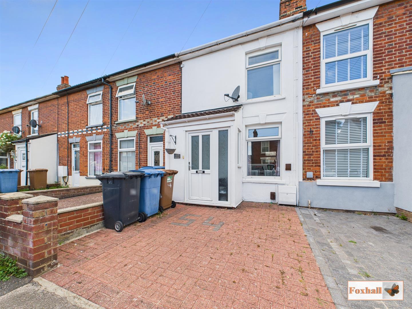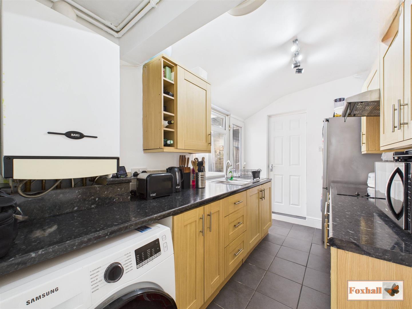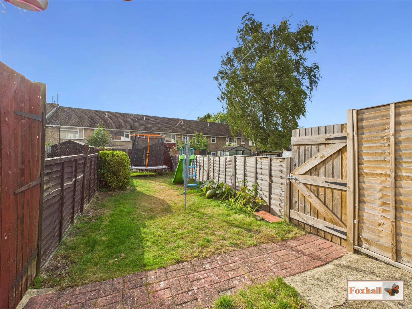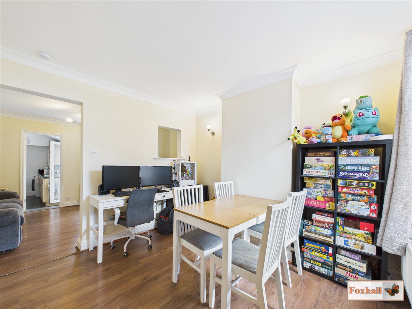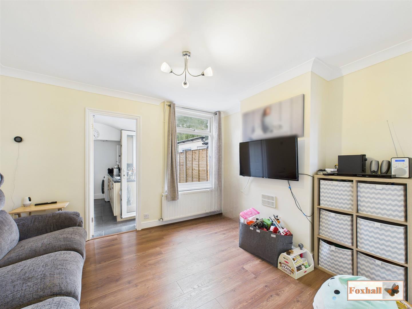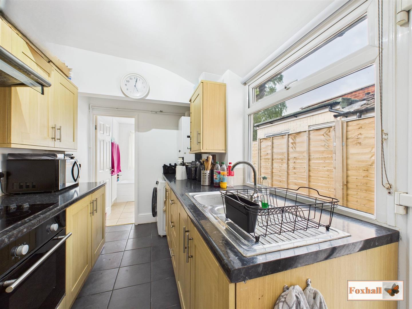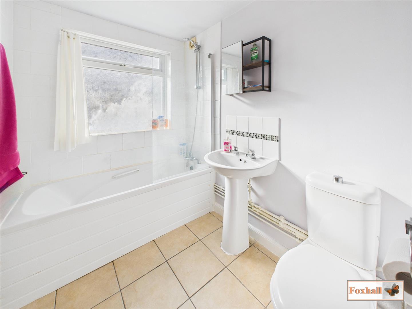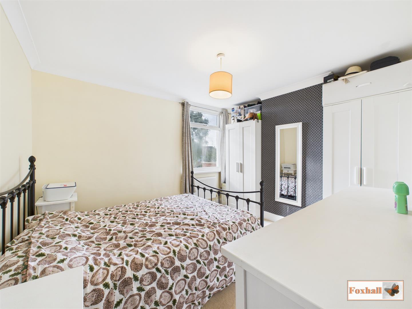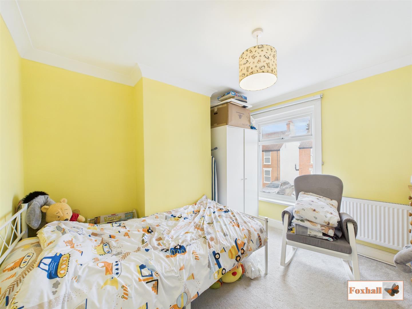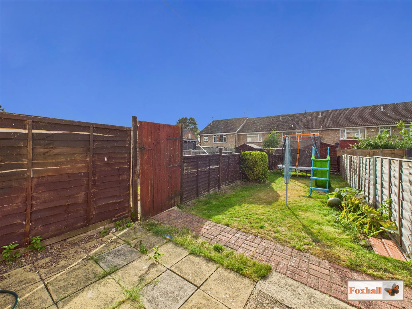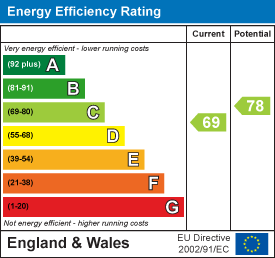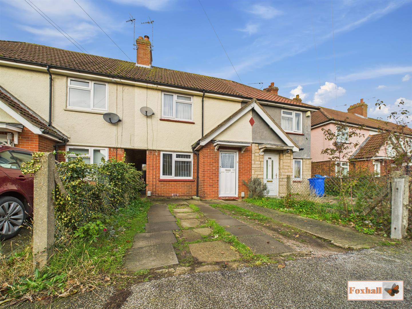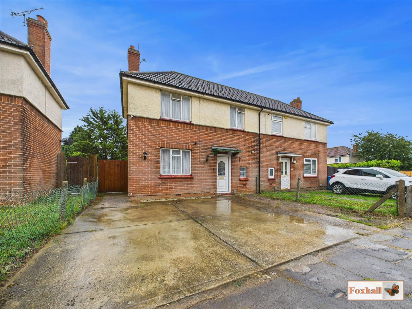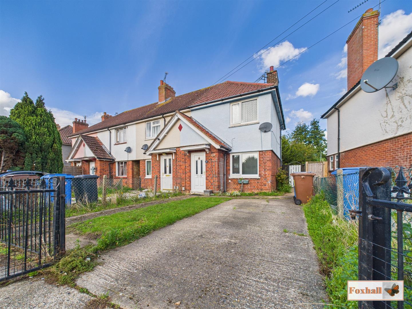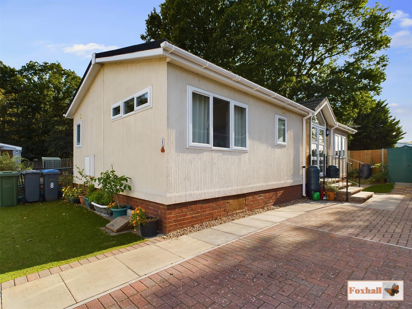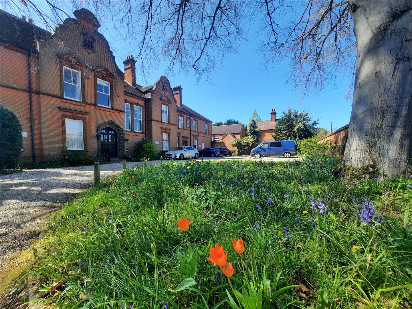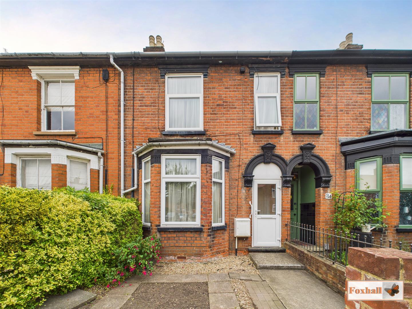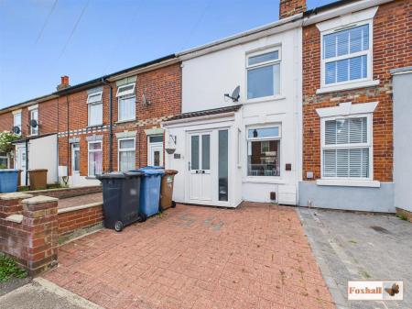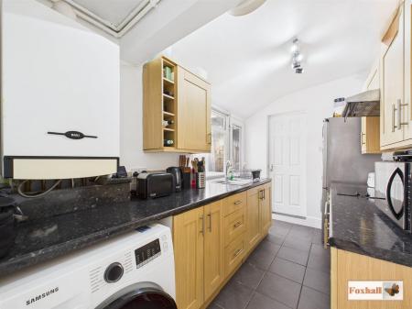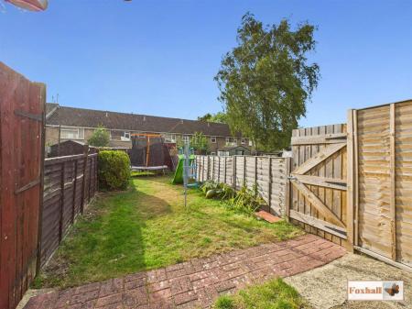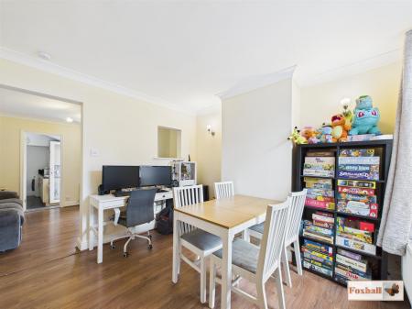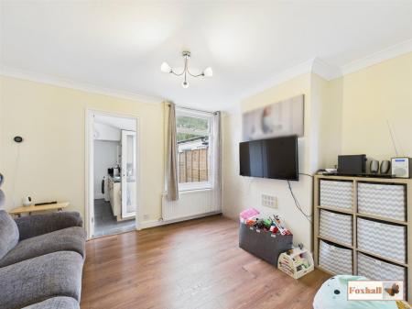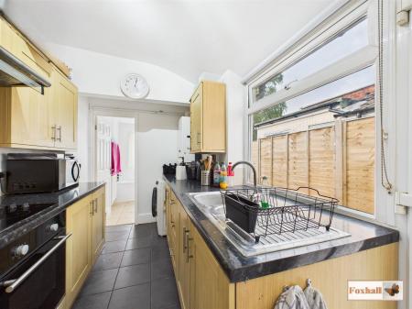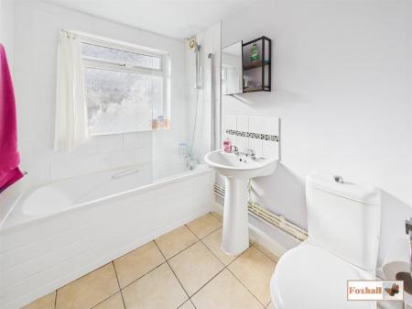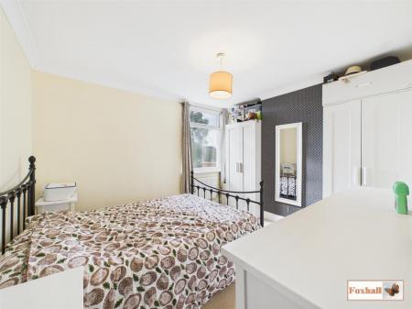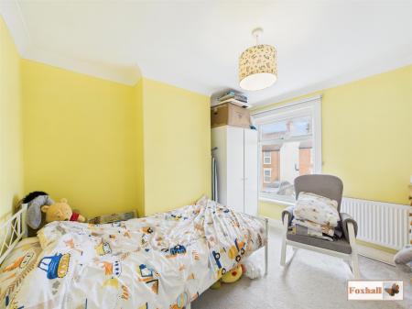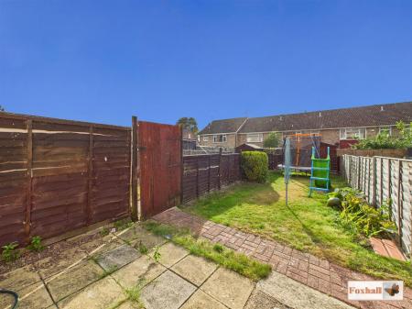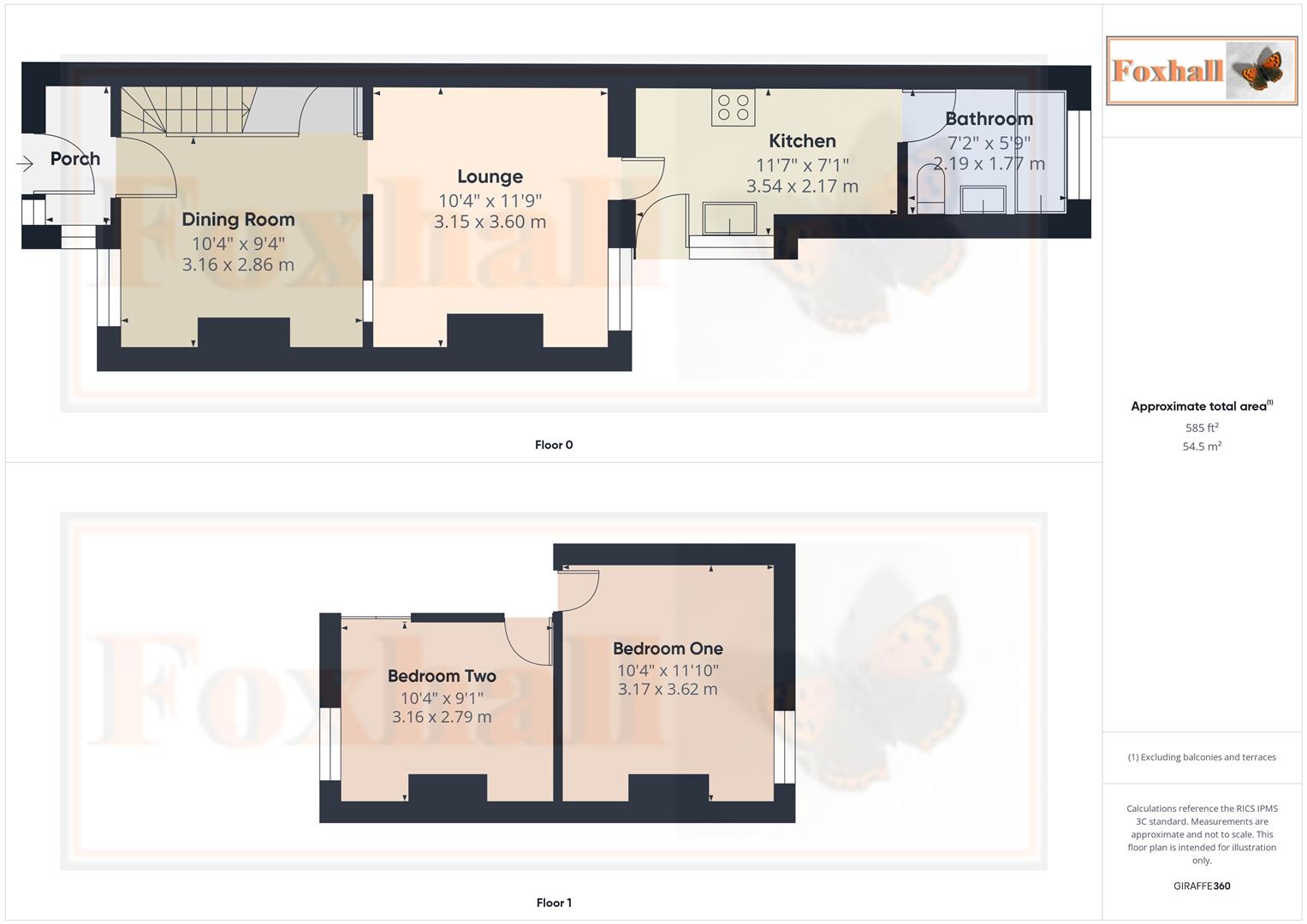- TWO DOUBLE SIZED FIRST FLOOR BEDROOMS WITH LARGE DOUBLE SIZE OVER STAIRS CUPBOARD IN SECOND BEDROOM
- BLOCK PAVED DRIVEWAY PARKING FOR SMALL HATCH BACK CAR (NO DROPPED KERB)
- RE-DECORATED THROUGHOUT BOTH INTERNALLY AND EXTERNALLY
- MODERN REPLACEMENT BATHROOM
- TWO DOUBLE SIZE RECEPTION ROOMS & MODERN FITTED KITCHEN WITH INTEGRATED OVEN HOB AND EXTRACTOR HOOD
- GAS CENTRAL HEATING (BOILER JUST SERVICED) AND UPVC DOUBLE GLAZED WINDOWS
- LARGE WESTERLY FACING REAR GARDEN
- SPACIOUS UNDER STAIRS CUPBOARD WITH POWER AND SPACE FOR A TUMBLE DRYER
- HIGHLY SOUGHT AFTER LOCATION LESS THAN TEN MINUTES TO BRITANNIA PRIMARY, COPLESTON HIGH SCHOOL AND IPSWICH HOSPITAL
- FREEHOLD - COUNCIL TAX BAND - A
2 Bedroom Terraced House for sale in Ipswich
TWO DOUBLE SIZED FIRST FLOOR BEDROOMS WITH LARGE DOUBLE SIZE OVER STAIRS CUPBOARD IN SECOND BEDROOM - BLOCK PAVED DRIVEWAY PARKING FOR SMALL HATCH BACK CAR (NO DROPPED KERB) - RE-DECORATED THROUGHOUT BOTH INTERNALLY AND EXTERNALLY - PITCHED ROOF ENTRANCE PORCH - MODERN REPLACEMENT BATHROOM - TWO DOUBLE SIZE RECEPTION ROOMS - MODERN FITTED KITCHEN WITH INTEGRATED OVEN HOB AND EXTRACTOR HOOD - GAS CENTRAL HEATING (BOILER JUST SERVICED) AND UPVC DOUBLE GLAZED WINDOWS - LARGE WESTERLY FACING REAR GARDEN - SPACIOUS UNDER STAIRS CUPBOARD WITH POWER AND SPACE FOR A TUMBLE DRYER - HIGHLY SOUGHT AFTER LOCATION LESS THAN TEN MINUTES TO BRITANNIA PRIMARY, COPLESTON HIGH SCHOOL AND IPSWICH HOSPITAL.
***Foxhall Estate Agents*** are delighted to offer for sale an opportunity to purchase a well presented and completely re-decorated spacious two bedroom mid terrace house in a highly sought after east Ipswich location.
The property benefits from a pitched roof porch extension, two good sized reception rooms, downstairs bathroom with a stair case rising from immediately in front of the front door. This means if somebody did want to knock the internal wall down (subject to all necessary consents and regulations) this could be one long open plan lounge / diner if somebody would prefer.
There is a modern fitted kitchen with integrated oven hob and extractor hood to remain and this leads to a modern and extremely spacious bathroom extension which is westerly facing and very sunny and bright room. This extension has a rubber replacement roof with a the seller's tells us it has a twenty years guarantee from new.
Upstairs there are two double size bedrooms, the second one of which has access to a large double size over stairs storage cupboard with ample space. Downstairs from access from the dining room is a large under-stairs storage cupboard which has light and power and enough space for the positioning of a tumble dryer.
Summary Continued - To the front of the property there is a block paved driveway big enough for a small hatchback car. There is no official dropped kerb but the height of the kerb here is very low.
To the rear of the property is a good sized westerly facing rear garden, fully enclosed by panel fencing with a patio area which is a real suntrap in the afternoons and a garden shed that will remain.
Midway up at Parliament Road this property is ideally positioned for its within a ten minute walk to Britannia Primary School, Copleston High School and Ipswich Hospital. Furthermore a local Tesco mini-store is at one end of the road and a Premier shop at the other end. Bus routes into town centre on Foxhall Road are only a three minute walk away.
The property would make an ideal first time purchase and with a EPC rating at C and Council Tax Band A also accommodates a buy to let landlord.
Front Garden - Block paved and can provide driveway parking for a small hatchback car, although there is no dropped kerb the height of the kerb which is very low.
Porch - 1.85m x 0.89m (6'1" x 2'11") -
Dining Room - 3.15m x 2.84m (10'4" x 9'4") - Door to a spacious under-stairs storage cupboard which has a light and power, ideal for storage and use of a tumble dryer, radiator, window to front, stairs rising to first floor.
Lounge - 3.58m x 3.15m (11'9" x 10'4") - Radiator, window to rear with laminate flooring.
Kitchen - 3.53m x 2.16m (11'7" x 7'1") - 1 1/2 bowl sink unit, ample selection of base drawers and cupboards and eye-level units with bottle rack, worksurfaces, integrated electric oven and hob with extractor hood above, ceiling spotlights, wall mounted Baxi boiler, window and glazed door to side, radiator and space and plumbing for a washing machine.
Bathroom - 2.18m x 1.75m (7'2" x 5'9") - Westerly facing bathroom bright and sunny especially in the afternoons, comprising a bath with shower and mixer tap over, wash hand basin, W.C., radiator, tiled flooring, window to the rear and fully tiled walls in the bath/shower area.
Landing - Meter cupboard, access to the loft space, doors to bedrooms one and two.
Bedroom One - 3.61m x 3.15m (11'10" x 10'4") - Radiator and a window to front and double doors to a very large over stairs storage cupboard.
Bedroom Two - 3.15m x 2.77m (10'4" x 9'1") - Radiator, recesses either side of the chimney breast ideal for fitted wardrobes and a double glazed window to the rear overlooking the garden.
Rear Garden - Good size garden mainly laid to lawn with a shed at the rear and a gravelled area, enclosed on all three sides by panel fencing and a gate that leads to a side passageway. The rear garden commences with a patio area and is westerly facing which is a real suntrap especially in the afternoon ideal for sitting out having an afternoon glass of wine or alfresco dining there is also an outside tap.
Agents Notes - Tenure - Freehold
Council Tax Band - A
**Loft is open to No:56 but blocked/bricked up in relation to No:52.
**Please note** No:56 Parliament Rd has pedestrian access across the first part of the garden to No:54. The owners in the six years they have been here, have never seen the next door neighbour use this.
Property Ref: 237849_34143188
Similar Properties
2 Bedroom Terraced House | Guide Price £185,000
POPULAR SOUTH EAST LOCATION - MID TERRACE HOUSE - TWO BEDROOMS - GROUND FLOOR BATHROOM - ENTRANCE HALL - LOUNGE - KITCHE...
2 Bedroom Semi-Detached House | Guide Price £185,000
NO ONWARD CHAIN - SEMI-DETACHED HOUSE - TWO DOUBLE BEDROOMS - MODERN KITCHEN & BATHROOM - SOUTH/EASTERLY FACING REAR GAR...
2 Bedroom End of Terrace House | Offers Over £180,000
TWO BEDROOM END OF TERRACE HOUSE - NO ONWARD CHAIN - ENTRANCE PORCH - KITCHEN / DINING AREA - GROUND FLOOR SHOWER ROOM -...
Milano Avenue, Martlesham Heath
2 Bedroom Park Home | Guide Price £190,000
SOUGHT AFTER PARK HOME DEVELOPMENT NEXT TO WOODLANDS - CLOSE TO TESCO SUPERMARKET, MARKS & SPENCER AND A RANGE OF SHOPS...
2 Bedroom Flat | Offers in excess of £190,000
LANDSCAPED SOUTH FACING COMMUNAL GARDENS OVER HALF AN ACRE BACKING DIRECTLY ON TO CHRISTCHURCH PARK - LOVELY SOUTH FACIN...
3 Bedroom Terraced House | Guide Price £190,000
NO ONWARD CHAIN - THREE BEDROOM - CLOSE TO TOWN CENTRE AND CHRISTCHURCH PARK - ORIGINAL FEATURES - LOUNGE WITH OPEN FIRE...

Foxhall Estate Agents (Suffolk)
625 Foxhall Road, Suffolk, Ipswich, IP3 8ND
How much is your home worth?
Use our short form to request a valuation of your property.
Request a Valuation
