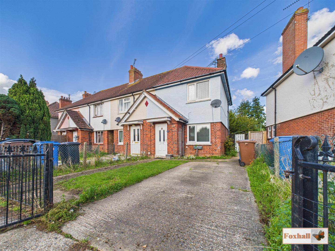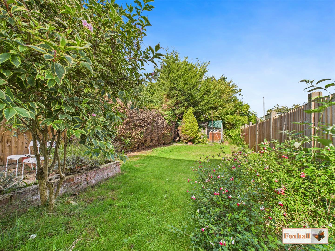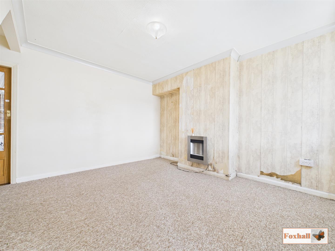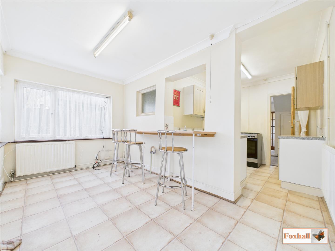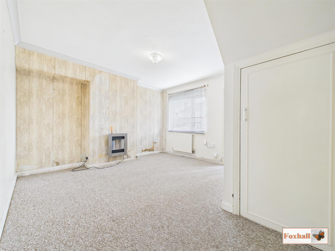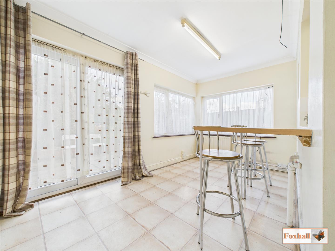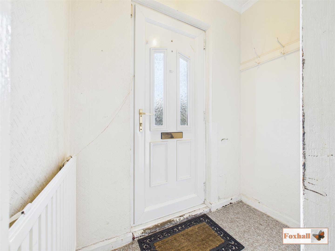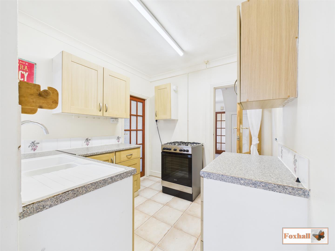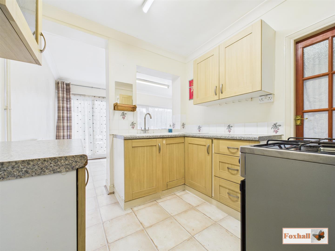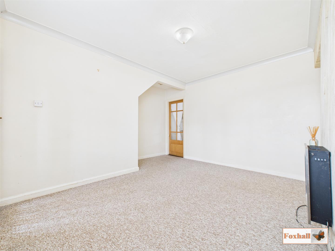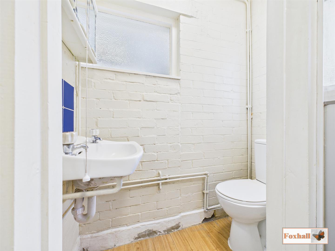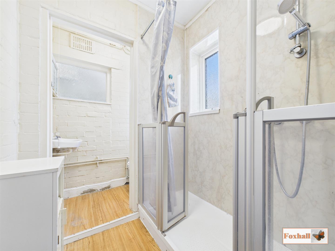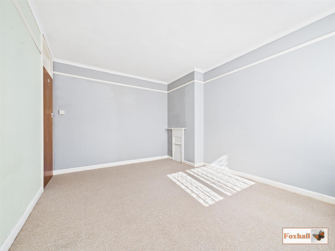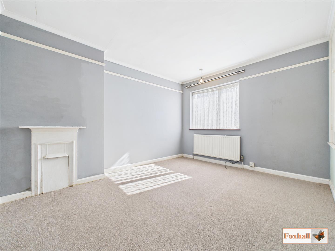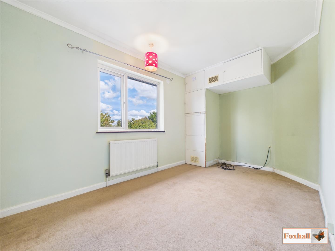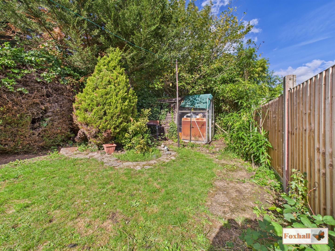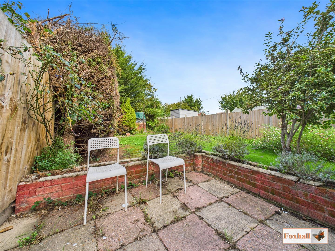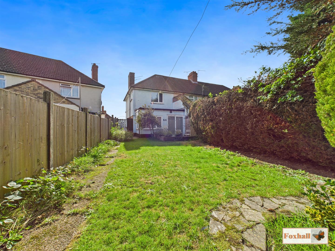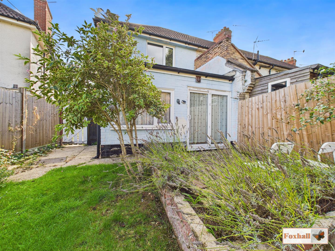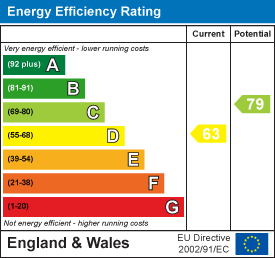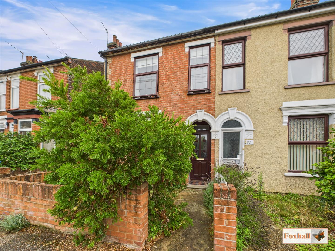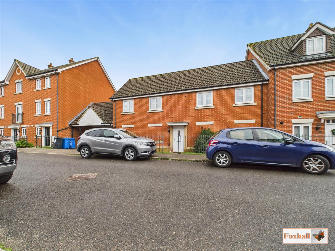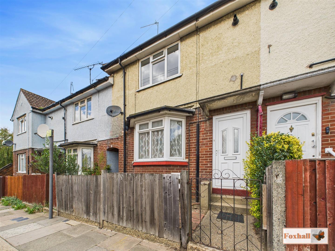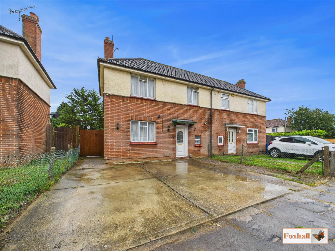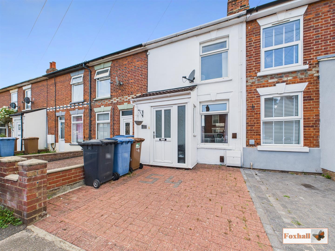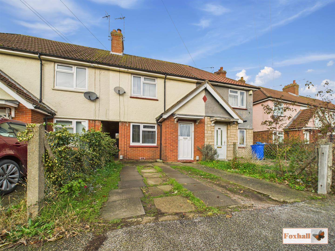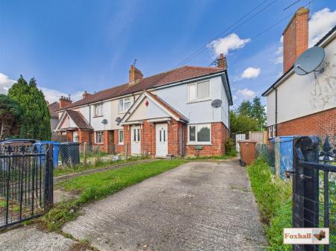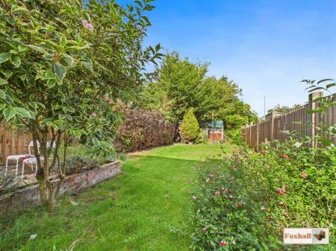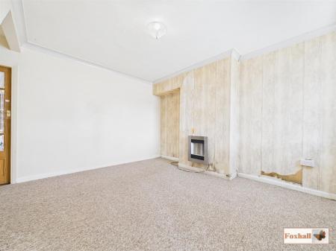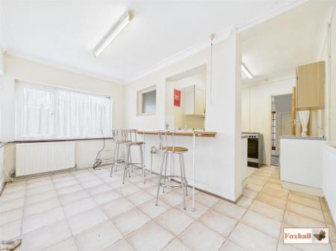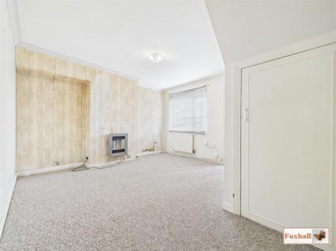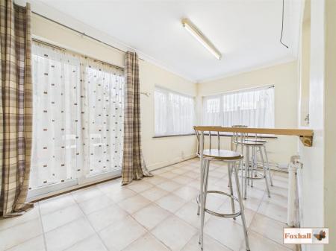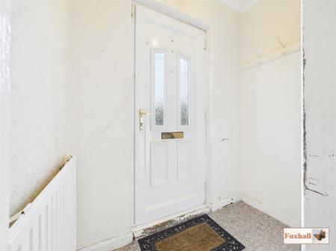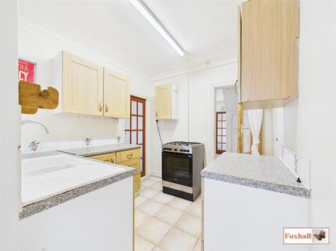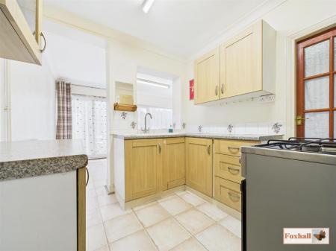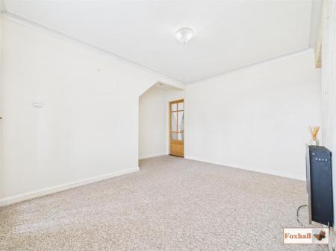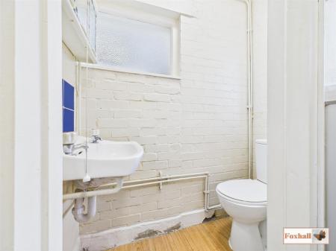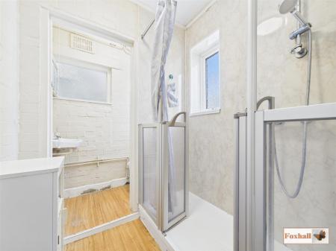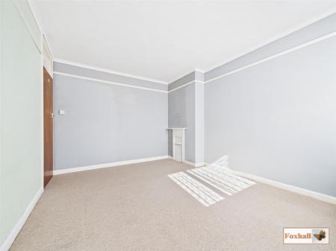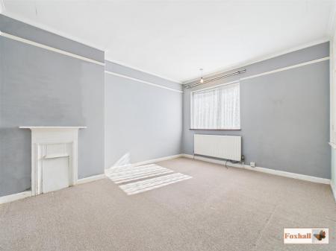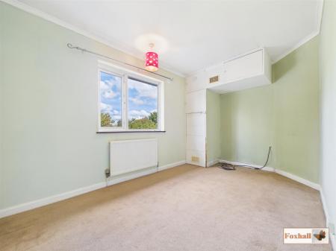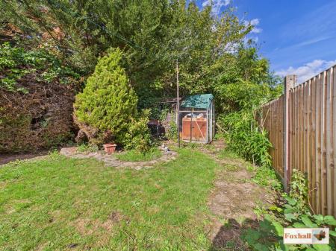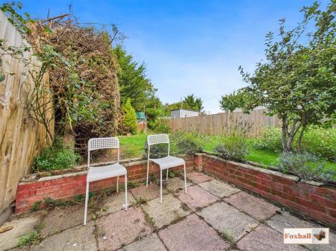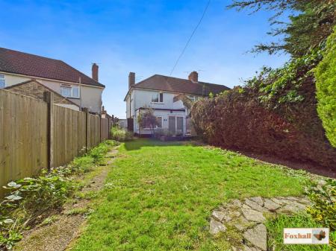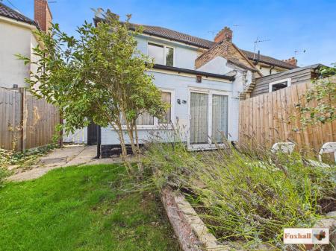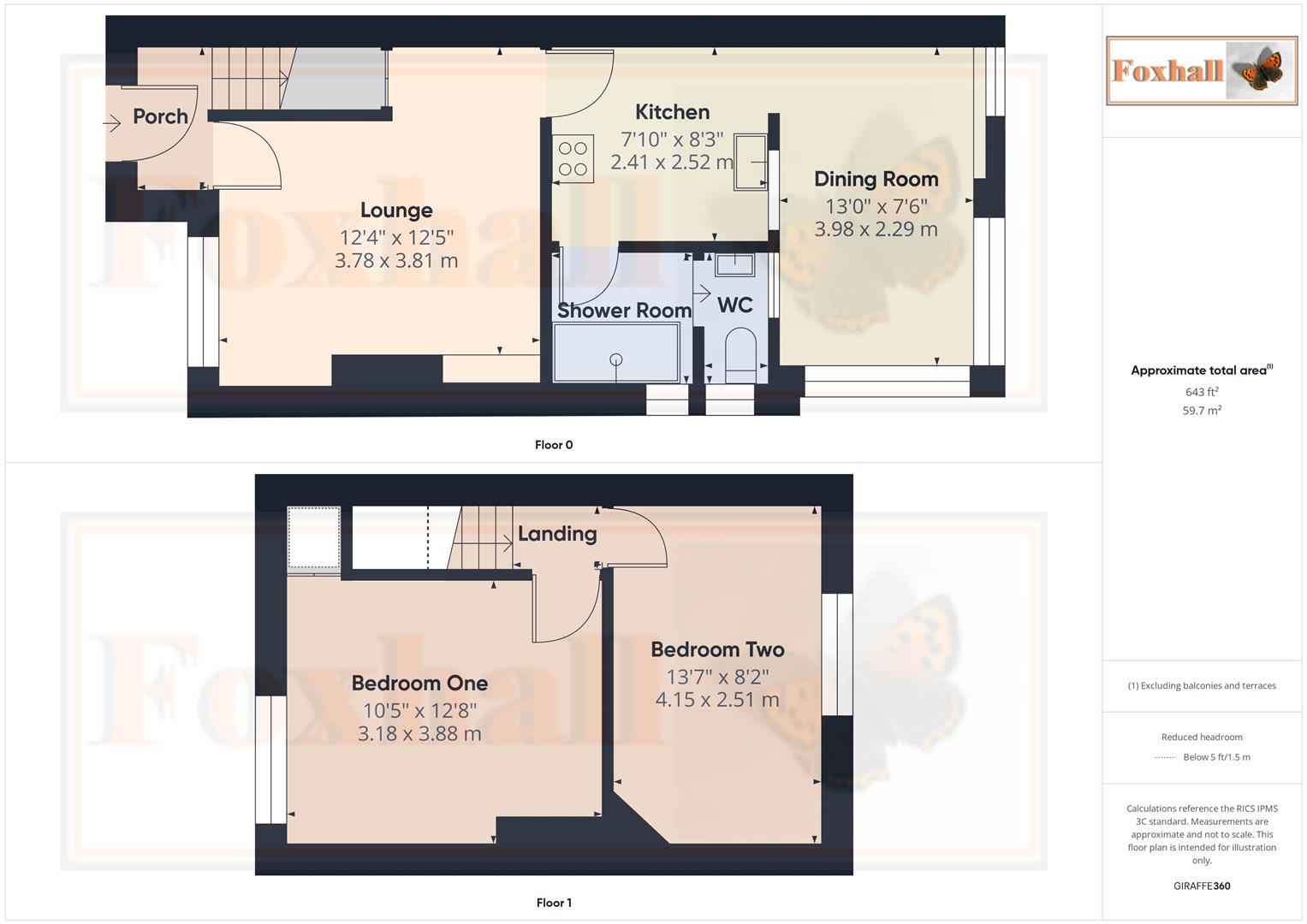- TWO BEDROOM END OF TERRACE HOUSE
- NO ONWARD CHAIN
- KITCHEN / DINING AREA
- GROUND FLOOR SHOWER ROOM
- SEPARATE LOUNGE
- ENTRANCE PORCH
- FULLY ENCLOSED REAR GARDEN
- OFF-ROAD PARKING TO THE FRONT FOR ONE CAR COMFORTABLY
- FREEHOLD - COUNCIL TAX BAND - B
2 Bedroom End of Terrace House for sale in Ipswich
TWO BEDROOM END OF TERRACE HOUSE - NO ONWARD CHAIN - ENTRANCE PORCH - KITCHEN / DINING AREA - GROUND FLOOR SHOWER ROOM - SEPARATE LOUNGE - ENTRANCE PORCH - FULLY ENCLOSED REAR GARDEN - OFF-ROAD PARKING TO THE FRONT FOR ONE CAR COMFORTABLY VIA HARD STANDING CONCRETE.
***Foxhall Estate Agents*** are delighted to offer for sale this extended two bedroom end of terrace house, situated in the popular part of Gainsborough.
The property boasts a entrance porch, separate lounge, kitchen / dining area, ground floor shower room and cloakroom W.C., two bedrooms, fully enclosed well presented north-westerly facing rear garden and a front garden offering you parking for one car comfortably via hard standing concrete.
Gainsborough offers plenty of amenities including local shops, access to supermarkets, local bus routes into Ipswich town centre and waterfront and easy access to A12/A14.
In a valuer's opinion with this property being offered with no onward chain an early internal viewing is highly advised.
Front Garden - Fully enclosed via iron railed gates and wire fencing giving you access, flowerbed borders around the outside with off-road parking for one car via a concrete driveway, laid to lawn with a pathway to the front door and a pathway leading down the side of the proeprty to a gate leading to the rear garden.
Entrance Porch - Coving, access to the stairs, radiator and a door into the lounge.
Lounge - 3.78m x 3.76m (12'5" x 12'4") - Double glazed window facing the front, radiator , coving and electric wall mounted fire, under stairs storage cupboard and a door into the kitchen area.
Kitchen - 2.51m x 2.39m (8'3" x 7'10") - Space for an oven, 1 1/2 sink bowl and drainer unit with a mixer tap above, coving, tiled splash-back, wall and base fitted units with cupboards and drawers, a door into the ground floor shower room and the opening entrance into the dining area.
Dining Area - 3.96m x 2.29m (13'0" x 7'6") - Double glazed windows to the rear and side, double glazed windows sliding patio door, coving, two radiators, currently sitting a breakfast bar that sits four comfortably.
Shower Room - Double glazed obscure window to the side, step-in shower cubicle fit for disability use with splash-back boarding and entrance to the W.C.
W.C. - Double glazed obscure window to the side and the single glazed obscure internal window which faces the dining area, low-flush W.C., wall mounted wash hand basin with hot and cold taps and tiled splash-back.
Landing - Access to to the loft and doors to bedrooms one and two.
Bedroom One - 3.86m x 3.18m (12'8" x 10'5") - Double glazed window facing the front, coving, high picture rails, a feature fireplace, storage cupboard which goes over the stairs and a radiator.
Bedroom Two - 4.14m x 2.49m (13'7" x 8'2") - Double glazed window facing the rear, coving and boxed in, in the corner housing the water tank and Worcester boiler and a radiator.
Rear Garden - Fully enclosed well presented north-westerly facing rear garden, with a patio area, flowerbed borders mixed with a selection of trees and shrubs, enclosed by panel fencing and conifer trees, mostly laid to lawn with pathway and a greenhouse accessing a shed, side gate giving you access to the front of the property.
Agents Note - Tenure - Freehold
Council Tax Band - B
Property Ref: 237849_34206839
Similar Properties
2 Bedroom End of Terrace House | Guide Price £180,000
END TERRACE HOUSE - TWO BEDROOMS - FIRST FLOOR BATHROOM - LOUNGE / DINER - KITCHEN - FULLY ENCLOSED LARGE EAST FACING RE...
2 Bedroom Coach House | £180,000
NO ONWARD CHAIN - COACHHOUSE - TWO BEDROOMS - LARGE LOUNGE DINER WITH ACCESS LOBBY - EN-SUITE SHOWER ROOM - BATHROOM - E...
3 Bedroom Terraced House | Guide Price £175,000
NO ONWARD CHAIN - THREE BEDROOMS - STONES THROW FROM IPSWICH WATERFRONT - WALKING DISTANCE TO IPSWICH TOWN CENTRE & RAIL...
2 Bedroom Semi-Detached House | Guide Price £185,000
NO ONWARD CHAIN - SEMI-DETACHED HOUSE - TWO DOUBLE BEDROOMS - MODERN KITCHEN & BATHROOM - SOUTH/EASTERLY FACING REAR GAR...
2 Bedroom Terraced House | Offers in excess of £185,000
TWO DOUBLE SIZED FIRST FLOOR BEDROOMS WITH LARGE DOUBLE SIZE OVER STAIRS CUPBOARD IN SECOND BEDROOM - BLOCK PAVED DRIVEW...
2 Bedroom Terraced House | Guide Price £185,000
POPULAR SOUTH EAST LOCATION - MID TERRACE HOUSE - TWO BEDROOMS - GROUND FLOOR BATHROOM - ENTRANCE HALL - LOUNGE - KITCHE...

Foxhall Estate Agents (Suffolk)
625 Foxhall Road, Suffolk, Ipswich, IP3 8ND
How much is your home worth?
Use our short form to request a valuation of your property.
Request a Valuation
