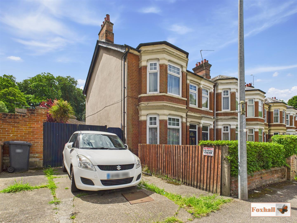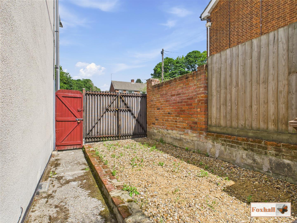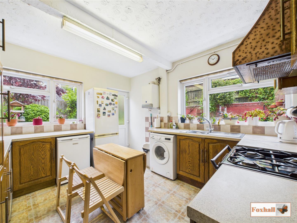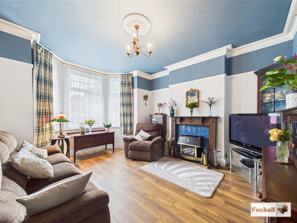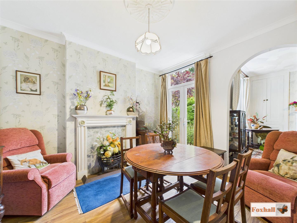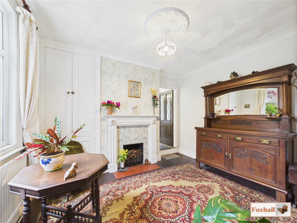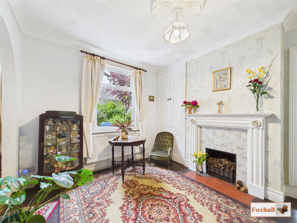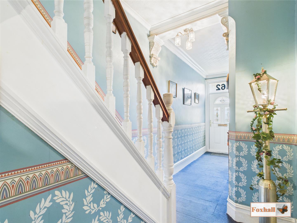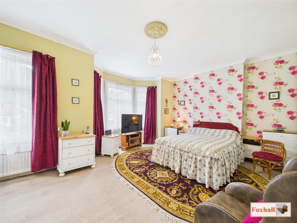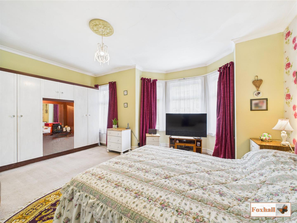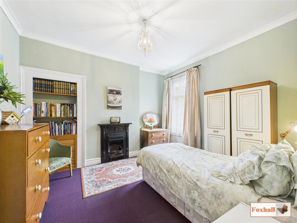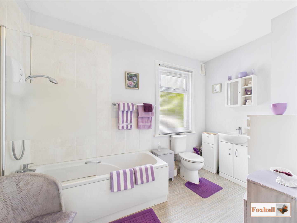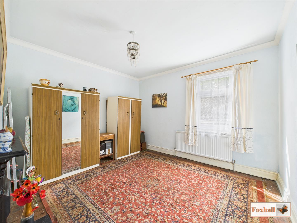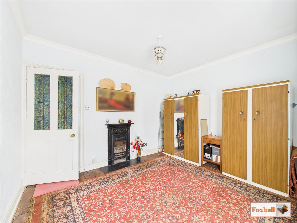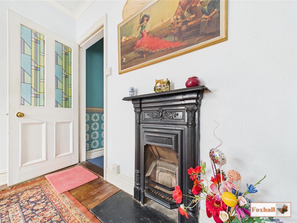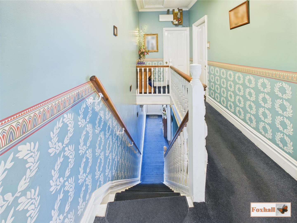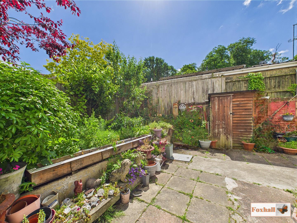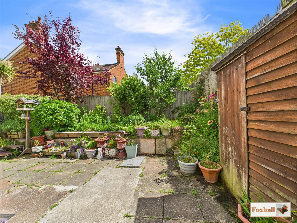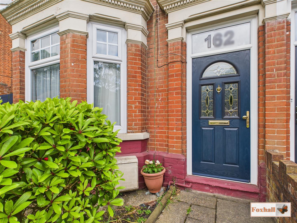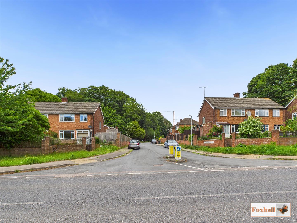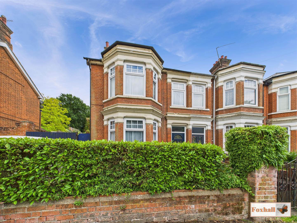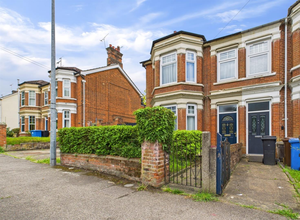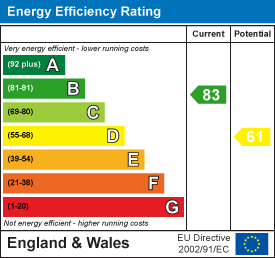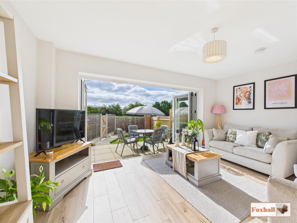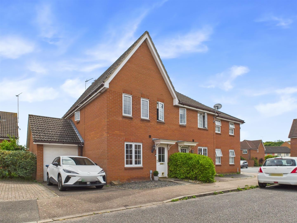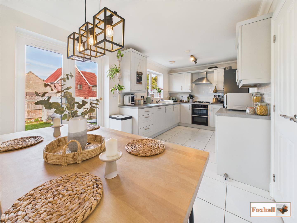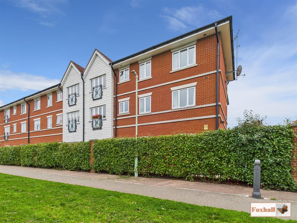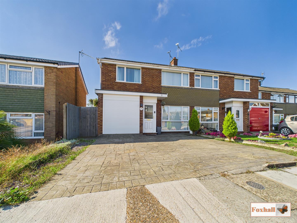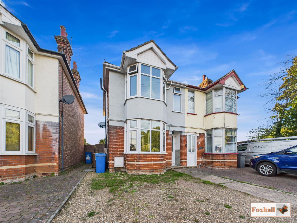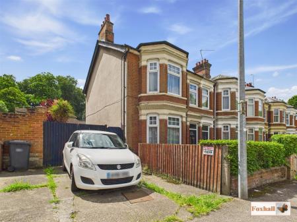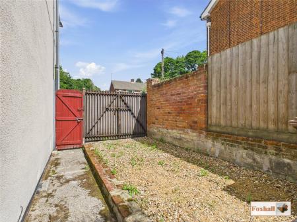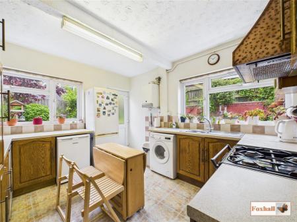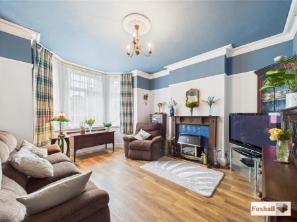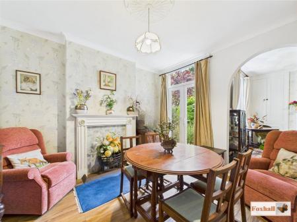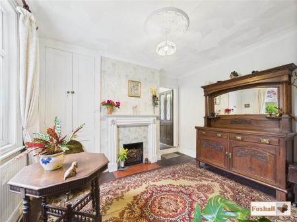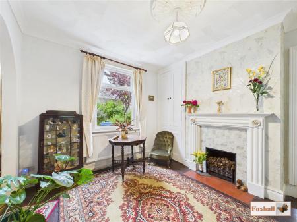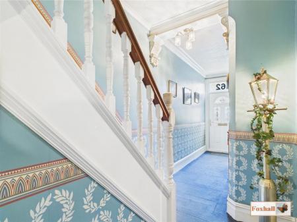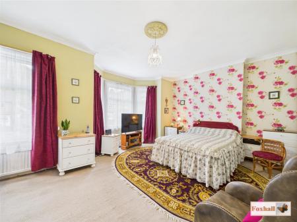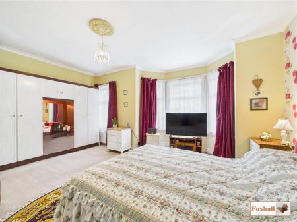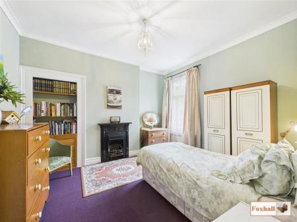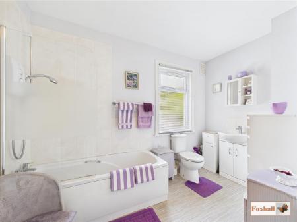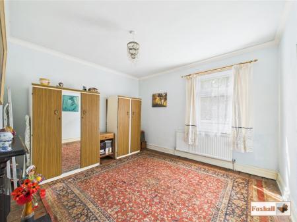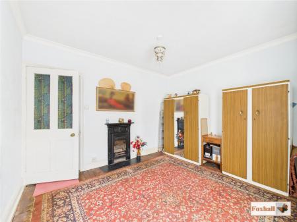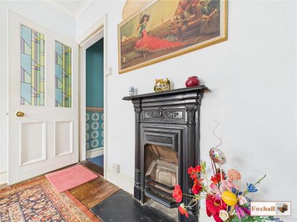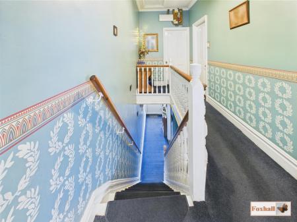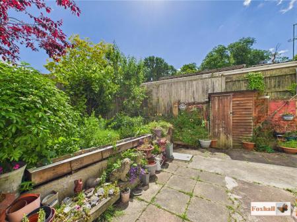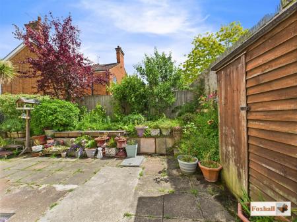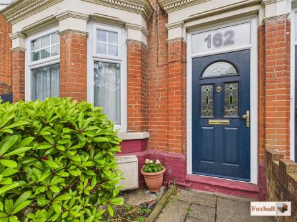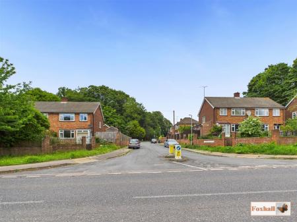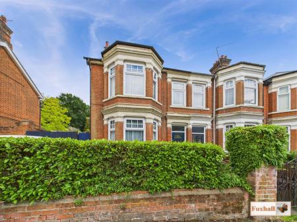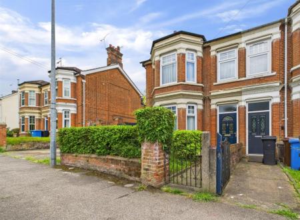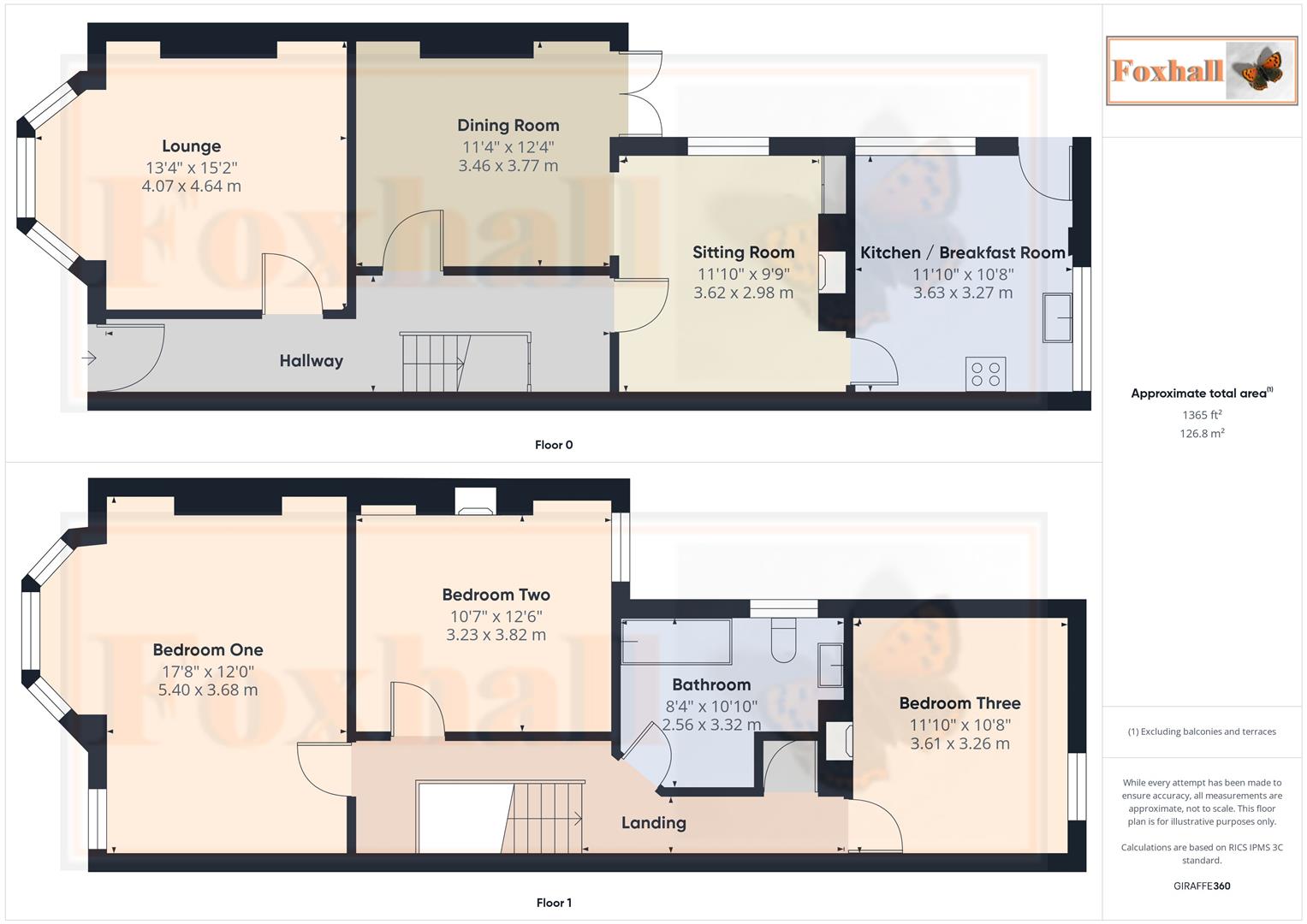- THREE DOUBLE BEDROOM END TERRACE HOUSE
- 15'2 x 13'4" LOUNGE - 12'4" x 11'4" SEPARATE DINING ROOM AND ADDITIONAL 11'2 x 9'9" SITTING ROOM
- 11'10 x 10'8" KITCHEN BREAKFAST ROOM
- 10'10" x 8'4" MODERN REPLACEMENT FIRST FLOOR BATHROOM
- DOUBLE LENGTH DRIVEWAY
- GAS CENTRAL HEATING VIA RADIATORS
- ENCLOSED SOUTH FACING REAR GARDEN, AN ABSOLUTE SUN TRAP
- UPVC WINDOWS AND DOORS REPLACED APPROXIMATELY SIX YEARS AGO - REFURBISHED ROOF
- FULL OF LATE VICTORIAN CHARACTER
- FREEHOLD - COUNCIL TAX BAND - C
3 Bedroom Semi-Detached House for sale in Ipswich
THREE DOUBLE BEDROOM END TERRACE HOUSE - 15'2 x 13'4" LOUNGE - 12'4" x 11'4" SEPARATE DINING ROOM AND ADDITIONAL 11'2 x 9'9" SITTING ROOM - 11'10 x 10'8" KITCHEN BREAKFAST ROOM - 10'10" x 8'4" MODERN REPLACEMENT FIRST FLOOR BATHROOM - DOUBLE LENGTH DRIVEWAY - GAS CENTRAL HEATING VIA RADIATORS - ENCLOSED SOUTH FACING REAR GARDEN AN ABSOLUTE SUN TRAP - UPVC WINDOWS AND DOORS REPLACED APPROXIMATELY SIX YEARS AGO - FULL OF LATE VICTORIAN CHARACTER - REFURBISHED ROOF.
** Foxhall Estate Agents are delighted to be offering for sale this beautiful double bay end terrace house full of character and extremely spacious accommodation. The property comes with a large 15'2" x 13'4" lounge, 12'4" x 11'4" southerly facing separate dining room and a third reception room in the form of an 11'10" x 9'9" separate sitting room. There is also a lovely double aspect east and southerly facing kitchen breakfast room 11'10" x 10'8" with a door leading out onto the garden.
Upstairs there are three large double bedrooms., the main one of which leads into the bay is 17'8" x 12' and two further double bedrooms. There is also a large 10'10" x 8'4" bathroom with modern replacement suite. The property is full of Victorian character and many fine internal features which include picture rails, dado rails, ceiling roses, feature corbels in the entrance hallway and decorative, balustrading to the staircase, also there are some lovely original wrought iron fireplaces in two of the bedrooms and internal panelled doors.
UPVC replacement double glazed windows were installed approximately six years ago, including a safety window for the back bedroom and a safety door giving access out from the middle bedroom. A soil pipe has been replaced also. There is central heating throughout via radiators with a regularly serviced boiler approximately 12-13 years old. New wooden joists were fitted in the ground floor dining room and lounge with veneered flooring.
Summary Continued - The roof was overhauled with new felting and upgraded insulation in the loft space. Unusually for properties in this part of the town there is a drop kerb with a double length driveway which has double wooden gates and a side pedestrian access.
The property has been thoroughly enjoyed by the same owners for over thirty-five years and could now benefit from some upgrading, refurbishment and modernisation, after which this very large family home in the most convenient of locations awaits lucky new owners.
Entrance Hallway - Replacement double glazed front entrance door with inset leaded light feature. Stairs rising to first floor with under-stairs storage area and cupboard. Decorative corbels and feature balustrading on the staircase with doors to dining room, lounge and sitting room off.
Lounge - 4.62m x 4.06m (15'2" x 13'4") - Deep bay window to front, tiled fireplace and hearth with wood surround incorporating gas fire (may have been disconnected) and radiator.
Dining Room - 3.76m x 3.45m (12'4" x 11'4") - Lovely southerly facing dining room full of sunshine and natural light, with double glazed floor to ceiling French doors opening out into the garden, a fireplace with wooden surround and a radiator. Step up through an arch through to the sitting room.
Sitting Room - 3.61m x 2.97m (11'10" x 9'9") - Tiled fireplace with tiled hearth and wood surround (not tested), door to double cupboards adjacent to the fireplace, radiator and picture window to side, which faces east, making this a very pleasant and sunny room especially in the mornings.
Kitchen Breakfast Room - 3.61m x 3.25m (11'10" x 10'8") - Lovely double aspect kitchen with full picture windows to both east and southerly facing making this full of sunshine for a good part of the day. Single drainer sink unit, ample work surfaces, base drawers, cupboards and eye level units, plus a larder cupboard. Tiling, space under work surface for both a fridge and freezer, Baxi wall mounted boiler, part double glazed door to side.
First Floor Landing - Access to loft space, doors to three bedrooms and bathroom off.
Bedroom One - 5.38m x 3.66m (17'8 x 12') - A very impressive, large main bedroom with deep bay window to front and lovely views over woodland opposite in Trafalgar Close. There is also a secondary window to the front and two radiators.
Bedroom Two - 3.81m x 3.23m (12'6" x 10'7") - Beautiful original wrought iron original Victorian fireplace and surround, radiator, window to rear overlooking the garden, fitted cupboards and shelving in recess.
Family Bathroom - 3.30m x 2.54m (10'10" x 8'4") - Modern replacement bathroom comprising; bath with shower over, fully tiled walls in bath / shower area, vanity unit wash basin and W.C. window to side which is easterly facing, making this a lovely sunny room especially in the mornings and radiator.
Bedroom Three - 3.61m x 3.25m (11'10 x 10'8") - Beautiful original Victorian wrought iron fireplace and surround, radiator and window to rear.
Front Garden - Enclosed by low brick wall and hedging with flowers/shrubs.
Driveway - A drop kerb and driveway leading to a pair of double gates, giving access to a shingled area which could accommodate a further vehicle. There is also a pedestrian side access that leads to the rear garden.
Surrounding Area - The rear garden is half paved with a patio area which is an absolute suntrap and ideal for sitting out for virtually the whole day, for a morning cuppa, an afternoon glass of wine or alfresco dining.
Along one side is a large area of very well stocked flower, shrub, bulb and tree borders, including a small pond. There is pedestrian side access leading back to the front of the property
This property in Spring Road is ideally situated just 50yds from the bus stop that goes in to Ipswich town, walking distance is no more than 15 mins to the town centre, waterfront, university and Suffolk New College area.
There is also a selection of shops and facilities at the top of Spring Road near the Cauldwell Hall Road junction.
Rear Garden - Enclosed by a high brick wall and panel fencing, backing on to the woodland at the back of Springhurst Close
Agents Notes - Tenure - Freehold
Council Tax Band - C
Property Ref: 237849_33924668
Similar Properties
Woods Meadow, Woodbridge Road, Bredfield, Woodbridge
2 Bedroom Semi-Detached House | Offers in excess of £290,000
IMMACULATELY PRESENTED HOUSE ONLY BUILT THREE YEARS AGO TO HIGH STANDARD - 16'1" x 11'2" SUPERB LOUNGE WITH FULL WIDTH B...
Llewellyn Drift, Kesgrave, Ipswich
3 Bedroom End of Terrace House | Offers in excess of £290,000
13'8" x 9'8" EASTERLY FACING, MODERN REPLACEMENT FITTED KITCHEN/BREAKFAST ROOM WITH AN EXTENSIVE RANGE OF INTEGRATED APP...
Thacker Close, Bramford, Ipswich
3 Bedroom End of Terrace House | Offers Over £290,000
THREE BEDROOM END OF TERRACE HOUSE - MODERN HOPKINS HOMES DEVELOPMENT BUILT IN 2019 - WELCOMING ENTRANCE HALL - LARGE LO...
2 Bedroom Flat | Guide Price £295,000
OVER 65'S RETIREMENT DEVELOPMENT CENTRALLY LOCATED AFFORDING INDEPENDENT LIVING - CLOSE TO THE EMBRACE MEDICAL CENTRE, L...
3 Bedroom Semi-Detached House | Offers Over £300,000
OFFERED WITH NO ONWARD CHAIN - THREE BEDROOM SEMI-DETACHED HOUSE - OFF-ROAD PARKING TO THE FRONT FOR TWO CARS COMFORTABL...
3 Bedroom Semi-Detached House | £300,000
HIGHLY REGARDED COPLESTON HIGH SCHOOL CATCHMENT AREA - WALKING DISTANCE TO IPSWICH HOSPITAL AND RUSHMERE HEATH - ENCLOSE...

Foxhall Estate Agents (Suffolk)
625 Foxhall Road, Suffolk, Ipswich, IP3 8ND
How much is your home worth?
Use our short form to request a valuation of your property.
Request a Valuation
