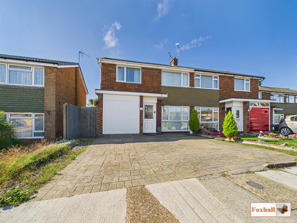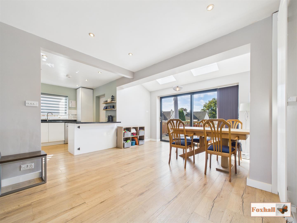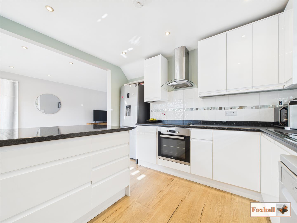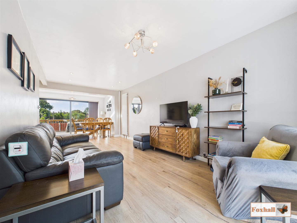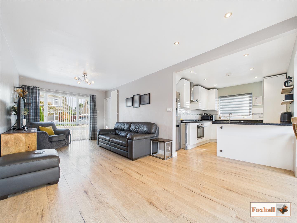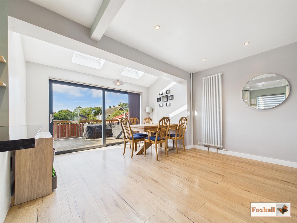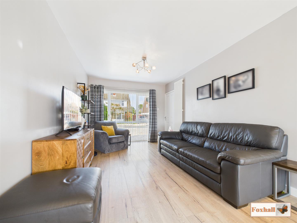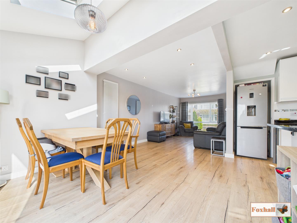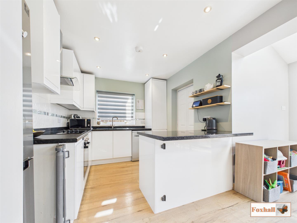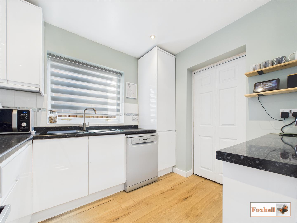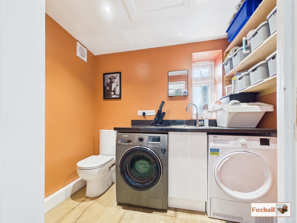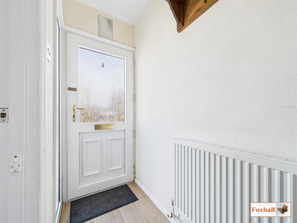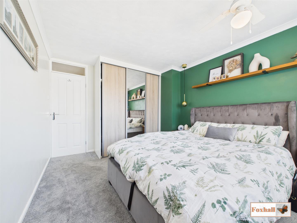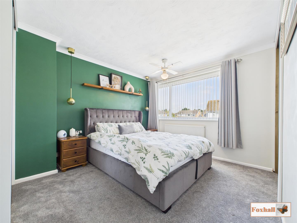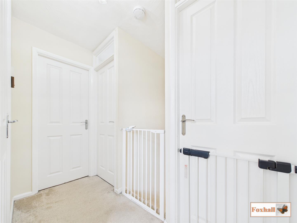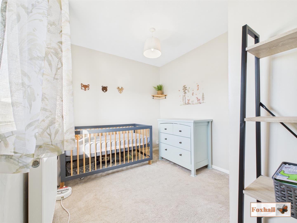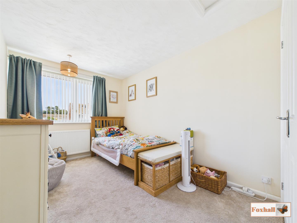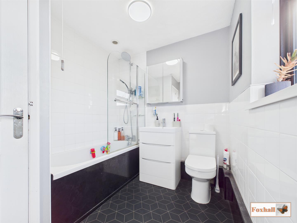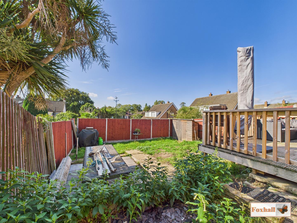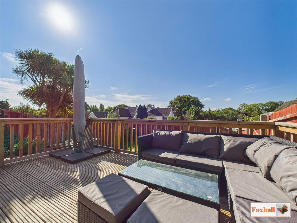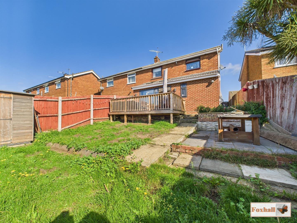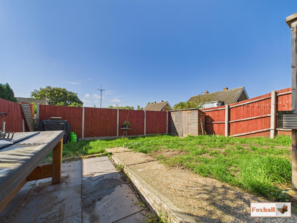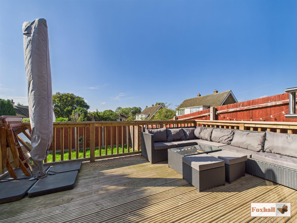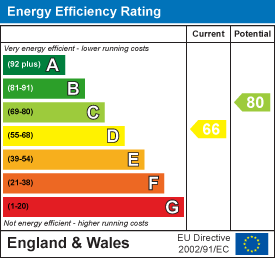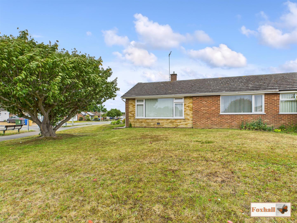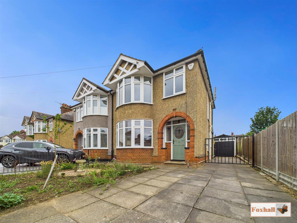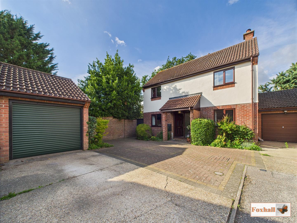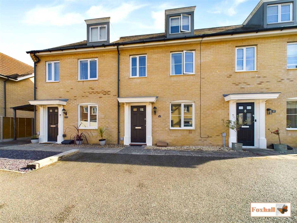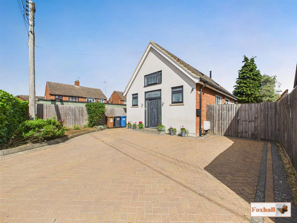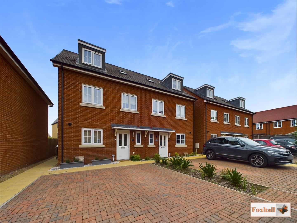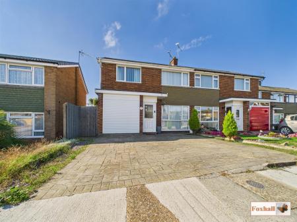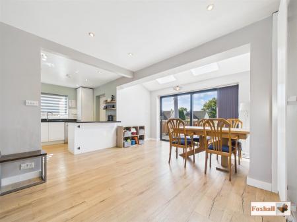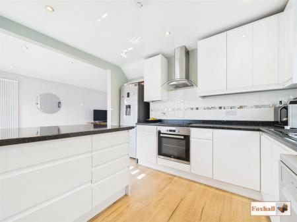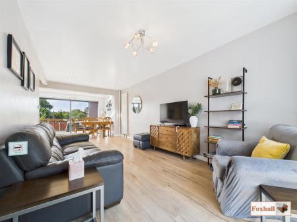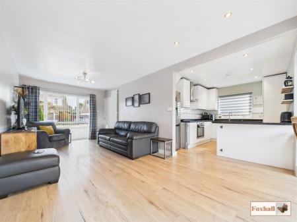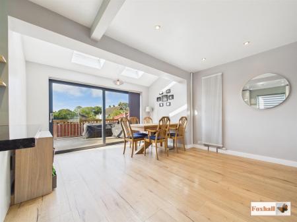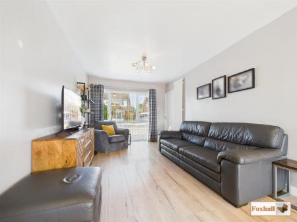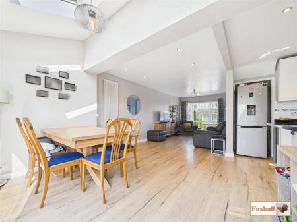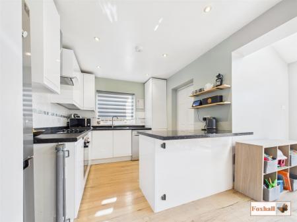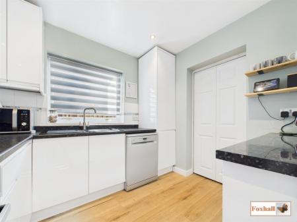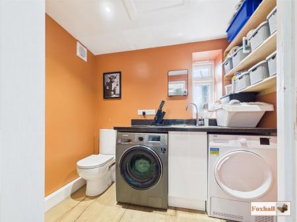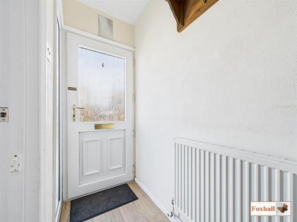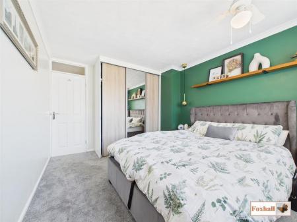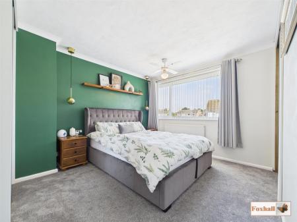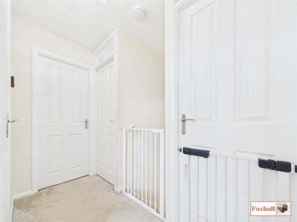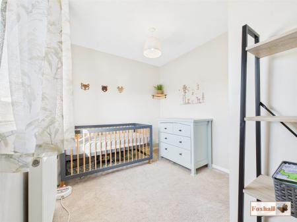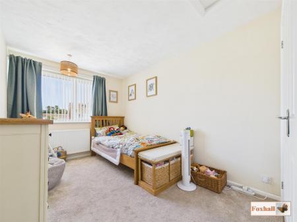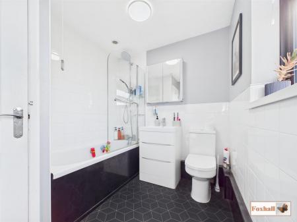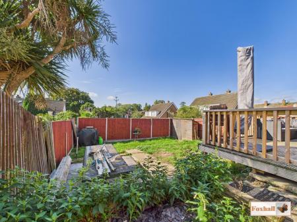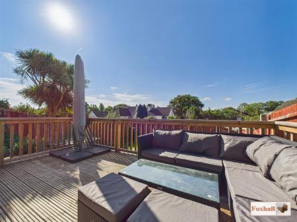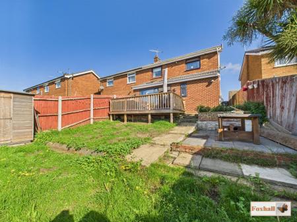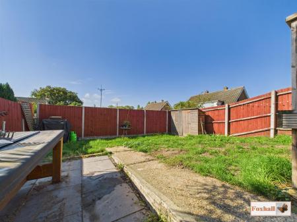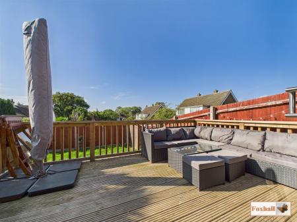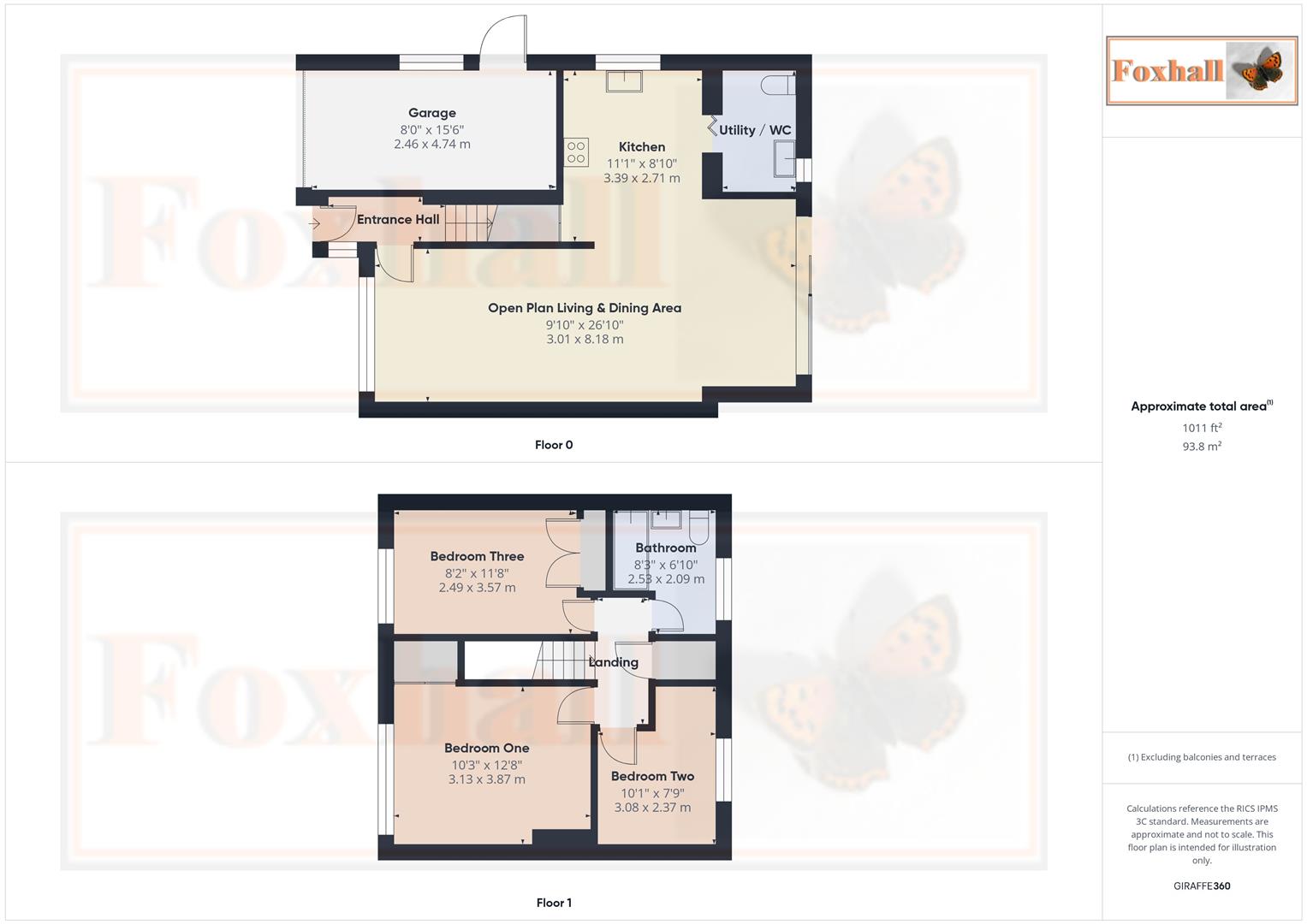- OFFERED WITH NO ONWARD CHAIN
- THREE BEDROOM SEMI-DETACHED HOUSE
- OFF-ROAD PARKING TO THE FRONT FOR TWO CARS COMFORTABLY VIA A CONCRETE IMPRINT PRESSED DRIVEWAY
- OPEN PLAN LIVING DINING AND KITCHEN WITH SKYLIGHTS
- INTEGRAL GARAGE
- FIRST FLOOR MODERN FITTED BATHROOM
- UTILITY / W.C
- WELCOMING ENTRANCE HALL
- VERY WELL PRESENTED
- FREEHOLD - COUNCIL TAX BAND - C
3 Bedroom Semi-Detached House for sale in Ipswich
OFFERED WITH NO ONWARD CHAIN - THREE BEDROOM SEMI-DETACHED HOUSE - OFF-ROAD PARKING TO THE FRONT FOR TWO CARS COMFORTABLY VIA A CONCRETE IMPRINT PRESSED DRIVEWAY - OPEN PLAN LIVING DINING AND KITCHEN WITH SKYLIGHTS - INTEGRAL GARAGE - FIRST FLOOR MODERN FITTED BATHROOM - UTILITY / W.C - WELCOMING ENTRANCE HALL - VERY WELL PRESENTED THROUGHOUT.
***Foxhall Estate Agents*** are delighted to offer for sale with no onward chain this three bedroom extended very well presented semi-detached house situated on the popular east side of Ipswich.
The property boasts a large very well presented open plan living dining and kitchen, utility / W.C., welcoming entrance hall, three bedrooms , modern fitted bathroom, enclosed south-westerly facing rear garden with a decking/balcony area, an integral garage and off road parking for two cars comfortably via a concrete imprint pressed driveway.
Ipswich's popular east area offers plenty of local amenities including access to supermarkets and local shops, local bus routes, good school catchment (subject to availability), close to Derby Road train station and easy access to the A12/A14.
In a valuer's opinion an early internal viewing is highly advised.
Front Garden - Off-road parking for two cars comfortably via a concrete imprint pressed driveway with slate / shingle border with access to the garage and a side gate into the rear garden
Entrance Hall - Entry via a double glazed obscure UPVC door facing the front with a double glazed obscure window to the side, laminate flooring, radiator, access to the stairs and a door into the open plan kitchen / dining / living space.
Open Plan Dining / Living Space - 8.18m x 3.00m (26'10" x 9'10") - Large picture double glazed window facing the front, spotlights. double glazed window to the side in the kitchen area, a large double glazed sliding patio door to the rear, two double glazed skylights, floor to ceiling modern fitted radiators, laminate flooring throughout.
Open Plan Kitchen Area - 3.38m x 2.69m (11'1" x 8'10") - Wall and base fitted units with cupboards and drawers, space for a fridge freezer, built-in oven and electric hob with a cooker hood above, plumbing for a dishwasher 1 1/2 stainless steel sink bowl and drainer unit with a mixer tap over. A breakfast bar that sits two comfortably, plenty of room for dining, USB sockets and a door to the utility / W.C.
Utility / W.C. - 2.34m x 1.50m (7'8" x 4'11") - Double glazed obscure window facing the rear, loft access, worksurface with a base levelled storage cupboard, plumbing for a washing machine, space for a tumble dryer, roll-top worksurface with a stainless steel single sink bowl and drainer unit with a mixer tap, low-flush W.C., radiator, spotlights and laminate flooring.
Landing - Airing cupboard which houses the MAIN combi boiler, doors to bedrooms one, two, three and the bathroom.
Bedroom One - 3.86m x 3.12m (12'8" x 10'3") - Double glazed window facing the front, coving, a double built-in sliding wardrobe and a triple fitted sliding wardrobe and a radiator.
Bedroom Two - 3.07m x 2.36m (10'1" x 7'9") - Double glazed window facing the front, radiator and a double built in wardrobe.
Bedroom Three - 3.56m x 2.49m (11'8" x 8'2") - Double glazed window facing the rear and a radiator.
Bathroom - Double glazed obscure window facing the rear, panel bath with a mixer tap, low-flush W.C., radiator, half tiled walls, tiled splash-back and lino flooring.
Rear Garden - Fully enclosed south-westerly facing rear garden with a raised balcony style decking area perfect for seating, alfresco dining and entertaining with power and lighting. Gated access to the rest of the garden giving you access to a pathway and a further patio are on the lower tier, mostly laid to lawn, enclosed via panel fencing with a shed. Access down the side of the property giving you access to a gate leading to the parking at the front of the property. There is an outside tap and a side door into the garage.
Garage - 4.72m x 2.44m (15'6" x 8'0") - Has an electric roll door which is fob entry there is a double glazed window to the rear, door to the side which gives you access to the pathway leading to the back garden the garage has full power and lighting.
Agents Notes - Tenure - Freehold
Council Tax Band - C
Property Ref: 237849_34190825
Similar Properties
Padstow Road, Kesgrave, Ipswich
2 Bedroom Semi-Detached Bungalow | Guide Price £300,000
SUPERBLY PRESENTED AND MODERNISED TWO BEDROOM SEMI DETACHED BUNGALOW - EXCELLENT DECORATIVE ORDER- CORNER PLOT WITH EAST...
3 Bedroom Semi-Detached House | Offers in excess of £300,000
NO ONWARD CHAIN - QUIET CUL-DE-SAC LOCATION - EXTENDED 1930'S DOUBLE BAY SEMI - OFF ROAD PARKING & DETACHED GARAGE - CHA...
3 Bedroom Detached House | Offers in excess of £300,000
TUCKED AWAY AT THE END OF A CUL-DE-SAC NEIGHBOURING BRAZIERS WOOD DEVELOPMENT - LARGER THAN AVERAGE MATURE PLOT - SECLUD...
The Combers, Kesgrave, Ipswich
3 Bedroom Townhouse | Guide Price £308,500
WELL PRESENTED THREE STOREY TOWN HOUSE - SOUGHT AFTER AREA WITHIN GRANGE FARM CLOSE TO MILLENNIUM PLAYING FIELDS AND WOO...
2 Bedroom Detached House | Guide Price £315,000
IMMACULATELY PRESENTED DETACHED FORMER MEETING HOUSE - DESIGNED TO MAXIMISE THE ARCHITECTURE OF THE FORMER MEETING HOUSE...
Ivan Blatny Close, Ribbons Park, Ipswich
3 Bedroom Semi-Detached House | Guide Price £315,000
IMMACULATIVE DECORATIVE ORDER THROUGHOUT - SOUGHT AFTER RIBBANS PARK DEVELOPMENT - CUL-DE-SAC POSITION - SEMI-DETACHED H...

Foxhall Estate Agents (Suffolk)
625 Foxhall Road, Suffolk, Ipswich, IP3 8ND
How much is your home worth?
Use our short form to request a valuation of your property.
Request a Valuation
