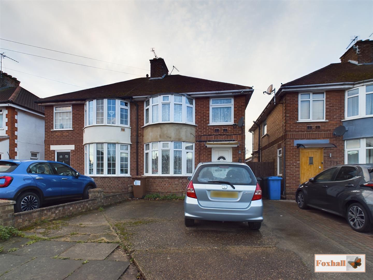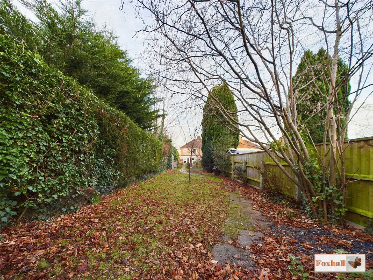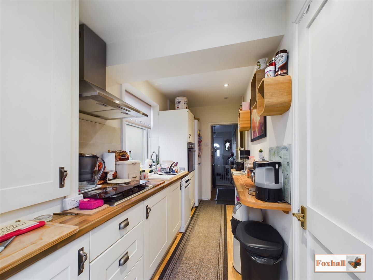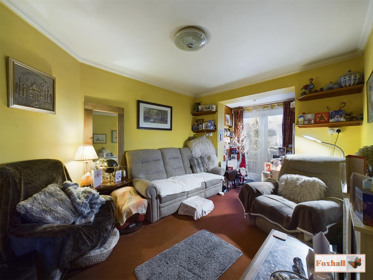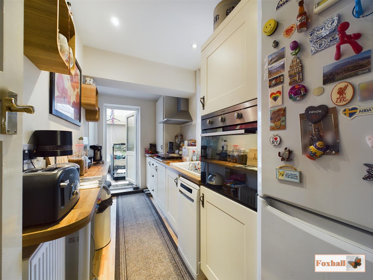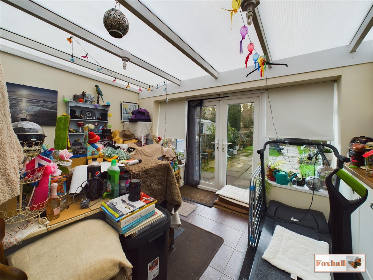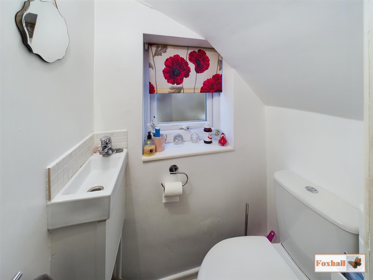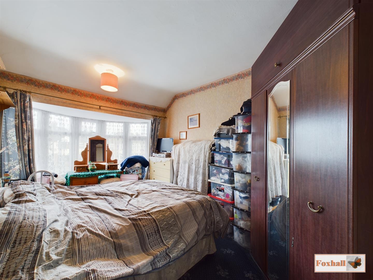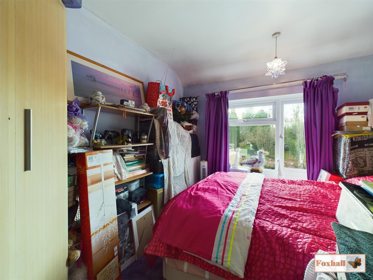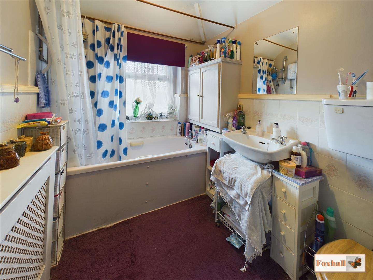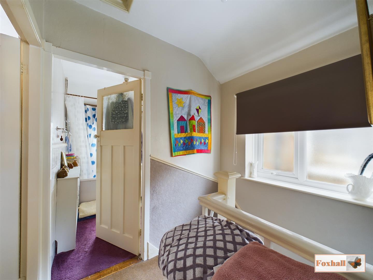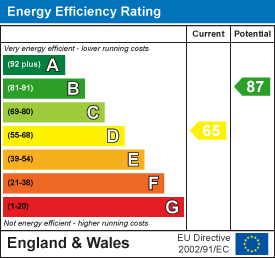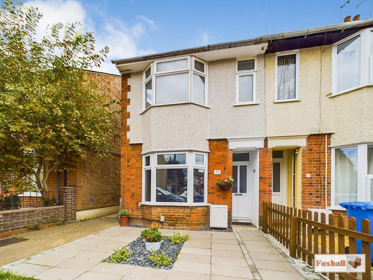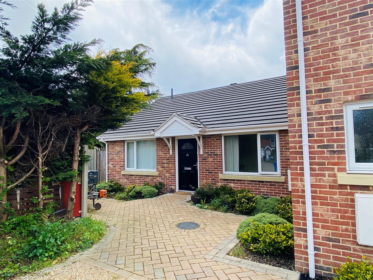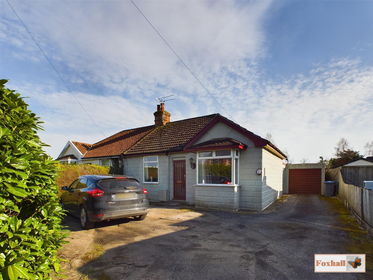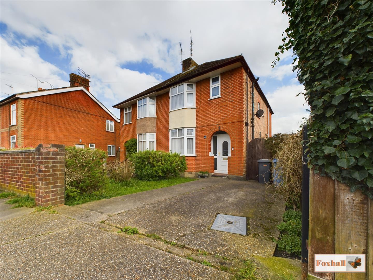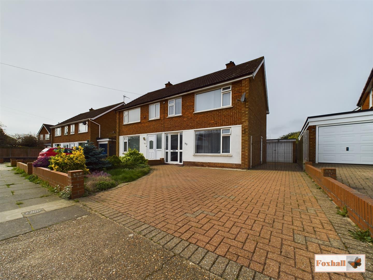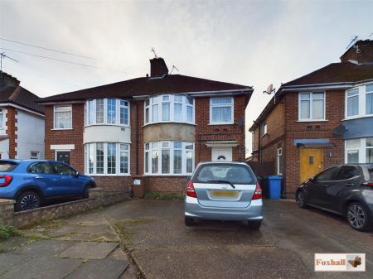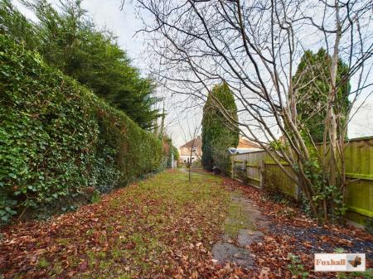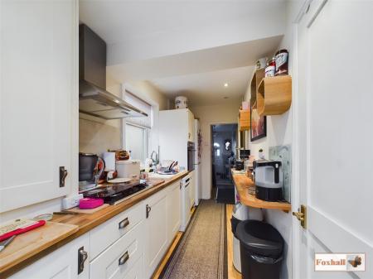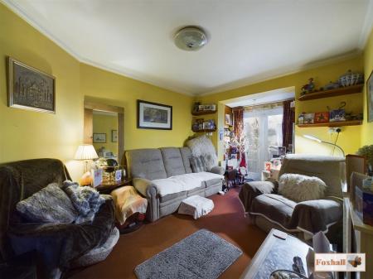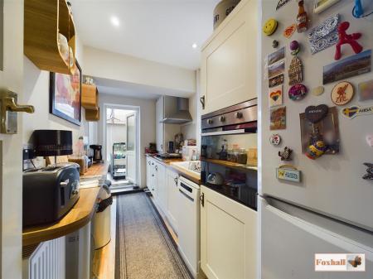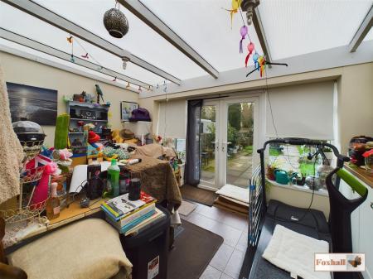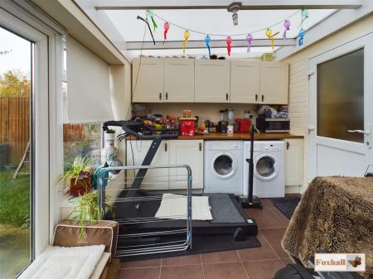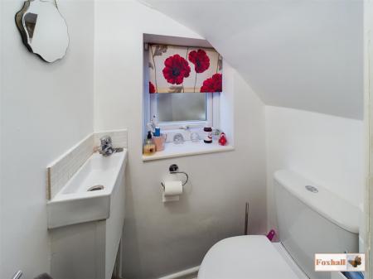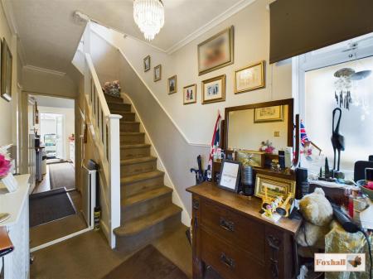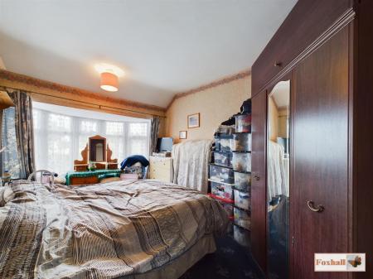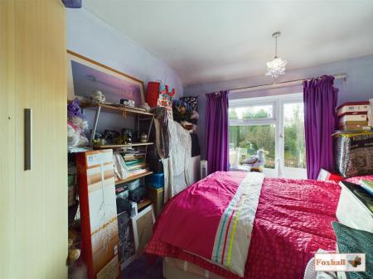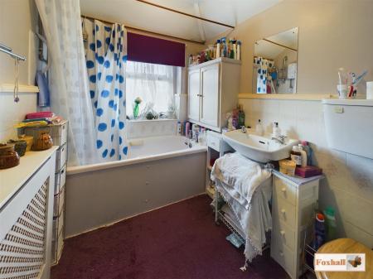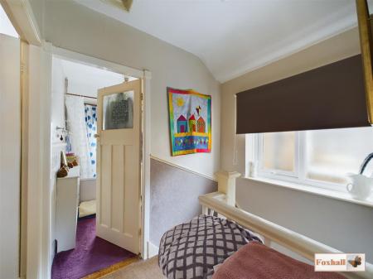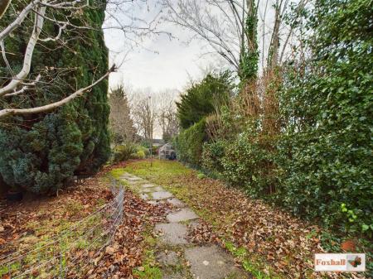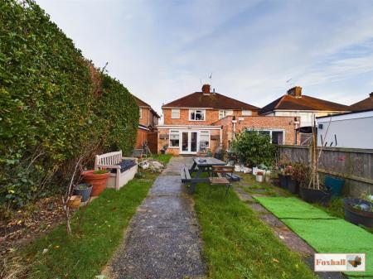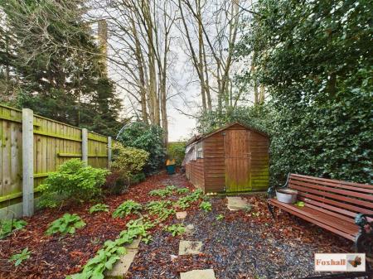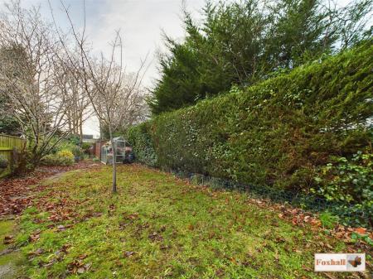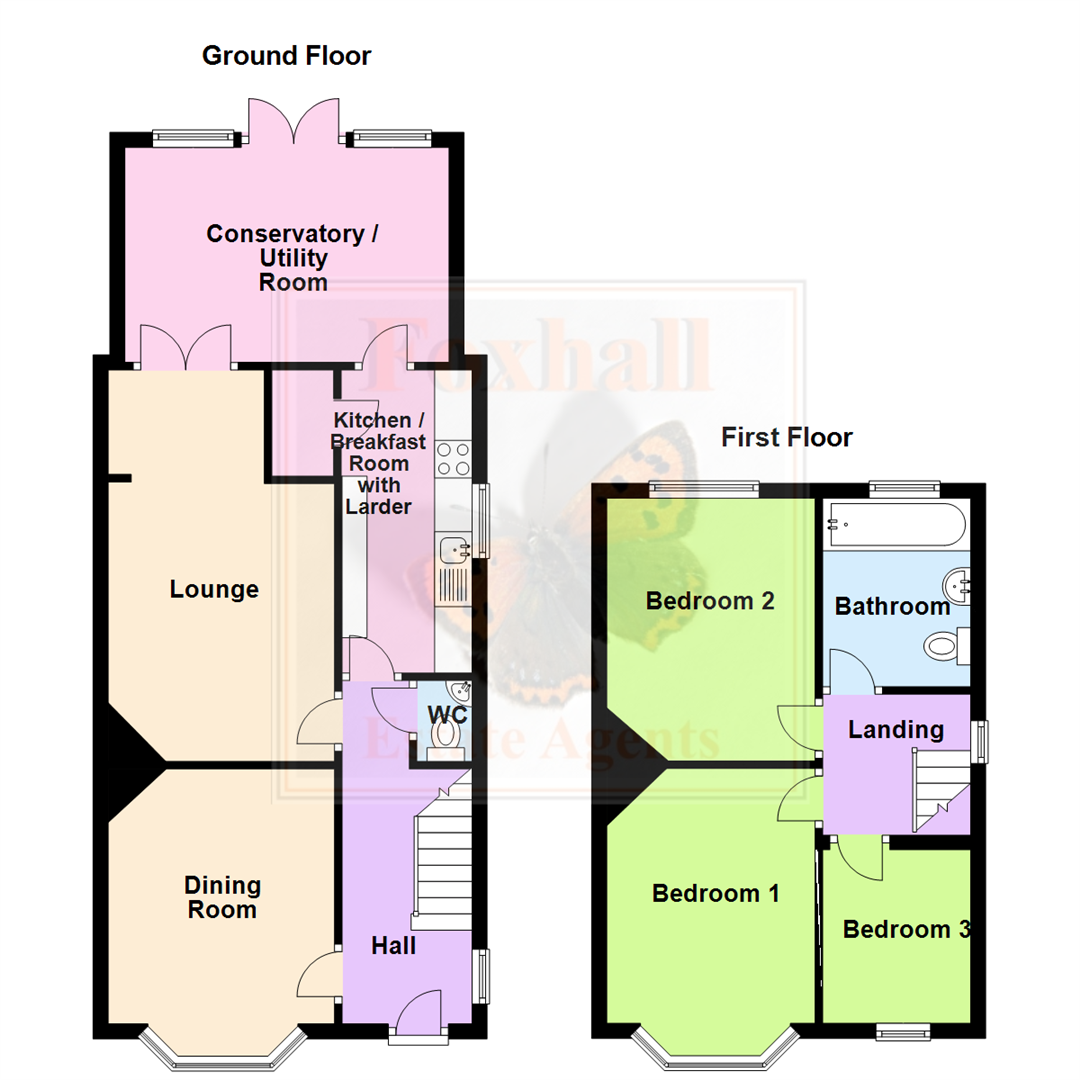- MODERN KITCHEN/BREAKFAST ROOM
- MODERN CONSERVATORY/ UTILITY ROOM
- UPSTAIRS BATHROOM AND DOWNSTAIRS W.C.
- EXTENDED LOUNGE AND SEPARATE DINING ROOM
- LARGE WESTERLY FACING REAR GARDEN
- OFF ROAD PARKING
- IN NEED OF SOME MODERNISATION
- COPLESTON SCHOOL CATCHMENT AREA
- FREEHOLD - COUNCIL TAX BAND B
3 Bedroom House for sale in Ipswich
MODERN KITCHEN/BREAKFAST ROOM - CONSERVATORY/ UTILITY ROOM - UPSTAIRS BATHROOM AND DOWNSTAIRS W.C. - EXTENDED LOUNGE AND SEPARATE DINING ROOM - LARGE WESTERLY FACING REAR GARDEN - OFF ROAD PARKING - IN NEED OF SOME MODERNISATION - COPLESTON SCHOOL CATCHMENT AREA
***Foxhall Estate Agents*** are delighted to offer for sale this EXTENDED THREE BEDROOM SEMI-DETACHED HOUSE with large westerly facing rear garden, off road parking for at least two vehicles in the popular Copleston School Catchment Area.
The property comprises of a modernised kitchen / breakfast room, an extended lounge and separate dining room, a modern conservatory / utility room and extremely handy modern downstairs W.C. There is also ample off road parking and a large unoverlooked in the most mature rear garden.
Upstairs there are three good sized bedrooms, a family bathroom and a light first floor landing.
The property benefits from it's extremely handy location with Ipswich hospital, being in popular Copleston School Catchment Area, Rushmere Heath and Golf Course and within walking distance to a range of local shops and amenities. Local bus stops nearby and a short drive to further shops, amenities and restaurants in both directions. Easy access into Ipswich town and waterfront or onto A14 / A12.
The property does need further modernisation however this is not extensive and given the location and size of accommodation would be a great family home for many years to come.
In the valuer's opinion a viewing request should be made without delay in order to have an opportunity to secure this fantastic property before it's too late!
Front Garden - Off road parking to the front of the property for at least two parking spaces. Hardstanding and paving leading to the front door and also a pedestrian access via side gate to the rear garden.
Entrance Hall - UPVC part glazed front door into entrance hallway, doors to lounge, dining room, kitchen and downstairs W.C., stairs rising to first floor, obscure double glazed window to side, carpet flooring, dado rail and coving.
Dining Room - 3.40m x 3.02m (11'2 x 9'11) - Double glazed bay window to front, radiator, coving, carpet flooring and aerial point.
Lounge - 3.71m x 3.02m (12'2 x 9'11) - Carpet flooring, coving, aerial point, radiator with bespoke wooden cover, archway through to a further area which has patio doors leading into the conservatory.
Downstairs Cloakroom - Low flush W.C., tiled flooring, wash hand basin, obscure double glazed window to side with fitted blind, light and splashback tiling.
Kitchen - 3.94m x 1.73m (12'11 x 5'8) - Comprising wall and base units with cupboards and drawers under and worksurfaces over, breakfast bar, radiator, obscure double glazed window to side with fitted blind, integrated Indesit electric oven, stainless steel gas hob with extractor over, space and plumbing for slimline dishwasher, ceramic sink drainer unit with mixer tap over, splashback tiling, wall mounted Vaillant boiler (approx 5-6 years old and regularly serviced), space for a full height fridge / freezer, laminate flooring, spotlights and door to conservatory/utility room and door to walk in pantry which has lighting.
Conservatory/Utility - 4.47m x 2.87m (14'8 x 9'5) - Space and plumbing for a washing machine and dryer, base cupboard with further worksurfaces over, radiator, tiled flooring, double glazed French doors leading to the garden and double glazed windows either side and French doors leading into the lounge.
First Floor Landing - Doors to bedrooms one, two, three, bathroom, over stairs cupboard, fuse board, access to the loft, obscure double glazed window to side with fitted blind, carpet flooring and dado rail. The loft is part boarded.
Bedroom Three - 2.36m x 1.98m (7'9 x 6'6) - Double glazed window to front, radiator and carpet flooring.
Bedroom Two - 3.48m x 2.82m (11'5 x 9'3) - Double glazed window to rear, radiator and carpet flooring.
Bedroom One - 3.76m x 2.69m (12'4 x 8'10 ) - Double glazed bay window to front, radiator and carpet flooring.
Bathroom - 2.51m x 1.98m (8'3 x 6'6) - Panelled bath with Redring electric shower over, pedestal wash hand basin, mid flush W.C., dado rail, obscure double glazed window to rear, carpet flooring and radiator with fitted wooden cover.
Rear Garden - The lovely mature fully enclosed westerly facing rear garden is sectioned into three areas.
First part of the part of the garden is a mainly laid to patio area which is low maintenance, with lawn area, border with mature planting and shrubs, outside tap. There is also a pedestrian gate to the front and side of the property.
Middle part of the garden is mainly laid to lawn, curving pathway through to the rear, shed to remain, greenhouse to remain, (both approx. 7'x 6'), mature, shrubs, trees, planting, further shed/storage to remain (approx. 5' x 3') separated by a mid height fence with gate.
End part is metal gated garden is separated off with shingle, low maintenance, pathway to shed to remain, approx. 8' x'6, mature trees, shrubs and planting and feels very secluded.
Agents Note - Tenure - Freehold
Council Tax Band - B
Important information
Property Ref: 237849_32807297
Similar Properties
3 Bedroom Semi-Detached House | Offers Over £250,000
NO ONWARD CHAIN - THREE BEDROOM SEMI DETACHED HOUSE - FULLY ENCLOSED FRONT AND 80FT REAR GARDEN - BAY FRONTED LOUNGE - S...
3 Bedroom End of Terrace House | £250,000
INTERNAL VIEWING STRONGLY RECOMMENDED - SPACIOUS WELL PROPORTIONED THREE BEDROOM END OF TERRACED HOUSE - PROGRAMME OF UP...
2 Bedroom Semi-Detached Bungalow | £250,000
NO ONWARD CHAIN - QUIET LOCATION IN A CUL-DE-SAC OFF KEMBALL STREET - OFF ROAD PARKING FOR 2/3 CARS - NEAT AND EASY TO M...
Woodbridge Road, Rushmere St. Andrew, Ipswich
2 Bedroom Bungalow | Guide Price £260,000
NO ONWARD CHAIN - LOUNGE AND SEPARATE DINING ROOM - TWO GOOD SIZED BEDROOMS ONE WITH BAY WINDOW - UNOVERLOOKED SOUTH FAC...
3 Bedroom Semi-Detached House | Offers Over £260,000
THREE BEDROOM SEMI DETACHED HOUSE - OFF ROAD PARKING - GROUND FLOOR BATHROOM AND FIRST FLOOR SHOWER ROOM - LOUNGE AND SE...
Fircroft Road, The Crofts, Ipswich
3 Bedroom Semi-Detached House | £260,000
LOCATED IN THE POPULAR CROFTS DEVELOPMENT - THREE BEDROOM SEMI DETACHED HOUSE - DETACHED GARAGE - ENCLOSED REAR GARDEN -...

Foxhall Estate Agents (Suffolk)
625 Foxhall Road, Suffolk, Ipswich, IP3 8ND
How much is your home worth?
Use our short form to request a valuation of your property.
Request a Valuation
