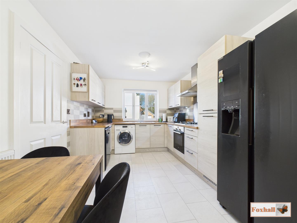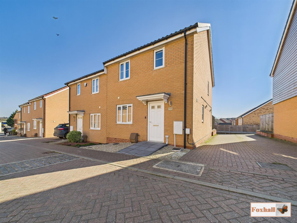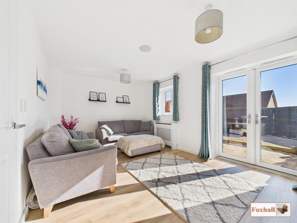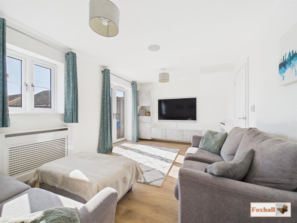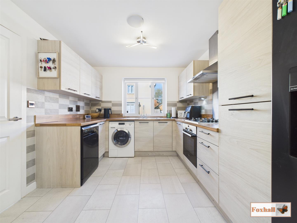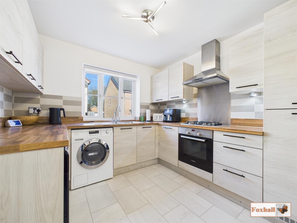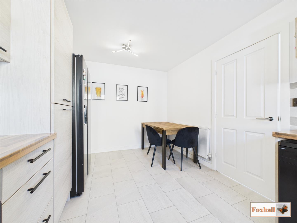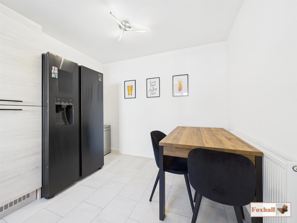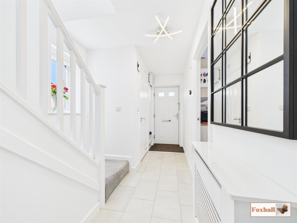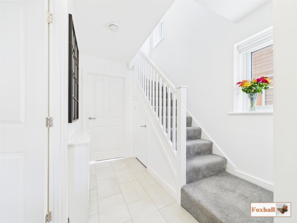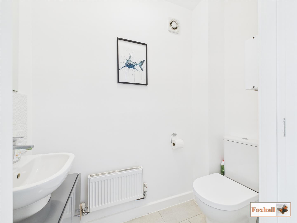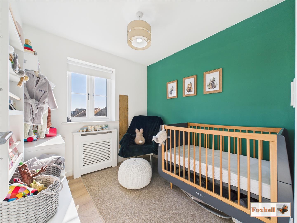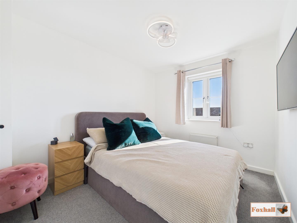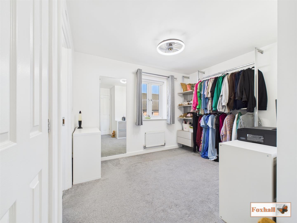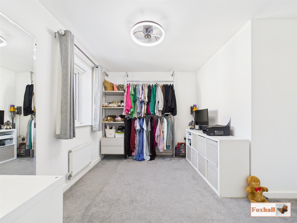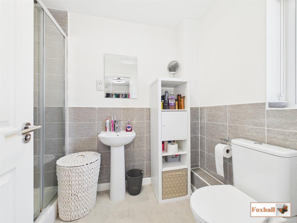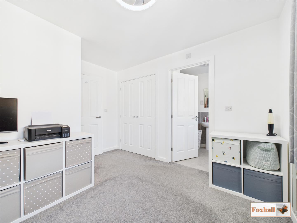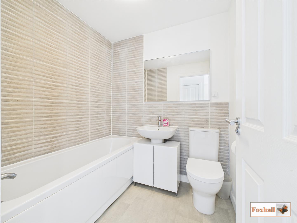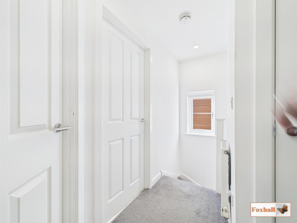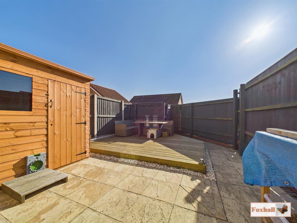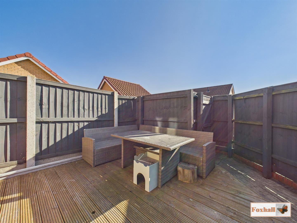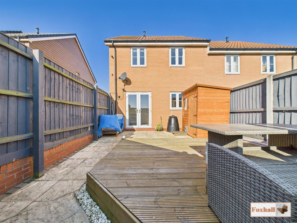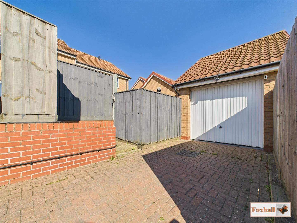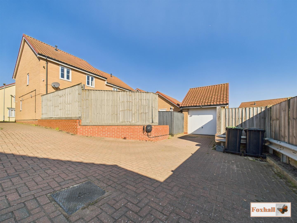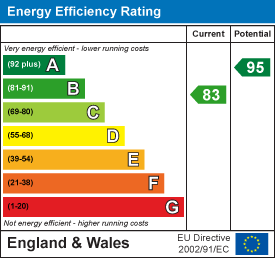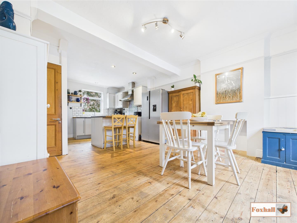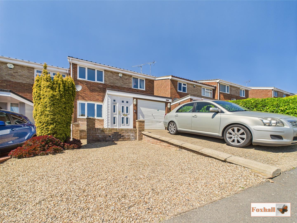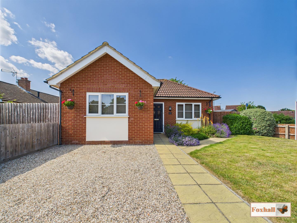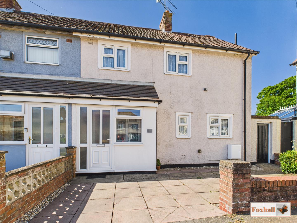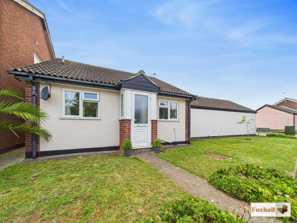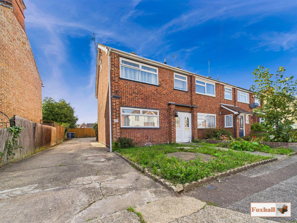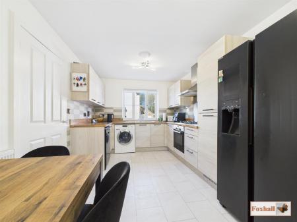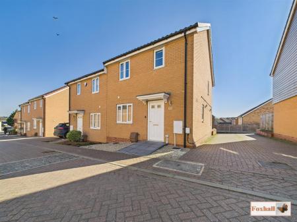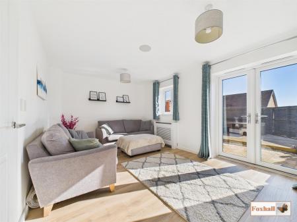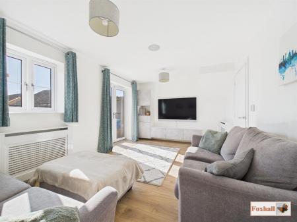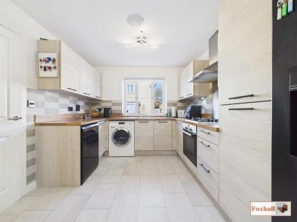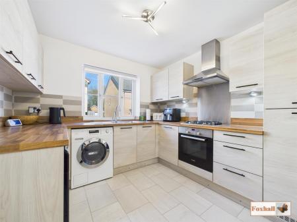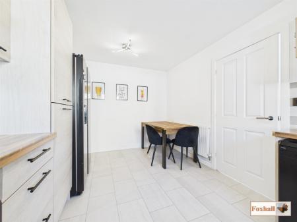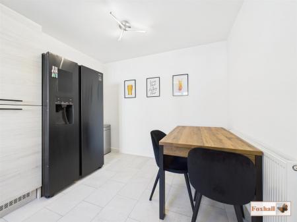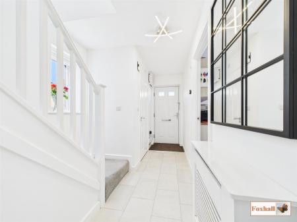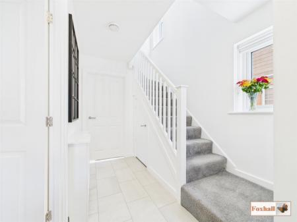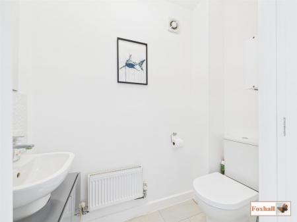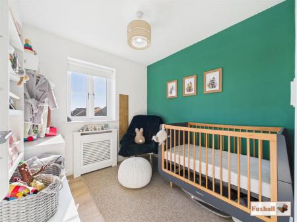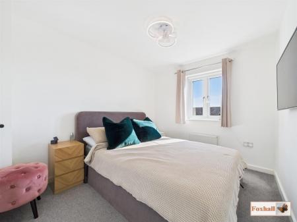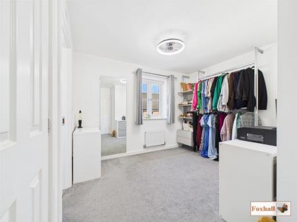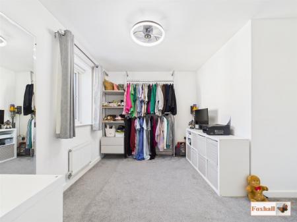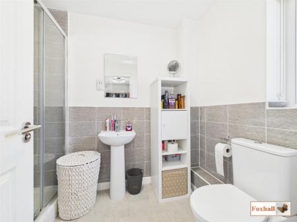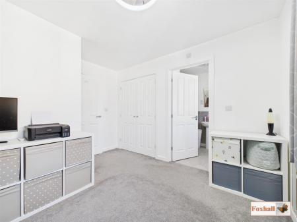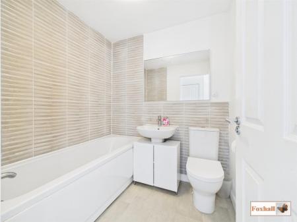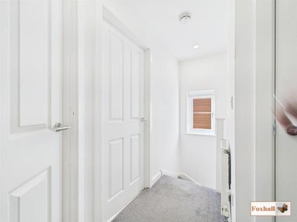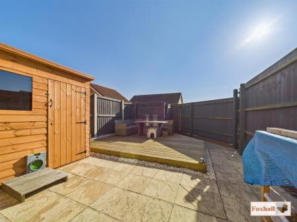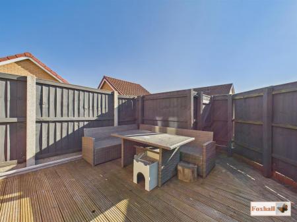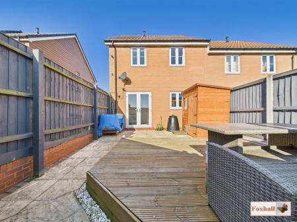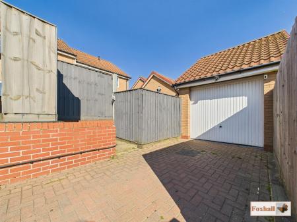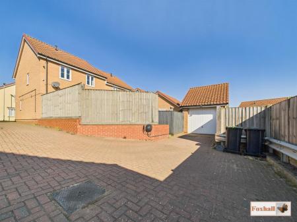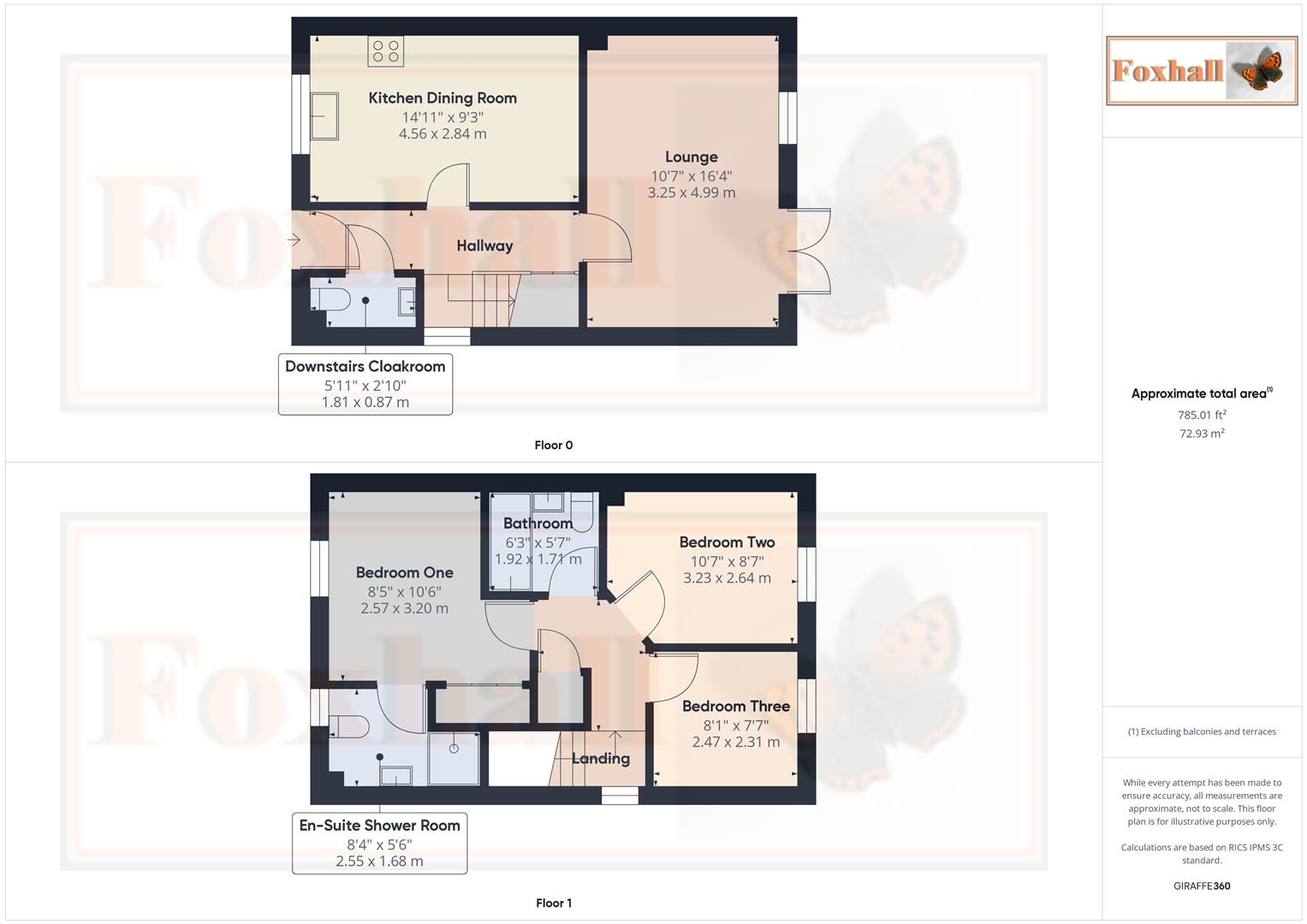- SEMI DETACHED HOUSE
- THREE BEDROOMS
- EN SUITE SHOWER ROOM
- KITCHEN/DINING ROOM
- POPULAR DEVELOPMENT, THIS PROPERTY IS ONLY 8 YEARS OLD
- LOUNGE
- CLOAKROOM W.C AND FAMILY BATHROOM
- DETACHED GARAGE
- OFF ROAD PARKING FOR ONE CAR
- COUNCIL TAX BAND - B
3 Bedroom Semi-Detached House for sale in Ipswich
SEMI DETACHED HOUSE, THREE BEDROOMS, EN SUITE SHOWER ROOM, FAMILY BATHROOM, KITCHEN/DINING ROOM, LOUNGE, CLOAKROOM W.C, WELCOMING ENTRANCE HALL, FULLY ENCLOSED LOW MAINTENANCE EAST FACING REAR GARDEN, DETACHED GARAGE AND OFF ROAD PARKING FOR ONE CAR TO THE REAR.
*****Foxhall Estate Agents***** are delighted to offer for sale this well presented three bedroom semi detached house situated in the popular Blakenham Fields development. The property boasts a welcoming entrance hall, modern fitted kitchen/diner, lounge, three bedrooms, ensuite shower room, bathroom, fully enclosed east facing sunny low maintenance rear garden, detached garage and off road parking for one car to the rear.
The popular village of Great Blakenham offers plenty of local shops and amenities including easy access to ASDA supermarket, local bus routes into Ipswich and the other way to Needham Market and Stowmarket, good school catchment (subject to availability) and easy access to the A12/14.
In the valuer's opinion with the house being only eight years old an early internal viewing is highly advised.
Front Garden - Pathway to the front door, with shingle and stone either side for low maintenance and access to to the side to the shared drive way to the parking and garage.
Entrance Hall - Entry via a door facing the front, double glazed window facing the side, access to the stairs with an under stairs cupboard, radiator, laminate tiled flooring and doors to the kitchen/breakfast room, cloakroom W.C., lounge and LVT flooring.
Cloakroom W.C - Extractor fan, low flush W.C., pedestal wash hand basin with a mixer tap and tiled splash back, LVT flooring.
Kitchen/Dining Room - 4.55m x 2.82m (14'11" x 9'3") - Double glazed window facing the front, wall and base fitted units with cupboards and drawers, built in electric oven, gas hob with a cooker hood above, plumbing for a dishwasher and a washing machine, space for a fridge freezer, Bluetooth speaker inset into the ceiling, roll top work surfaces, tiled splash back, stainless steel one and a half sink bowl and drainer unit, radiator, plenty of space for dining and LVT flooring.
Lounge - 3.23m x 4.98m (10'7" x 16'4") - Double glazed window facing the rear, double glazed French style doors facing the rear to the garden, Bluetooth speaker inset into the ceiling, two radiators and laminate flooring.
Landing - Access to the loft (which has a ladder, light and is boarded, doors to bedroom one, bedroom two, bedroom three and the airing cupboard which houses the boiler. (Alpha Boiler installed in 2017 and has a regular service history)
Bedroom One - 3.20m x 2.57m (10'6" x 8'5") - Double glazed window facing the front, radiator, USB sockets, built in double wardrobe and a door to the en suite shower room.
En Suite - 2.54m x 1.68m (8'4" x 5'6") - Double glazed obscure window to the front, step in shower cubicle, pedestal wash hand basin with a mixer tap, low flush W.C., extractor fan, half tiled walls and splash back and vinyl flooring.
Bedroom Two - 3.23m x 2.62m (10'7" x 8'7") - Double glazed window to the rear, USB sockets and a radiator.
Bedroom Three - 2.46m x 2.31m (8'1" x 7'7") - Double glazed window the rear, radiator and laminate flooring.
Bathroom - 1.91m x 1.70m (6'3" x 5'7") - Extractor fan, panel bath with a mixer ta and shower attachment, pedestal wash hand basin, low flush W.C., tiled splash back, radiator and vinyl flooring.
Rear Garden - A fully enclosed sunny easterly facing rear garden with a patio area access to the shed, raised decking for seating and entertaining, outside tap and a rear gate leading to the parking and garage.
Garage And Parking - Manual up and over door, power and lighting. with parking for one car in front.
Agents Notes - Tenure - Freehold
Council Tax Band - B
Please note that there is a service charge of �253.32 Per Annum
Property Ref: 237849_33790630
Similar Properties
3 Bedroom End of Terrace House | Guide Price £270,000
NO CHAIN INVOLVED - EXTREMELY SPACIOUS THREE BEDROOM HOUSE SET OVER FOUR FLOORS - AMAZING 150' PROFESSIONALLY LANDSCAPED...
4 Bedroom Semi-Detached House | Guide Price £270,000
NO ONWARD CHAIN - DOUBLE STOREY EXTENSION - FOUR GOOD SIZED BEDROOMS - DRIVEWAY & GARAGE - LOUNGE/DINER & KITCHEN/DINER*...
Mackenzie Drive, Kesgrave, Ipswich
2 Bedroom Detached Bungalow | Guide Price £270,000
NO CHAIN INVOLVED - 16'6" x 9'11" SOUTHERLY FACING TRIPLE ASPECT LOUNGE/DINER - BUNGALOW ONLY 11 YEARS OLD - SECLUDED LO...
3 Bedroom Semi-Detached House | Guide Price £275,000
NORTHGATE CATCHMENT AREA (SUBJECT TO AVAILIBILITY) - NO ONWARD CHAIN - SOUTH FACING REAR GARDEN - OFF ROAD PARKING SPACE...
Trinity Close, Kesgrave, Ipswich
2 Bedroom Semi-Detached Bungalow | Guide Price £275,000
LINK DETACHED BUNGALOW - POPULAR CUL-DE-SAC LOCATION IN OLD KESGRAVE - ENCLOSED WESTERLY FACING REAR GARDEN - PARKING SP...
3 Bedroom End of Terrace House | Guide Price £275,000
THREE BEDROOM END OF TERRACE HOUSE - NO ONWARD CHAIN - LARGE LOUNGE - KITCHEN / DINING ROOM - WELCOMING ENTRANCE HALL -...

Foxhall Estate Agents (Suffolk)
625 Foxhall Road, Suffolk, Ipswich, IP3 8ND
How much is your home worth?
Use our short form to request a valuation of your property.
Request a Valuation
