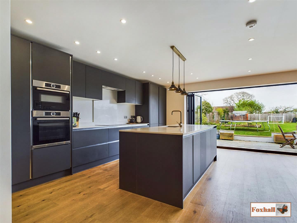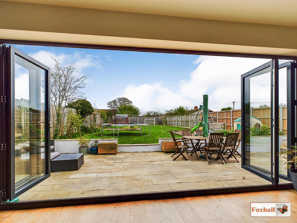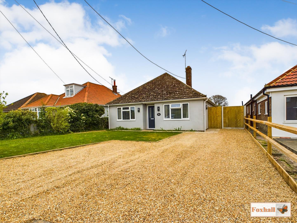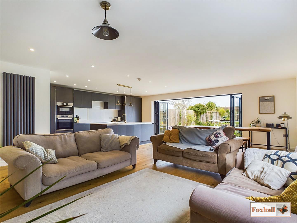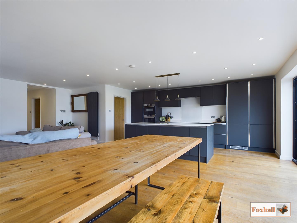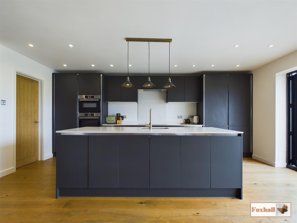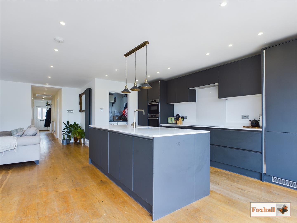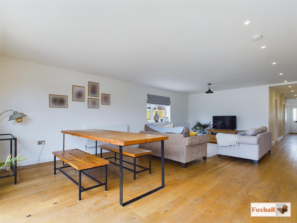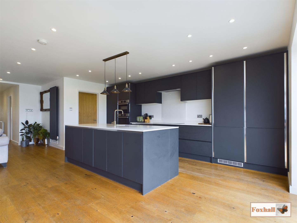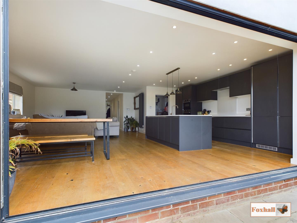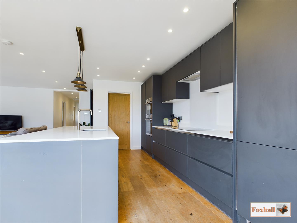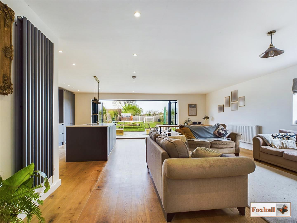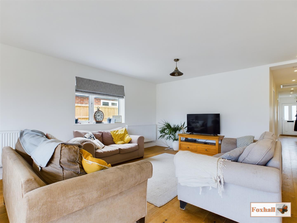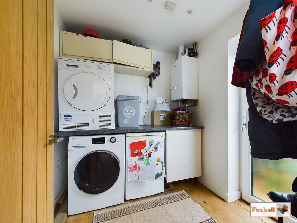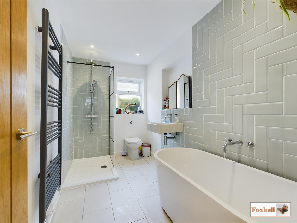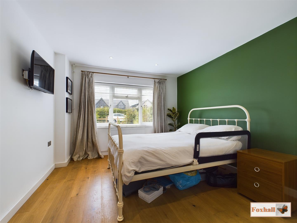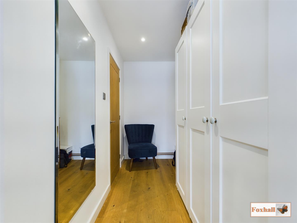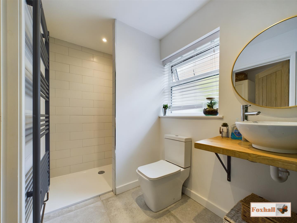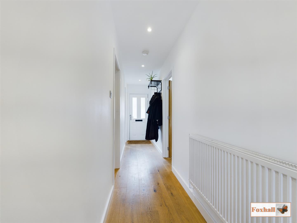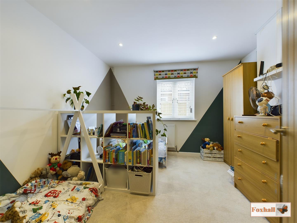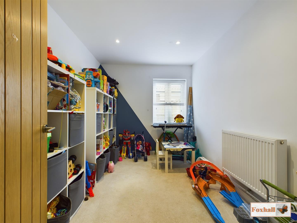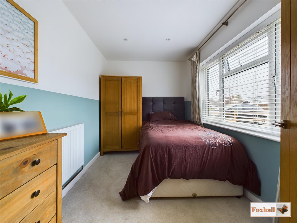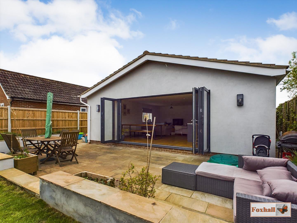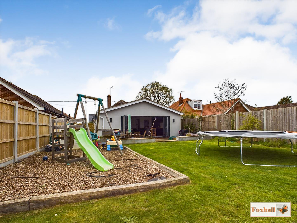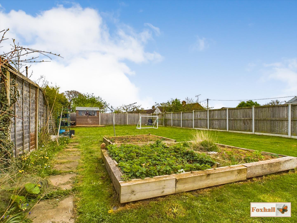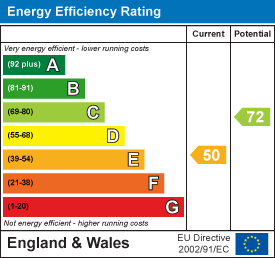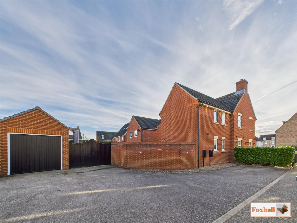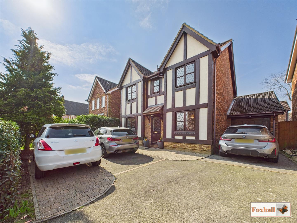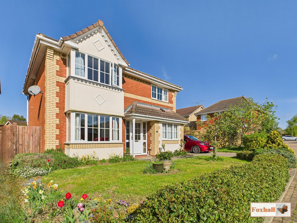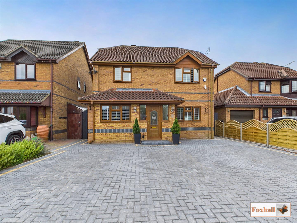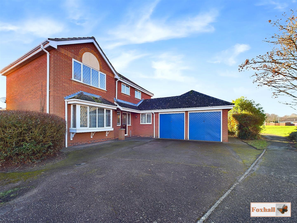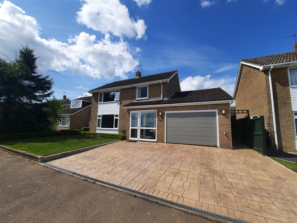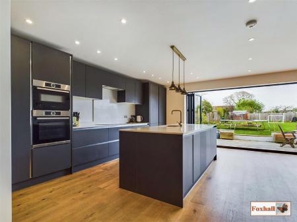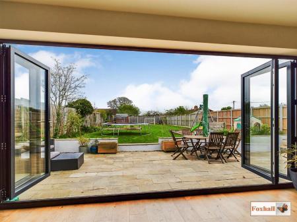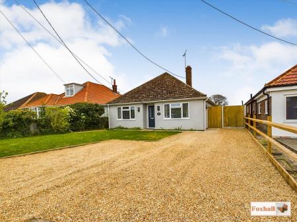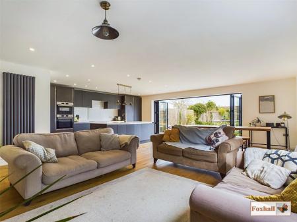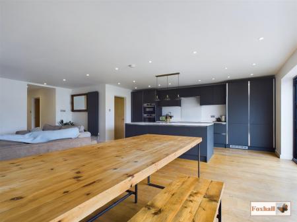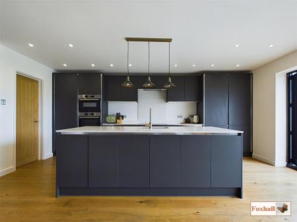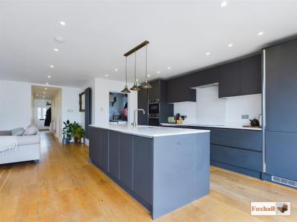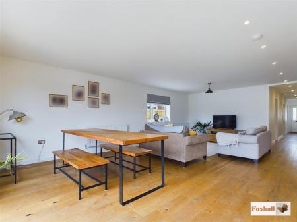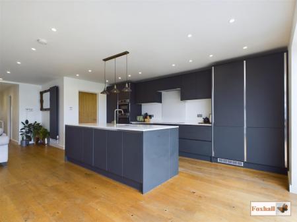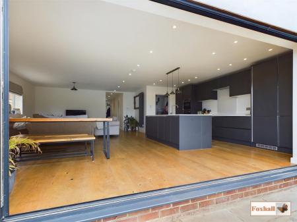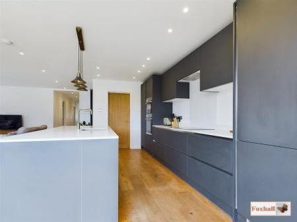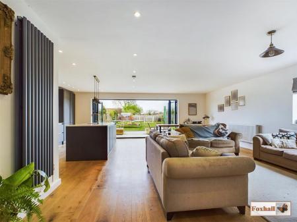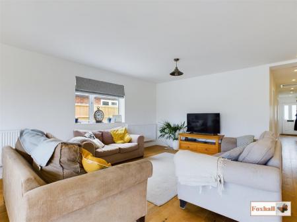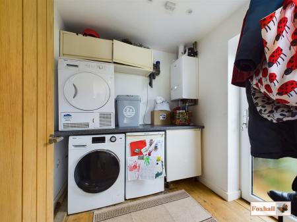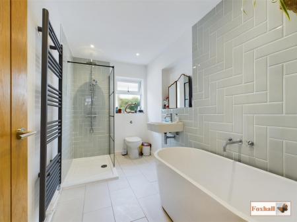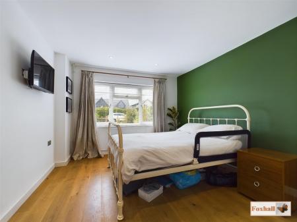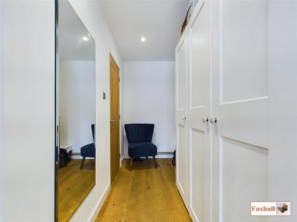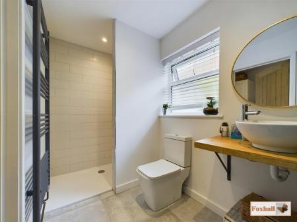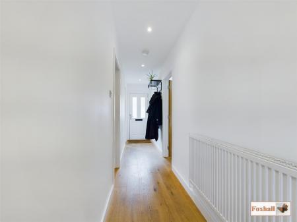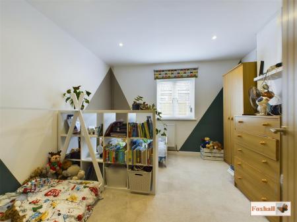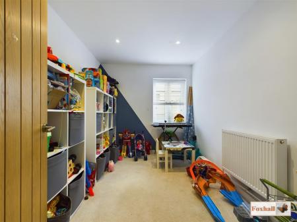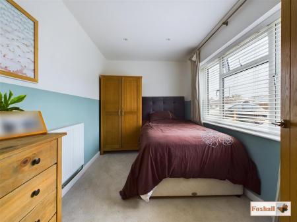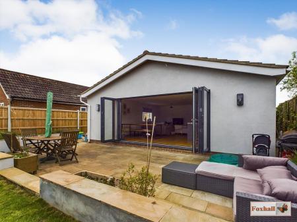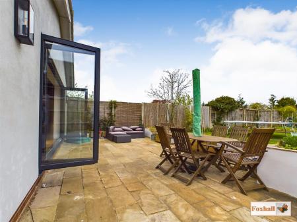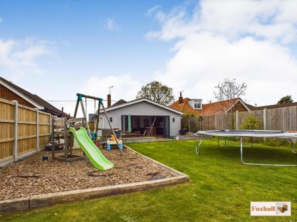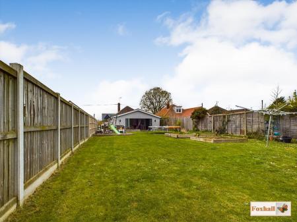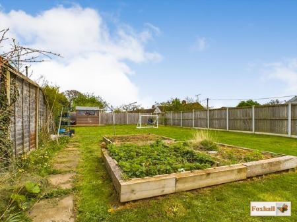- DETACHED BUNGALOW
- FOUR BEDROOMS
- EXTENDED OPEN PLAN KITCHEN/LOUNGE/DINER
- MODERN CONTEMPORARY FITTED KITCHEN
- OFF ROAD PARKING FOR THREE CARS
- 100FT ENCLOSED REAR GARDEN
- UTILITY ROOM
- EN-SUITE SHOWER ROOM WITH DRESSING AREA AND FOUR PIECE FAMILY BATHROOM
- POPULAR OLD KESGRAVE LOCATION
- FREEHOLD - COUNCIL TAX BAND D
4 Bedroom Detached Bungalow for sale in Ipswich
DETACHED BUNGALOW - FOUR BEDROOMS - EXTENDED OPEN PLAN KITCHEN/LOUNGE/DINER - MODERN CONTEMPORARY FITTED KITCHEN - OFF ROAD PARKING FOR THREE CARS - OFF ROAD PARKING FOR THREE CARS - 100FT ENCLOSED REAR GARDEN - UTILITY ROOM - EN-SUITE SHOWER ROOM WITH DRESSING AREA AND FOUR PIECE FAMILY BATHROOM - POPULAR OLD KESGRAVE LOCATION
***Foxhall Estate Agents*** are delighted to offer for sale this four bedroom detached bungalow situated in the popular Old part of Kesgrave.
The property benefits from a large, extended open plan living space providing a lounge, dining area and modern kitchen with an island, a utility space, four bedrooms, an en-suite shower room from the main bedroom with dressing area, a modern fitted four piece bathroom with a separate shower and roll top bath, off road parking for three cars via a shingle driveway and a fully enclosed, low maintenance and secluded100ft rear garden.
The popular Old Kesgrave location offers plenty of amenities including local shops, access to supermarkets, local bus routes, good school catchment areas (subject to availability) and easy access to the A12/A14.
In the valuers opinion, an early internal viewing is strongly recommended so to not miss out on this immaculately presented property.
Edmonton Road - DETACHED BUNGALOW - FOUR BEDROOMS - EXTENDED OPEN PLAN KITCHEN/LOUNGE/DINER - MODERN CONTEMPORARY FITTED KITCHEN - OFF ROAD PARKING FOR THREE CARS - OFF ROAD PARKING FOR THREE CARS - 100FT ENCLOSED REAR GARDEN - UTILITY ROOM - EN-SUITE SHOWER ROOM WITH DRESSING AREA AND FOUR PIECE FAMILY BATHROOM - POPULAR OLD KESGRAVE LOCATION
***Foxhall Estate Agents*** are delighted to offer for sale this four bedroom detached bungalow situated in the popular Old part of Kesgrave.
The property benefits from a large, extended open plan living space providing a lounge, dining area and modern kitchen with an island, a utility space, four bedrooms, an en-suite shower room from the main bedroom with dressing area, a modern fitted four piece bathroom with a separate shower and roll top bath, off road parking for three cars via a shingle driveway and a fully enclosed, low maintenance and secluded100ft rear garden.
The popular Old Kesgrave location offers plenty of amenities including local shops, access to supermarkets, local bus routes, good school catchment areas (subject to availability) and easy access to the A12/A14.
In the valuers opinion, an early internal viewing is strongly recommended so to not miss out on this immaculately presented property.
Front Garden - Mostly laid to lawn with shingle bordered driveway providing off road parking for three cars with pathway leading to the front door and side access via a pedestrian gate.
Entrance Hallway - Radiator, wooden flooring, spotlights, loft access with lighting and partially boarded, doors to bedrooms one, two, three, four and bathroom with an opening into the modern open plan living space.
Bedroom One - 3.51 x 3.20 (11'6" x 10'5") - Double glazed window to front, radiator, spotlights, wood flooring and entry to the dressing area.
Dressing Area - 2.78 x 1.49 (9'1" x 4'10") - Spotlights, wood flooring and door to en-suite shower room.
En-Suite Shower Room - Obscure double glazed window to side, feature wash hand basin, low flush W.C., walk in shower cubicle with tiled splashbacks, spotlights and tiled flooring.
Bedroom Two - 3.21 x 3.52 (10'6" x 11'6") - Double glazed window to side, radiator, storage cupboard and airing cupboard housing a radiator.
Bedroom Three - 3.21 x 2.12 (10'6" x 6'11") - Double glazed window to front, radiator and spotlights.
Bedroom Four - 3.22 x 2.32 (10'6" x 7'7") - Double glazed window to side, radiator and spotlights.
Family Bathroom - Obscure double glazed window to side, stand alone roll top bath with wall attached mixer taps, low flush W.C., wall mounted wash hand basin, separate walk in shower cubicle, heated towel rail, spotlights and tiled splashbacks and flooring.
Open Plan Kitchen/Diner/Lounge - 7.51 x 7.23 (24'7" x 23'8") - An immaculately presented modern and contemporary open plan family living space comprising:
Lounge/Dining Area - Double glazed bi-fold doors across the rear of the property, double glazed window to side, two radiators, a further floor to ceiling modern upright radiator, spotlights, wooden flooring throughout, door to utility room.
Kitchen Area - A fitted kitchen with wall and base units with cupboards and drawers, roll top worksurfaces over, double built in oven, one of which is a microwave with induction hob and extractor hood over, an integrated fridge freezer, kitchen island with base level units and one a half bowl sink and drainer unit with feature hanging lighting above.
Utility Room - 1.97 x1.92 (6'5" x6'3") - Wall and base fitted units with worksurfaces over, space and plumbing for a washing machine, space and plumbing for a dishwasher, wall mounted Ideal combination boiler which is only five years old, wood flooring, spotlights and a double glazed door to side.
Rear Garden - 31.09m (102) - A fully enclosed and secluded rear garden with a large patio area mostly laid to lawn with raised brick/block built feature flower bed borders, an outside tap, vegetable patch, a bark play area and a shed to the rear.
Agents Note - Tenure - Freehold
Council Tax Band - D
Property Ref: 237849_33028940
Similar Properties
Wilkinson Drive, Kesgrave, Ipswich
4 Bedroom Detached House | Offers in excess of £450,000
IMMACULATELY PRESENTED FOUR BEDROOM DETACHED HOUSE - EARLY INTERNAL VIEWING STRONGLY RECOMMENDED - TWO EN-SUITE SHOWER R...
Durrant View, Kesgrave, Ipswich
4 Bedroom Detached House | Guide Price £450,000
WELL PRESENTED LARGE EXECUTIVE EXTENDED DETACHED FAMILY HOUSE WITHIN CUL-DE-SAC - KESGRAVE SCHOOL CATCHMENT AREA - OFF R...
Seckford Close, Rushmere St. Andrew, Ipswich
4 Bedroom Detached House | Guide Price £450,000
TRIPLE LENGTH DRIVEWAY PLUS DETACHED WITH GARAGE - LARGER THAN AVERAGE WESTERLY REAR GARDEN UNOVERLOOKED FROM THE REAR -...
Wainwright Way, Kesgrave, Ipswich
5 Bedroom Detached House | Offers in excess of £475,000
WELL PRESENTED LARGE EXTENDED DETACHED FAMILY HOUSE WITHIN CUL-DE-SAC - KESGRAVE SCHOOL CATCHMENT AREA - OFF ROAD PARKIN...
4 Bedroom Detached House | Guide Price £500,000
NO ONWARD CHAIN - EXCELLENT UN-OVERLOOKED LOCATION WITHIN GRANGE FARM ADJOINING GREENS WOOD - SUPERB FAMILY SIZED ACCOMM...
Wheatfields, Whatfield, Hadleigh
5 Bedroom Detached House | Guide Price £520,000
FOUR LARGE BEDROOMS - SELF CONTAINED PROFESSIONALLY BUILT ANNEXE WITH ITS OWN SITTING ROOM, KITCHEN, LOUNGE & EN-SUITE S...

Foxhall Estate Agents (Suffolk)
625 Foxhall Road, Suffolk, Ipswich, IP3 8ND
How much is your home worth?
Use our short form to request a valuation of your property.
Request a Valuation
