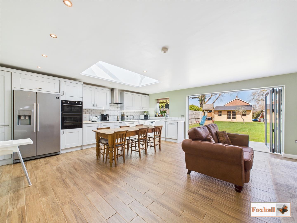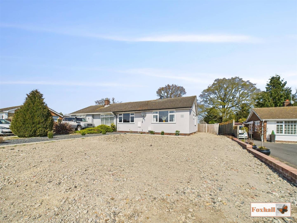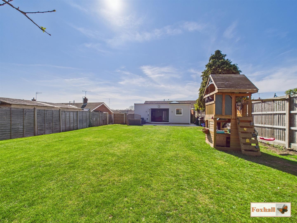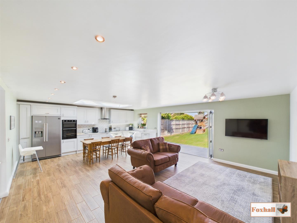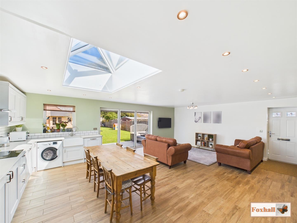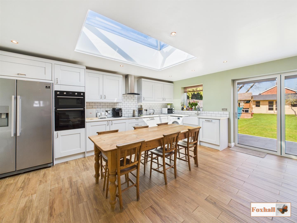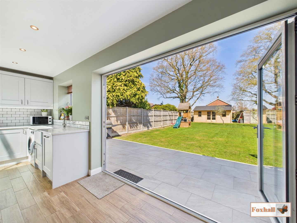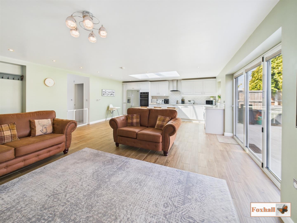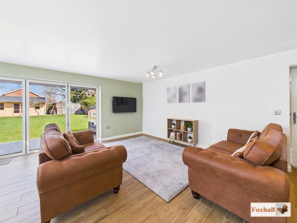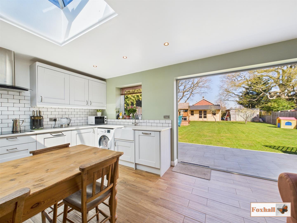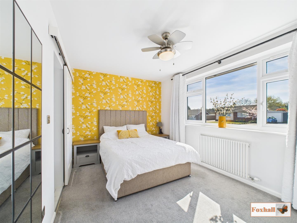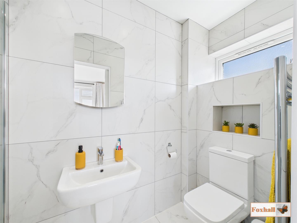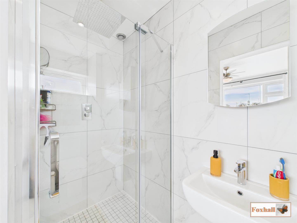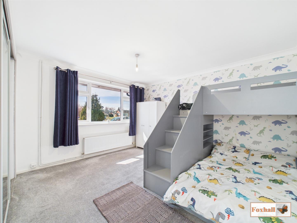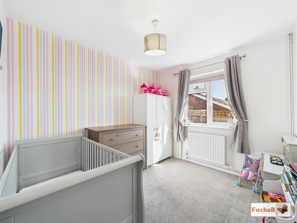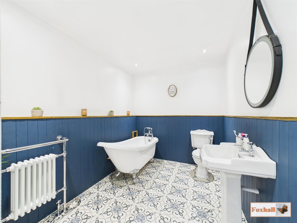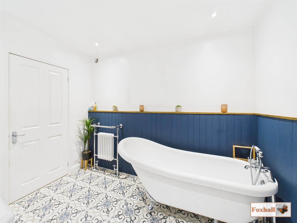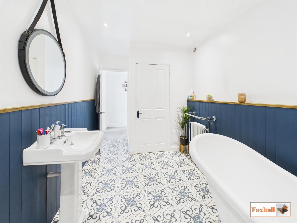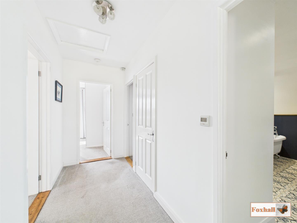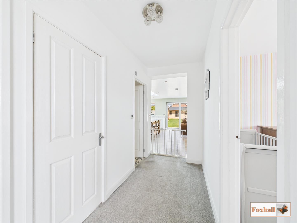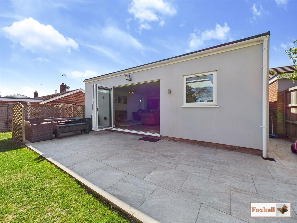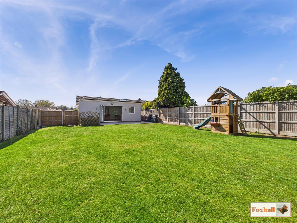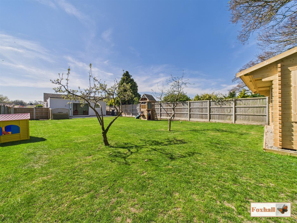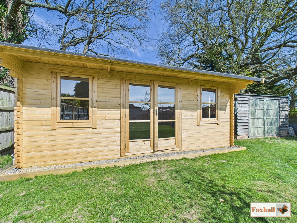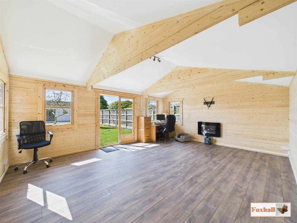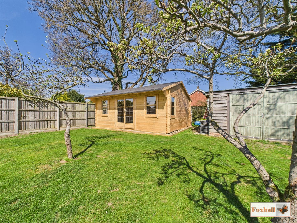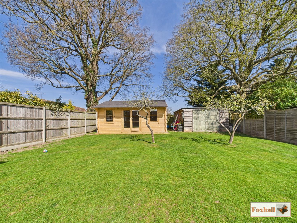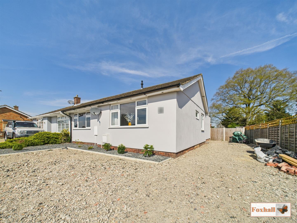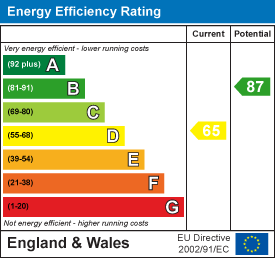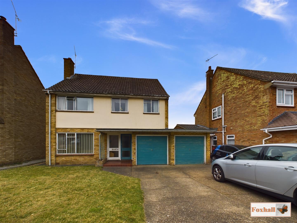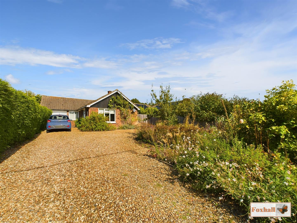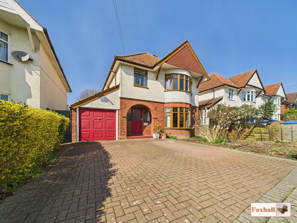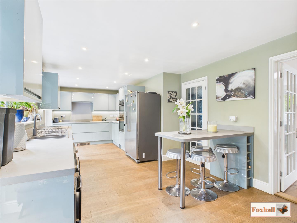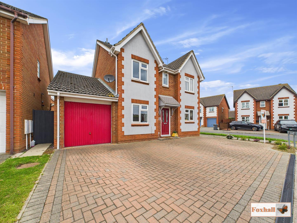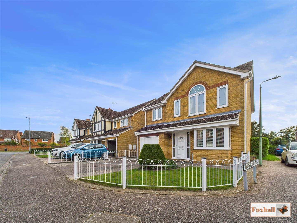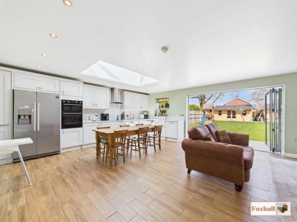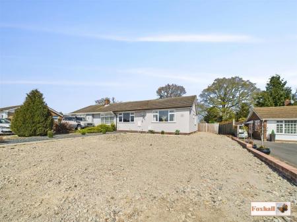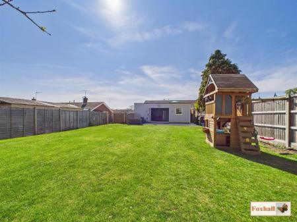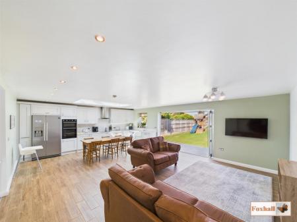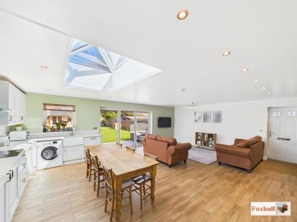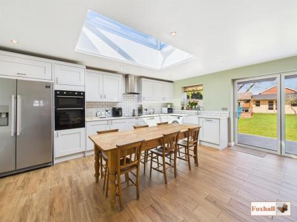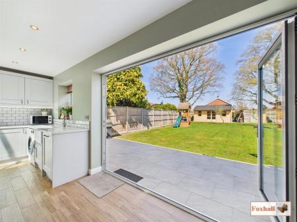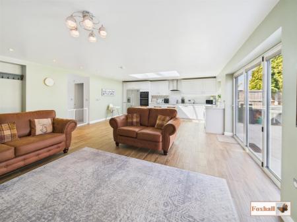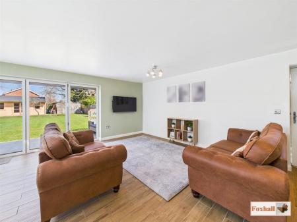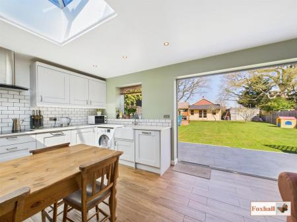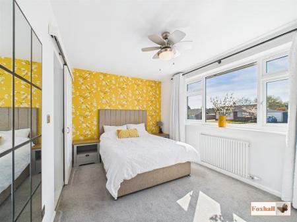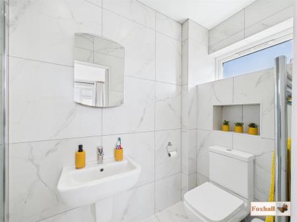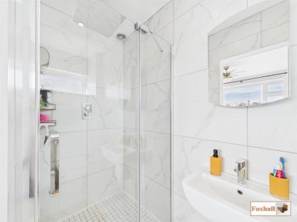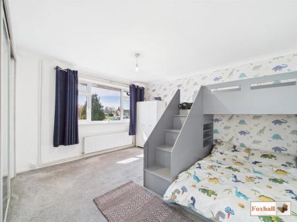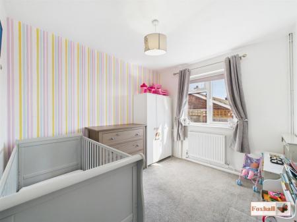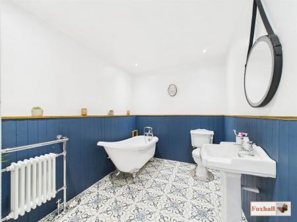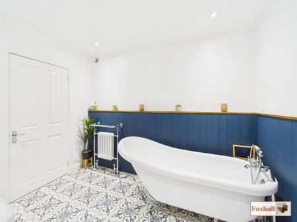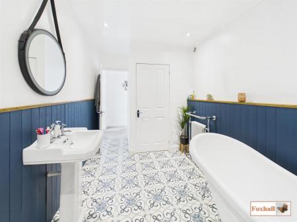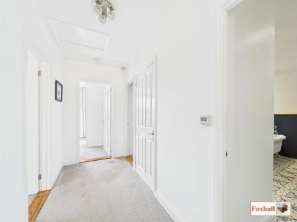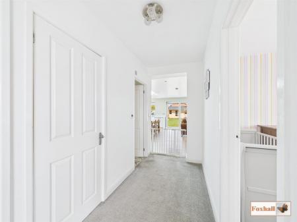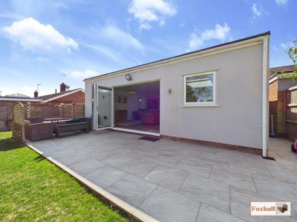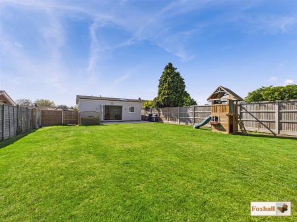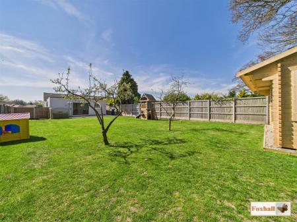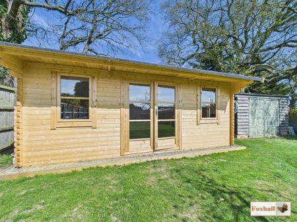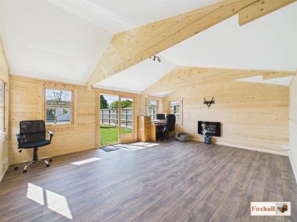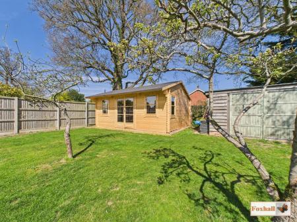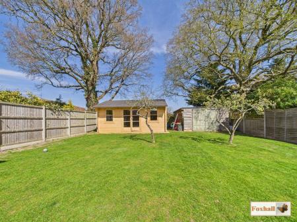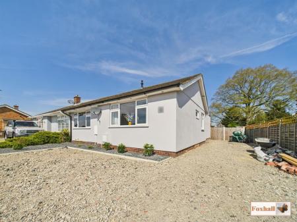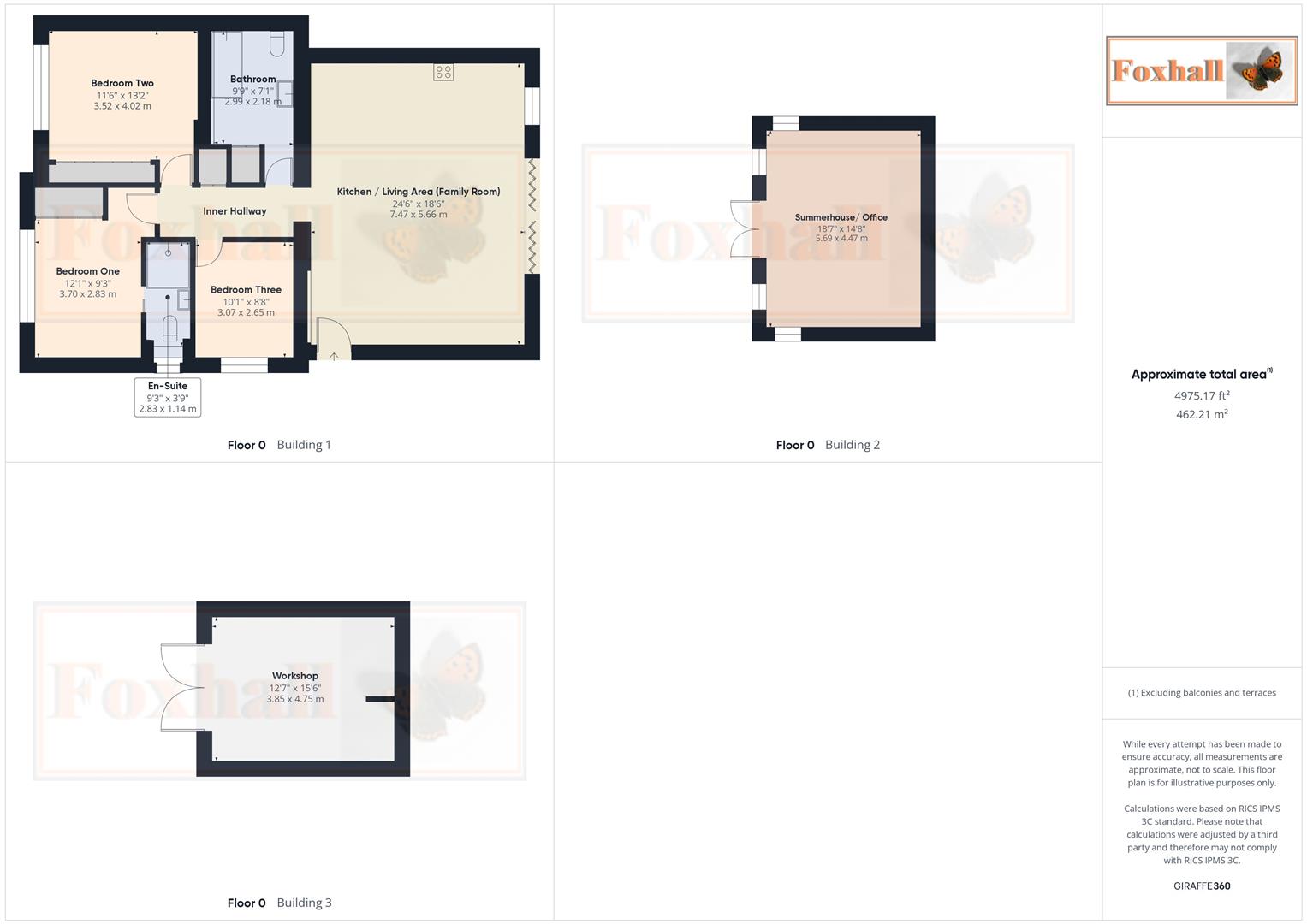- LARGE EXTENDED SEMI DETACHED BUNGALOW
- THREE GOOD SIZED BEDROOMS, MAIN WITH CONTEMPORARY EN-SUITE
- LARGE FAMILY BATHROOM WITH VICTORIAN STYLE FITTINGS
- KITCHEN / FAMILY ROOM WITH INTEGRATED APPLIANCES AND SOLID GRANITE WORK TOPS, ROOF LIGHTS, SPOTLIGHT AND BI FOLD DOORS
- INNER HALLWAY WITH EXTRA STORAGE
- LOW MAINTENANCE FRONT GARDEN WITH MULTIPLE VEHICLE PARKING
- LARGE ENCLOSED REAR GARDEN WITH LARGE SUMMERHOUSE AND WORKSHOP
- FREEHOLD - COUNCIL TAX BAND - B
3 Bedroom Semi-Detached Bungalow for sale in Ipswich
LARGE EXTENDED SEMI DETACHED BUNGALOW - THREE GOOD SIZED BEDROOMS, MAIN WITH CONTEMPORARY EN-SUITE - LARGE FAMILY BATHROOM WITH VICTORIAN STYLE FITTINGS - LARGE KITCHEN / FAMILY ROOM WITH INTEGRATED APPLIANCES AND SOLID GRANITE WORKTOPS, ROOF LIGHTS, SPOTLIGHT AND BI FOLD DOORS - INNER HALLWAY WITH EXTRA STORAGE - LOW MAINTENANCE FRONT GARDEN WITH MULTIPLE VEHICLE PARKING - LARGE ENCLOSED REAR GARDEN WITH LARGE SUMMERHOUSE AND WORKSHOP
*** Foxhall Estate Agents*** are delighted to offer for sale, this three bedroom semi detached extended bungalow, with plenty of parking and large rear garden in the popular area of Kesgrave.
The property comprises large modern kitchen / family room 24'6" x 18'6", three good sized bedrooms, the largest of which has an en-suite shower room, hallway with large storage cupboard, large family bathroom, with Victorian style fixtures and fittings, and a further large storage cupboard.
Also benefits from a low maintenance front garden and driveway enabling multiple vehicles or types of vehicles to be parked off road, together with space at the side to access the rear garden if required. (** Please note currently there is a large pedestrian gate and fence, however this could be removed to install vehicular access gates and therefore allow vehicles to the rear of the property if required.**)
To the rear of the property is a large 33'4" x 62'0" fully enclosed rear garden with a modern secluded patio suitable for alfresco dining and a large summerhouse with power and lighting and a further large wood and metal shed/workshop.
The property is in the popular village of Kesgrave which has plenty of local amenities including supermarkets, local bus routes, good school catchments (subject to availability), easy access onto the A12 / A14 giving you access to Ipswich, Colchester or Woodbridge and Felixstowe.
In the valuer's opinion personally I think an early internal viewing is a must to fully appreciate the scale of the property on offer.
Front Garden - Low maintenance front garden access to the front door and back garden with low maintenance borders with shrubs. Plenty of parking for multiple vehicles. The current driveway is in the process of being finished the homeowners have put down the first base for the driveway, they intend to finish off the driveway in the next few weeks with shingle.
Inner Hallway - Doors to bedroom one, two, three and bathroom and storage cupboard. Access to loft (access to a combi BAXI boiler installed in 2008 which is regularly serviced, boarded and light).
Kitchen / Living Area (Family Room) - 7.47m x 5.64m (24'6 x 18'6) - Comprising wall and base units with cupboards and drawers under and solid quartz worktops over, butler inset sink unit, integrated hoover dishwasher, space and plumbing for a washing machine, inset bin, integrated oven, inset large american style Samsung fridge / freezer, larder cupboards, induction hob with extractor fan over, double glazed window to the rear with blinds, splashback tiling, tiled floor which is a wooden plank design, roof light, spotlights, smoke alarm. Bespoke storage for shoes and coats, etc, front entrance door into the room, bifold doors into the rear garden.
Bathroom - 2.97m x 2.16m (9'9 x 7'1) - Free standing clawfoot bath with mixer tap over, low flush W.C., pedestal wash hand basin, a Victorian style radiator, tiled flooring, panel walls and door to a large storage cupboard offering plenty of storage space, extractor fan and spotlights.
Bedroom One - 3.68m x 2.82m (12'1 x 9'3) - Large double glazed window to the front, radiator, carpet flooring, built in double wardrobe, door to en-suite, brushed stainless steel light/fan switches and power points.
En-Suite Shower Room - 2.82m x 1.14m (9'3 x 3'9) - Large walk-in shower cubicle, extractor fan, wash hand basin, low flush W.C., heated towel rail, recess storage, obscure double glazed window to the side, tiled flooring throughout, spotlights.
Bedroom Two - 4.01m x 3.51m (13'2 x 11'6) - Large double glazed window to the front, radiator, carpet flooring, phone point, built in double wardrobe, coving, with brushed stainless steel light switches and power points.
Bedroom Three - 3.07m x 2.64m (10'1 x 8'8) - Large double glazed window to the side, radiator, carpet flooring, brushed stainless steel light switches and power points.
Rear Garden - 10.16m x 18.90m (33'4" x 62'0") - Fully enclosed rear garden mainly laid to lawn, outside electric point, large patio area with screening for alfresco dining, pedestrian gate to front, mature fruit trees, large wooden cabin with two French doors opening outwards suitable for a multiple of uses, including an office, summerhouse, workshop with power and lighting.
Summerhouse / Office - 5.66m x 4.47m (18'7 x 14'8) - Very large and recently added, has power and lighting and can be used as an office/summerhouse or workshop.
Workshop - 4.72m x 3.84m (15'6 x 12'7) - Further wooden workshop with metal roof has two double doors to access with work bench. (No power - however the summerhouse next to it has power so this could be installed if required.)
Agents Notes - Tenure - Freehold
Council Tax Band - B
Property Ref: 237849_33804623
Similar Properties
4 Bedroom Detached House | Guide Price £425,000
EXTENSIVE FAMILY HOME WITH GREAT POTENTIAL FOR FURTHER DEVELOPMENT - SUPERB MATURE REAR GARDEN 80' PLUS - FOUR GOOD SIZE...
Holbrook Road, Stutton, Ipswich
3 Bedroom Detached Bungalow | Guide Price £425,000
VILLAGE LOCATION - RARELY UP FOR SALE - DETACHED BUNGALOW - GOOD DECORATIVE ORDER - THREE GOOD SIZED BEDROOMS - KITCHEN...
3 Bedroom Detached House | £425,000
THREE BEDROOM DETACHED HOUSE - VERY POPULAR IP1 LOCATION - OFF ROAD PARKING FOR 2 CARS COMFORTABLY VIA A BLOCK PAVED DRI...
Glemham Drive, Rushmere St. Andrew, Ipswich
4 Bedroom Detached House | Guide Price £435,000
SOUGHT AFTER CUL-DE-SAC LOCATION - FOUR BEDROOM DETACHED FAMILY HOME - 26'11" x 9'0" MODERN OPEN PLAN KITCHEN BREAKFAST...
Bailey Avenue, Kesgrave, Ipswich
4 Bedroom House | Guide Price £440,000
VERY LARGE CONTEMPORARY REAR EXTENSION BUILT IN 2021 WITH ELECTRONIC VELUX ROOF LIGHTS, BI-FOLD DOORS & BAY WINDOW - EXT...
Reeve Gardens, Kesgrave, Ipswich
4 Bedroom Detached House | Offers in excess of £440,000
IMMACULATELY MAINTAINED SHOWHOME CONDITION FOUR BEDROOM DETACHED HOUSE - CORNER PLOT AND CUL-DE-SAC LOCATION ONLY TWO MI...

Foxhall Estate Agents (Suffolk)
625 Foxhall Road, Suffolk, Ipswich, IP3 8ND
How much is your home worth?
Use our short form to request a valuation of your property.
Request a Valuation
