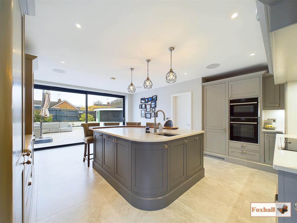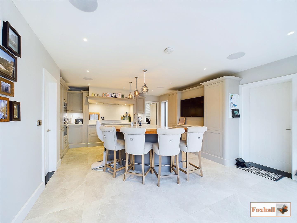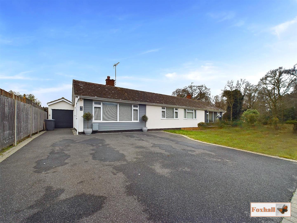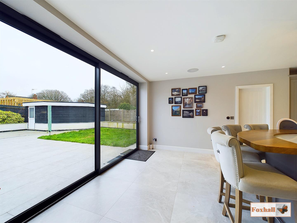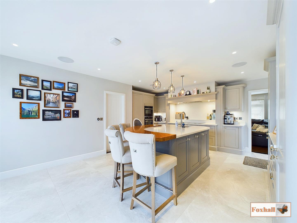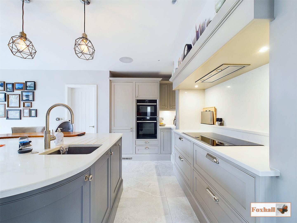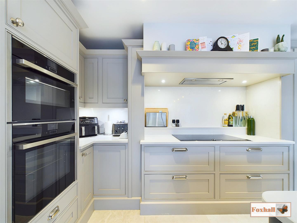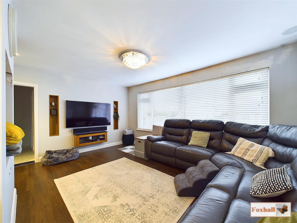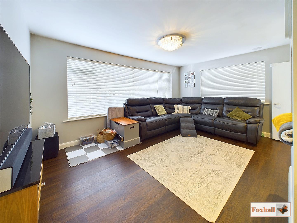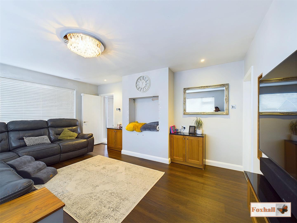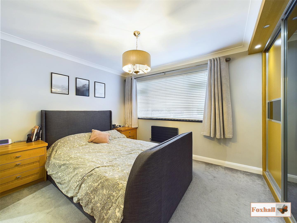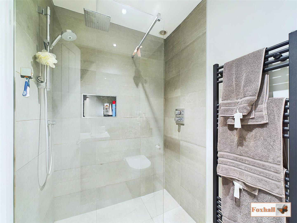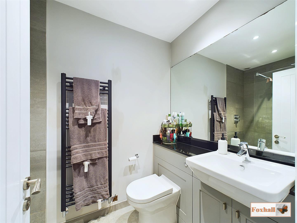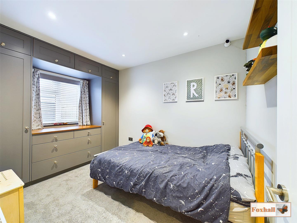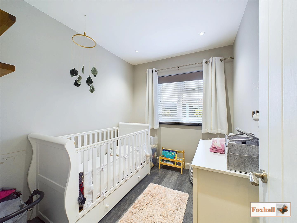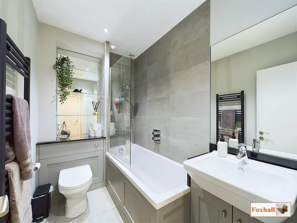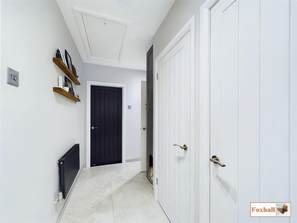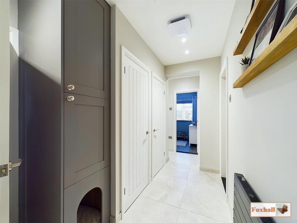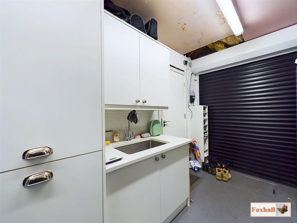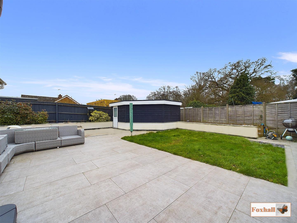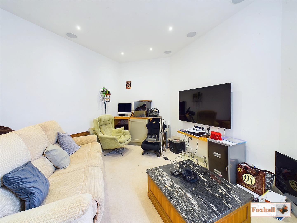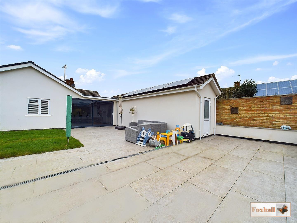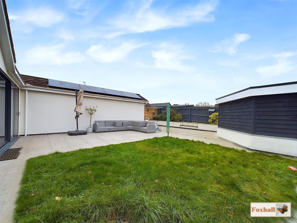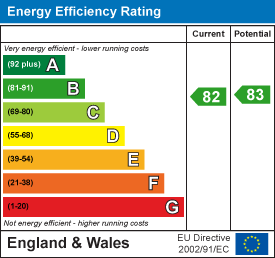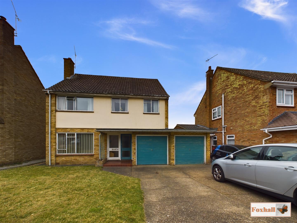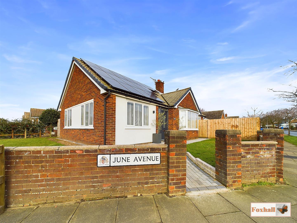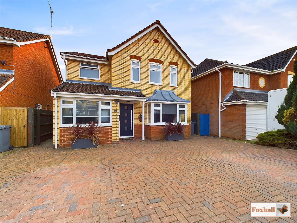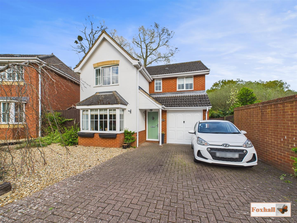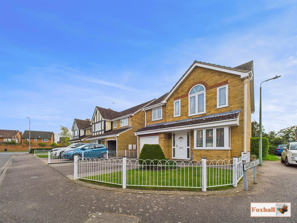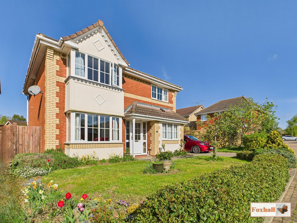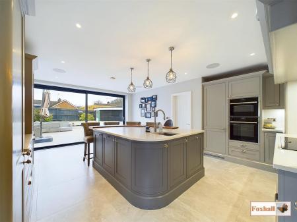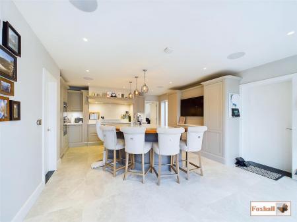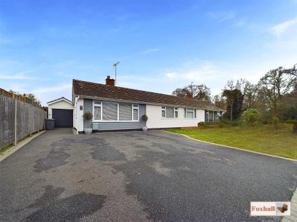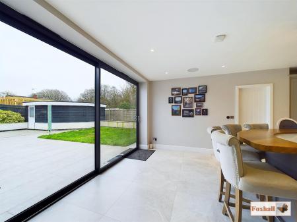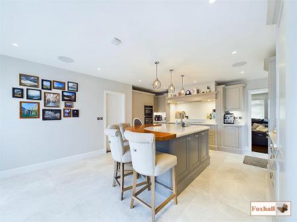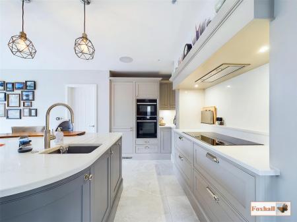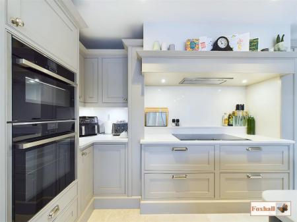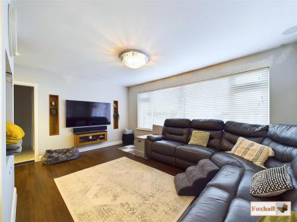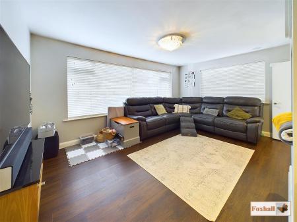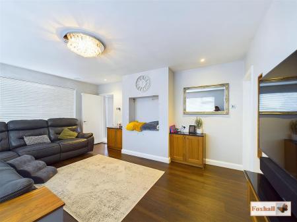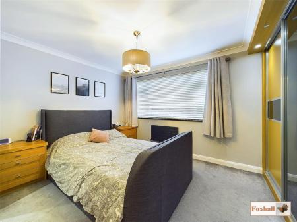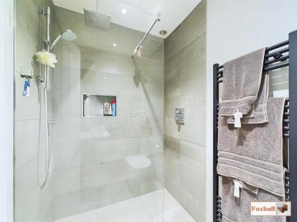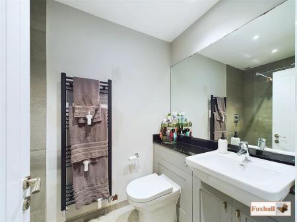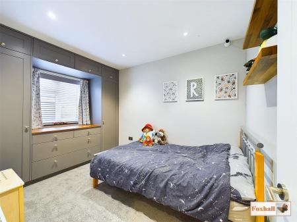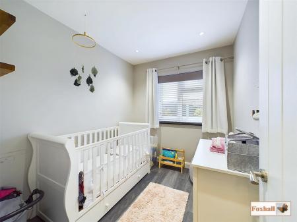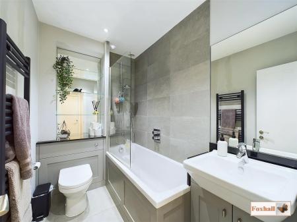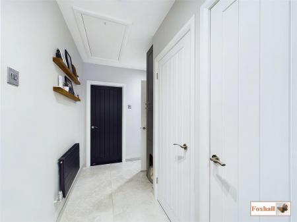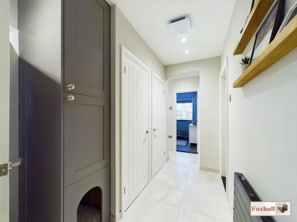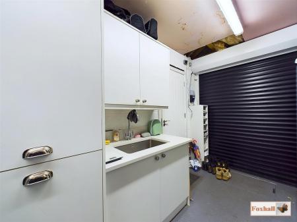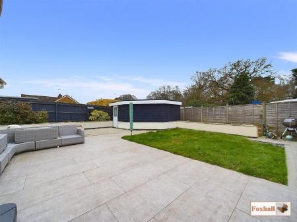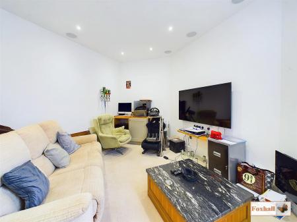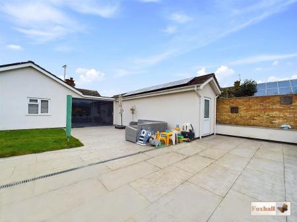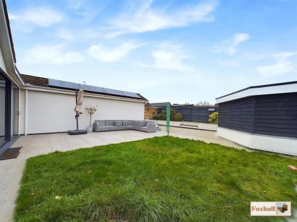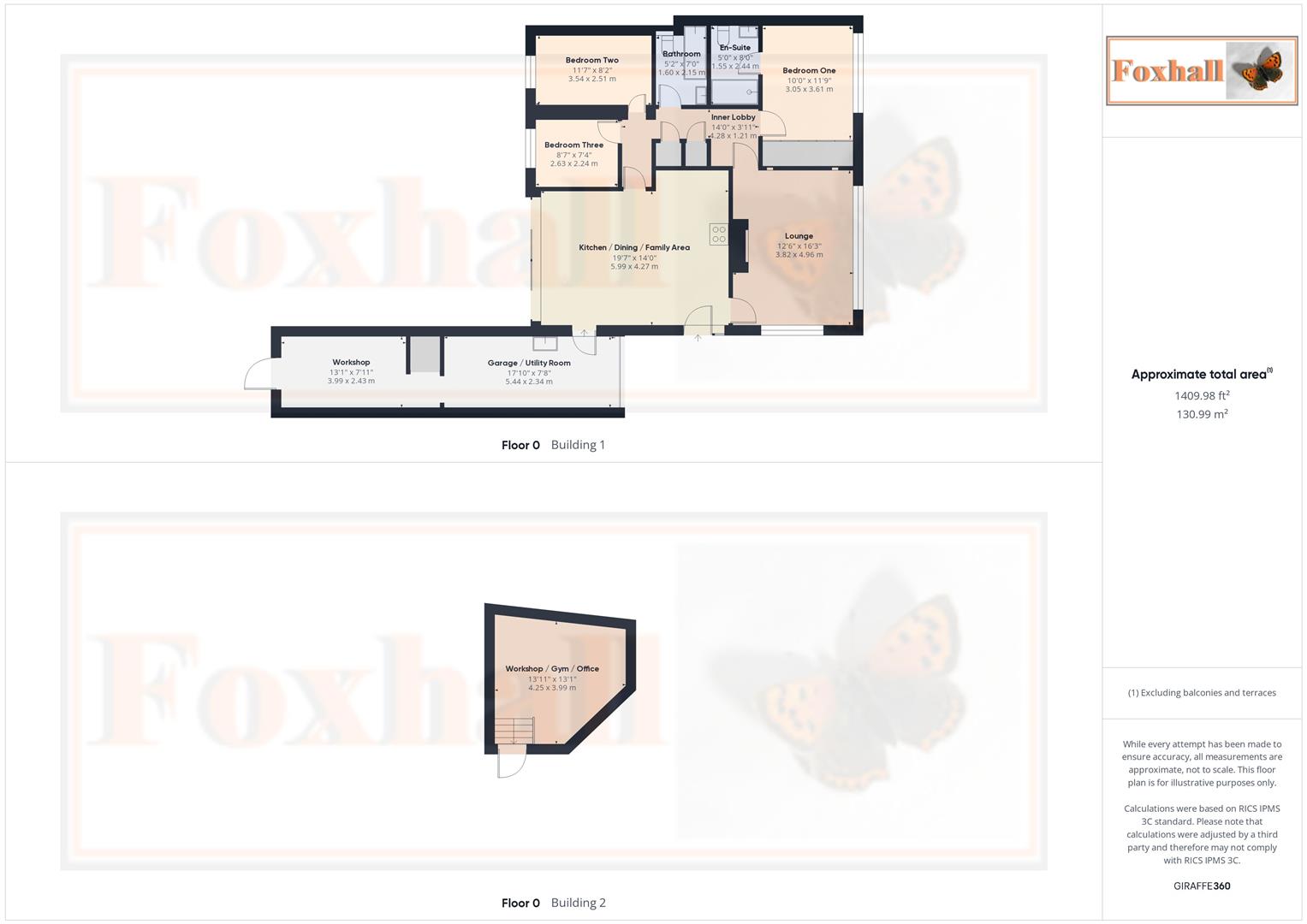- IMMACULATELY MODERNISED THREE BEDROOM SEMI DETACHED BUNGALOW IN OLD KESGRAVE IN SOUGHT AFTER CUL-DE-SAC
- IMPRESSIVE REFURBISHMENT IN LAST 7 YEARS
- LARGE MODERN BESPOKE HANDMADE KITCHEN / DINING / FAMILY ROOM WITH NEFF INTEGRATED APPLIANCES, QUARTZ WORK-SURFACES WITH QUARTZ AND WALNUT KITCHEN BREAKFAST ISLAND
- MODERN BATHROOM AND EN-SUITE BOTH REFURBISHED
- HOME OFFICE / WORKSHOP IN GARDEN
- LANDSCAPED REAR GARDEN WITH PORCELAIN TILES
- FRONT DOOR, GARAGE DOOR, REAR DOORS INCLUDING LARGE FULL WIDTH PATIO DOORS
- FRONT DOUBLE GLAZED WINDOWS - SOLAR PANELS OWNED OUTRIGHT (INSTALLED 2023)
- DRIVEWAY PARKING THREE VEHICLES OR MORE
- FREEHOLD - COUNCIL TAX BAND - C
3 Bedroom Semi-Detached Bungalow for sale in Ipswich
IMMACULATELY MODERNISED THREE BEDROOM SEMI DETACHED BUNGALOW IN OLD KESGRAVE IN SOUGHT AFTER CUL-DE-SAC - IMPRESSIVE REFURBISHMENT IN LAST 7 YEARS - LARGE MODERN BESPOKE HANDMADE KITCHEN / DINING / FAMILY ROOM WITH NEFF INTEGRATED APPLIANCES, QUARTZ WORK-SURFACES WITH QUARTZ AND WALNUT KITCHEN BREAKFAST ISLAND - MODERN BATHROOM AND EN-SUITE BOTH REFURBISHED - HOME OFFICE / WORKSHOP IN GARDEN - LANDSCAPED REAR GARDEN WITH PORCELAIN TILES - FRONT DOOR, GARAGE DOOR, REAR DOORS INCLUDING LARGE FULL WIDTH PATIO DOORS - FRONT DOUBLE GLAZED WINDOWS - SOLAR PANELS OWNED OUTRIGHT (INSTALLED 2023) - DRIVEWAY PARKING THREE VEHICLES OR MORE
Foxhall Estate Agents are delighted to offer for sale this superbly modernised three bedroom semi detached bungalow situation in a sought after cul-de-sac within old Kesgrave.
The property comprises of three good sized bedrooms, the biggest of which has a modern en-suite, family bathroom also modernised, dual aspect lounge, large kitchen / dining / family room with handmade bespoke cabinets, integrated Neff appliances, range cooker, quartz work-surfaces and large kitchen breakfast island with quartz and walnut work-surface and large width wide patio doors onto the rear garden.
There is also a garage with utility area and further workshop or storage area at the rear. The rear garden has been landscaped and has a large porcelain tiled patio area and a sunken office / workshop / cinema room. To the front is ample parking for a multitude of vehicles.
The current owners have spent the last 7 or so years updating and modernising the property with bespoke cabinets and storage, there is even a pet bed in the inner hallway, recessed speakers in both the kitchen and the garden office, control panels for the lights in the kitchen / family area and lounge, replaced doors and windows where needed. New owners would just need to move in and unpack.
Summary Continued - The property is in the popular village of Kesgrave which has plenty of local amenities including supermarkets, local bus routes, good school catchments (subject to availability), easy access onto the A12 / A14 giving you access to Ipswich, Colchester or Woodbridge and Felixstowe.
In the valuer's opinion personally I think this is one of the best finishes on a property I have ever seen and an early internal viewing is highly advised as to not miss out.
Front Garden - Good parking for a number of vehicles approx. 3-4 via a tarmac drive with block paving edging with a lawned area.
Kitchen / Dining / Family Room - 5.97m x 4.27m (19'7 x 14') - All hand made and hand painted with an integrated Neff fridge freezer, inset Neff double oven, Neff induction hob, Neff extractor fan over with spotlights, deep pan drawers, corner cupboards, cupboard with all of the electric fuse boards and the solar power fuse along with storage, quartz worktops.
There is a large kitchen island with granite worktops, an inset stainless steel sink with a mixer tap over which is also a hot water tap, Neff dishwasher, inset cupboards, a walnut breakfast bar currently sitting four comfortably, plenty of storage cupboards, composite door, spotlights, over head lights, inset speakers, stainless steel brushed electric points and controls for the lights and a door to the utility room. There are large patio doors encumbering the whole of the rear giving a beautiful amount of light coming into the property and the kitchen and outside garden area in the spring / summer is a lovely entertaining area with porcelain tiles continuing throughout into the rear garden.
Bedroom One - 3.58m x 3.05m (11'9 x 10') - Double glazed window to the front with fitted blinds, whole wall of side robes which have been fitted with overhead spotlights, radiator, carpet flooring, coving, door to the en-suite.
En-Suite - 2.44m x 1.52m (8' x 5') - Vanity wash hand basin, low flush W.C with concealed backplate, raised counter splashback, walk in shower cubicle which is fully tiled and an overhead shower and a rain fall shower and concealed controls, inset shelf, spotlights and an extractor.
Bedroom Two - 2.49m x 3.53m (8'2 x 11'7) - Double glazed window to the back with fitted blinds, carpet flooring, spotlights, radiator, aerial point, fitted cupboards drawers drawer unit.
Bedroom Three - 2.62m x 2.24m (8'7 x 7'4) - Spotlights, phone point, laminate flooring, double glazed window to the rear with fitted slatted blinds and roller blinds, bespoke cabinet for storage with a pet recess.
Family Bathroom - 2.13m x 1.57m (7' x 5'2) - Panelled bath with shower over, inset controls, vanity wash hand basin, low flush W.C., with concealed backplate, splashback tiles, tiled flooring, heated towel rail, spotlights, extractor fan.
Inner Hallway - 4.27m x 1.19m (14' x 3'11) - Doors off to bedroom one, the lounge, family bathroom, bedroom two, bedroom three and door to the kitchen, a cupboard housing all of the electric points broadband etc, shelving and a further storage cupboard with plenty of shelving and porcelain tiles and access to the loft hatch which is part boarded has a foldable wooden ladder and lighting and a radiator. Bespoke pet bed.
Lounge - 4.95m x 3.81m (16'3 x 12'6) - Laminate flooring, radiator, bespoke inset shelves, double glazed window to the front, double glazed window to the side, fitted blinds, spotlights and inset speakers, granite worktops, nest controlled heating.
Garage / Utility Room / Workshop - 5.44m x 2.34m / 3.99m x 2.41m (17'10 x 7'8 / 13'1 - Garage / Utility Room: Quartz worktop, inset stainless steel sink with mixer tap over, quartz splashback, storage cupboards useful for utilities, cupboard housing the washing machine and the dishwasher, water tanks, and the wall mounted combination Vaillant boiler, loft hatch to some storage which is great for storing extra fridge / freezers, etc and it also has an electric up and over door so could be used for motorbikes, pushbikes etc to come straight into this utility room. Electric garage door and power and light. There is also an archway through to workshop end.
Workshop: Further workshop / storage area which is currently being used as a gym. uPVC double glazed door at end which leads to the rear garden.
Solar Panels - 10 owned outright solar panels these are currently on an Octopus tariff. The new owners can have the opportunity to arrange a new tariff to either have battery storage for the surplus electricity or indeed have a repayment for the surplus electricity (whichever suits the new owners the most).
Rear Garden - 10.555 x 13.5 (34'7" x 44'3") - Porcelain tiles with a huge patio entertaining area, laid to lawn with inset irrigation which is on a timer so in the heat of the summer that can be automatically watered. A lovely bordered wall round with an inset granite seat and access via the rear of the garage with a pedestrian door and an outside tap.
Workshop / Gym / Office - 4.24m x 3.99m (13'11 x 13'1) - Spotlights, surround sound, steps down into the room so could be used as a cinema room, man cave, office etc.
It was created approximately four years ago from the existing structure and has been cladded on the outside, outside spotlights, uPVC facias and a felt roof, and a uPVC door.
uPVC door out into the rear garden, along the outside there are spotlights which cover the entertaining area.
Agents Notes - Tenure - Freehold
Council Tax Band - C
Property Ref: 237849_33695253
Similar Properties
4 Bedroom Detached House | Guide Price £425,000
EXTENSIVE FAMILY HOME WITH GREAT POTENTIAL FOR FURTHER DEVELOPMENT - SUPERB MATURE REAR GARDEN 80' PLUS - FOUR GOOD SIZE...
3 Bedroom Detached Bungalow | Guide Price £425,000
NO ONWARD CHAIN - POPULAR DALES AREA - IMMACULATELY REFURBISHED DETACHED BUNGALOW THREE / FOUR BEDROOMS - MODERN KITCHEN...
Mannington Close, Rushmere St. Andrew, Ipswich
4 Bedroom Detached House | Offers in region of £425,000
FOUR BED DETACHED HOUSE WITH EN-SUITE SHOWER ROOM AND FAMILY BATHROOM - SOUGHT AFTER BIXLEY FARM RUSHMERE ST ANDREW CLOS...
Kelvedon Drive, Rushmere St. Andrew, Ipswich
4 Bedroom Detached House | Guide Price £440,000
IMMACULATELY PRESENTED - LOUNGE AND SEPARATE SNUG / SUN ROOM WITH WOOD-BURNER - KITCHEN / BREAKFAST ROOM WITH SEPARATE U...
Reeve Gardens, Kesgrave, Ipswich
4 Bedroom Detached House | Offers in excess of £440,000
IMMACULATELY MAINTAINED SHOWHOME CONDITION FOUR BEDROOM DETACHED HOUSE - CORNER PLOT AND CUL-DE-SAC LOCATION ONLY TWO MI...
Seckford Close, Rushmere St. Andrew, Ipswich
4 Bedroom Detached House | Guide Price £450,000
TRIPLE LENGTH DRIVEWAY PLUS DETACHED WITH GARAGE - LARGER THAN AVERAGE WESTERLY REAR GARDEN UNOVERLOOKED FROM THE REAR -...

Foxhall Estate Agents (Suffolk)
625 Foxhall Road, Suffolk, Ipswich, IP3 8ND
How much is your home worth?
Use our short form to request a valuation of your property.
Request a Valuation
