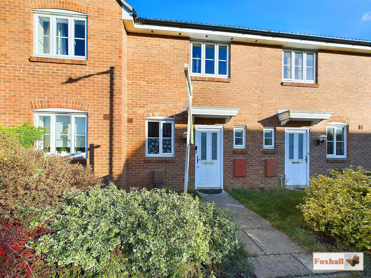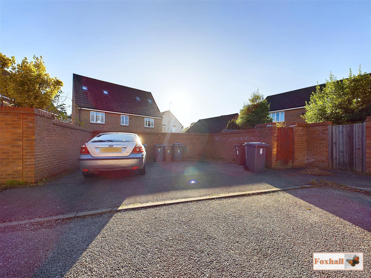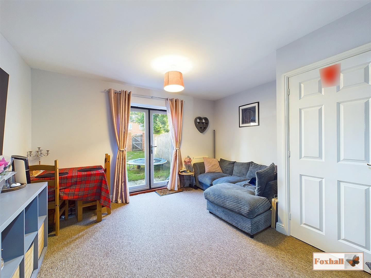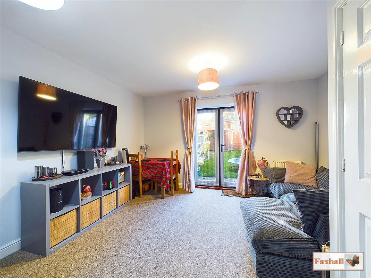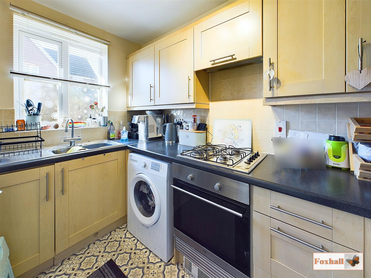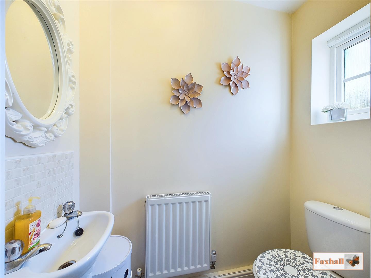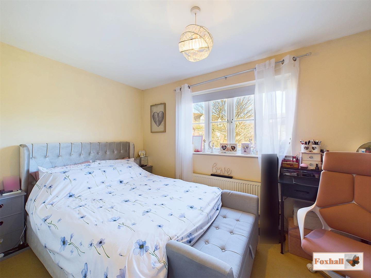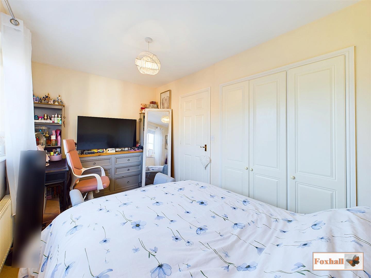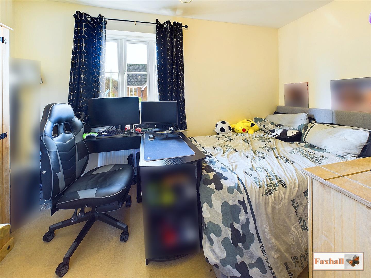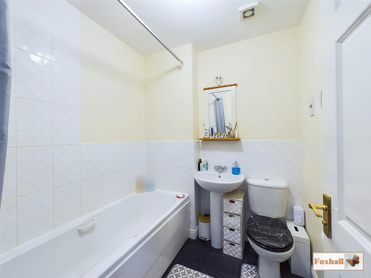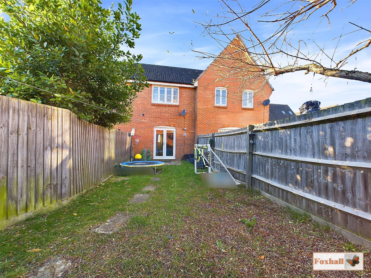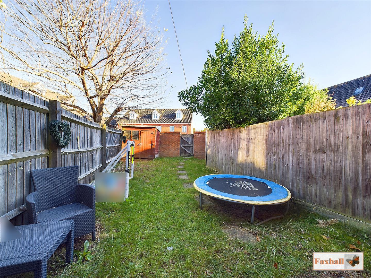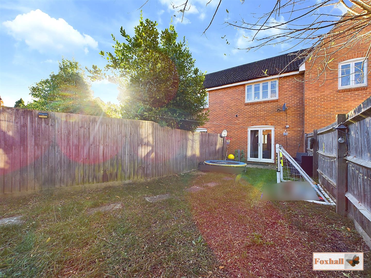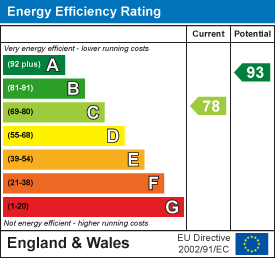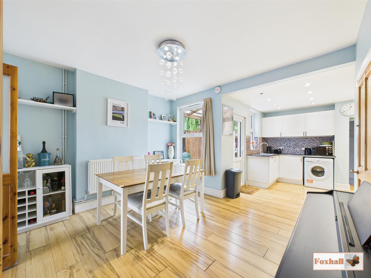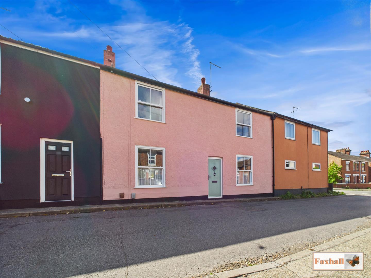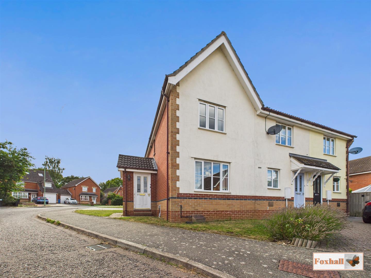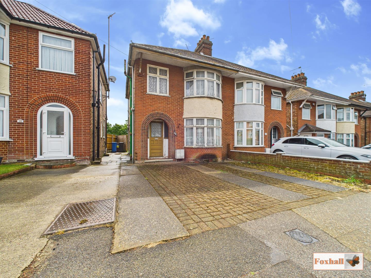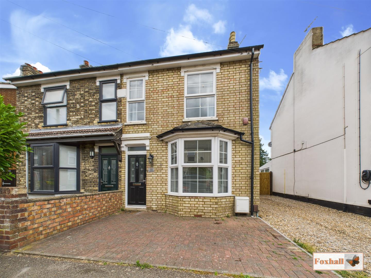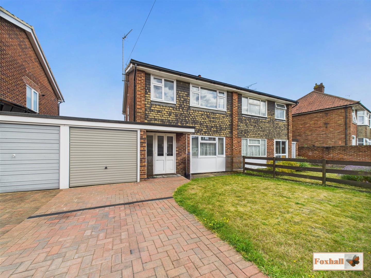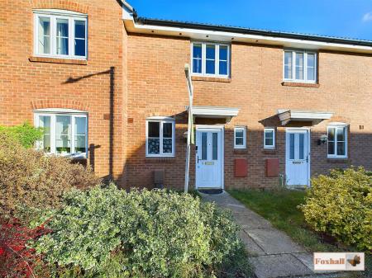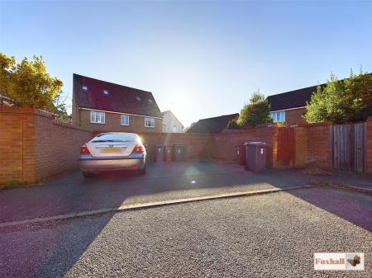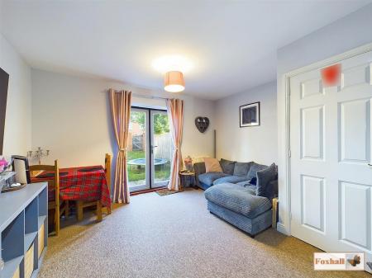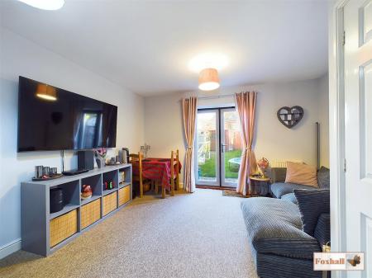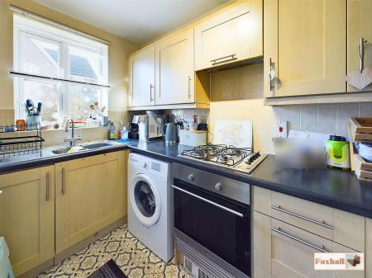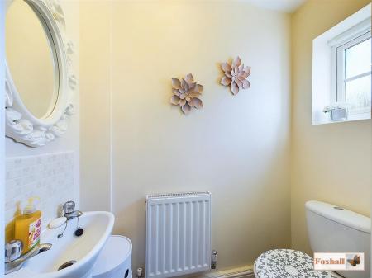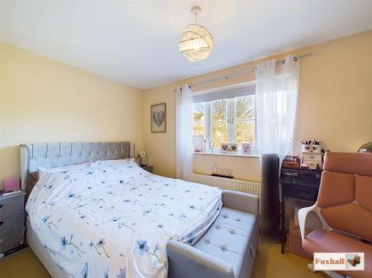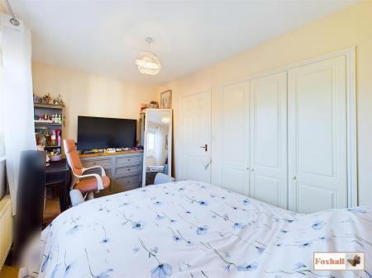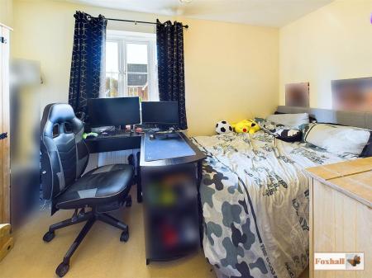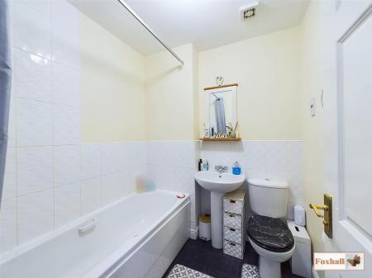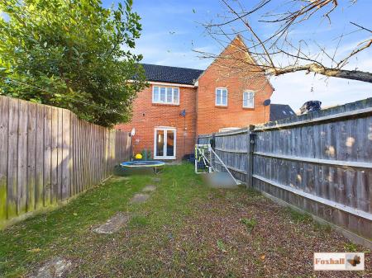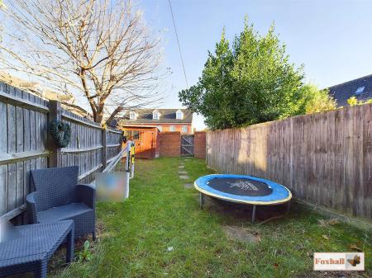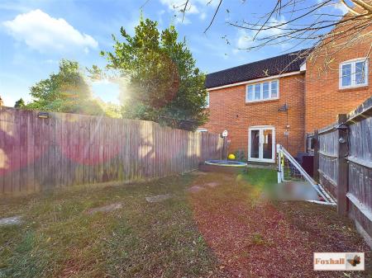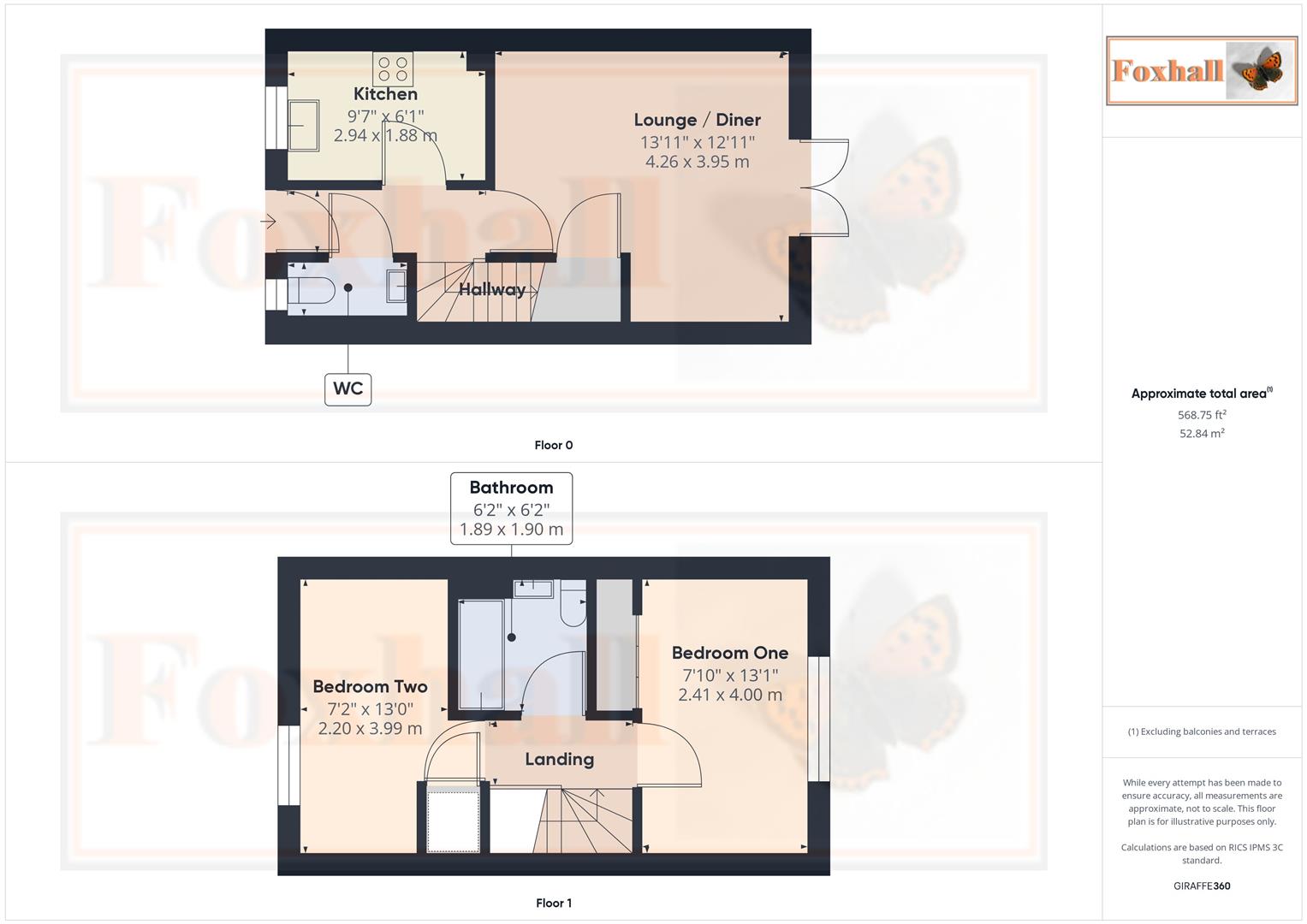- NO CHAIN INVOLVED
- TWO GOOD SIZE FIRST FLOOR BEDROOMS
- ENCLOSED EASTERLY FACING REAR GARDEN
- GATE PROVIDING DIRECT ACCESS TO ALLOCATED CAR PARK SPACE
- WESTERLY FACING FITTED KITCHEN WITH INTEGRATED OVEN, HOB AND EXTRACTOR HOOD
- DOWNSTAIRS CLOAKROOM
- GAS CENTRAL HEATING VIA REGULARLY SERVICED BOILER WITH GAS SAFETY CERTIFICATE
- EASTERLY FACING LOUNGE / DINING ROOM WITH FRENCH DOORS LEADING DIRECTLY OUT TO THE GARDEN
- UPVC DOUBLE GLAZED WINDOWS
- FREEHOLD - COUNCIL TAX BAND B
2 Bedroom Terraced House for sale in Ipswich
NO CHAIN INVOLVED - TWO DOUBLE SIZE FIRST FLOOR BEDROOMS - QUIET CUL-DE-SAC POSITION IN A HIGHLY SOUGHT AFTER LOCATION - ENCLOSED EASTERLY FACING REAR GARDEN - GATE PROVIDING DIRECT ACCESS TO ALLOCATED CAR PARK SPACE - WESTERLY FACING FITTED KITCHEN WITH INTEGRATED OVEN, HOB AND EXTRACTOR HOOD - DOWNSTAIRS CLOAKROOM - GAS CENTRAL HEATING VIA REGULARLY SERVICED BOILER WITH GAS SAFETY CERTIFICATE - EASTERLY FACING LOUNGE / DINING ROOM WITH FRENCH DOORS LEADING DIRECTLY OUT TO THE GARDEN - UPVC DOUBLE GLAZED WINDOWS - 100 YARDS TO LOCAL WOODS IDEAL FOR DOG WALKERS, CEDARWOOD PRIMARY SCHOOL LESS THAN A FIVE MINUTE WALK AWAY (SUBJECT TO AVAILABILITY)
An opportunity to purchase this well presented and well maintained two double bedroom terrace property situated in a highly sought after location in a quiet cul-de-sac position.
The property is being sold with the benefit of no onward chain involved and comes complete with two double bedrooms and a lovely easterly facing lounge / diner with double French doors opening directly out onto the enclosed rear garden. The garden has its own pedestrian access gate leading direct to the allocated off street parking space behind.
The property comes with a very handy down stairs cloakroom, a modern fitted kitchen with integrated appliances (to remain) and this is west facing making it a lovely sunny room especially in the afternoons.
Upstairs are two double size bedrooms plus a family bathroom.
There is gas central heating via a regularly serviced boiler that comes complete with a gas safety certificate and there are uPVC double glazed windows.
This would make an ideal first or second time buy or for a landlord looking to buy to let.
Summary Continued - This lovely two bed home is situated in one of the best positions on Grange Farm. Although tucked in a quiet cul-de-sac you are literally a minutes walk to a lovely large area of woodland making this ideal for anyone with dogs, families with young children etc and the woodland walks lead direct onto long strops. In the other direction, again within a minutes walk is Cedarwood Primary School (subject to availability) with associated facilities.
You really would be hard pushed to find a more conveniently placed home for a family with young child.
Tesco shopping with adjacent facilities including fish and chip shop, hairdressers, excellent estate agent and charity shop plus the millennium playing field and all its associated facilities including doctors surgery, scouts hut and playgroup etc.
Front Garden - Neatly laid to lawn with established shrubs and path leading to front door.
Entrance Hall - Carpet flooring, door to downstairs cloakroom, kitchen and to the lounge / diner, stairs up to the first floor, radiator, inset mat.
Cloakroom - Vinyl flooring, radiator, low flush W.C. pedestal wash hand basin, splashback tiling, obscure double glazed window to the front and electric fuse board.
Lounge / Diner - 4.26 x 3.95 (13'11" x 12'11") - Double glazed French doors to the rear, carpet flooring, two radiators, large understairs cupboard.
Kitchen - 2.94 x 1.88 (9'7" x 6'2") - Easterly facing kitchen and therefore lovely and sunny first thing in the morning. Comprising of wall and base units and cupboard and drawers under, work surfaces over, space for a full height fridge freezer, space and plumbing for a washing machine, gas cooker with gas hob over, extractor fan, stainless steel one and a half sink bowl drainer unit with mixer tap, double glazed window to the front with fitted blind, splashback tiling, vinyl flooring and spotlights.
First Floor Landing - Doors to bedrooms one, two and the bathroom and access to the loft hatch.
Bedroom One - 4.00 x 2.41 (13'1" x 7'10") - Double glazed window to rear, roller blind, radiator, carpet flooring, triple fitted built in wardrobe.
Bedroom Two - 3.99 x 2.20 (13'1" x 7'2") - Double glazed window front, radiator, built in wardrobe, cupboard over the stairs housing the Potterton boiler, carpet flooring.
Bathroom - 1.89 x 1.90 (6'2" x 6'2") - Panelled bath with mixer tap and hand held shower over, pedestal wash hand basin, low flush W.C. vinyl flooring, extractor fan, shaving point, splashback tiling.
Rear Garden - Mainly set to lawn, fully enclosed easterly facing rear garden, pedestrian gate at the rear leading direct to the off street car park space almost immediately behind, path to the rear, mainly laid to lawn and patio area with a 6' x 8' shed (potentially to stay).
Agents Note - Tenure - Freehold
Council Tax Band - B
Property Ref: 237849_33534633
Similar Properties
3 Bedroom Semi-Detached House | Guide Price £235,000
SOUGHT AFTER IPSWICH LOCATION - COPLESTON HIGH SCHOOL CATCHMENT AREA (SUBJECT TO AVAILABILITY) - THREE DOUBLE BEDROOMS -...
2 Bedroom Terraced House | Guide Price £235,000
IMMACULATE DECORATIVE ORDER - DOUBLE FRONTED COTTAGE - POPULAR EAST IPSWICH LOCATION - NORTHGATE HIGH & SIDEGATE PRIMARY...
Brimstone Road, Pinewood, Ipswich
2 Bedroom End of Terrace House | Offers in excess of £230,000
NO ONWARD CHAIN - DRIVEWAY & GARAGE - TWO DOUBLE BEDROOMS - UPSTAIRS BATHROOM & DOWNSTAIRS W.C - LOUNGE & KITCHEN/DINER...
3 Bedroom Semi-Detached House | Offers Over £240,000
SEMI DETACHED THREE BEDROOM - NO ONWARD CHAIN - WELCOMING ENTRANCE HALLWAY - DOUBLE BAY FRONTED LOUNGE - SEPARATE DINING...
3 Bedroom Semi-Detached House | Offers in excess of £240,000
SEMI DETACHED HOUSE WITH NO ONWARD CHAIN - THREE GOOD SIZED BEDROOMS - POPULAR SOUTH EAST IPSWICH LOCATION - GOOD SIZED...
3 Bedroom Semi-Detached House | Guide Price £240,000
NO ONWARD CHAIN - GAS CENTRAL HEATING VIA RADIATORS RECENTLY REPLACED - UPVC DOUBLE GLAZED WINDOWS - 26'5" x 9'10" LOUNG...

Foxhall Estate Agents (Suffolk)
625 Foxhall Road, Suffolk, Ipswich, IP3 8ND
How much is your home worth?
Use our short form to request a valuation of your property.
Request a Valuation
