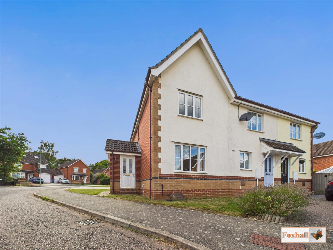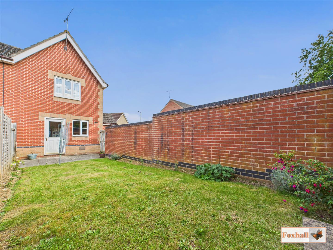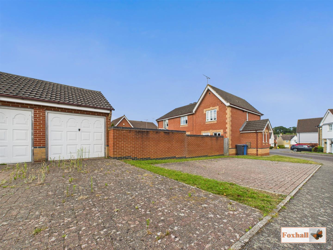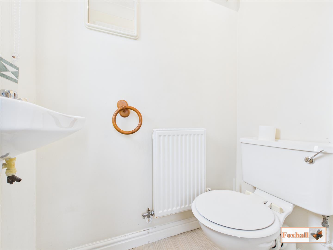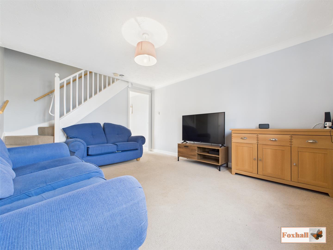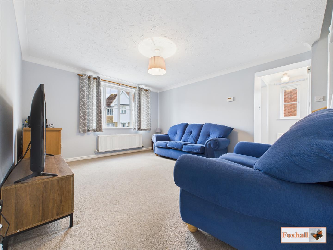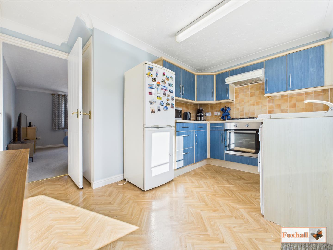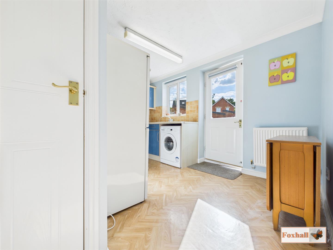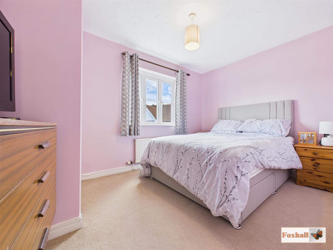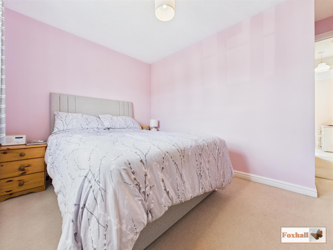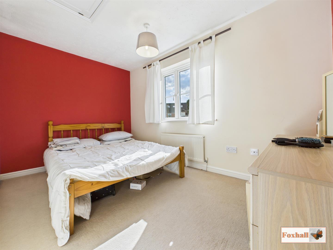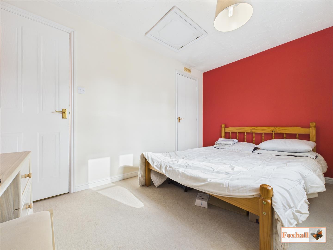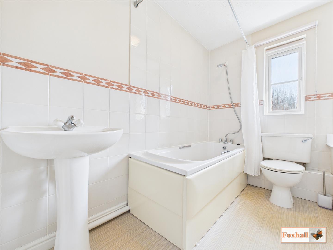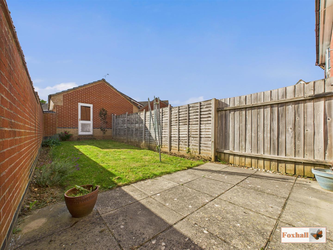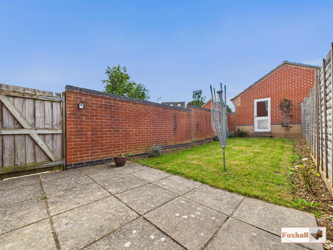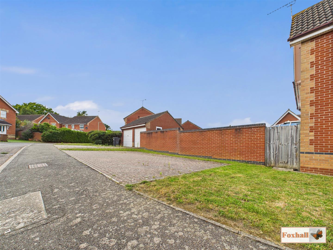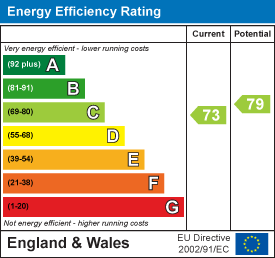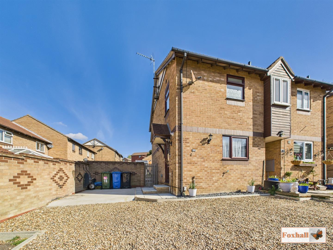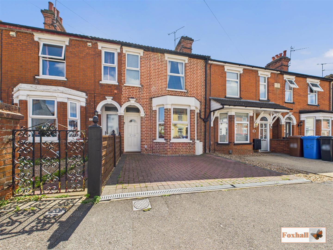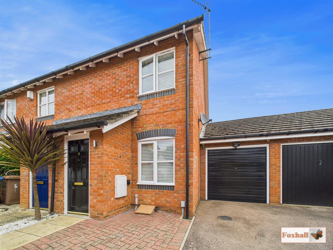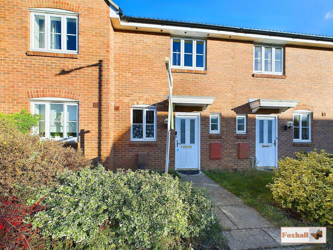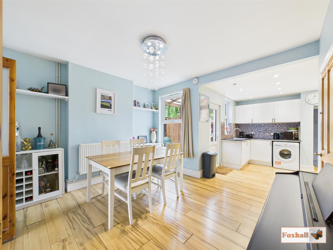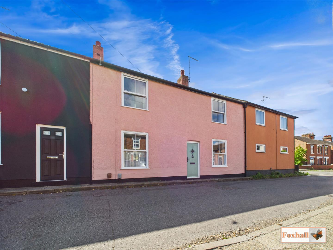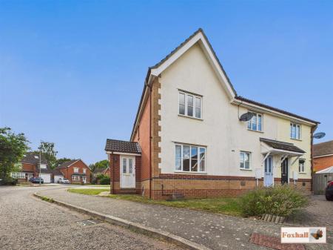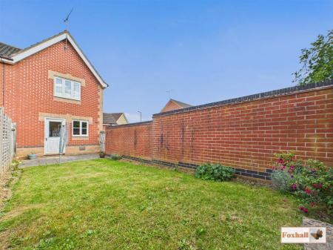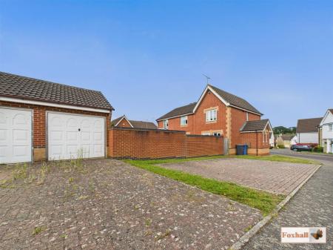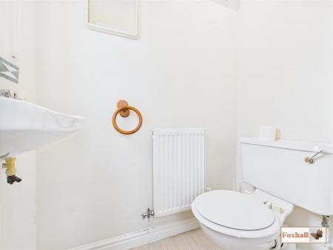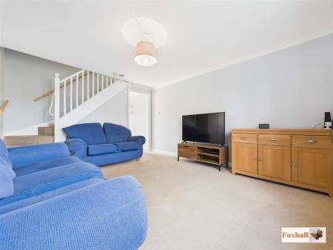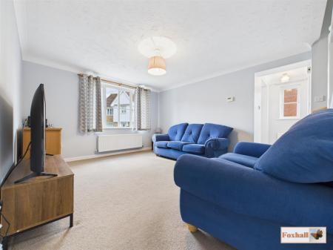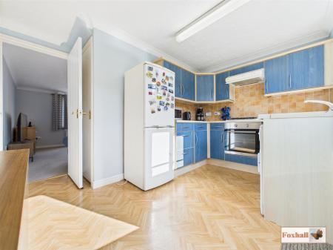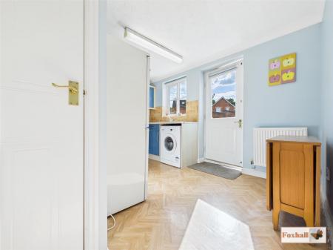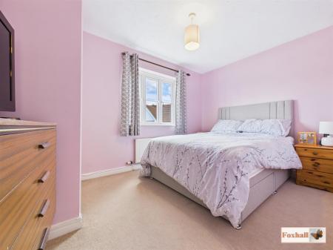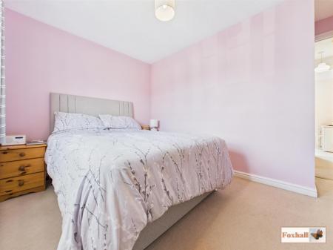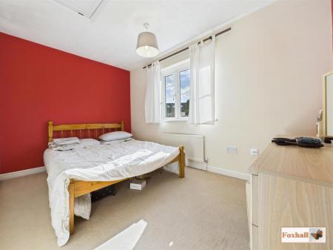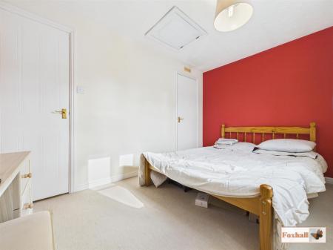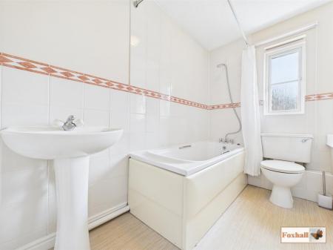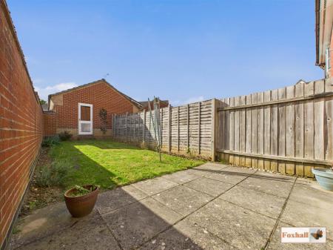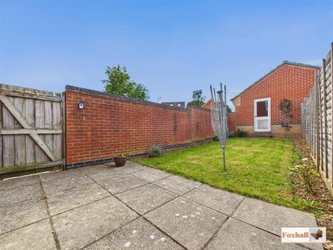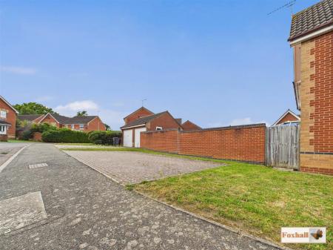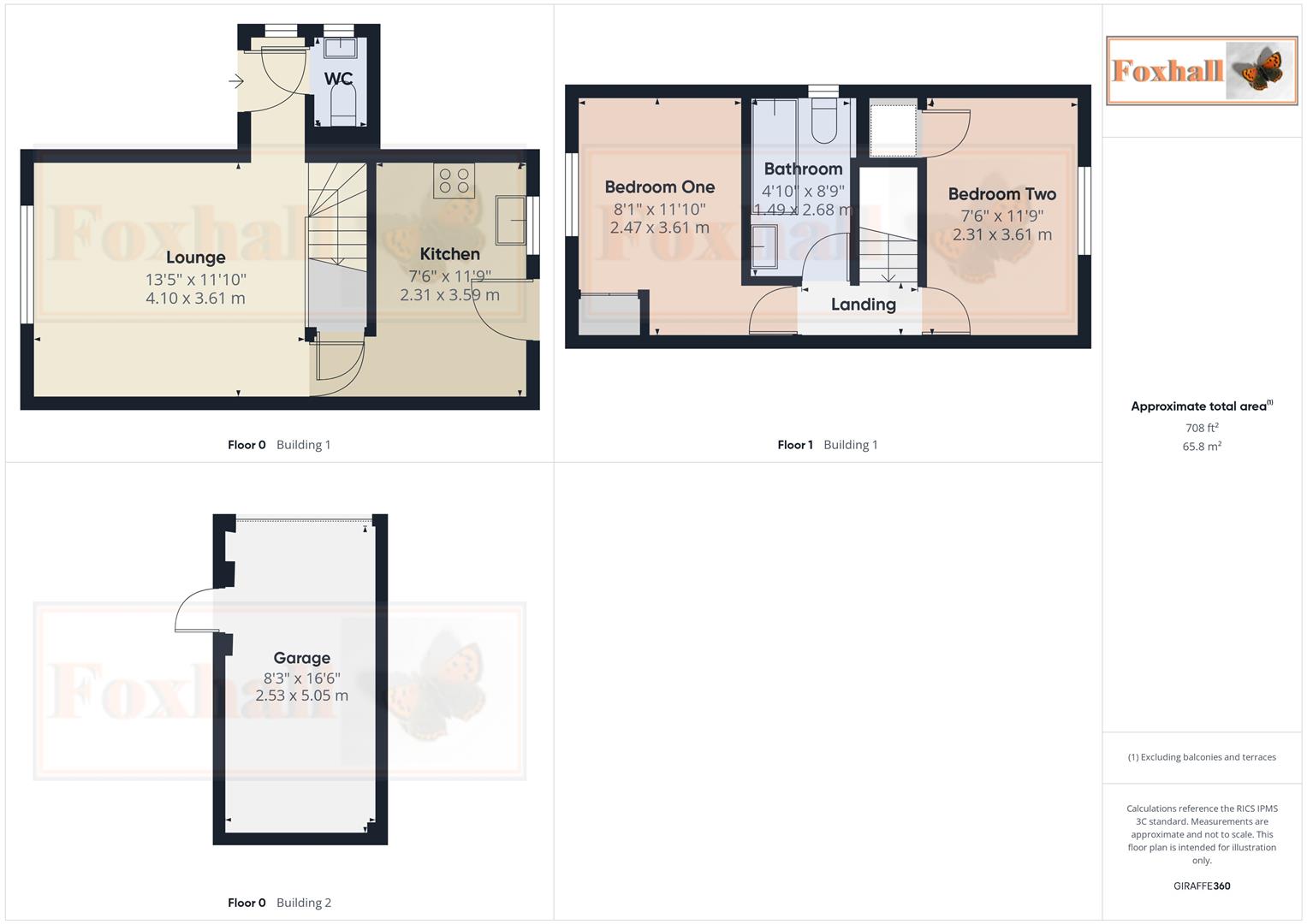- NO ONWARD CHAIN
- DRIVEWAY & GARAGE
- TWO DOUBLE BEDROOMS
- UPSTAIRS BATHROOM & DOWNSTAIRS W.C
- LOUNGE & KITCHEN/DINER
- WESTERLY FACING REAR GARDEN
- POPULAR PINEWOOD LOCATION
- FREEHOLD - COUNCIL TAX BAND B
2 Bedroom End of Terrace House for sale in Ipswich
NO ONWARD CHAIN - DRIVEWAY & GARAGE - TWO DOUBLE BEDROOMS - UPSTAIRS BATHROOM & DOWNSTAIRS W.C - LOUNGE & KITCHEN/DINER - WESTERLY FACING REAR GARDEN - POPULAR PINEWOOD LOCATION.
***Foxhall Estate Agents*** are delighted to offer for sale this two bedroom, end terraced house, with off road parking and garage. Situated in the popular location of Pinewood, there is easy access to the A12/A14, Interchange & Anglia Retail Park's a short drive away and within walking distance you have the shops and amenities at Ellenbrook Road as well as Bobbitt's Lane Meadow and Belstead Brook.
The property comprises of an entrance porch, lounge, kitchen/diner and W.C downstairs. Upstairs there are two double bedrooms and a family bathroom. To the rear there is a private Westerly facing garden with patio area and the property also benefits from off road parking and a garage.
The town of Ipswich offers a range of amenities including schools, university, independent and high street shops, hospital, theatres and cinemas, vast selection of restaurants & bars, beautiful parks such as the historic Christchurch Park and the popular Orwell Country Park as well as many more recreational and educational facilities.
The town centre homes the mainline railway station which is a fifteen minute walk from the property and provides direct links to London Liverpool Street and where you can also find the beautiful Ipswich Marina which has undergone extensive redevelopment over the years to create a wonderful vibrant waterfront which is lined with restaurants, cafes, galleries and shops.
Front Garden - Laid to lawn with path leading to the front door.
Entrance Porch - Front aspect door into the porch, side aspect double glazed window, radiator, integral door matt, door to the W.C and open through to the Lounge.
Lounge - 4.09m x 3.61m (13'5" x 11'10") - Front aspect double glazed window, radiator, carpet flooring, stairs to the first floor and rear aspect door into the kitchen.
Kitchen - 3.58m x 2.29m (11'9" x 7'6") - Base and eye-level units, rolled edge worktops with tiled splash-backs, integrated electric oven, integrated gas hob with extractor over, integrated sink and drainer, space and plumbing for a washing machine, space for a fridge freezer, under-stairs cupboard, rear aspect double glaze window, rear aspect door to the garden, radiator and laminated flooring.
W.C. - Side aspect frosted double glazed window, low-level W.C., wall mounted hand wash basin, radiator and laminate flooring.
Landing - Doors to bedrooms one, two and the bathroom, radiator and carpet flooring
Bedroom One - 3.61m x 2.46m (11'10" x 8'1") - Front aspect double glazed window, built-in wardrobe, radiator and carpet flooring.
Bedroom Two - 3.58m x 2.29m (11'9" x 7'6") - Rear aspect double glazed window, built-in over-stairs cupboard with the Baxi Eco Blue advanced combi boiler in the cupboard, radiator and carpet flooring
Bathroom - 2.67m x 1.47m (8'9" x 4'10") - Panel bath with stainless steel mixer taps with shower attachment, low-level W.C., pedestal wash hand basin, side aspect frosted double glazed window, radiator, half-tiled walls and laminate flooring.
Rear Garden - Mainly laid to lawn enclosed by brick wall to one side and panel fencing to the other. There is a patio area, gated side access and pedestrian door to the garage.
Garage - Manual up and over door.
Parking - Block paved driveway providing off road parking for multiple vehicles.
Agents Notes - Tenure - Freehold
Council Tax Band - B
Property Ref: 237849_34122602
Similar Properties
2 Bedroom Semi-Detached House | Guide Price £230,000
EXCELLENT LOCATION WITHIN FELIXSTOWE, WALKING DISTANCE TO LOCAL PARK, PRIMARY SCHOOL, MORRISONS SUPERMARKET, PHARMACY AN...
4 Bedroom Terraced House | Offers in excess of £230,000
THREE / FOUR BEDROOM MID TERRACE HOUSE - BAY FRONTED LOUNGE - SEPARATE DINING ROOM - MODERN COTTAGE STYLE KITCHEN - WELC...
2 Bedroom End of Terrace House | Offers in excess of £230,000
SOUGHT AFTER LOCATION ON THE RAVENSWOOD DEVELOPMENT - EXCELLENT RANGE OF SHOPS, RESTAURANTS, SCHOOLING AND LOCAL AMENITI...
2 Bedroom Terraced House | Guide Price £235,000
NO CHAIN INVOLVED - TWO DOUBLE SIZE FIRST FLOOR BEDROOMS - QUIET CUL-DE-SAC POSITION IN A HIGHLY SOUGHT AFTER LOCATION -...
3 Bedroom Semi-Detached House | Guide Price £235,000
SOUGHT AFTER IPSWICH LOCATION - COPLESTON HIGH SCHOOL CATCHMENT AREA (SUBJECT TO AVAILABILITY) - THREE DOUBLE BEDROOMS -...
2 Bedroom Terraced House | Guide Price £235,000
IMMACULATE DECORATIVE ORDER - DOUBLE FRONTED COTTAGE - POPULAR EAST IPSWICH LOCATION - NORTHGATE HIGH & SIDEGATE PRIMARY...

Foxhall Estate Agents (Suffolk)
625 Foxhall Road, Suffolk, Ipswich, IP3 8ND
How much is your home worth?
Use our short form to request a valuation of your property.
Request a Valuation
