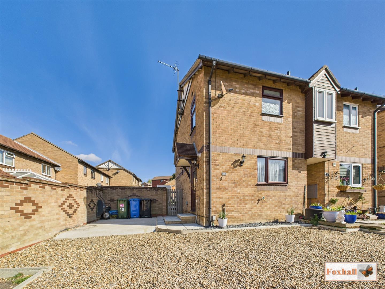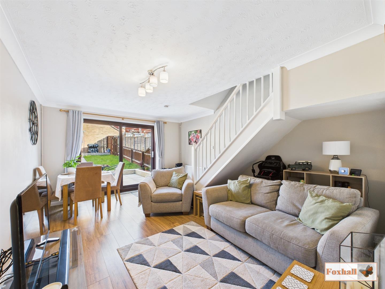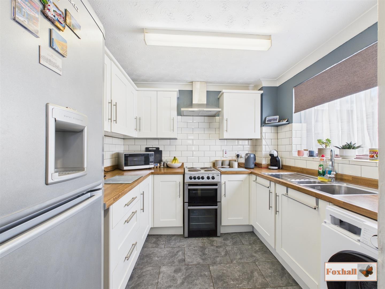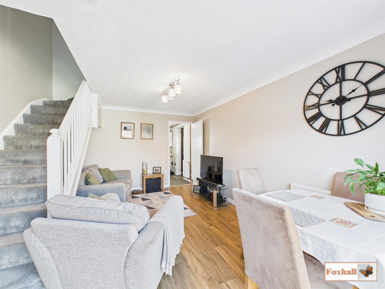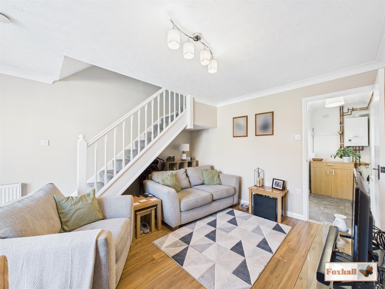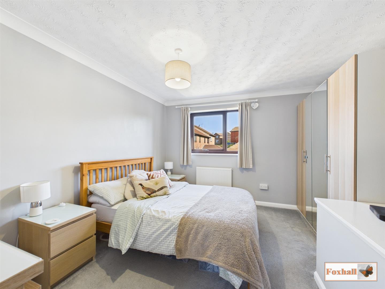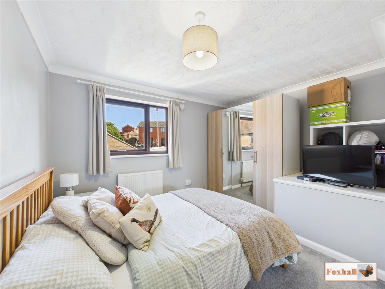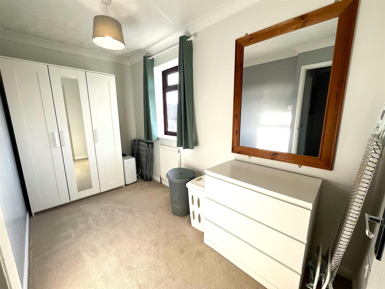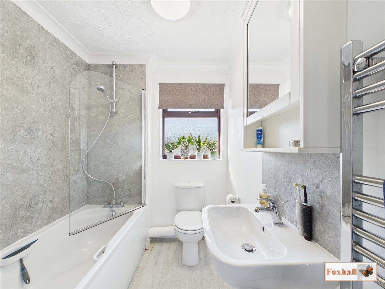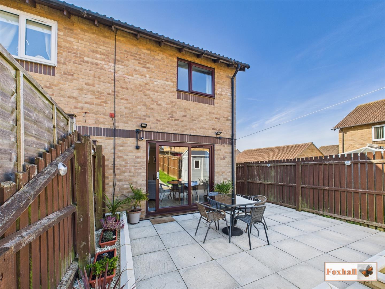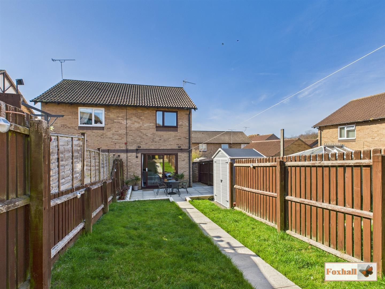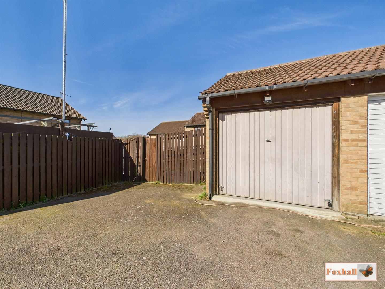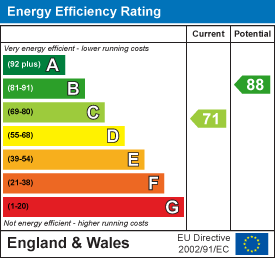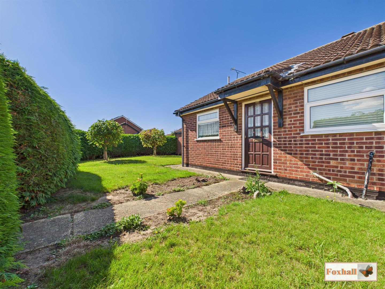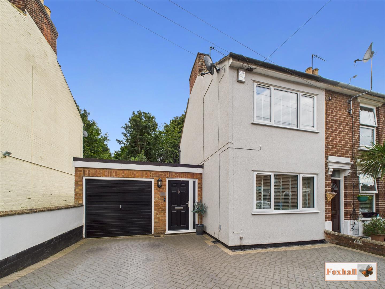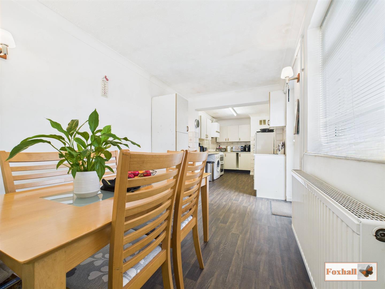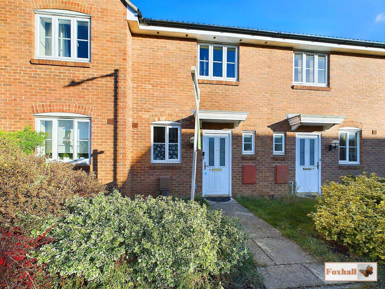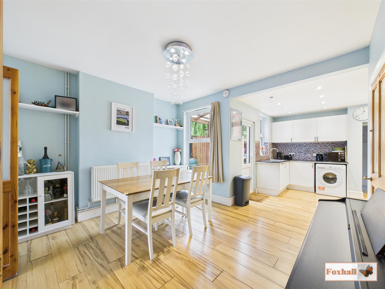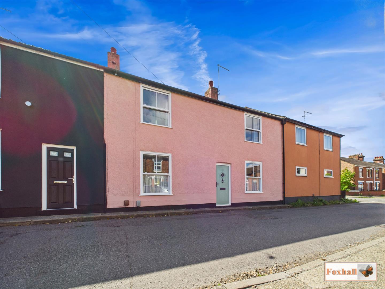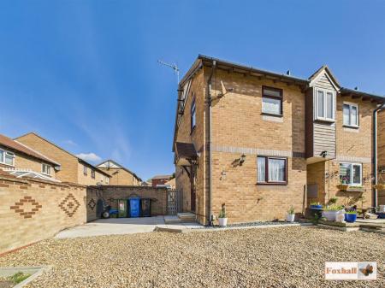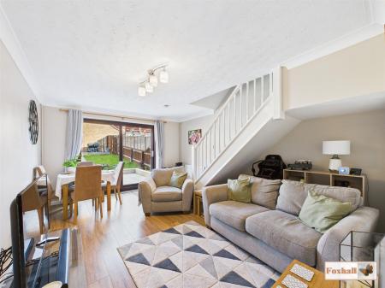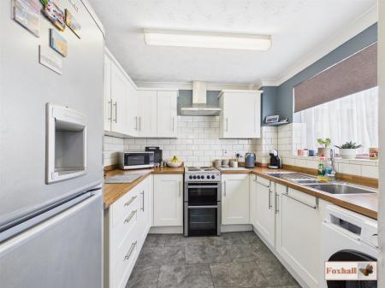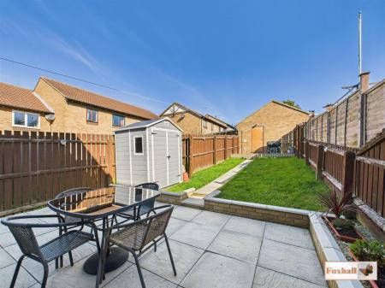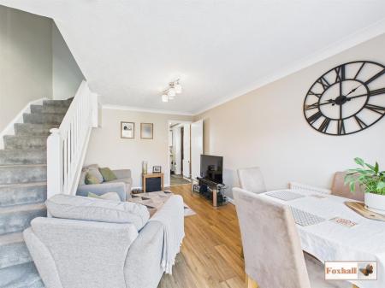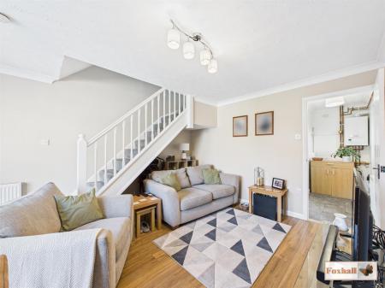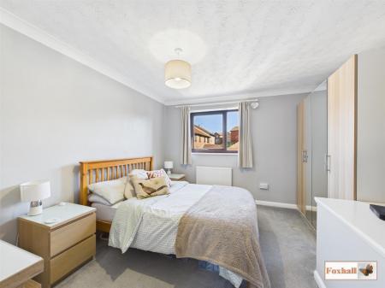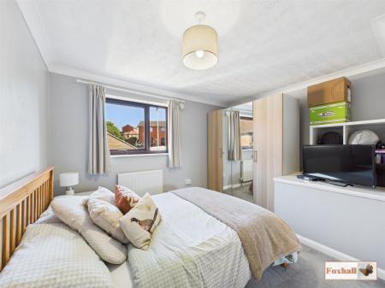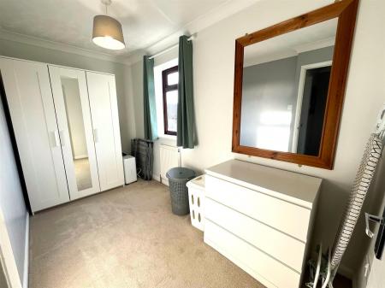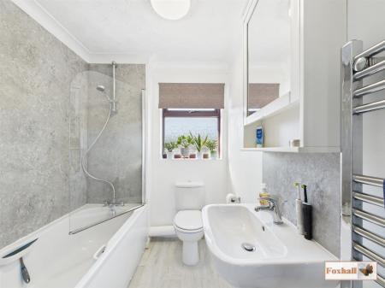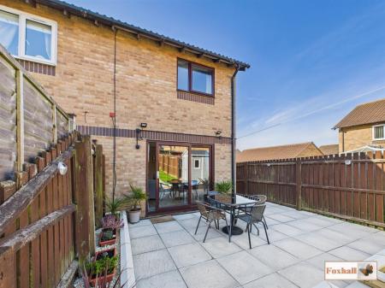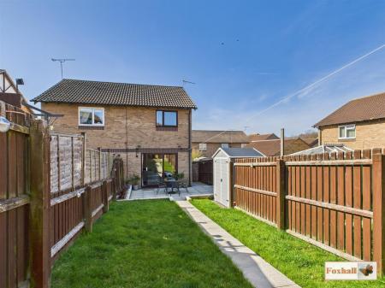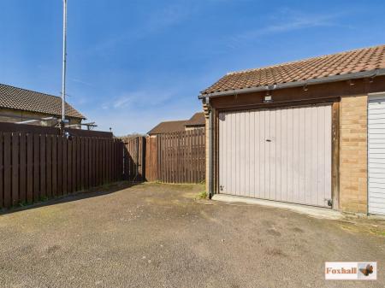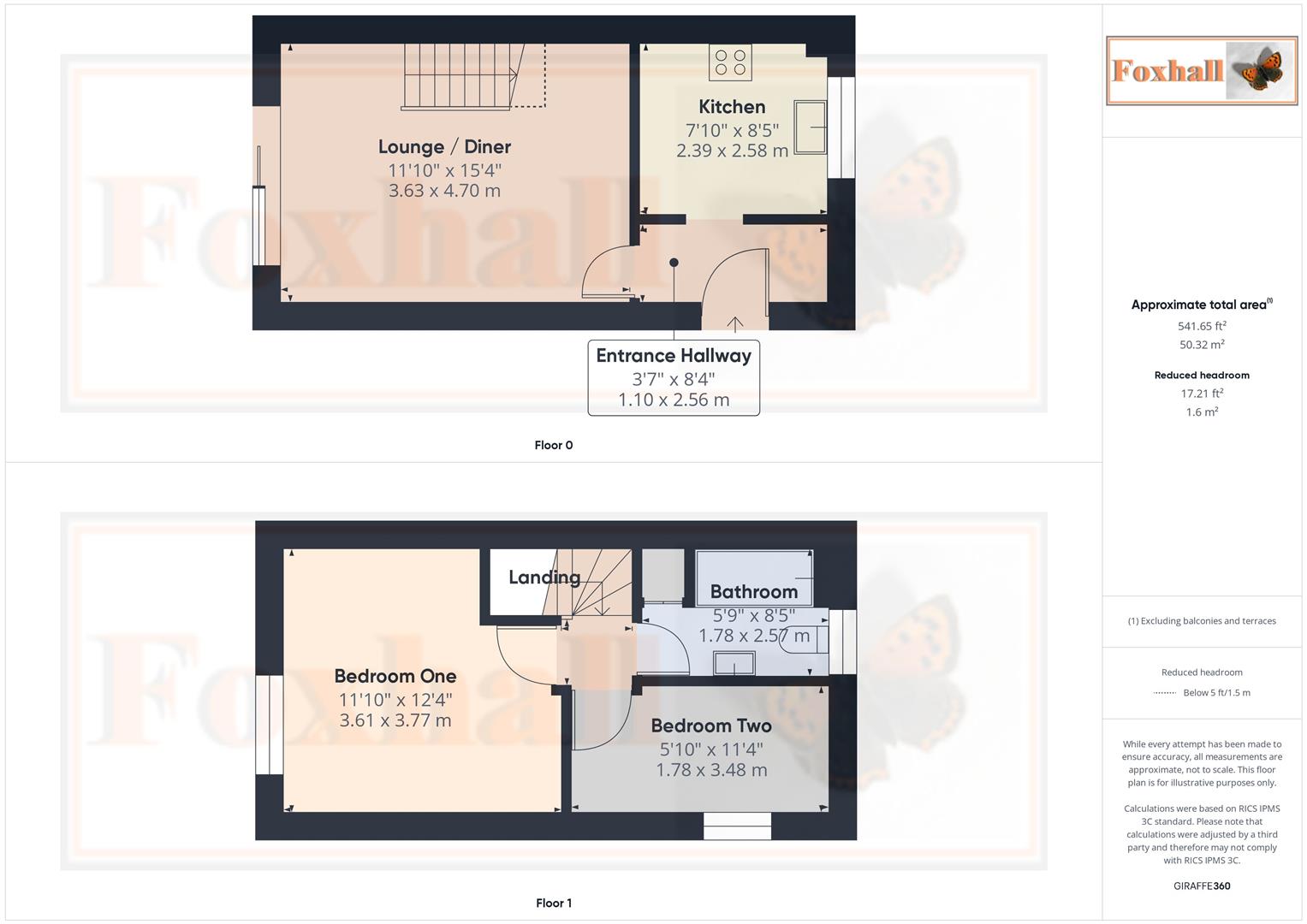- EXCELLENT LOCATION WITHIN FELIXSTOWE CLOSE TO MORRISONS AND LOCAL SHOPS AND AMENITIES
- IMMACULATIVE DECORATIVE ORDER
- TWO BEDROOM SEMI DETACHED HOUSE
- MODERN BATHROOM SUITE
- WELL FITTED MODERN KITCHEN
- OFF ROAD PARKING FOR POTENTIALLY FOUR CARS
- LOUNGE 11'10" X 15'4" WITH DOUBLE GLAZED PATIO DOOR OVER LOOKING THE REAR GARDEN WITH RECENTLY LAID PATIO
- DOUBLE GLAZED WINDOWS AND GAS HEATING VIA RADIATORS & NEW BOILER (VENDOR ADVISES FITTED IN 2022)
- EARLY INTERNAL VIEWING IS HIGHLY RECOMMENDED
- FREEHOLD - COUNCIL TAX BAND - B
2 Bedroom Semi-Detached House for sale in Felixstowe
EXCELLENT LOCATION WITHIN FELIXSTOWE, WALKING DISTANCE TO LOCAL PARK, PRIMARY SCHOOL, MORRISONS SUPERMARKET, PHARMACY AND A GOOD RANGE OF LOCAL AMENITIES - IMMACULATIVE DECORATIVE ORDER - TWO BED ROOM SEMI DETACHED HOUSE - OFF ROAD PARKING FOR POTENTIALLY FOUR CARS AND A GARAGE WITH A DIRECT ACCESS TO THE REAR GARDEN - DOUBLE GLAZED WINDOWS AND GAS HEATING VIA RADIATORS & NEW BOILER (VENDOR ADVISES FITTED IN 2022) - ENTRANCE HALLWAY - MODERN WELL FITTED KITCHEN - LOUNGE 11'10" X 15'4" WITH DOUBLE GLAZED PATIO DOORS OVER LOOKING THE REAR GARDEN - TWO NICELY PROPORTIONED BEDROOMS - MODERN BATHROOM SUITE.
***Foxhall Estate Agents*** are delighted to offer for sale this very well presented immaculately decorated two bedroom semi detached house, ideal for a first time buyer or investor situated within the popular Cavendish Park area. The property benefits from double glazed windows, gas heating via radiators new boiler, (vendor advises 2022), off road parking to the front for three cars, with further parking in front of the garage at the rear of the property which has access from the rear garden.
The accommodation comprises two nicely proportioned bedrooms to the first floor with a modern bathroom suite. The ground floor has an entrance hallway, modern fitted kitchen, a lounge 11'10" x 15'4" with double glazed patio doors overlooking the rear garden which has had a patio recently laid.
Front Garden - Front garden has been stoned over with driveway providing an excellent area of off road parking, along with a concrete pad to the side of the property providing additional off road parking, for at least three cars to the front, with a gated side access leading to the rear garden with an outside tap to the front of the house under the kitchen window.
Entrance Hallway - Obscure double glazed entrance door to entrance hall, radiator, coving, fuse box, Vaillant boiler (2022), doors to kitchen & lounge/diner.
Kitchen - 2.39m x 2.57m (7'10" x 8'5") - Well fitted comprising single drainer stainless steel sink unit, with cupboards and drawers and appliance space under, roll top work surfaces and wall mounted cupboards over, double glazed window to the front with fitted roller blinds and an extractor hood.
Lounge / Diner - 3.61m x 4.67m (11'10" x 15'4) - Double glazed patio doors overlooking the rear garden, coving, radiator, stairs off to the first floor.
Landing - Coved ceiling, loft access (vendor advises mainly boarded), doors to bedroom one, bedroom two and the bathroom
Bedroom One - 3.61m x 3.76m (11'10" x 12'4") - Double glazed window to rear, radiator, coved ceiling,
Bedroom Two - 1.78m x 3.45m (5'10" x 11'4") - Double glazed window to side , radiator, coved ceiling,
Bathroom - 1.75m x 2.57m (5'9" x 8'5") - Panel bath with mixer tap, shower attachment and screen, low level W.C, pedestal wash hand basin with mixer tap, obscure double glazed window to the front, extractor fan, heated towel rail and built in storage cupboard.
Rear Garden - The rear garden, has a recently laid patio, the garden itself is enclosed by timber fencing and is mainly laid to lawn, there is a gate to the side leading to the side driveway area. To the rear of the garden there is a decked area with personal door to the garage, with a further gate access to the side of the property leading to the parking area immediately in front of the garage.
Garage - Pitched roof providing a good area of storage there is a separate fuse box, power and light with up and over garage door.
Agents Notes - Tenure - Freehold
Council Tax Band - B
Property Ref: 237849_33790402
Similar Properties
2 Bedroom Semi-Detached Bungalow | £230,000
NO ONWARD CHAIN - SEMI-DETACHED - WESTERLY FACING REAR GARDEN - GARAGE & OFF ROAD PARKING - CUL-DE-SAC LOCATION - POPULA...
3 Bedroom End of Terrace House | Guide Price £230,000
IMMACULATELY PRESENTED THREE BEDROOM END TERRACE HOUSE - TWO OFF ROAD PARKING SPACES AND ATTACHED GARAGE - SUPERB LARGE...
3 Bedroom Semi-Detached House | Offers in excess of £230,000
NO ONWARD CHAIN - POPULAR CUL-DE-SAC POSITION - THREE BEDROOMS - LARGE LOUNGE - EXTENDED KITCHEN / DINING ROOM - CLOAKRO...
2 Bedroom Terraced House | Guide Price £235,000
NO CHAIN INVOLVED - TWO DOUBLE SIZE FIRST FLOOR BEDROOMS - QUIET CUL-DE-SAC POSITION IN A HIGHLY SOUGHT AFTER LOCATION -...
3 Bedroom Semi-Detached House | Guide Price £235,000
SOUGHT AFTER IPSWICH LOCATION - COPLESTON HIGH SCHOOL CATCHMENT AREA (SUBJECT TO AVAILABILITY) - THREE DOUBLE BEDROOMS -...
2 Bedroom Terraced House | Guide Price £235,000
IMMACULATE DECORATIVE ORDER - DOUBLE FRONTED COTTAGE - POPULAR EAST IPSWICH LOCATION - NORTHGATE HIGH & SIDEGATE PRIMARY...

Foxhall Estate Agents (Suffolk)
625 Foxhall Road, Suffolk, Ipswich, IP3 8ND
How much is your home worth?
Use our short form to request a valuation of your property.
Request a Valuation
