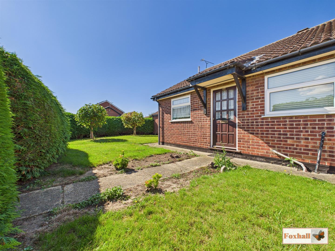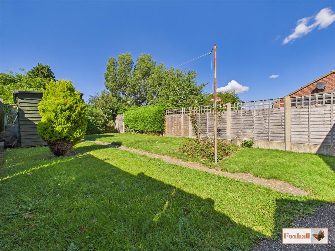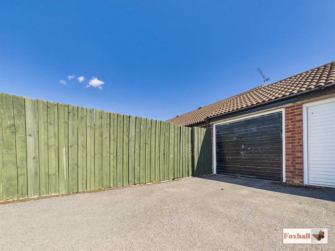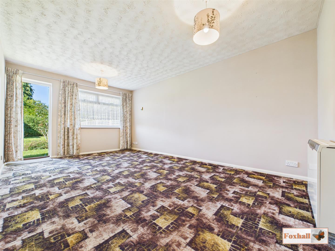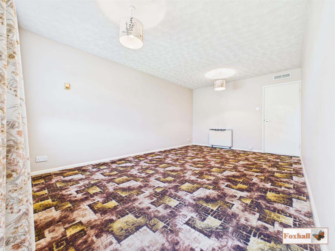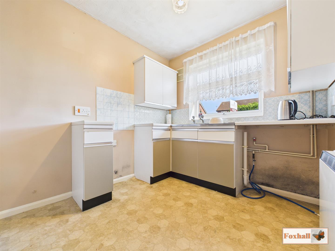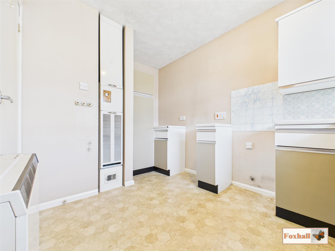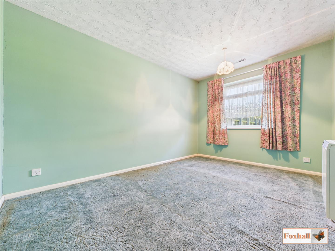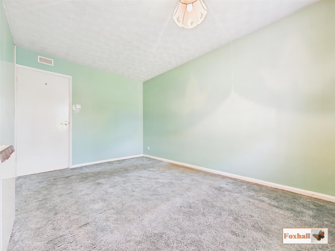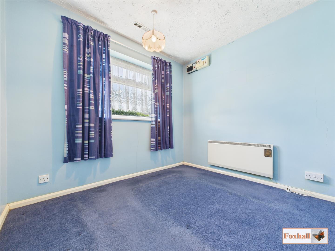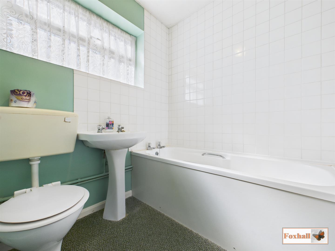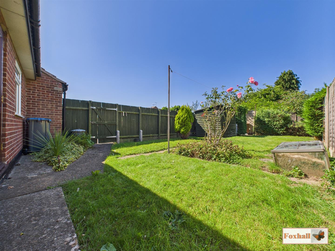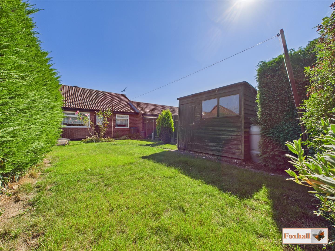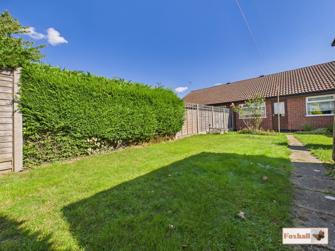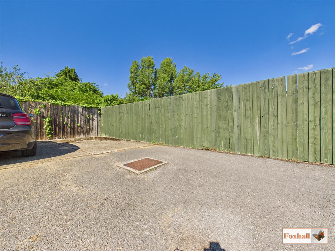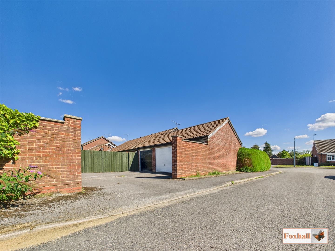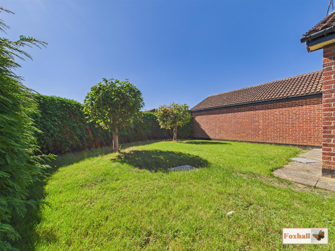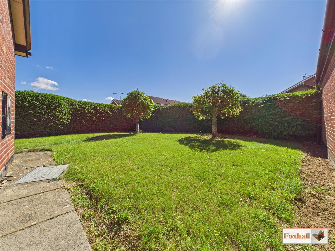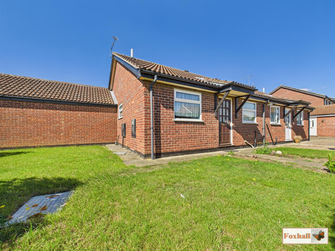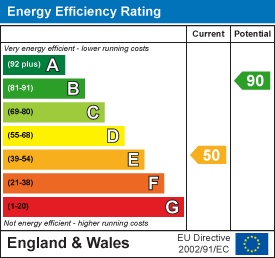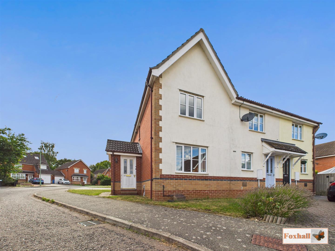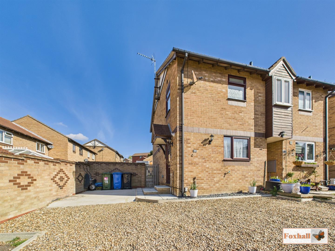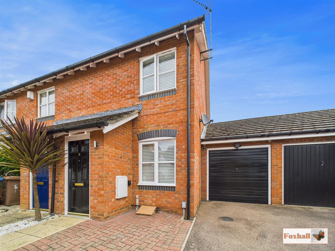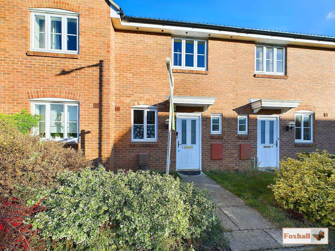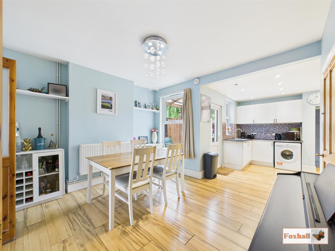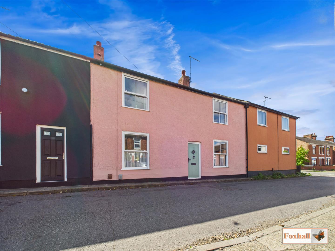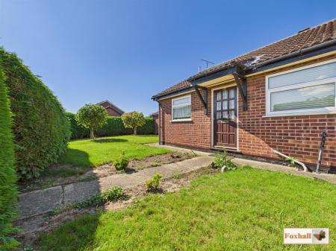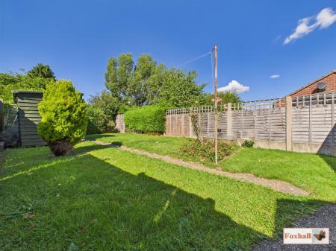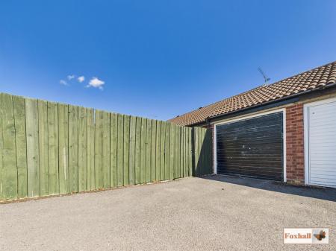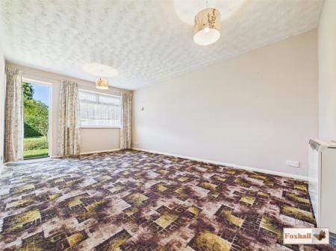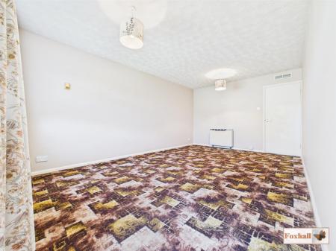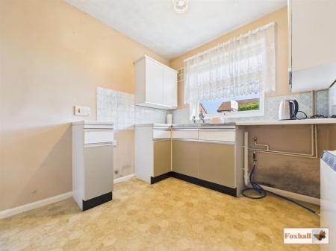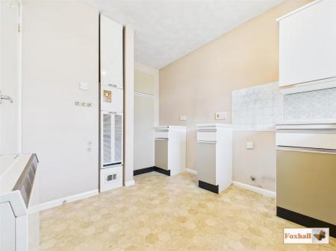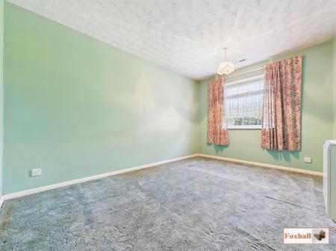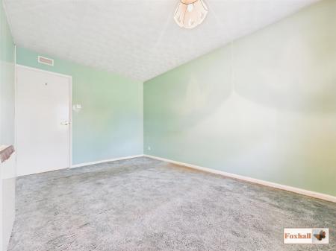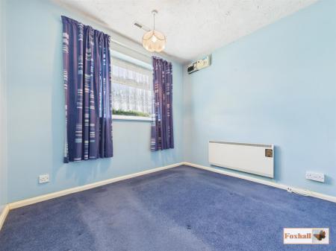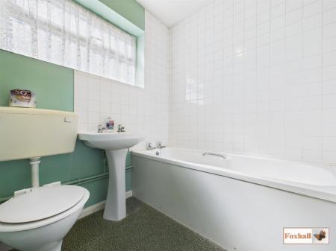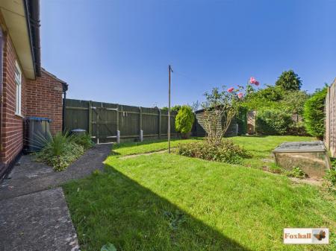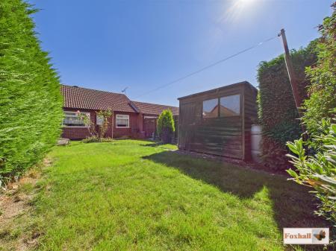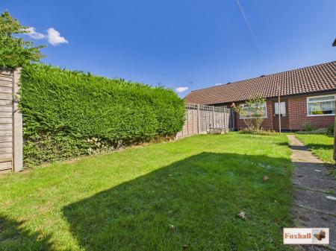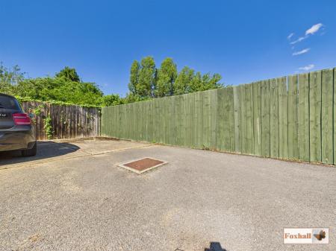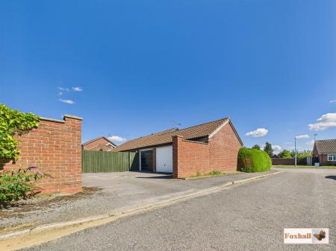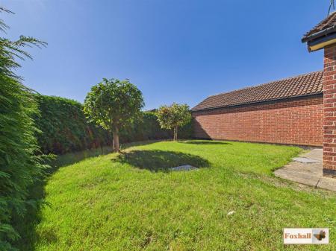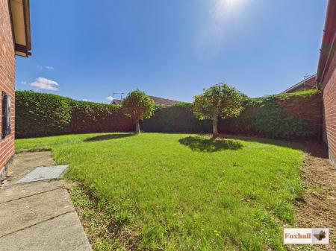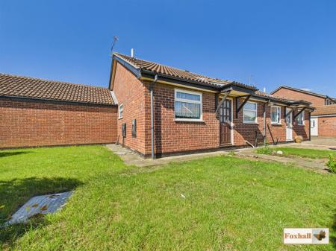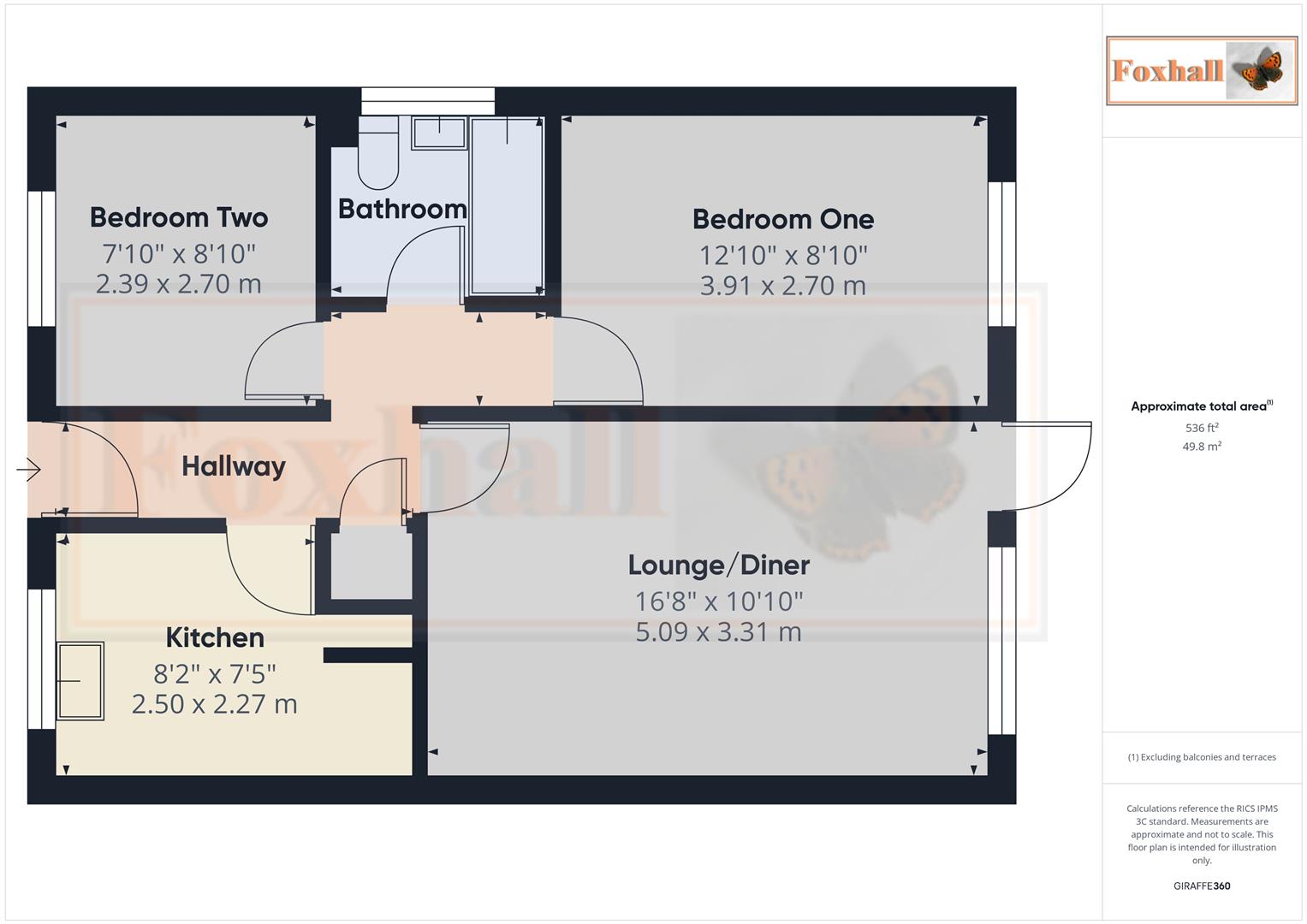- NO ONWARD CHAIN
- CUL-DE-SAC POSITION
- POPULAR KESGRAVE LOCATION
- GARAGE & OFF ROAD PARKING
- SEMI-DETACHED BUNGALOW
- LOUNGE/DINER 16'8" x 10'10"
- TWO BEDROOMS
- FREEHOLD - COUNCIL TAX BAND B
2 Bedroom Semi-Detached Bungalow for sale in Ipswich
NO ONWARD CHAIN - SEMI-DETACHED - WESTERLY FACING REAR GARDEN - GARAGE & OFF ROAD PARKING - CUL-DE-SAC LOCATION - POPULAR KESGRAVE LOCATION
***Foxhall Estate Agents*** are pleased to offer with no onward chain this two bedroom semi-detached bungalow situated in a quiet Cul-De-Sac in old Kesgrave.
The bungalow itself comprises of an entrance hallway, kitchen, lounge/diner, two bedrooms and a bathroom. To the front there is good sized, very private garden which is mainly laid to lawn and closed to hedging. To the rear there is a private, unoverlooked Westerly facing rear garden and gated side access to the garage and off road parking.
The village of Kesgrave is home to a number of shops, public houses and other amenities and offers easy access West towards Ipswich and East out towards Martlesham and the A14/12. There are number of open green spaces locally and the nearest bus stop is just a short walk away.
Front Garden - Enclosed to mature hedging the front garden is mainly laid to lawn with mature tree's and a path to the front door.
Entrance Hallway - Doors to the kitchen, lounge/diner, both bedrooms and the bathroom. Electric heater, carpeted flooring.
Kitchen - 2.5 x 2.27 (8'2" x 7'5") - Base and eye units, rolled edge worktops and tiled splashbacks. Integrated stainless steel sink and drainer, space and plumbing for a washing machine, space for a freestanding oven and hob, space for a fridge/freezer. Front aspect double glazed window, electric heater, laminate flooring.
Lounge/Diner - 5.08m x 3.30m (16'8" x 10'10") - Rear aspect door into the garden, rear aspect double glazed window, electric heater, carpeted flooring.
Bedroom One - 3.91 x 2.7 (12'9" x 8'10") - Rear aspect double glazed window, electric heater, carpeted flooring.
Bedroom Two - 2.7 x 2.39 (8'10" x 7'10") - Front aspect double glazed window, electric heater, carpeted flooring.
Bathroom - Panel bath with stainless steel taps, pedestal hand wash basin, low level W.C, electric heater. Side aspect frosted double glazed window, part tiled walls, carpeted flooring.
Rear Garden - Enclosed to the mixture of panel fencing and hedging the Westerly facing rear garden is mainly laid to lawn with a number of mature shrub and flower beds. There is a wooden storage shed and path to the rear and side gated access.
Garage & Parking - There is a garage with up and over door and off road parking for two vehicles. There is unrestricted street parking on the road itself.
Agents Notes - Tenure - Freehold
Council Tax Band - B
Property Ref: 237849_34179120
Similar Properties
Brimstone Road, Pinewood, Ipswich
2 Bedroom End of Terrace House | Offers in excess of £230,000
NO ONWARD CHAIN - DRIVEWAY & GARAGE - TWO DOUBLE BEDROOMS - UPSTAIRS BATHROOM & DOWNSTAIRS W.C - LOUNGE & KITCHEN/DINER...
2 Bedroom Semi-Detached House | Guide Price £230,000
EXCELLENT LOCATION WITHIN FELIXSTOWE, WALKING DISTANCE TO LOCAL PARK, PRIMARY SCHOOL, MORRISONS SUPERMARKET, PHARMACY AN...
2 Bedroom End of Terrace House | Offers in excess of £230,000
SOUGHT AFTER LOCATION ON THE RAVENSWOOD DEVELOPMENT - EXCELLENT RANGE OF SHOPS, RESTAURANTS, SCHOOLING AND LOCAL AMENITI...
2 Bedroom Terraced House | Guide Price £235,000
NO CHAIN INVOLVED - TWO DOUBLE SIZE FIRST FLOOR BEDROOMS - QUIET CUL-DE-SAC POSITION IN A HIGHLY SOUGHT AFTER LOCATION -...
3 Bedroom Semi-Detached House | Guide Price £235,000
SOUGHT AFTER IPSWICH LOCATION - COPLESTON HIGH SCHOOL CATCHMENT AREA (SUBJECT TO AVAILABILITY) - THREE DOUBLE BEDROOMS -...
2 Bedroom Terraced House | Guide Price £235,000
IMMACULATE DECORATIVE ORDER - DOUBLE FRONTED COTTAGE - POPULAR EAST IPSWICH LOCATION - NORTHGATE HIGH & SIDEGATE PRIMARY...

Foxhall Estate Agents (Suffolk)
625 Foxhall Road, Suffolk, Ipswich, IP3 8ND
How much is your home worth?
Use our short form to request a valuation of your property.
Request a Valuation
