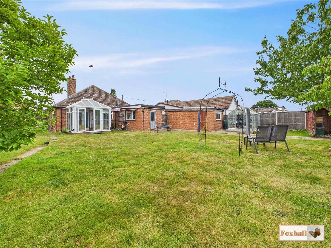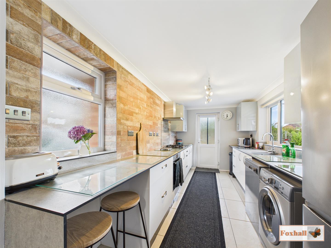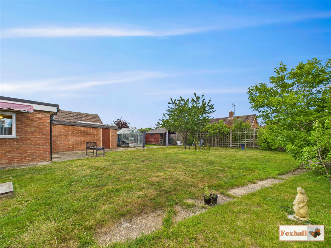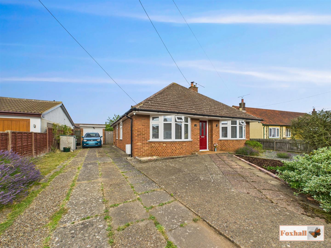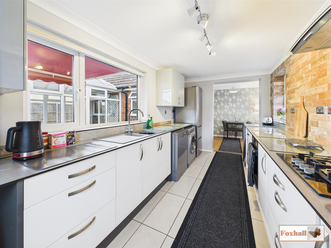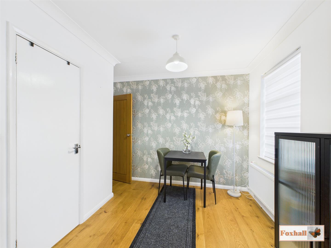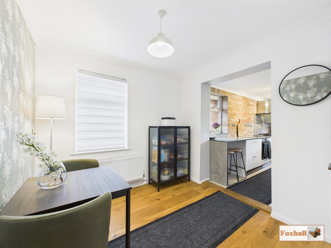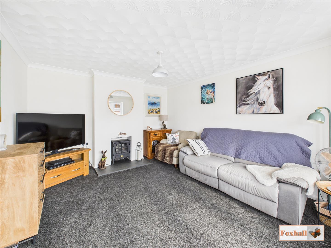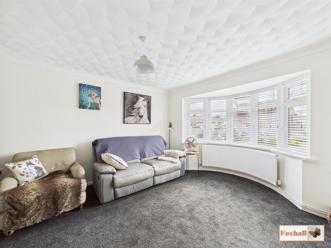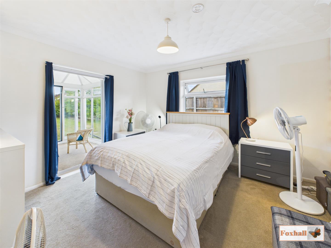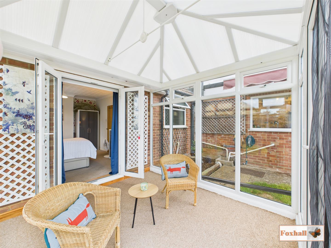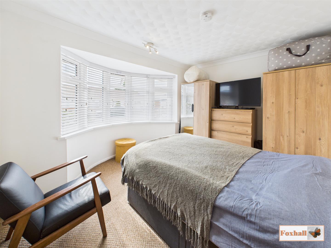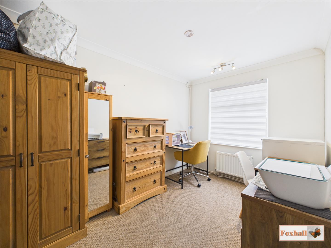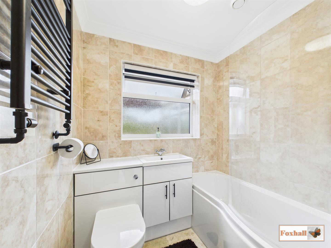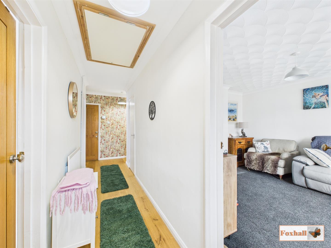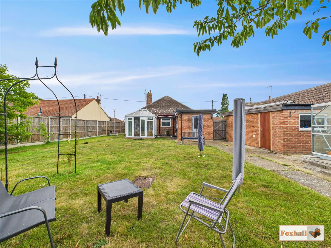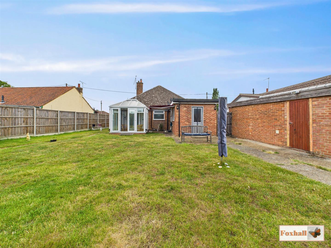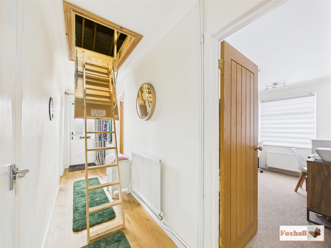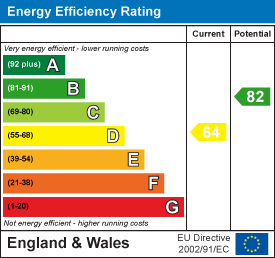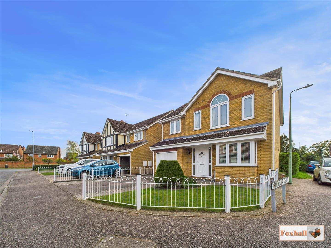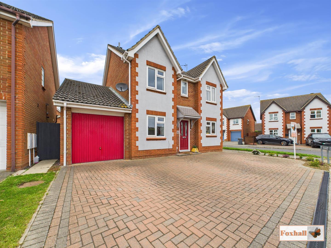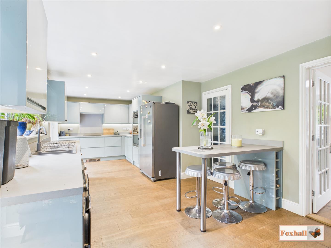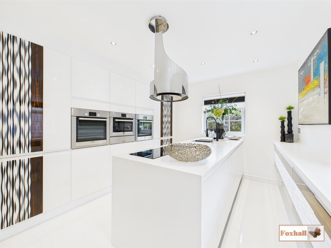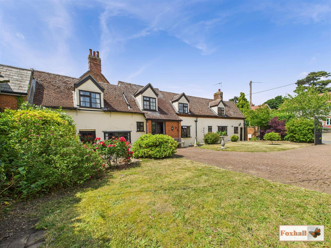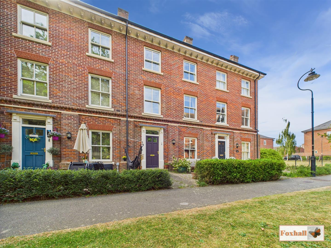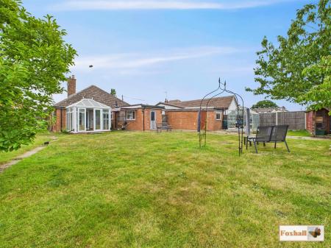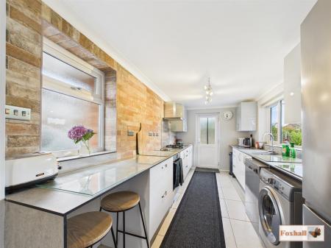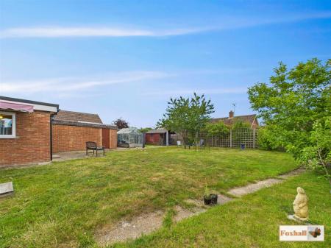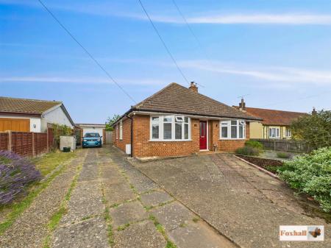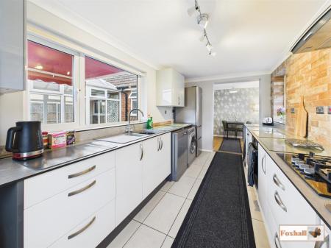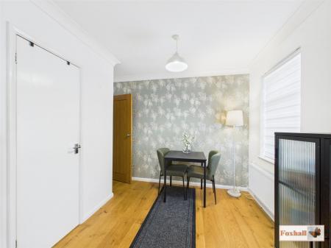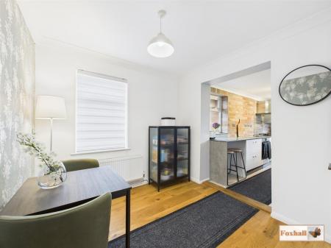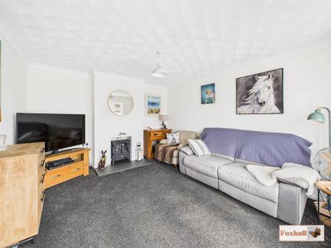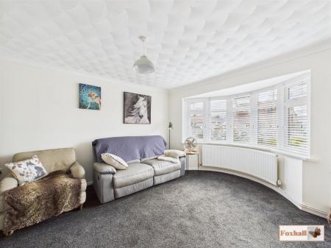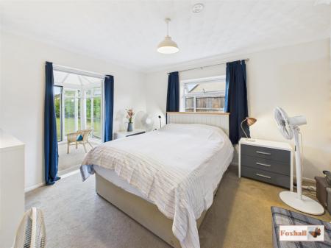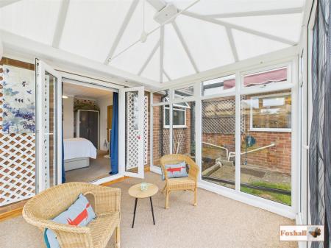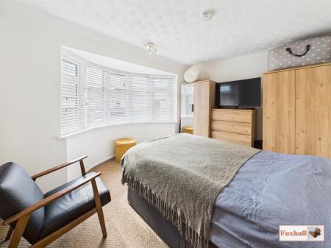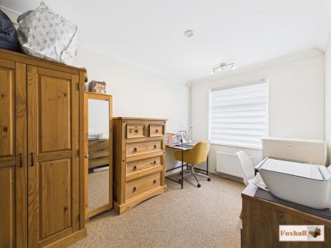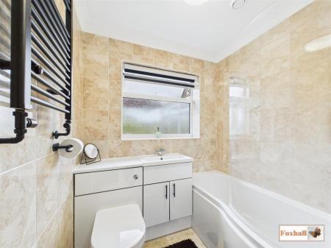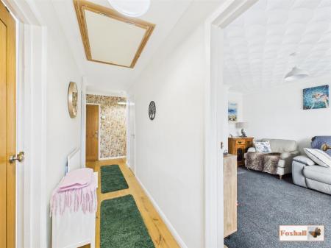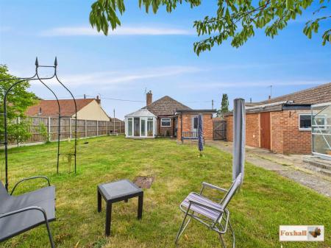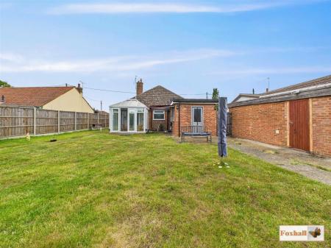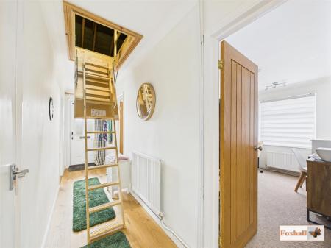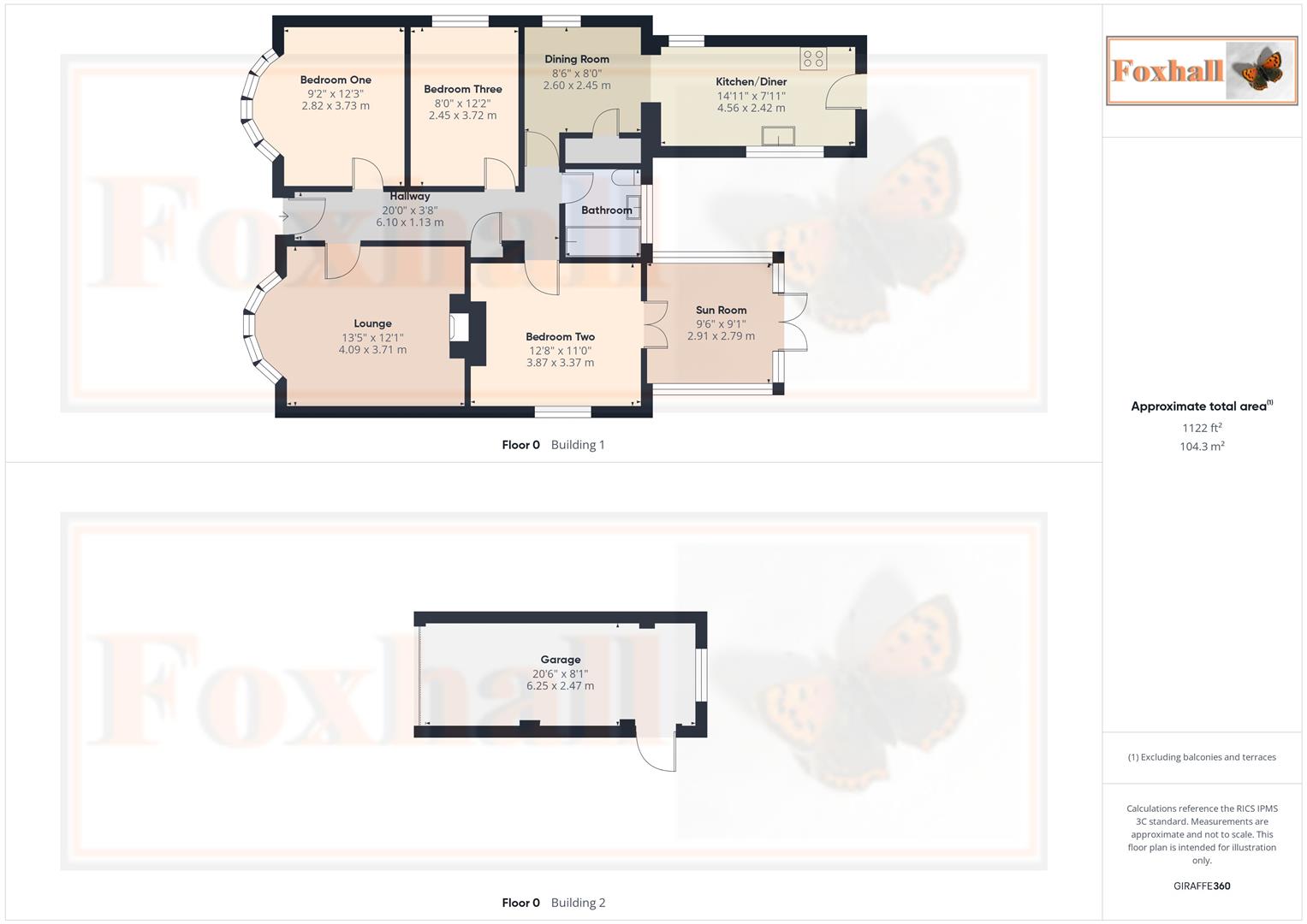- THREE DOUBLE BEDROOMS
- DETACHED BUNGALOW ON A LARGE PLOT
- OFF-ROAD PARKING FOR FOUR CARS AND GARAGE
- LARGE PRIVATE REAR GARDEN
- LOUNGE WITH BAY WINDOW
- MODERN BATHROOM
- DOUBLE BAY NEWLY FITTED KITCHEN WITH NEFF APPLIANCES WITH DINING ROOM
- CCTV HIVE AND ENGINEERED WOOD FLOORING AND A CONSERVATORY
- KESGRAVE HIGH SCHOOL CATCHMENT AREA (SUBJECT TO AVAILABILITY)
- FREEHOLD - COUNCIL TAX BAND - D
3 Bedroom Detached Bungalow for sale in Ipswich
THREE DOUBLE BEDROOMS - DETACHED BUNGALOW ON A LARGE PLOT - OFF ROAD PARKING FOR FOUR CARS AND A GARAGE - LARGE PRIVATE REAR GARDEN - LOUNGE WITH BAY WINDOW - MODERN BATHROOM - DOUBLE BAY NEWLY FITTED KITCHEN WITH NEFF APPLIANCES WITH DINING ROOM - CCTV HIVE AND ENGINEERED WOOD FLOORING - KESGRAVE HIGH SCHOOL CATCHMENT AREA (SUBJECT TO AVAILABILITY)
***Foxhall Estate Agents*** are delighted to offer for sale this three bedroom detached bungalow in a much sought after location on Windrush Road within the Kesgrave High School catchment area with off-road parking and garage.
The property comprises of three double bedrooms, lounge, kitchen/diner, family bathroom and conservatory. The property also benefits from a hallway with loft access and a bespoke loft ladder, the loft has been fully boarded and their may be potential to develop into the roof depending on planning permission.
The property also sits in a large plot giving the front garden four comfortable off-road parking spaces, there is a garage, a shed and greenhouse to stay. The rear garden is a large enclosed secluded space mainly laid to lawn, however, there are also mature fruit trees at the rear of the property.
The property is in the popular Kesgrave area which has plenty of local amenities including supermarkets, local bus routes, good school catchments (subject to availability), easy access onto the A12 / A14 giving you access to Ipswich, Colchester or Woodbridge and Felixstowe.
Front Garden - Low brick wall with a low maintenance front garden, bark and shingle, some planting including hydrangeas and lavender, parking for four vehicles and access to front door, driveway leads to a side gate and the front of the garage.
Entrance Hallway - Composite door into the entrance hallway with doors to the lounge, bedroom one, two and three, kitchen / diner and bathroom. Cupboard with a fuse board and storage, coving, radiator, Hive controls, engineered wood flooring and access to the loft which has a bespoke wooden ladder and is fully boarded with a light.
Lounge - 4.09m x 3.68m (13'5" x 12'1") - UPVC glazed bay window to the front with newly fitted blinds, dimmer switch, radiator, carpet flooring, coving, aerial point, feature fireplace with slate hearth and electric wood-burner.
Bedroom One - 3.73m x 2.79m (12'3" x 9'2") - UPVC glazed bay window with newly fitted blinds, coving, carpet flooring, radiator and a smoke alarm.
Bedroom Two - 3.86m x 3.35m (12'8" x 11'0") - UPVC glazed window to the side, radiator carpet flooring, coving and double glazed French doors into the conservatory.
Bedroom Three - 3.71m x 2.44m (12'2 x 8') - UPVC glazed window to side with fitted blind, coving, radiator and carpet flooring.
Bathroom - 3.59m x 2.09m, (11'9" x 6'10", ) - Fully tiled floor and walls, p-shaped panelled bath with mixer tap, Mira Sprint shower over, vanity wash hand basin, low-flush W.C, with a concealed back plate, heated towel rail, obscured double glazed window to the rear with roller blind, extractor fan and a wall mounted Airmaster heating and ventilation.
Kitchen / Diner - 4.55m x 2.41m (14'11" x 7'11") - Comprising of new fitted kitchen wall mounted cupboards and base cupboards with drawers composite worktops, real brick tiles, space for full height fridge-freezer, space and plumbing for a washing machine, space and plumbing for a dishwasher, under counter breakfast area, tiled splash back, alcoves for bins etc, NEFF hide and slide self cleaning oven, NEFF gas hob with a glass splashback and NEFF extractor fan, stainless steel light switches and power sockets, Franke composite grey 11/2 sink with Brita filter tap over, double glazed window to the side with roller blind, obscured double glazed UPVC pedestrian door out into the rear garden, with obscured double glazed window to the side.
Dining Area - 2.59m x 2.44m (8'6" x 8'0") - Radiator, UPVC glazed window to the side with fitted roller blind, engineered wood flooring, large cupboard housing the tank, coving and extra storage. Archway through to the kitchen
Sun Room - 2.90m x 2.77m (9'6" x 9'1") - Constructed of UPVC double glazing, carpet flooring and double glazed French style doors out onto the garden.
Garage - 6.25m x 2.46m (20'6" x 8'1") - Electric up and over door, power and lighting, window to rear, workbench and plenty of space for storage or for putting a car in.
Rear Garden - 15.38 x 16.6 (50'5" x 54'5") - Pedestrian gate to the front, a lovely private unoverlooked large fully enclosed rear garden, with two outside taps, mainly laid to lawn, shed with power 9'10" x 9'6", greenhouse 11'9" x 6'10", a pear tree, apple tree, cherry tree and pomegranate tree and mature shrubs such as buddleia.
Agents Notes - Tenure - Freehold
Council Tax Band - D
Property Ref: 237849_34063924
Similar Properties
Reeve Gardens, Kesgrave, Ipswich
4 Bedroom Detached House | Offers in excess of £440,000
IMMACULATELY MAINTAINED SHOWHOME CONDITION FOUR BEDROOM DETACHED HOUSE - CORNER PLOT AND CUL-DE-SAC LOCATION ONLY TWO MI...
Bailey Avenue, Kesgrave, Ipswich
4 Bedroom House | Guide Price £440,000
VERY LARGE CONTEMPORARY REAR EXTENSION BUILT IN 2021 WITH ELECTRONIC VELUX ROOF LIGHTS, BI-FOLD DOORS & BAY WINDOW - EXT...
Glemham Drive, Rushmere St. Andrew, Ipswich
4 Bedroom Detached House | Guide Price £435,000
SOUGHT AFTER CUL-DE-SAC LOCATION - FOUR BEDROOM DETACHED FAMILY HOME - 26'11" x 9'0" MODERN OPEN PLAN KITCHEN BREAKFAST...
4 Bedroom House | Guide Price £450,000
NO ONWARD CHAIN - IMMACULATE DETACHED FAMILY PROPERTY - BESPOKE CONTEMPORARY KITCHEN / BREAKFAST ROOM WITH INTEGRATED BO...
Nacton Road, Levington, Ipswich
3 Bedroom Semi-Detached House | Guide Price £450,000
NO ONWARD CHAIN - IDYLILC CHARACTER PROPERTY IN IDYLLIC VILLAGE LOCATION AND CLOSE TO RIVER - 18'6 X 12' 1" WITH INGLENO...
4 Bedroom Townhouse | £450,000
HOPKINS HOMES POPULAR ST MARYS DEVELOPMENT - EAST IPSWICH LOCATION - THREE STOREY TOWNHOUSE - FOUR BEDROOMS - GARAGE AND...

Foxhall Estate Agents (Suffolk)
625 Foxhall Road, Suffolk, Ipswich, IP3 8ND
How much is your home worth?
Use our short form to request a valuation of your property.
Request a Valuation
