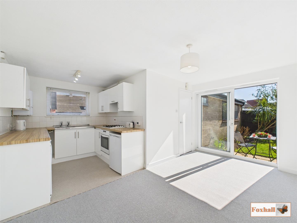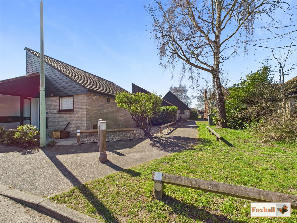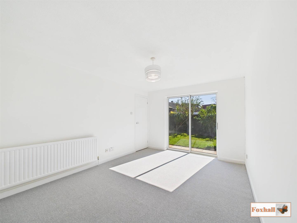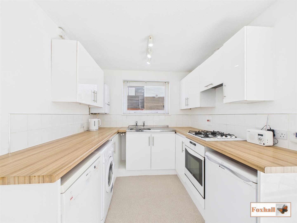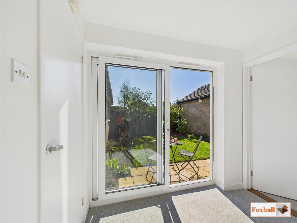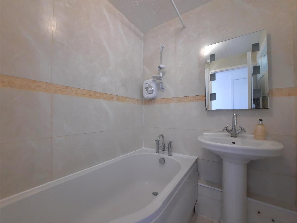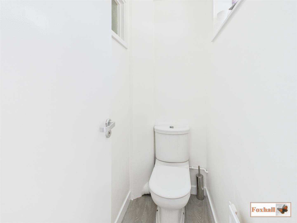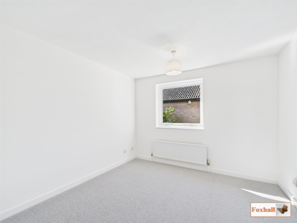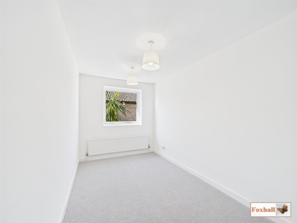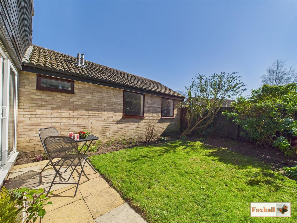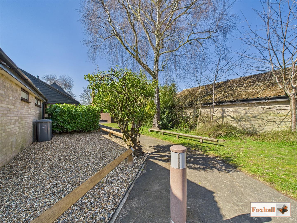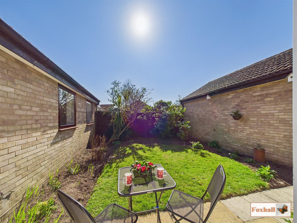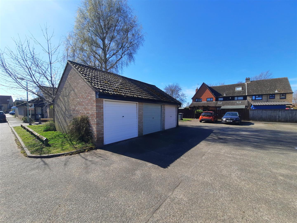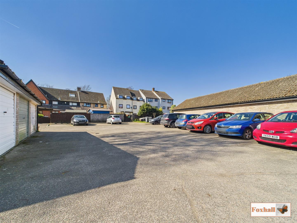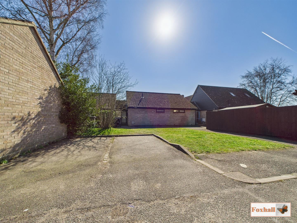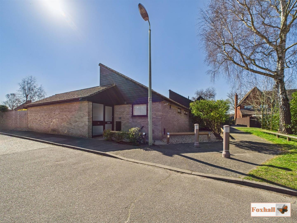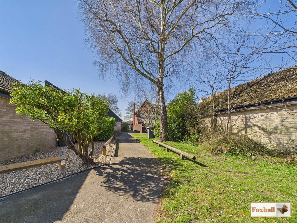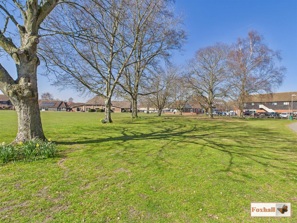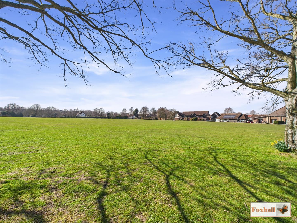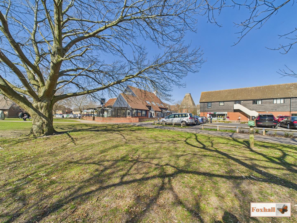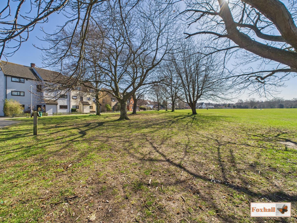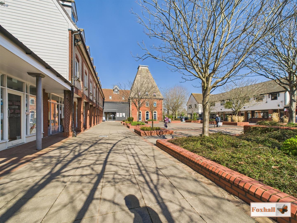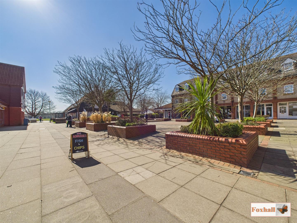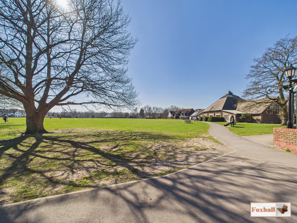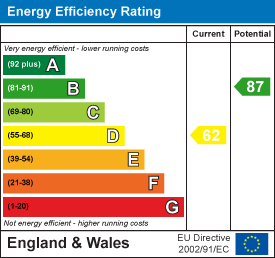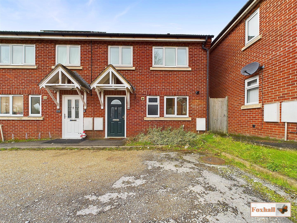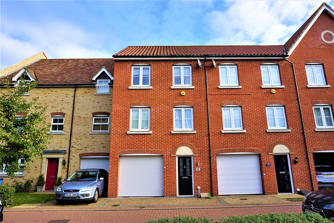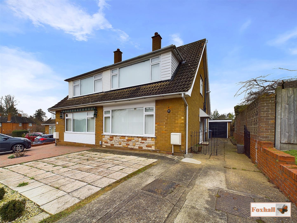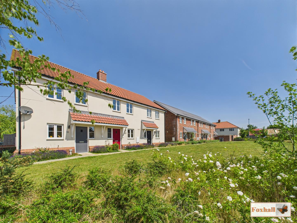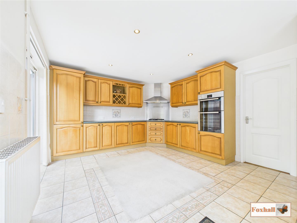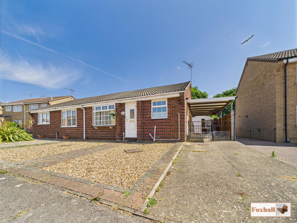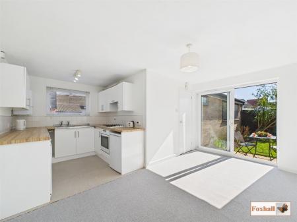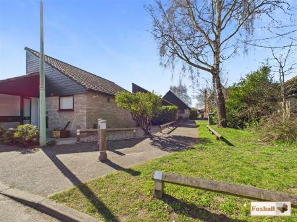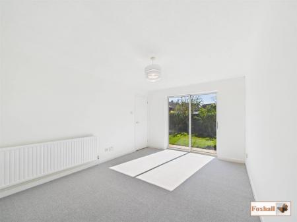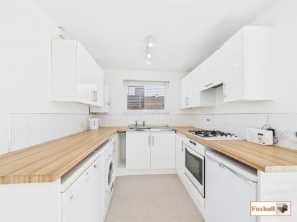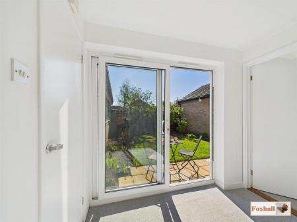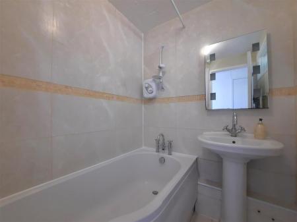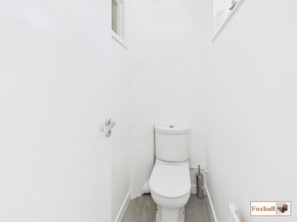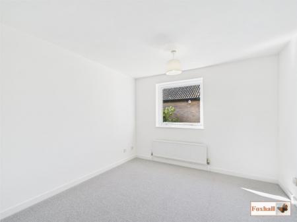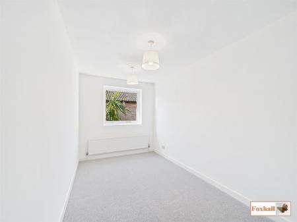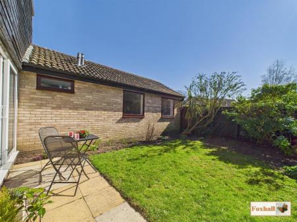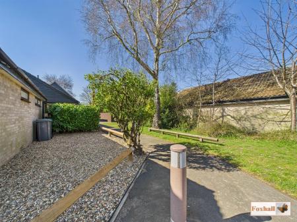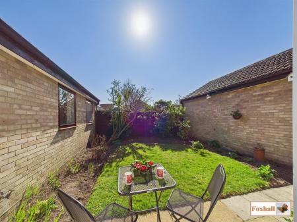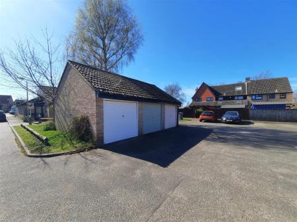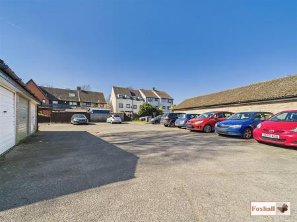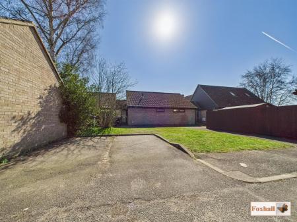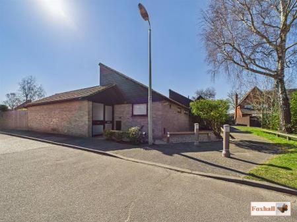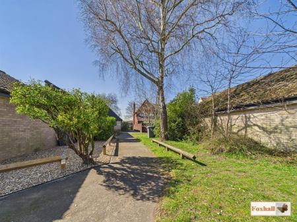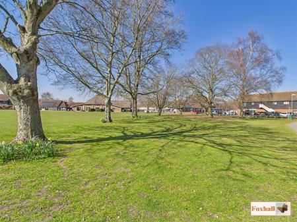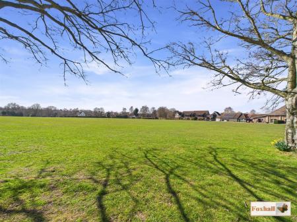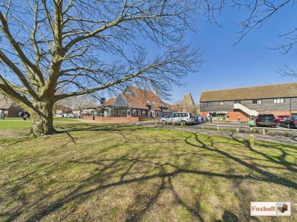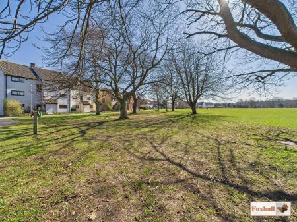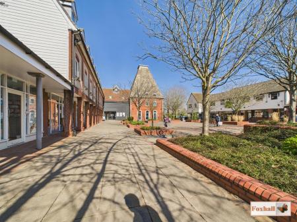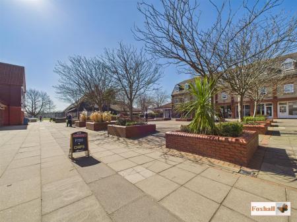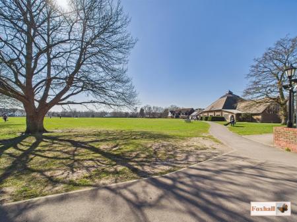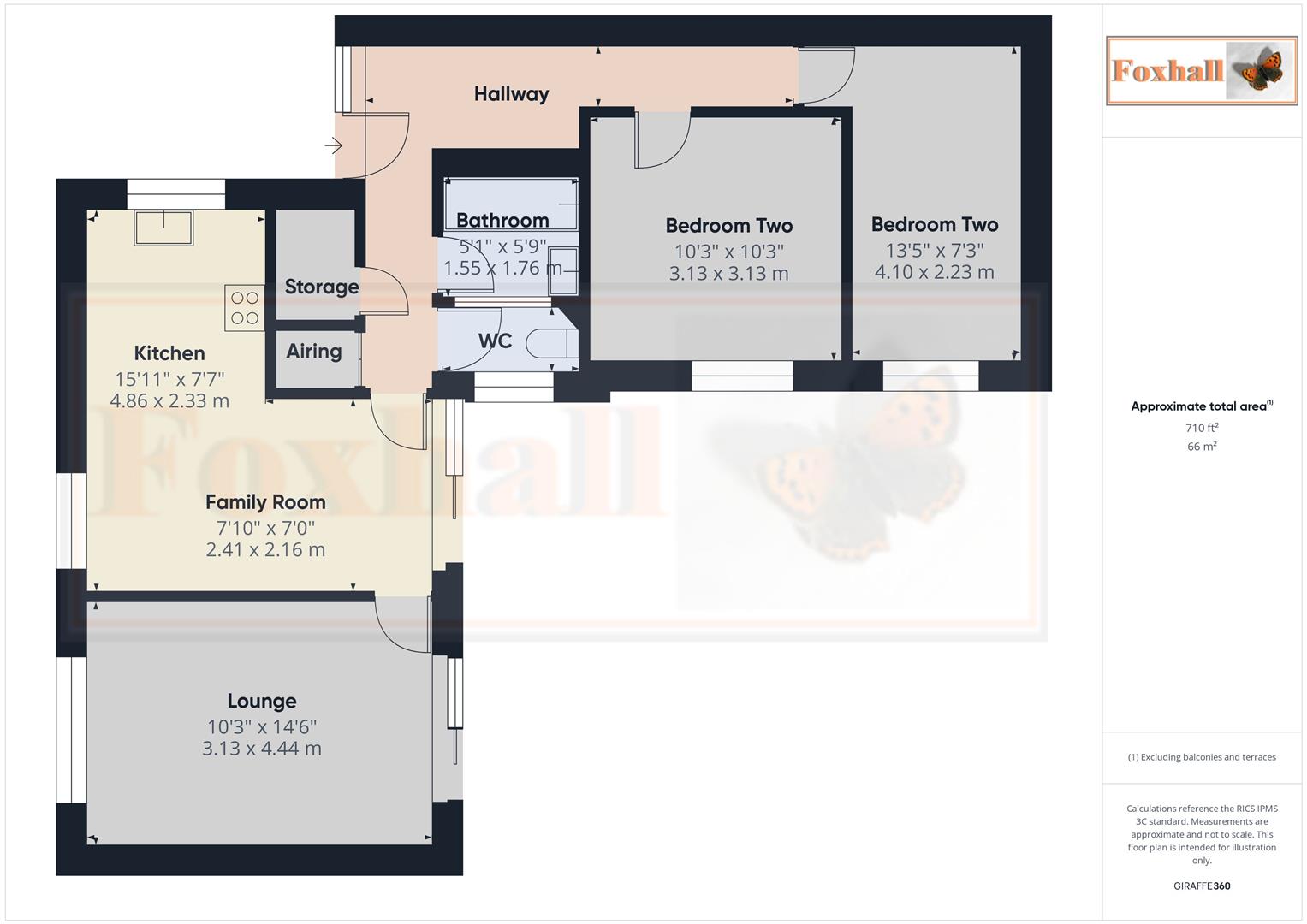- NO CHAIN INVOLVED
- RE-DECORATED THROUGHOUT, COMPLETE NEW CARPETS AND FLOOR COVERING
- TWO DOUBLE SIZED BEDROOMS
- 15'11" X 7'7" KITCHEN AREA, 7'10" X 7'0" - OPEN PLAN SEPARATE SOUTHERLY FACING DINING AREA, 14'6" X 10'3" SOUTHERLY FACING LOUNGE
- DELIGHTFUL SECLUDED AND SHELTERED QUIET SOUTHERLY FACING REAR GARDEN
- BATHROOM WITH SEPARATE W.C
- GAS CENTRAL HEATING VIA WELL SERVICED BOILER
- CUL-DE-SAC LOCATION - WITHIN 50 YARDS FROM MARTLESHAM VILLAGE GREEN & VILLAGE CENTRE.
- DETACHED GARAGE IN BLOCK PLUS AMPLE GUEST CAR PARKING
- FREEHOLD - BUNGALOW - LEASEHOLD - GARAGE - COUNCIL TAX BAND C
2 Bedroom Semi-Detached Bungalow for sale in Ipswich
NO CHAIN INVOLVED - RE-DECORATED THROUGHOUT - COMPLETE NEW CARPETS AND FLOOR COVERING - TWO / THREE DOUBLE SIZED BEDROOMS - 15'11" X 7'7" KITCHEN AREA, 7'10" X 7'0" - OPEN PLAN SEPARATE SOUTHERLY FACING DINING AREA, 14'6" X 10'3" - SOUTHERLY FACING LOUNGE / BEDROOM ONE - DELIGHTFUL SECLUDED AND SHELTERED SOUTHERLY FACING QUIET REAR GARDEN - BATHROOM WITH SEPARATE W.C - GAS CENTRAL HEATING VIA SERVICED BOILER - CUL-DE-SAC LOCATION - DETACHED GARAGE IN BLOCK PLUS AMPLE GUEST CAR PARKING - WITHIN 50 YARDS FROM MARTLESHAM VILLAGE GREEN & VILLAGE CENTRE.
Foxhall Estate Agents are delighted to offer for sale this two/three bedroom bungalow situated in the most idyllic of positions within a 50 yard walkway of the beautiful Martlesham Heath village green and just a stones throw from all the facilities in the Martlesham Heath village centre including the doctor's surgery / pharmacy and dentist is this refurbished linked detached bungalow being sold with the benefit of no chain involved.
The property has undergone a recent refurbishment programme including complete redecoration and brand new carpets and floor coverings throughout and the boiler has been regularly serviced and electrics checked.
It is also boasts one of the most sheltered quiet southerly facing gardens that we have seen in recent years being fully enclosed on three sides by brick wall and courtesy of established shrubs at the rear also secluded from the rear.
There is a patio area offering an absolute sun trap for sitting out having a morning cuppa, spot of lunch or an afternoon glass of wine or al fresco dining etc. The bungalow comes complete with two double sized bedrooms and a very nice L shaped kitchen diner. Both the dining area and separate adjacent lounge have southerly facing double glazed patio doors leading out directly to the south facing garden, and thus both rooms are full of natural light and sunshine for a good part of the day.
Lark Rise - NO CHAIN INVOLVED - RE-DECORATED THROUGHOUT - COMPLETE NEW CARPETS AND FLOOR COVERING - TWO / THREE DOUBLE SIZED BEDROOMS - 15'11" X 7'7" KITCHEN AREA, 7'10" X 7'0" - OPEN PLAN SEPARATE SOUTHERLY FACING DINING AREA, 14'6" X 10'3" - SOUTHERLY FACING LOUNGE / BEDROOM ONE - DELIGHTFUL SECLUDED AND SHELTERED SOUTHERLY FACING QUIET REAR GARDEN - BATHROOM WITH SEPARATE W.C - GAS CENTRAL HEATING VIA SERVICED BOILER - CUL-DE-SAC LOCATION - DETACHED GARAGE IN BLOCK PLUS AMPLE GUEST CAR PARKING - WITHIN 50 YARDS FROM MARTLESHAM VILLAGE GREEN & VILLAGE CENTRE.
**Foxhall Estate Agents** are delighted to offer for sale this two/three bedroom bungalow situated in the most idyllic of positions within a 50 yard walkway of the beautiful Martlesham Heath village green and just a stones throw from all the facilities in the Martlesham Heath village centre including the doctor's surgery/pharmacy and dentist is this refurbished linked detached bungalow being sold with the benefit of no chain involved.
The property has undergone a recent refurbishment programme including complete redecoration and brand new carpets and floor coverings throughout and the boiler has been regularly serviced and electrics checked.
It is also boasts one of the most sheltered quiet southerly facing gardens that we have seen in recent years being fully enclosed on three sides by brick wall and courtesy of established shrubs at the rear also secluded from the rear.
There is a patio area offering an absolute sun trap for sitting out having a morning cuppa, spot of lunch or an afternoon glass of wine or al fresco dining etc. The bungalow comes complete with two double sized bedrooms and a very nice L shaped kitchen diner. Both the dining area and separate adjacent lounge have southerly facing double glazed patio doors leading out directly to the south facing garden, and thus both rooms are full of natural light and sunshine for a good part of the day.
Summary Continued - There is also a bathroom with a separate W.C, with a good sized loft part of which is full height and extensively boarded for extra storage. In fact storage is a theme throughout the bungalow with a large walk in storage cupboard in the hallway in addition to a deep airing cupboard.
In the front of the bungalow a new shingle area has been laid enclosed by fencing, and this faces out on to a nice area of green with established trees and shrubs. There is a garage in block in front of the bungalow, and ample guests/visitors communal car parking area.
The bungalow benefits from gas central heating via radiators via a Vaillant condensing boiler which has been regularly serviced.
The village green and village centre is a massive benefit of the position of the bungalow. The green itself is ideal with anyone that has young children or dog walkers etc and leads on to the left hand side to lovely large area of woodland. In the other direction there is the square which includes a church, doctors surgery, fish and chips and an open all hours Morrisons, there is also a bakers, butchers and the Douglas Bader pub.
Just a short walk beyond the square using the bridge across the A12, is Martlesham Leisure and a massive expansive retail park including Tesco, Next, Boots, Marks & Spencer's and a wide variety of other shops. Lark Rise affords easy access to the A12.
You will be very hard pushed to find such a lovely bungalow in a quiet cul-de-sac position so close to the facilities.
Front Garden - Neatly shingle enclosed by low fencing with a hedge border, pathway leading to the front door. The front garden faces on to nice trees and established shrubs with a walkway leading direct through 50 yards to Martlesham Heath green.
Entrance Hallway - Glazed front entrance door and side panels through to the reception hallway, which features a large walk in cupboard with modern fuse board, plus an additional adjacent shelved airing cupboard, access to loft space which is partially boarded where at the highest part you can walk the entire length.
Kitchen Diner - 4.85m x 2.31m (15'11" x 7'7") - Modern fitted kitchen with integrated oven, four ring gas hob with extractor fan over. Single drainer sink unit, fitted units comprising of base cupboards with eye level units, ample work surfaces with tiled splashbacks, ceiling spotlights, recess space and plumbing for washing machine and dishwasher, plus recess space for a fridge or freezer. Wall mounted Vaillant boiler last serviced in October 2024. Window to the side with fitted blinds.
Dining Area - 2.39m x 2.13m (7'10" x 7'0") - Radiator and modern replacement southerly facing sliding double glazed patio doors opening straight out into the garden making this room a delightful room full of natural light and sunshine for a good part of the day with lovely views of the garden.
Lounge - 3.12m x 4.42m (10'3" x 14'6") - Radiator, sliding double glazed patio doors to the rear , southerly aspect overlooking the garden making this a very pleasant sunny room for best part of the day.
Bedroom One - 4.09m x 2.21m (13'5" x 7'3") - Radiator, window to side
Bedroom Two - 3.12m x 3.12m (10'3" x 10'3") - Radiator, window to side
Bathroom - 1.55m x 1.75m (5'1" x 5'9") - Bath with shower over fitted rail and curtain, wash hand basin, fully tiled walls, wall mounted mirror, radiator, chrome heated towel rail. tiled floors window to the side.
W.C - 0.84m x 1.73m (2'9" x 5'8") - Radiator, W.C, window to side.
Rear Garden - Delightful quiet southerly facing rear garden which is fully enclosed sheltered and secluded on three sides by brick wall. This quiet garden commences with a patio area which is an absolute sun trap, tailor made for sitting out having a morning cuppa, spot of lunch or an afternoon glass of wine or al fresco dining etc, being completely sheltered from the wind, with areas of shade if required.
Courtesy of established shrubs at the rear of the garden, the rear aspect is largely screened from the rear. It is laid to lawn and has flower and shrub borders.
Garage - In a block of three immediately in front of the bungalow and its the first one nearest to the bungalow.
The garage comes complete with up and over door with ample space for storage courtesy of the pitched roof void.
Communal Parking - Beyond the garage there is also ample residents / visitor car parking area.
Green & Leisure Area - The green and village centre is a massive benefit of the position of the bungalow which leads on to the left hand side to lovely large area of woods. There is a cricket square, in the other direction there is the square which includes a church, doctors surgery, fish and chips and an open all hours Morrisons, there is also a bakers, butchers and the Douglas Bader Pub.
Agents Notes - Tenure - Property - Freehold - Garage - Leasehold.
Council Tax Band - C
**Potential buyers please be aware that his may come with a insurance contribution, small ground rent and charges concerning maintenance for the garage area.**
** All though the property is Freehold the buyer is required by covenant to become a member of Martlesham Heath House Holders Limited (MHHL)
MHHL Maintains village green spaces and as of June 2024 the annual charge for this membership is �44 per annum.**
Property Ref: 237849_33779005
Similar Properties
Padbrook Court, Cavendish Street, Ipswich
4 Bedroom End of Terrace House | Offers Over £250,000
NO ONWARD CHAIN - FOUR BEDROOM END OF TERRACE HOUSE CUL-DE-SAC POSITION - TWO OFF ROAD NUMBERED ALLOCATED CAR SPACES - W...
Fulham Way, Town Centre, Ipswich
3 Bedroom Terraced House | Offers in excess of £250,000
NO ONWARD CHAIN - THREE STOREY TOWN HOUSE, THREE BEDROOMS, EN SUITE SHOWER ROOM, FAMILY BATHROOM, OFF ROAD PARKING, INTE...
3 Bedroom Semi-Detached House | Guide Price £250,000
NO CHAIN INVOLVED - MODERN FITTED KITCHEN - DOWNSTAIRS CLOAKROOM - 11'10 x 15'9 EASTERLY FACING LOUNGE - 14'0 x 8'6 SEPA...
2 Bedroom Terraced House | Offers in excess of £259,500
HIGHLY SOUGHT AFTER TRADITIONAL SUFFOLK VILLAGE OF OTLEY A SHORT DRIVE FROM IPSWICH, WOODBRIDGE AND WICKHAM MARKET - IMM...
3 Bedroom Semi-Detached House | Offers in region of £260,000
NO ONWARD CHAIN - THREE BEDROOM SEMI DETACHED HOUSE - POPULAR STOKE PARK LOCATION - WELCOMING ENTRANCE PORCH - LARGE LOU...
2 Bedroom Semi-Detached Bungalow | Guide Price £260,000
NO ONWARD CHAIN - SEMI DETACHED BUNGALOW - POPULAR EAST IPSWICH LOCATION - OFF ROAD PARKING - ENCLOSED SUNNY REAR GARDEN...

Foxhall Estate Agents (Suffolk)
625 Foxhall Road, Suffolk, Ipswich, IP3 8ND
How much is your home worth?
Use our short form to request a valuation of your property.
Request a Valuation
