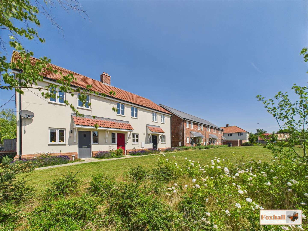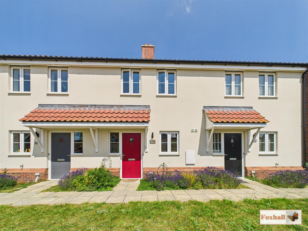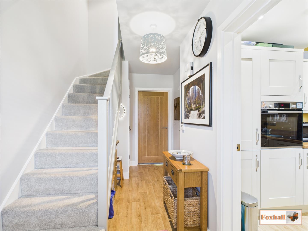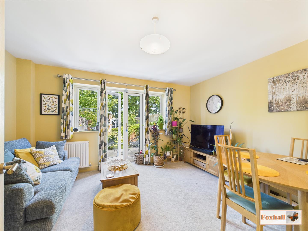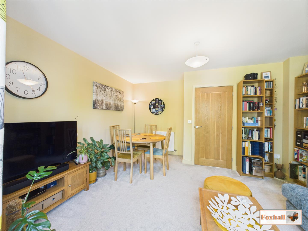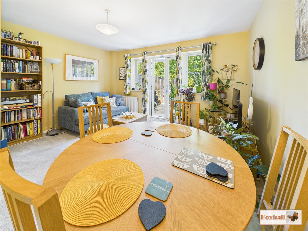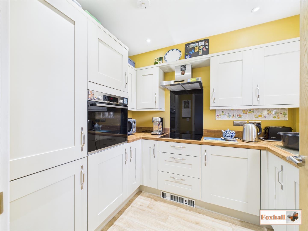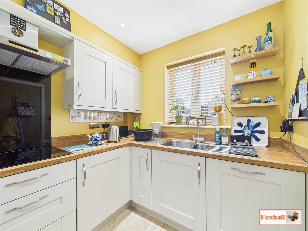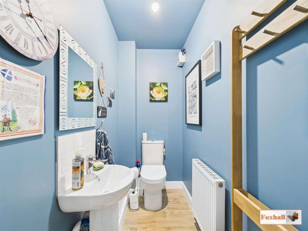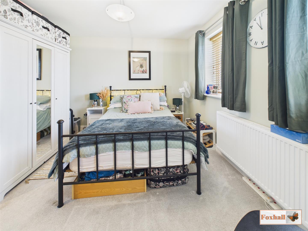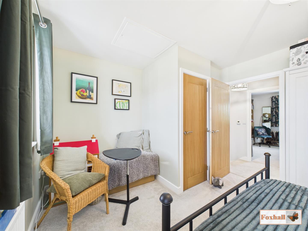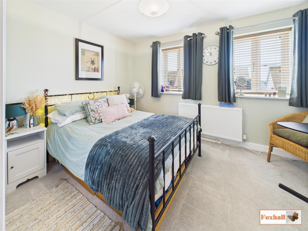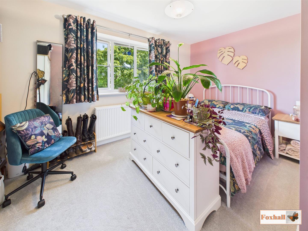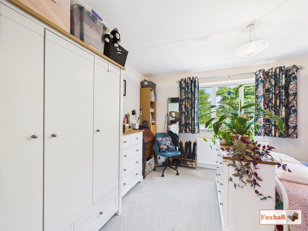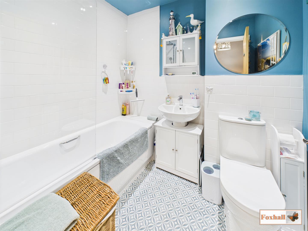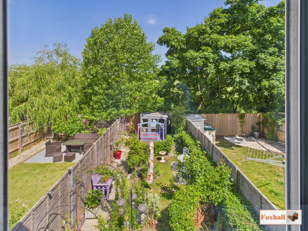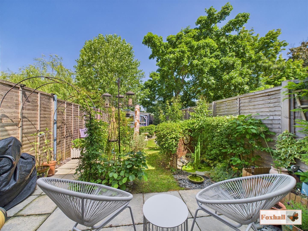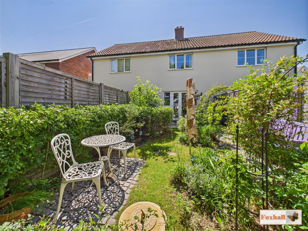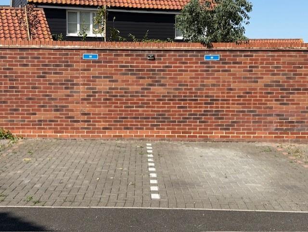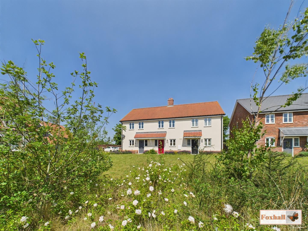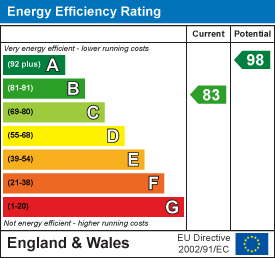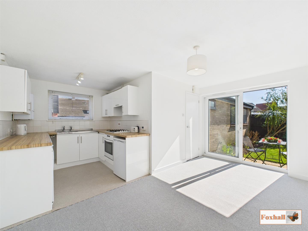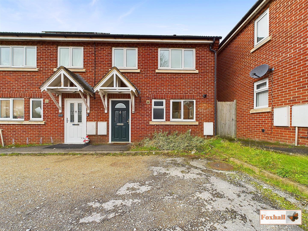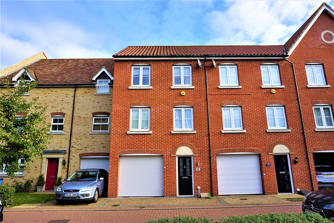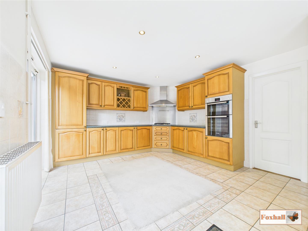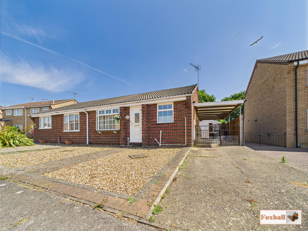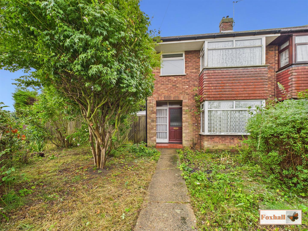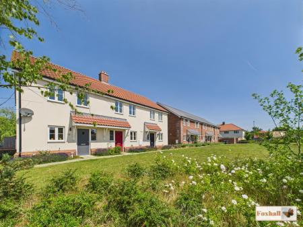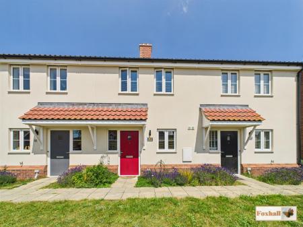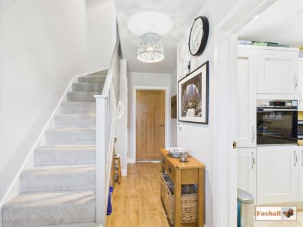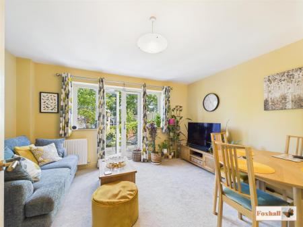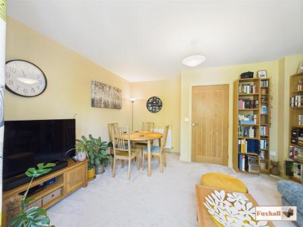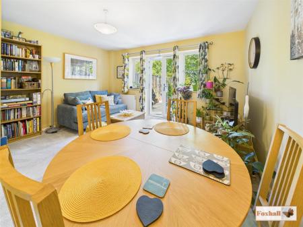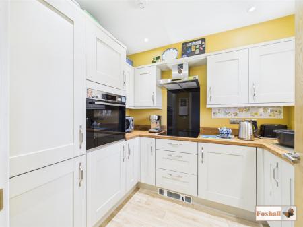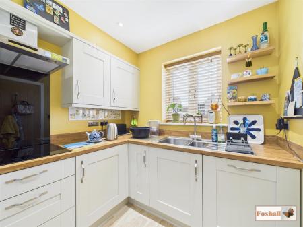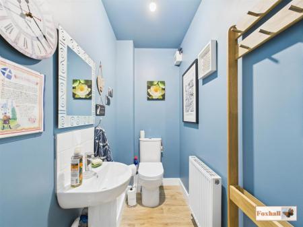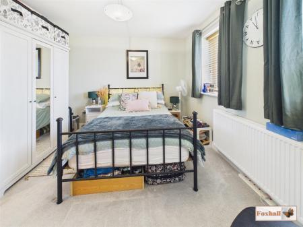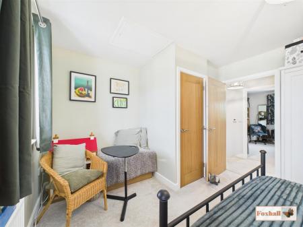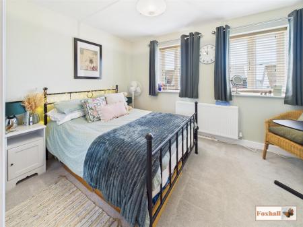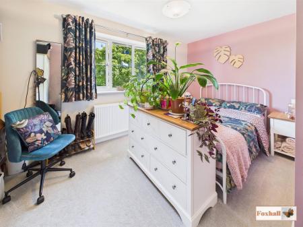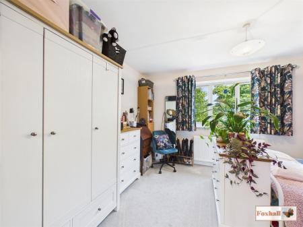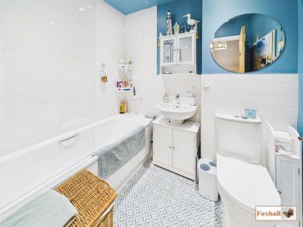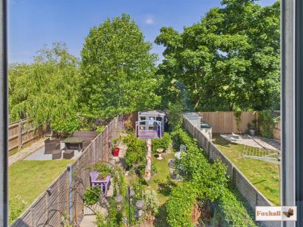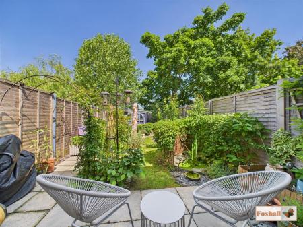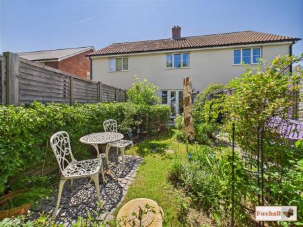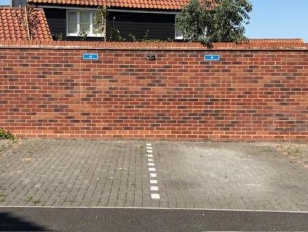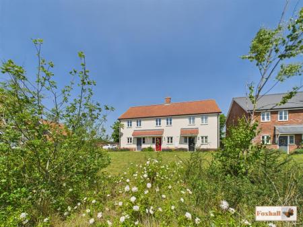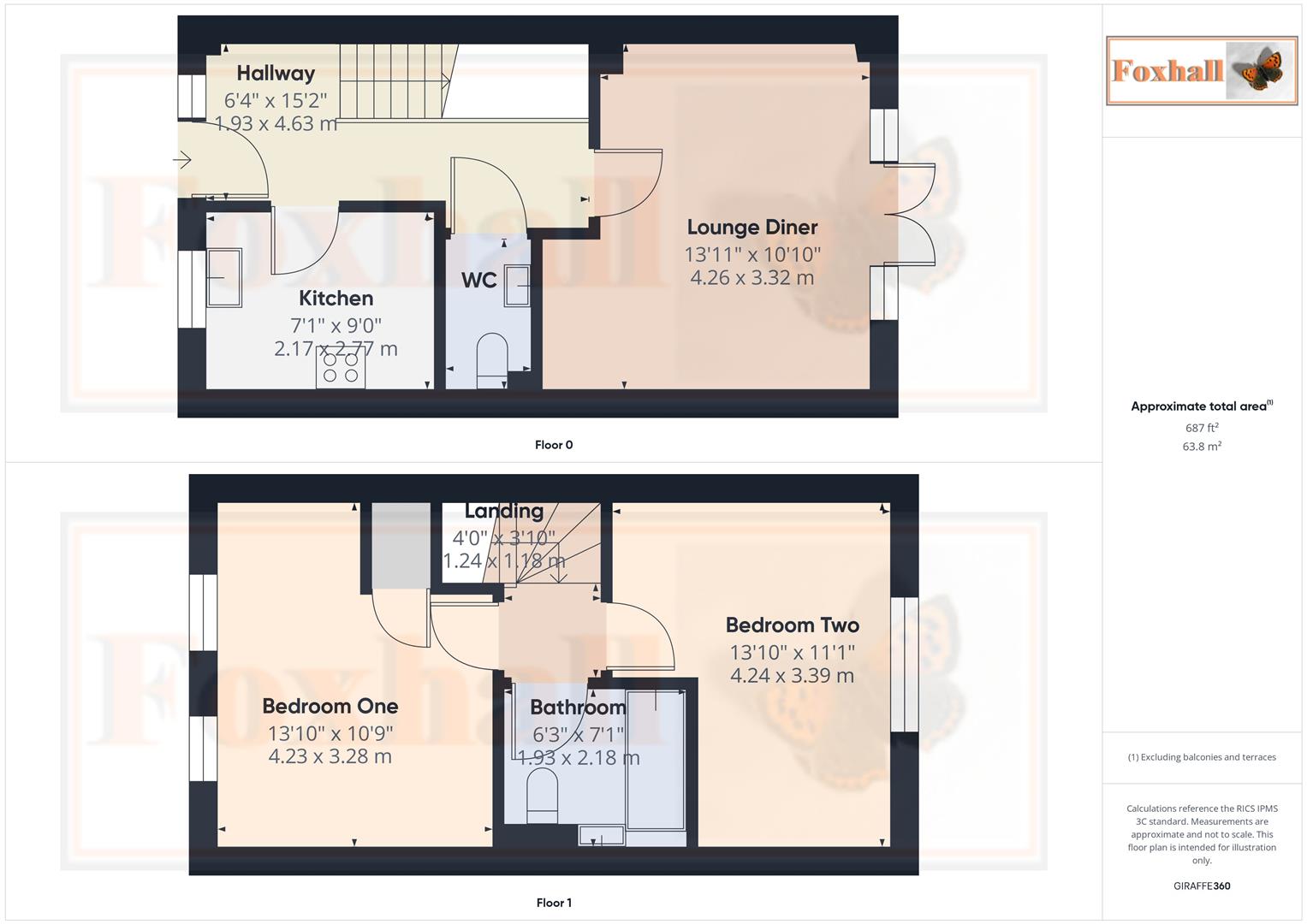- HIGHLY SOUGHT AFTER TRADITIONAL VILLAGE OF OTLEY A SHORT DRIVE FROM IPSWICH, WOODBRIDGE AND WICKHAM MARKET
- IMMACULATELY PRESENTED ACCOMMODATION
- BEAUTIFULLY LANDSCAPED REAR GARDEN BACKING ONTO FIELDS
- TWO ALLOCATED PARKING SPACES
- PRIMARILY DEBENHAM HIGH SCHOOL CATCHMENT AREA (SUBJECT TO AVAILABILITY) LOCAL PRIMARY SCHOOL
- TWO DOUBLE BEDROOMS
- FIRST FLOOR BATHROOM AND GROUND FLOOR CLOAKROOM
- WELL FITTED KITCHEN 9 x 7'1 AND LOUNGE/DINER 13'11 x 10'10
- HEATING VIA AIR SOURCE HEAT PUMP
- FREEHOLD - COUNCIL TAX BAND B
2 Bedroom Terraced House for sale in Ipswich
HIGHLY SOUGHT AFTER TRADITIONAL SUFFOLK VILLAGE OF OTLEY A SHORT DRIVE FROM IPSWICH, WOODBRIDGE AND WICKHAM MARKET - IMMACULATELY PRESENTED ACCOMMODATION - BEAUTIFULLY LANDSCAPED REAR GARDEN BACKING ONTO FIELDS - TWO ALLOCATED PARKING SPACES - PRIMARILY DEBENHAM HIGH SCHOOL CATCHMENT AREA (SUBJECT TO AVAILABILITY) LOCAL PRIMARY SCHOOL - TWO DOUBLE BEDROOMS - FIRST FLOOR BATHROOM AND GROUND FLOOR CLOAKROOM - WELL FITTED KITCHEN 9' X 7'1 AND LOUNGE/DINER 13'11 X 10'10- HEATING VIA AIR SOURCE HEAT PUMP
** Foxhall Estate Agent are delighted to offer this immaculately presented two double bedroom mid terrace house situated in the highly sought after traditional Suffolk village of Otley which is nestled in the Suffolk countryside approximately eight miles north of Ipswich and seven miles north west of Woodbridge. The A12 and A14 are within easy reach and Westerfield railway station is just over five miles away.
Around Otley is an extensive network of footpaths and residents are fortunate to have an award winning village shop, post office, public house, Doctors surgery, village hall, playing fields and bowling greens. Nearby Otley College has specialist facilities for vocational training in areas such as agriculture, horticulture and animal studies.
The property benefits from two allocated parking spaces a beautifully landscaped rear garden backing onto fields, heating is via an air-source heat pump, double glazed windows, a lovely outlook to the front over a greensward which has visitor parking spaces to the front of it
Built in 2020 and therefore benefitting from five years remaining on the initial NHBC warranty the accommodation comprises of ; entrance hall, cloak room, kitchen and a lounge diner with views to the rear overlooking the beautiful garden, stairs to the first floor where there are two double bedrooms and bathroom suite.
Front Garden - Neatly maintained front garden area.
Entrance Hall - Entrance door, understairs cupboard, radiator, double glazed window to front and door to cloak room.
Cloak Room - Low level W.C. pedestal wash hand basin with a mixer tap, radiator and extractor fan.
Kitchen - 2.74m x 2.16m (9'0" x 7'1") - Comprising 1 1/4 bowl stainless steel sink and drainer unit with a mixer tap, drawers and cupboards under, excellent range of work surfaces with wall mounted cupboards over, integrated fridge freezer, washer dryer, dishwasher, oven with hob and extractor over, double glazed window to front and down lighting.
Lounge/Diner - 4.24m x 3.30m (13'11" x 10'10") - Two double glazed windows to rear, two radiators and double glazed French doors to the outside.
Landing - Doors to bedrooms one, two and the family bathroom.
Bedroom One - 4.22m x 3.28m (13'10" x 10'9") - Two double glazed windows to the front overlooking the greensward, access to loft, a radiator and built in airing cupboard.
Bedroom Two - 4.22m x 3.38m (13'10 x 11'1") - Double glazed window to rear and a radiator.
Family Bathroom - 2.16m x 1.91m (7'1" x 6'3") - Panel bath with mixer tap with hand held and separate shower over with screen, low level W.C. wash hand basin with a mixer tap and cupboards under, down lighting and extractor fan.
Rear Garden - The rear garden has been beautifully landscaped and is backing onto fields and a bridleway, enclosed by timber fencing with two patio areas, neatly lawned areas, a range of flowers and shrub borders with a rear access that leads around to the parking spaces of which there are two.
Agents Notes - Tenure - Freehold
Council Tax Band - B
**There is a maintenance fee on the development - As of January 2024 it was �115.00 per annum**
Property Ref: 237849_33978699
Similar Properties
Lark Rise, Martlesham Heath, Ipswich
2 Bedroom Semi-Detached Bungalow | Guide Price £255,000
NO CHAIN INVOLVED - RE-DECORATED THROUGHOUT - COMPLETE NEW CARPETS AND FLOOR COVERING - TWO / THREE DOUBLE SIZED BEDROOM...
Padbrook Court, Cavendish Street, Ipswich
4 Bedroom End of Terrace House | Offers Over £250,000
NO ONWARD CHAIN - FOUR BEDROOM END OF TERRACE HOUSE CUL-DE-SAC POSITION - TWO OFF ROAD NUMBERED ALLOCATED CAR SPACES - W...
Fulham Way, Town Centre, Ipswich
3 Bedroom Terraced House | Offers in excess of £250,000
NO ONWARD CHAIN - THREE STOREY TOWN HOUSE, THREE BEDROOMS, EN SUITE SHOWER ROOM, FAMILY BATHROOM, OFF ROAD PARKING, INTE...
3 Bedroom Semi-Detached House | Offers in region of £260,000
NO ONWARD CHAIN - THREE BEDROOM SEMI DETACHED HOUSE - POPULAR STOKE PARK LOCATION - WELCOMING ENTRANCE PORCH - LARGE LOU...
2 Bedroom Semi-Detached Bungalow | Guide Price £260,000
NO ONWARD CHAIN - SEMI DETACHED BUNGALOW - POPULAR EAST IPSWICH LOCATION - OFF ROAD PARKING - ENCLOSED SUNNY REAR GARDEN...
3 Bedroom Semi-Detached House | Guide Price £260,000
HIGHLY REGARDED NORTHGATE HIGH SCHOOL CATCHMENT AREA (SUBJECT TO AVAILABILITY) - NO ONWARD CHAIN - SUPERB POTENTIAL FOR...

Foxhall Estate Agents (Suffolk)
625 Foxhall Road, Suffolk, Ipswich, IP3 8ND
How much is your home worth?
Use our short form to request a valuation of your property.
Request a Valuation
