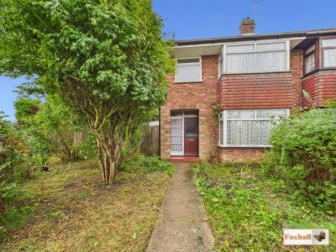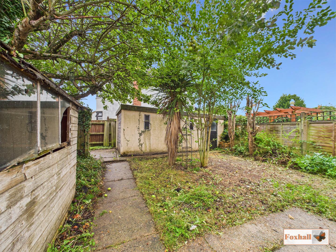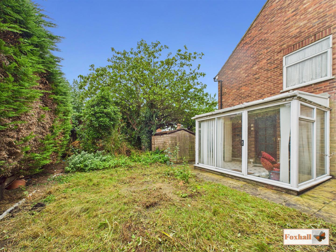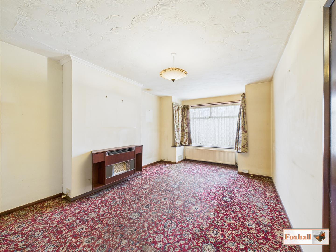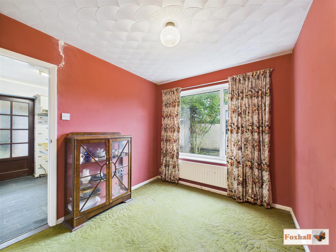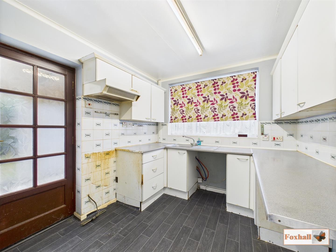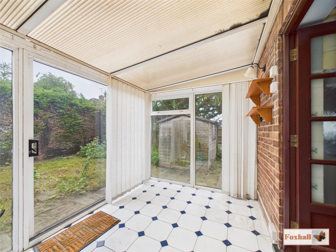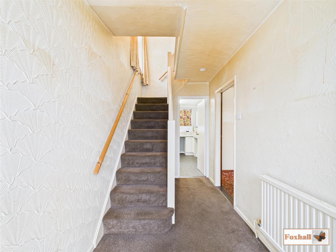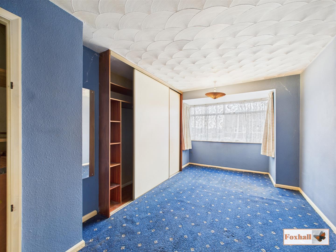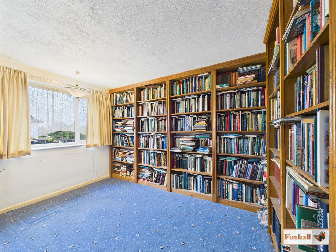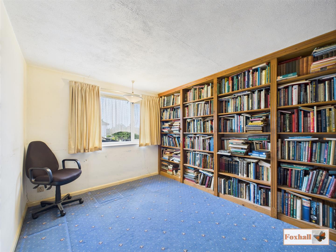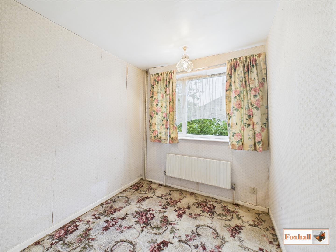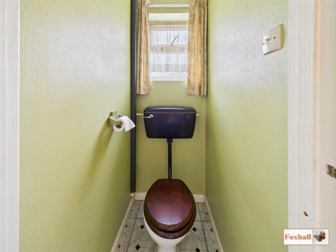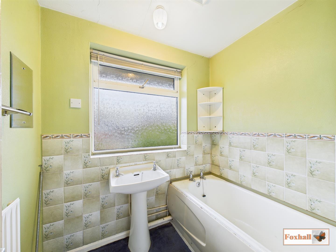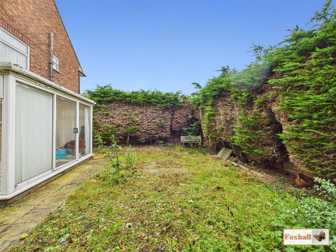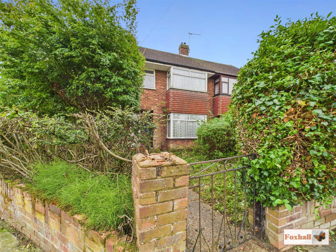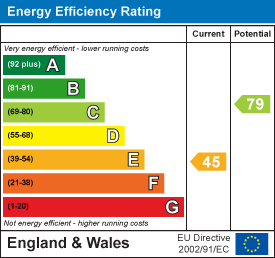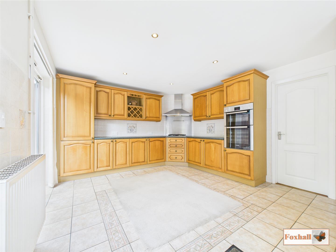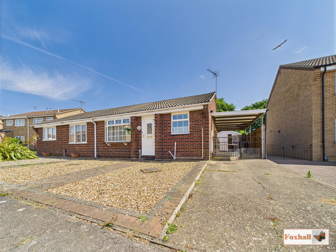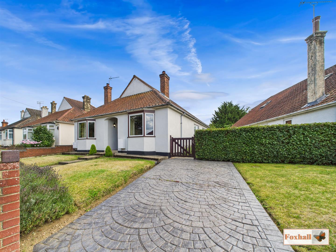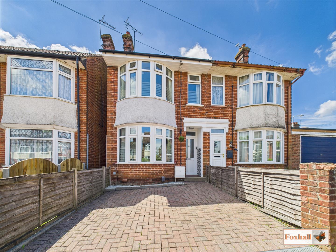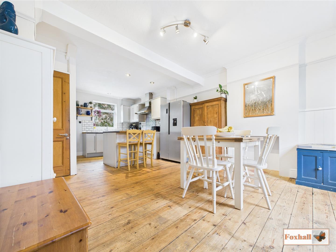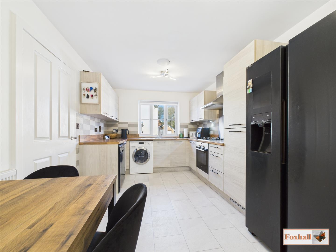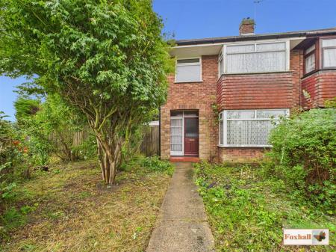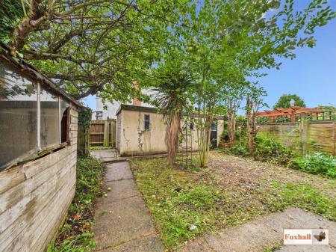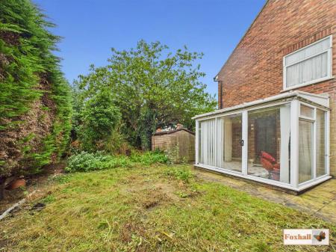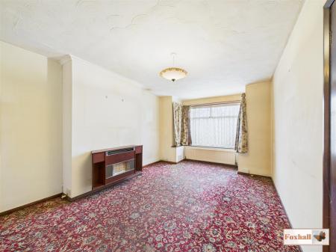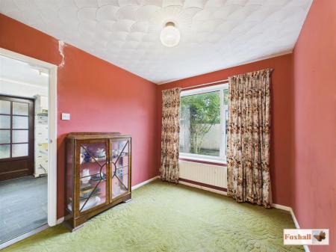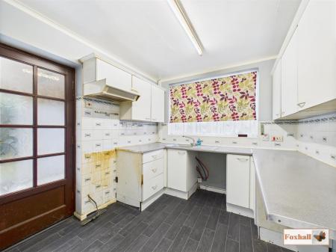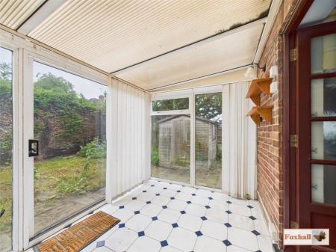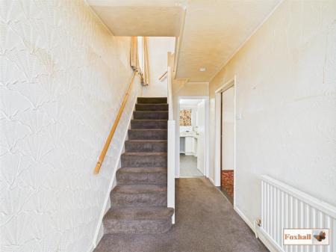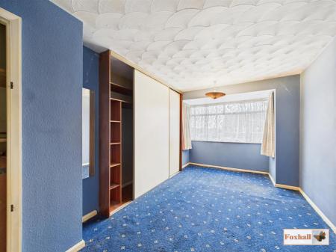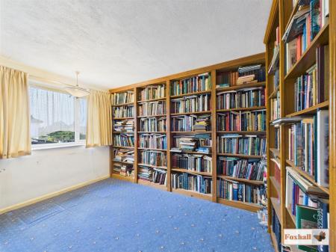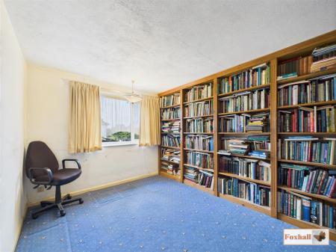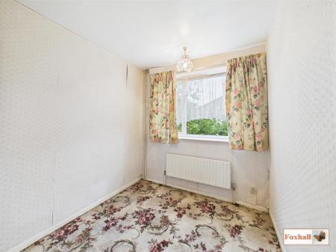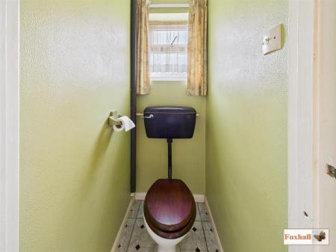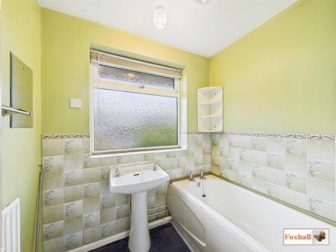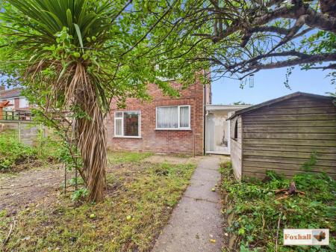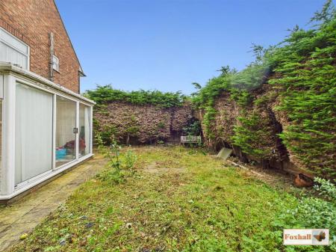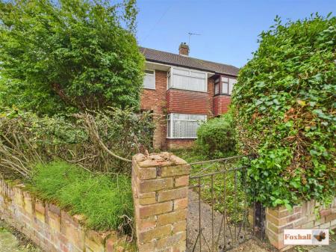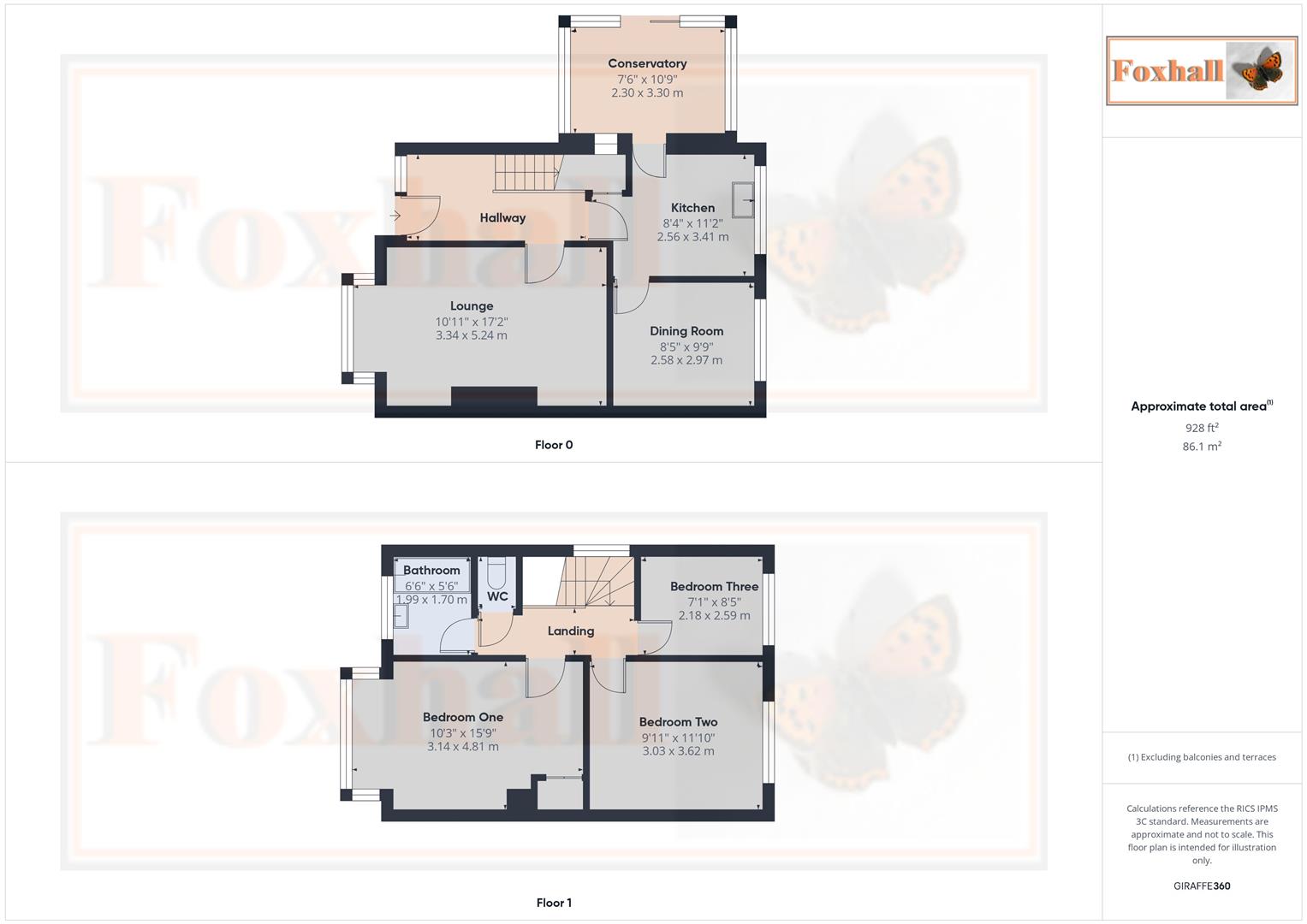- HIGHLY REGARDED NORTHGATE HIGH SCHOOL CATCHMENT AREA (SUBJECT TO AVAILABILITY)
- SUPERB POTENTIAL FOR EXTENSION SUBJECT TO PLANNING PERMISSION
- SOUTHERLY FACING REAR GARDEN CORNER PLOT WITH LARGE EASTERLY FACING SIDE GARDEN
- MODERNISATION AND UPDATING REQUIRED
- NO ONWARD CHAIN
- GAS HEATING VIA RADIATORS (NOT TESTED) AND DOUBLE GLAZED WNDOWS .
- DRIVEWAY AND GARAGE 18'8" X 9'6" ACCESSED OFF GLENCOE ROAD
- THREE BEDROOMS BATHROOM AND SEPARATE W.C.
- 17'2" x 10'11" LOUNGE, 9'9" x 8'5" DINING ROOM, 11'2" x 8'4" KITCHEN AND 10'9" x 7'6" CONSERVATORY
- FREEHOLD - COUNCIL TAX BAND - C
3 Bedroom Semi-Detached House for sale in Ipswich
HIGHLY REGARDED NORTHGATE HIGH SCHOOL CATCHMENT AREA (SUBJECT TO AVAILABILITY) - NO ONWARD CHAIN - SUPERB POTENTIAL FOR EXTENSION SUBJECT TO PLANNING PERMISSION - SOUTH FACING REAR GARDEN ON CORNER PLOT WITH LARGE EASTERLY FACING SIDE GARDEN - MODERNISATION AND UPDATING REQUIRED - GAS HEATING .VIA RADIATORS (NOT TESTED) AND DOUBLE GLAZED WINDOWS - DRIVEWAY AND GARAGE 18'8" X 9'6" ACCESSED OFF GLENCOE ROAD - THREE BEDROOMS , BATHROOM AND SEPARATE W.C TO THE FIRST FLOOR - 17'2" x 10'11" LOUNGE, 9'9" x 8'5" DINING ROOM, 11'2" x 8'4" KITCHEN AND 10'9" x 7'6" CONSERVATORY.
***Foxhall Estate Agents*** are delighted to offer for sale this three bedroom double bay semi-detached house situated in this sought after location, a short walk to the countryside on the north eastern outskirts of Ipswich yet also within a short walk of an excellent shopping parade, playing field and a good range of local amenities.
The property is located within the highly regarded Northgate High school catchment area (subject to availability). The property benefits from a southerly facing rear garden with a large easterly facing side garden which affords superb potential for extension (subject to planning permission). The property is in need of modernisation and updating and is being sold with no onward chain.
The property has gas central heating via radiators (not tested) and double glazed windows. The accommodation comprises entrance hallway, lounge 17'2" x 10'11, dining room 9'9" x 8'5", kitchen 11'2" x 8'4" and conservatory 10'9" x 7'6" to the ground floor, along with three nicely proportioned bedrooms, bathroom separate W.C. to the first floor.
Front Garden - The property enjoys the benefits of a corner plot, with a mature front garden with gate and path leading to the front door with a side gate accessing the rear garden.
Entrance Hallway - Entrance door to entrance hallway, radiator, stairs off to first floor with cupboard under and doors to lounge and kitchen.
Lounge - 5.23m x 3.33m (17'2" x 10'11") - Double glazed bay window to front, radiator and a fitted gas fire (not tested).
Kitchen - 3.40m x 2.54m (11'2" x 8'4") - Comprising single drainer stainless steel sink unit with a mixer tap with cupboard and appliance space under, roll-top work surface with drawers, cupboards and appliance space under, wall mounted cupboards over, double glazed window to rear, built-in shelved pantry with obscure window to side and doors into the conservatory, dining room and entrance hallway.
Dining Room - 2.97m x 2.57m (9'9" x 8'5") - Double glazed window to the rear and a radiator.
Conservatory - 3.28m x 2.29m (10'9" x 7'6") - Doors to outside.
Landing - Double glazed window to side and doors to bedrooms one, two, three, bathroom and separate W.C.
Bedroom One - 4.80m x 3.12m (15'9" x 10'3") - Double glazed window to front, built-in airing cupboard housing the hot water tank, fitted wardrobes with sliding doors and a radiator.
Bedroom Two - 3.61m x 3.02m (11'10" x 9'11") - Double glazed window to rear built-in fitted book shelving to stay.
Bedroom Three - 2.57m x 2.16m (8'5" x 7'1") - Double glazed window to the rear and a radiator.
Bathroom - 1.98m x 1.68m (6'6" x 5'6") - Obscure double glazed window to the front, panel bath, pedestal wash hand basin, ;ow level W.C radiator, access to the loft ( which we understand from the vendor has a ladder and light).
W.C. - Double glazed obscure window to side and low level W.C.
Side Garden - As previously mentioned there is an easterly facing side garden mainly laid to lawn with established shrubs and trees enclosed by timber fencing with access around to the rear garden.
Rear Garden - Mainly laid to lawn with a mature apple tree, garden shed and access to the garage.
Garage - 5.69m x 2.90m (18'8" x 9'6") - Larger than average size for a garage with a manual up and over door. Access to the garage with driveway parking for two cars is via Glencoe Road.
Agents Notes - Tenure - Freehold
Council Tax Band - C
Property Ref: 237849_34066735
Similar Properties
3 Bedroom Semi-Detached House | Offers in region of £260,000
NO ONWARD CHAIN - THREE BEDROOM SEMI DETACHED HOUSE - POPULAR STOKE PARK LOCATION - WELCOMING ENTRANCE PORCH - LARGE LOU...
2 Bedroom Semi-Detached Bungalow | Guide Price £260,000
NO ONWARD CHAIN - SEMI DETACHED BUNGALOW - POPULAR EAST IPSWICH LOCATION - OFF ROAD PARKING - ENCLOSED SUNNY REAR GARDEN...
3 Bedroom Detached Bungalow | Guide Price £260,000
LOVELY POSITION OFF RANSOME ROAD OVERLOOKING MATURE GARDENS TO THE FRONT - GOOD SIZE PLOT WITH SOUTHERLY FACING REAR GAR...
3 Bedroom Semi-Detached House | Guide Price £265,000
THREE DOUBLE BEDROOMS - DOUBLE BAY SEMI DETACHED PROPERTY - BLOCK PAVED LOW MAINTENANCE FRONT GARDEN - EXTENDED FAMILY H...
3 Bedroom End of Terrace House | Guide Price £270,000
NO CHAIN INVOLVED - EXTREMELY SPACIOUS THREE BEDROOM HOUSE SET OVER FOUR FLOORS - AMAZING 150' PROFESSIONALLY LANDSCAPED...
Popular Road, Great Blakenham, Ipswich
3 Bedroom Semi-Detached House | Offers Over £270,000
SEMI DETACHED HOUSE, THREE BEDROOMS, EN SUITE SHOWER ROOM, FAMILY BATHROOM, KITCHEN/DINING ROOM, LOUNGE, CLOAKROOM W.C,...

Foxhall Estate Agents (Suffolk)
625 Foxhall Road, Suffolk, Ipswich, IP3 8ND
How much is your home worth?
Use our short form to request a valuation of your property.
Request a Valuation
