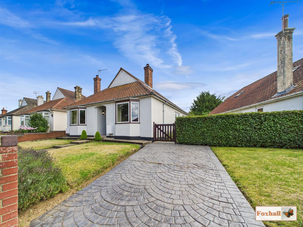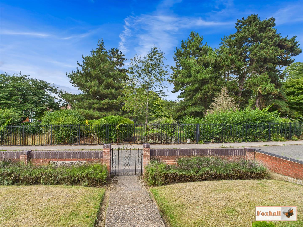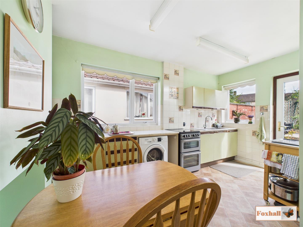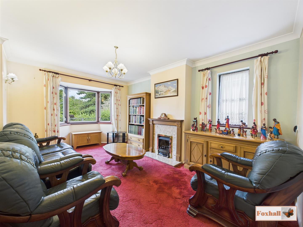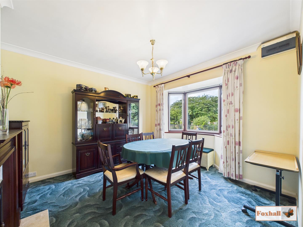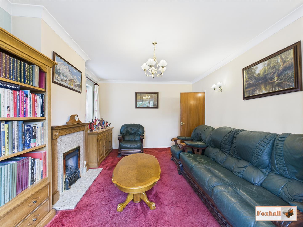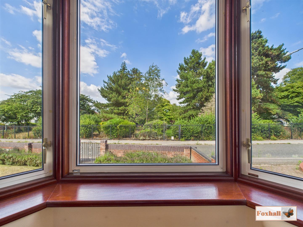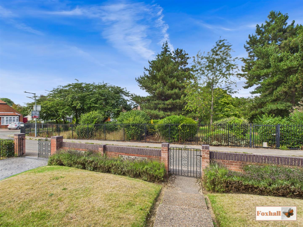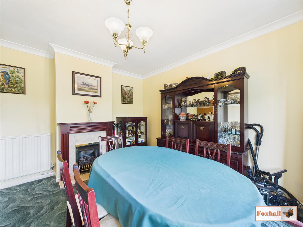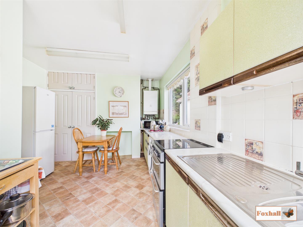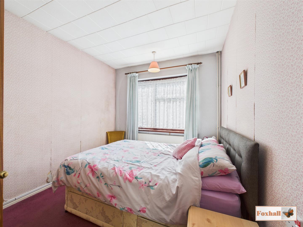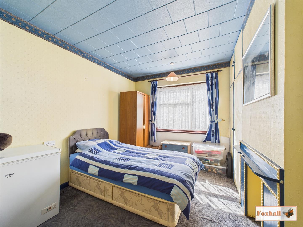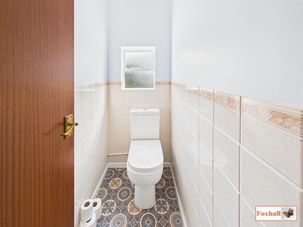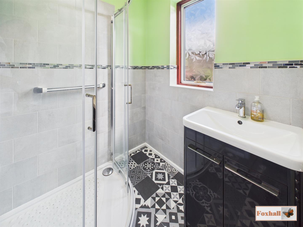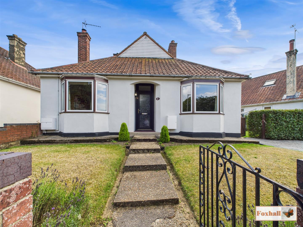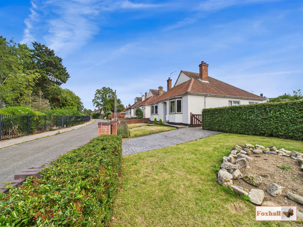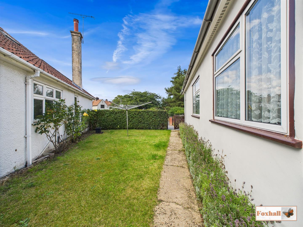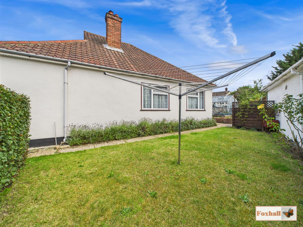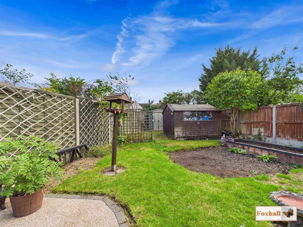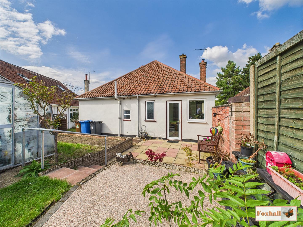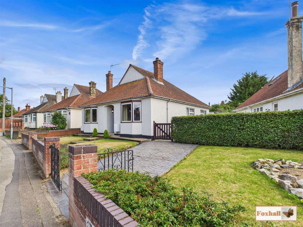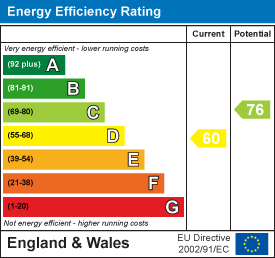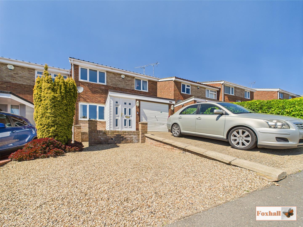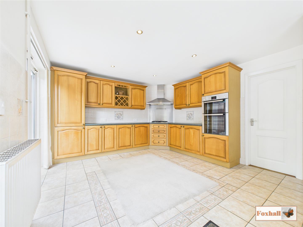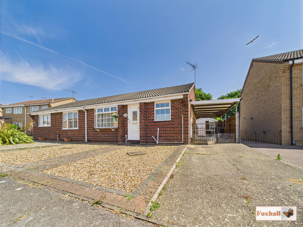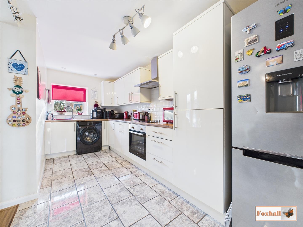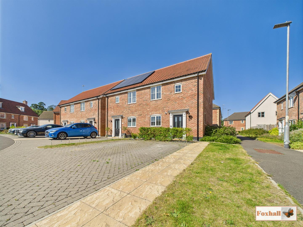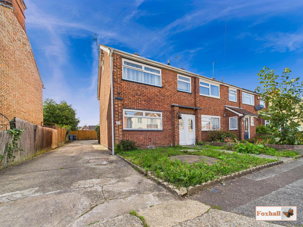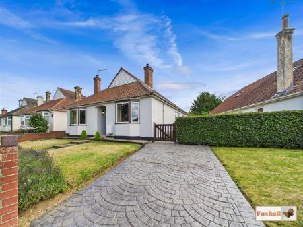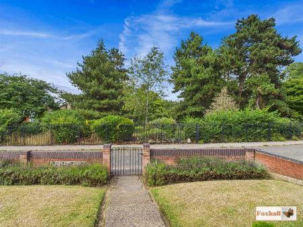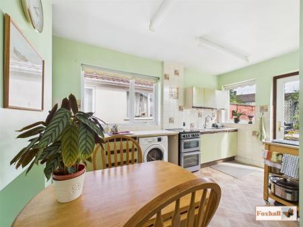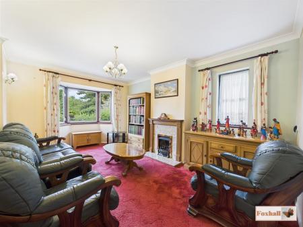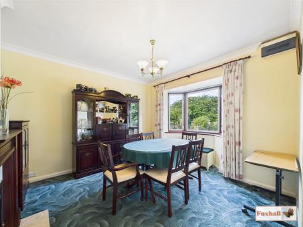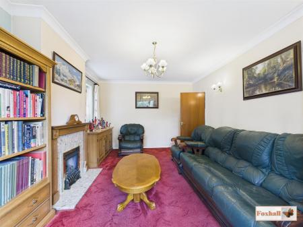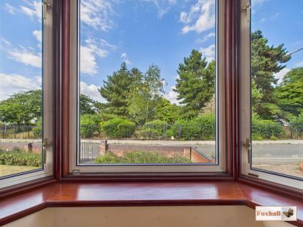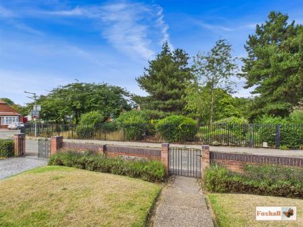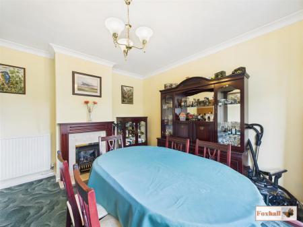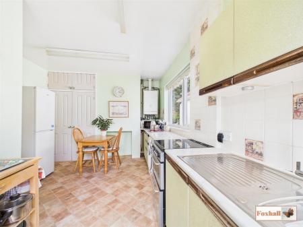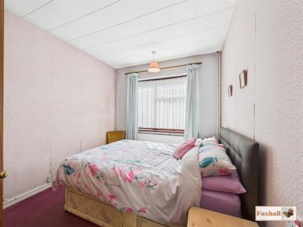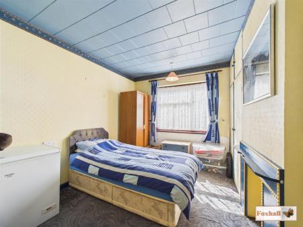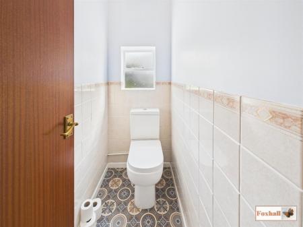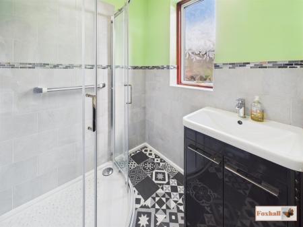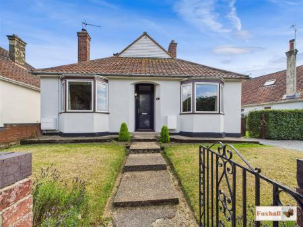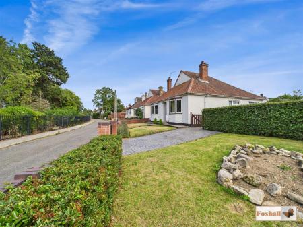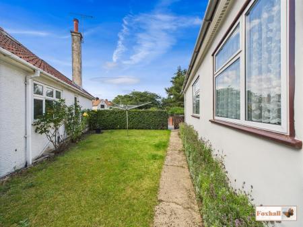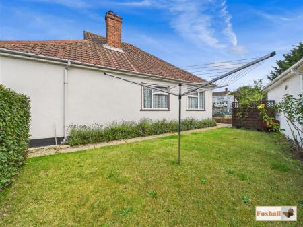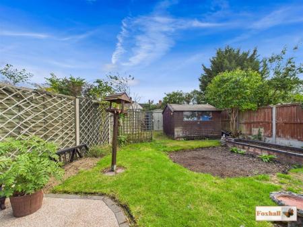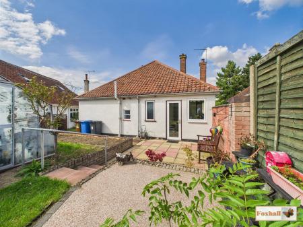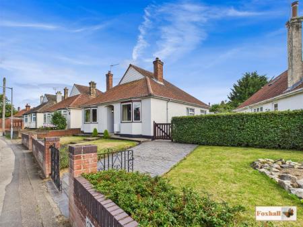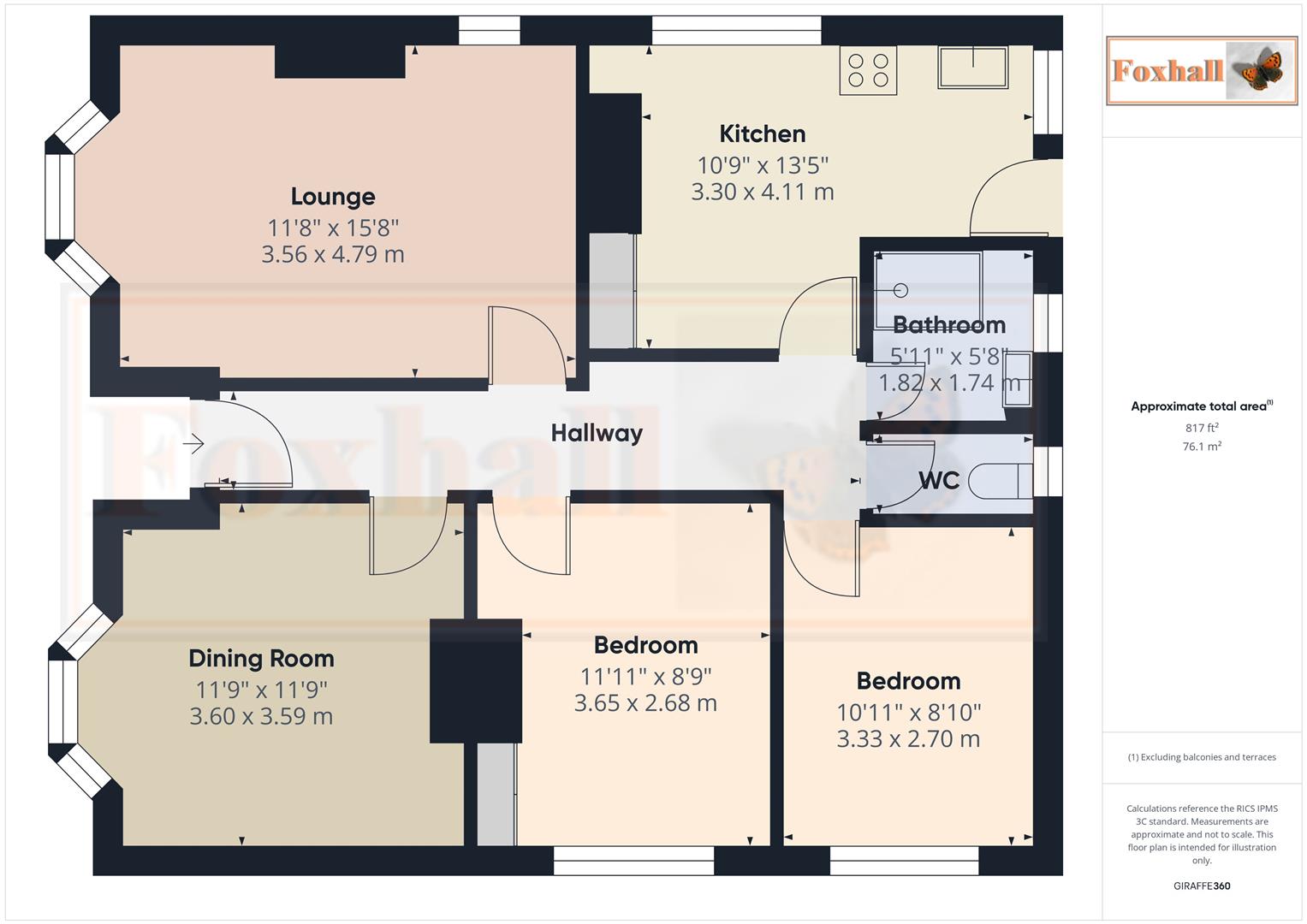- LOVELY POSITION OFF RANSOME ROAD OVERLOOKING THE MATURE GARDENS TO THE FRONT
- GOOD SIZE PLOT WITH SOUTHERLY FACING REAR GARDEN
- NO ONWARD CHAIN
- DOUBLE GLAZED WINDOWS AND GAS CENTRAL HEATING VIA RADIATORS
- CONCRETE IMPRINTED DRIVEWAY (PLEASE NOTE THE CURB HAS NOT BEEN DROPPED)
- SOME GENERAL UPDATING REQUIRED
- THREE NICELY PROPORTIONED BEDROOMS (BEDROOM ONE CURRENTLY BEING USED AS A DINING ROOM)
- LOUNGE 15'8" X 11'8" PLUS THE BAY OVERLOOKING THE MATURE GARDENS
- WELL FITTED 13'5" X 10'9" KITCHEN / BREAKFAST ROOM TO THE REAR
- FREHOLD - COUNCIL TAX BAND - C
3 Bedroom Detached Bungalow for sale in Ipswich
LOVELY POSITION OFF RANSOME ROAD OVERLOOKING MATURE GARDENS TO THE FRONT - GOOD SIZE PLOT WITH SOUTHERLY FACING REAR GARDEN - NO ONWARD CHAIN - DOUBLE GLAZED WINDOWS AND GAS CENTRAL HEATING VIA RADIATORS - CONCRETE IMPRINTED DRIVEWAY (PLEASE NOTE THE KERB HAS NOT BEEN DROPPED) - SOME GENERAL UPDATING REQUIRED - THREE NICELY PROPORTIONED BEDROOMS (BEDROOM ONE CURRENTLY BEING USED AS A DINING ROOM) - LOUNGE 15'8" X 11'8" PLUS THE BAY OVERLOOKING THE MATURE GARDENS - WELL FITTED 13'5" X 10'9" KITCHEN / BREAKFAST ROOM TO THE REAR.
***Foxhall Estate Agents*** are delighted to offer for sale this three bedroom double fronted 1930s style detached bungalow situated in a lovely position just off Ransome Road overlooking the mature gardens to the front. The property enjoys a good sized plot with a southerly facing rear garden and is being sold with no onward chain.
The property does require some modernisation and general updating and benefits from double glazed windows and gas heating via radiators. Please note there is a concrete imprinted driveway, however the kerb has not been dropped.
The accommodation comprises lounge to front overlooking the mature gardens, approximately 15'8" x 11'8", bedroom one is currently being used a dining room 11'9" x 11'9", bedroom two 11'11" x 8'9", bedroom three 10'11" x 8'10", bathroom and separate W.C., along with the kitchen / breakfast to the rear.
Front Garden - Enclosed by walling with a gate providing access to the pathway up to the front door, to the side there are double gates and a concrete imprinted driveway (please note that the kerb has not been dropped). There is a a hedge at the side of the property with a gate giving you access to the side garden.
Entrance Hallway - Double glazed entrance door to entrance hallway, radiator, access to loft, doors to bedrooms one (dining room), bedroom two, lounge / diner, kitchen, bathroom, W.C., and bedroom three.
Lounge / Diner - 3.56m x 4.79m (11'8" x 15'8") - Double glazed bay window to front with a lovely outlook overlooking the mature gardens, fire surround with fire, radiator and coved ceiling.
Bedroom One (Being Used As Dining Room) - 3.60m x 3.59m (11'9" x 11'9") - Double glazed bay window to front with a lovely outlook overlooking the mature gardens, fire surround with coal effect fire (not working been shut off), radiator and coved ceiling.
Bedroom Two - 3.65m x 2.68m (11'11" x 8'9") - Double glazed windows to side and a radiator.
Bedroom Three - 3.33m x 2.70m (10'11" x 8'10") - Double glazed window to side and a radiator.
Cloakroom W.C. - 1.70m x 0.86m (5'7" x 2'10") - Low-level W.C and obscure window to the rear.
Shower Room - 1.82m x 1.74m (5'11" x 5'8") - Shower, wash hand basin with mixer tap and cupboards under, heated towel rail and a double glazed obscure window to rear.
Kitchen - 3.30m x 4.11m (10'9" x 13'5") - Comprises single drainer stainless steel sink with cupboards under, roll-top worksurfaces with drawers cupboards and appliance space under, wall mounted cupboards over, double glazed window to side, double glazed window to rear, built-in shelved airing cupboard, wall mounted Main boiler and double glazed door to the rear garden.
Side Garden - Mainly laid to lawn giving access into the rear garden.
Rear Garden - Rear garden is enclosed by timber fencing, mainly laid to lawn with a vegetable area raised beds and garden sheds, as previously mentioned enjoys the benefit of a southerly aspect.
Agents Notes - Tenure - Freehold
Council Tax Band - C
*Please note the following* The title is unregistered, so it will be the responsibility of the purchaser for the first registration. Access Rights for the neighbour to the right for maintenance of their property.
Construction of the property is believed to be solid concrete
* Important Please Note* That the property will need electrical work completed due to an unsatisfactory electrical condition report.
Property Ref: 237849_34086771
Similar Properties
4 Bedroom Semi-Detached House | Guide Price £260,000
NO ONWARD CHAIN - DOUBLE STOREY EXTENSION - FOUR GOOD SIZED BEDROOMS - DRIVEWAY & GARAGE - LOUNGE/DINER & KITCHEN/DINER*...
3 Bedroom Semi-Detached House | Offers in region of £260,000
NO ONWARD CHAIN - THREE BEDROOM SEMI DETACHED HOUSE - POPULAR STOKE PARK LOCATION - WELCOMING ENTRANCE PORCH - LARGE LOU...
2 Bedroom Semi-Detached Bungalow | Guide Price £260,000
NO ONWARD CHAIN - SEMI DETACHED BUNGALOW - POPULAR EAST IPSWICH LOCATION - OFF ROAD PARKING - ENCLOSED SUNNY REAR GARDEN...
3 Bedroom Semi-Detached House | Offers in excess of £270,000
THREE BEDROOM SEMI DETACHED HOUSE - WELCOMING ENTRANCE HALL - OPEN PLAN KITCHEN/DINING AREA - BAY FRONTED LOUNGE - FULLY...
Thacker Close, Bramford, Ipswich
3 Bedroom Semi-Detached House | Offers in excess of £270,000
THREE BEDROOM SEMI DETACHED HOUSE - A NEW 2019 HOPKINS HOMES BUILT AND STILL WITHIN GUARANTEE - LARGE LOUNGE / DINER - M...
3 Bedroom End of Terrace House | Guide Price £270,000
THREE BEDROOM END OF TERRACE HOUSE - NO ONWARD CHAIN - LARGE LOUNGE - KITCHEN / DINING ROOM - WELCOMING ENTRANCE HALL -...

Foxhall Estate Agents (Suffolk)
625 Foxhall Road, Suffolk, Ipswich, IP3 8ND
How much is your home worth?
Use our short form to request a valuation of your property.
Request a Valuation
