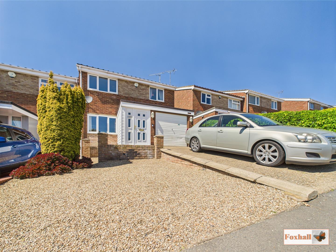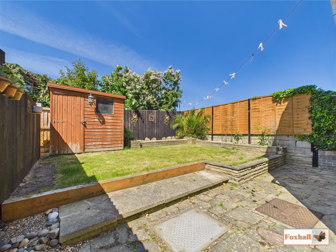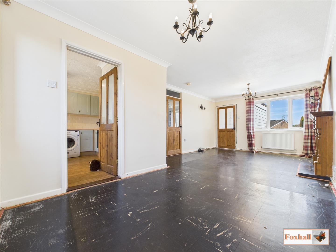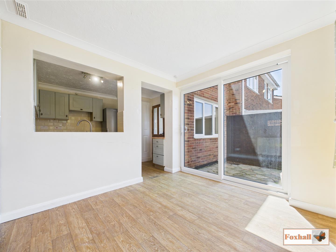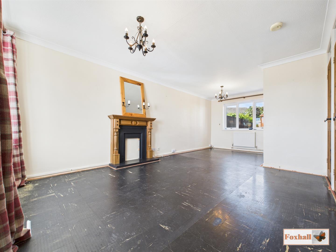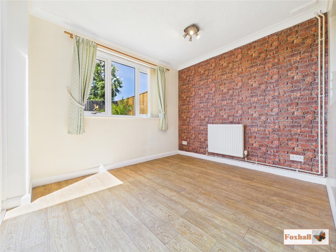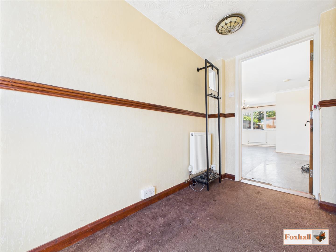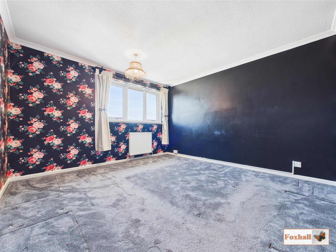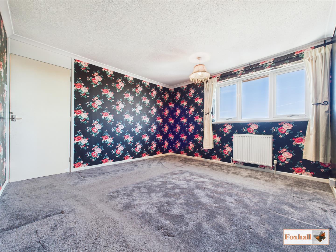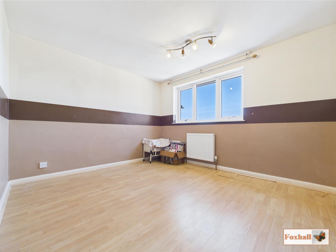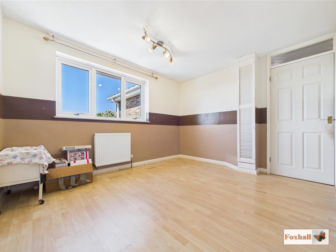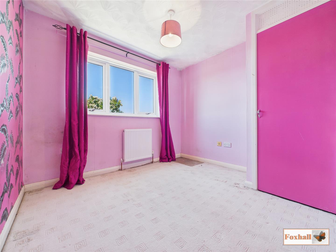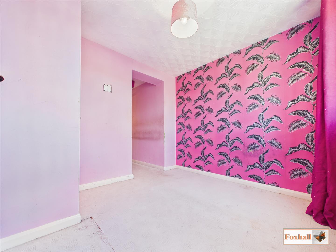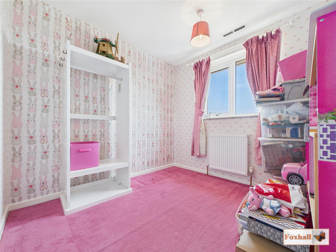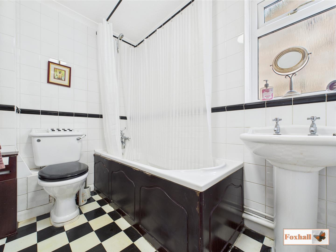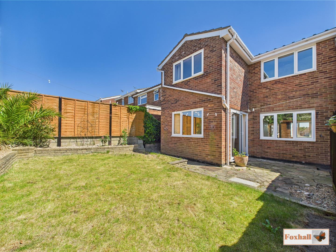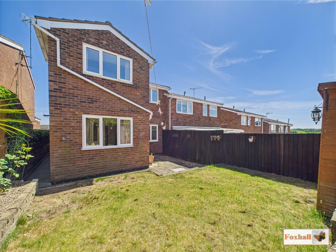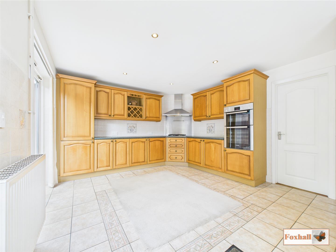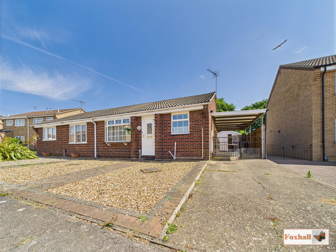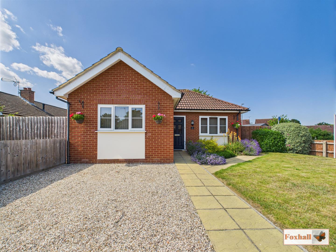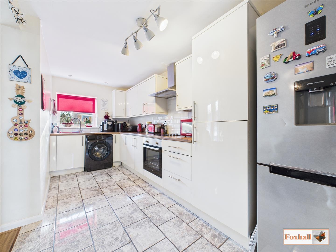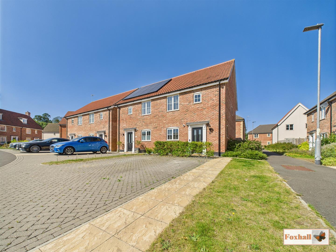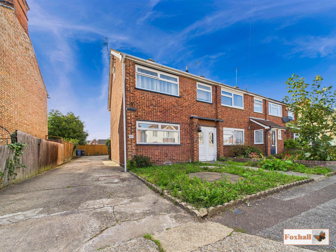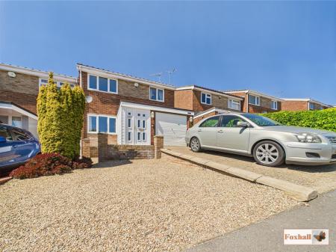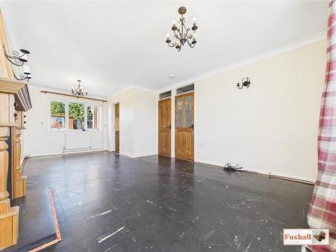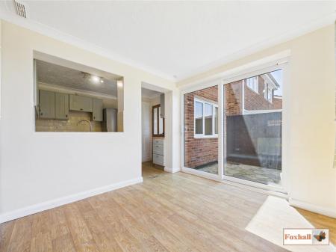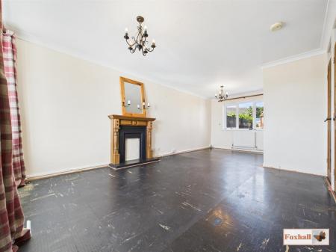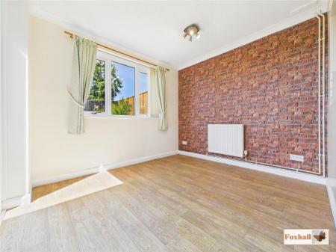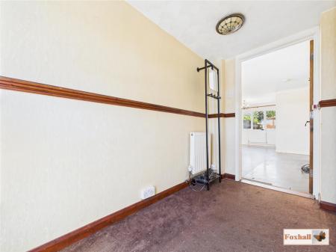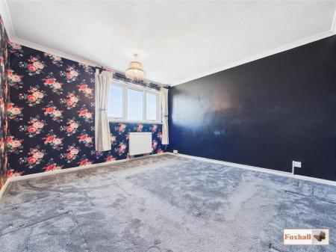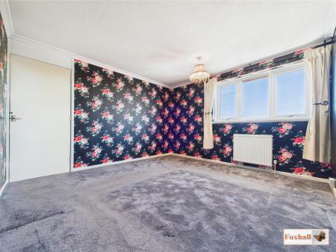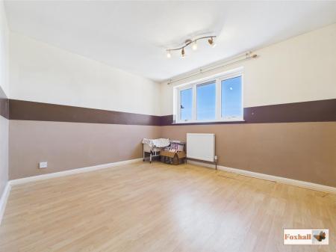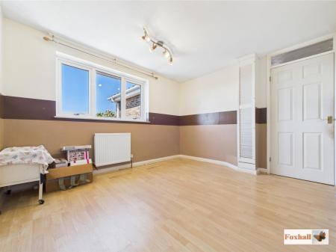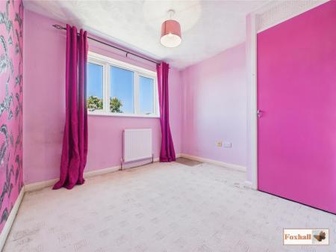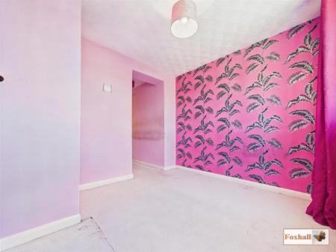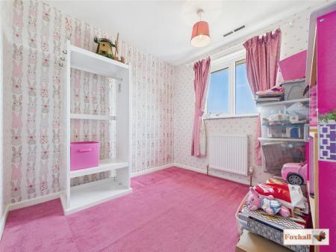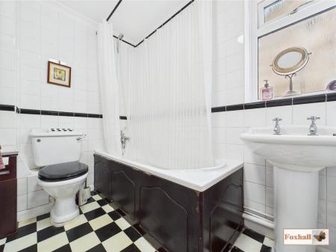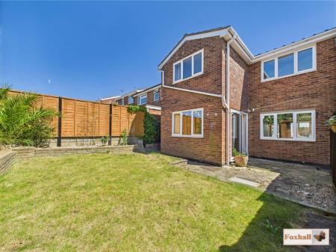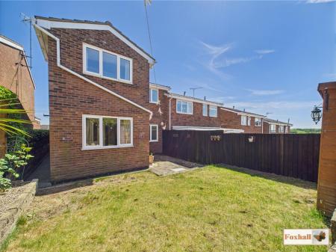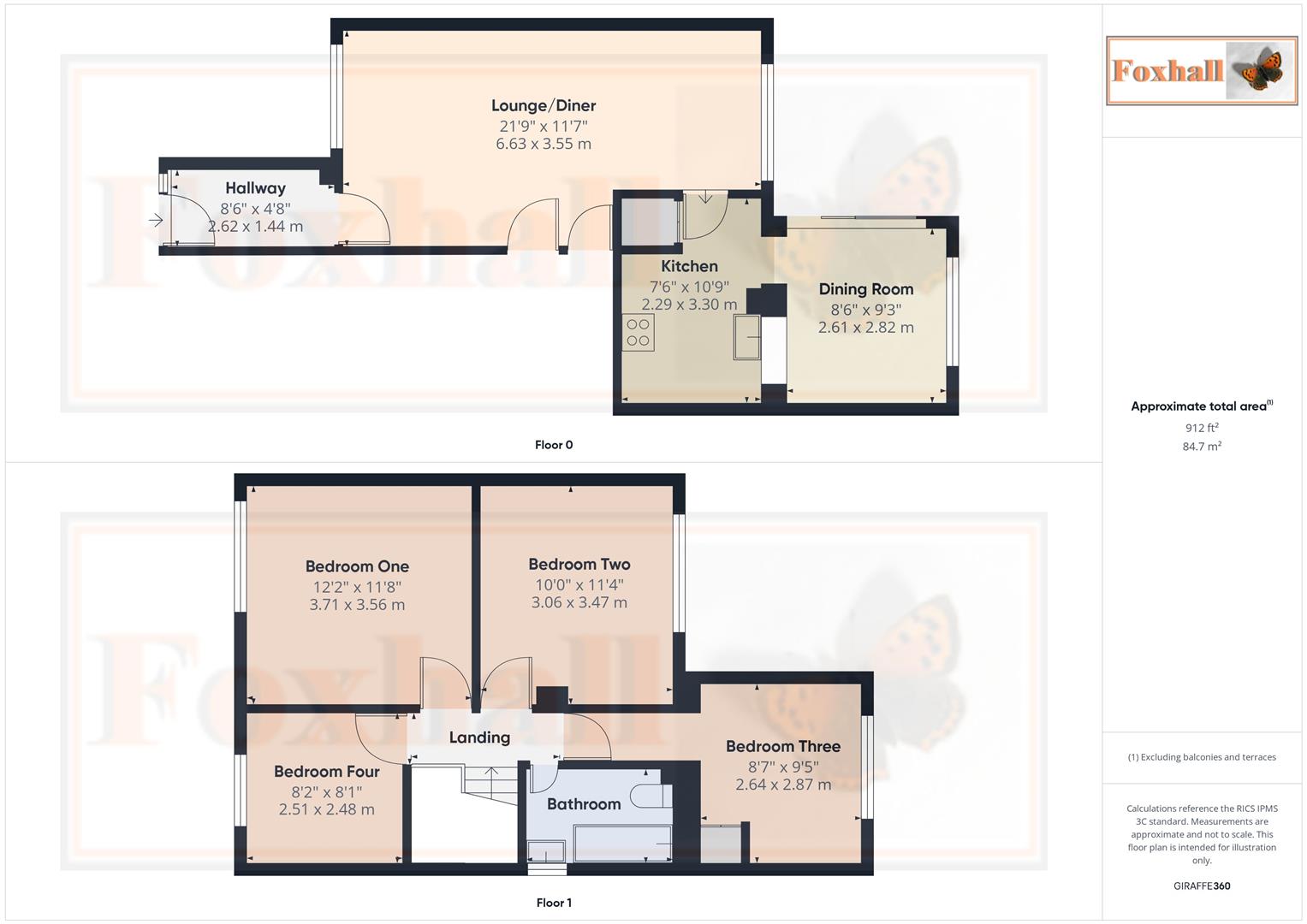- NO ONWARD CHAIN
- DOUBLE STOREY REAR EXTENSION
- FOUR GOOD SIZED BEDROOMS
- OPEN KITCHEN/DINER
- DUAL ASPECT LOUNGE/DINER
- OFF ROAD PARKING & GARAGE
- SEMI-DETACHED
- FREEHOLD - COUNCIL TAX BAND C
4 Bedroom Semi-Detached House for sale in Ipswich
NO ONWARD CHAIN - DOUBLE STOREY EXTENSION - FOUR GOOD SIZED BEDROOMS - DRIVEWAY & GARAGE - LOUNGE/DINER & KITCHEN/DINER
***Foxhall Estate Agents*** are delighted to offer this heavily extended four bedroom semi detached house in a popular South / West Ipswich location. Located within walking distance to Ipswich town centre, mainline train station, local bus routes and plenty of local amenities including supermarkets.
The house itself comprises of an entrance hallway, dual aspect lounge/diner and kitchen/diner downstairs. Upstairs there is a landing, four good sized bedrooms and a family bathroom. To the front there is a driveway providing off road parking for multiple vehicles and an integrated garage. To the rear there is a private garden with patio and lawned areas.
The town of Ipswich offers a range of amenities including schools, university, independent and high street shops, hospital, theatres and cinemas, vast selection of restaurants & bars, beautiful parks such as the historic Christchurch Park and the popular Orwell Country Park as well as many more recreational and educational facilities. The town centre houses the mainline railway station which provides direct links to London Liverpool Street and where you can also find the beautiful Ipswich Marina which has undergone extensive redevelopment over the years to create a wonderful vibrant waterfront which is lined with restaurants, cafes, galleries and shops.
Front Garden - Off road parking for multiple vehicles via hardstanding and shingle. There is a path to the front door and gated side access with a selection of mature shrubs.
Entrance Hallway - 2.62 x 1.44 (8'7" x 4'8") - Upvc front door into the entrance hallway, radiator, carpet, rear aspect door into the lounge/diner.
Lounge/Diner - 6.63 x 3.55 (21'9" x 11'7") - Front and rear aspect double glazed windows, two radiators, large under stairs storage cupboard, side aspect door to the stairs, side aspect door to the kitchen/diner.
Kitchen Area - 3.30 x 2.29 (10'9" x 7'6") - The kitchen comprises of base and eye level units, roll edge work tops, integrated electric oven, integrated gas hob, integrated stainless steel sink and drainer, space for fridge/freezer, space for washing machine and a pantry cupboard.
Dining Area - 2.82 x 2.61 (9'3" x 8'6") - The dining area comprises rear aspect double glazed window, side aspect double glazed sliding patio doors, radiator, laminate flooring.
Landing - Doors to all four bedrooms and the bathroom, loft access, carpeted flooring.
Bedroom One - 3.71 x 3.56 (12'2" x 11'8") - Front aspect double glazed window, radiator, carpeted flooring.
Bedroom Two - 3.47 x 3.06 (11'4" x 10'0") - Rear aspect double glazed window, radiator, laminate flooring.
Bedroom Three - 2.87 x 2.64 (9'4" x 8'7") - Rear aspect double glazed window, radiator, airing cupboard housing the boiler, carpeted flooring.
Bedroom Four - 2.51 x 2.48 (8'2" x 8'1") - Front aspect double glazed window, radiator, carpeted flooring.
Bathroom - Panel bath with stainless steel mixer tap and shower attachment, low level w.c., pedestal wash basin. Side aspect frosted window, tiled walls, laminate flooring.
Garden - Enclosed to panel fencing the rear garden is mainly laid to lawn with a patio area and raised brick borders. There is a wooden storage shed and gated side access round to the front of the property.
Parking & Garage - There is a driveway to the front of the property allowing for off road parking for multiple vehicles, there is an integrated garage with up and over door. Sheldrake drive itself along with the surrounding roads offer unrestricted street parking.
Agents Note - Tenure - Freehold
Council Tax Band - C
Property Ref: 237849_33882172
Similar Properties
3 Bedroom Semi-Detached House | Offers in region of £260,000
NO ONWARD CHAIN - THREE BEDROOM SEMI DETACHED HOUSE - POPULAR STOKE PARK LOCATION - WELCOMING ENTRANCE PORCH - LARGE LOU...
2 Bedroom Semi-Detached Bungalow | Guide Price £260,000
NO ONWARD CHAIN - SEMI DETACHED BUNGALOW - POPULAR EAST IPSWICH LOCATION - OFF ROAD PARKING - ENCLOSED SUNNY REAR GARDEN...
Mackenzie Drive, Kesgrave, Ipswich
2 Bedroom Detached Bungalow | Guide Price £260,000
NO CHAIN INVOLVED - 16'6" x 9'11" SOUTHERLY FACING TRIPLE ASPECT LOUNGE/DINER - BUNGALOW ONLY 11 YEARS OLD - SECLUDED LO...
3 Bedroom Semi-Detached House | Offers in excess of £270,000
THREE BEDROOM SEMI DETACHED HOUSE - WELCOMING ENTRANCE HALL - OPEN PLAN KITCHEN/DINING AREA - BAY FRONTED LOUNGE - FULLY...
Thacker Close, Bramford, Ipswich
3 Bedroom Semi-Detached House | Offers in excess of £270,000
THREE BEDROOM SEMI DETACHED HOUSE - A NEW 2019 HOPKINS HOMES BUILT AND STILL WITHIN GUARANTEE - LARGE LOUNGE / DINER - M...
3 Bedroom End of Terrace House | Guide Price £270,000
THREE BEDROOM END OF TERRACE HOUSE - NO ONWARD CHAIN - LARGE LOUNGE - KITCHEN / DINING ROOM - WELCOMING ENTRANCE HALL -...

Foxhall Estate Agents (Suffolk)
625 Foxhall Road, Suffolk, Ipswich, IP3 8ND
How much is your home worth?
Use our short form to request a valuation of your property.
Request a Valuation
