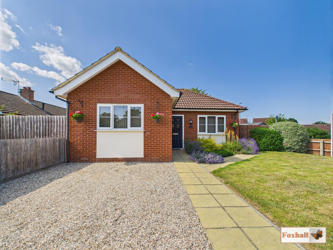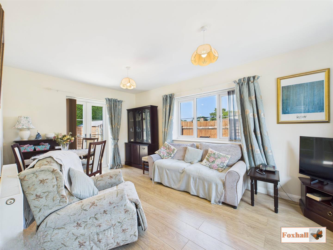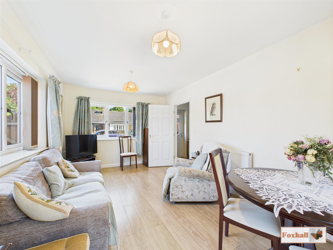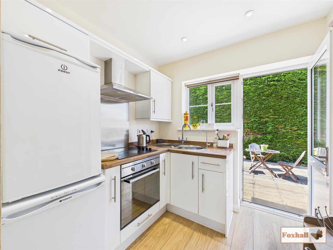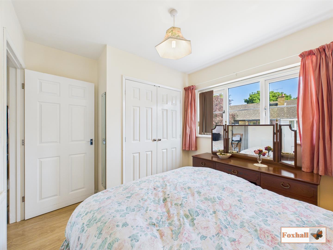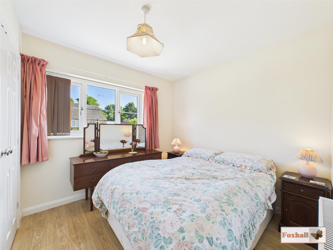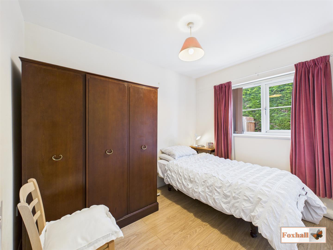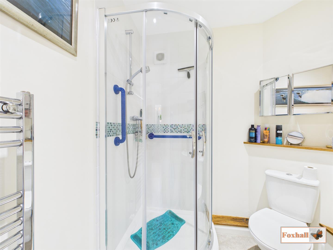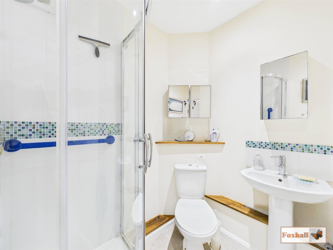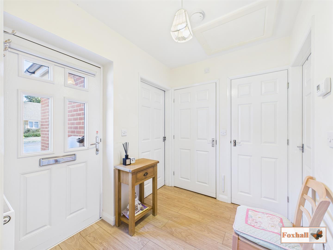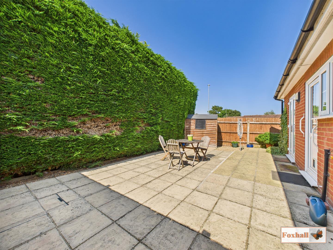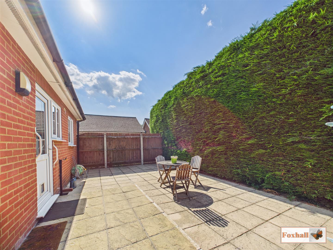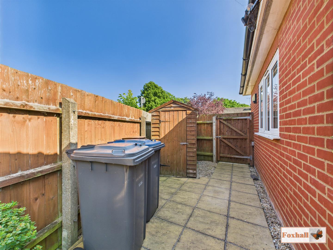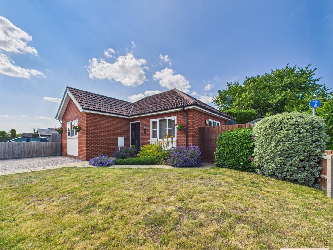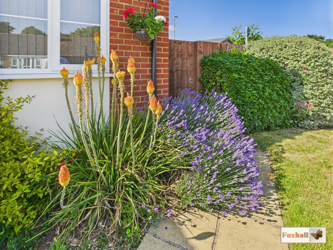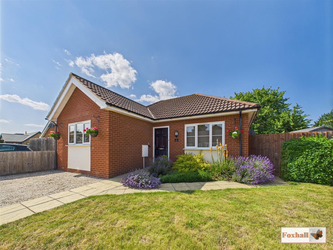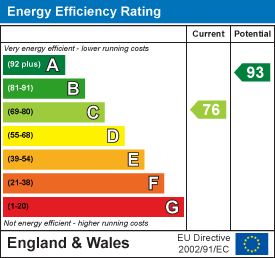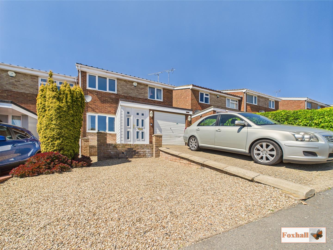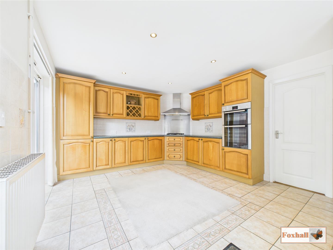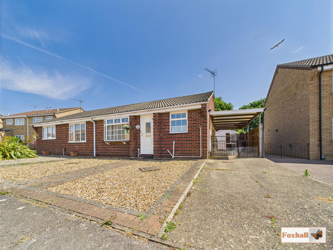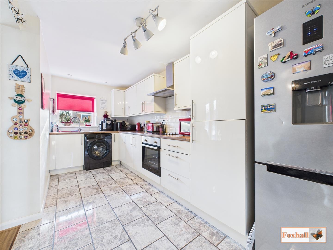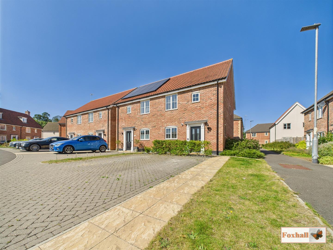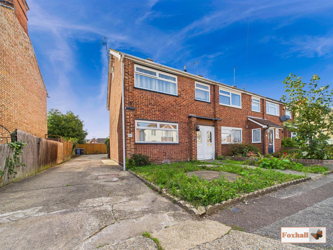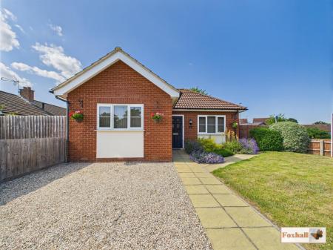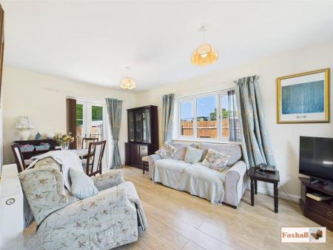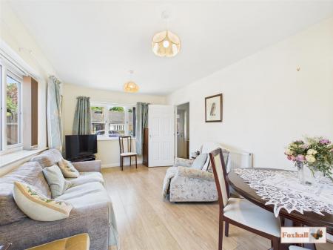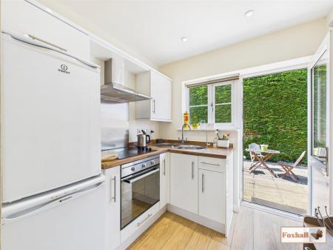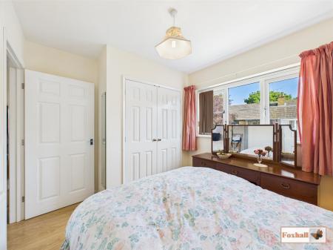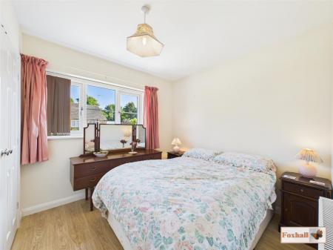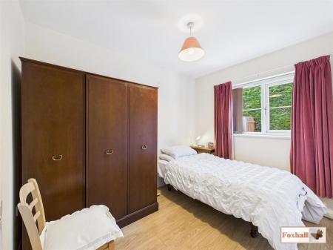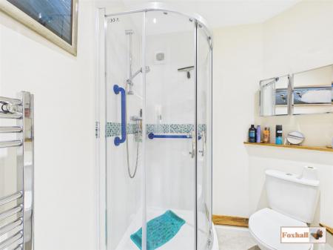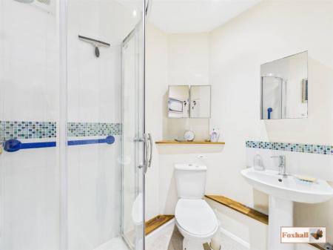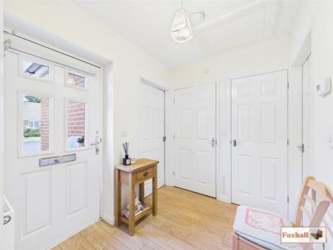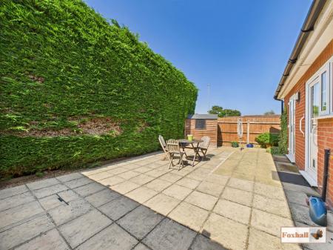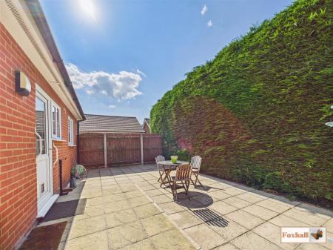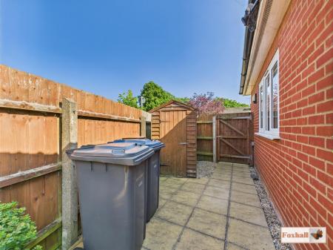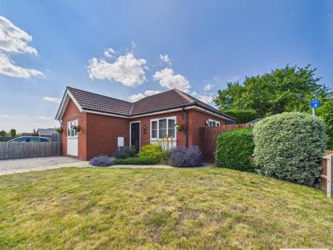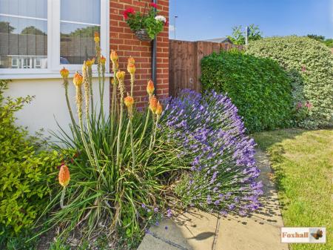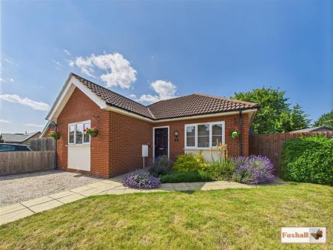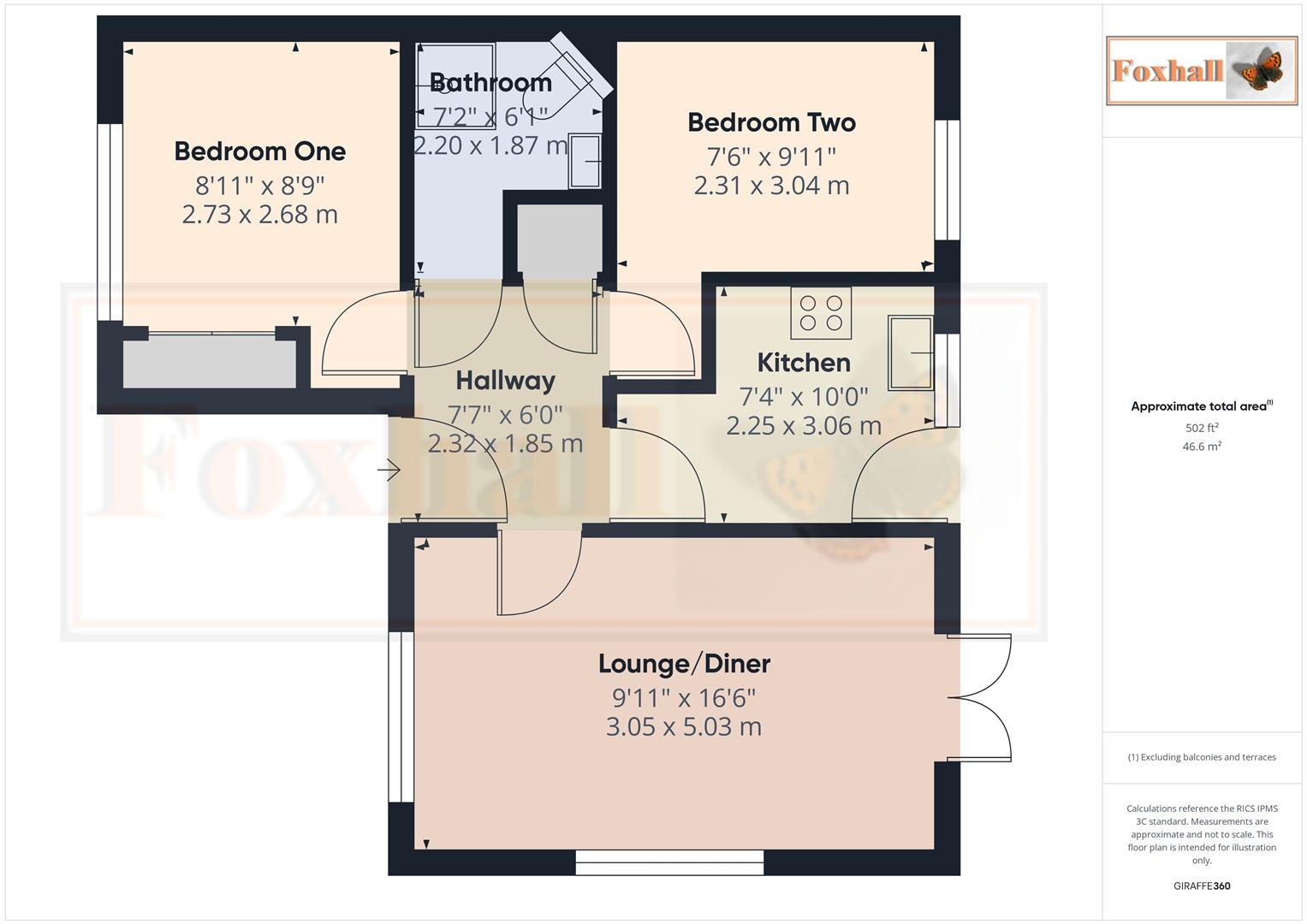- NO CHAIN INVOLVED
- 16'6" x 9'11" SOUTHERLY FACING TRIPLE ASPECT LOUNGE/DINER
- BUNGALOW ONLY 11 YEARS OLD, WITH MODERN FITTED KITCHEN
- SECLUDED, LOW MAINTENANCE REAR GARDEN, COMPLETELY UNOVERLOOKED FROM THE SIDE AND REAR
- DESIGNED FOR WHEELCHAIR USE WITH WIDER DOORWAYS AND NO STEPS, CHARGING POINT FOR A MOBILITY SCOOTER IN SHED
- GAS CENTRAL HEATING VIA RADIATORS, UPVC STYLE DOUBLE GLAZED WINDOWS
- HIGHLY CONVENIENT LOCATION, WITHIN WALKING DISTANCE OF ALL LOCAL SHOPS AND FACILITIES
- PARKING FOR TWO VEHICLES
- TWO GOOD SIZED BEDROOMS WITH DOUBLE FITTED WARDROBES IN BEDROOM ONE
- FREEHOLD COUNIL TAX BAND - C
2 Bedroom Detached Bungalow for sale in Ipswich
NO CHAIN INVOLVED - 16'6" x 9'11" SOUTHERLY FACING TRIPLE ASPECT LOUNGE/DINER - BUNGALOW ONLY 11 YEARS OLD - SECLUDED LOW MAINTENANCE REAR GARDEN COMPLETELY UNOVERLOOKED FROM THE SIDE AND REAR - DESIGNED FOR WHEELCHAIR USE WITH WIDER DOORWAYS AND NO STEPS - GAS CENTRAL HEATING VIA RADIATORS - UPVC STYLE DOUBLE GLAZED WINDOWS - PARKING FOR TWO VEHICLES - TWO GOOD SIZE BEDROOMS WITH DOUBLE FITTED WARDROBES IN BEDROOM ONE - MODERN FITTED KITCHEN - HIGHLY CONVENIENT LOCATION WITHIN WALKING DISTANCE OF ALL LOCAL SHOPS AND FACILITIES - CHARGING POINT FOR A MOBILITY SCOOTER IN THE SHED
***Foxhall Estate Agents*** are delighted to be offering for sale with the added benefit of no onward chain involved is this lovely modern detached bungalow situated in the most convenient of locations within an short walk to all local shops and facilities. The property built approximately 11 years ago and has a 1 1/2 width driveway with drop kerb and facilities for additional driveway car parking.
There is a lovely, low maintenance paved rear garden which gets the sun both in the mornings and in the afternoons/evenings and is completely unoverlooked from the side and rear. Additionally there is a very handy wide side gate ideal for mobility scooter/wheelchair and there is even a charging point for a mobility scooter in one of the two sheds. Inside there is a lovely triple aspect, front to back 16'6" x 9'11" lounge/diner full of natural light and sunshine and there are two good size bedrooms with double built in wardrobes to the main bedroom.
The property is well presented and in excellent decorative order as you would expect from a bungalow this new. This includes gas central heating via a regularly serviced boiler and UPVC style double glazing, with most windows fitted with vertical made to measure blinds. There is a modern fitted kitchen with doors leading straight out onto the patio area which is ideal for having a morning cuppa, afternoon glass of wine or alfresco dining.
Summary Continued - The garden is totally unoverlooked from both the rear and sides, very secluded and a real suntrap in the summer months. There is also a spacious side garden which is very handy for storage of wheelie bins etc. and the front garden is a good size, which is an absolute picture of colour with established flowers and shrubs
Front Garden - There is a spacious front garden which is immaculately maintained, with outside lighting and enclosed at the front by a picket fence and the side by half height panel fencing. The garden is neatly laid to lawn with well-stocked flower and shrub borders and is a picture of colour in the summer, including red hot pokers, lavender, spirea and other established perennial plants and shrubs. There is a 1 1/2 width gravel driveway and a dropped kerb providing good off street parking. If somebody needed parking for second vehicle this could be accommodated by converting part of the front lawn to a hardstanding.
Entrance Hallway - Access from the front entrance door through to the entrance hallway, access to the loft space, a radiator and a door to a cupboard housing the Vaillant Eco Tech Plus 831 boiler, plumbing for a washing machine and fitted light.
Lounge/Diner - 5.03m x 2.74m 3.35m (16'6" x 9' 11") - Beautiful, triple aspect room with a double radiator, southerly facing windows to front and easterly facing side and double glazed which makes this an extremely pleasant, sunny room for a good part of the day, double French doors opening directly out onto the secluded garden.
Kitchen - 3.05m x 2.24m (10' x 7'4" ) - Well presented contemporary gloss white fronted units comprising, base drawers and cupboards, two pull out shelved storage units, an Indesit integrated oven with a warming tray beneath, Indesit hob and high level extractor hood above with stainless steel backing to the hob. Eye level cupboards, a recess space ideal for a fridge freezer, work surfaces, single sink bowl unit, radiator, recessed ceiling spotlights, with a window and a part double glazed door leading directly out into the garden.
Bedroom One - 2.72m x 2.67m (8'11" x 8'9") - Radiator, window to front and double built in wardrobe.
Bedroom Two - 3.02m x 2.29m (9'11" x 7'6" ) - A radiator and a window to rear which overlooks the garden.
Bathroom - 2.18m x 1.85m (7'2" x 6'1") - Corner quadrant shower cubicle which is fully tiled in the shower area, a wash hand basin and a W.C., an extractor fan, mirrored bathroom cabinets (to remain), recessed ceiling spotlights and a chrome heated towel rail.
Rear Garden - A low maintenance garden being fully paved. One of the major selling points of the bungalow is this delightful garden, completely unoverlooked from the rear and is a really sheltered and secluded suntrap especially in the mornings and afternoons. There is a small shingle area with space for rotary style washing line, hardstanding for a shed, an outside tap and is enclosed by panel fencing on two sides and high conifer borders to the rear of the garden. This makes the garden ideal for anyone who has a dog, children or grandchildren who regularly visit as it is completely secure.
Side Garden - Paved, with hard standing for a second shed that has a charging point for a scooter, an ideal space to store wheelie bins out of sight, there is a wide sturdy side access gate making this ideal for anyone with a mobility scooter, motorbike or wide pushchair etc.
Agents Notes - Tenure - Freehold
Council Tax Band - C
Property Ref: 237849_34048156
Similar Properties
4 Bedroom Semi-Detached House | Guide Price £260,000
NO ONWARD CHAIN - DOUBLE STOREY EXTENSION - FOUR GOOD SIZED BEDROOMS - DRIVEWAY & GARAGE - LOUNGE/DINER & KITCHEN/DINER*...
3 Bedroom Semi-Detached House | Offers in region of £260,000
NO ONWARD CHAIN - THREE BEDROOM SEMI DETACHED HOUSE - POPULAR STOKE PARK LOCATION - WELCOMING ENTRANCE PORCH - LARGE LOU...
2 Bedroom Semi-Detached Bungalow | Guide Price £260,000
NO ONWARD CHAIN - SEMI DETACHED BUNGALOW - POPULAR EAST IPSWICH LOCATION - OFF ROAD PARKING - ENCLOSED SUNNY REAR GARDEN...
3 Bedroom Semi-Detached House | Offers in excess of £270,000
THREE BEDROOM SEMI DETACHED HOUSE - WELCOMING ENTRANCE HALL - OPEN PLAN KITCHEN/DINING AREA - BAY FRONTED LOUNGE - FULLY...
Thacker Close, Bramford, Ipswich
3 Bedroom Semi-Detached House | Offers in excess of £270,000
THREE BEDROOM SEMI DETACHED HOUSE - A NEW 2019 HOPKINS HOMES BUILT AND STILL WITHIN GUARANTEE - LARGE LOUNGE / DINER - M...
3 Bedroom End of Terrace House | Guide Price £270,000
THREE BEDROOM END OF TERRACE HOUSE - NO ONWARD CHAIN - LARGE LOUNGE - KITCHEN / DINING ROOM - WELCOMING ENTRANCE HALL -...

Foxhall Estate Agents (Suffolk)
625 Foxhall Road, Suffolk, Ipswich, IP3 8ND
How much is your home worth?
Use our short form to request a valuation of your property.
Request a Valuation
