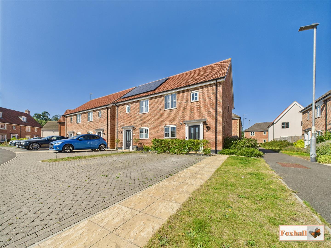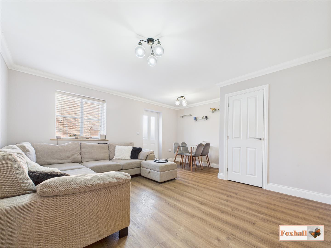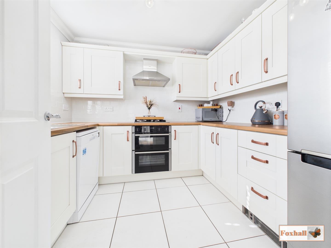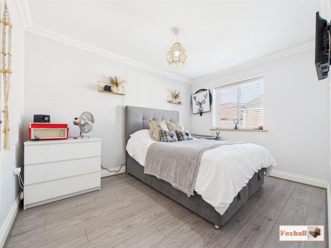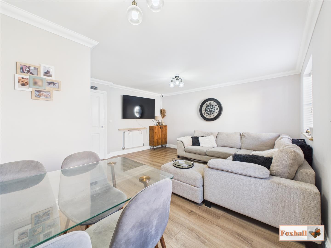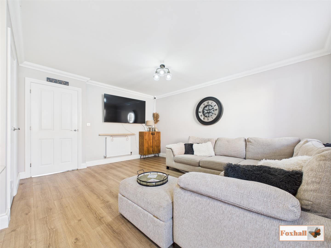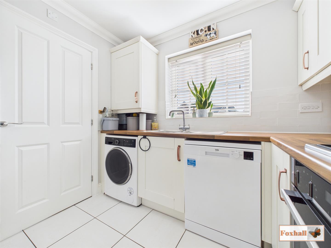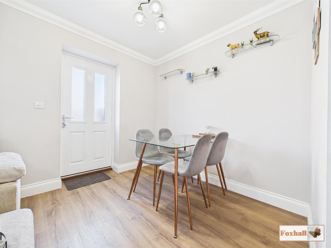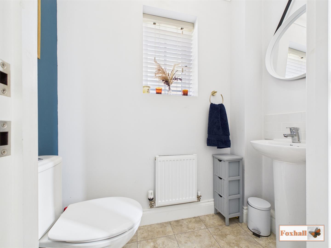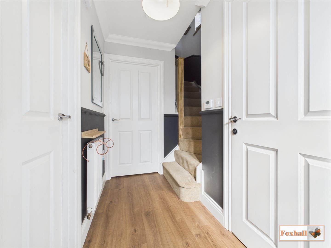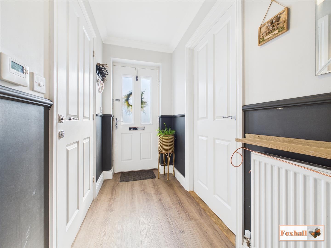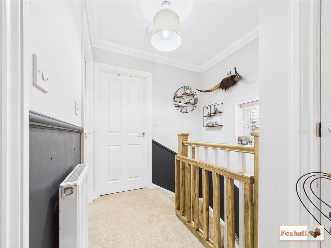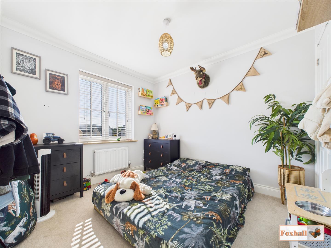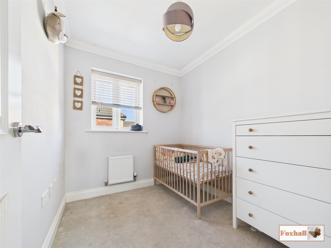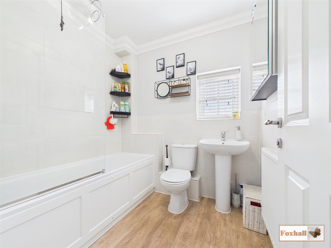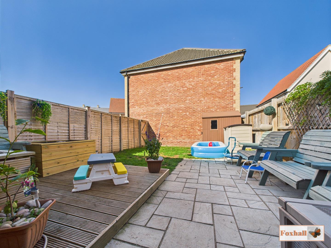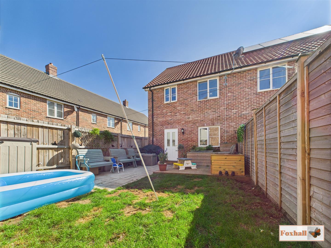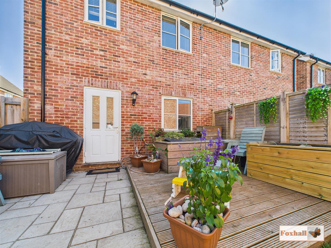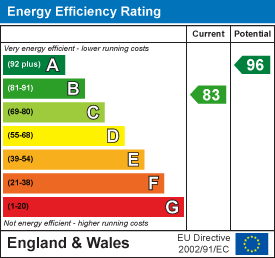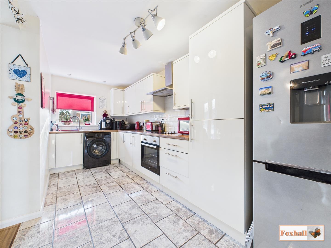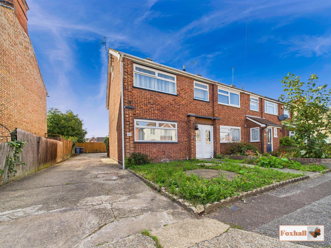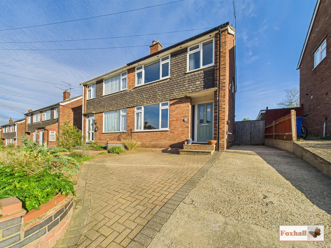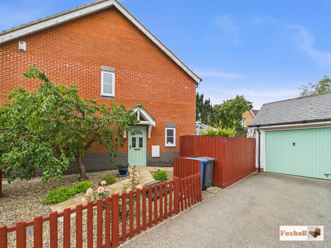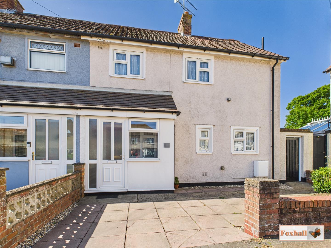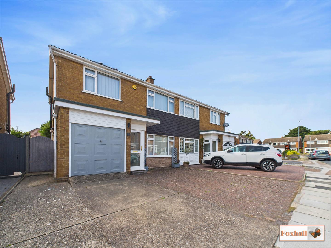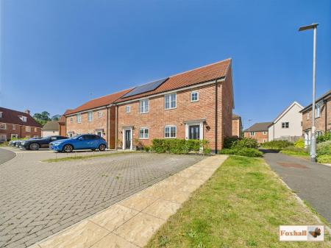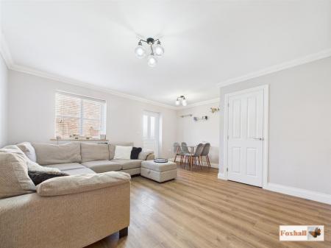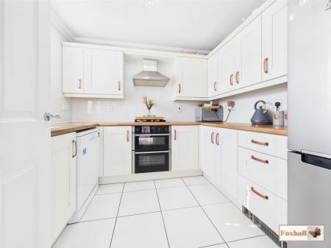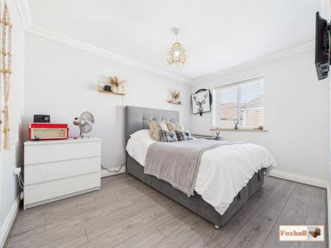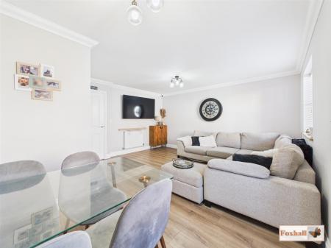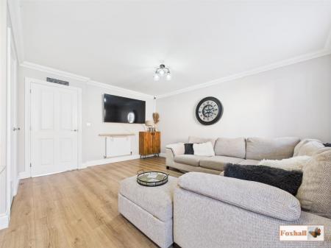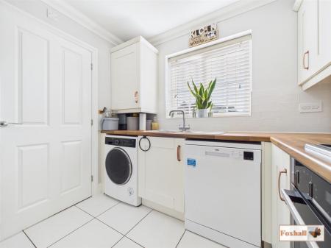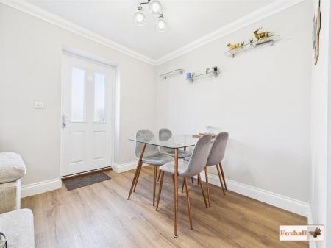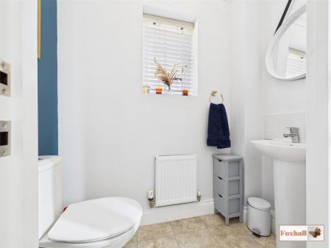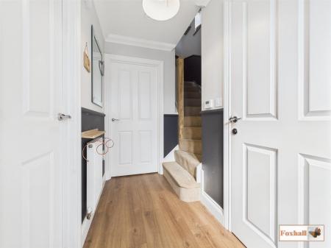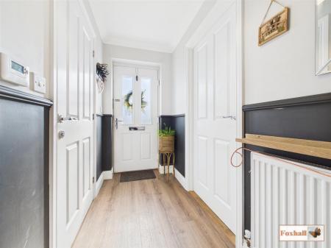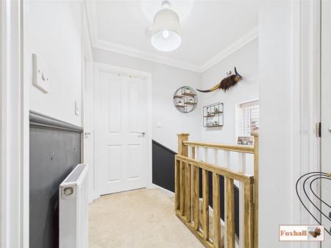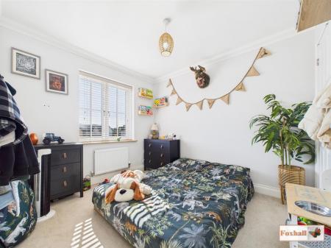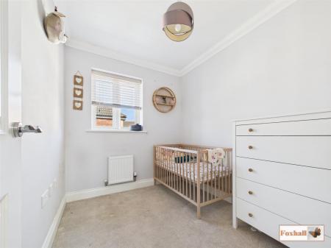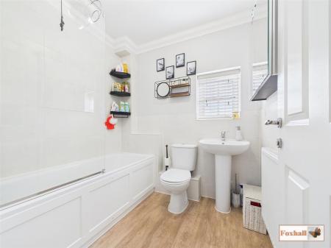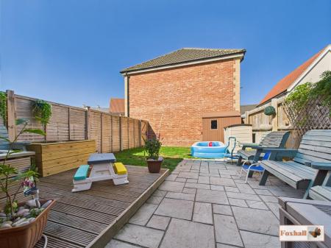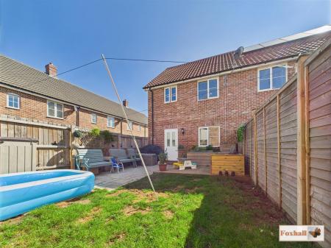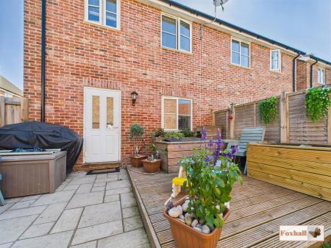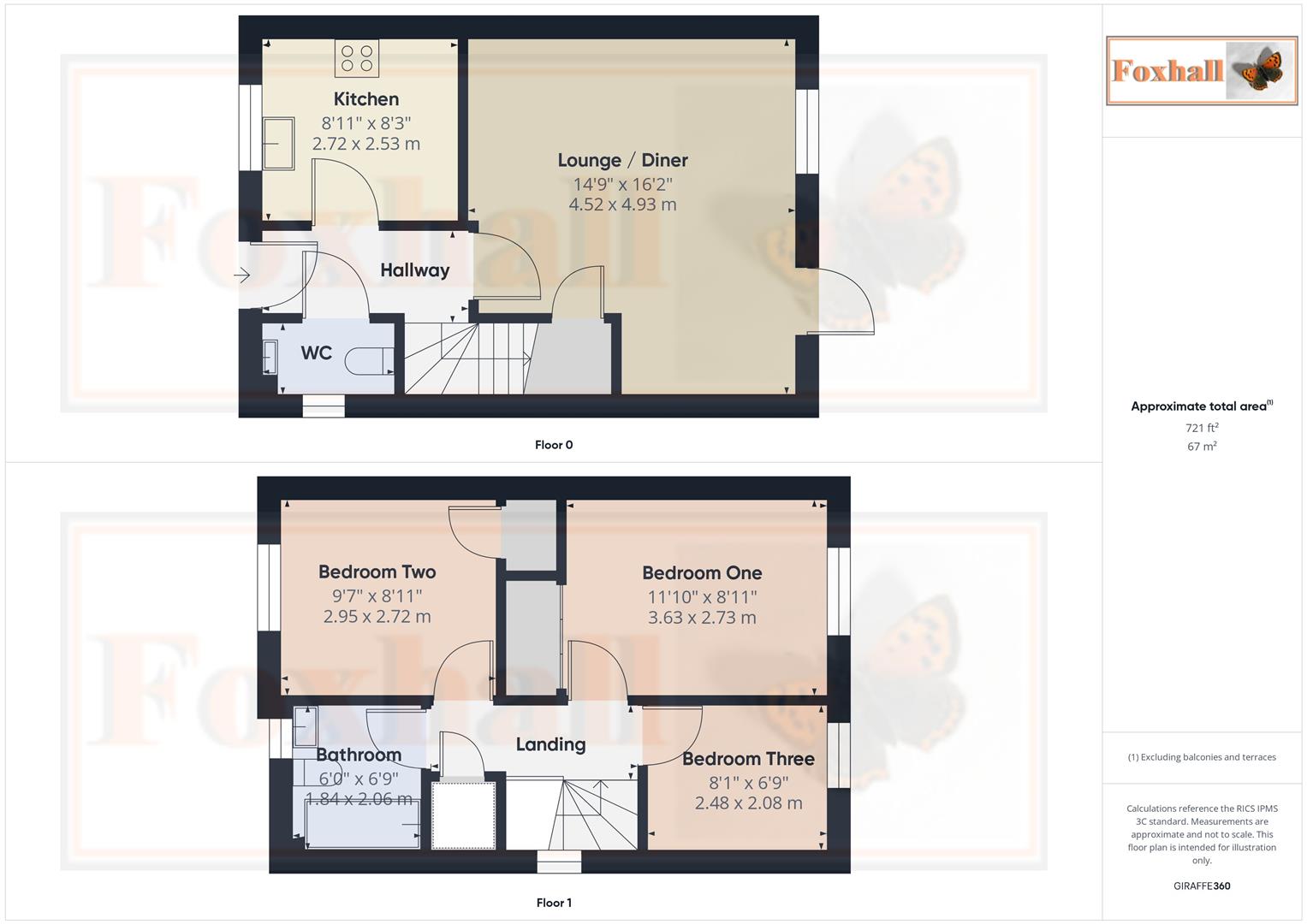- THREE BEDROOM SEMI DETACHED HOUSE
- A NEW 2019 HOPKINS HOMES BUILT AND STILL WITHIN GUARANTEE
- LARGE LOUNGE / DINER
- MODERN FITTED KITCHEN
- WELCOMING ENTRANCE HALL
- CLOAKROOM W.C.
- FULLY ENCLOSED REAR GARDEN
- TWO OFF-ROAD PARKING SPACES TO THE FRONT VIA A BLOCK PAVED DRIVEWAY
- FREEHOLD - COUNCIL TAX BAND - C
- MANAGEMENT SERVICE CHARE OF �144.12 PA
3 Bedroom Semi-Detached House for sale in Ipswich
THREE BEDROOM SEMI DETACHED HOUSE - A NEW 2019 HOPKINS HOMES BUILT AND STILL WITHIN GUARANTEE - LARGE LOUNGE / DINER - MODERN FITTED KITCHEN - WELCOMING ENTRANCE HALL - CLOAKROOM W.C. - FULLY ENCLOSED REAR GARDEN - TWO OFF-ROAD PARKING SPACES TO THE FRONT VIA A BLOCK PAVED DRIVEWAY.
***Foxhall Estate Agents*** are delighted to offer for sale this Hopkins home built three bedroom semi-detached house situated in the picturesque village of Bramford.
The property boasts three bedrooms, first floor bathroom, a large lounge / diner, modern fitted kitchen, cloakroom W.C., welcoming entrance hall, a fully enclosed westerly facing rear garden and two off-road parking spaces via block paved driveway.
The property was built in 2019 by the very well known Hopkins Homes, the developer Hopkins Homes and have always strived to build with quality and care and like to mirror that through the whole development, the property is still within its guarantee which lasts for 10 years so its up until 2029.
The village of Bramford which offers local amenities including shops, local bus routes, good school catchment (subject to availability), easy access to Ipswich and surrounding villages and easy access to A12/A14.
In a valuer's opinion and early internal viewing is highly advised.
Front Garden - Off-road parking for two cars via block paved driveway accessible via dropped kerb and a pathway leading up to the front door, guarded off by some hedging and a slate border.
Entrance Hallway - Obscure double glazed composite door facing the front, coving, access to the stairs, radiator, mid height dado rail, LVT flooring and doors to the kitchen, cloakroom W.C and the lounge.
Kitchen - 2.72m x 2.51m (8'11" x 8'3") - Double glazed window facing the front, coving, wall and base fitted units with cupboards and drawers, plumbing for a washing machine, plumbing for a dishwasher, double built-in NEFF oven with grill function, NEFF gas hob with a NEFF cooker hood above, space for a fridge freezer, tiled splash-back, 1 1/2 stainless steel sink bowl and drainer unit with a mixer tap and it also houses the Vaillant boiler which is 2019 regularly serviced, ceiling mounted extractor fan, and tiled flooring.
Cloakroom W.C. - Double glazed obscure window to side, coving, extractor fan, low-flush W.C., pedestal wash hand basin with a mixer tap, tiled splash-back, radiator and LVT flooring.
Lounge / Diner - 4.93m x 4.50m (16'2" x 14'9") - Double glazed window facing the rear, coving, understairs cupboard, two radiators, LVT flooring, double glazed obscure door going out into the rear garden.
Landing - Double glazed window facing the side, mid dado rail, coving, access to the loft, airing cupboard, radiator and doors to bedrooms one, two, three and the bathroom.
Bedroom One - 3.61m x 2.72m (11'10" x 8'11") - Double glazed window facing the rear, coving, radiator, laminate flooring and a double built-in wardrobe.
Bedroom Two - 2.92m x 2.72m (9'7" x 8'11") - Double glazed window facing the front, coving, radiator and a single built in wardrobe.
Bedroom Three - 2.46m x 2.06m (8'1" x 6'9") - Double glazed window facing the rear, coving and a radiator.
Bathroom - 2.06m x 1.83m (6'9" x 6'0") - Double glazed obscure window facing the front, ceiling mounted extractor fan, panel bath with mixer taps and a shower attachment with a separate shower over and glass swing screen, low-flush W.C., pedestal wash hand basin with a mixer tap, radiator, half-tiled walls and vinyl flooring.
Rear Garden - Fully enclosed west facing sunny rear garden enclosed by panel fencing with a large patio area, mainly laid to lawn, decking, outside tap and a gate to the rear leading to a passageway.
Agents Notes - Tenure - Freehold
Council Tax Band - C
Management Service Charge Of �144.12 PA
Property Ref: 237849_34112524
Similar Properties
3 Bedroom Semi-Detached House | Offers in excess of £270,000
THREE BEDROOM SEMI DETACHED HOUSE - WELCOMING ENTRANCE HALL - OPEN PLAN KITCHEN/DINING AREA - BAY FRONTED LOUNGE - FULLY...
3 Bedroom End of Terrace House | Guide Price £270,000
THREE BEDROOM END OF TERRACE HOUSE - NO ONWARD CHAIN - LARGE LOUNGE - KITCHEN / DINING ROOM - WELCOMING ENTRANCE HALL -...
3 Bedroom House | Guide Price £270,000
POPULAR RIVERS DEVELOPMENT - SEMI DETACHED HOUSE - THREE BEDROOMS - MODERN KITCHEN & BATHROOM - DRIVEWAY, GARAGE & ELECT...
3 Bedroom End of Terrace House | Offers in excess of £273,000
END TERRACE CORNER PLOT - THREE BEDROOM COSY, COMFORTABLE, DECEPTIVELY SPACIOUS FAMILY HOME - DRIVEWAY PARKING FOR TWO V...
3 Bedroom Semi-Detached House | Guide Price £275,000
NORTHGATE CATCHMENT AREA (SUBJECT TO AVAILIBILITY) - NO ONWARD CHAIN - SOUTH FACING REAR GARDEN - OFF ROAD PARKING SPACE...
3 Bedroom Semi-Detached House | Offers in excess of £275,000
THREE GOOD SIZED BEDROOMS - EXCELLENT DECORATIVE ORDER - SUPERB WESTERLY FACING REAR GARDEN UNOVERLOOOKED FROM THE REAR...

Foxhall Estate Agents (Suffolk)
625 Foxhall Road, Suffolk, Ipswich, IP3 8ND
How much is your home worth?
Use our short form to request a valuation of your property.
Request a Valuation
