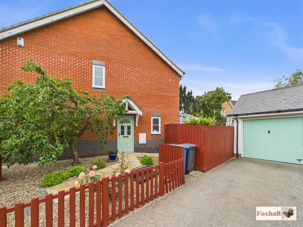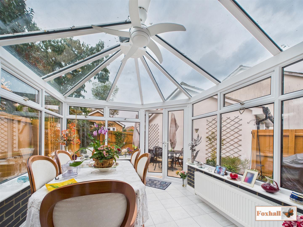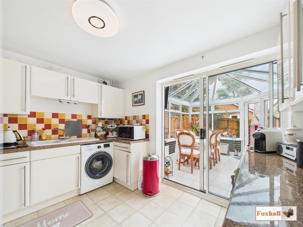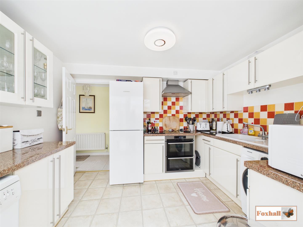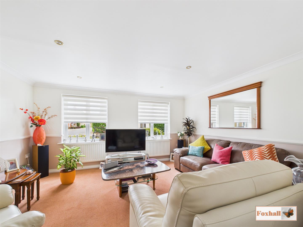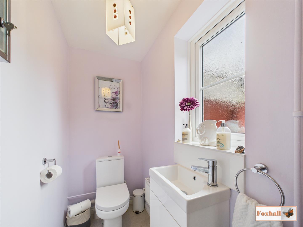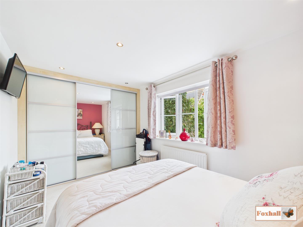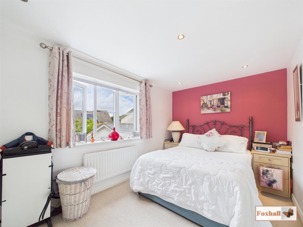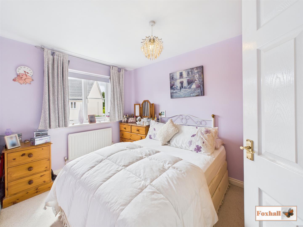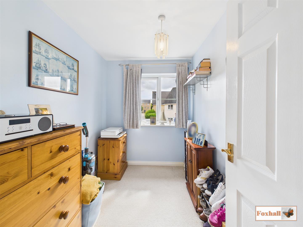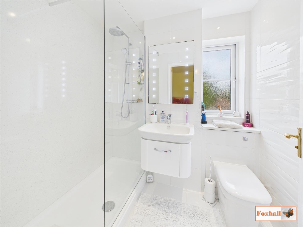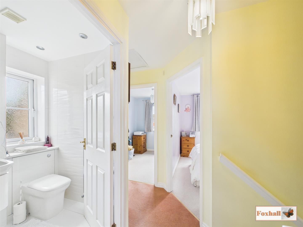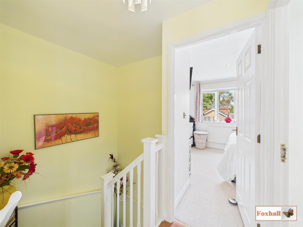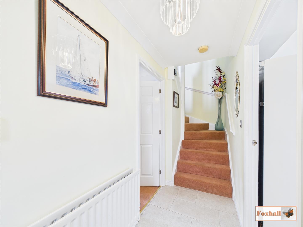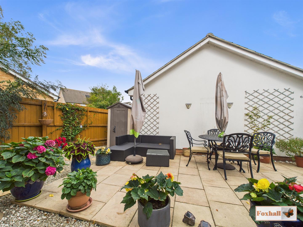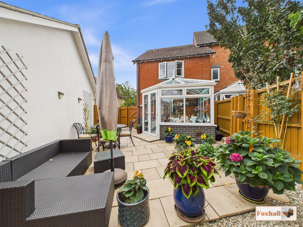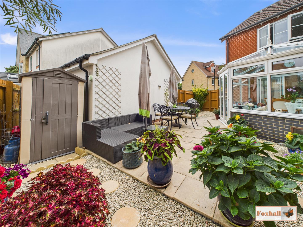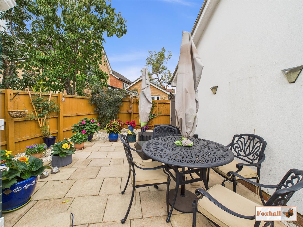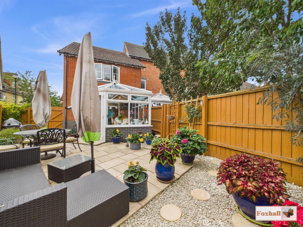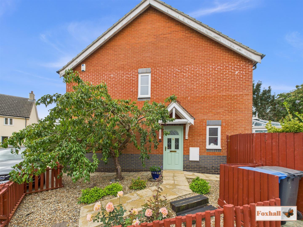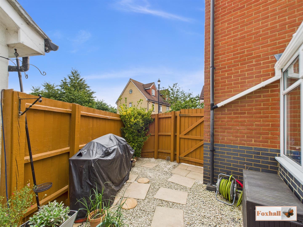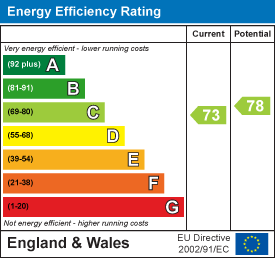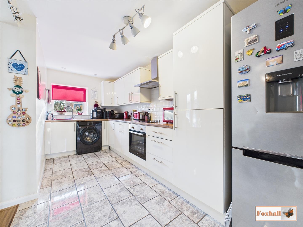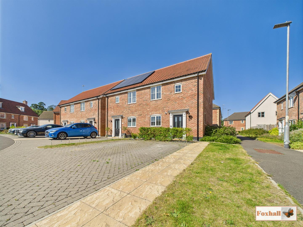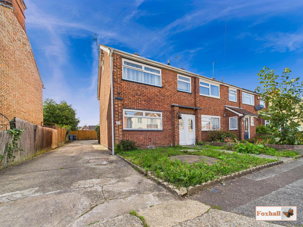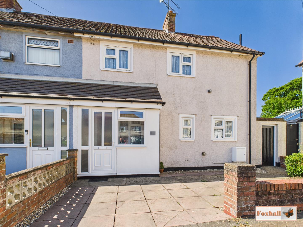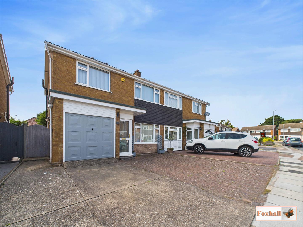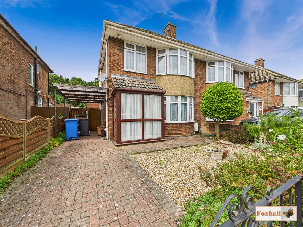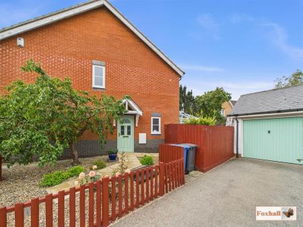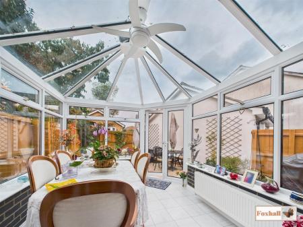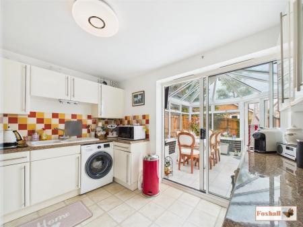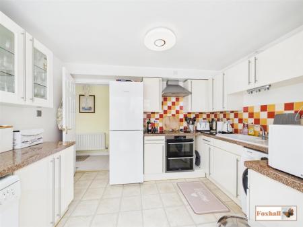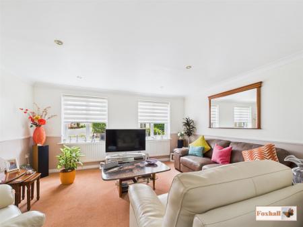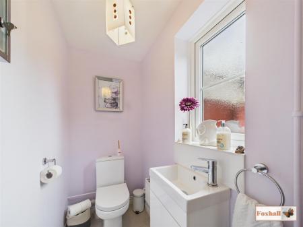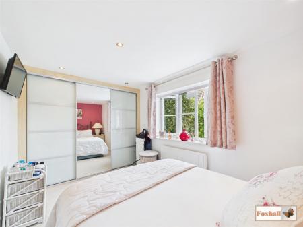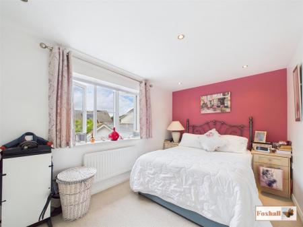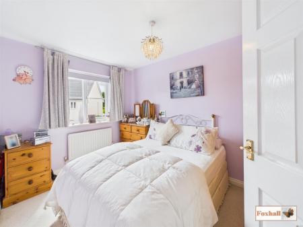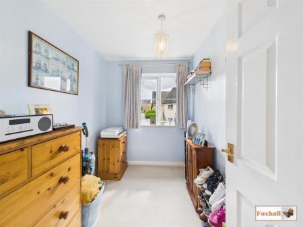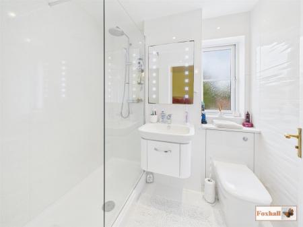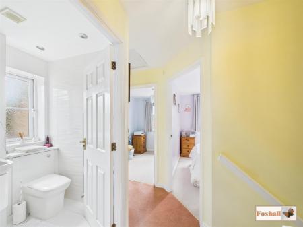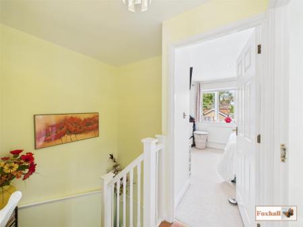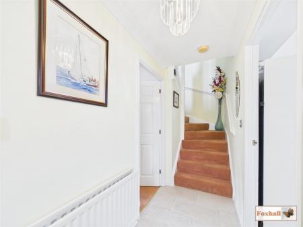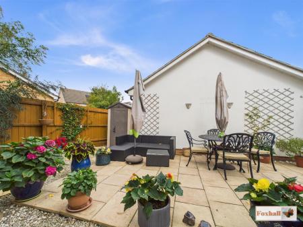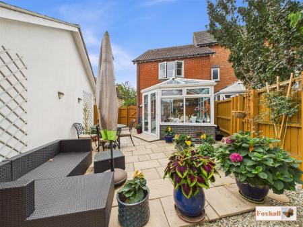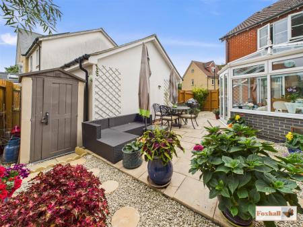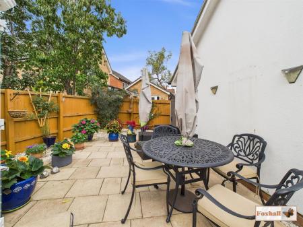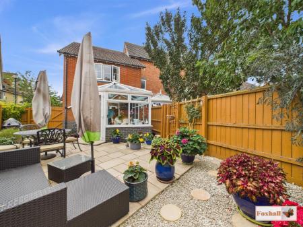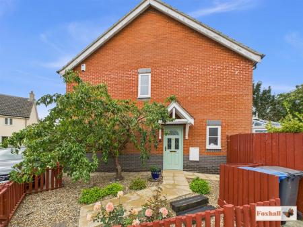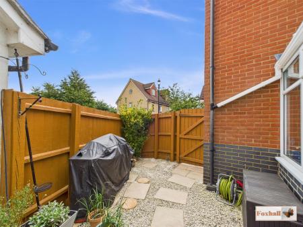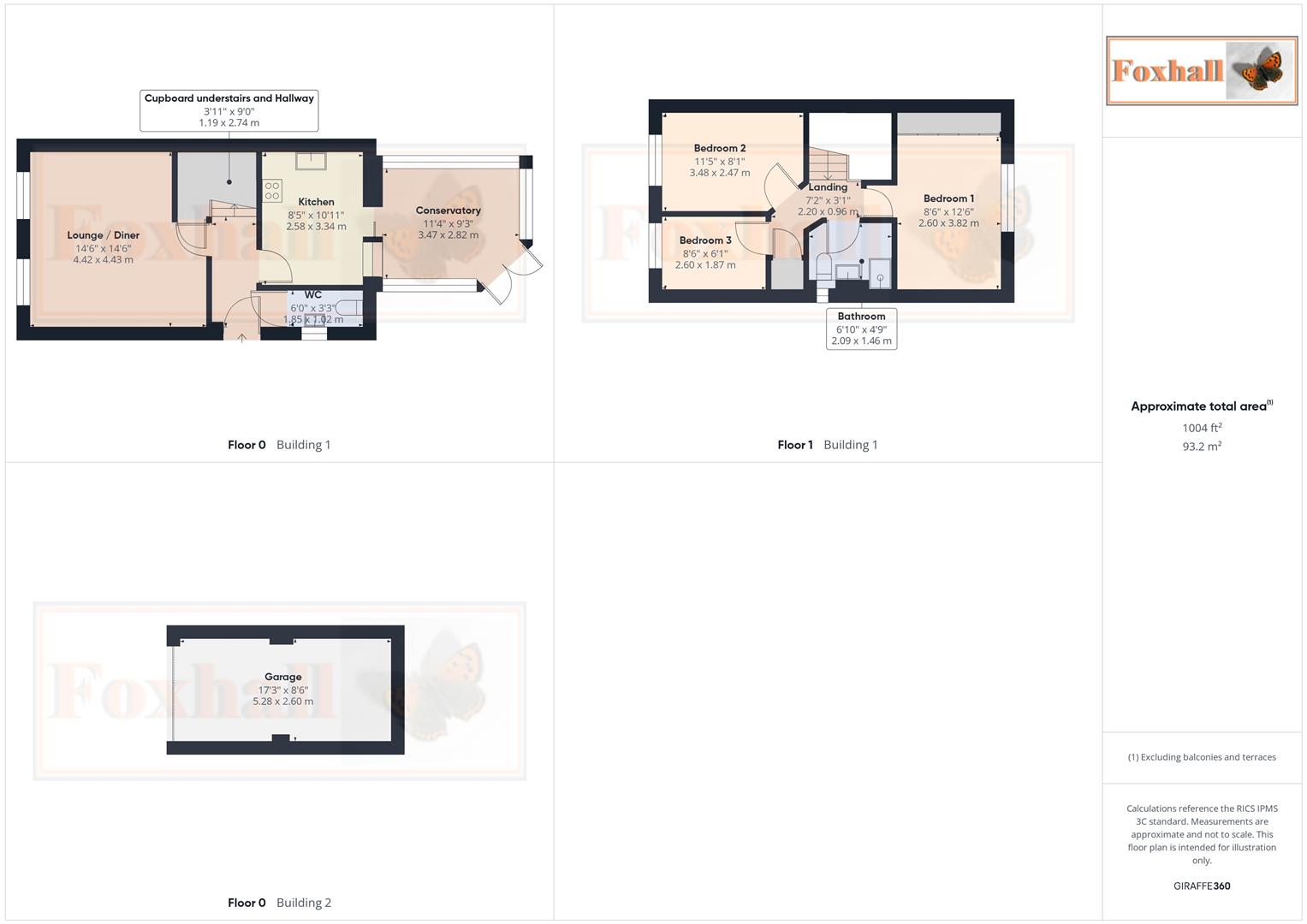- END TERRACE CORNER PLOT
- THREE BEDROOM COSY, COMFORTABLE, DECEPTIVELY SPACIOUS FAMILY HOME
- DRIVEWAY PARKING FOR TWO VEHICLES PLUS A GARAGE
- LOUNGE / DINING ROOM 14'6 x 14'6
- KITCHEN 10'11 x 8'5
- LARGE CONSERVATORY 11'4 x 9'3
- BEAUTIFUL WRAP AROUND, LOW MAINTENANCE GARDEN
- UPSTAIRS SHOWER ROOM & DOWNSTAIRS W.C.
- CURRENT OWNERS UTILITY BILLS ONLY �1100 PER YEAR BASED ON TWO PERSON OCCUPANCY.
- FREEHOLD - COUNCIL TAX BAND - C
3 Bedroom End of Terrace House for sale in Ipswich
END TERRACE CORNER PLOT - THREE BEDROOM COSY, COMFORTABLE, DECEPTIVELY SPACIOUS FAMILY HOME - DRIVEWAY PARKING FOR TWO VEHICLES PLUS A GARAGE - LOUNGE/DINING ROOM - KITCHEN - LARGE CONSERVATORY - WRAP AROUND, LOW MAINTENANCE GARDEN - UPSTAIRS SHOWER ROOM - DOWNSTAIRS W.C. - CURRENT OWNERS UTILITY BILLS ONLY �1100 PER YEAR BASED ON TWO PERSON OCCUPANCY.
***Foxhall Estate Agents*** are delighted to offer for sale this lovely cosy comfortable deceptively spacious three bedroom corner plot, end terrace family home, with driveway parking and garage.
The property comprises three good size bedrooms, walk-in modern shower room, lounge / diner, kitchen, large conservatory and downstairs W.C.
To the front of the garden is a lovely low maintenance garden which gives access to the rear garden and to the driveway and also has a flowering cherry tree. To the rear of the garden is a beautiful low maintenance garden ample for family entertaining. The current owners inform us that their utility bills are only �1100 per year so this is also an economical home (based on 2 people).
This Ravenswood location offers easy access to the A14 and Ipswich town centre and is within walking distance to local shops and amenities as well as a short car ride to further restaurants and shops.
In the valuer's opinion this is a lovely property deceptively spacious and offers so much potential and is ideal for a wide range of buyers an early internal viewing is highly advised so not to miss out!
Front Garden - Fencing surrounds the front of the garden with mature planting, including a rose bush and a flowering cherry tree, the driveway offers parking for two vehicles in front of the garage. A pedestrian gate and steps lead up to the front door and the pathway continues around to the rear garden.
Hallway - Tiled flooring, radiator, door to kitchen, door to lounge / diner, door to downstairs W.C, fuse board, smoke alarm, coving and stairs to the first floor.
Downstairs Cloakroom - Obscured double glazed window to the side, vanity wash hand basin, low-flush W.C, radiator, tiled flooring and tiled splashback.
Lounge / Diner - 4.42m x 4.42m (14'6 x 14'6) - Spotlights, two radiators, two double glazed windows to the front with fitted blinds, carpet flooring, large under stairs storage cupboard, dado rail and coving.
Kitchen - 3.33m x 2.57m (10'11 x 8'5) - Comprising of wall and base units and cupboards and drawers under, space and plumbing for a washing machine and a dishwasher, ceramic 1 1/2 bowl sink drainer unit with mixer tap over, AEG oven (2018) and Indesit hob with a stainless steel extractor fan over the top, splashback tiling, laminate flooring and double glazed patio doors through to the conservatory. Worcester boiler in cupboard installed in 2018 and regularly serviced.
Conservatory - 3.45m x 2.82m (11'4 x 9'3) - Of double skin brick and UPVC construction with laminate flooring, radiator, power and lighting, ceiling fan, glass roof and French doors out onto the rear garden.
Landing - Doors to bedrooms and bathroom, access to loft, smoke alarm and door to a good sized airing cupboard with Boiler Mate 180.
Bedroom One - 3.81m x 2.59m (12'6 x 8'6) - Carpet flooring, spotlights, double glazed window to the rear with fitted roller blind, radiator and built-in full length wardrobes with sliding doors
Bedroom Two - 3.48m x 2.46m (11'5 x 8'1) - Double glazed window to the front with roller blind, carpet flooring, triple fitted wardrobes and a radiator.
Bedroom Three - 2.59m x 1.85m (8'6 x 6'1) - Double glazed window to the front, carpet flooring and a radiator.
Family Shower Room - 2.08m x 1.45m (6'10 x 4'9) - Large walk-in shower cubicle with both a rainfall and a hand held shower attachment, vanity wash hand basin, low flush W.C, with concealed backplate, tiled and mermaid backed walls, obscure double glazed window to the side, heated towel rail, lighted mirror with shaver point at the side, tiled flooring, spotlight and an extractor fan.
Rear Garden - 11.7 x 5.1 (38'4" x 16'8") - A beautiful low maintenance rear garden with block paving, shingle borders with some mature planting and an outside tap perfect for entertaining and alfresco dining.
Garage - 5.26m x 2.59m (17'3 x 8'6) - With manual up and over door and rafter storage area.
Agents Notes - Tenure - Freehold
Council Tax Band - C
Property Ref: 237849_34135919
Similar Properties
3 Bedroom Semi-Detached House | Offers in excess of £270,000
THREE BEDROOM SEMI DETACHED HOUSE - WELCOMING ENTRANCE HALL - OPEN PLAN KITCHEN/DINING AREA - BAY FRONTED LOUNGE - FULLY...
Thacker Close, Bramford, Ipswich
3 Bedroom Semi-Detached House | Offers in excess of £270,000
THREE BEDROOM SEMI DETACHED HOUSE - A NEW 2019 HOPKINS HOMES BUILT AND STILL WITHIN GUARANTEE - LARGE LOUNGE / DINER - M...
3 Bedroom End of Terrace House | Guide Price £270,000
THREE BEDROOM END OF TERRACE HOUSE - NO ONWARD CHAIN - LARGE LOUNGE - KITCHEN / DINING ROOM - WELCOMING ENTRANCE HALL -...
3 Bedroom Semi-Detached House | Guide Price £275,000
NORTHGATE CATCHMENT AREA (SUBJECT TO AVAILIBILITY) - NO ONWARD CHAIN - SOUTH FACING REAR GARDEN - OFF ROAD PARKING SPACE...
3 Bedroom Semi-Detached House | Offers in excess of £275,000
THREE GOOD SIZED BEDROOMS - EXCELLENT DECORATIVE ORDER - SUPERB WESTERLY FACING REAR GARDEN UNOVERLOOOKED FROM THE REAR...
3 Bedroom Semi-Detached House | Offers in excess of £275,000
EXTENDED DOUBLE BAY THREE BEDROOM SEMI-DETACHED HOUSE - LARGE KITCHEN INSTALLED 3/4 YEARS AGO - LOUNGE / DINING ROOM - T...

Foxhall Estate Agents (Suffolk)
625 Foxhall Road, Suffolk, Ipswich, IP3 8ND
How much is your home worth?
Use our short form to request a valuation of your property.
Request a Valuation
