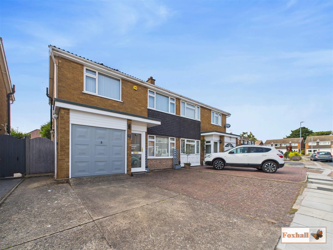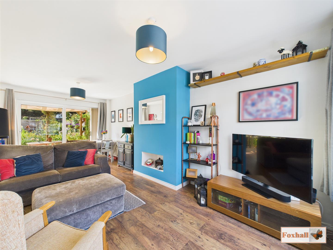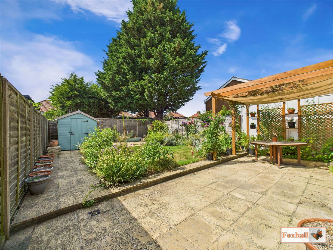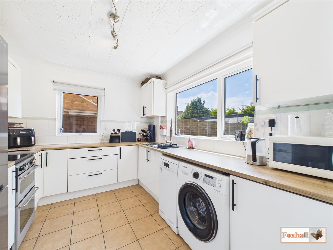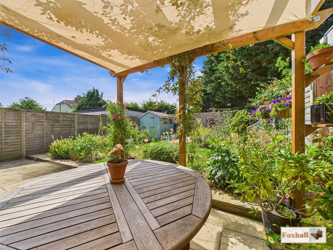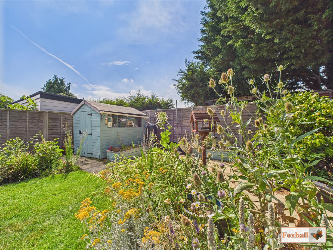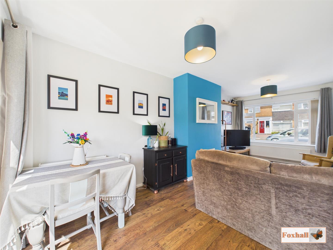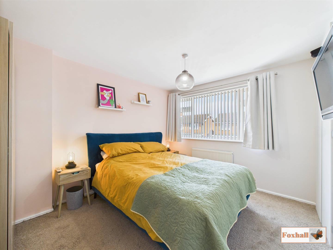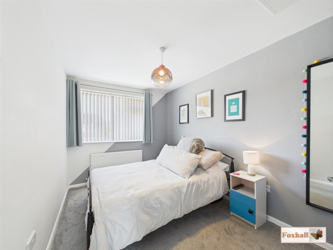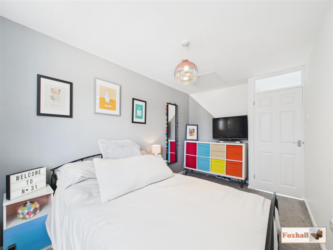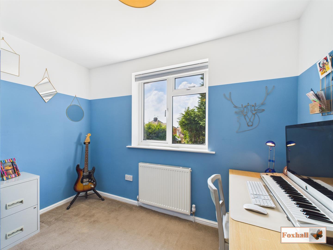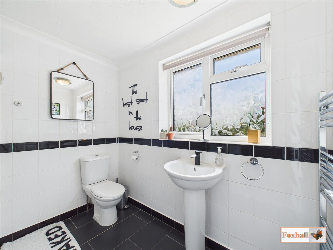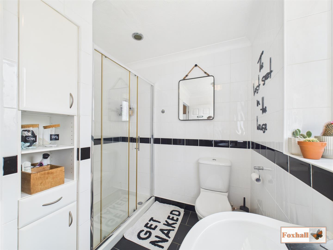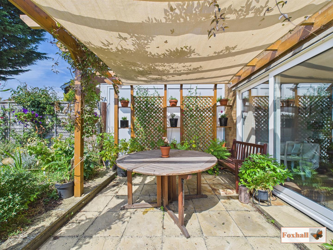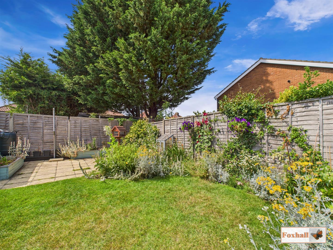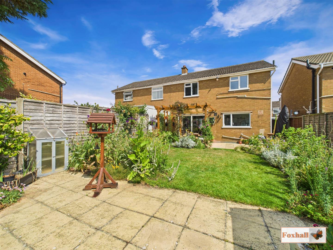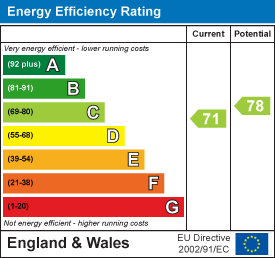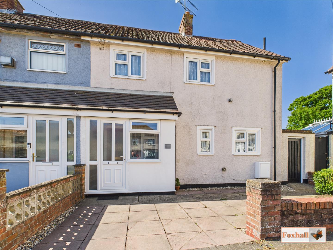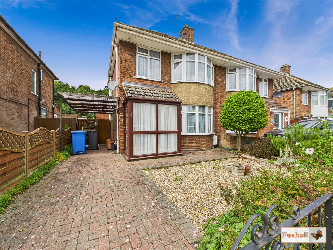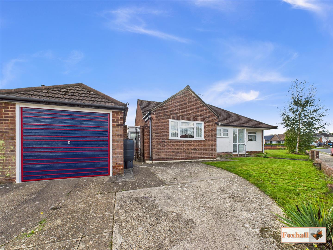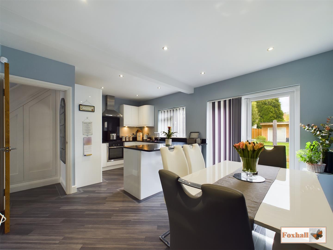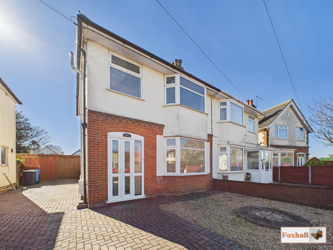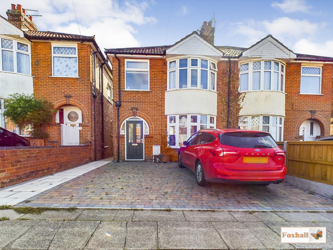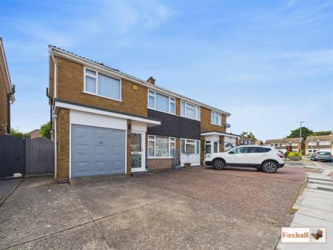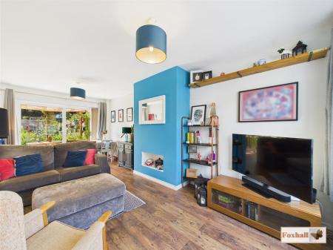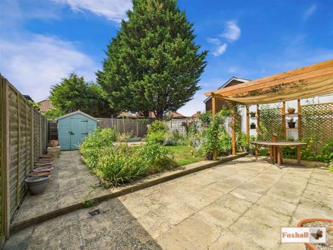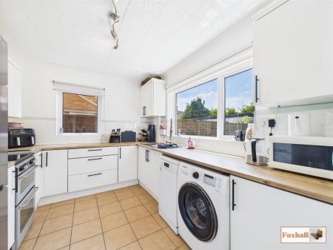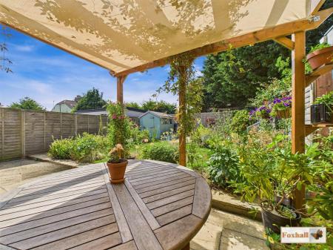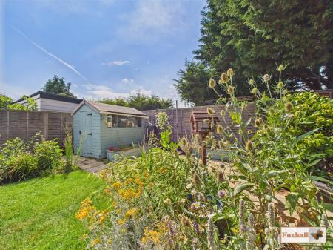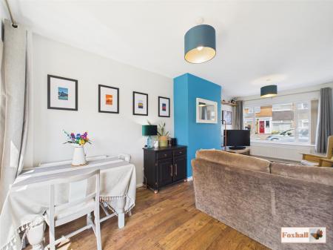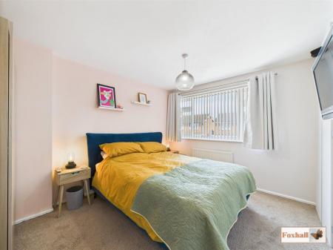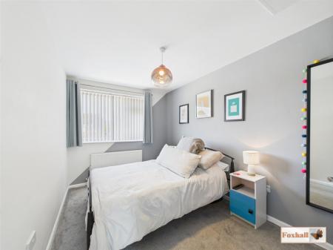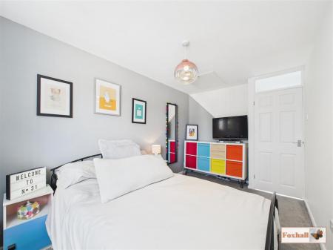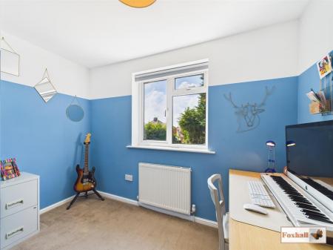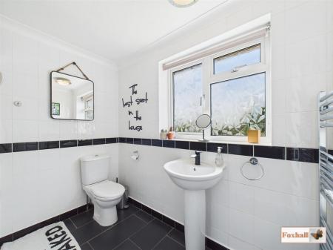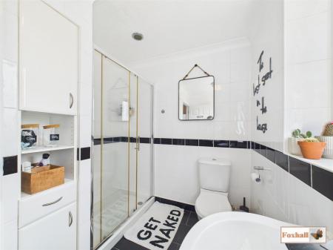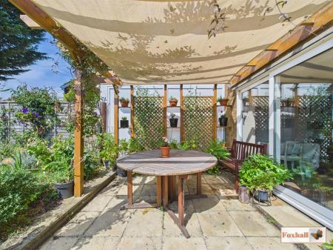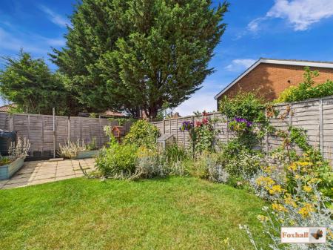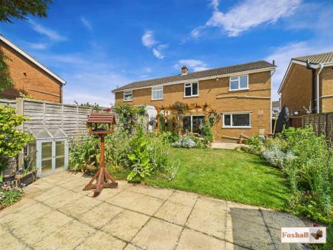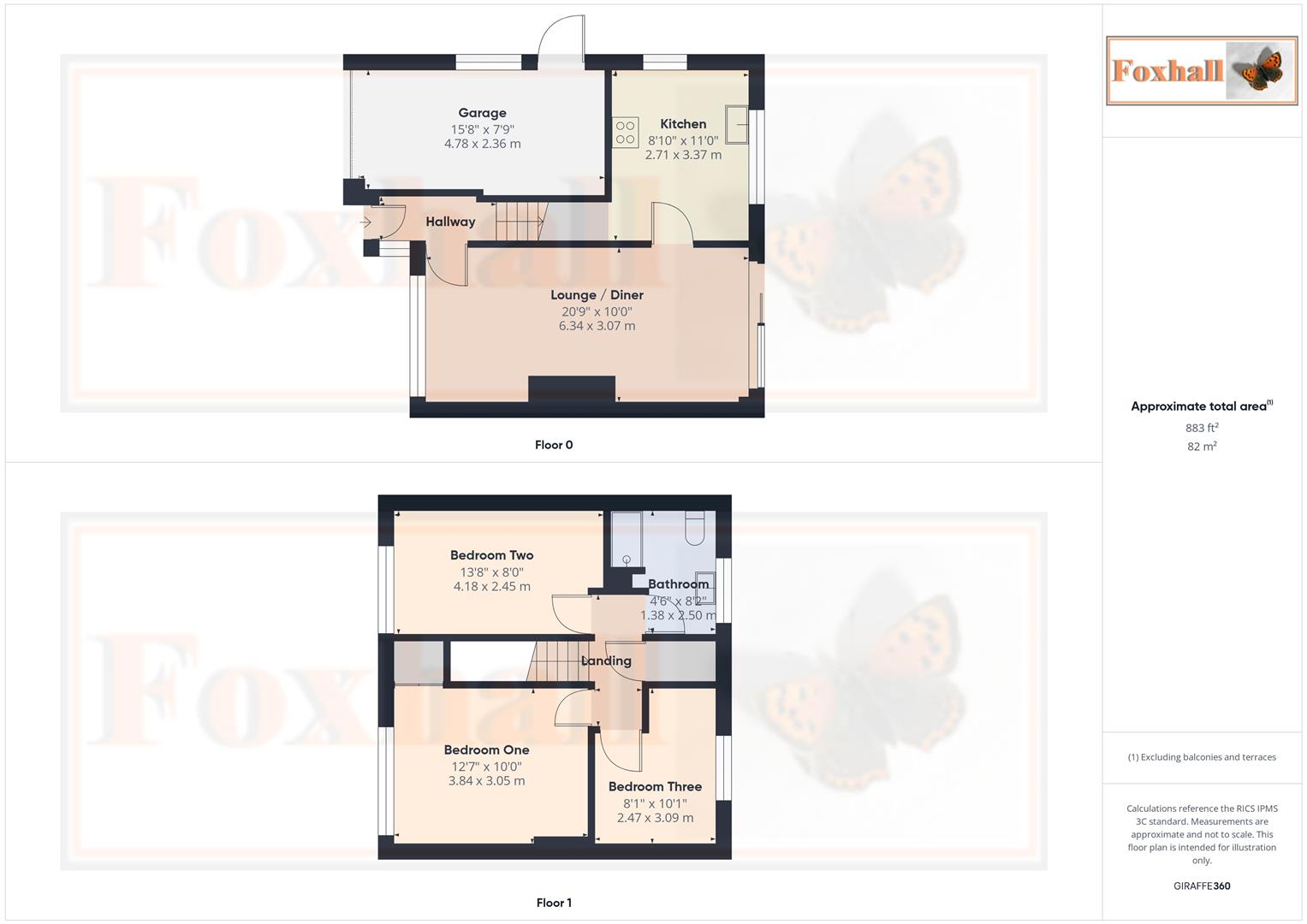- THREE GOOD SIZED BEDROOMS
- EXCELLENT DECORATIVE ORDER
- SUPERB WESTERLY FACING REAR GARDEN UNOVERLOOOKED FROM THE REAR
- GAS CENTRAL HEATING VIA A MODERN ANNUALLY SERVICED COMBI BOILER AND NEW RADIATORS
- NEW LOFT HATCH WITH FITTED LADDER AND 3/4 BOARDED UPVC DOUBLE GLAZED WINDOWS AND DOORS WITH FASCIAS AND SOFFITS
- LOVELY FRONT TO BACK EAST AND WEST FACING LOUNGE/DINER
- EAST FACING MODERN GLOSS WHITE KITCHEN OVERLOOKING THE GARDEN AND SPACIOUS MODERN REPLACEMENT BATHROOM SUITE
- TRIPLE WIDTH BLOCK PAVED DRIVEWAY PLUS INTERGRAL GARAGE WITH FLAT ROOF
- HIGHLY CONVENIENT AND SOUGHT AFTER CUL-DE-SAC LOCATION
- FREEHOLD - COUNCIL TAX BAND - C
3 Bedroom Semi-Detached House for sale in Ipswich
THREE GOOD SIZED BEDROOMS - EXCELLENT DECORATIVE ORDER - SUPERB WESTERLY FACING REAR GARDEN UNOVERLOOOKED FROM THE REAR - GAS CENTRAL HEATING VIA A MODERN ANNUALLY SERVICED COMBI BOILER AND NEW RADIATORS - LOFT WITH NEW LOFT HATCH AND FITTED LADDER AND 3/4 BOARDED - UPVC DOUBLE GLAZED WINDOWS AND DOORS WITH FASCIAS AND SOFFITS - LOVELY FRONT TO BACK EAST AND WEST FACING LOUNGE/DINER - MODERN WHITE GLOSS FRONTED DOUBLE ASPECT KITCHEN - TRIPLE WIDTH BLOCK PAVED DRIVEWAY PLUS INTEGRAL GARAGE WITH FLAT ROOF TO FRONT PART OF GARAGE - SPACIOUS MODERN BATHROOM SUITE - HIGHLY CONVENIENT AND SOUGHT AFTER CUL-DE-SAC LOCATION.
**Foxhall Estate Agents** are delighted to be offering for sale this extremely spacious three double bedroomed semi-detached house in a highly sought after and convenient location.
The property is extremely well presented and has a front to back double aspect 20'9" x 10'0" lounge / diner plus south and east facing modern gloss white kitchen overlooking the garden.
The garden itself is one of the major selling points of the property absolutely stacked with colourful shrubs, flowers, rose bushes and other plants and is a picture of colour.
The rear garden is westerly facing and unoverlooked from the sides and rear with an absolute suntrap patio ideal for sitting out having an afternoon cuppa, glass of wine or alfresco dining beneath the fitted pergola. In hot summer months the sail could be fitted to the pergola, and hooks are already in place, to provide essential shade.
There is gas central heating via an annually serviced combi boiler and new radiators, UPVC double glazed windows and doors throughout are all in very good condition.
In fact overall the property is very well presented being low maintenance exterior with UPVC fascias and soffits and flat roof to the front part of the garage.
Summary Continued - The garage itself is a semi integral one and is supplied with power and light and has a window and a personal door to side plus there is triple block paved driveway to front.
Upstairs are the three good sized bedrooms, the main one of which has a double built-in wardrobe and both bedroom two and three have recesses which would be ideal for the installation of fitted wardrobes.
Ramsgate Drive is a highly popular south-east Ipswich location being a quiet spot ideal with families with young children yet, within a five minute drive of Sainsbury's at Warren Heath and the retail park including Waitrose, John Lewis, and B&Q. Furthermore easy access to A12/A14 being a ten minute drive away and there are local bus routes into Ipswich's town centre, Ipswich Hospital and Felixstowe.
Entrance Hallway - UPVC double glazed obscure door to front into hallway with double glazed obscure window to side, stairs rising to first floor, radiator and door to the lounge / diner
Lounge / Diner - 6.32m x 3.05m (20'9" x 10'0") - Lovely wood style flooring, radiator, picture window to front, sliding double glazed patio doors to the rear leading direct out into the garden. The front to back aspect is east and west making this an lovely sunny and pleasant room for most part of the day.
Kitchen - 3.35m x 2.69m (11'0" x 8'10") - Excellent range of modern gloss white fronted kitchen units comprising base drawers, cupboards, eye level units with deep pan drawers, ample worksurfaces, 1 1/2 bowl sink unit, half tiled walls, space and plumbing for dishwasher and washing machine, very spacious understairs cupboard, window to side which is south facing and a picture window to the rear overlooking the garden, which is east facing making this a sunny and pleasant room for a good part of the day.
Landing - Doors to bedroom one, two, three and the bathroom with a door to a very large and deep former airing cupboard with ample storage space and housing the Viessmann combi boiler for the central heating and water system.
Bedroom One - 3.84m x 3.05m (12'7" x 10'0") - Picture window to front, radiator and door to double built-in wardrobe.
Bedroom Two - 4.17m x 2.44m (13'8" x 8'0") - Window to front, recess which could serve for installation of fitted wardrobes with doors, access to loft space which has an enlarged loft access with new replacement pull down hatch with fitted ladder, 3/4 boarded and excellent level of insulation.
Bedroom Three / Office - 3.07m x 2.46m (10'1" x 8'1") - Radiator and westerly facing window to rear. If you did not require this as a third bedroom it would make a superb office / study. There is a recess in this room ideal for installation for fitted wardrobes if required.
Bathroom - 2.49m x 1.37m (8'2" x 4'6") - Modern bathroom comprising double walk in shower enclosure with inset hand held shower, fully tiled walls, W.C., chrome heated towel rail, extractor fan and a westerly facing obscure window to rear making this a sunny and pleasant room in the afternoon.
Front Garden - Full width block paved driveway for at least three cars with integrated garage.
Rear Garden - Westerly facing commencing with a large patio area, sheltered from the right hand side making it a lovely secluded suntrap. Pergola to that side which could be fitted with the sail making this a lovely shaded area in the hottest of the summer afternoons absolutely ideal for sitting having a afternoon cuppa, glass of wine or alfresco dining in the evening. The sun commences on to the patio from lunchtime onwards.
The garden is one of the major selling point of the property which has been immaculately maintained by the current seller and is absolutely full to the brim with colour, a large number of healthy shrubs and perennials, there is an area of lawn with well stocked flower, shrub and rose borders
There is a rear patio area ideal for sitting out in the morning to maximise the sun, pathway leading to a timber shed 7'x 5' (to stay), the whole garden is enclosed by panel fencing and unoverlooked from the rear and side courtesy of the conifers in a garden to the rear provides almost complete screening from the rear. There is an outside tap and a very handy side passageway via side gate.
Garage - 4.78m x 2.36m (15'8" x 7'9") - Integral garage with manual up and over door supplied with power and light, window to side and personal door to side, providing plenty of natural light ideal for anyone doing work in the garage with UPVC soffits, fascias with good condition modern flat roof.
Agents Notes - Tenure - Freehold
Council Tax Band - C
Property Ref: 237849_34018202
Similar Properties
3 Bedroom Semi-Detached House | Guide Price £275,000
NORTHGATE CATCHMENT AREA (SUBJECT TO AVAILIBILITY) - NO ONWARD CHAIN - SOUTH FACING REAR GARDEN - OFF ROAD PARKING SPACE...
3 Bedroom Semi-Detached House | Offers in excess of £275,000
EXTENDED DOUBLE BAY THREE BEDROOM SEMI-DETACHED HOUSE - LARGE KITCHEN INSTALLED 3/4 YEARS AGO - LOUNGE / DINING ROOM - T...
3 Bedroom Semi-Detached Bungalow | Guide Price £275,000
NO CHAIN INVOLVED - DRIVEWAY PLUS LONGER THAN AVERAGE GARAGE - SPACIOUS CORNER PLOT WITH SECLUDED AND SHELTERED SOUTH FA...
3 Bedroom Detached House | Offers Over £280,000
IMMACULATELY PRESENTED THROUGHOUT - THREE BEDROOM DETACHED HOUSE - MODERN KITCHEN / DINER - FULLY ENCLOSED REAR GARDEN W...
3 Bedroom Semi-Detached House | Offers in excess of £280,000
COPLESTON HIGH SCHOOL CATCHMENT (SUBJECT TO AVALIABILTY)- NEWLY MODERNISED AND UPDATED THREE BEDROOM DOUBLE BAY SEMI DET...
3 Bedroom Semi-Detached House | Guide Price £280,000
SOUGHT AFTER DALES AREA - LARGE SOUTHERLY FACING REAR GARDEN - BLOCK PAVED DRIVEWAY PROVIDING TWO OFF ROAD PARKING SPACE...

Foxhall Estate Agents (Suffolk)
625 Foxhall Road, Suffolk, Ipswich, IP3 8ND
How much is your home worth?
Use our short form to request a valuation of your property.
Request a Valuation
