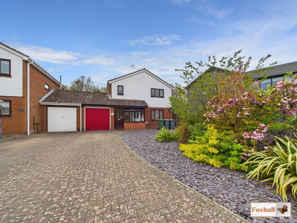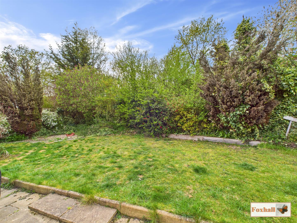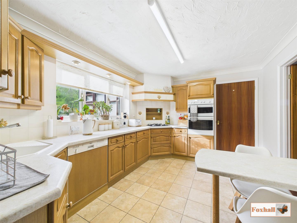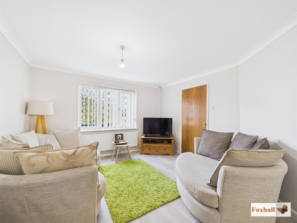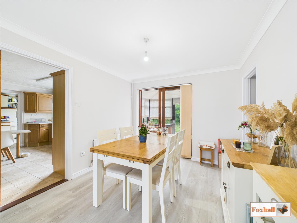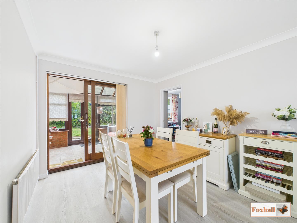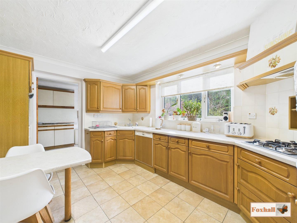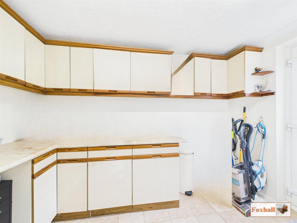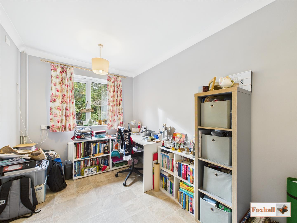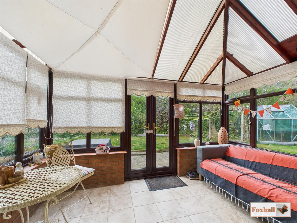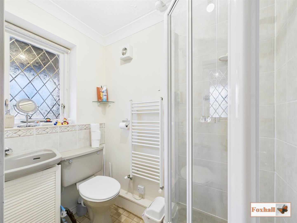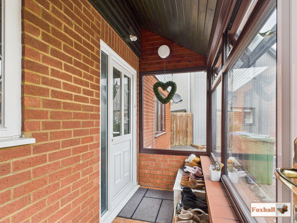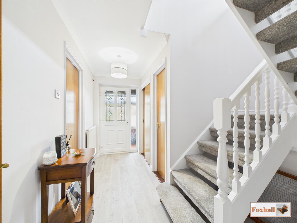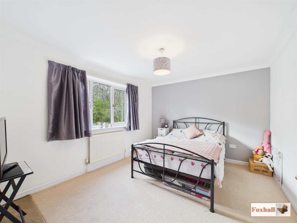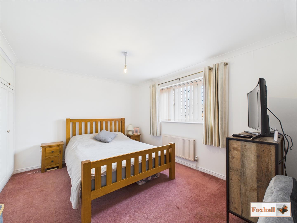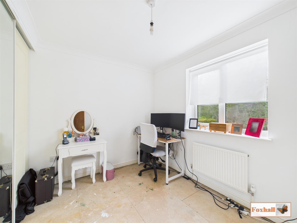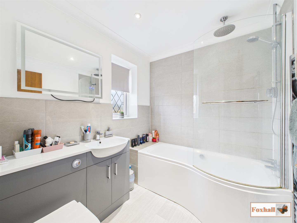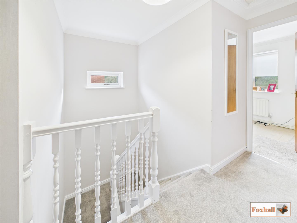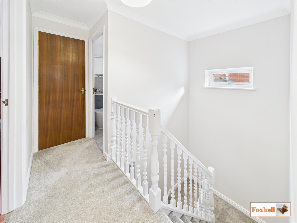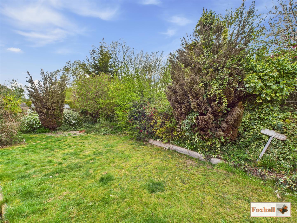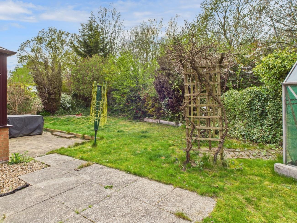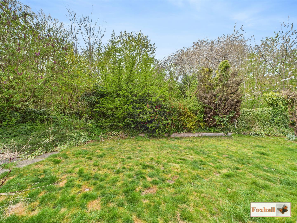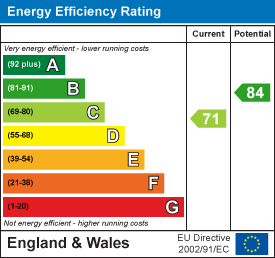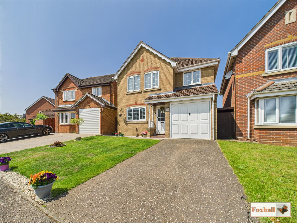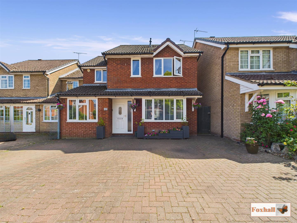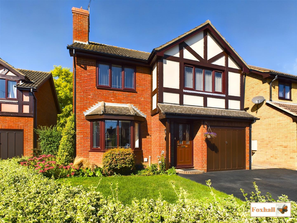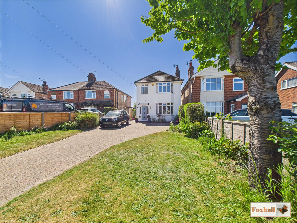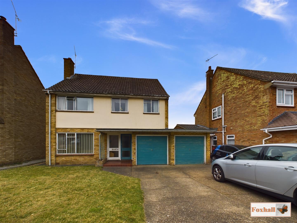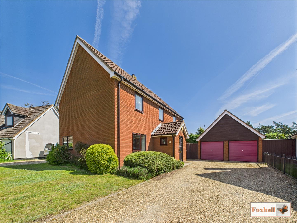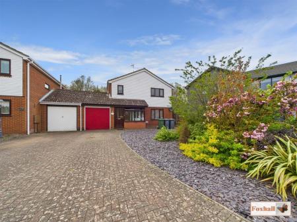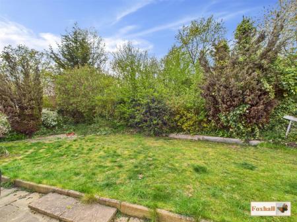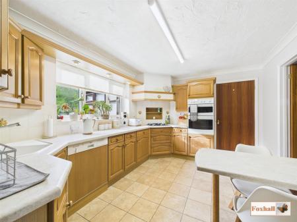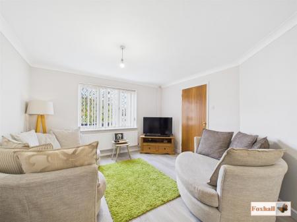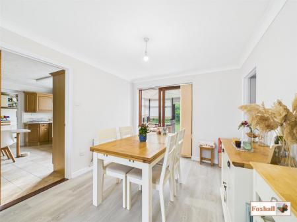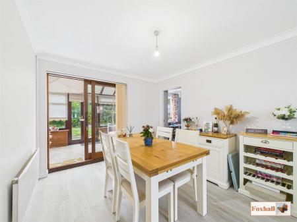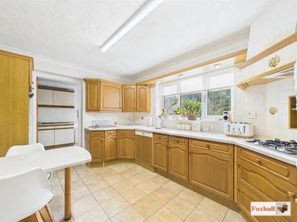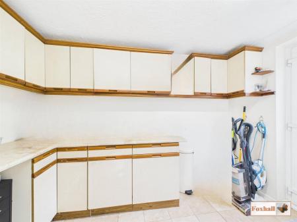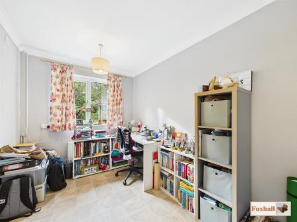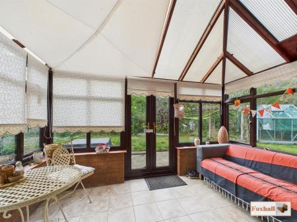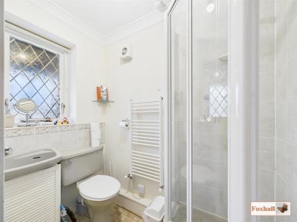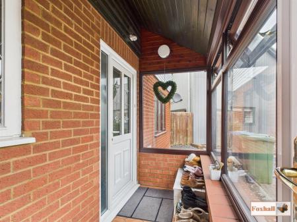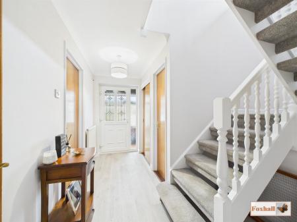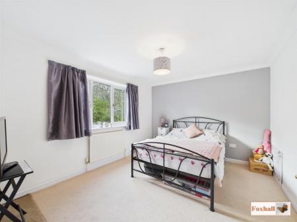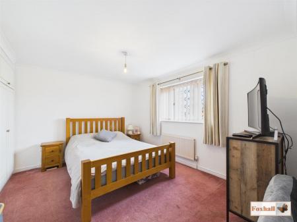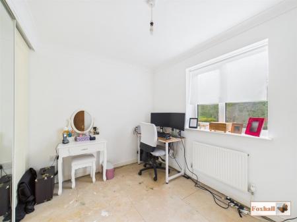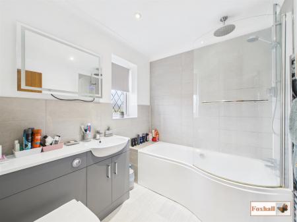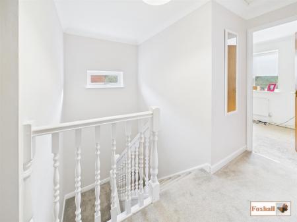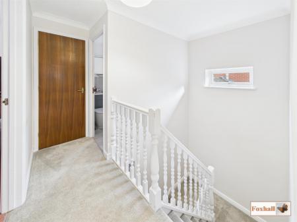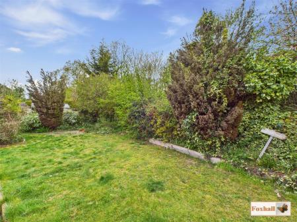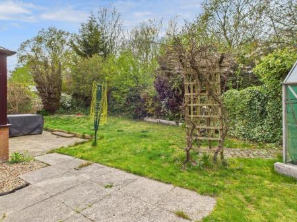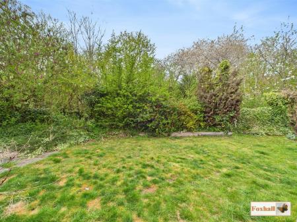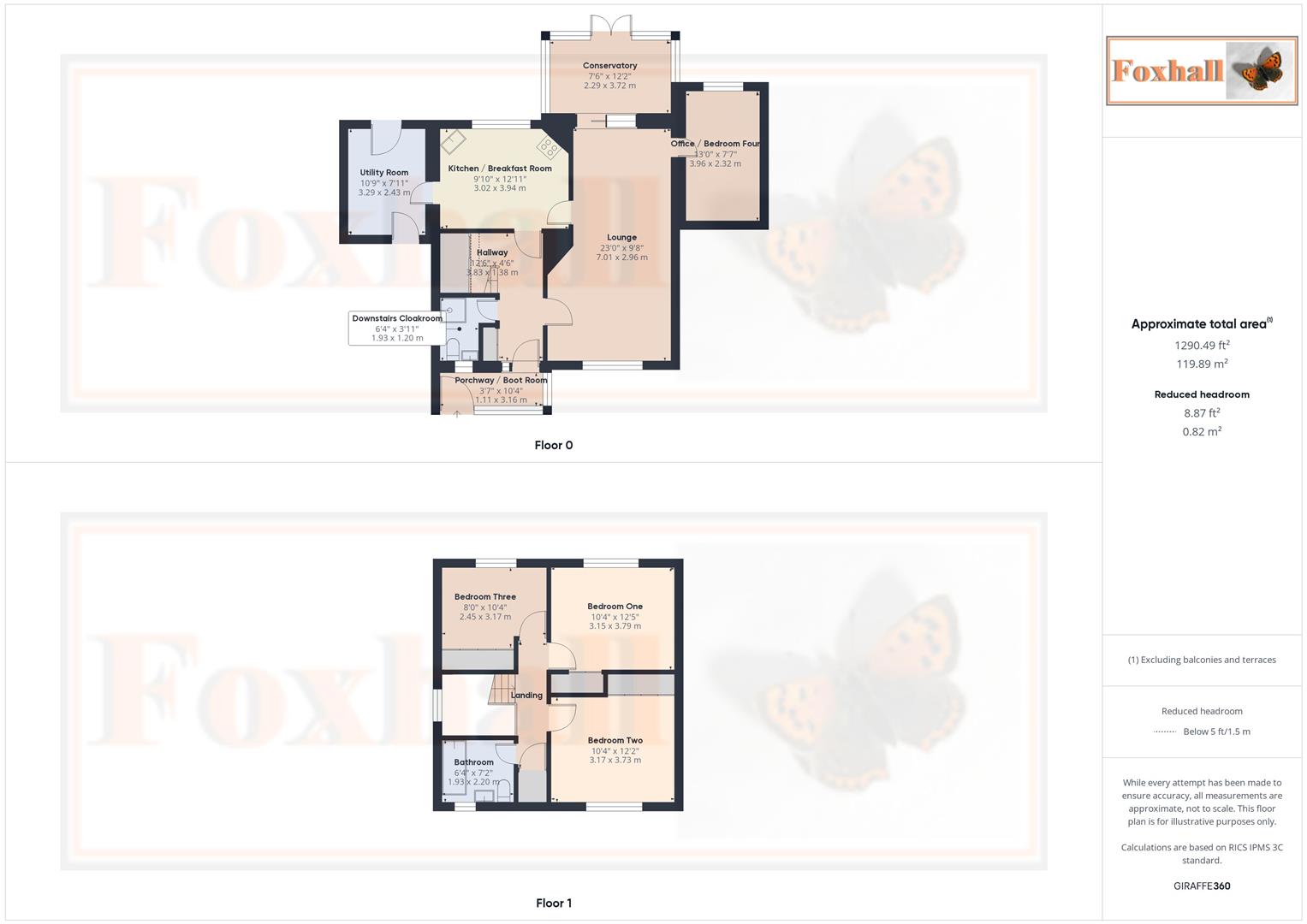- NO CHAIN INVOLVED
- EXTENDED LINK DETACHED HOUSE BACKING ON TO WOODLAND
- LOVELY SOUTH WESTERLY FACING REAR GARDEN UNOVERLOOKED FROM REAR
- 23'0" x 9'8" FRONT TO BACK LOUNGE DINER - 12'2" x 7'6" BRICK AND DOUBLE GLAZED CONSERVATORY
- 12'11" x 9'10" FITTED KITCHEN / BREAKFAST ROOM
- DOWNSTAIRS CLOAKROOM / SHOWER ROOM
- THREE GOOD SIZED BEDROOMS ALL WITH BUILT IN WARDROBES
- COMPLETELY REFURBISHED FAMILY BATHROOM SUITE ONLY 18 MONTHS OLD WITH POWER SHOWER
- 10'9" x 7'11" PITCHED ROOF UTILITY ROOM EXTENSION - 13'0" x 7'7" PITCHED ROOF EXTENSION TO CREATE DOWNSTAIRS OFFICE/ BEDROOM FOUR
- FREEHOLD - COUNCIL TAX BAND - D
4 Bedroom Link Detached House for sale in Ipswich
NO CHAIN INVOLVED - EXTENDED LINK DETACHED HOUSE BACKING ON TO WOODLAND - LOVELY SOUTH WESTERLY FACING REAR GARDEN UNOVERLOOKED FROM REAR - 23'0" x 9'8" FRONT TO BACK LOUNGE/DINER - 12'2" x 7'6" BRICK AND DOUBLE GLAZED CONSERVATORY - 12'11" x 9'10" FITTED KITCHEN/BREAKFAST ROOM - DOWNSTAIRS CLOAKROOM/SHOWER ROOM - THREE GOOD SIZED BEDROOMS ALL WITH BUILT IN WARDROBES - COMPLETELY REFURBISHED FAMILY BATHROOM SUITE ONLY 18 MONTHS OLD WITH POWER SHOWER - 10'9" x 7'11" EXTENDED NEW PITCHED ROOF UTILITY ROOM - 13'0" x 7'7" PITCHED ROOF EXTENSION TO CREATE DOWNSTAIRS OFFICE/BEDROOM FOUR - TRIPLE LENGTH DRIVEWAY PARKING PLUS GARAGE WITH LIGHT AND POWER - UPVC DOUBLE GLAZED WINDOWS AND NEW LVT FLOORING IN HALL, LOUNGE/DINING ROOM LESS THAN 12 MONTHS OLD - CAVITY WALL INSULATION - LOVELY QUIET CUL-DE-SAC POSITION - HIGHLY SOUGHT AFTER LOCATION IN MARTLESHAM.
Situated in one of Martlesham Heath's most sought after locations, positioned in a quiet cul-de-sac is this very spacious 3/4 bedroom link detached house backing onto woodland.
The property is being sold with no chain involved and has a lovely southwest facing garden completely unoverlooked from the rear with woodland views. The property is set well back from the road with triple length driveway plus an attached single garage with power and light.
The property benefits from two pitched roof extensions. One has formed a 13'0" x 7'7" very spacious ground floor office/bedroom four with views over the garden and woodland beyond.
The other one has created a very handy utility room with plenty of additional cupboards and has plumbing for a washing machine and space for storage of an upright fridge/freezer.
This home has been upgraded in the last twelve months including the installation of LVT flooring in the hallway, lounge and dining room, plus a virtually brand new family bathroom with luxury rainfall power shower over bath.
Summary Continued - Also a boiler was replaced approx 5 years ago including compete upgrade of valves and equipment in both loft and airing cupboard. It's a lovely warm property courtesy of not only the central heating system but UPVC double glazed windows & doors throughout and cavity wall insulation.
A brick and double glazed conservatory at the rear gets the sunshine and the rear garden being southwesterly is a sheltered and secluded suntrap especially in the afternoons.
There is also a downstairs cloakroom/shower room and the three first floor bedrooms are all good sized rooms with built in wardrobes. A front to back lounge/dining room, 23'0" x 9'8", is both east and south west facing running front to back 23'0" x 9'8" .The kitchen/breakfast room was refitted with an Intoto kitchen and is lovely, as that it overlooks the garden at the rear and is also a very light, sunny and airy room.
The property is situated in a very quiet small cul-de-sac off Parkers place, in a highly sought after Martlesham Heath location.
This is ideal for anyone with young children, dogs, enjoys mountain biking and Martlesham control tower and further dog walking and play areas are literally a minutes walk away from the end of Parkers place.
Further to this Martlesham Heath has its own selection of facilities, the village green and village centre is a short walk away and is another massive benefit of the position of the property. Adjacent to the green there is a square which includes a church, doctors surgery, fish and chips and an open all hours Morrisons, there is also a bakers, butchers and the Douglas Bader pub.
Just a short walk beyond the square using the bridge across the A12, is Martlesham Leisure and a massive expansive retail park including Tesco, Next, Boots, Marks & Spencer's and a wide variety of other shops. Eagle Way affords easy access to the A12.
You will be very hard pushed to find such a lovely house in a quiet cul-de-sac position so close to the facilities.
Front Garden - There is a triple length block paved driveway leading up to the garage. The front garden has a good selection of established shrubs with slate beds surrounding and there is a wooden side access gate to the rear of the property.
Entrance Porch - 3.15m x 1.09m (10'4" x 3'7") - Spacious entrance porchway brick built with pitched roof and UPVC double glazed front entrance door into porchway with side glazing and further UPVC double glazed inner front entrance door to entrance hallway.
Entrance Hallway - 3.81m x 1.37m (12'6" x 4'6") - Replacement LVT flooring with stairs rising to first floor, good size under stairs storage cupboard and radiator. Doors to lounge, kitchen and downstairs cloakroom off, double sliding doors to a built in cupboard with shelving and hooks ideal for coats and shoes etc.
Downstairs Cloakroom/Shower Room - 1.93m x 1.19m (6'4" x 3'11") - Fully tiled corner shower enclosure, wash basin and W.C, heated towel rail, extractor fan, obscure double glazed window to front.
Lounge/Dining Room - 7.01m x 2.95m (23'0" x 9'8") - Lounge - Radiator, double glazed easterly facing window to the front, making this a very pleasant and sunny room in the mornings.
Dining Room - access direct from the kitchen, radiator, sliding double glazed patio doors to the conservatory with LVT flooring.
Kitchen/Breakfast Room - 3.94m x 3.00m (12'11" x 9'10") - Ample range of quality Intoto fitted units comprising base drawers cupboards and eye level units, four ring integrated gas hob with extractor hood above, whirlpool double built in oven, integrated dishwasher, recess space for upright fridge/freezer, ample worksurfaces, part tiled walls, 1 1/2 bowl sink unit with mixer tap, westerly facing double glazed window to the rear overlooking the garden making this a lovely sunny and pleasant room especially in the afternoons.
Utility Room - 3.28m x 2.41m (10'9" x 7'11") - Ample fitted cupboards comprising base drawers and cupboards and plenty of eye level cupboards plus open storage, modern BAXI 400 wall mounted replacement boiler, work surfaces with plumbing for washing machine under and space for a full height fridge freezer/fridge, door to garage tiled flooring and part glazed double door to rear.
Office/Bedroom Four - 3.96m x 2.31m (13'0" x 7'7") - UPVC double glazed window to the rear overlooking the garden and radiator.
Conservatory - 3.71m x 2.29m (12'2" x 7'6") - Double glazed patio doors leading into the conservatory, which is brick and double glazed construction with double glazed French doors opening up to the rear which is south westerly facing making this a very pleasant and sunny room for most part of the day.
Landing - Double glazed window to the side, loft access which is part boarded.
Bedroom One - 3.78m x 3.15m (12'5" x 10'4" ) - Double glazed window to the front, built in two double wardrobes with hanging and storage space plus cupboards above, radiator.
Bedroom Two - 3.78m'" x 3.15m (12'5'" x 10'4") - Double glazed window to the rear with lovely views over the garden and woodland beyond, built in double wardrobes
Bedroom Three - 3.15m x 2.44m (10'4" x 8'0") - Double glazed window to the rear, radiator, built in wardrobes
Bathroom - 2.18m x 1.93m (7'2" x 6'4") - Modern replacement bathroom in contemporary style, completely refitted approximately 18 months ago, comprising a power shower with ceiling mounted rainfall shower with separate hand held shower, fully tiled walls in bath/shower area with curved screen, vanity unit wash hand basin with cupboards below, low flush W.C, double glazed obscure window to the front, chrome heated towel rail, recess ceiling spotlights and LVT flooring with door to spacious airing cupboard.
Rear Garden - One of the main selling points of the property is the delightful garden, that backs on to the woodlands and is south westerly facing and completely unoverlooked by properties from the rear. The garden has two timber sheds near the back door and commences with a paved patio area which is a complete sheltered and secluded suntrap ideal for having a relaxing cuppa, glass of wine or al fresco dining. The garden is largely laid to lawn and widens at both sides towards the rear and includes a circular feature shingle area plus fencing to the rear, and is well stocked flower/shrub borders offering a wealth of colour throughout the year. It also has a greenhouse to remain and side access via a gate suitable for storing wheelie bins etc and an additional timber shed to remain.
Garage - Up and over door, it is supplied with light and power with ample eaves storage space plus modern fuse box.
Agents Notes - Tenure - Freehold -
The buyer is required by covenant to become a member of Martlesham Heath House Holders Limited (MHHL)
MHHL Maintains village green spaces and as of June 2024 the annual charge for this membership is �45 per annum (Approximately).
Energy Performance Rating - C
Council Tax Band - D
Property Ref: 237849_33824239
Similar Properties
Glemham Drive, Rushmere St. Andrew, Ipswich
4 Bedroom Detached House | Guide Price £415,000
POPULAR BIXLEY FARM LOCATION - FOUR BEDROOM DETACHED HOME - EN-SUITE, FAMILY BATHROOM & DOWNSTAIRS W.C. - DRIVEWAY & GAR...
Fletchers Lane, Kesgrave, Ipswich
4 Bedroom Detached House | £415,000
FORMER SHOW HOME - FOUR DOUBLE SIZED BEDROOMS - KITCHEN - LOUNGE - DINING ROOM - DOWNSTAIRS CLOAKROOM & UTILITY ROOM - T...
Gowers Close, Kesgrave, Ipswich
4 Bedroom Detached House | Offers in excess of £400,000
NICELY PRESENTED FOUR BEDROOM DETACHED HOUSE - EN-SUITE SHOWER ROOM AND FAMILY BATHROOM - TWO RECEPTION ROOMS AND KITCHE...
3 Bedroom Detached House | Guide Price £425,000
NORTH EASTERN OUTSKIRTS VIEWS OVER FIELDS TO THE FRONT - COPLESTON/NORTHGATE SCHOOL CATCHMENT (SUBJECT TO AVAILABILITY)...
4 Bedroom Detached House | Guide Price £425,000
EXTENSIVE FAMILY HOME WITH GREAT POTENTIAL FOR FURTHER DEVELOPMENT - SUPERB MATURE REAR GARDEN 80' PLUS - FOUR GOOD SIZE...
Manor Road, Martlesham Heath, Martlesham
4 Bedroom Detached House | Guide Price £425,000
NO CHAIN INVOLVED - CUL-DE-SAC POSITION IN HIGHLY SOUGHT AFTER LOCATION CLOSE TO ALL SHOPS AND FACILITIES - 21'5" x 12'1...

Foxhall Estate Agents (Suffolk)
625 Foxhall Road, Suffolk, Ipswich, IP3 8ND
How much is your home worth?
Use our short form to request a valuation of your property.
Request a Valuation
