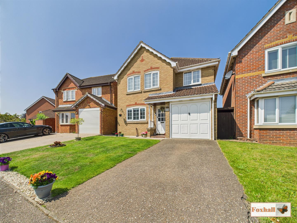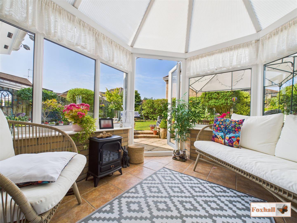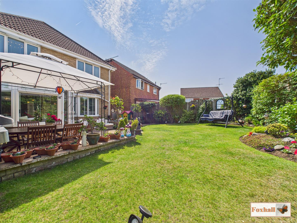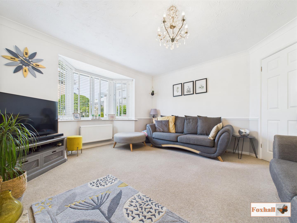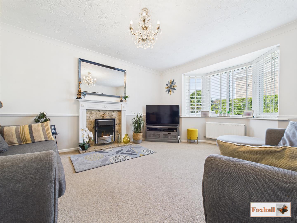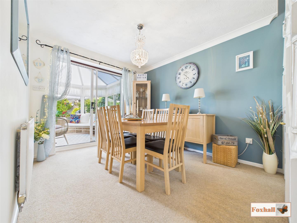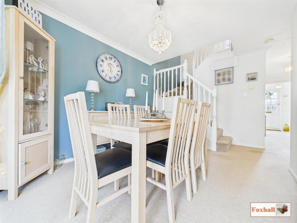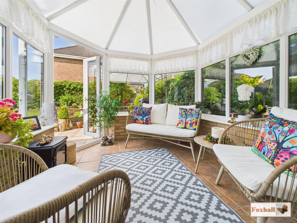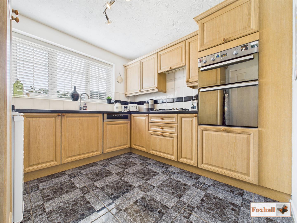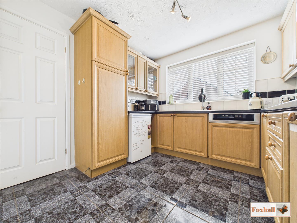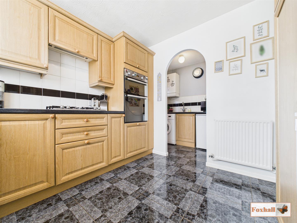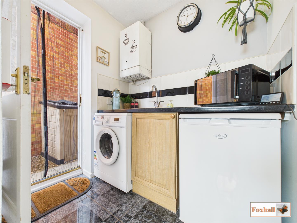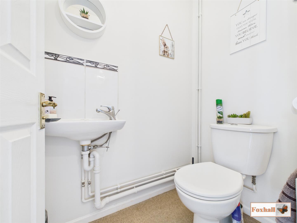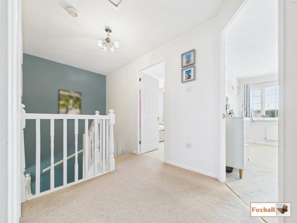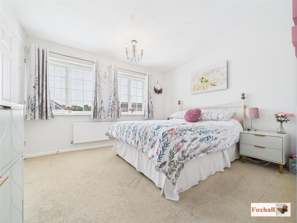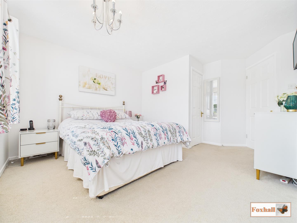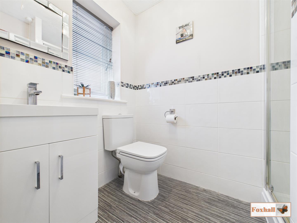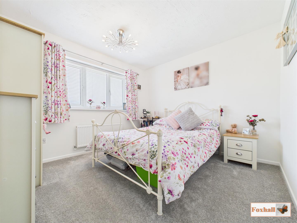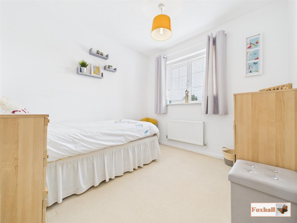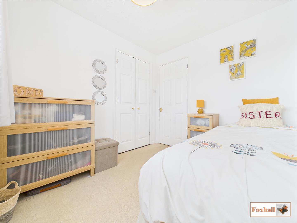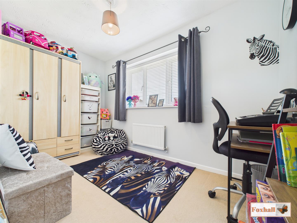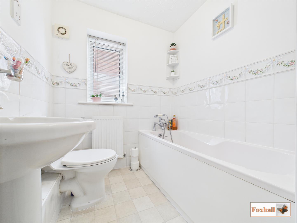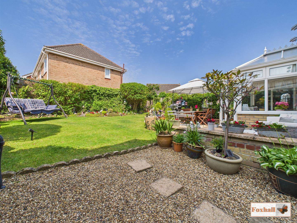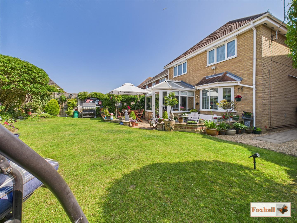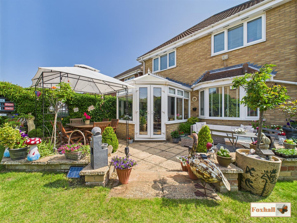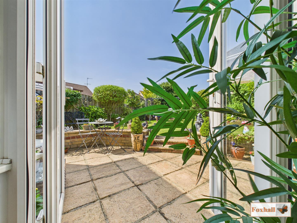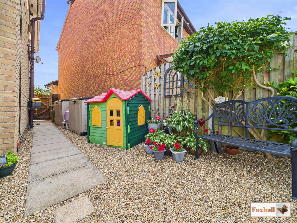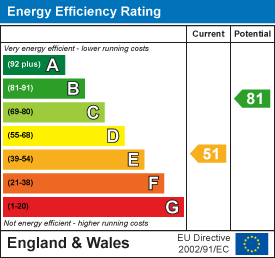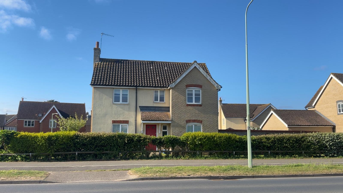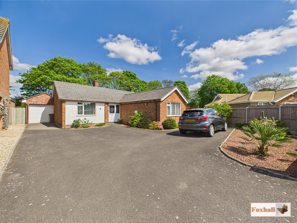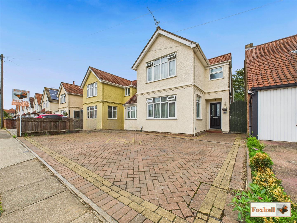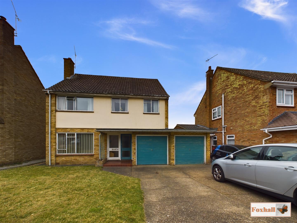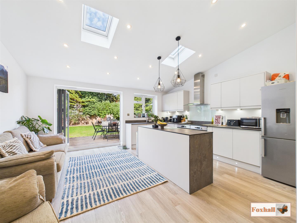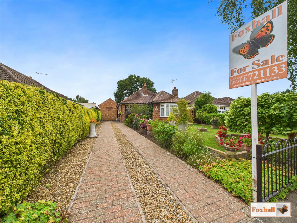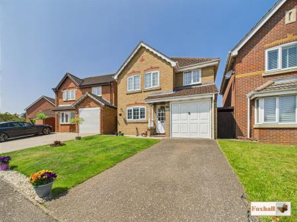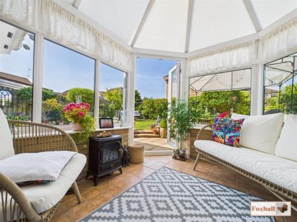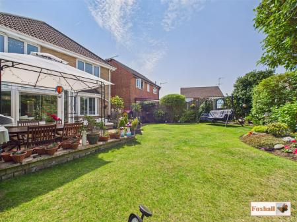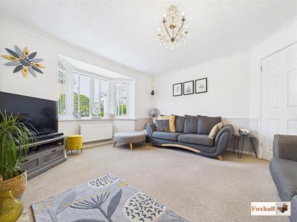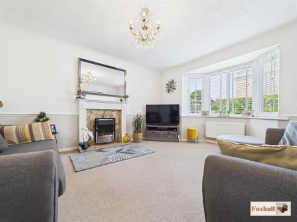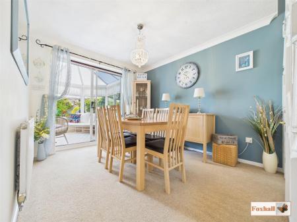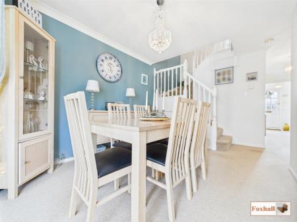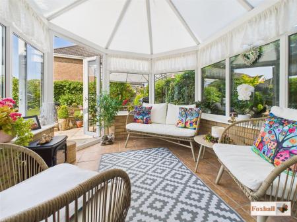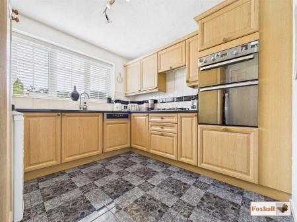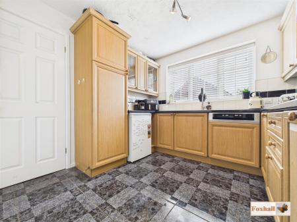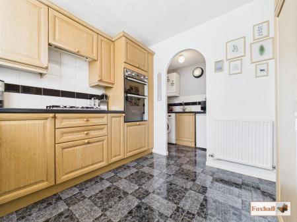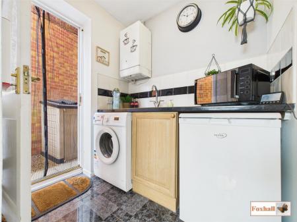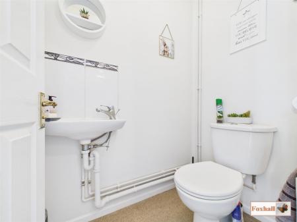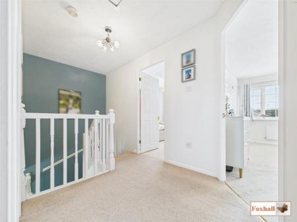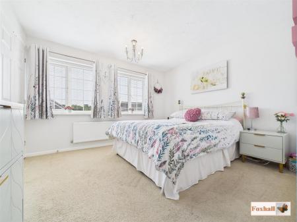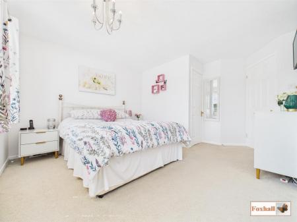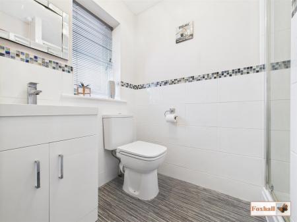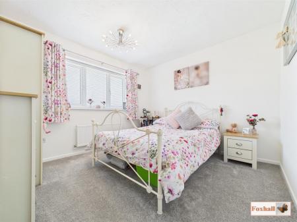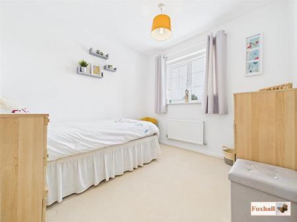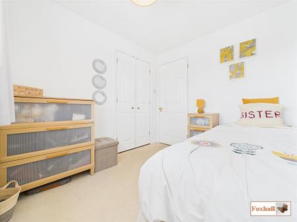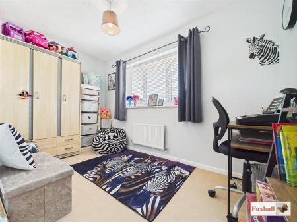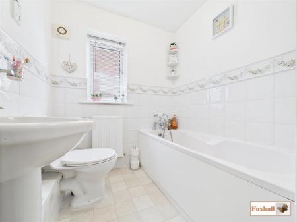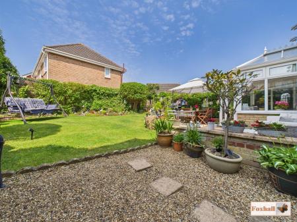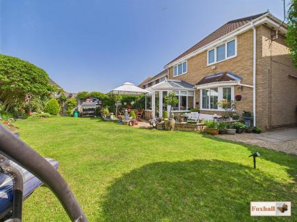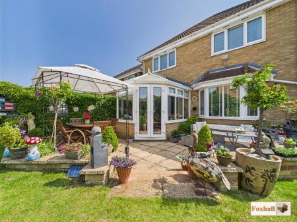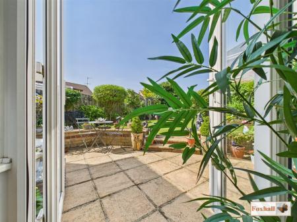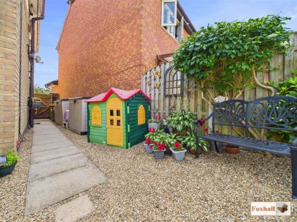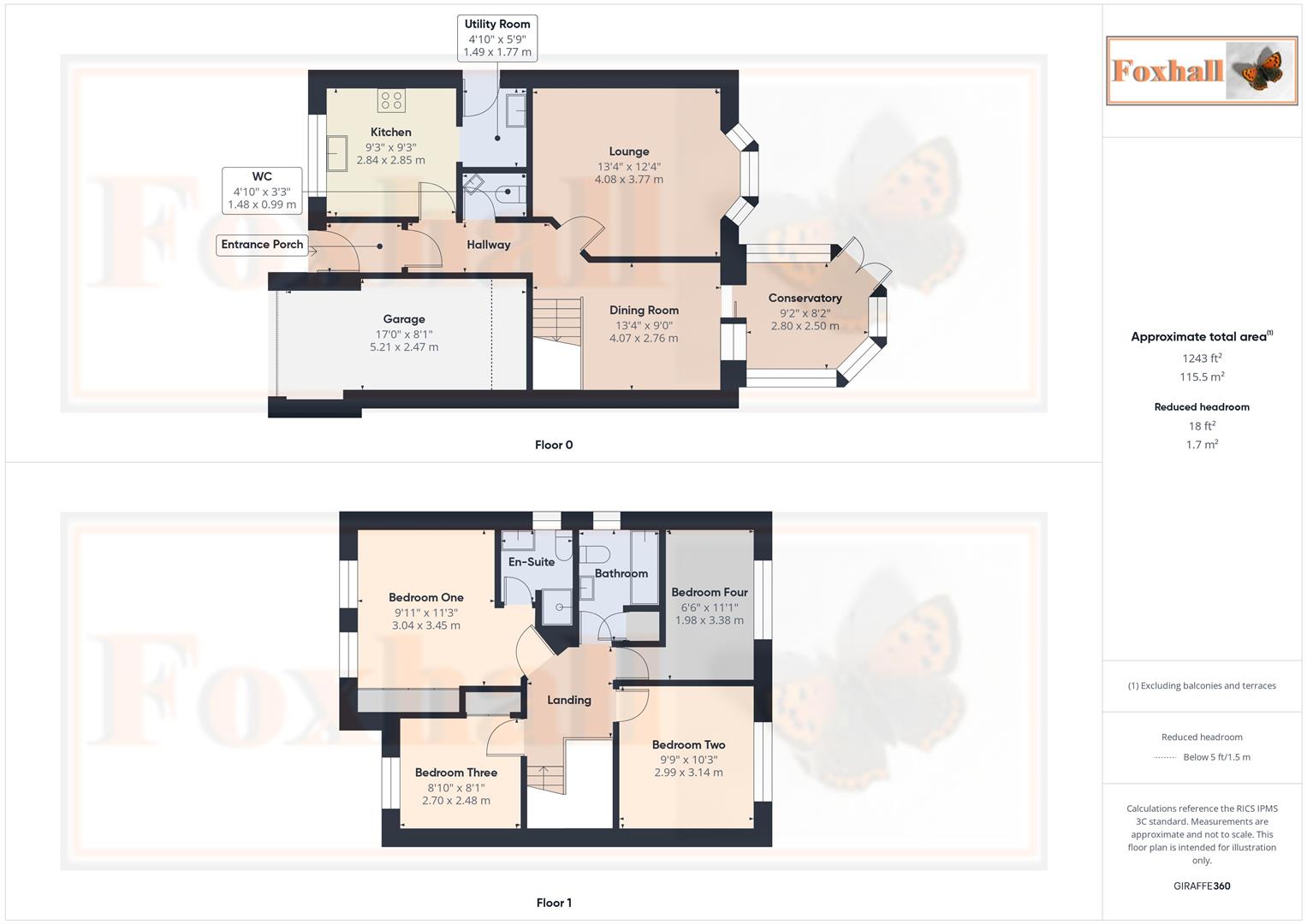- POPULAR BIXLEY FARM LOCATION
- FOUR BEDROOM DETACHED HOME
- EN-SUITE, FAMILY BATHROOM & DOWNSTAIRS W.C.
- DRIVEWAY & GARAGE
- COPLESTON HIGH & BROKE HALL PRIMARY SCHOOL CATCHMENTS
- PRIVATE SOUTH/WESTERLY FACING REAR GARDEN
- WELL PRESENTED THROUGHOUT
- FREEHOLD - COUNCIL TAX BAND D
4 Bedroom Detached House for sale in Ipswich
POPULAR BIXLEY FARM LOCATION - FOUR BEDROOM DETACHED HOME - EN-SUITE, FAMILY BATHROOM & DOWNSTAIRS W.C. - DRIVEWAY & GARAGE - COPLESTON HIGH & BROKE HALL PRIMARY SCHOOL CATCHMENTS - PRIVATE SOUTH/WESTERLY FACING REAR GARDEN - WELL PRESENTED THROUGHOUT.
***Foxhall Estate Agents*** are delighted to offer for sale this well presented, four bedroom detached house on the ever popular Bixley Farm Development in Rushmere St Andrew. The property is located within the highly regarded Copleston High School and Broke Hall Primary catchment areas and is within walking distance of Foxhall Heath and Rushmere Common open green areas.
The accommodation comprises of an entrance hallway, kitchen, utility room, lounge, dining room, conservatory and w.c downstairs. Upstairs there is a spacious landing, four good sized bedrooms, en-suite shower room on bedroom one and family bathroom. To the rear there is a beautifully landscaped garden with multiple seating/entertaining areas and to the front there is a driveway and garage.
The town of Ipswich offers a range of amenities including schools, university, independent and high street shops, hospital, theatres and cinemas, vast selection of restaurants & bars, beautiful parks such as the historic Christchurch Park and the popular Orwell Country Park as well as many more recreational and educational facilities. The town centre houses the mainline railway station which provides direct links to London Liverpool Street (1 hour and ten minutes) and where you can also find the beautiful Ipswich Marina which has undergone extensive redevelopment over the years to create a wonderful vibrant waterfront which is lined with restaurants, cafes, galleries and shops.
Front Garden - The front garden is mainly laid to lawn with a driveway providing off road parking and access to the garage. There is gated side access to the rear garden.
Entrance Porch - Front door into the entrance porch, radiator, carpeted flooring, rear aspect door into the hallway.
Entrance Hallway - Doors to the kitchen, lounge and w.c, open through into the dining room, stairs up to the first floor, radiator, carpeted flooring.
Kitchen - 2.85 x 2.84 (9'4" x 9'3") - Base and eye level units, rolled edge worktops, integrated gas hob, integrated electric oven and grill, integrated dishwasher, integrated 1 and a 1/2 bowl stainless steel sink and drainer, space for an under counter fridge. Front aspect double glazed window, tiled flooring, open through to the unity room.
Utility Room - 1.77 x 1.49 (5'9" x 4'10") - Base cupboard unit, rolled edge worktops, space for an under counter freezer, space and plumbing for a washing machine, wall mounted boiler. Tiled flooring, side aspect door to the garden.
Lounge - 4.08 x 3.77 (13'4" x 12'4") - Rear aspect double glazed bay window, feature electric fire, radiator, carpeted flooring.
Dining Room - 4.07 x 2.76 (13'4" x 9'0") - Rear aspect double glazed sliding doors into the conservatory, under stairs storage cupboard, radiator, carpeted flooring.
Conservatory - 2.8 x 2.5 (9'2" x 8'2") - Rear aspect french doors into the garden, tiled flooring.
W.C - Low level w.c., wall mounted hand wash basin with tiled splashback, radiator, carpeted flooring.
Landing - Doors to all four bedrooms and the bathroom, loft access, carpeted flooring.
Bedroom One - 3.45 x 3.04 (11'3" x 9'11") - Front aspect double glazed window, built in wardrobes, radiator, carpeted flooring, door into the en-suite shower room.
En-Suite - Enclosed shower cubicle, hand wash basin into vanity unit, low level w.c, heated towel rail, side aspect frosted double glazed window, half height tiled walls, laminate flooring.
Bedroom Two - 3.14 x 2.99 (10'3" x 9'9") - Rear aspect double glazed window, radiator, carpeted flooring.
Bedroom Three - 2.7 x 2.48 (8'10" x 8'1") - Front aspect double glazed window, built in wardrobes, radiator, carpeted flooring.
Bedroom Four - 3.38 x 1.98 (11'1" x 6'5") - Rear aspect double glazed window, radiator, carpeted flooring.
Bathroom - Panel bath with stainless steel mixer tap and shower attachment, low level w.c, pedestal wash basin. Side aspect double glazed window, airing cupboard, half height tiled walls, laminate flooring.
Garden - Enclosed to panel fencing the rear garden is mainly laid to lawn with a patio area, an area of low maintenance shingle and a range of mature flower/shrub beds and trees. There is storage space to the side of the house and gated access round to the front.
Garage - 5.21 x 2.47 (17'1" x 8'1") - Up and over door to the front, power and light internally.
Agents Notes - Tenure - Freehold
Council Tax Band - D
Property Ref: 237849_33969239
Similar Properties
Ropes Drive, Kesgrave, Ipswich
4 Bedroom Detached House | Guide Price £400,000
FOUR VERY GOOD SIZED BEDROOMS - LARGE MAIN BEDROOM WITH EN-SUITE SHOWER ROOM - 13'2" x 8'3" LARGE WESTERLY FACING KITCHE...
Quebec Drive, Kesgrave, Ipswich
3 Bedroom Detached Bungalow | Offers in excess of £400,000
MID 1960'S DECEPTIVELY SPACIOUS EXTENDED DETACHED BUNGALOW - LARGE REAR AND SIDE GARDEN - OFF ROAD PARKING FOR SEVERAL C...
4 Bedroom Detached House | £400,000
NO ONWARD CHAIN - FOUR / FIVE BEDROOM DETACHED HOUSE - POPULAR EAST IPSWICH LOCATION NEAR IPSWICH HOSPITAL - GOOD SCHOOL...
4 Bedroom Detached House | Guide Price £425,000
EXTENSIVE FAMILY HOME WITH GREAT POTENTIAL FOR FURTHER DEVELOPMENT - SUPERB MATURE REAR GARDEN 80' PLUS - FOUR GOOD SIZE...
3 Bedroom Semi-Detached House | Guide Price £425,000
NORTH IPSWICH OFF TUDDENHAM ROAD IN ONE OF IPSWICH'S MOST SOUGHT AFTER ROADS - EXCEPTIONALLY WELL PRESENTED WITH NICELY...
2 Bedroom Detached Bungalow | Guide Price £425,000
MODERN FITTED CONTEMPORARY GLOSS CREAM KITCHEN / BREAKFAST ROOM ONLY FIVE YEARS OLD WITH INTERGRATED APPLIANCES - LOVELY...

Foxhall Estate Agents (Suffolk)
625 Foxhall Road, Suffolk, Ipswich, IP3 8ND
How much is your home worth?
Use our short form to request a valuation of your property.
Request a Valuation
