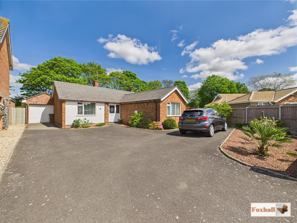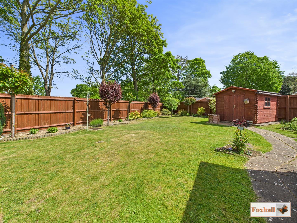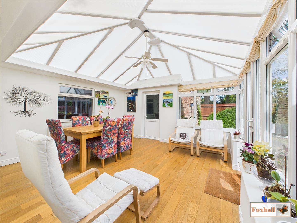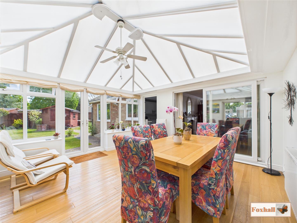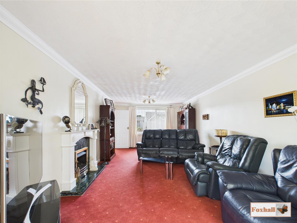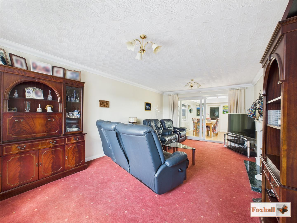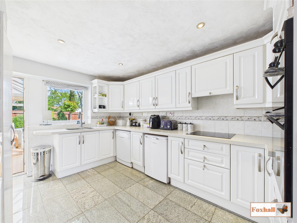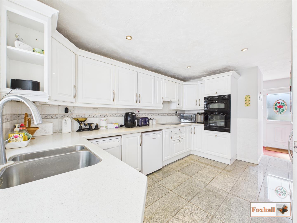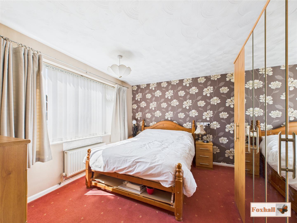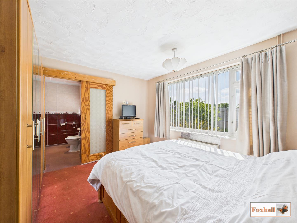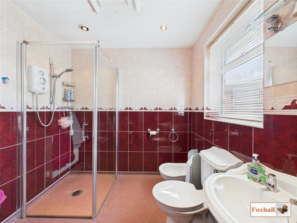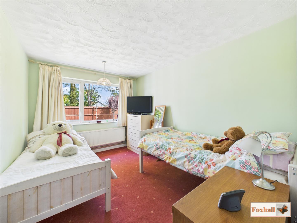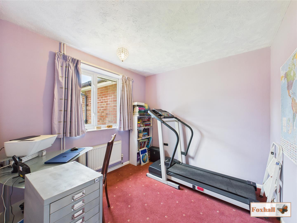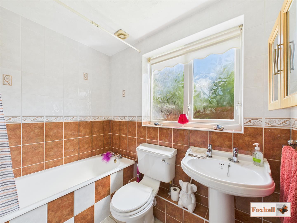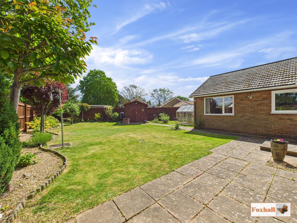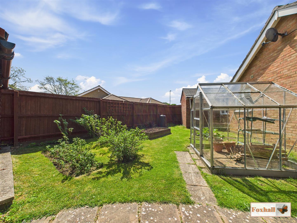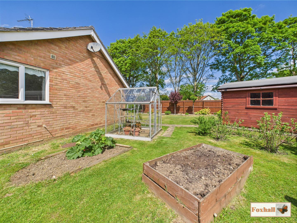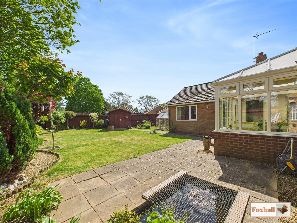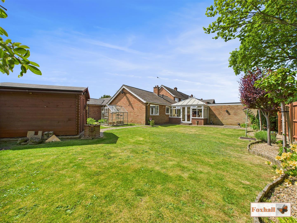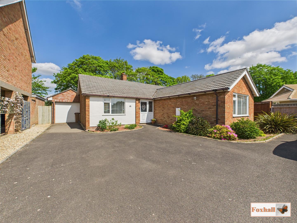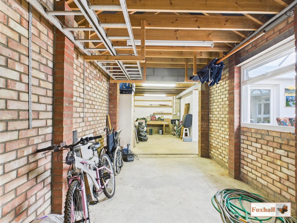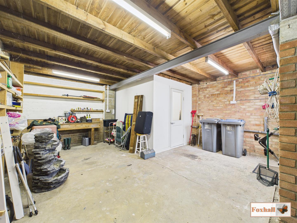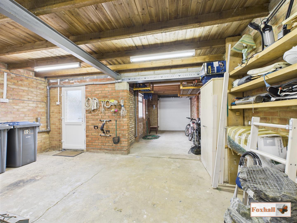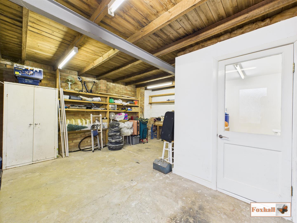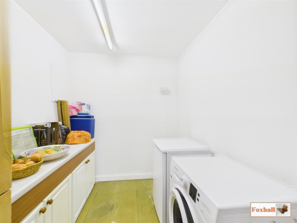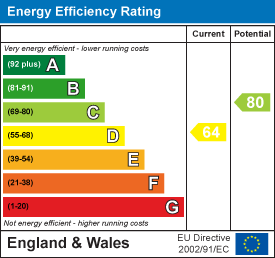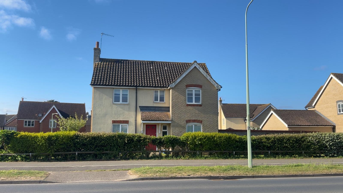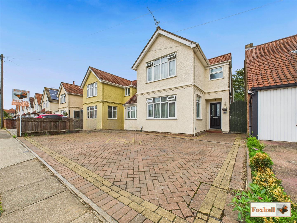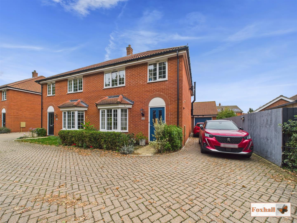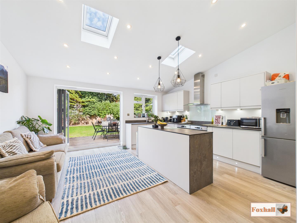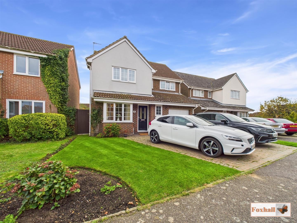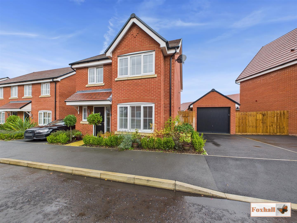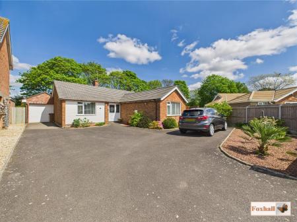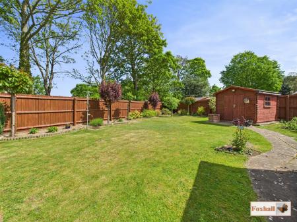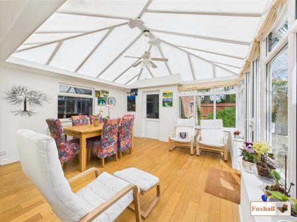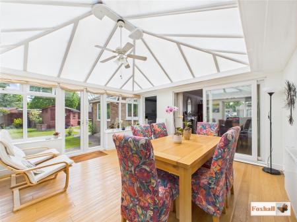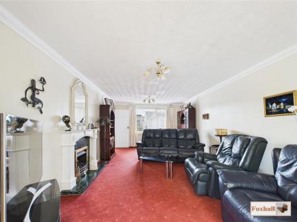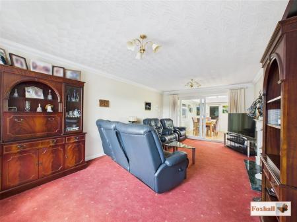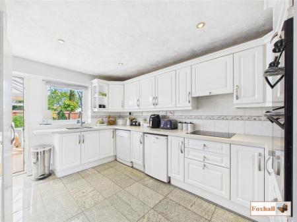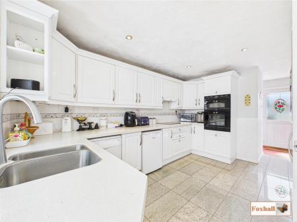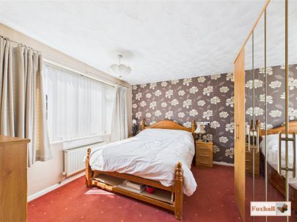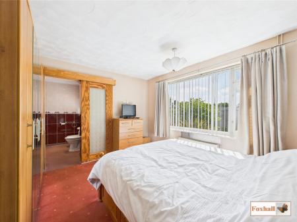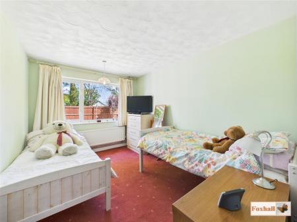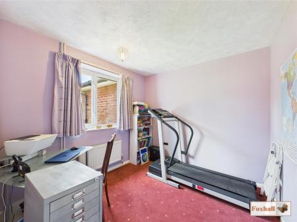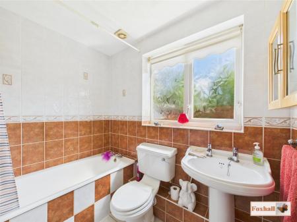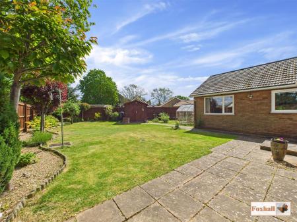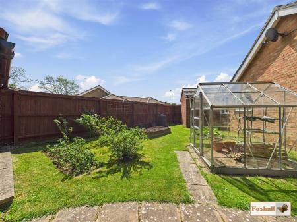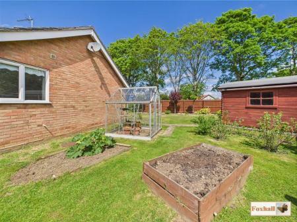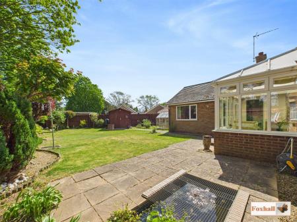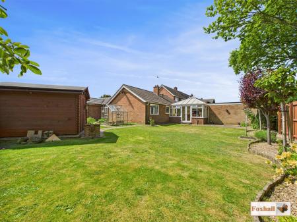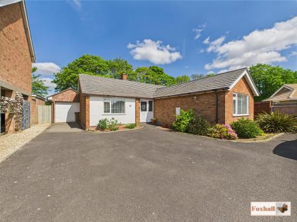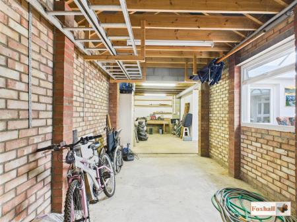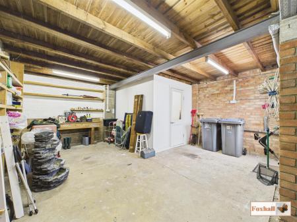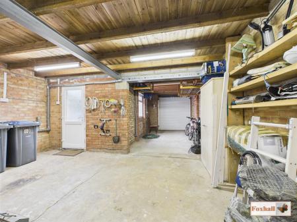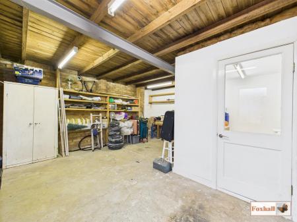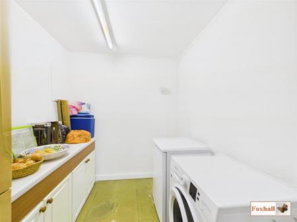- MID 1960'S DECEPTIVELY SPACIOUS EXTENDED THREE BEDROOM DETACHED BUNGALOW
- LARGE REAR AND SIDE GARDEN
- OFF ROAD PARKING FOR SEVERAL CARS AND A TANDEM GARAGE WITH ADDITIONAL WORKSHOP AREA/UTILITY TO SIDE
- GOOD DECORATIVE ORDER
- THREE DOUBLE BEDROOMS WITH EN-SUITE SHOWER ROOM AND FAMILY BATHROOM
- LOUNGE 19'10" X 11'10" AND CONSERVATORY/DINING ROOM 13'7" X 13'6"
- WELL FITTED KITCHEN 13'3" X 9'8" WITH GRANITE TILED FLOORING
- GAS HEATING VIA RADIATORS
- WELL REGARDED KESGRAVE HIGH CATCHMENT AREA (SUBJECT TO AVAILABILITY)
- FREEHOLD - COUNCIL TAX BAND - D
3 Bedroom Detached Bungalow for sale in Ipswich
MID 1960'S DECEPTIVELY SPACIOUS EXTENDED DETACHED BUNGALOW - LARGE REAR AND SIDE GARDEN - OFF ROAD PARKING FOR SEVERAL CARS AND A TANDEM GARAGE WITH ADDITIONAL WORKSHOP AREA/UTILITY TO THE SIDE - GOOD DECORATIVE ORDER - THREE DOUBLE BEDROOMS WITH EN-SUITE SHOWER ROOM AND FAMILY BATHROOM - LOUNGE 19'10" X 11'10" AND CONSERVATORY/DINING ROOM 13'7" X 13'6" - WELL FITTED KITCHEN 13'3" X 9'8" WITH GRANITE TILED FLOORING - GAS HEATING VIA RADIATORS - WELL REGARDED KESGRAVE HIGH CATCHMENT AREA (SUBJECT TO AVAILABILITY).
**Foxhall Estate Agents** are delighted to offer for sale this deceptively spacious and well proportioned extended three bedroom detached bungalow situated in an established road in the highly sought after village of Kesgrave, well served by an excellent range of local amenities.
The property is located within the highly regarded Kesgrave High catchment area and benefits from from a large rear and side garden, off road parking to the front for several cars giving access to a tandem garage with additional workshop area to the side along with a utility room.
Other benefits include gas central heating via radiators, double glazed windows, however some windows will require attention/replacement. The property is presented in good decorative order and benefits from entrance hall, three good sized bedrooms with an en-suite shower room to the master bedroom and a family bathroom, a lounge 19'10" X 11'10", conservatory/dining room 13'7" X 13'6" and a well fitted kitchen 13'3" X 9'8" with granite tiled flooring.
Quebec Drive - MID 1960'S DECEPTIVELY SPACIOUS EXTENDED DETACHED BUNGALOW - LARGE REAR AND SIDE GARDEN - OFF ROAD PARKING FOR SEVERAL CARS AND A TANDEM GARAGE WITH ADDITIONAL WORKSHOP AREA/UTILITY TO THE SIDE - GOOD DECORATIVE ORDER - THREE DOUBLE BEDROOMS WITH EN-SUITE SHOWER ROOM AND FAMILY BATHROOM - LOUNGE 19'10" X 11'10" AND CONSERVATORY/DINING ROOM 13'7" X 13'6" - WELL FITTED KITCHEN 13'3" X 9'8" WITH GRANITE TILED FLOORING - GAS HEATING VIA RADIATORS - WELL REGARDED KESGRAVE HIGH CATCHMENT AREA (SUBJECT TO AVAILABILITY).
**Foxhall Estate Agents** are delighted to offer for sale this deceptively spacious and well proportioned extended three bedroom detached bungalow situated in an established road in the highly sought after village of Kesgrave, well served by an excellent range of local amenities.
The property is located within the highly regarded Kesgrave High catchment area and benefits from from a large rear and side garden, off road parking to the front for several cars giving access to a tandem garage with additional workshop area to the side along with a utility room.
Other benefits include gas central heating via radiators, double glazed windows, however some windows will require attention/replacement. The property is presented in good decorative order and benefits from entrance hall, three good sized bedrooms with an en-suite shower room to the master bedroom and a family bathroom, a lounge 19'10" X 11'10", conservatory/dining room 13'7" X 13'6" and a well fitted kitchen 13'3" X 9'8" with granite tiled flooring.
Front Garden - As previously mentioned this has off road parking for several vehicles leading to the garage. There is fencing to one side and areas with decorative stones and shrubs.
Entrance Hallway - Double glazed entrance door to entrance hallway with access to loft, storage cupboard with shelving and a radiator. Doors to bedroom one, bedroom two, bedroom three, bathroom and lounge
Bedroom One - 3.66m x 3.25m (12'0" x 10'8") - Double glazed window to the front, radiator, sliding door to en-suite shower room
En-Suite Shower Room - 2.08m x 2.21m (6'10" x 7'3") - Shower cubicle, bidet,(not plumbed in), low level W.C, pedestal wash hand basin, shaving point, tiled walls, double glazed obscure window to front, radiator,
Bedroom Two - 3.61m x 2.72m (11'10" x 8'11") - Double glazed window to rear and radiator
Bedroom Three - 2.72m x 2.57m (8'11" x 8'5") - Double glazed window to side and a radiator.
Bathroom - 2.24m x 1.68m (7'4" x 5'6") - Panel bath with shower over, low level W.C, pedestal wash hand basin, extractor fan, radiator, tiling to walls and floors with an obscure double glazed window to the side.
Kitchen - 4.04m x 2.95m (13'3" x 9'8") - Well fitted comprising 1 1/2 bowl sink with a mixer tap, cupboards under, glass polymer work surfaces, drawers, cupboards and appliance space under, upright housing double oven, radiator, built in cupboard housing Vaillant boiler, granite tiled flooring, downlighters and through to conservatory/dining room.
Lounge - 6.05m x 3.61m (19'10" x 11'10) - Fire surround coal effect gas fire, radiator, coved ceiling and double glazed patio doors to the conservatory/dining room
Conservatory/Dining Room - 4.14m x 4.11m (13'7" x 13'6") - Wood flooring, ceiling fan, double glazed French doors to outside, radiator and door to tandem garage/workshop utility area.
Garage/ Workshop & Utility Area - 10.31m x 2.82m & 2.34m x 1.96m (33'10" x 9'3" & 7' - Garage/Workshop Area - Roller door, power and light.
Utility Area - Worksurface with cupboards under and plumbing for a washing machine and an upright unit.
Rear Garden - Enclosed by timber fencing, with large patio, extensive lawned area with well stocked flower and shrub borders, we understand from the vendor that the greenhouse and shed are to stay.
Agents Notes - Tenure - Freehold
Council Tax Band - D
Property Ref: 237849_33878547
Similar Properties
Ropes Drive, Kesgrave, Ipswich
4 Bedroom Detached House | Guide Price £400,000
FOUR VERY GOOD SIZED BEDROOMS - LARGE MAIN BEDROOM WITH EN-SUITE SHOWER ROOM - 13'2" x 8'3" LARGE WESTERLY FACING KITCHE...
4 Bedroom Detached House | £400,000
NO ONWARD CHAIN - FOUR / FIVE BEDROOM DETACHED HOUSE - POPULAR EAST IPSWICH LOCATION NEAR IPSWICH HOSPITAL - GOOD SCHOOL...
4 Bedroom Semi-Detached House | Guide Price £400,000
ONWARD CHAIN SECURED - FOUR BEDROOM SEMI-DETACHED FAMILY HOME - NEWLY BUILT IN 2018 (STILL UNDER NHBC GUARANTEE) - UPSTA...
3 Bedroom Semi-Detached House | Offers in excess of £410,000
NORTH IPSWICH OFF TUDDENHAM ROAD IN ONE OF IPSWICH'S MOST SOUGHT AFTER ROADS - EXCEPTIONALLY WELL PRESENTED WITH NICELY...
Rowarth Avenue, Kesgrave, Ipswich
4 Bedroom Detached House | Guide Price £415,000
DETACHED FAMILY HOME - FOUR GOOD SIZE BEDROOMS - ENSUITE, UPSTAIRS BATHROOM & DOWNSTAIRS W.C. - PRIVATE REAR GARDEN - BL...
Bronze Barrow Way, Bramford, Ipswich
4 Bedroom Detached House | Guide Price £415,000
NEW BUILD BELLWAY DEVELOPMENT (PROPERTY NEWLY BUILT 2023) - FOUR BEDROOMS - OPEN PLAN DINING ROOM / MODERN FITTED KITCHE...

Foxhall Estate Agents (Suffolk)
625 Foxhall Road, Suffolk, Ipswich, IP3 8ND
How much is your home worth?
Use our short form to request a valuation of your property.
Request a Valuation
