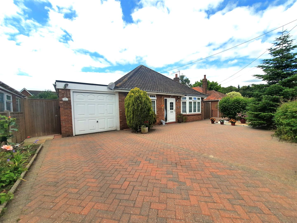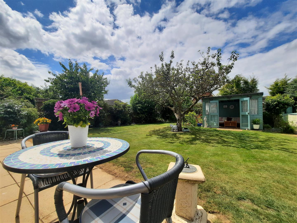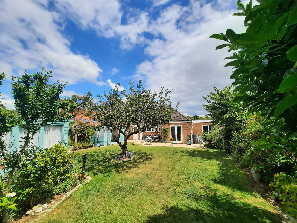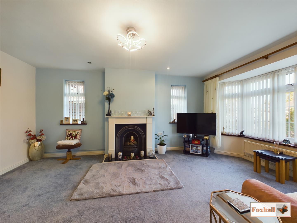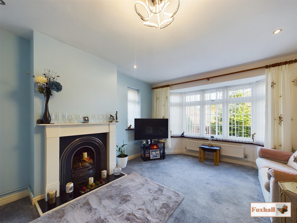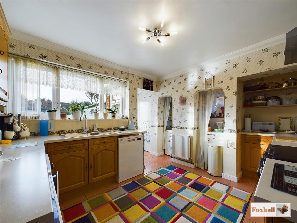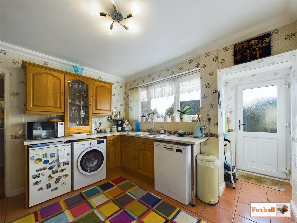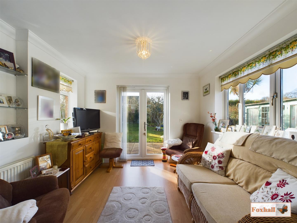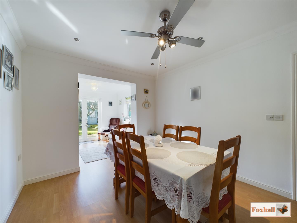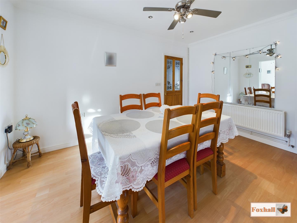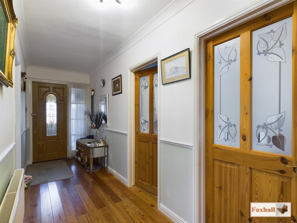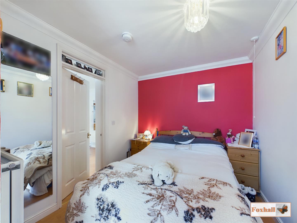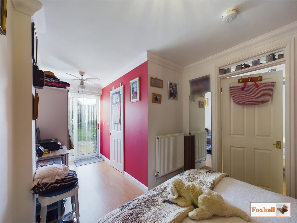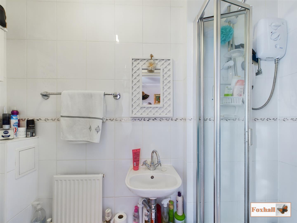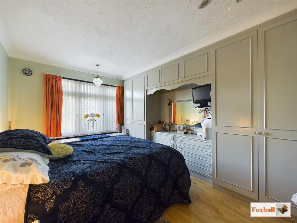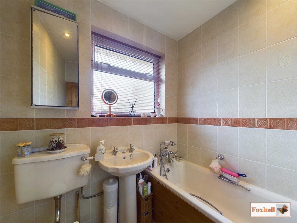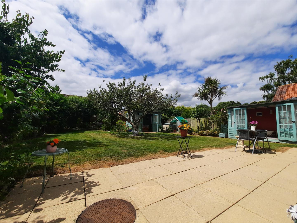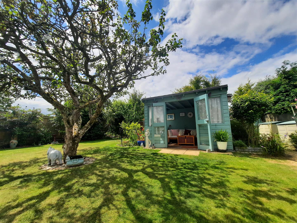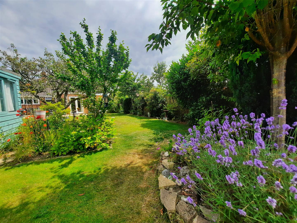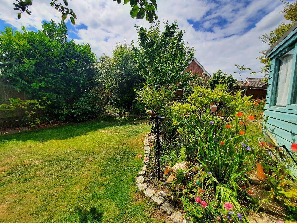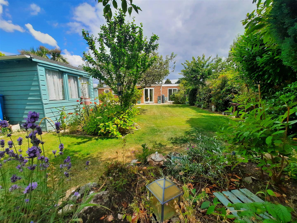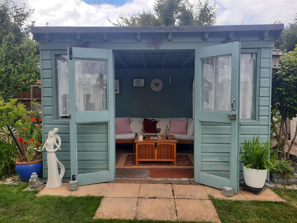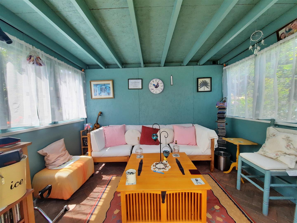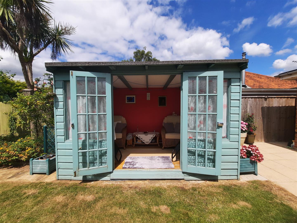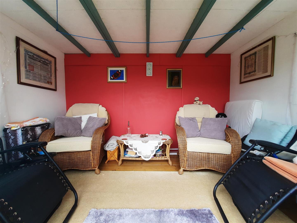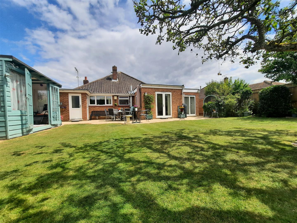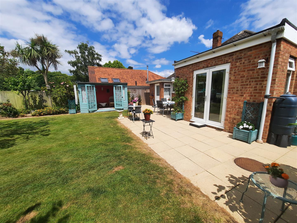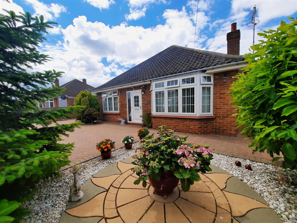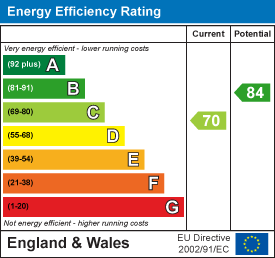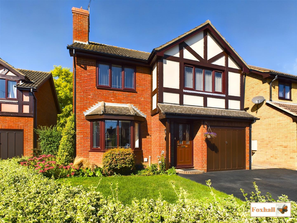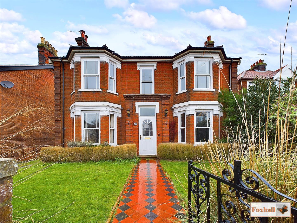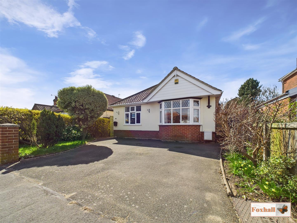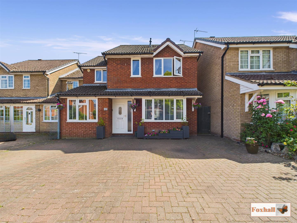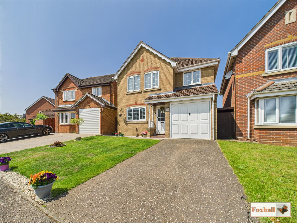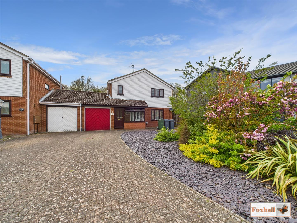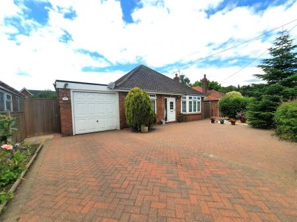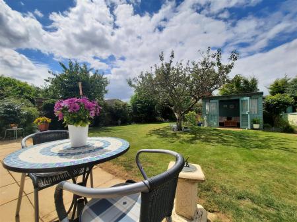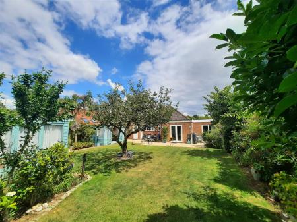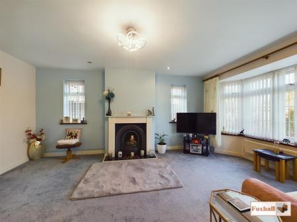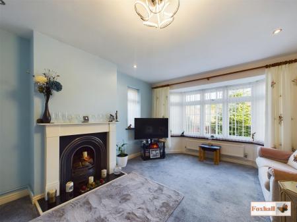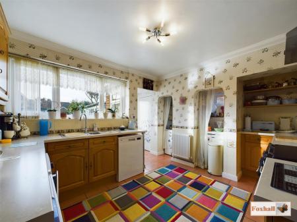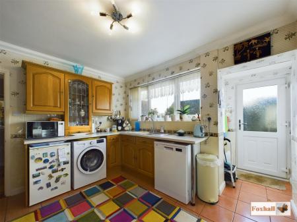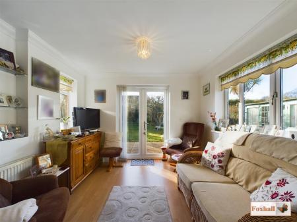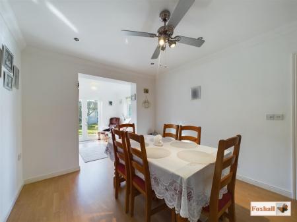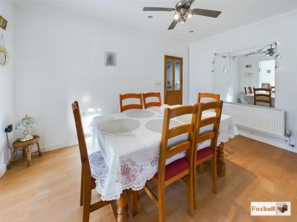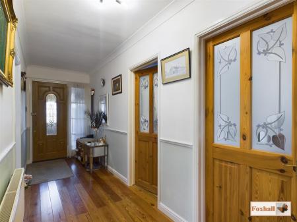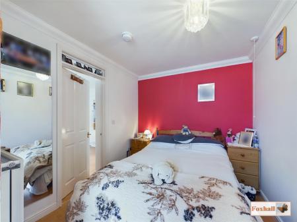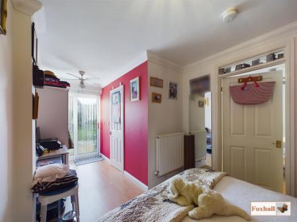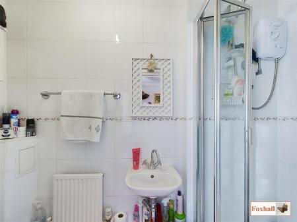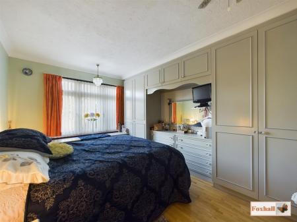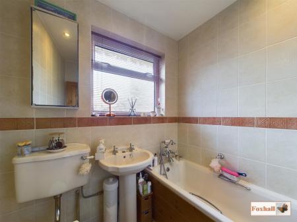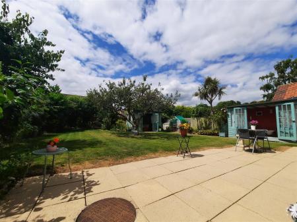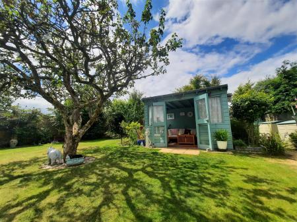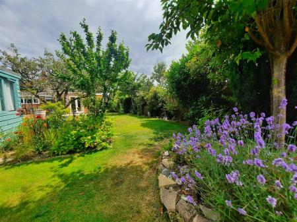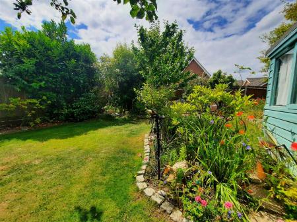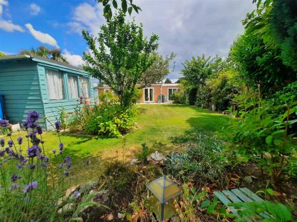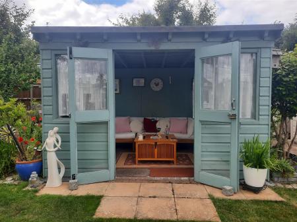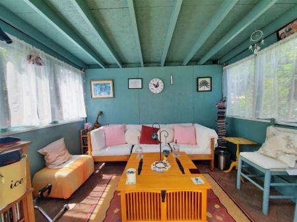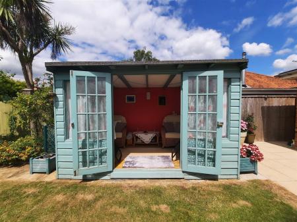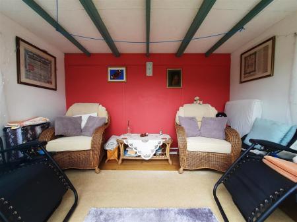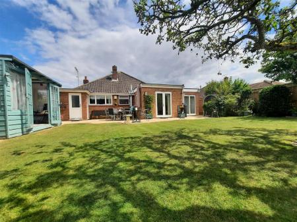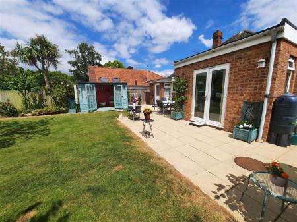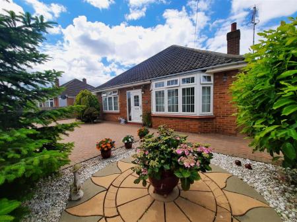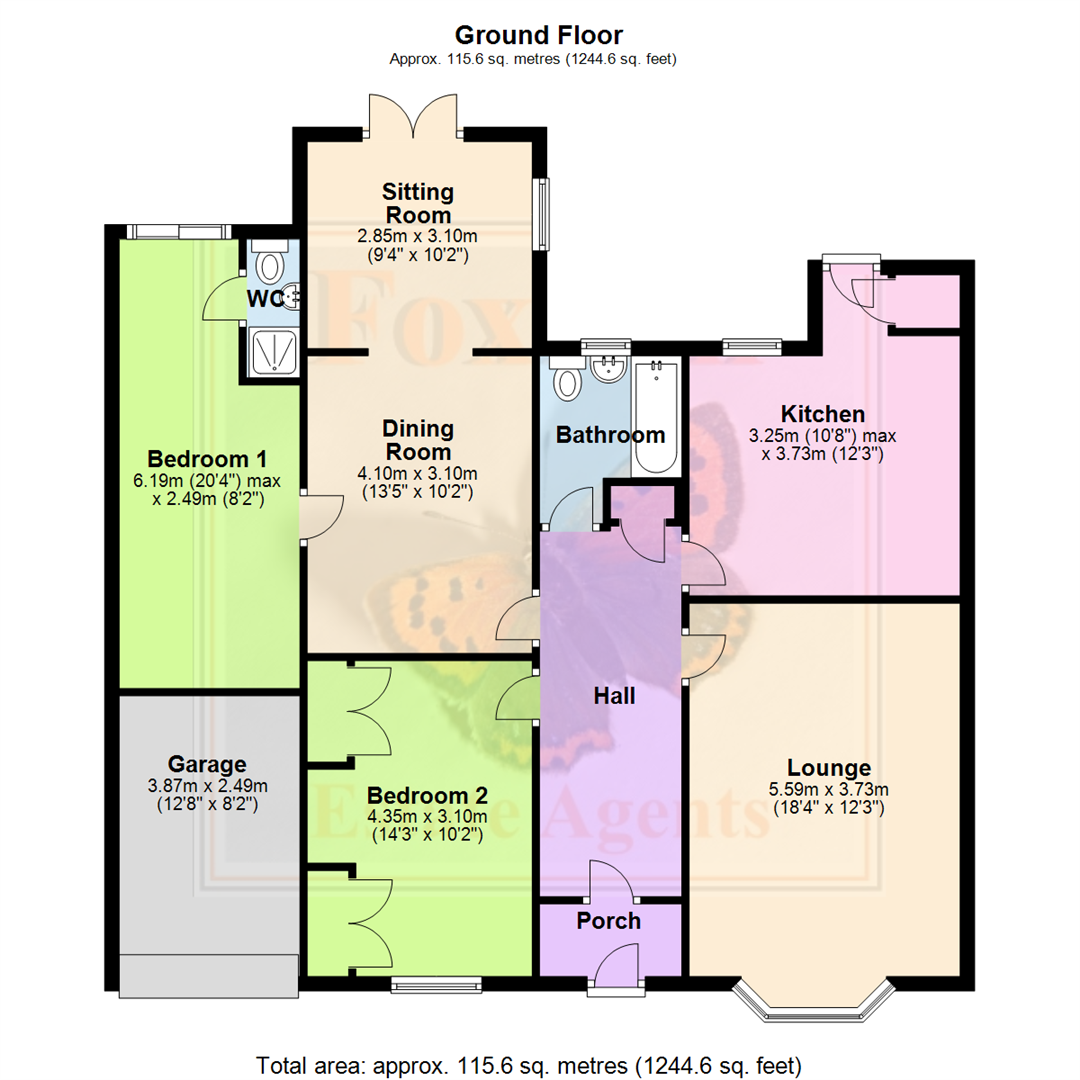- BOILER 5 YEARS OLD & REGULARLY SERVICED
- GARAGE WITH ELECTRIC UP & OVER DOOR, SUPPLIED WITH POWER & LIGHT
- UPVC DOUBLE GLAZED WINDOWS & DOORS
- AMPLE BLOCK PAVED DRIVEWAY PARKING FOR 4 VEHICLES
- 76' WESTERLY FACING REAR GARDEN
- 13'5 x 10'2 DINING ROOM, 10'2 x 9'4 TRIPLE ASPECT SITTING ROOM
- HIGHLY SOUGHT AFTER CUL-DE-SAC POSITION IN OLD KESGRAVE
- KITCHEN WITH PANTRY CUPBOARD & RECESSES
- FREEHOLD - COUNCIL TAX BAND C
2 Bedroom Bungalow for sale in Ipswich
BOILER 5 YEARS OLD & REGULARLY SERVICED - GARAGE WITH ELECTRIC UP & OVER DOOR, SUPPLIED WITH POWER & LIGHT - UPVC DOUBLE GLAZED WINDOWS & DOORS - AMPLE BLOCK PAVED DRIVEWAY PARKING FOR 4 VEHICLES - 76' WESTERLY FACING REAR GARDEN - 13'5 x 10'2 DINING ROOM, 10'2 x 9'4 TRIPLE ASPECT SITTING ROOM - HIGHLY SOUGHT AFTER CUL-DE-SAC POSITION IN OLD KESGRAVE - KITCHEN WITH PANTRY CUPBOARD & RECESSES
***Foxhall Estate Agents*** are delighted to offer for sale this two bedroom detached bungalow presented in excellent decorative order with a lovely 76' westerly facing rear garden with two summerhouses.
The property benefits from both a side and rear extension that has created a very large 14'3" x 10'2" main bedroom with it's own en-suite shower and cloakroom plus a further double size bedroom.
There is also a lounge with separate dining room with a beautiful sunny westerly facing sitting room with French doors opening onto the garden, a separate family bathroom and fitted kitchen.
The property also benefits from UPVC double glazed windows and doors throughout plus has a boiler which is only 5 years old, that has been regularly serviced.
There is ample block paved driveway parking for carefully parked vehicles plus a garage with an electrically operated up and over door.
During the summer months leaves on the trees provide seclusion and the garden is unoverlooked at the rear. It comes complete with a greenhouse and patio area which is an absolute suntrap, ideal for enjoying an afternoon cuppa, glass of wine or alfresco dining.
The entire property has been meticulously maintained and looked after by the current owner and being situated in a cul-de-sac position would make an ideal purchase.
Bracken Avenue - BOILER 5 YEARS OLD & REGULARLY SERVICED - GARAGE WITH ELECTRIC UP & OVER DOOR, SUPPLIED WITH POWER & LIGHT - UPVC DOUBLE GLAZED WINDOWS & DOORS - AMPLE BLOCK PAVED DRIVEWAY PARKING FOR 4 VEHICLES - 76' WESTERLY FACING REAR GARDEN - 13'5 x 10'2 DINING ROOM, 10'2 x 9'4 TRIPLE ASPECT SITTING ROOM - HIGHLY SOUGHT AFTER CUL-DE-SAC POSITION IN OLD KESGRAVE - KITCHEN WITH PANTRY CUPBOARD & RECESSES
***Foxhall Estate Agents*** are delighted to offer for sale this two bedroom detached bungalow presented in excellent decorative order with a lovely 76' westerly facing rear garden with two summerhouses.
The property benefits from both a side and rear extension that has created a very large 14'3" x 10'2" main bedroom with it's own en-suite shower and cloakroom plus a further double size bedroom.
There is also a lounge with separate dining room with a beautiful sunny westerly facing sitting room with French doors opening onto the garden, a separate family bathroom and fitted kitchen.
The property also benefits from UPVC double glazed windows and doors throughout plus has a boiler which is only 5 years old, that has been regularly serviced.
There is ample block paved driveway parking for carefully parked vehicles plus a garage with an electrically operated up and over door.
During the summer months leaves on the trees provide seclusion and the garden is unoverlooked at the rear. It comes complete with a greenhouse and patio area which is an absolute suntrap, ideal for enjoying an afternoon cuppa, glass of wine or alfresco dining.
The entire property has been meticulously maintained and looked after by the current owner and being situated in a cul-de-sac position would make an ideal purchase.
Front Garden - A 50' block paved front garden provides ample driveway parking for at least three carefully parked cars, enclosed by neat brick wall with inset shrubs and conifers.
Entrance Porch - UPVC front door to entrance porch with further door through to entrance hall.
Reception Hallway - Replacement double glazed front entrance door from porchway, polished wood flooring, radiator, dado rail, decorative part glazed internal doors, access to loft which is partially boarded and has a ladder.
Lounge - 5.6 x 3.75 (18'4" x 12'3") - An easterly facing lounge with bay window makes this a very sunny and pleasant room, especially in the mornings. The focal point of the room is a lovely Victorian style fireplace surround incorporating a genuine open fire which the seller tells us is in working order. There are two windows to the side and a radiator.
Dining Room - 4.10 x 3.10 (13'5" x 10'2") - Laminate flooring, radiator and door leading through to bedroom one.
Sitting Room - 3.10 x 2.85 (10'2" x 9'4") - A delightful sitting room which is triple aspect comprising laminate flooring, radiator, south facing window to side and fully double glazed French doors opening out onto rear garden plus an additional window to the other side making this an extremely light, sunny and very pleasant room throughout the day.
Kitchen - 3.73m x 3.25 (12'2" x 10'7") - A selection of fitted units comprising base drawers, cupboards and eye level units plus additional glazed display cupboards, one and a half bowl sink unit, space for a dishwasher, two very handy arched recesses one a with a window to side, ideal for storage of a fridge/freezer etc. Both recesses have storage areas and the other houses the gas boiler which is only five years old and is regularly serviced. There is also a radiator, tiled flooring , tiled splashbacks, window to rear overlooking the garden (westerly facing) making this a very sunny and pleasant room in the afternoons, UPVC double glazed door to rear and an additional window to side.
Rear Lobby - Door to walk-in pantry cupboard.
Bedroom One - 5.35 x 2.5 (17'6" x 8'2") - The independent access that the patio doors allow would make this a superb room for an elderly relative living with the family or perhaps a teenager wanting their own space.
Comprising double radiator, laminate flooring, this is extended down the rear with sliding double glazed patio doors opening out onto the rear garden and door to en-suite.
En-Suite Shower Room - Fully tiled walls, Triton corner shower, wash hand-basin, W.C., radiator and extractor fan.
Bedroom Two - 4.34m x 3.10m (14'2" x 10'2" ) - Full width luxury bedroom furniture to one side including two double wardrobes, eye level cupboards, inset dressing table with twin drawer set underneath and additional fitted drawers and work-surfaces, window to front and radiator.
Bathroom - Comprising panelled bath, wash hand-basin, W.C., fully tiled walls, wall mounted shower and tiled floor.
Rear Garden - 23.16m (76') - The entire garden is enclosed by good condition panelled fencing with large areas of lawn and extremely well stocked flower/shrub borders including rhododendron and laurel bushes. A westerly facing patio area provides seclusion and is a real sun trap, ideal for an afternoon cup of tea, glass of wine or alfresco dining.
There is an 8' x 6' shed and small greenhouse and an enclosed vegetable area, a number of established trees at the rear including flowering cherries and conifers providing screening from the rear from the spring through till autumn.
There is wide side accesses at both sides of the property via good condition sturdy lockable pedestrian gates. They would be superb for anyone with a mobility scooter, motorbike etc enabling access into the rear garden.
Summerhouse One - 12' x 7'6 - The first of the two summer houses is southerly facing with double French doors opening out onto a small patio area and overlooking the rear garden.
Summerhouse Two - 11' x 8'6 - The second of these delightful summer houses has doors opening out onto the rear garden.
Garage - Has an electrically operated up and over door and supplied with power and light.
Agents Note - Tenure - Freehold
Council Tax Band C
Property Ref: 237849_33779403
Similar Properties
Gowers Close, Kesgrave, Ipswich
4 Bedroom Detached House | Offers in excess of £400,000
NICELY PRESENTED FOUR BEDROOM DETACHED HOUSE - EN-SUITE SHOWER ROOM AND FAMILY BATHROOM - TWO RECEPTION ROOMS AND KITCHE...
4 Bedroom Detached House | Guide Price £400,000
NO CHAIN INVOLVED - HIGHLY IMPRESSIVE DETACHED CHARACTER PROPERTY - NEARLY 1800 SQ.FT OF ACCOMMODATION -TWO VERY LARGE F...
4 Bedroom Chalet | Guide Price £400,000
DETACHED CHALET BUNGALOW, FOUR BEDROOMS, LOUNGE/DINER, MODERN FITTED KITCHEN/BREAKFAST ROOM, FOUR PIECE BATHROOM, WELCOM...
Fletchers Lane, Kesgrave, Ipswich
4 Bedroom Detached House | £415,000
FORMER SHOW HOME - FOUR DOUBLE SIZED BEDROOMS - KITCHEN - LOUNGE - DINING ROOM - DOWNSTAIRS CLOAKROOM & UTILITY ROOM - T...
Glemham Drive, Rushmere St. Andrew, Ipswich
4 Bedroom Detached House | Guide Price £415,000
POPULAR BIXLEY FARM LOCATION - FOUR BEDROOM DETACHED HOME - EN-SUITE, FAMILY BATHROOM & DOWNSTAIRS W.C. - DRIVEWAY & GAR...
Parkers Place, Martlesham Heath, Ipswich
4 Bedroom Link Detached House | Guide Price £415,000
NO CHAIN INVOLVED - EXTENDED LINK DETACHED HOUSE BACKING ON TO WOODLAND - LOVELY SOUTH WESTERLY FACING REAR GARDEN UNOVE...

Foxhall Estate Agents (Suffolk)
625 Foxhall Road, Suffolk, Ipswich, IP3 8ND
How much is your home worth?
Use our short form to request a valuation of your property.
Request a Valuation
