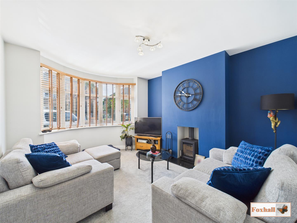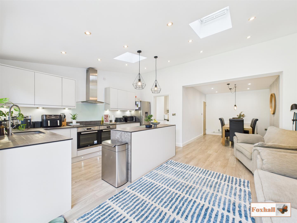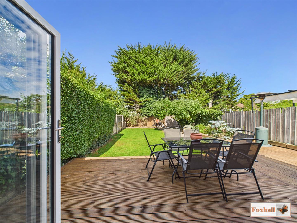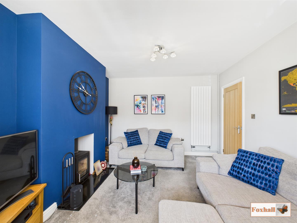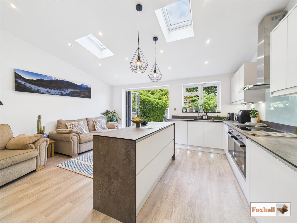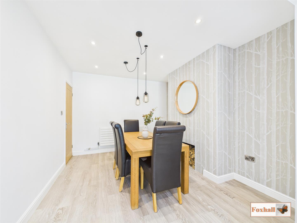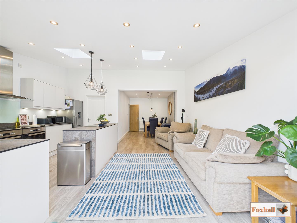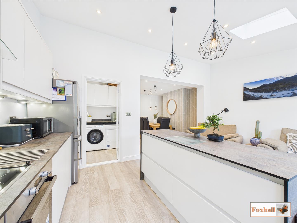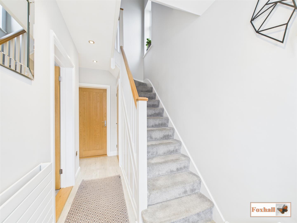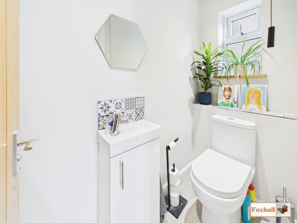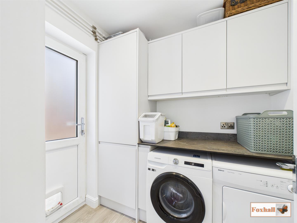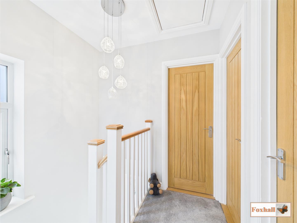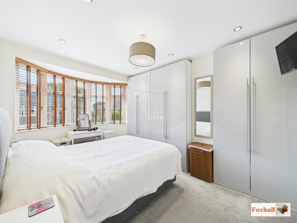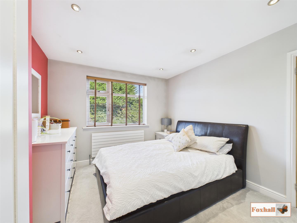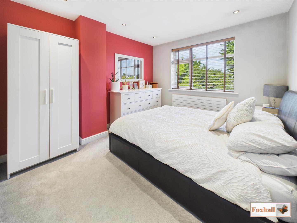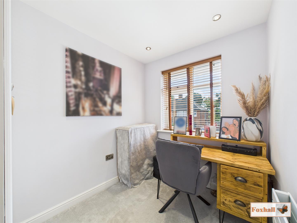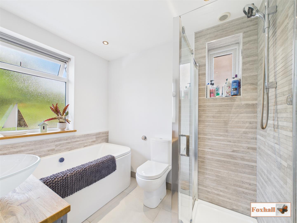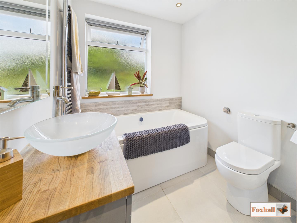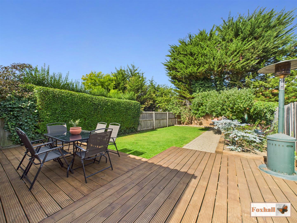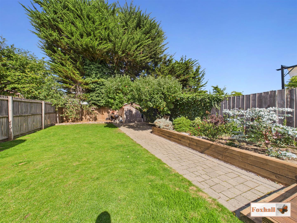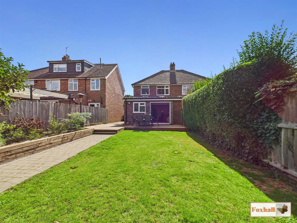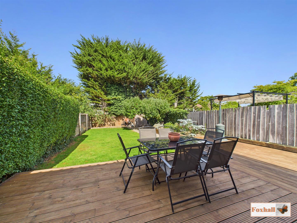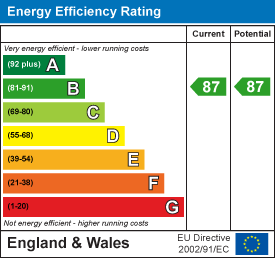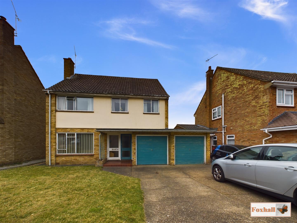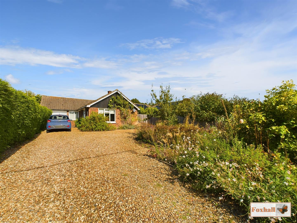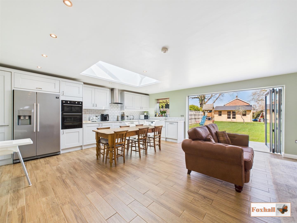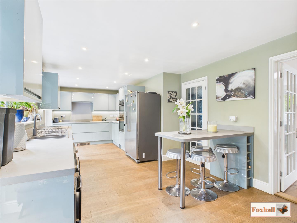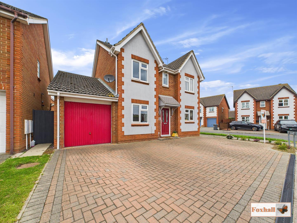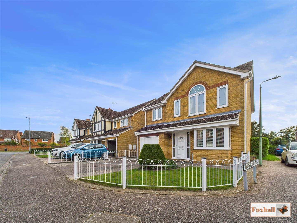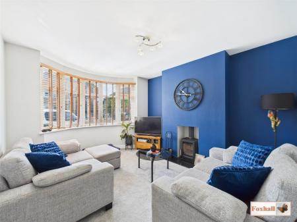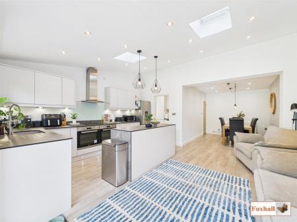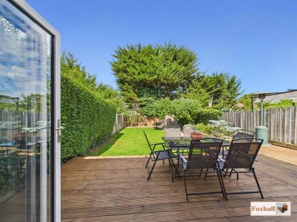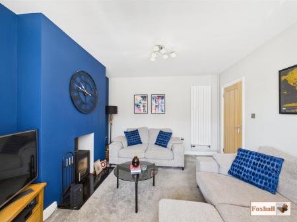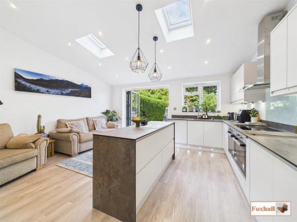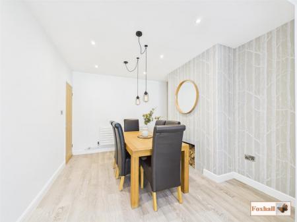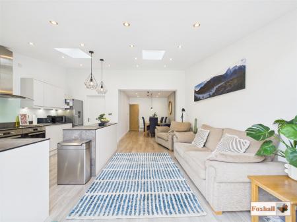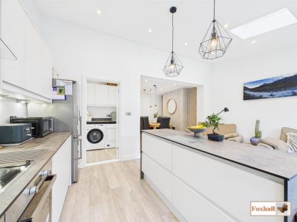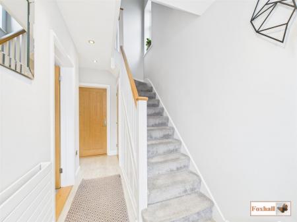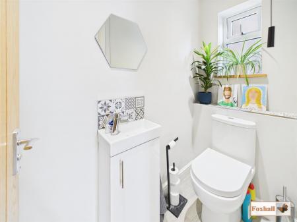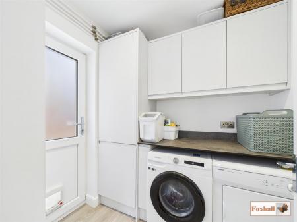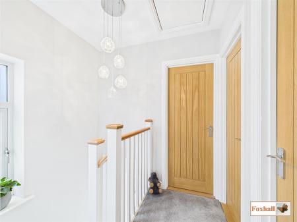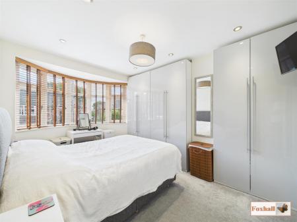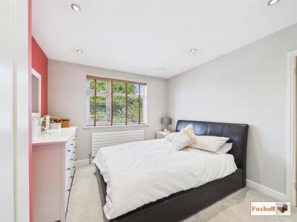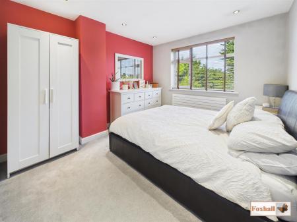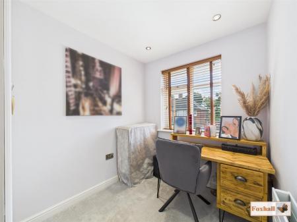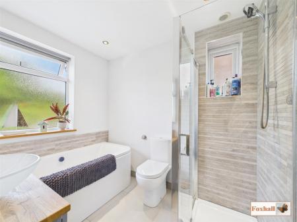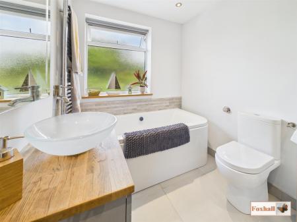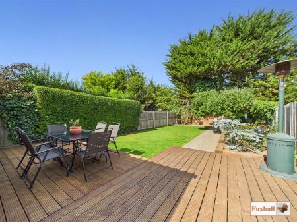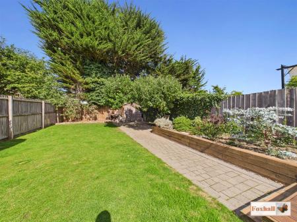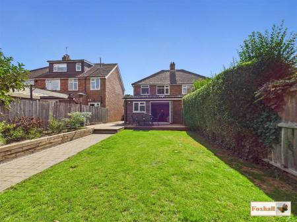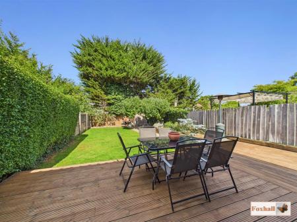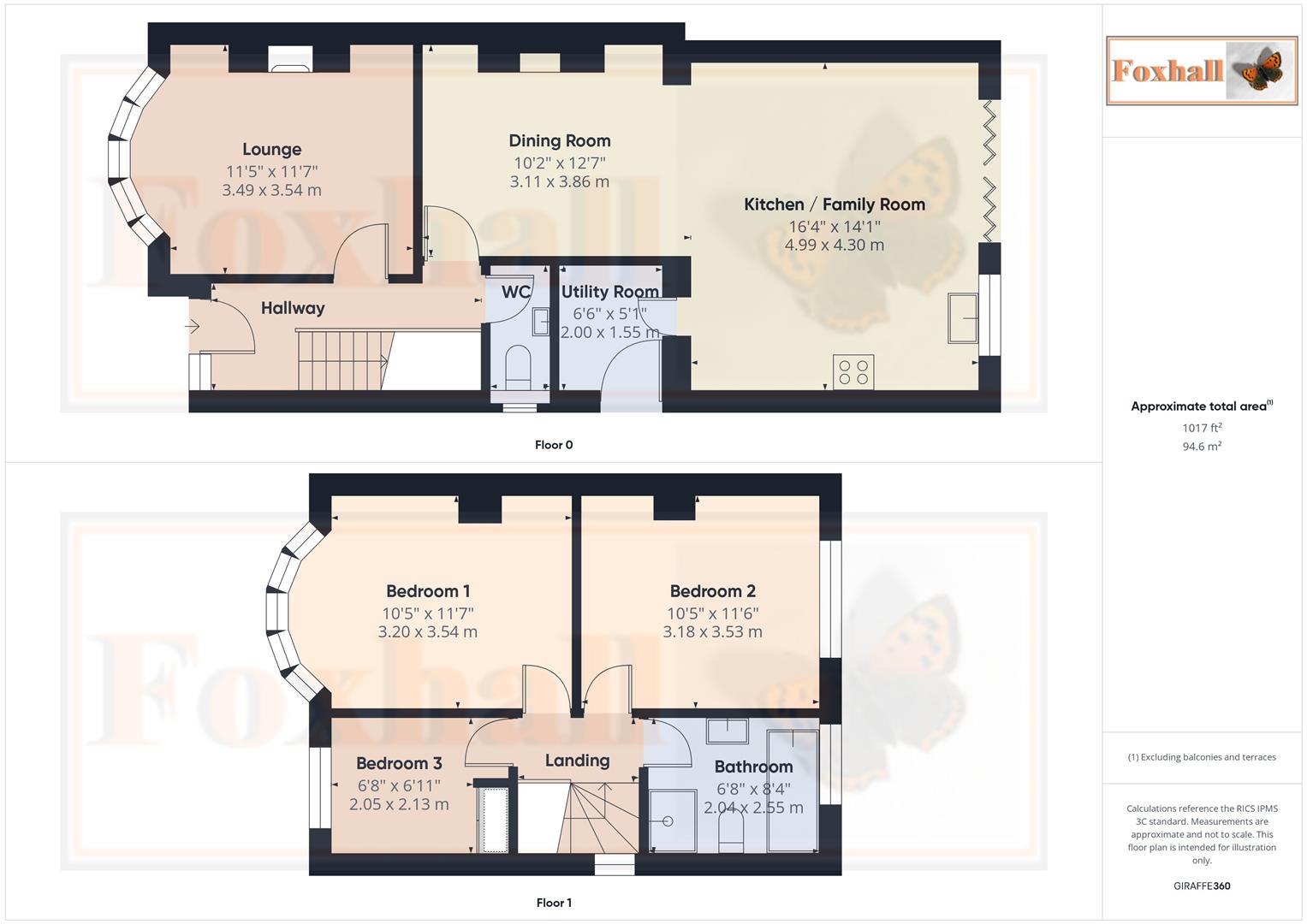- NORTH IPSWICH OFF TUDDENHAM ROAD IN ONE OF IPSWICH'S MOST SOUGHT AFTER ROADS
- EXCEPTIONALLY WELL PRESENTED WITH NICELY PLANNED AND WELL CONSIDERED PITCH ROOF EXTENSION AT THE REAR OF THE PROPERTY
- WELL REGARDED NORTHGATE HIGH SCHOOL CATCHMENT AREA
- SUPERB 16'4 X 14'1 KITCHEN / FAMILY AREA WITH BIFOLD DOORS
- 11'7 PLUS BAY X 11'5 LOUNGE AND 12'7 X 10'2 DINING AREA
- CLOAKROOM AND SEPARATE UTILITY ROOM 6'6 X 5'1
- OFF ROAD PARKING FOR TWO CARS TO THE FRONT WITH ELECTRIC VEHICLE CHARGE POINT AND DRIVEWAY TO THE SIDE OF THE PROPERTY
- UNDERFLOOR HEATING IN THE KITCHEN / FAMILY ROOM AND GAS RADIATOR HEATING AND DOUBLE GLAZED WINDOWS AND DOORS REPLACED 2018/2019
- SOLAR PANELLING WITH 5KW BATTERY STORAGE 2021
- FREEHOLD - COUNCIL TAX BAND -
3 Bedroom Semi-Detached House for sale in Ipswich
NORTH IPSWICH OFF TUDDENHAM ROAD IN ONE OF IPSWICH'S MOST SOUGHT AFTER ROADS - EXCEPTIONALLY WELL PRESENTED WITH NICELY PLANNED AND WELL CONSIDERED PITCH ROOF EXTENSION OVER THE REAR OF THE PROPERTY - WELL REGARDED NORTHGATE HIGH SCHOOL CATCHMENT AREA - SUPERB 16'4 X 14'1 KITCHEN / FAMILY AREA WITH BIFOLD DOORS - 11'7 PLUS BAY X 11'5 LOUNGE AND 12'7 X 10'2 DINING AREA - CLOAKROOM AND SEPARATE UTILITY ROOM 6'6 X 5'1 - OFF ROAD PARKING FOR TWO CARS TO THE FRONT WITH ELECTRIC VEHICLE CHARGE POINT AND DRIVEWAY TO THE SIDE OF THE PROPERTY - UNDERFLOOR HEATING IN THE KITCHEN / FAMILY ROOM AND GAS RADIATOR HEATING AND DOUBLE GLAZED WINDOWS AND DOORS REPLACED 2018/2019 - SOLAR PANELLING WITH 5KW BATTERY STORAGE 2021
Foxhall Estate Agents are delighted to offer for sale this exceptionally well presented three bedroom double bay semi detached house which benefits from a nicely planned and well considered pitched roof extension across the rear of the property.
The property is located towards the northern outskirts of Ipswich just off Tuddenham Road in one of Ipswich's most sought after locations and falls within the highly regarded Northgate High School catchment area.
The property was re-furbished between 2018-2020 including the rear extension along with re-configuration of the ground floor accommodation. The property was also re-wired in 2019 with a new heating system installed in 2018. Further benefits include underfloor heating in the kitchen / family area along with gas radiator heating throughout the rest of the property and double glazed windows and doors replaced 2018-2019. The property also benefits from solar panelling with 5kw battery storage installed in 2021 and lovely enclosed rear garden with decking.
The accommodation comprises entrance hall, cloakroom, lounge 11'7 x 11'5, dining room 12'7 x 10'2, kitchen family room 16'4 x 14'1 well fitted with bifold doors. To the first floor are three good sized bedrooms and a replacement four piece bathroom suite.
Front Garden - Front garden is of any easy to maintain nature with flower bed and excellent area of parking for at least two cars to the front with car charging point and double gates giving access to the side and around to the rear garden.
Entrance Hall - Recessed entrance porch with obscure double glazed entrance door to entrance hall. Obscured double glazed window to side and over the door, stairs off with cupboard under the stairs, downlighters, radiator and doors to:
Cloakroom - Wash hand basin with mixer tap and cupboard under, low level W.C., obscure double glazed window to side, downlighters and heated towel rail.
Lounge - 3.53m x 3.48m (11'7 x 11'5) - Double glazed bay window to front, wood-burning stove, upright radiator :
Dining Room - 3.84m x 3.10m (12'7 x 10'2) - Radiator, downlighters and through to:
Kitchen / Family Room - 4.98m x 4.29m (16'4 x 14'1) - Comprising two double glazed skylights, bifold doors, kitchen area itself comprising one and quarter bowl single drainer sink with mixer tap, work-surfaces with cupboards, drawers and pan drawers under, wall mounted cupboards with under unit lighting, side by side under counter ovens, hob with extractor over ,kick board lighting, double glazed window to rear and door to:
Utility Room - 1.98m x 1.55m (6'6 x 5'1) - Upright cupboard housing a wall mounted Viessmann boiler. Work-surface with cupboard and space under and wall mounted cupboards over and double glazed door to outside.
Landing - Access to loft, obscure double glazed window to side and doors to:
Bedroom One - 3.53m x 3.18m (11'7 x 10'5) - Double glazed window to front, fitted wardrobes, upright radiator and downlighters.
Bedroom Two - 3.51m x 3.18m (11'6 x 10'5) - Double glazed window to rear. radiator and downlighters.
Bedroom Three - 2.11m x 2.03m (6'11 x 6'8) - Double glazed window to front, radiator, downlighters and built in cupboard.
Bathroom - 2.54m x 2.03m (8'4 x 6'8) - Four piece suite comprising panelled bath, independent shower cubicle with shower, low level W.C., counter top basin with a mixer tap, extractor fan, downlighters, tiled flooring, obscure double glazed windows to rear and side.
Rear Garden - Enclosed by timber fencing with good sized decked area. There is hedging to part of the boundary. The garden is mainly laid to lawn with raised sleeper beds, flowering shrubs, apple tree. Outside lighting.
Agents Notes - Tenure - Freehold
Council Tax Band - C
Property Ref: 237849_34136672
Similar Properties
4 Bedroom Detached House | Guide Price £425,000
EXTENSIVE FAMILY HOME WITH GREAT POTENTIAL FOR FURTHER DEVELOPMENT - SUPERB MATURE REAR GARDEN 80' PLUS - FOUR GOOD SIZE...
Holbrook Road, Stutton, Ipswich
3 Bedroom Detached Bungalow | Guide Price £425,000
VILLAGE LOCATION - RARELY UP FOR SALE - DETACHED BUNGALOW - GOOD DECORATIVE ORDER - THREE GOOD SIZED BEDROOMS - KITCHEN...
Penzance Road, Kesgrave, Ipswich
3 Bedroom Semi-Detached Bungalow | Offers in excess of £425,000
LARGE EXTENDED SEMI DETACHED BUNGALOW - THREE GOOD SIZED BEDROOMS, MAIN WITH CONTEMPORARY EN-SUITE - LARGE FAMILY BATHRO...
Glemham Drive, Rushmere St. Andrew, Ipswich
4 Bedroom Detached House | Guide Price £435,000
SOUGHT AFTER CUL-DE-SAC LOCATION - FOUR BEDROOM DETACHED FAMILY HOME - 26'11" x 9'0" MODERN OPEN PLAN KITCHEN BREAKFAST...
Bailey Avenue, Kesgrave, Ipswich
4 Bedroom House | Guide Price £440,000
VERY LARGE CONTEMPORARY REAR EXTENSION BUILT IN 2021 WITH ELECTRONIC VELUX ROOF LIGHTS, BI-FOLD DOORS & BAY WINDOW - EXT...
Reeve Gardens, Kesgrave, Ipswich
4 Bedroom Detached House | Offers in excess of £440,000
IMMACULATELY MAINTAINED SHOWHOME CONDITION FOUR BEDROOM DETACHED HOUSE - CORNER PLOT AND CUL-DE-SAC LOCATION ONLY TWO MI...

Foxhall Estate Agents (Suffolk)
625 Foxhall Road, Suffolk, Ipswich, IP3 8ND
How much is your home worth?
Use our short form to request a valuation of your property.
Request a Valuation


