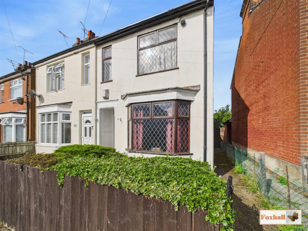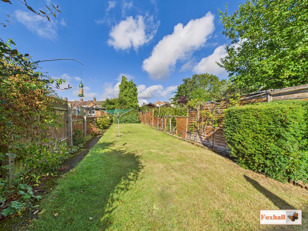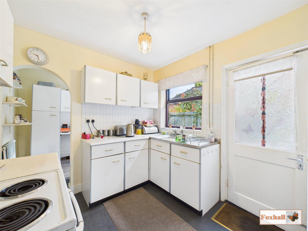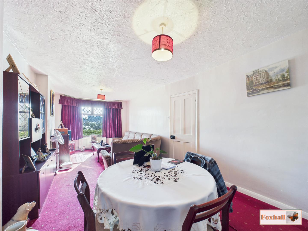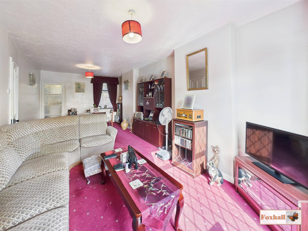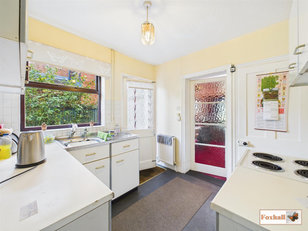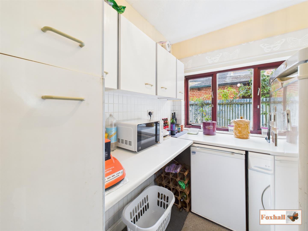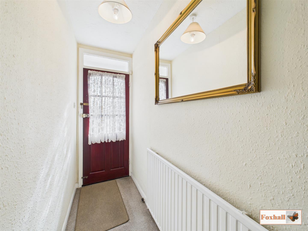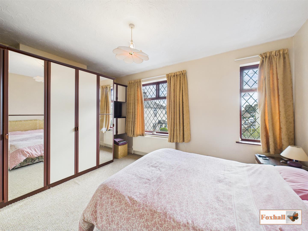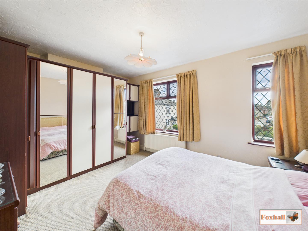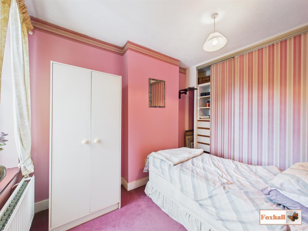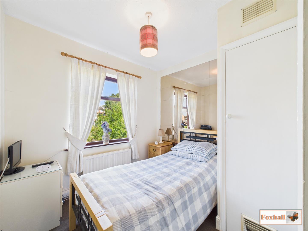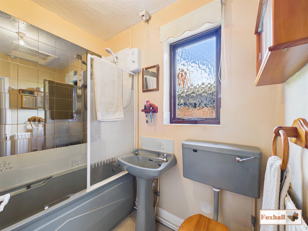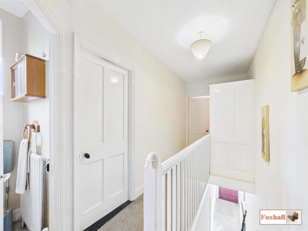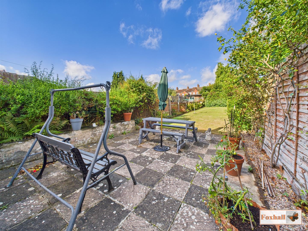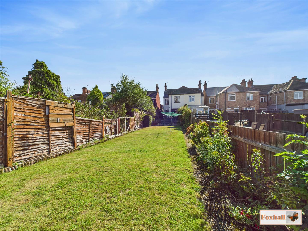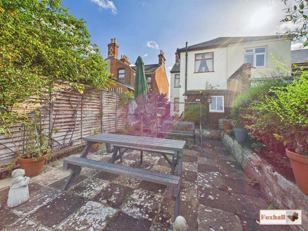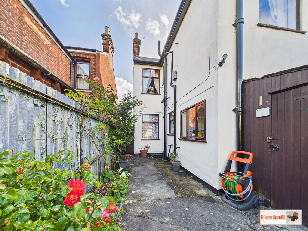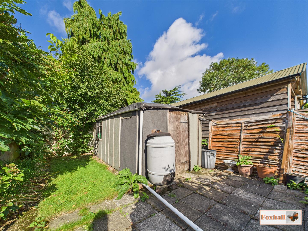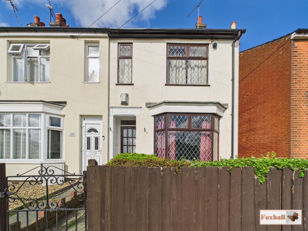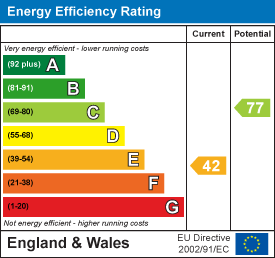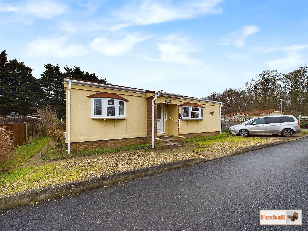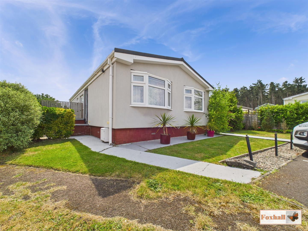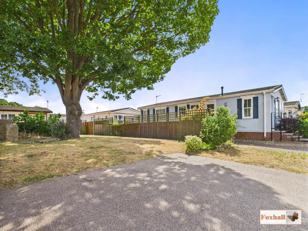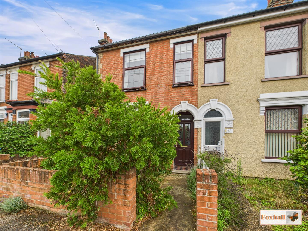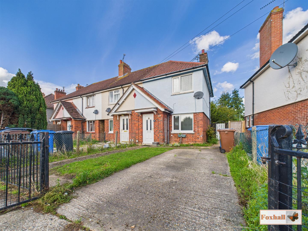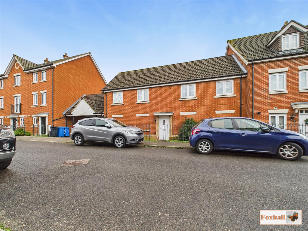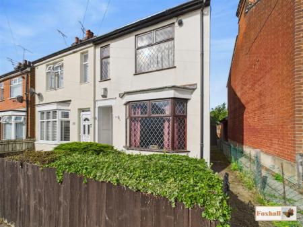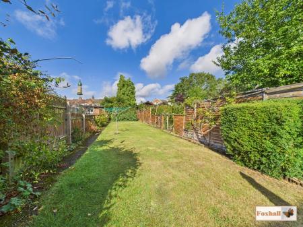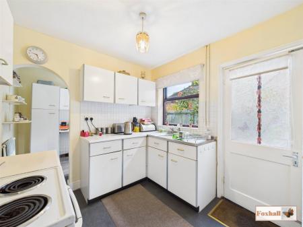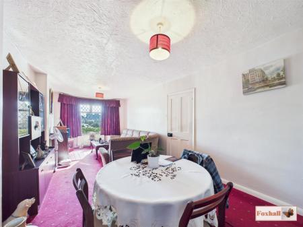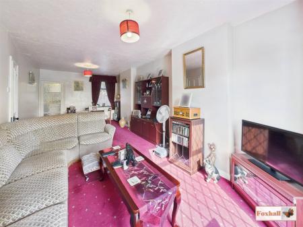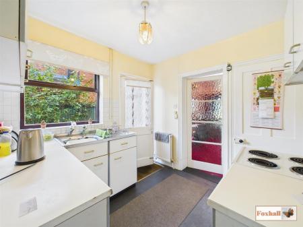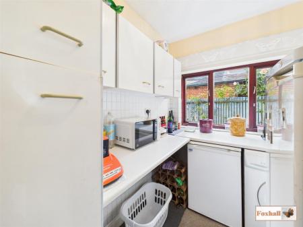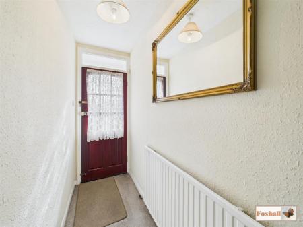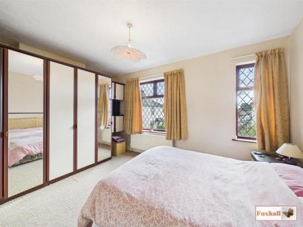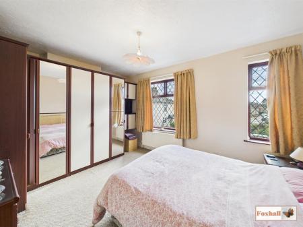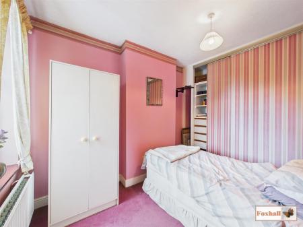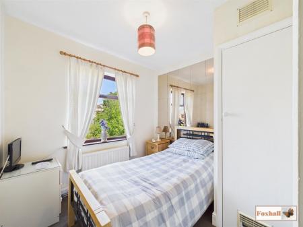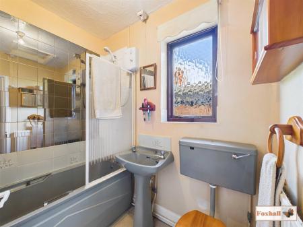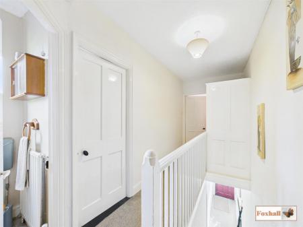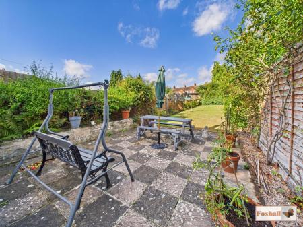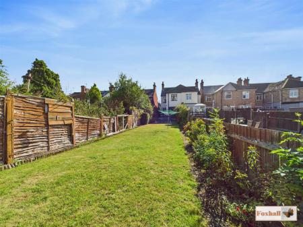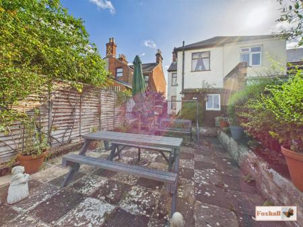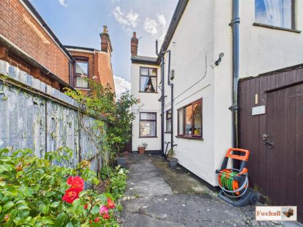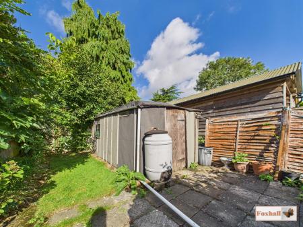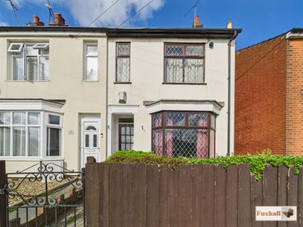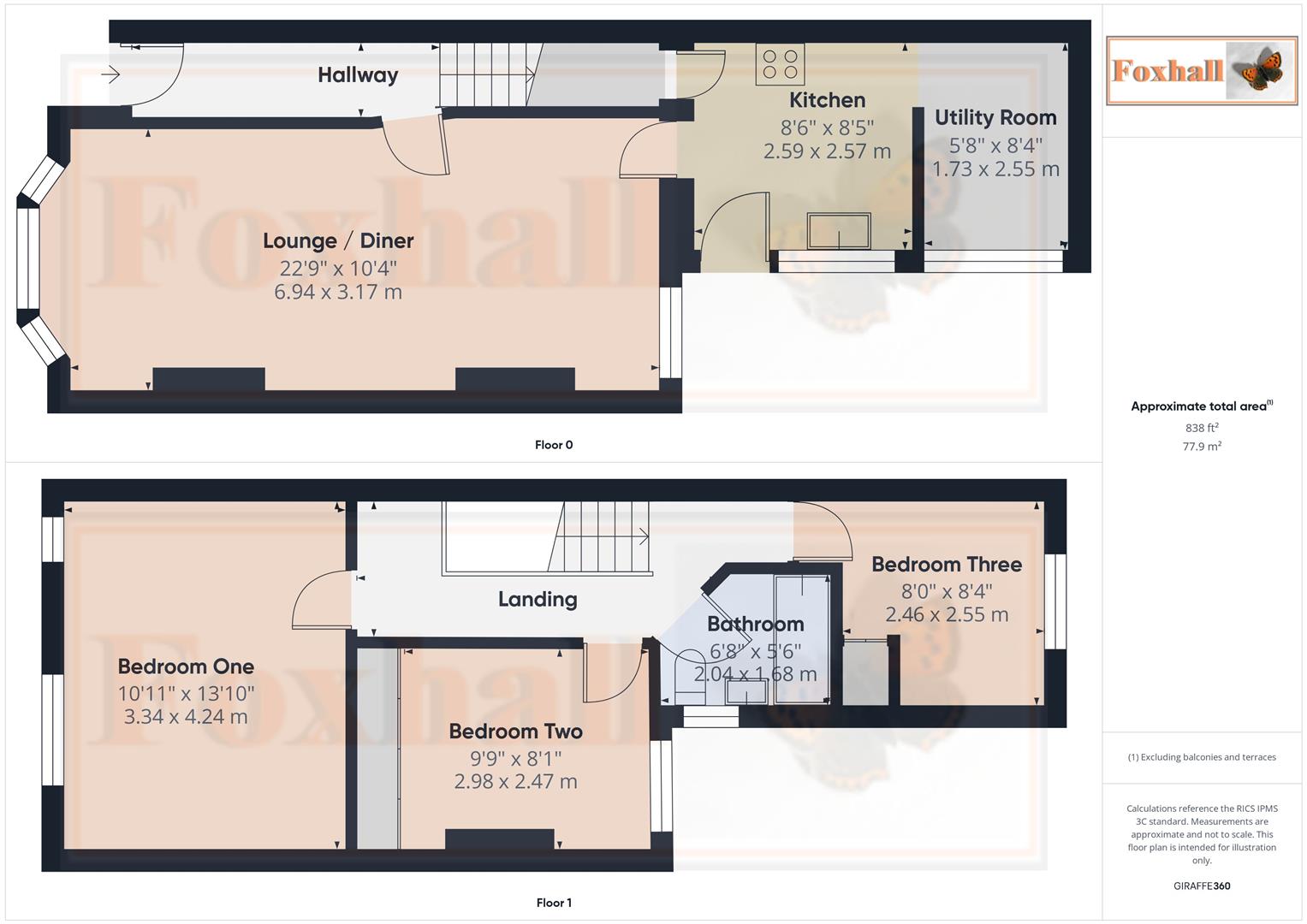- NO ONWARD CHAIN
- THREE BEDROOM SEMI DETACHED HOUSE
- LARGE LOUNGE / DINER
- KITCHEN TOGETHER WITH SEPARATE UTILITY ROOM
- LARGE REAR GARDEN WITH LARGE WORKSHOP AND LEAN TO
- UPSTAIRS BATHROOM
- THREE GOOD SIZED BEDROOMS
- FREEHOLD - COUNCIL TAX BAND - B
3 Bedroom Semi-Detached House for sale in Ipswich
NO ONWARD CHAIN - THREE BEDROOM SEMI DETACHED HOUSE - LARGE LOUNGE / DINER - KITCHEN TOGETHER WITH SEPARATE UTILITY ROOM - LARGE REAR GARDEN WITH LARGE WORKSHOP AND LEAN TO - UPSTAIRS BATHROOM - THREE GOOD SIZED BEDROOMS.
***Foxhall Estate Agents*** are delighted to offer for sale this three bedroom semi detached property being sold with no onward chain.
Property comprises of a large lounge / diner, kitchen and separate utility room, three double size bedrooms and an upstairs bathroom.
To the front of the property is a low maintenance front garden and to the rear is a large rear garden mainly laid to lawn with mature shrubs and plants and a large workshop at the rear and a medium sized lean to.
Situated just off the Bramford Road towards the western outskirts of Ipswich with nearby amenities and just a short drive to the A14 and the well catered for village of Bramford. There are bus stops at the end of Wallace Road going to Bramford and Ipswich town centre.
In the valuer's opinion, an early viewing is advised so as to not miss out on this superb opportunity.
Front Garden - Fence with two metal gates, one is a pathway to the front door and the second one is a pathway to the garden, mature hedging to the front and an open porch.
Entrance Hallway - Door leading into the entrance hallway, carpet flooring, radiator, stairs up to the first floor and door to the lounge / diner.
Lounge / Diner - 6.93m x 3.15m (22'9" x 10'4") - Lounge Area - Glazed bay window to the front, radiator, aerial point, carpet flooring and through to the dining area.
Dining Area - Radiator, glazed window to the rear and a door to the kitchen.
Kitchen - 2.59m x 2.57m (8'6" x 8'5") - Comprising of wall and base units with cupboards and drawers under worksurfaces over, stainless steel sink bowl drainer unit with separate hot and cold taps over, glazed window to the side, door to access the rear garden, splash-back tiling, vinyl tile flooring, space for a free standing electric oven, archway through to the utility room, large under stairs cupboard, radiator and a phone point.
Utility Area - 2.54m x 1.73m (8'4" x 5'8") - Radiator, space for a full height fridge freezer, further cupboards and worksurfaces, splash-back tiling, space and plumbing for a washing machine, space for an under counter freezer or dryer and a glazed window to the side.
Landing - Doors to bedrooms one, two and three and the bathroom and a door to a large storage cupboard.
Bedroom One - 4.22m x 3.33m (13'10" x 10'11") - Two glazed windows to the front, carpet flooring and a radiator.
Bedroom Two - 2.97m x 2.46m (9'9" x 8'1") - Glazed window to the rear, radiator, a large built-in double wardrobe and carpet flooring.
Bedroom Three - 2.54m x 2.44m (8'4" x 8'0") - Single glazed window to the rear, radiator and a cupboard housing the airing tank and storage.
Bathroom - 2.03m x 1.68m (6'8" x 5'6") - Panelled bath with a Triton Cara electric shower over, pedestal wash hand basin, mid height W.C., laminate tile flooring, splash-back tiling, obscure glazed window to the side and access to the loft space (no ladder).
Rear Garden - 5.36m x 18.39m 4.759 x 2.352 (17'7" x 60'4" 15'7" - Hardstanding with a mid-height brick wall leading to a large patio area suitable for alfresco dining, 3/4 of the garden is laid to lawn with mature shrubs and plants including honeysuckle, roses, hydrangea along one border and at the rear there is a path that leads to the rear and a shed 15'7" x 7'8" at the rear of the property, outside tap, further lean to shed / potting shed and a pedestrian gate through to the front.
Workshop / Potting Shed - 2.24m x 2.21m (7'4" x 7'3") - With a door, window and has power.
Agents Notes - Tenure - Freehold
Council Tax Band - B
Property Ref: 237849_34150406
Similar Properties
2 Bedroom Park Home | Guide Price £175,000
NO ONWARD CHAIN - TWO BEDROOM PARK HOME ON THE TINGDENE RESIDENTIAL PARK MARTLESHAM HEATH- IDEAL FOR THE SEMI RETIRED &...
Foxhall Road, Rushmere St. Andrew, Ipswich
2 Bedroom Park Home | Guide Price £175,000
POPULAR EAST IPSWICH'S OVER 65'S COMPLEX IN HEATHLANDS PARK - CUL-DE-SAC IN BLOCK PARKING - IMMACULATELY PRESENTED INTER...
Copse Close, Martlesham Heath, Martlesham
2 Bedroom Park Home | Guide Price £175,000
SOUGHT AFTER PARK HOME DEVELOPMENT FOR FOR THE OVER 45'S - CLOSE TO TESCO SUPERMARKETS, M&S AND RANGE OF SHOPS WITHIN A...
2 Bedroom End of Terrace House | Guide Price £180,000
END TERRACE HOUSE - TWO BEDROOMS - FIRST FLOOR BATHROOM - LOUNGE / DINER - KITCHEN - FULLY ENCLOSED LARGE EAST FACING RE...
2 Bedroom End of Terrace House | Offers Over £180,000
TWO BEDROOM END OF TERRACE HOUSE - NO ONWARD CHAIN - ENTRANCE PORCH - KITCHEN / DINING AREA - GROUND FLOOR SHOWER ROOM -...
2 Bedroom Coach House | £180,000
NO ONWARD CHAIN - COACHHOUSE - TWO BEDROOMS - LARGE LOUNGE DINER WITH ACCESS LOBBY - EN-SUITE SHOWER ROOM - BATHROOM - E...

Foxhall Estate Agents (Suffolk)
625 Foxhall Road, Suffolk, Ipswich, IP3 8ND
How much is your home worth?
Use our short form to request a valuation of your property.
Request a Valuation
