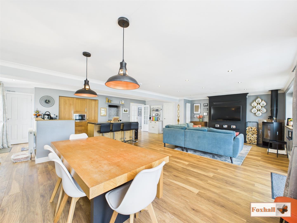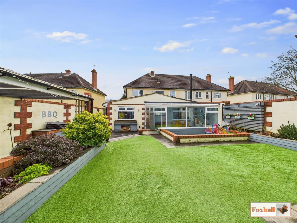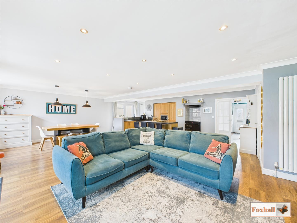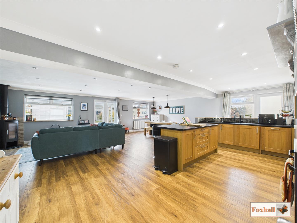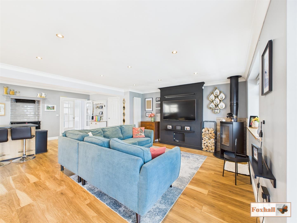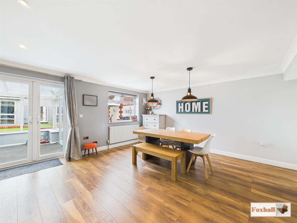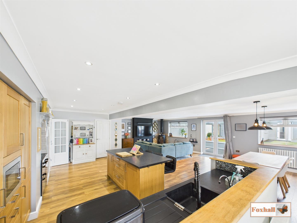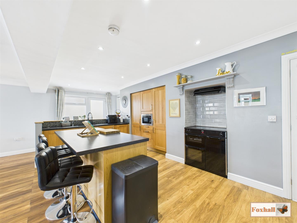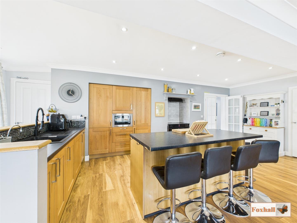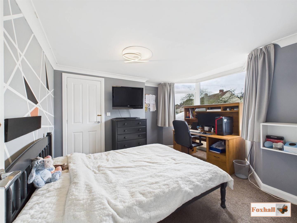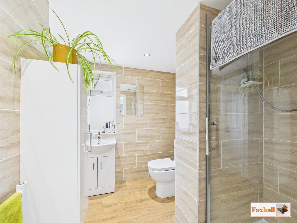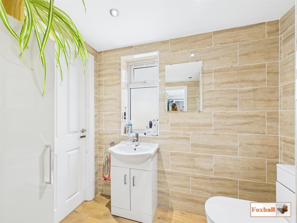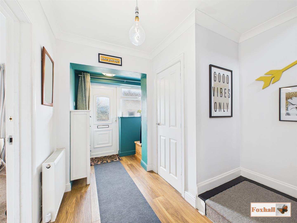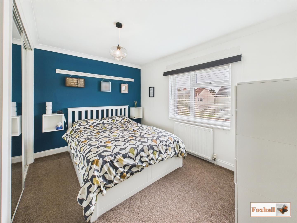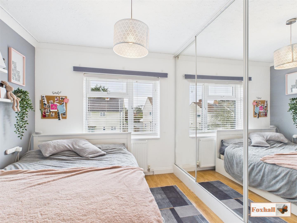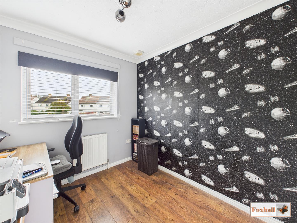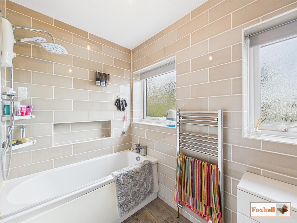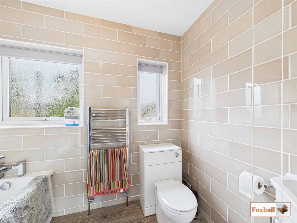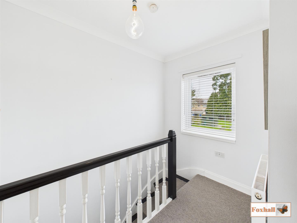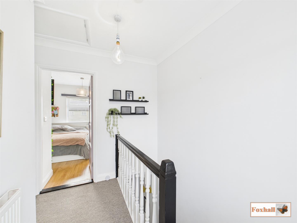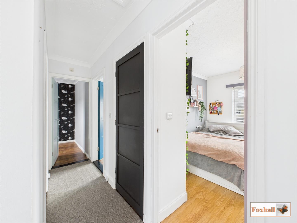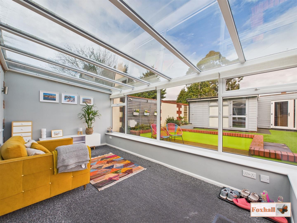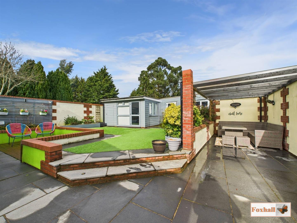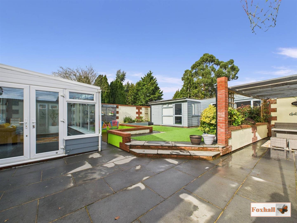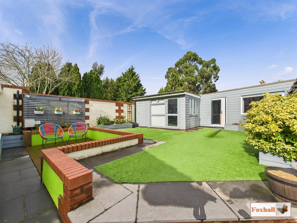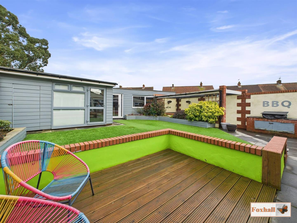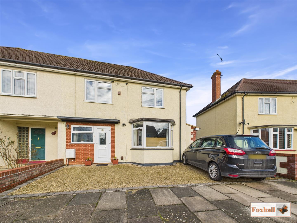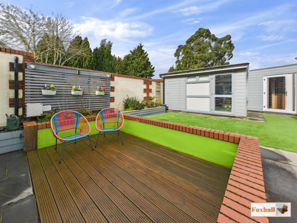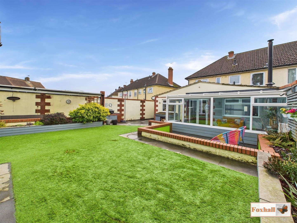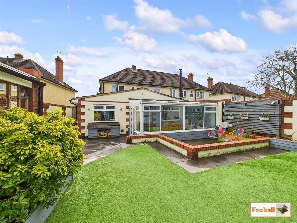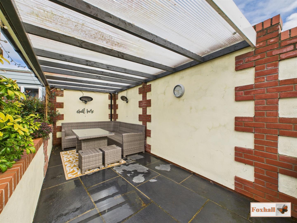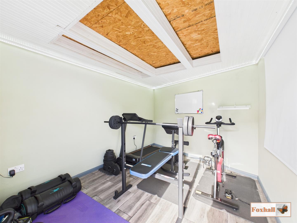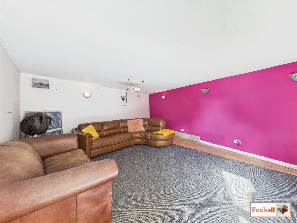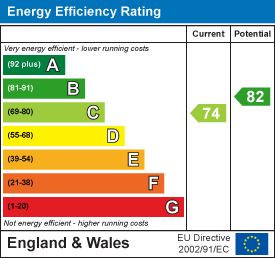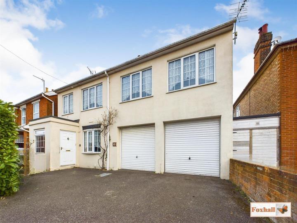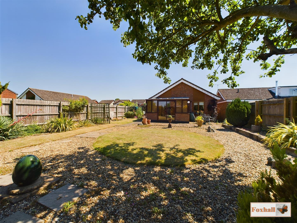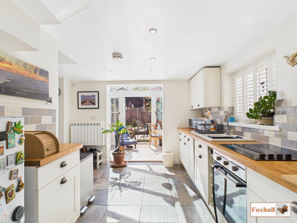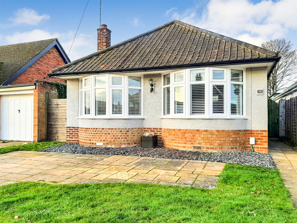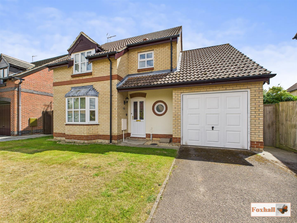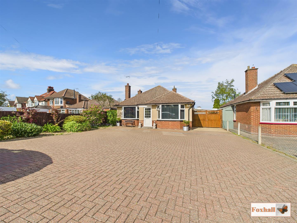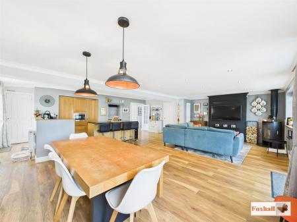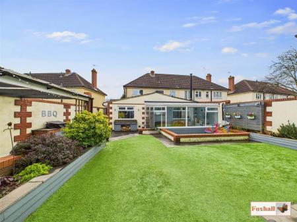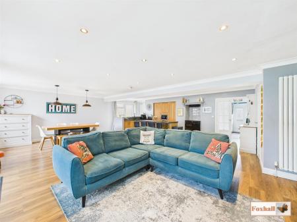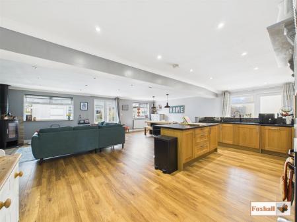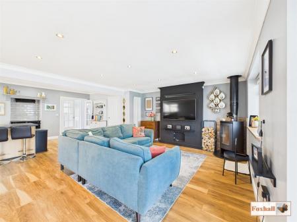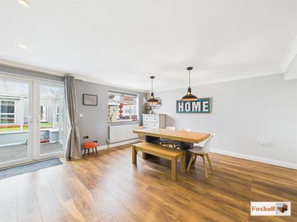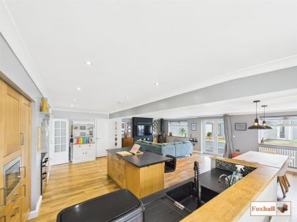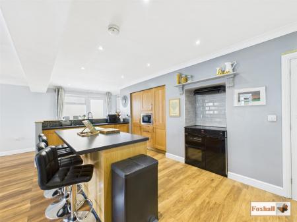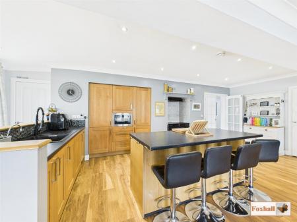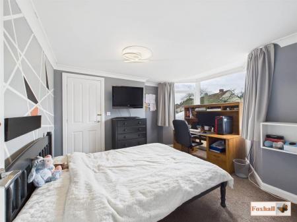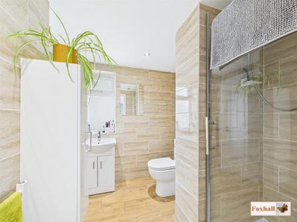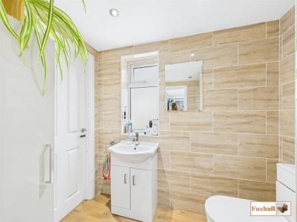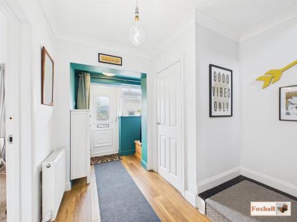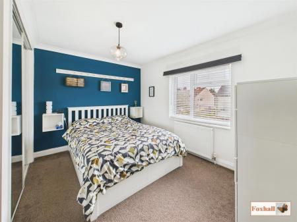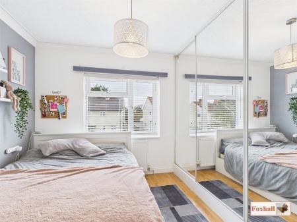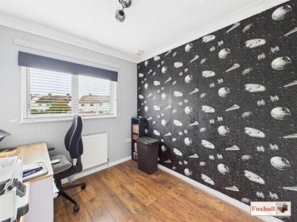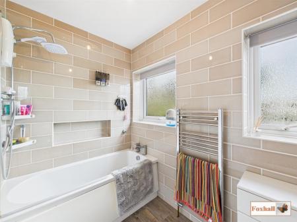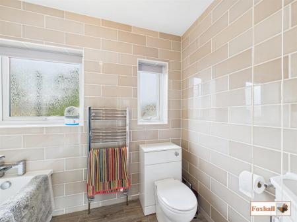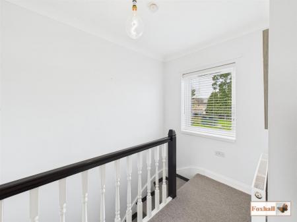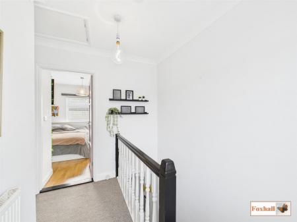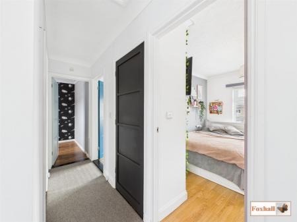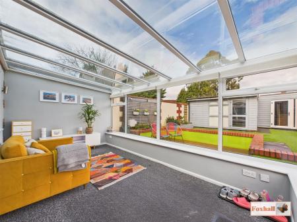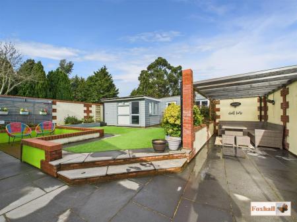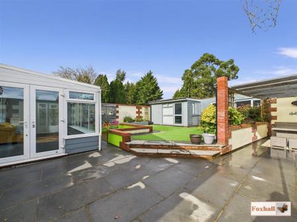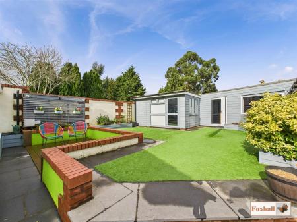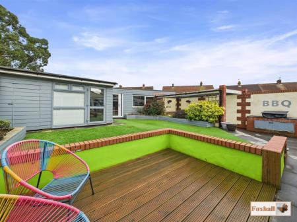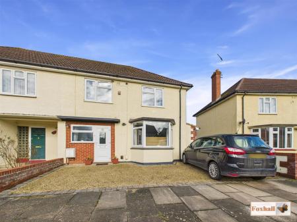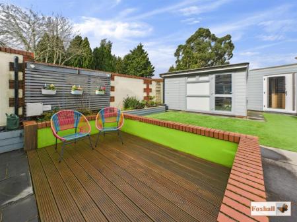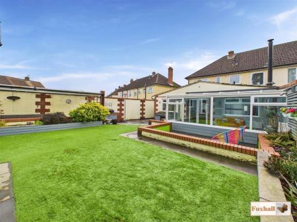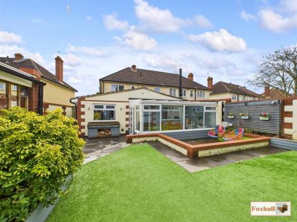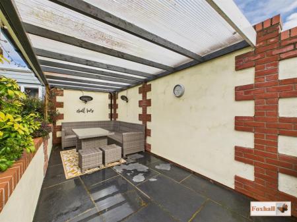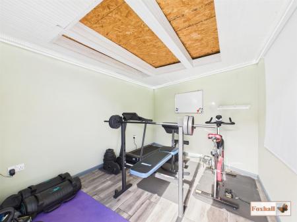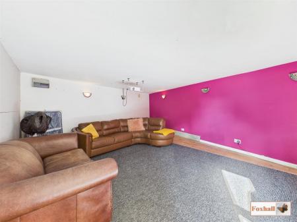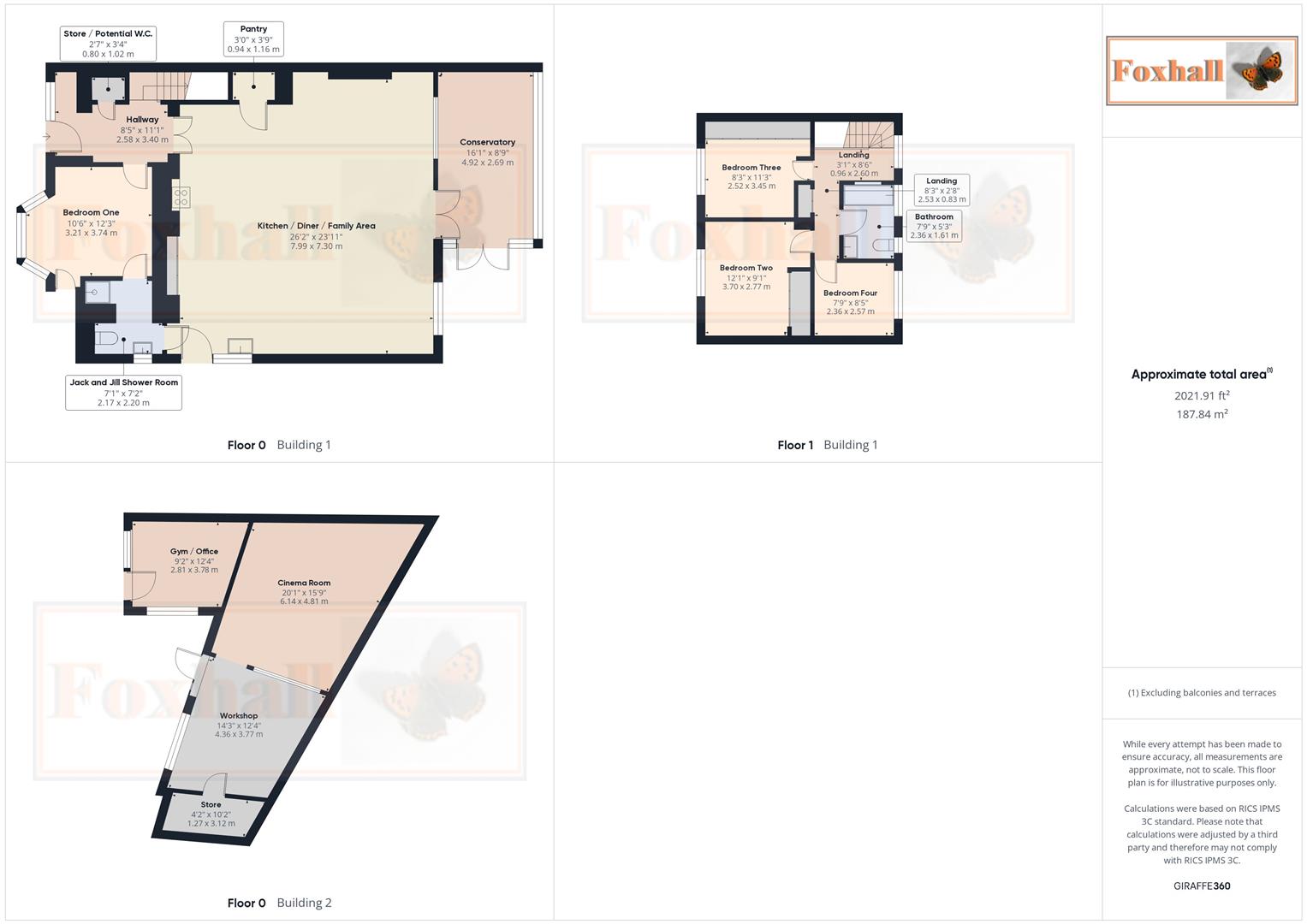- LARGE NICELY PRESENTED WELL PROPORTED EXTENDED FOUR BEDROOM SEMI DETACHED HOUSE
- 26'2 x 23'11 LARGE MODERN KITCHEN / DINING / FAMILY ROOM WITH WALK IN LARDER
- HIGHLY REGARDED NORTHGATE HIGH SCHOOL CATCHMENT AREA (SUBJECT TO AVAILABILITY)
- LARGE REAR GARDEN WITH GYM / OFFICE / WORKSHOP / BBQ AREA
- FIRST FLOOR BATHROOM AND GROUND FLOOR SHOWER ROOM
- CONSERVATORY
- WALK IN LARDER, LARGE STORAGE CUPBOARDS, LIGHT WELCOMING ENTRANCE HALL
- DOUBLE GLAZED WINDOWS - GAS HEATING VIA COMBI BOILER INSTALLED 2020 AND RADIATORS
- LOW MAINTENANCE FRONT GARDEN
- FREEHOLD - COUNCIL TAX BAND - B
4 Bedroom Semi-Detached House for sale in Ipswich
LARGE NICELY PRESENTED WELL PROPORTED EXTENDED FOUR BEDROOM SEMI DETACHED HOUSE WITH 26'2 x 23'11 LARGE MODERN KITCHEN / DINING / FAMILY ROOM WITH WALK IN LARDER - HIGHLY REGARDED NORTHGATE HIGH SCHOOL CATCHMENT AREA (SUBJECT TO AVAILABILITY) - LARGE REAR GARDEN WITH GYM / OFFICE / WORKSHOP / BBQ AREA - FIRST FLOOR BATHROOM AND GROUND FLOOR SHOWER ROOM - CONSERVATORY - WALK IN LARDER, LARGE STORAGE CUPBOARDS, LIGHT WELCOMING ENTRANCE HALL - DOUBLE GLAZED WINDOWS - GAS HEATING VIA COMBI BOILER INSTALLED 2020 AND RADIATORS - LOW MAINTENANCE FRONT GARDEN
***Foxhall Estate Agents*** are delighted to offer for sale this rarely available largely extended nicely presented spacious and well proportioned four bedroom semi detached house situated just off Colchester Road on the north eastern side of Ipswich within the highly regarded Northgate High School catchment area (subject to availability).
The property benefits from the largest kitchen / dining / family room the valuer has seen for a few years complete with walk in larder and wood-burner and range cooker, large rear garden with several outbuildings including gym, cinema room, workshop, store and also a BBQ area, gas heating via combination boiler installed 2020 (regularly serviced) and radiators, double glazed windows and a conservatory.
The accommodation comprises light entrance hall with storage, kitchen / dining / family area, ground floor bedroom one with modern jack and jill shower room, three good sized bedrooms upstairs and a family bathroom upstairs.
Front Garden - Low maintenance front garden leading to front door and pedestrian gate to rear.
Entrance Hall - Entrance door with double glazed window to side, laminate flooring, stairs to first floor, large storage cupboard and alcove with storage with potential to turn both into a cloakroom if required, radiator, coving, door to bedroom one and wood and glazed double doors to the kitchen / diner / family room.
Bedroom One - 3.73m x 3.20m (12'3 x 10'6) - Double glazed bay window to the front, radiator, carpet flooring, coving, door to the Jack and Jill Shower Room, door to the storage cupboard (housing plumbing access for the shower room).
Jack And Jill Shower Room - 2.18m x 2.16m (7'2 x 7'1) - Jack and Jill shower room with two access points from both bedroom one and the kitchen / diner / family room. Walk in shower cubicle, vanity wash hand basin, obscure double glazed window to the side, heated towel rail, spotlights, LVT flooring and extractor fan and tiled splashback.
Kitchen / Diner / Family Room - 7.98m x 7.29m (26'2 x 23'11) - This room is one of the largest examples of an open plan family room that the valuer has seen in the last few years and has huge scope for a new family to utilise as they see fit. Comprising laminate flooring throughout, two tradiational radiators and one modern upright, two double glazed window to the rear, one double glazed window to the side, uPVC and glazed door to the side, uPVC and double glazed French doors leading to the conservatory, lounge area has an impressive feature wood-burner with heat tiles to the side, door to walk in larder cupboard, spotlights on dimmer switches, kitchen area has splashback tiling, wall and base units and cupboards and drawers under work-surfaces over, asterite sink bowl drainer unit with both a mixer tap with directional attachment which supplies cold water and hot water, there is also a further hot water tap also. Electric Belling range cooker, extractor fan, integrated microwave, fridge and freezer, larder cupboard, dishwasher and washing machine. Kitchen island with breakfast bar side seating four comfortably and plenty of storage, deep pan drawers, cupboards. Also has a dining room area and some of the plug sockets have USB ports.
Conservatory - 4.90m x 2.67m (16'1 x 8'9) - Brick and uPVC construction with glass roof, double glazed windows and double glazed French doors to outside, wall-lights, fitted roller blinds, power, carpet flooring, USB sockets and an aerial point. Switch for the garden lights which include the decking area and the under cover pergola area.
First Floor Landing - Doors to bedrooms two, three and four and the family bathroom, airing cupboard housing the combination Baxi boiler with shelving for storage. Carpet flooring, coving, radiator and double glazed window to rear with fitted blinds, loft access with drop down ladder.
Bedroom Two - 3.68m x 2.77m (12'1 x 9'1) - Double glazed window to front with fitted roller blind, radiator, carpet flooring, fitted mirrored wardrobe.
Bedroom Three - 3.43m x 2.51m (11'3 x 8'3) - Double glazed window to front with fitted roller blind, radiator, carpet flooring, fitted mirrored wardrobes along one wall which also has a handy alcove with hanging space.
Bedroom Four - 2.57m x 2.36m (8'5 x 7'9) - Double glazed window to the rear with fitted slatted blinds and roller blinds, radiator, laminate flooring and coving.
Family Bathroom - 2.36m x 1.60m (7'9 x 5'3) - LVT flooring, heated towel rail, splashback tiling throughout, panelled bath with mixer tap, Gainsborough electric shower over with hand held shower and rainfall shower head over, two obscure double glazed windows to the rear both with fitted rollerblind, low flush W.C. with concealed backplate and a vanity wash hand basin.
Rear Garden - Large low maintenance rear garden with a decking area, patio area and artificial lawn area. Raised borders with plants. There is an undercover pergola set out currently as a BBQ area, there are two wall heaters, wall lights, brick built gas BBQ with two outside work-surfaces for plates, etc. There is a cupboard under for safe storage of gas bottles. The decking area was originally a pond so there are outside electric points nearby which are available for reinstating a pond if desired. The garden is secluded and set in the middle of the house and outbuildings which include a gym/office and two further versitile rooms and a store, there is also an outside tap and pedestrian gate to the front with side area which is great for bin or bike storage. Wood store.
Gym / Office - 3.76m x 2.79m (12'4 x 9'2 ) - Power, double glazed windows to side and double glazed door to front, double glazed window to front, felt roof, full guttering. Outside composite cladding.
Cinema Room - 6.12m x 4.80m (20'1 x 15'9) - Walllights power and lighting, laminate flooring, plasterboarded walls. Would make an ideal cinema room as the current owners have the room or a multitude of other uses such as a games room, bar, office, etc. Fuse box.
Work Shop - 4.34m x 3.76m (14'3 x 12'4) - Carpet tiles, plasterboarded walls, power and light, double glazed window to front and door to front both approximately 3 years old. Roof insulation. Opening through to cinema room and door to store. Outside composite cladding.
Store - 3.10m x 1.27m (10'2 x 4'2) - Storage area, with power and plasterboard walls. Outside composite cladding.
Agents Note - Tenure - Freehold
Council Tax Band - B
Property Ref: 237849_33715810
Similar Properties
5 Bedroom Detached House | Guide Price £350,000
SUBSTANTIAL DETACHED HOUSE WITH HUGE POTENTIAL AND CELLAR - NO ONWARD CHAIN - COPLESTON HIGH SCHOOL CATCHMENT AREA - SOM...
3 Bedroom Detached Bungalow | Offers in excess of £350,000
NO ONWARD CHAIN - DETACHED SPACIOUS BUNGALOW - THREE GOOD SIZED BEDROOMS - 22'3" x 11'5" LOUNGE / DINER WITH BAY WINDOW...
Snape Road, Sudbourne, Woodbridge
2 Bedroom End of Terrace House | Guide Price £350,000
BEAUTIFULLY PRESENTED CHARACTER TWO BEDROOMED END OF ROW PERIOD COTTAGE - EXTENSIVE PROGRAMME OF SYMPATHETIC RENOVATION...
3 Bedroom Detached Bungalow | Offers in excess of £360,000
APPROXIMATELY 100' WESTERLY FACING REAR GARDEN - GAS HEATING VIA RADIATORS - NEW BOILER (2019) HIGHLY SOUGHT AFTER AREA...
Dodson Vale, Kesgrave, Ipswich
3 Bedroom Detached House | Offers in region of £365,000
SOUGHT AFTER POSITION ON THE POPULAR GRANGE FARM DEVELOPMENT - WELL REGARDED KESGRAVE HIGH SCHOOL CATCHMENT - LARGER THA...
2 Bedroom Detached Bungalow | Guide Price £365,000
177' X 45' PLOT - 2 DOUBLE BEDROOMS - SOUTHERLY FACING LOUNGE THROUGH DINING ROOM / SITTING ROOM - CONSERVATORY - MODERN...

Foxhall Estate Agents (Suffolk)
625 Foxhall Road, Suffolk, Ipswich, IP3 8ND
How much is your home worth?
Use our short form to request a valuation of your property.
Request a Valuation
