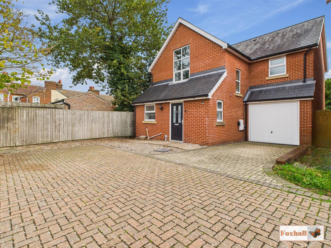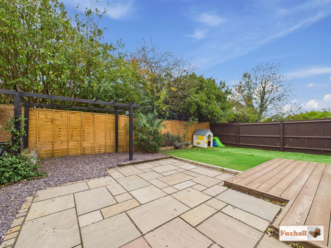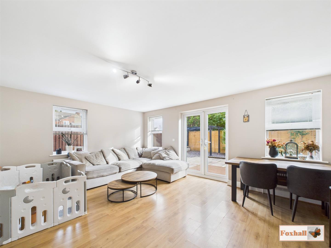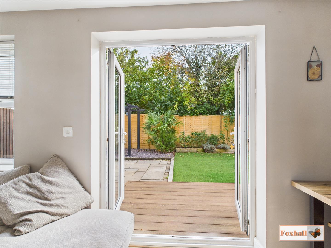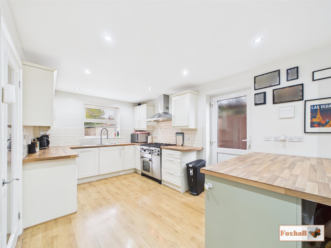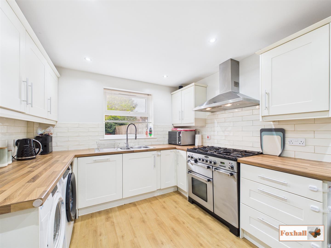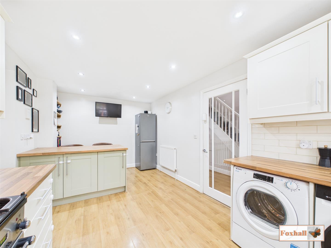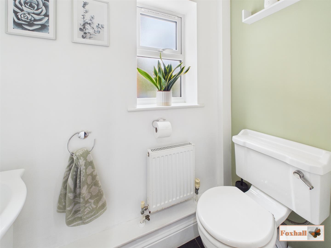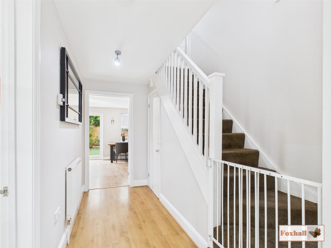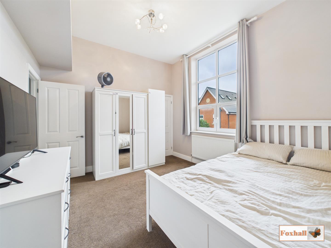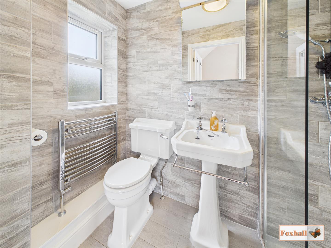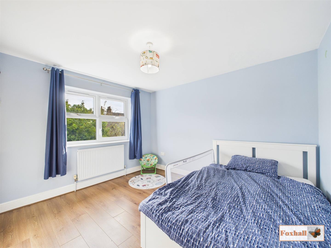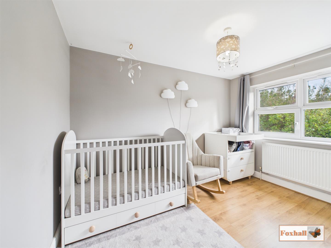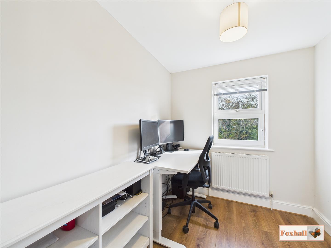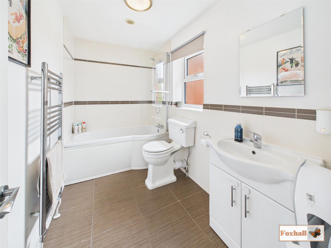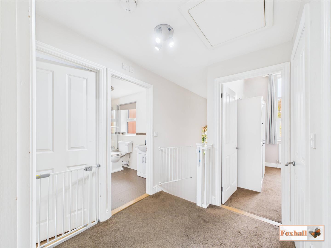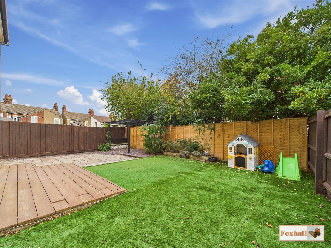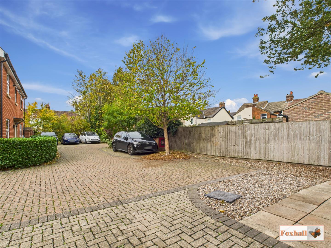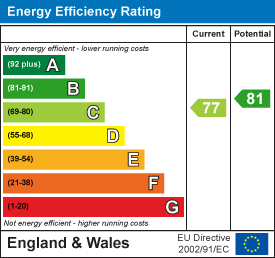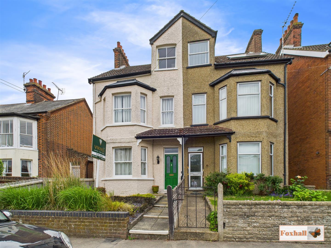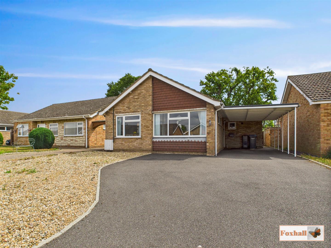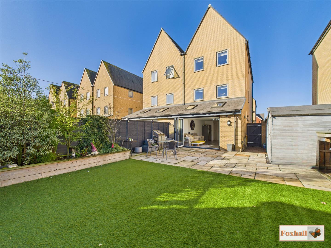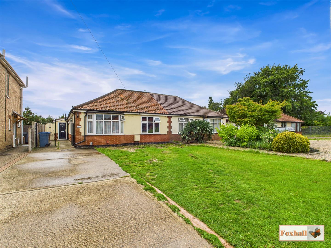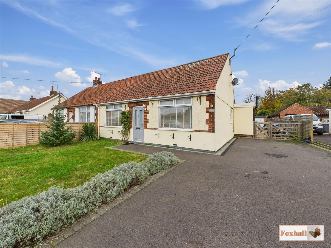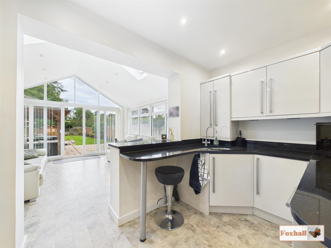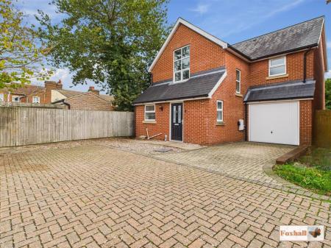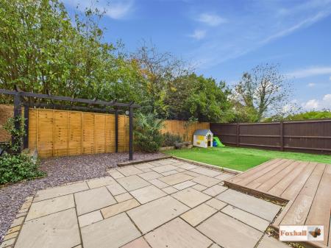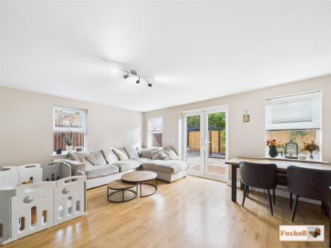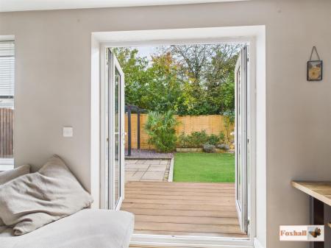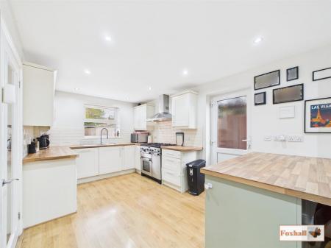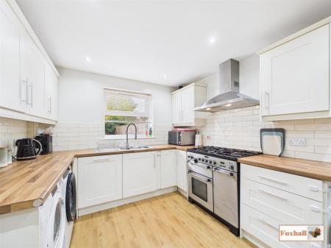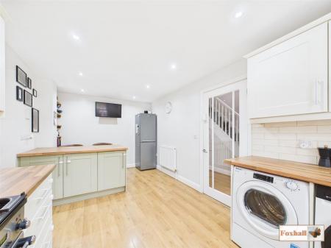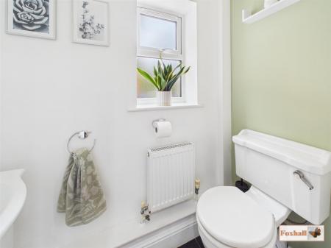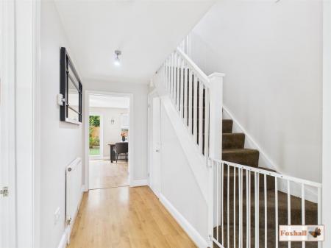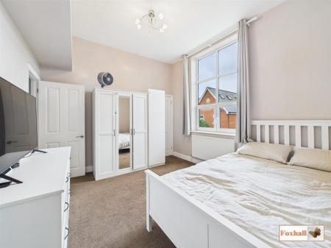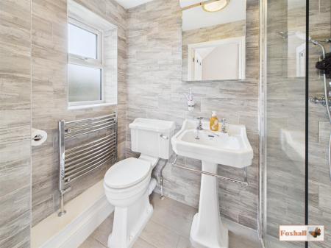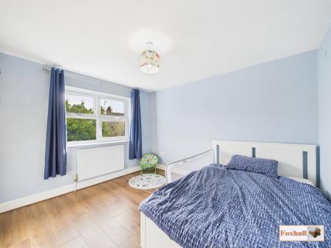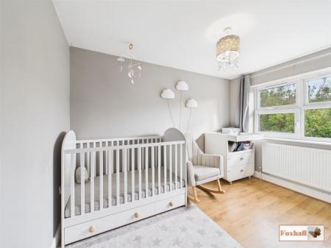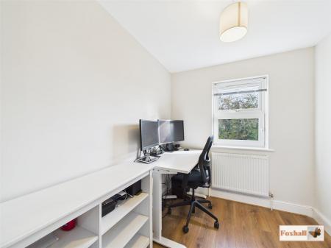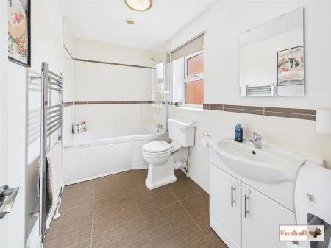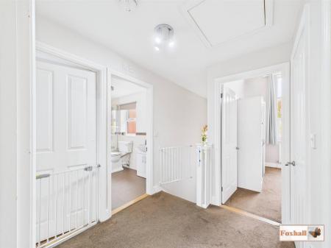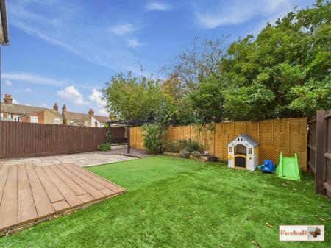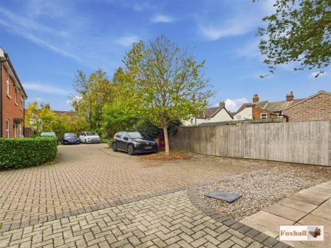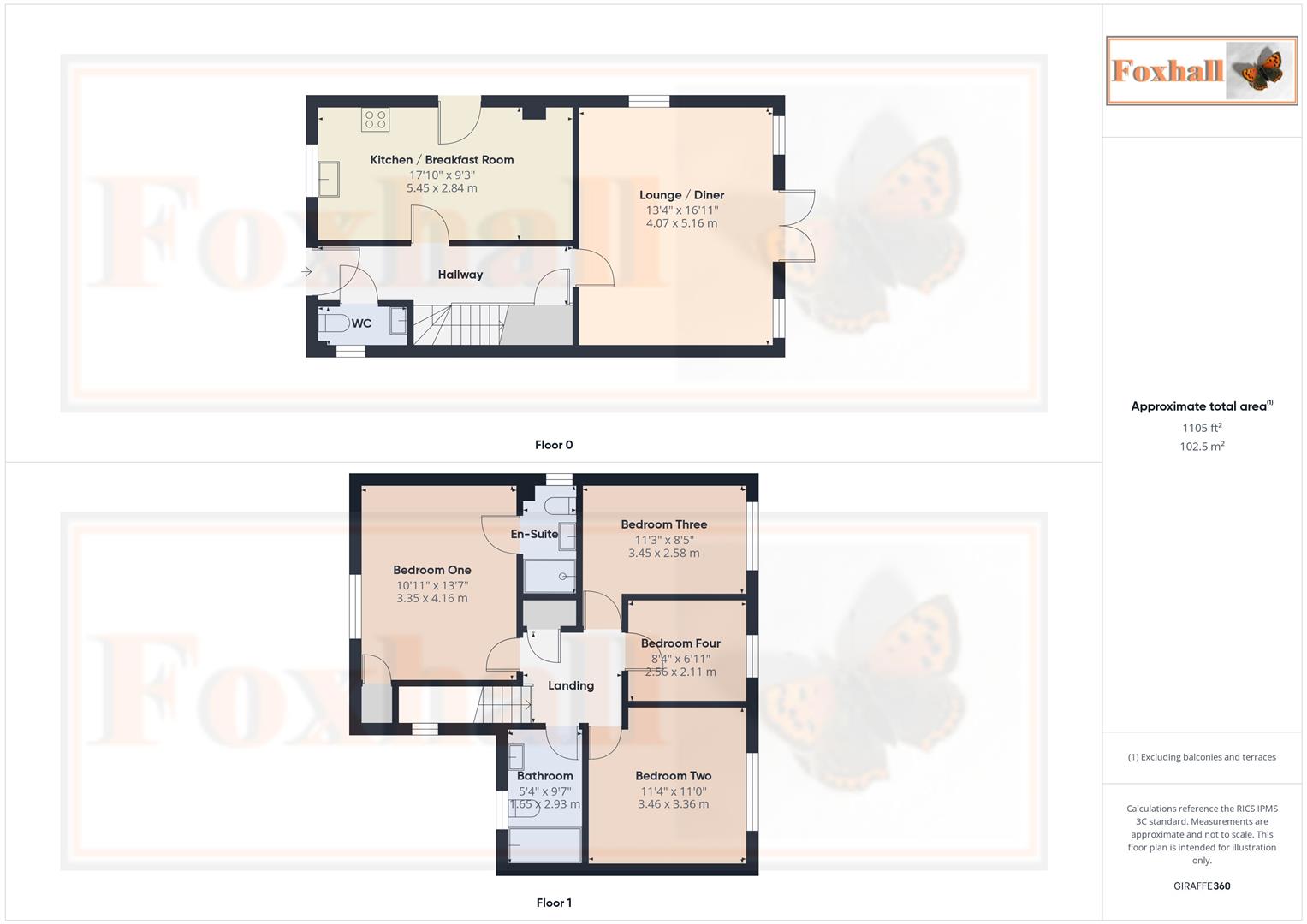- NO CHAIN INVOLVED
- FOUR LARGE BEDROOMS (THREE DOUBLES)
- 16'11" X 13'3" LOUNGE / DINER OVERLOOKING THE GARDEN
- 17'10" X 9'3" MODERN FITTED KITCHEN / BREAKFAST ROOM
- DOWNSTAIRS CLOAKROOM, EN-SUITE SHOWER ROOM FROM MAIN BEDROOM
- NEW COMBINATION BOILER FITTED IN 2022 & UPVC DOUBLE GLAZED WINDOWS AND DOORS
- MODERN PROPERTY LESS THAN 15 YEARS OLD BUILT WITH WHEELCHAIR ACCESS IN MIND
- DOUBLE CAR PARKING SPACE PLUS GARAGE WITH LIGHT AND POWER
- LOVELY EASTERLY FACING REAR GARDEN BACKING ONTO TREES TOTALLY UN-OVERLOOKED FROM THE REAR
- FREEHOLD - COUNCIL TAX BAND - D
4 Bedroom Detached House for sale in Ipswich
NO CHAIN INVOLVED - FOUR LARGE BEDROOMS (THREE DOUBLES) - 16'11" X 13'3" LOUNGE / DINER OVERLOOKING THE GARDEN - 17'10" X 9'3" MODERN FITTED KITCHEN / BREAKFAST ROOM - DOWNSTAIRS CLOAKROOM, EN-SUITE SHOWER ROOM FROM MAIN BEDROOM - NEW COMBINATION BOILER FITTED IN 2022 - UPVC DOUBLE GLAZED WINDOWS AND DOORS - MODERN PROPERTY LESS THAN 15 YEARS OLD BUILT WITH WHEELCHAIR ACCESS IN MIND - DOUBLE CAR PARKING SPACE PLUS GARAGE WITH LIGHT AND POWER - LOVELY EASTERLY FACING REAR GARDEN BACKING ONTO TREES TOTALLY UN-OVERLOOKED FROM THE REAR - TUCKED AWAY IN QUITE CUL-DE-SAC POSITION - FIVE MINUTES WALK FROM BRITANNIA PRIMARY SCHOOL AND COPLESTON HIGH SCHOOL AND TWO MINUTES FROM THE LOCAL TESCO EXPRESS.
***Foxhall Estate Agents*** are delighted to offer for sale tucked away in the quietest of positions in a cul-de-sac off Foxhall Road this very spacious modern four bedroom detached house is presented in excellent decorative order with no chain involved.
Less than 15 years old the property has been built with very large bedrooms and even the fourth bedroom is a large single with the other three all being good size double bedrooms. Bedroom one has an en-suite shower and there is an additional family bathroom upstairs plus a separate downstairs cloakroom.
There is a delightful 16'11" x 13'4" easterly facing lounge / diner with French doors leading out direct into the garden making this a very sunny and bright room. There is also an extremely spacious kitchen / breakfast room17'10" x 9'3" with separate breakfast bar area and a good selection of modern fitted units with integrated appliances to remain. The centre piece of this room is a lovely Range master 90 range oven with five ring gas hob with double oven and grill and extractor hood above to remain and integrated dishwasher. There are additional spaces plus plumbing for a washing machine plus a tumble dryer.
Summary Continued - The kitchen is westerly facing making this a very bright and sunny room in the afternoons with nice views down the Pippins if anyone wants to see who is coming and going.
The house has been built very much with wheelchair access in mind. Including a wide front door, wider than average doorways and an extremely spacious hallway. In addition the toilets within the house are taller than average.
There are two off-street car parking spaces one in the driveway and one in front of the property. The driveway itself leads to an integral garage which has an up and over door supplied with light and power and has been sub-divided to form a potential separate office at the rear. This could be returned to one open plan garage by the new purchasers if required. A new combination boiler was fitted in 2022 and there is also a handy side access via a gate ideal for storage of wheelie bins etc.
The rear of the property is a lovely easterly facing rear garden backing on to trees and being totally un-overlooked from the rear. The garden has had an extended patio area created plus it's low maintenance with artificial lawn which is ideal for sitting out having a morning cuppa or afternoon glass of wine.
One of the additional major selling points of the property is its tucked away in a quiet position yet, it is only a five minute walk from Britannia Primary school and Copleston High school and the bus stop on the Foxhall Road heading in to town in one direction and heading to Ipswich Hospital or Felixstowe is literally a stones throw a way.
It's very rare to find a modern detached house with such spacious accommodation yet in a quiet position yet equally close to all amenities.
Front Garden - A good length block paved driveway plenty of parking space for a good size car, there is a outside EV charging point and driveway leading to garage with an up and over door. There is an additional car park space immediately in front of the property plus further communal parking spaces. There is an outside tap the front garden is open plan and laid to shingle.
Entrance Hallway - Wide front entrance door into wide reception hallway, radiator, stairs rising to first floor, door to spacious under-stairs cupboard which is supplied with light.
Kitchen / Breakfast Room - 5.44m x 2.82m (17'10" x 9'3") - Expansive range of Howdens fitted units comprising base drawers, cupboards and eye-level units with a 1 1/2 bowl sink unit. The centrepiece of the room is a Range master kitchen 90 range oven with five ring gas hob with double oven and grill, extractor hood above, plumbing for washing machine, dishwasher and space for a tumble dryer, additional cupboards in the dining area / fitted breakfast bar, ample worksurfaces, extractor fan, window to the front which is westerly facing making this a lovely sunny room in the afternoons, door to the side, radiator, laminate flooring, part tiling and recessed ceiling spotlights.
Lounge / Diner - 5.16m x 4.06m (16'11" x 13'4") - Lovely full width lounge / diner which is easterly facing making this a very sunny and pleasant room especially in the mornings with double French doors opening out directly into the rear garden with additional windows to rear and window to side, laminate flooring and a radiator.
W.C. - High-level W.C., vanity unit wash basin with cupboards underneath, radiator, window to side with a tiled floor.
Landing - Spacious landing with all doors off and access to the loft space.
Bedroom One - 4.14m x 3.33m (13'7" x 10'11") - Superb feature main bedroom with feature high gallery celling, high picture window to the front making this full of natural light and creating a real feature. There is a door to a spacious built-in cupboard, radiator and door to the en-suite shower room
En-Suite - 2.24m x 1.24m (7'4" x 4'1") - Extremely spacious modern en-suite fully tiled in contemporary tiles with double walk-in shower enclosure with overhead rain shower and hand held shower, taller than average W.C., wash hand basin, chrome heated towel rail, extractor fan and obscure window to side.
Bedroom Two - 3.45m x 3.35m (11'4" x 11'0") - Large double bedroom with recess ideal for potential full width fitted wardrobes, radiator and a window to rear.
Bedroom Three - 3.43m x 2.57m (11'3" x 8'5") - Radiator and window to rear.
Bedroom Four - 2.54m x 2.11m (8'4" x 6'11") - Radiator and window to rear.
Bathroom - 2.92m x 1.63m (9'7" x 5'4") - Extremely spacious bathroom with a P shaped bath with curved shower screen and shower over bath, W.C., vanity unit wash hand basin with cupboards underneath, fully tiled in the bath/shower area, chrome heated towel rail, extractor fan, window to front (westerly facing) making this a nice bright sunny room.
Side Garden - Access via a lockable side wooden gate, paved pathway that widens as you approach the garden, enclosed by high panel fencing ideal for storage of wheelie bins etc with a wooden picket fence and gate giving access into the rear garden with outside lighting.
Rear Garden - Fully enclosed by panel fencing the rear part of which is new. The garden commences with a decking area and a large patio area with pergola, slate area and artificial lawn. The garden backs onto trees and therefore benefits from being completely un-overlooked from the rear and being easterly facing this is a real suntrap especially in the mornings and ideal for eating out, having a morning cuppa, afternoon glass of wine or alfresco dining and there is outside lighting.
Garage - Integral garage with an up and over door supplied with light and power and wall mounted combination boiler fitted 2022. A breeze block wall subdivides the garage into a 75% garage at the front and 25% at the back which has previously been used as an office. It is believed that this wall can be removed if new buyers wish to return this to a full open garage.
Agents Notes - Tenure - Freehold
Council Tax Band - D
Property Ref: 237849_34284201
Similar Properties
4 Bedroom Semi-Detached House | Guide Price £375,000
SUBSTANTIAL FAMILY STYLE FOUR BEDROOM DETACHED HOUSE WITH ACCOMMODATION OVER THREE LEVELS - NO ONWARD CHAIN - EXCELLENT...
Alberta Close, Kesgrave, Ipswich
4 Bedroom Detached Bungalow | Guide Price £375,000
NO CHAIN INVOLVED - LARGE EAST FACING LOUNGE WITH A WESTERLY FACING DINING ROOM - THREE / FOUR GOOD SIZE BEDROOMS - WEST...
4 Bedroom Semi-Detached House | Offers in excess of £375,000
SOUGHT AFTER RIBBANS PARK DEVELOPMENT - COPLESTON HIGH SCHOOL CATCHMENT AREA - IMMACULATIVE DECORATIVE ORDER THROUGHOUT...
3 Bedroom Semi-Detached Bungalow | Guide Price £380,000
HIGHLY REGARDED NORTHGATE CATCHMENT AREA - SIGNIFICANTLY EXTENDED THREE BEDROOM BUNGALOW - 275' FOOT PLOT WITH 180' FOOT...
3 Bedroom Semi-Detached Bungalow | £385,000
SOUGHT AFTER ROAD WITHIN OLD KESGRAVE LOCATED IN THE HIGHLY SOUGHT AFTER KESGRAVE HIGH SCHOOL CATCHMENT AREA - SIGNIFICA...
3 Bedroom Chalet | Guide Price £395,000
NO ONWARD CHAIN - THREE DOUBLE BEDROOMS - LARGE OPEN PLAN LOUNGE / DINER - KITCHEN / BREAKFAST ROOM THROUGH TO SUNROOM W...

Foxhall Estate Agents (Suffolk)
625 Foxhall Road, Suffolk, Ipswich, IP3 8ND
How much is your home worth?
Use our short form to request a valuation of your property.
Request a Valuation
