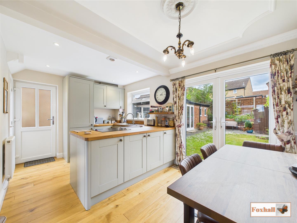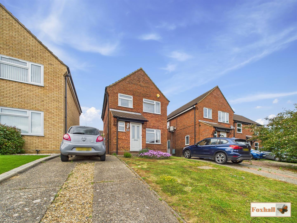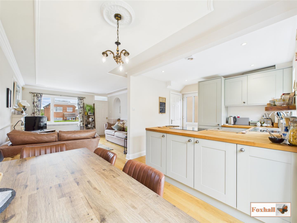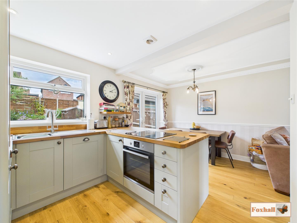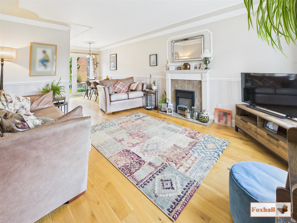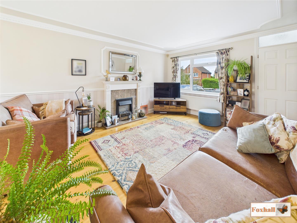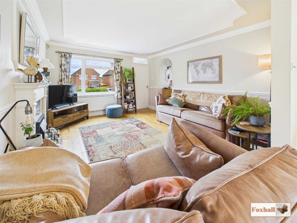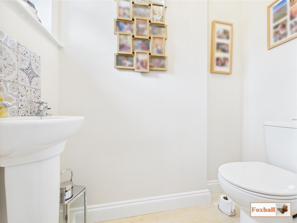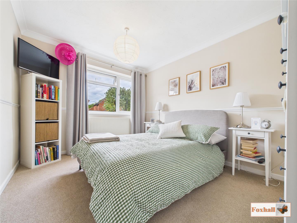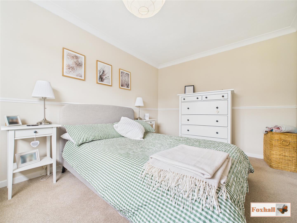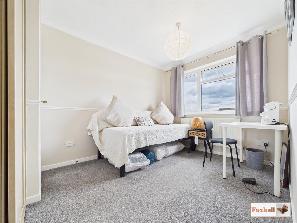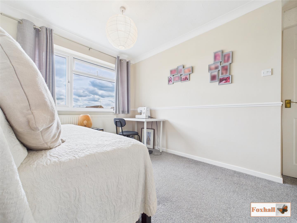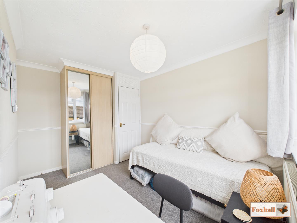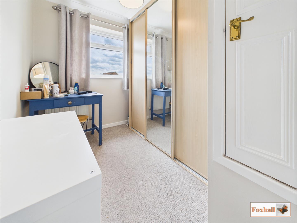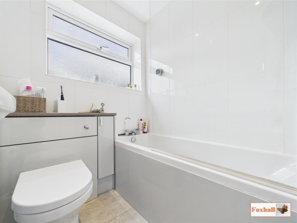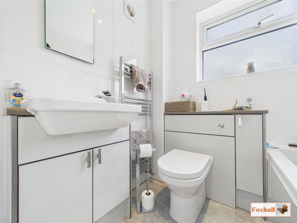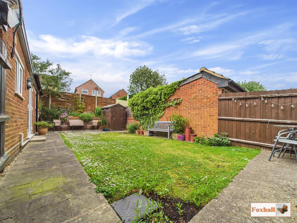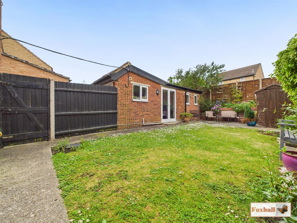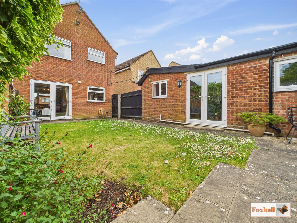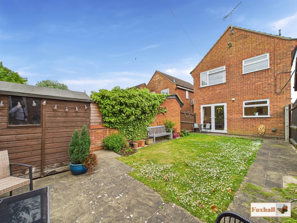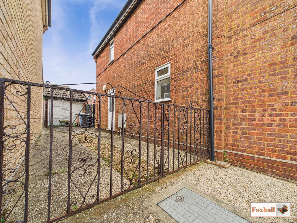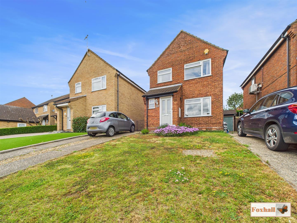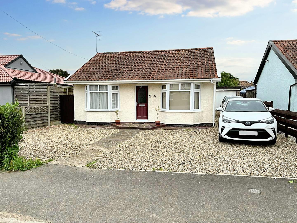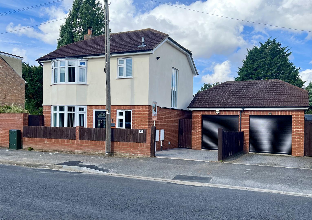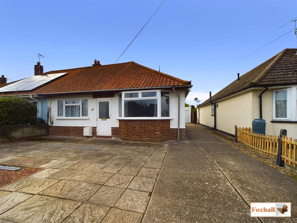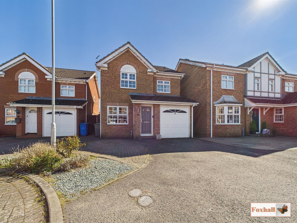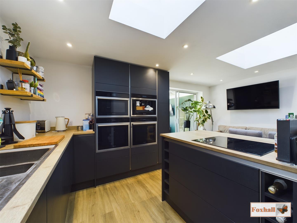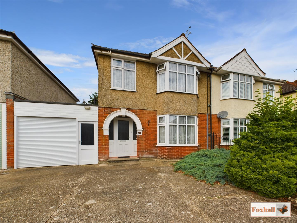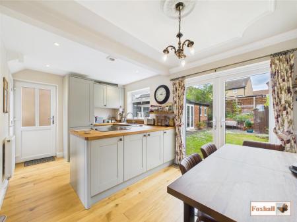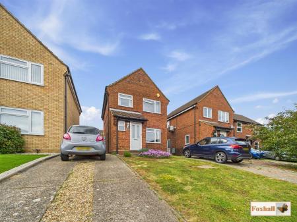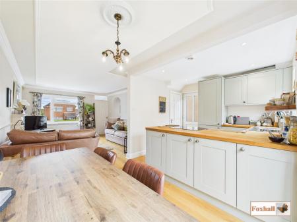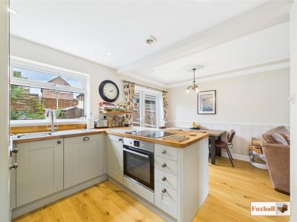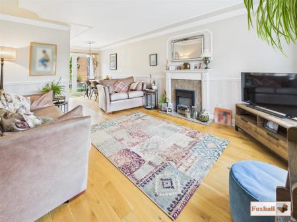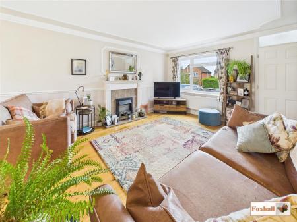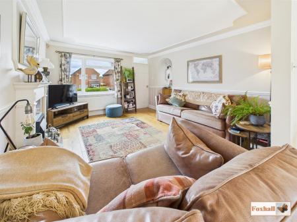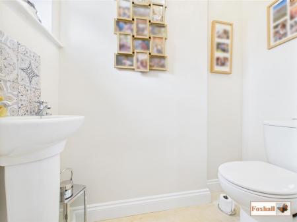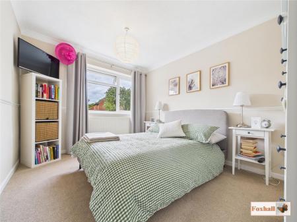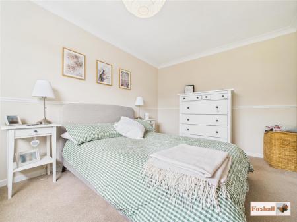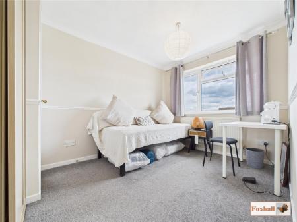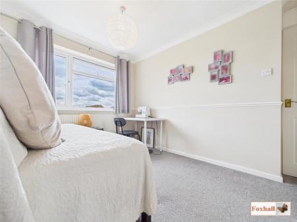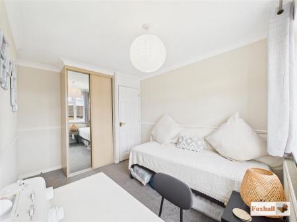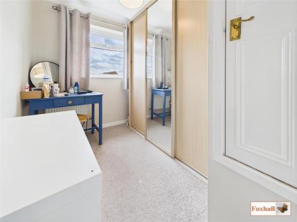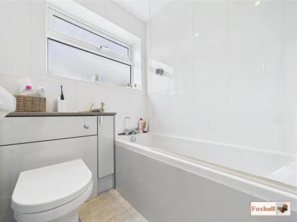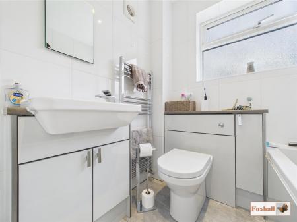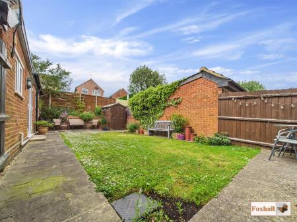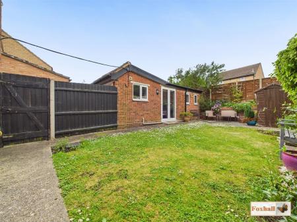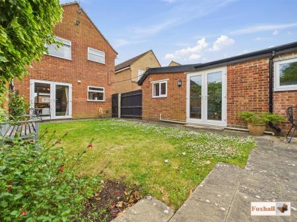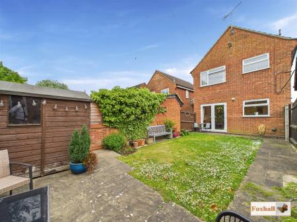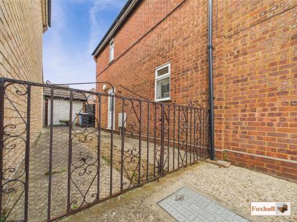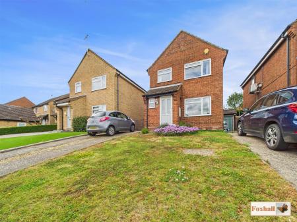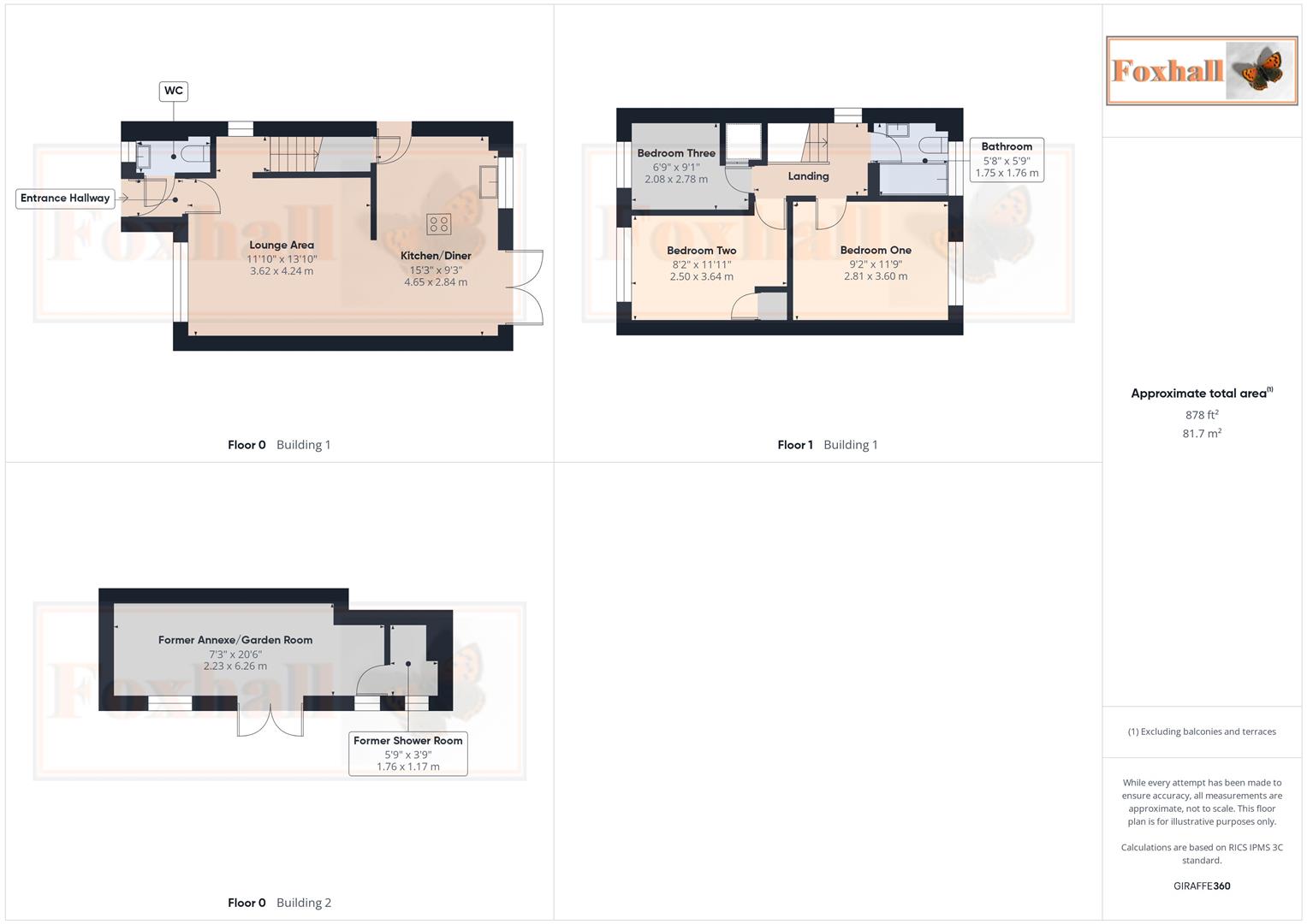- THREE BEDROOM DETACHED HOUSE
- POPULAR PINEWOOD LOCATION
- OPEN KITCHEN/DINER
- UPSTAIRS BATHROOM & DOWNSTAIRS W.C.
- STONES THROW TO BELSTEAD BROOK & QUILTER DRIVE OPEN SPACE
- WALKING DISTANCE TO SHOPS & AMENITIES
- EASY ACCESS TO A12/A14
- FREEHOLD - COUNCIL TAX BAND - C
3 Bedroom Detached House for sale in Ipswich
THREE BEDROOM DETACHED HOUSE - OPEN KITCHEN/DINER - UPSTAIRS BATHROOM & DOWNSTAIRS W.C. - STONES THROW TO BELSTEAD BROOK & QUILTER DRIVE OPEN SPACE - WALKING DISTANCE TO SHOPS & AMENITIES -
***Foxhall Estate Agents*** are pleased to offer to market this very well presented, three bedroom detached house in a quiet close in Pinewood. Located to the South West of Ipswich it provides easy access to local supermarkets, the A12/A14, town centre, waterfront and selection of open green spaces.
The house itself comprises of an entrance hallway, lounge, kitchen/diner and w.c downstairs. Upstairs there is a landing, three bedrooms and modern bathroom. To the front there is a driveway providing off road parking for multiple vehicles and an area laid to lawn. To the rear a good size low maintenance rear garden and an office/garden room which was formally an annexe. Further benefitting from gas central heating and double glazing throughout.
The town of Ipswich offers a range of amenities including schools, university, independent and high street shops, hospital, theatres and cinemas, vast selection of restaurants & bars, beautiful parks such as the historic Christchurch Park and the popular Orwell Country Park as well as many more recreational and educational facilities. The town centre homes the mainline railway station which provides direct links to London Liverpool Street and where you can also find the beautiful Ipswich Marina which has undergone extensive redevelopment over the years to create a wonderful vibrant waterfront which is lined with restaurants, cafes, galleries and shops.
Front Garden - Hardstanding providing off road parking for multiple vehicles, the remainder is laid to lawn with a mature hedge border and flower beds.
Entrance Hallway - Upvc double glazed front door into the entrance hallway. Side aspect door into the w.c, rear aspect door into the lounge, radiator, wooden flooring.
Lounge Area - 4.24 x 3.62 (13'10" x 11'10") - Front aspect double glazed window, feature electric fire, radiator, wooden flooring.
Kitchen/Diner - 4.65 x 2.84 (15'3" x 9'3") - Base & eye level units, square edge wooden worktops, integrated electric oven, integrated induction hob, integrated fridge/freezer, integrated dishwasher, integrated stainless steel sink and drainer, wall mounted boiler (in cupboard). Rear aspect double glazed window, side aspect upvc double glazed door to the side of the property, radiator, understairs cupboard, wooden flooring. In the dining area there are rear aspect double glazed French doors into the garden.
W.C - Frost aspect frosted double glazed window, low level w.c., pedestal wash basin with tiled splashback, radiator, laminate flooring.
Landing - Side aspect double glazed window, doors to all three bedrooms and the bathroom, carpeted flooring.
Bedroom One - 3.6 x 2.81 (11'9" x 9'2") - Rear aspect double glazed window, radiator, carpeted flooring.
Bedroom Two - 3.64 x 2.5 (11'11" x 8'2") - Front aspect double glazed window, built in wardrobes, airing cupboard, radiator, carpeted flooring.
Bedroom Three - 2.78 x 2.08 (9'1" x 6'9") - Front aspect double glazed window, built in wardrobes, over stairs storage cupboard, radiator, carpeted flooring.
Bathroom - Panel bath with digitally controlled Mira electric shower and glass shower screen, hand wash basin into vanity unit, concealed cistern low level w.c., stainless steel heated towel rail, rear aspect frosted double glazed window, tiled walls and tiled flooring.
Rear Garden - Enclosed to a mixture of brick walls and panelling fencing the garden is mainly laid to lawn with patio area, mature flower beds, shed and gated side access.
Former Annex/Garden Room - 6.26 x 2.23 (20'6" x 7'3") - Formally used as an Annex there is still plumbing in place for a kitchenette and shower room. There are side aspect double glazed French doors into the garden, two double glazed windows, power and light and laminate flooring. The up and over door to the front remains if a change back to a garage was desired.
Agents Notes - Tenure - Freehold
Council Tax Band - C
Property Ref: 237849_33921301
Similar Properties
Bucklesham Road, Kirton, Ipswich
2 Bedroom Detached Bungalow | Offers in excess of £325,000
HIGHLY SOUGHT AFTER VILLAGE OF KIRTON - GOOD DECORATIVE ORDER - 53' x 43' REAR GARDEN -EXCELLENT AREA OF OFF ROAD PARKIN...
3 Bedroom Detached House | Guide Price £325,000
IMMACULATELY PRESENTED DETACHED FAMILY HOUSE - KITCHEN / BREAKFAST ROOM 8'7 x 18'11 - LARGE LOUNGE WITH WOOD-BURNER 24'2...
3 Bedroom Semi-Detached Bungalow | Guide Price £325,000
SOUGHT AFTER LOCATION WITHIN KESGRAVE - 105' WESTERLY FACING REAR GARDEN - DRIVEWAY PROVIDING EXCELLENT AREA OF OFF ROAD...
Laburnum Close, Purdis Farm, Ipswich
3 Bedroom Detached House | £335,000
DETACHED HOUSE, THREE BEDROOMS, EN-SUITE SHOWER ROOM, FAMILY BATHROOM, LOUNGE, KITCHEN/DINER WITH AN ORANGERY, CLOAKROOM...
3 Bedroom Semi-Detached House | Offers in excess of £340,000
IMMACULATE SEMI DETACHED EXTENDED DOUBLE BAY THREE BEDROOM HOUSE - POPULAR NORTHGATE CATCHMENT AREA - SECLUDED EASTERLY...
Deben Avenue, Martlesham Heath, Ipswich
3 Bedroom Semi-Detached House | Guide Price £340,000
THREE BEDROOM DOUBLE BAY EXTENDED SEMI DETACHED - LARGE GARAGE 16' x 10'3 AND PLENTY OF OFF ROAD PARKING - APPROXIMATELY...

Foxhall Estate Agents (Suffolk)
625 Foxhall Road, Suffolk, Ipswich, IP3 8ND
How much is your home worth?
Use our short form to request a valuation of your property.
Request a Valuation
