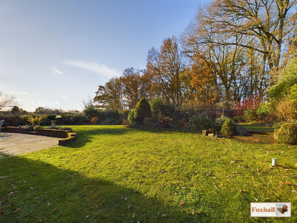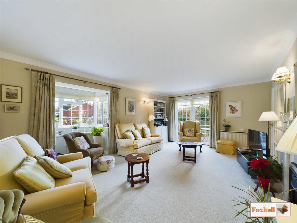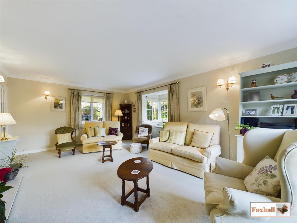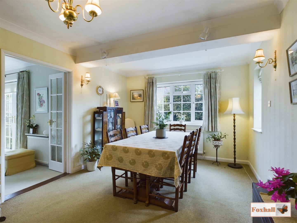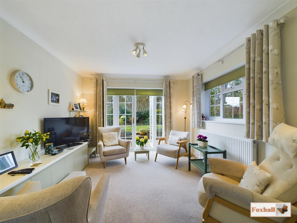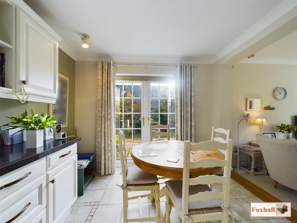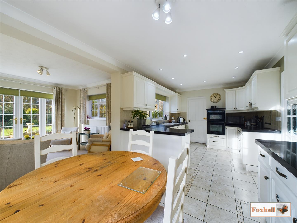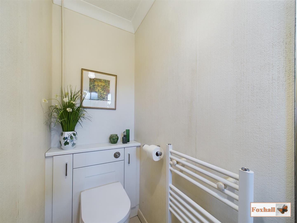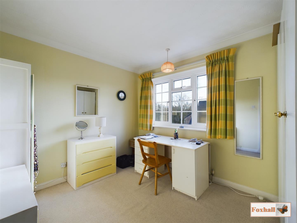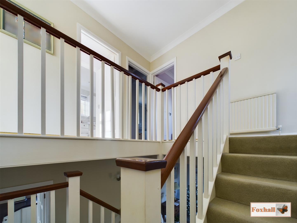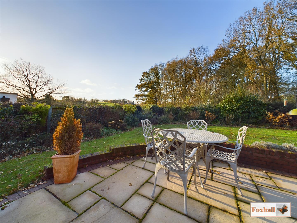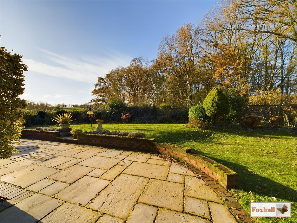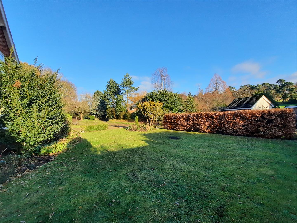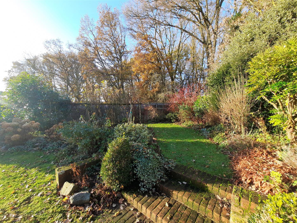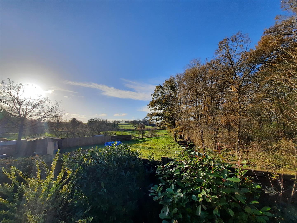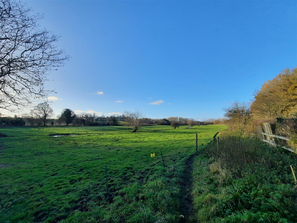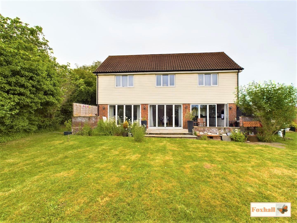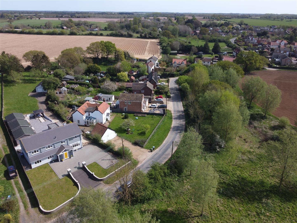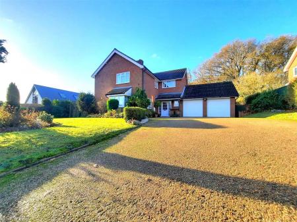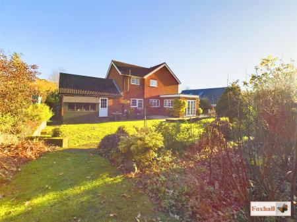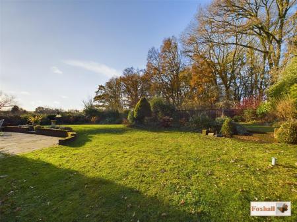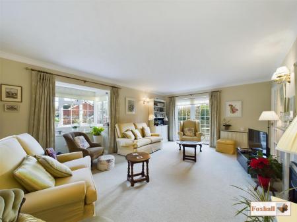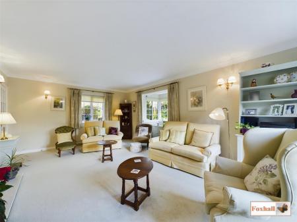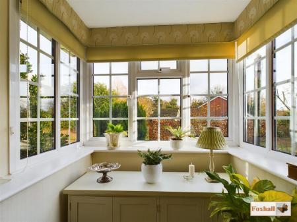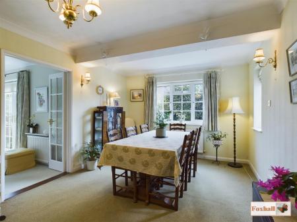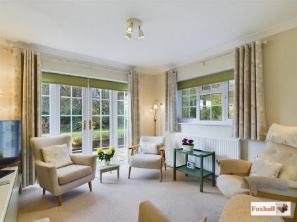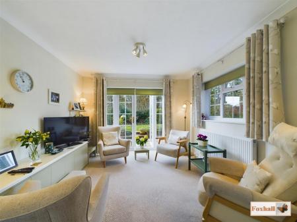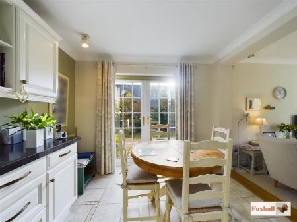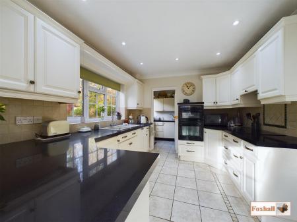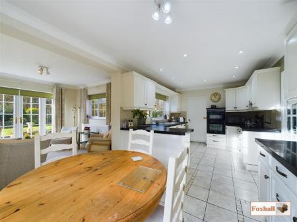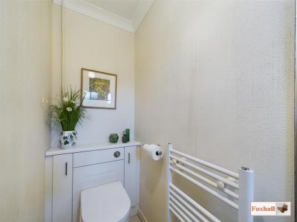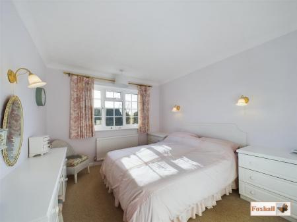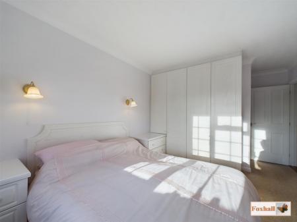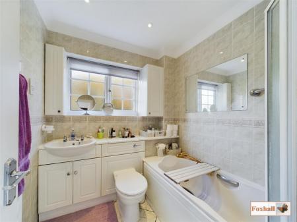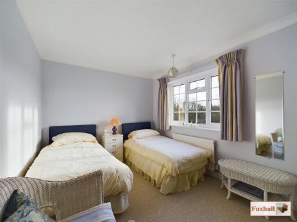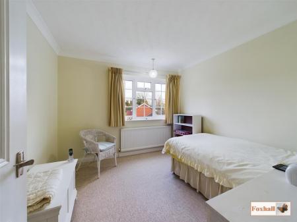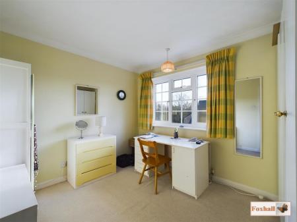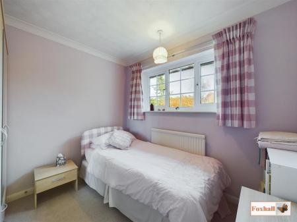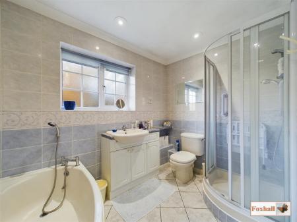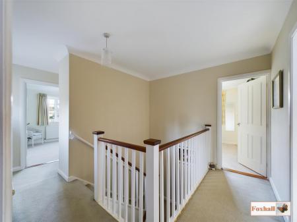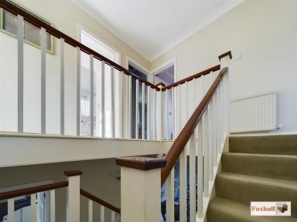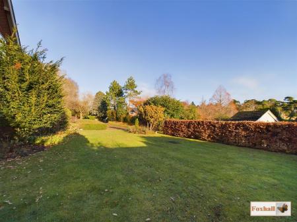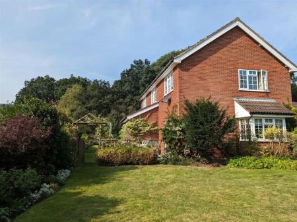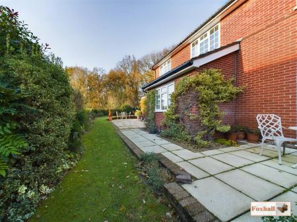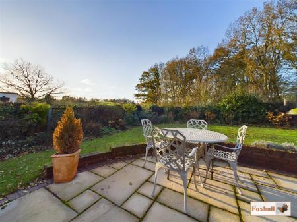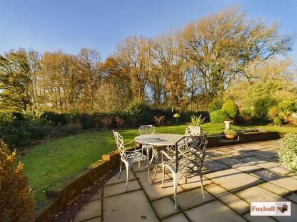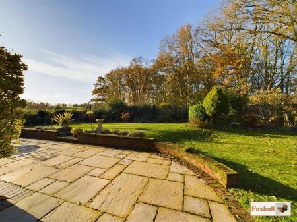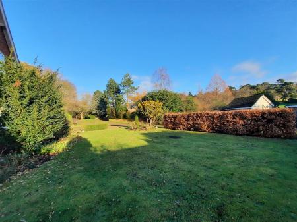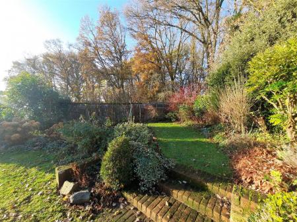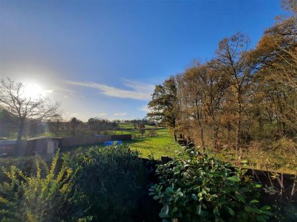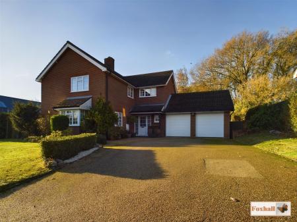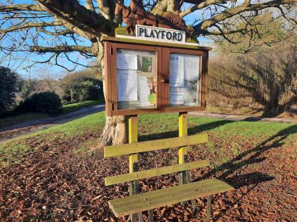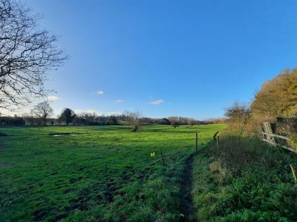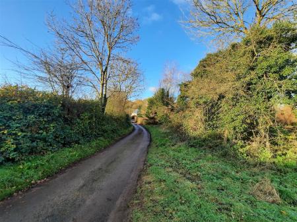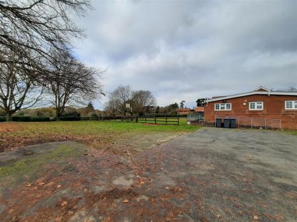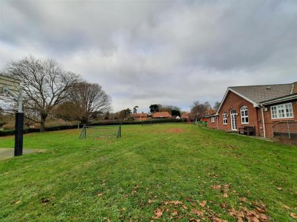- 5 GOOD SIZE BEDROOMS
- 19'10 X 16'7 TRIPLE ASPECT LOUNGE PLUS 15'10 X 10'10 SEPARATE DINING ROOM
- 19'10 X 9'9 SOUTHERLY FACING KITCHEN / BREAKFAST ROOM FITTED BY ANGLIA FACTORS WITH INTEGRATED APPLIANCES
- 11'1 X 10'11 WESTERLY FACING OPEN PLAN SEPARATE SITTING ROOM
- LARGE EN-SUITE BATH/SHOWER ROOM FROM BEDROOM ONE PLUS LARGE FAMILY BATHROOM WITH DOUBLE BATH & SHOWER
- DOUBLE GARAGE WITH DOUBLE WIDTH DRIVEWAY FOR 6 VEHICLES
- SUPERB VIEWS FROM THE SOUTHERLY & WESTERLY FACING GARDEN UNOVERLOOKED BACKING ONTO WOODS & FIELDS
- UPVC REPLACEMENT DOUBLE GLAZED WINDOWS & FRENCH DOORS THROUGHOUT PLUS OIL FIRED CENTRAL HEATING VIA MODERN SYSTEM & TANK
- SEPARATE UTILITY ROOM & CLOAKROOM
- FREEHOLD - COUNCIL TAX BAND G
5 Bedroom Detached House for sale in Ipswich
5 GOOD SIZE BEDROOMS - 19'10 X 16'7 TRIPLE ASPECT LOUNGE PLUS 15'10 X 10'10 SEPARATE DINING ROOM - 19'10 X 9'9 SOUTHERLY FACING KITCHEN / BREAKFAST ROOM FITTED BY ANGLIA FACTORS WITH INTEGRATED APPLIANCES - 11'1 X 10'11 WESTERLY FACING OPEN PLAN SEPARATE SITTING ROOM -LARGE EN-SUITE BATH/SHOWER ROOM FROM BEDROOM ONE PLUS LARGE FAMILY BATHROOM WITH DOUBLE BATH & SHOWER - DOUBLE GARAGE WITH DOUBLE WIDTH DRIVEWAY FOR 6 VEHICLES - SUPERB VIEWS FROM THE SOUTHERLY & WESTERLY FACING GARDEN UNOVERLOOKED BACKING ONTO WOODS & FIELDS - UPVC REPLACEMENT DOUBLE GLAZED WINDOWS & FRENCH DOORS THROUGHOUT PLUS OIL FIRED CENTRAL HEATING VIA MODERN SYSTEM & TANK - SEPARATE UTILITY ROOM & CLOAKROOM
Situated in the most idyllic of locations down a quiet country lane with views over fields and woodland in all directions.
This large extended five bedroom detached executive house with double garage is situated in the highly sought after village of Playford. Enjoy countryside living yet be only 10 minutes from the east Ipswich area or access onto the A12.
The property is presented in good decorative order with a number of rooms having been redecorated in recent years.
This is an extremely light and airy property with many of the windows east, south and westerly facing and the property has never been on the open market since having been built in 1978.
The property benefits from UPVC double glazed windows and doors throughout and has an oil fired central heating system with modern oil tank.
Downstairs there is an extremely spacious triple aspect lounge 19'10 x 16'7, a separate dining room, a sitting room and a vey spacious kitchen breakfast room in addition to a utility room and downstairs cloakroom.
The open plan layout of the property between the kitchen/breakfast room and sitting room lends itself to the modern demands for open plan living and there is a replacement kitchen by Woodbridge Interiors.
The Shuttles - 5 GOOD SIZE BEDROOMS - 19'10 X 16'7 TRIPLE ASPECT LOUNGE PLUS 15'10 X 10'10 SEPARATE DINING ROOM - 19'10 X 9'9 SOUTHERLY FACING KITCHEN / BREAKFAST ROOM FITTED BY ANGLIA FACTORS WITH INTEGRATED APPLIANCES - 11'1 X 10'11 WESTERLY FACING OPEN PLAN SEPARATE SITTING ROOM -LARGE EN-SUITE BATH/SHOWER ROOM FROM BEDROOM ONE PLUS LARGE FAMILY BATHROOM WITH DOUBLE BATH & SHOWER - DOUBLE GARAGE WITH DOUBLE WIDTH DRIVEWAY FOR 6 VEHICLES - SUPERB VIEWS FROM THE SOUTHERLY & WESTERLY FACING GARDEN UNOVERLOOKED BACKING ONTO WOODS & FIELDS - UPVC REPLACEMENT DOUBLE GLAZED WINDOWS & FRENCH DOORS THROUGHOUT PLUS OIL FIRED CENTRAL HEATING VIA MODERN SYSTEM & TANK - SEPARATE UTILITY ROOM & CLOAKROOM
Situated in the most idyllic of locations down a quiet country lane with views over fields and woodland in all directions.
This large extended five bedroom detached executive house with double garage is situated in the highly sought after village of Playford. Enjoy countryside living yet be only 10 minutes from the east Ipswich area or access onto the A12.
The property is presented in good decorative order with a number of rooms having been redecorated in recent years.
This is an extremely light and airy property with many of the windows east, south and westerly facing and the property has never been on the open market since having been built in 1978.
The property benefits from UPVC double glazed windows and doors throughout and has an oil fired central heating system with modern oil tank.
Downstairs there is an extremely spacious triple aspect lounge 19'10 x 16'7, a separate dining room, a sitting room and a vey spacious kitchen breakfast room in addition to a utility room and downstairs cloakroom.
The open plan layout of the property between the kitchen/breakfast room and sitting room lends itself to the modern demands for open plan living and there is a replacement kitchen by Woodbridge Interiors.
Summary Continued - The breakfast room has southerly facing double French doors opening out onto a side patio, the lounge is triple aspect again with southerly facing French doors opening out onto another patio, the dining room is also south facing. It would be hard pushed to find a sunnier property.
This detached house is surely one of the best positioned properties in the whole of the villages to the east of Ipswich. The rear garden is westerly facing and totally unoverlooked backing onto woodland with views to the side over fields. Footpaths and bridleways spread out in every direction and there are views over fields from all of the bedroom windows.
The property upstairs has four double size bedrooms and even the fifth is a good size single/potential small double. There a spacious en-suite bath/shower room off the main bedroom and an extremely spacious family bathroom.
The double garage is huge plus the double width driveway accommodates up to six vehicles.
In the main bedroom there is also triple fitted wardrobes by Anglia Factors and this room was decorated this year.
Playford as a village has a thriving social scene with a modern village hall which is extensively used with 5 a side football pitch and childrens play area.
There is also an an active church nearby.
The bridle paths and footpaths go out to Tuddenham in one direction or across the fields to Rushmere St Andrew in the other and these walks you can experience the absolute best of the Suffolk countryside and views across the Fynn valley.
We would thoroughly recommend an early appointment to view this property, the likes of which, comes onto the market once in a blue moon, to ensure you don't miss out.
Front Garden - Double width driveway providing ample parking area for at least six cars. The front garden is neatly laid to lawn with a well kept beech hedge providing enclosure and screening, inset flowers and shrubs to the front and side.
Entrance Hallway - Double glazed front entrance door through to reception hallway with stairs rising to first floor, door leading to large under-stairs storage cupboard
Cloakroom - 2.5367 x 0.8952 (8'3" x 2'11") - Modern replacement fitted W.C., vanity unit wash hand-basin and window to front and heated towel rail.
Lounge - 6.0550 x 5.0549 (max) into bay (19'10" x 16'7" (ma - One of many nice rooms in this property is this impressive triple aspect lounge making this a very sunny pleasant room full of natural sunshine. There are wall light points, two double radiators, electric fire in marble surround (the owners tell us that this was originally an open fire) French doors opening out to the side (southerly facing) so thus enabling access onto the side garden, patio and seating area.
Dining Room - 4.8435 x 3.3211 (15'10" x 10'10") - Window to side, French doors opening into lounge and window to to rear.
Sitting Room - 3.3918 x 3.3462 (11'1" x 10'11") - Extended sitting room which the seller tells us has foundations deep enough for a potential first floor extension over if required. French doors opening out into garden, window to side and radiator.
Kitchen/Breakfast Room - 6.0529 x 2.9958 (19'10" x 9'9") - Modern fitted replacement kitchen originally fitted by Woodbridge Interiors. One and and a half bowl sink unit, window to rear overlooking the garden, extensive range of fitted units comprising base drawers, cupboards and eye level units, tiling, ample gloss work-surfaces, double built-in oven, hob, extractor hood, integrated dishwasher, recess ceiling spotlights and door to utility room.
Breakfast Area: French doors opening out onto southerly facing patio making this ideal for alfresco dining, having a mid morning cuppa, etc
Utility Room - 2.963 x 1.805 (9'8" x 5'11") - Sink unit, extensive range of further matching fitted units, base drawers, cupboards and work-surfaces and UPVC part glazed door leading to rear garden.
First Floor Landing - Impressive feature double aspect gallery style landing with radiator and all doors off plus door to shelved storage cupboard.
Bedroom One - 3.1645 x 3.0371 (10'4" x 9'11") - This room was redecorated in 2023. Radiator, fitted wardrobes by Anglia Factors and window to side with lovely views over fields.
En-Suite Bathroom - 2.1047 x 1.9929 (6'10" x 6'6") - Bath with shower over and folding shower screen, vanity unit wash hand-basin, W.C., fully tiled walls, heated towel rail, additional eye level cupboards, recess ceiling spotlights and window to rear.
Bedroom Two - 4.0637 x 2.8504 (13'3" x 9'4") - Radiator and window to side.
Bedroom Three - 3.1156 x 3.1493 (10'2" x 10'3") - Radiator and window to front with views over fields.
Bedroom Four - 3.3074 x 2.8395 (10'10" x 9'3") - Radiator and window to side with lovely views across the fields.
Bedroom Five - 2.8104 x 2.5549 (9'2" x 8'4") - Radiator and window to front with views over fields.
Bathroom - 2.7940 x 2.7834 (9'1" x 9'1") - Very large family bathroom with large corner bath, double size corner shower cubicle with Quadrant shower over, vanity unit wash hand-basin, W.C., fully tiled walls, recess ceiling spotlights, radiator, window to rear, door to large walk-in airing cupboard with shelving and access to loft space which is boarded.
Side Garden - Accessed via a gate and wooden arch through to the side lawn and south facing patio seating area, fully enclosed and sheltered providing a real sun trap. Full length patio, lawn and further very well stocked flower and shrub borders providing screening.
Rear Garden - 0.22 of an acre (0'8" of an acre) - The rear garden commences with a westerly facing corner patio with delightful views over fields and towards the woodland behind. Extensively enclosed by panel fencing with well stocked flower and shrub borders. There is a shed which we understand will remain. The garden is completely unoverlooked from the rear with additional patio area, raised conifer insets, side access and rear pedestrian access to the double garage.
Double Garage - With twin electrically operated up and over doors, outside flood lighting, is supplied with light and power.
The Village Of Playford And Surrounding Area - Playford as a village has a thriving social scene with a modern village hall which is extensively used with 5 a side football pitch and childrens play area.
There is also an an active church nearby.
The bridle paths and footpaths go out to Tuddenham in one direction or across the fields to Rushmere St Andrew in the other and these walks you can experience the absolute best of the Suffolk countryside and views across the river Fynn and Fynn valley.
Agents Notes - Freehold
Council Tax Band G
Important information
Property Ref: 237849_32776470
Similar Properties
Finneys Drift, Nacton, Ipswich
6 Bedroom Detached Bungalow | Guide Price £735,000
SIX DOUBLE BEDROOMS - 2885SQFT OF ACCOMMODATION ON A THIRD OF AN ACRE PLOT - 19'4" x 16'0" DUAL ASPECT LOUNGE - MAIN BED...
Ashbocking Road, Henley, Ipswich
6 Bedroom Detached House | £650,000
SUBSTANTIAL VERSATILE 6 PLUS BEDROOM ACCOMMODATION - DETACHED PROPERTY WITH GROUND FLOOR WING - JUST UNDER 2,000 SQ FT A...
4 Bedroom House | Guide Price £650,000
DOUBLE STOREY FULL WIDTH REAR EXTENSION SITTING ROOM/DINING ROOM SEPARATE KITCHEN/BREAKFAST ROOM & SEPARATE LOUNGE - THR...
Main Road, Bucklesham, Ipswich
5 Bedroom House | Guide Price £950,000
EXTENSIVE RENOVATIONS - 0.65 ACRE PLOT IN VILLAGE LOCATION - 5 DOUBLE BEDROOM DETACHED HOUSE - DOUBLE GARAGE - MULTI VEH...

Foxhall Estate Agents (Suffolk)
625 Foxhall Road, Suffolk, Ipswich, IP3 8ND
How much is your home worth?
Use our short form to request a valuation of your property.
Request a Valuation


