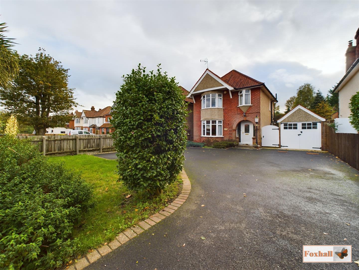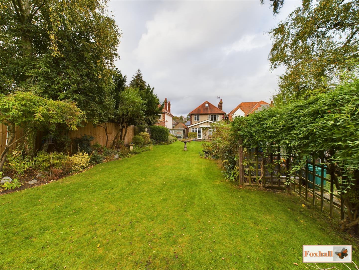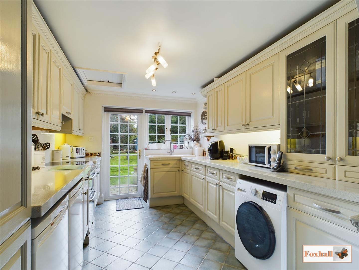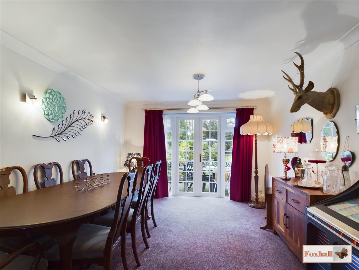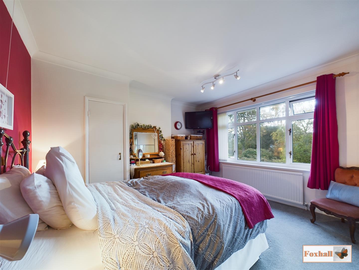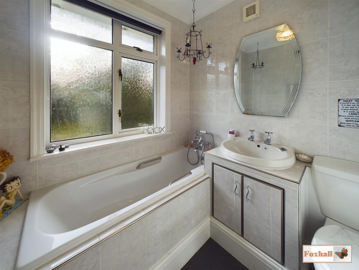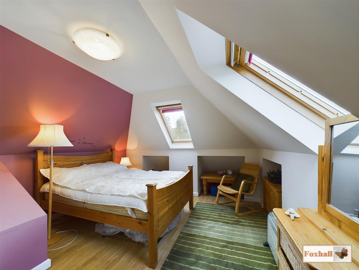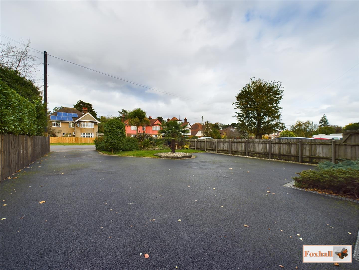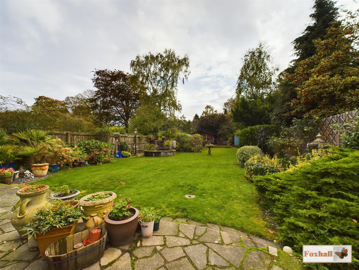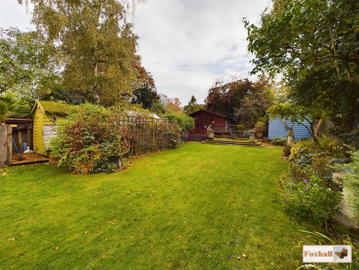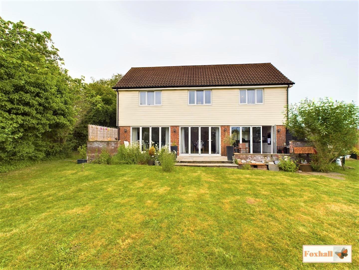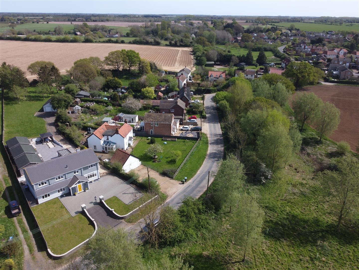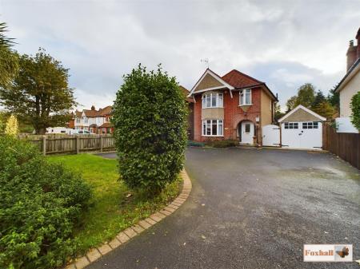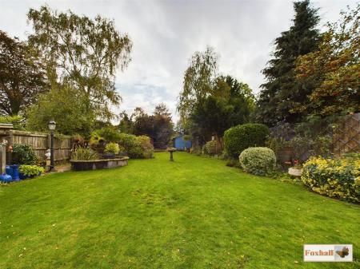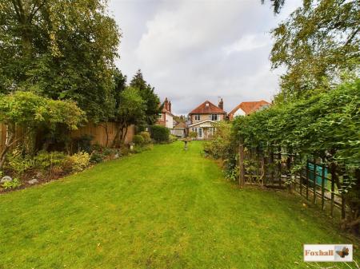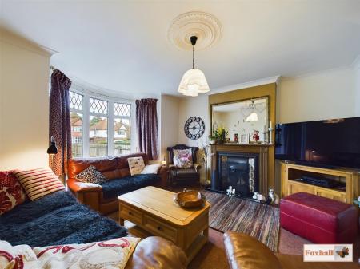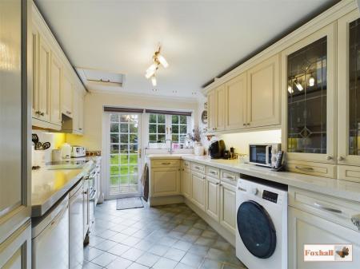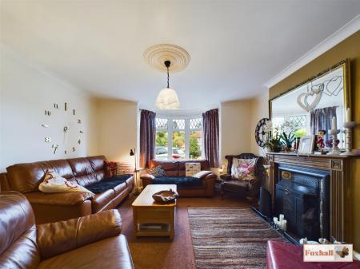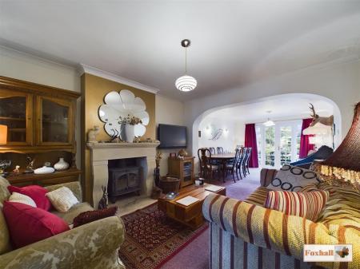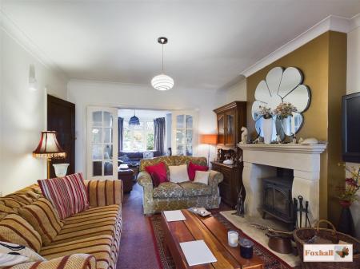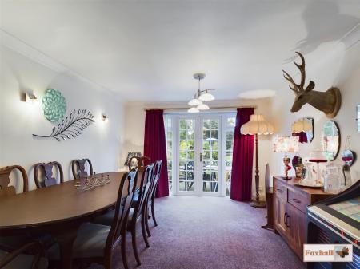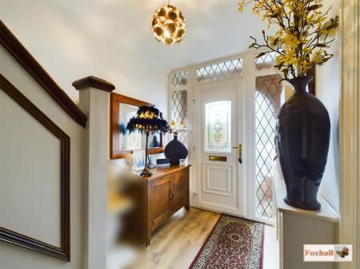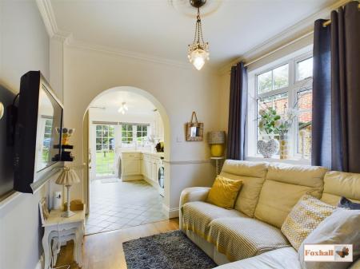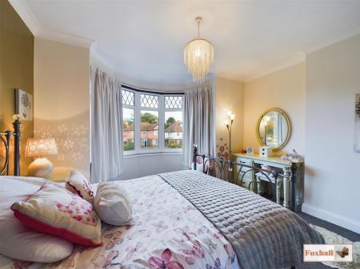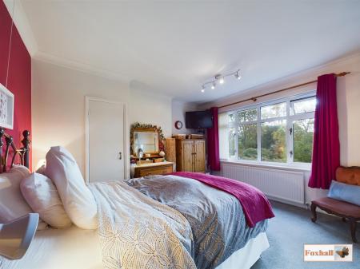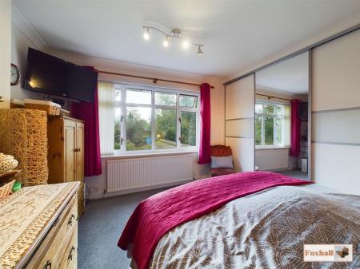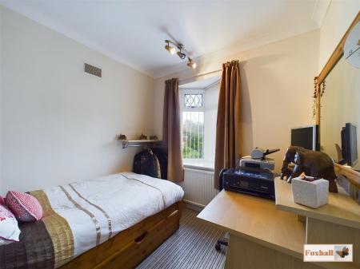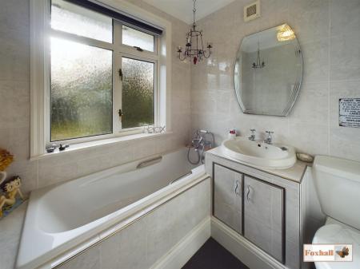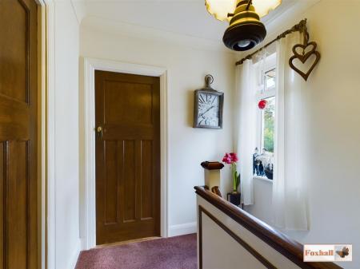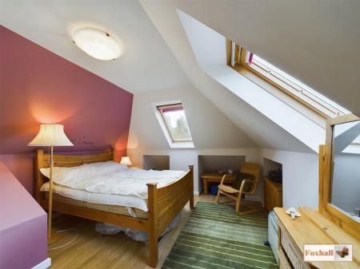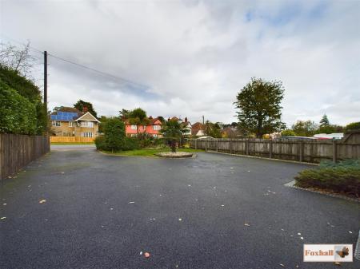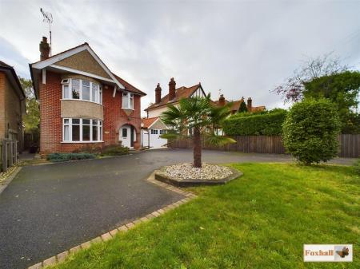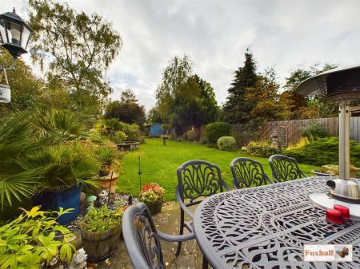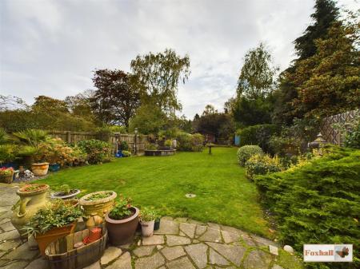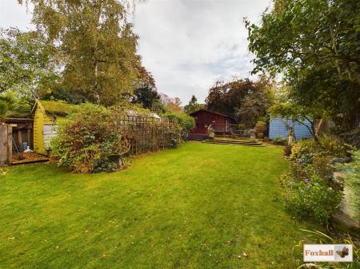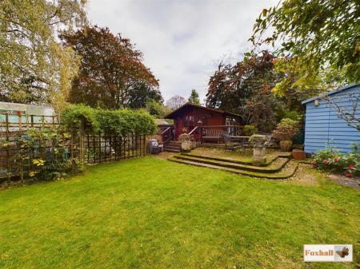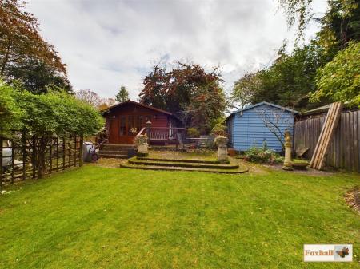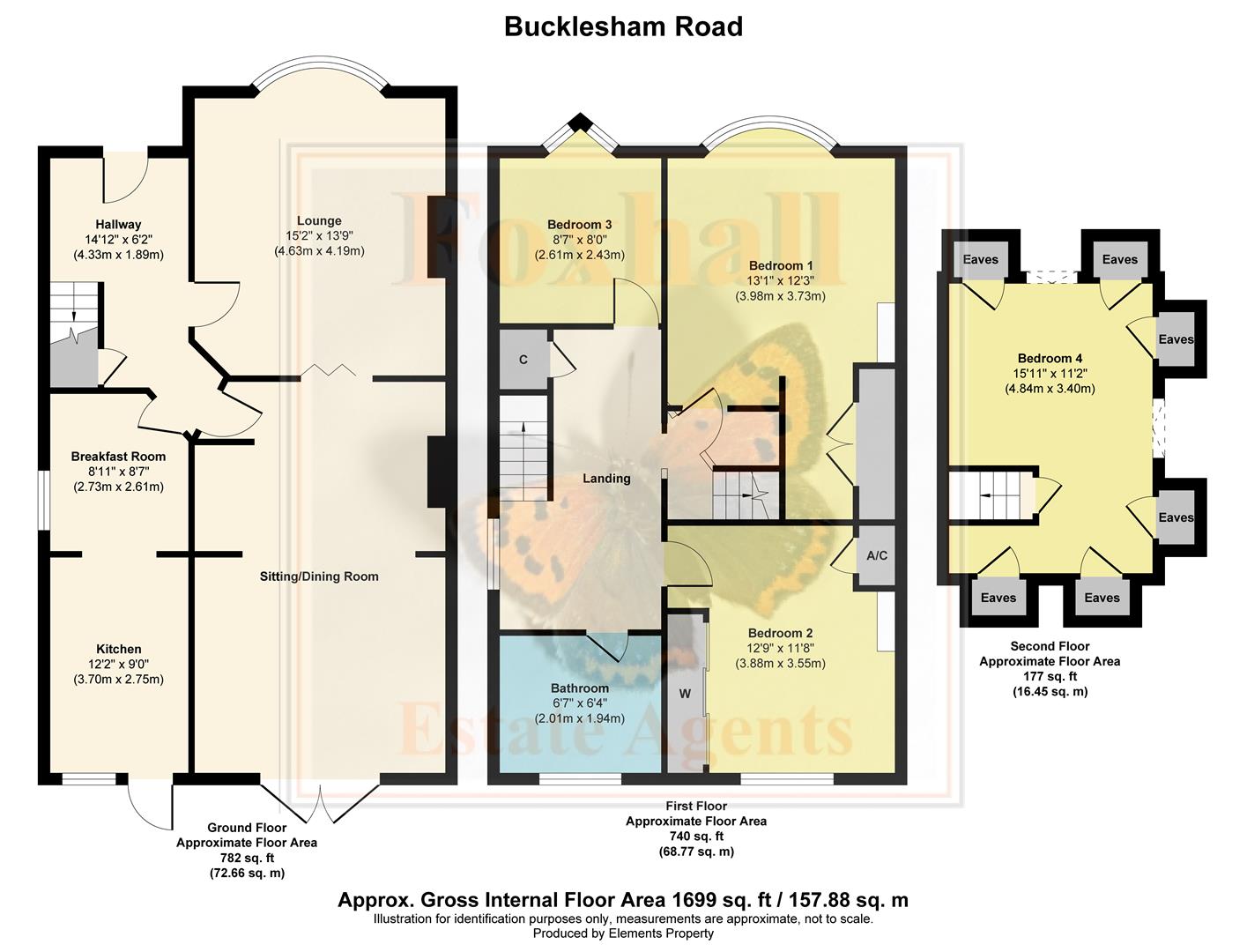- DOUBLE STOREY FULL WIDTH REAR EXTENSION SITTING ROOM/DINING ROOM SEPARATE KITCHEN/BREAKFAST ROOM & SEPARATE LOUNGE
- THREE GOOD SIZED BEDROOMS PLUS LOFT ROOM
- DRIVEWAY PARKING FOR UP TO 5 VEHICLES AND DETACHED GARAGE
- GAS CENTRAL HEATING VIA RADIATORS
- UPVC DOUBLE GLAZED WINDOWS AND DOORS
- BEAUTIFUL SOUTH FACING 100' LANDSCAPED REAR UNOVERLOOKED REAR GARDEN
- 13'5" x 10'8" SUMMER HOUSE/OFFICE 13'11" x 9'9" WORKSHOP/MUSIC ROOM/SHED SUPPLIED WITH LIGHT AND POWER 3 WOODSTORES, SHED AND GREENHOUSE TO REMAIN
- HIGHLY SOUTH AFTER SOUTH EAST IPSWICH LOCATION
- CLOSE TO WOODLAND/NATURE AREA AND LOCAL SHOPS
- FREEHOLD - COUNCIL TAX BAND - E
4 Bedroom House for sale in Ipswich
DOUBLE STOREY FULL WIDTH REAR EXTENSION SITTING ROOM/DINING ROOM SEPARATE KITCHEN/BREAKFAST ROOM & SEPARATE LOUNGE - THREE GOOD SIZED BEDROOMS PLUS LOFT ROOM - DRIVEWAY PARKING FOR UP TO 5 VEHICLES AND DETACHED GARAGE - BEAUTIFUL 100' LANDSCAPED REAR UNOVERLOOKED REAR GARDEN - 13'5" x 10'8" SUMMER HOUSE/OFFICE 13'11" x 9'9" WORKSHOP/MUSIC ROOM/SHED SUPPLIED WITH LIGHT AND POWER 3 WOODSTORES, SHED AND GREENHOUSE TO REMAIN - HIGHLY SOUTH AFTER SOUTH EAST IPSWICH LOCATION
***Foxhall Estate Agents*** are delighted to offer for sale this spacious three bedroom double bay detached 1930s house with additional loft room on a 202' length plot with a superb 110ft southerly facing unoverlooked rear garden.
Properties in Bucklesham Road are a rare find and this is a particularly good one.
The property is on the market for the first time in 37 years and benefits from a large, pitched roof, full width rear extension which has created a 25'8" x 9'10" sitting room/dining room, separate breakfast room and a larger kitchen.
Additionally, there is ample space to the side of the house which offers potential for a two storey side extension, subject to planning, similar to some of the adjoining properties.
The property offers three first floor bedrooms with a second floor loft room off a proper staircase from the main landing.
It has a 15'2" x 13'8" lounge with separate sitting/dining room, breakfast room and fitted kitchen with some integrated appliances to remain.
The property is well presented, has UPVC double glazed windows and doors throughout and ample tarmac driveway parking to the front providing space for up to five vehicles or is ideal for someone with a caravan or motor home etc.
Summary Continued - In addition to this is a garage with side access via two wooden gates and two woodstores behind. The rear garden is an absolute delight, it is southerly facing being a real suntrap and totally unoverlooked at the rear, ideal for enjoying breakfast, a mid morning cuppa or an afternoon glass of wine.
Within the landscaped gardens is a cabin/timber office building 13'5" x 10'8" supplied with light and power and a separate workshop/music room/shed 13'11" x 9'9", also supplied with light and power. Furthermore there is a third woodstore, a further shed and greenhouse.
Situated in one if south Ipswich's most sought after roads, the property is superbly positioned for anyone with children, dogs etc as only 100 yards across the road is the woodland between Bucklesham Road and Broke Hall with footpaths and nature area.
This also gives good access on foot or on a bike to the row of shops on Broke Hall. Additionally ,Sainsburys at Warren Heath is only a five minute drive away and superb for access onto the A12/A14 and Ransoms Euro Park retail area.
This is a fantastic home now awaits a lucky new family.
Front Garden - An ample tarmac driveway providing parking for up to five average length vehicles, the remainder is laid to lawn with established flowers and shrubs, outside lamp to remain, inset palm tree and pebble area and enclosed by panel fencing.
Entrance Hallway - Double glazed front entrance door from porchway through to reception hallway with an under stairs cupboard, radiator, laminate flooring and stairs rising to the first floor. The vendors currently have a stair lift fitted which they have advised can be removed in readiness for the incoming buyer if required.
Kitchen/Breakfast Room - kitchen 3.7085 x 2.7561 (breakfast) 2.7328 x 2.61 - Kitchen Area (12'2" x 9'0") - Extensive range of units including base drawers, cupboards and eye level units with granite worksurfaces, single drainer sink unit, tiled floor, integrated dish washer and tumble dryer to remain. Washing machine and free standing oven (may be open to separate negotiation), extractor hood above oven, glazed eye level display cabinets, loft access above the extension and double glazed door opening onto the rear garden.
Breakfast Area: (8'11" x 8'6") - Radiator, wall mounted boiler and window to side.
Lounge - 4.6385 x 4.1905 (15'2" x 13'8") - The centrepiece of the room is a delightful reproduction Victorian style fireplace surround with wooden hearth incorporating a genuine open fire.
Sitting Room/Dining Room - 7.8300 x 3.006 (max) (25'8" x 9'10" (max) ) - Two radiators, focal point within this room is a delightful wood burner which the vendor advises is regularly used and is in good working order. The current sellers have advised that there is a conversion kit to change this to a multi fuel burner. There area French doors with manual operated blinds opening out into the south facing garden making this end of the room a lovely sunny area throughout the day.
First Floor Landing - Window to side, over stairs cupboard and stairs leading to second floor.
Bedroom One - 3.9857 x 3.730 (13'0" x 12'2") - Bay window to front, double fitted wardrobe and radiator.
Bedroom Two - 3.8847 x 3.5596 (12'8" x 11'8" ) - Window to rear with views over the rear garden, triple fitted wardrobes and radiator.
Bedroom Three - 2.6155 x 2.4353 (8'6" x 7'11") - Oriel window to front and radiator.
Bathroom - Full bathroom suite comprising: panelled bath, vanity unit wash hand basin, low level W.C., heated towel rail, extractor fan, fully tiled walls and window to rear.
Loft Conversion - 4.8453 x 3.4071 (15'10" x 11'2") - Spacious top floor room with access from a proper staircase from the first floor landing. There are roof light windows to the side and rear and six eaves recesses which have made to measure furniture within some of them which the current owner advised could remain. There is also a double bed, made to measure dressing table, coffee table which could remain. There is also a recess on the other side of the entrance door large enough for a table/work from home office (please note that there is no radiator in this bedroom). The loft was converted 25 years ago and a structural engineer was involved in the work. It complies with many of the requirements to be used as a bedroom at that time, including having a reinforced floor, complying with fire regulations with a fire door, strengthened glass in the windows and the staircase coming up from the landing is fully enclosed. The heights of the windows were also taken into account to comply with regulations as indeed was indeed was mains smoke alarms. However, the vendors wish to advise that at present this cannot be used officially as a bedroom.
Rear Garden - 33.53m x 12.19m (110 x 40) - A large southerly facing, totally unoverlooked rear garden, enclosed by panel fencing with an extensive range of tree, flower and shrub borders which provide colour and help to provide screening, a large patio area, outside light. Fish pond with a pump, greenhouse, small yellow shed and another wood shed, screened by trellising and established climbing shrubs. There is ample room at the side of the property for a side extension to create additional accommodation subject to the relevant planning permission and building regulations.
Summer House/Timber Office - 4.1109 x 3.2716 (13'5" x 10'8" ) - French doors opening to the front, supplied with light and power, outside lighting, UPVC double glazed side window with fitted blinds, decking area to the front and side of the summer house which is superb for sitting outside in the morning to enjoy breakfast or a mid morning cuppa.
Shed/Workshop/Music Room - 4.2468 x 2.9913 (13'11" x 9'9") - Security side window with grill, insulated, lined and supplied with light and power and double locking wooden doors.
Woodstore - The vendors confirmed that any wood in the woodstore will remain.
Second Woodstore -
Garage - A detached garage, window to side, good conditioned double wooden doors, solid side entrance gate with locks, personal door to side with a former coal shed pitched roof now a large walk brick built storage shed.
Agents Note - Tenure - Freehold
Council Tax Band - E
Important information
Property Ref: 237849_33044039
Similar Properties
Ashbocking Road, Henley, Ipswich
6 Bedroom Detached House | £650,000
SUBSTANTIAL VERSATILE 6 PLUS BEDROOM ACCOMMODATION - DETACHED PROPERTY WITH GROUND FLOOR WING - JUST UNDER 2,000 SQ FT A...
6 Bedroom House | Guide Price £625,000
RARE OPPORTUNITY TO PURCHASE - VILLAGE LOCATION - 5-6 BEDROOM 'UPSIDE DOWN' CHARACTER HOUSE - CHARMING FEATURES SUCH AS...
Simpkin Close, Melton, Woodbridge
4 Bedroom Detached House | Offers in excess of £600,000
EXTENSIVE FOUR DOUBLE BEDROOM DETACHED FAMILY HOME - ONLY FIVE YEARS OLD - SUPERB COUNTRYSIDE VIEWS - CUL DE SAC POSITIO...
Finneys Drift, Nacton, Ipswich
6 Bedroom Detached Bungalow | Guide Price £735,000
SIX DOUBLE BEDROOMS - 2885SQFT OF ACCOMMODATION ON A THIRD OF AN ACRE PLOT - 19'4" x 16'0" DUAL ASPECT LOUNGE - MAIN BED...
5 Bedroom Detached House | Guide Price £750,000
5 GOOD SIZE BEDROOMS - 19'10 X 16'7 TRIPLE ASPECT LOUNGE PLUS 15'10 X 10'10 SEPARATE DINING ROOM - 19'10 X 9'9 SOUTHERLY...
Main Road, Bucklesham, Ipswich
5 Bedroom House | Guide Price £950,000
EXTENSIVE RENOVATIONS - 0.65 ACRE PLOT IN VILLAGE LOCATION - 5 DOUBLE BEDROOM DETACHED HOUSE - DOUBLE GARAGE - MULTI VEH...

Foxhall Estate Agents (Suffolk)
625 Foxhall Road, Suffolk, Ipswich, IP3 8ND
How much is your home worth?
Use our short form to request a valuation of your property.
Request a Valuation
