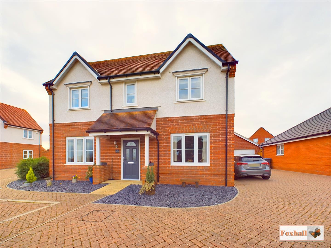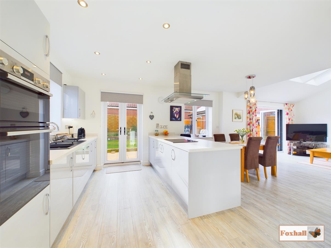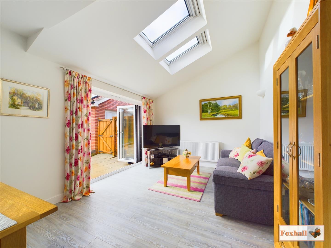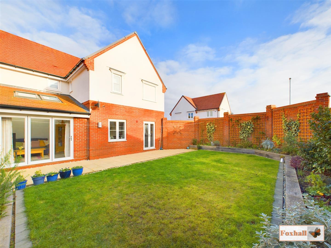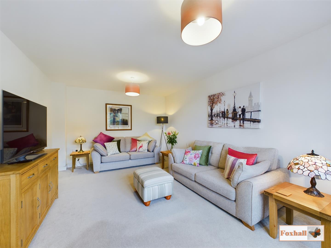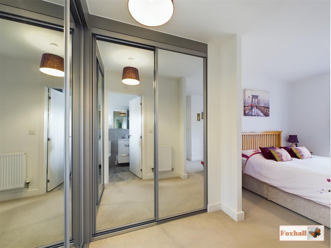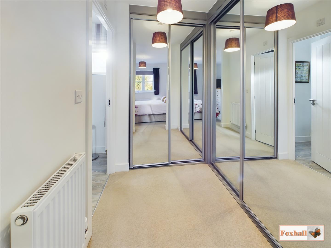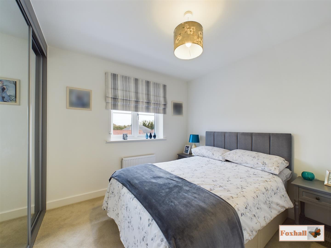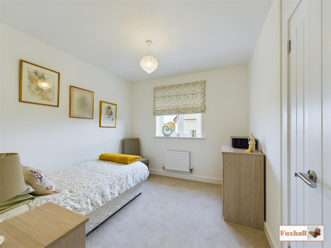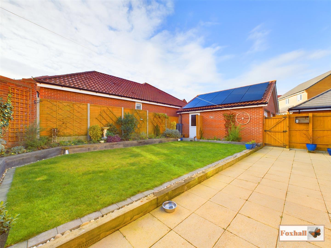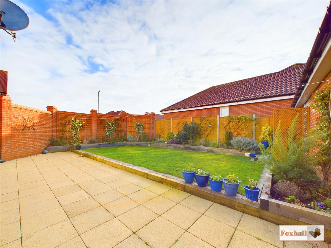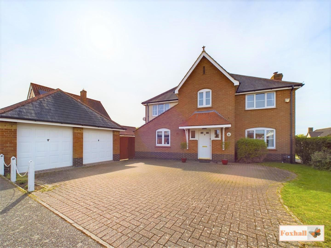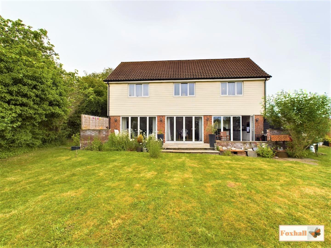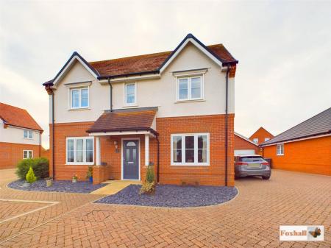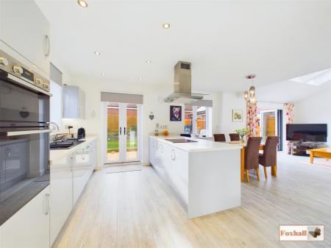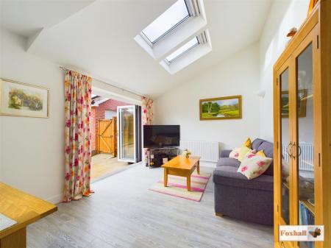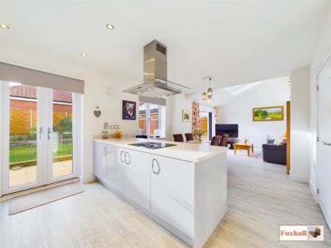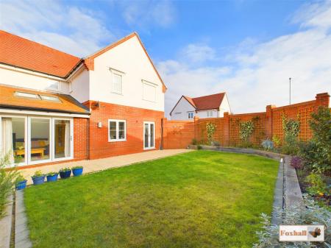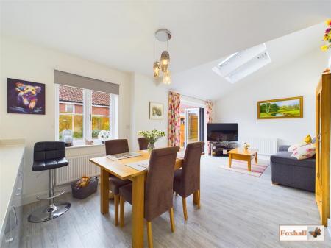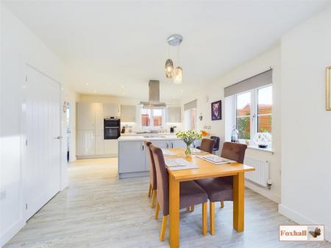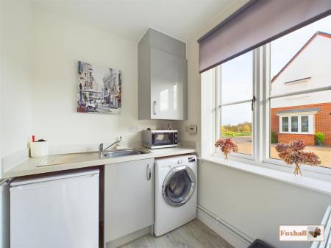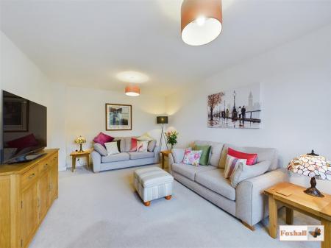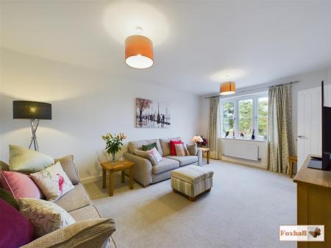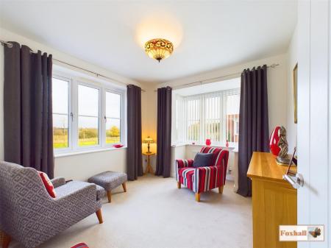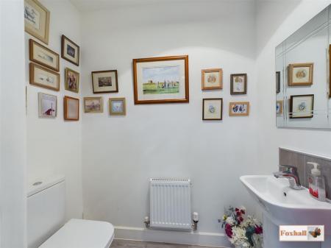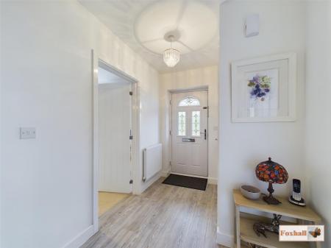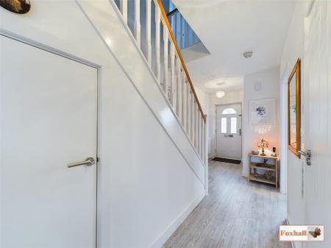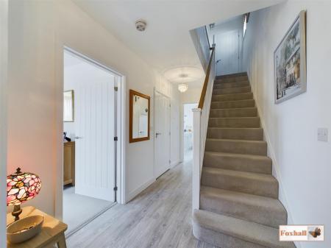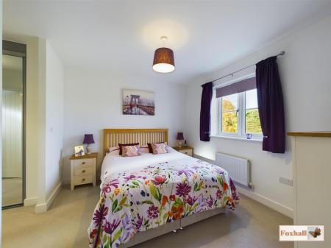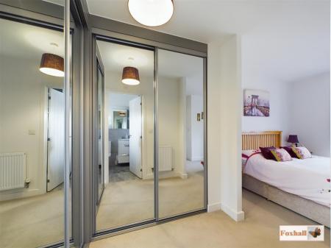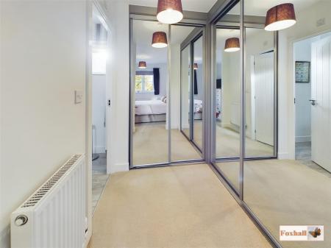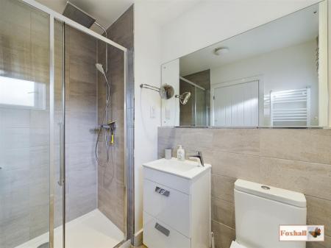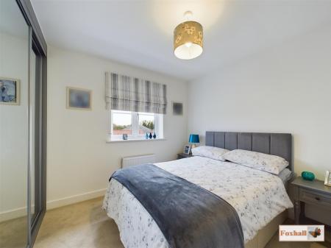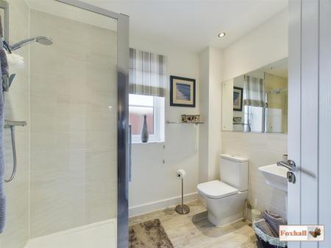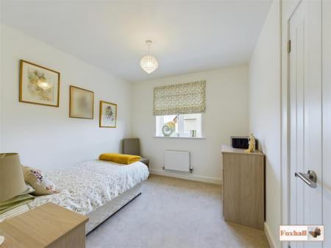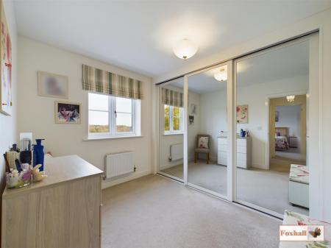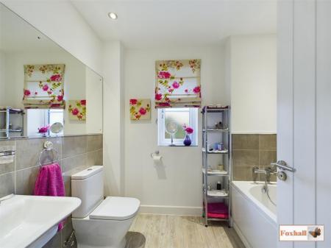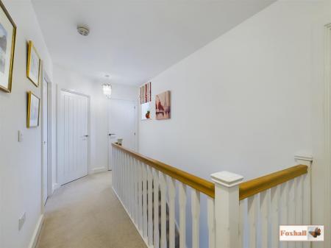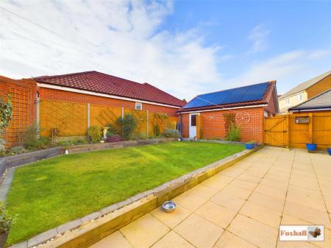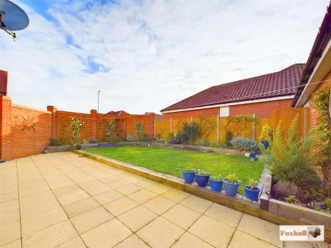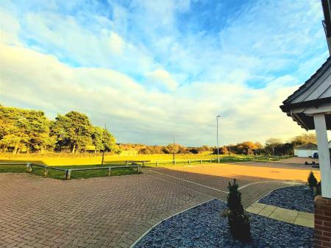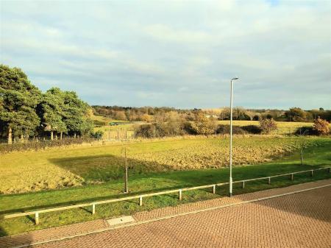- RARE OPPORTUNITY - ONLY FIVE YEARS OLD
- SUPERB CUL-DE-SAC LOCATION WITH COUNTRYSIDE VIEWS ON POPULAR NEW DEVELOPMENT
- LARGE ACCOMMODATION ON OFFER
- FOUR DOUBLE BEDROOMS ALL WITH BUILT IN CUPBOARDS
- BEDROOM ONE HAS WALK IN WARDROBE AREA AND EN-SUITE SHOWER ROOM
- BEDROOM TWO HAS EN-SUITE SHOWER ROOM
- UPSTAIRS FAMILY BATHROOM AND DOWNSTAIRS W.C.
- OFF ROAD PARKING FOR TWO VEHICLES IN FRONT OF DETACHED GARAGE
- LANDSCAPED UNOVERLOOKED REAR SOUTH FACING GARDEN
- FREEHOLD - COUNCIL TAX BAND F
4 Bedroom Detached House for sale in Woodbridge
EXTENSIVE FOUR DOUBLE BEDROOM DETACHED FAMILY HOME - ONLY FIVE YEARS OLD - SUPERB COUNTRYSIDE VIEWS - CUL DE SAC POSITION - LARGE KITCHEN / BREAKFAST / FAMILY ROOM WITH TRIPLE BI-FOLD DOORS, VELUX WINDOWS, BREAKFAST BAR AND UTILITY ROOM - LARGE LOUNGE AND SEPARATE SNUG - FAMILY BATHROOM, TWO EN-SUITE SHOWER ROOMS AND DOWNSTAIRS W.C. - GARAGE AND OFF ROAD PARKING
***Foxhall Estate Agents*** are delighted to offer for sale this immaculately presented extensive four double bedroom detached family home just 5 years old in a superb cul-de-sac location overlooking the Melton countryside.
The property comprises of a large kitchen / breakfast / family room with triple bi-fold doors and patio doors opening onto the rear garden, velux windows and a large breakfast bar with plenty of storage. There is a handy utility room off this, large lounge, snug / office / dining room with bay window. Both the lounge and snug overlook the countryside at the front of the property and the kitchen / family room spans the width of the property overlooking the south facing garden, giving the property the very best of both worlds. In the middle is a handy downstairs cloakroom, open hallway with a large storage cupboard and further large cupboard under the stairs.
Upstairs are four really good sized double bedrooms, all with built in or fitted wardrobes. The first bedroom has a walk in wardrobe with built in wardrobes along two sides of the area and this also leads to the en-suite shower room. The second largest bedroom on the other side of the property also has built in wardrobes and an en-suite shower room. There are two further double bedrooms one with built in wardrobes and the other with fitted wardrobes. There is also a good sized family bathroom, landing and an airing cupboard housing the water tank.
Summary Continued. - Outside the property has a low maintenance front garden with handy attractive open porch, off road parking for two vehicles and a garage. The current owner has added a handy personal door to the garage for ease of access into the garden and there is the potential to adjust this into a gym or garden office. The south facing rear garden has been fully landscaped and is unoverlooked and also enclosed via brick and fence.
The property also benefits from the same modern white oak panelled doors throughout, matching Karndean flooring as well as matching carpets throughout. The property inside and out has been immaculately decorated and maintained as from new 5 years ago.
The property is in a highly desirable area close to Woodbridge with access to the waterfront, town centre which offers an excellent range shops, restaurants, cinema, theatre and leisure centre. The property also offers easy access to the A12.
Front Garden - Blocked paved driveway providing parking for two cars to the front of the garage and side. This is a low maintenance shingle front garden following around to the left hand side. There is an open porch.
Entrance Hallway - Part glazed composite front entrance door to entrance hall, double cupboard suitable for storage of boots, coats,etc, with fuse board, radiator, Karndean laminate flooring, stairs rising to first floor, doors to lounge, dining room/snug, family room and door to cloakroom and large under-stairs storage cupboard.
Cloakroom - Comprising low level W.C., wall mounted wash hand-basin, radiator, oak door, Karndean flooring and splashback tiling.
Lounge - With countryside views, double glazed window to front, oak door, carpeted flooring and two radiators.
Snug /Office /Dining Room - With countryside views, double glazed window to front, double glazed square bay window to side, oak door, carpeted flooring and radiator.
Kitchen / Breakfast / Dining / Family Room - Kitchen Area: Comprising wall and base units with cupboards and drawers under and work-surfaces over with backing board, integrated dishwasher, integrated Bosch electric oven, Asterite one and a half bowl sink and drainer with mixer tap over, water fountain, water softener, brushed stainless steel sockets, double glazed window to side, patio doors to rear opening onto rear garden, Karndean laminate flooring, oak door, breakfast/kitchen island with Bosch electric induction hob with Bosch extractor fan over, cupboards under and work-surfaces over to both side of this giving ample room for storage, spotlights and radiator.
Dining Area: Double glazed window to rear, Karndean laminate flooring, radiator an continues into:
Snug Area: Radiator, triple bi-fold doors to garden, Karndean laminate flooring, aerial point, two Velux windows with integrated electric blinds and wall lights.
Utility Room - Comprising double glazed window to side, wall and base units with cupboards under, work-surfaces over with backing board, stainless steel sink bowl drainer unit with mixer tap over, radiator, cupboard housing, Ideal Logic combination boiler, space and plumbing for washing machine, space for fridge/tumble drier oak door, and Karndean laminate flooring.
First Floor Landing - Doors to bedrooms one, two, three and four and bathroom, airing cupboard housing Ideal water tank and shelving, double glazed window to side, access to loft with ladder, radiator and smoke alarm .
Bedroom One - Double glazed window to front, carpeted flooring, oak door, radiator, phone point, aerial point and arch through to walk-in wardrobe.
Walk In Wardrobe Area - Bedroom One - Two double mirror fronted fitted wardrobe with plenty of hanging space and storage, radiator and door to:
En-Suite Shower Room - Bedroom One - Comprising double walk-in shower cubicle with hand held and rainfall shower head over, splashback tiling, vanity wash hand-basin, low level W.C., oak door, shaver-point, spotlights, obscure double glazed window to rear, heated towel rail and laminate flooring.
Bedroom Two - Double glazed window to side, built-in double wardrobe with mirror fronted doors, oak door, carpeted flooring, radiator and door to en-suite.
En-Suite Shower Room - Bedroom Two - Comprising walk-in shower cubicle with shower over, fully tiled, low level W.C., wall mounted wash hand-basin, spotlights, heated towel rail, oak door, laminate flooring and obscure double glazed window to side with fitted blinds.
Bedroom Three - Triple mirror fronted sliding wardrobes with plenty of hanging space and shelving, double glazed window to front, oak door, radiator and carpeted flooring.
Bedroom Four - Double glazed window to side, radiator, oak door, carpeted flooring and walk-in wardrobe with shelving.
Family Bathroom - Comprising panelled bath with mixer tap and shower attachment over, splashback tiling, wall mounted wash hand-basin, low level W.C., heated towel rail, shaver point, large wall mirror, obscure double glazed window to front with fitted blind, laminate flooring, oak door and spotlights.
Rear Garden - This is a south facing fully landscaped garden with an extensive patio area, fully enclosed with partial brick and fencing and is totally unoverlooked. Three sides of the rear garden have flower borders retained by reclaimed sleepers with mature planting, shrubs, bulbs, etc. The middle lawned area is also retained by sleepers and there is an outside tap, outside light and pedestrian gate leading to driveway and parking.
Garage - Single garage with electric up and door, light and power, pedestrian access into rear garden, suitable for converting into a gym/office, etc and solar panels on roof.
Agents Notes - Tenure - Freehold
Council Tax Band F
Solar panels - There are 10 in total over the garage roof which are all paid for and for a large majority of the year supply the electricity to the property. Occasionally on very sunny months there is excess which means they earn money however this is weather dependant and not guaranteed.
Important information
Property Ref: 237849_32776244
Similar Properties
3 Bedroom Detached Bungalow | Guide Price £600,000
NO ONWARD CHAIN - THREE DOUBLE BEDROOM DETACHED BUNGALOW - HIGHLY SOUGHT AFTER AND POPULAR LOCATION IN RUSHMERE ST ANDRE...
Foxwood Crescent, Rushmere St. Andrew, Ipswich
5 Bedroom Detached House | Guide Price £600,000
SUBSTANTIAL FIVE BEDROOM DETACHED EXECUTIVE FAMILY HOUSE - KITCHEN / BREAKFAST ROOM 11'8 x 12'6 AND SEPARATE UTILITY ROO...
4 Bedroom Semi-Detached House | Guide Price £575,000
APPROACHING TWO THIRDS OF AN ACRE - 4 DOUBLE SIZE BEDROOMS WITH EN-SUITE SHOWER ROOM FROM MASTER BEDROOM - CONVENIENT LO...
6 Bedroom House | Guide Price £625,000
RARE OPPORTUNITY TO PURCHASE - VILLAGE LOCATION - 5-6 BEDROOM 'UPSIDE DOWN' CHARACTER HOUSE - CHARMING FEATURES SUCH AS...
Ashbocking Road, Henley, Ipswich
6 Bedroom Detached House | £650,000
SUBSTANTIAL VERSATILE 6 PLUS BEDROOM ACCOMMODATION - DETACHED PROPERTY WITH GROUND FLOOR WING - JUST UNDER 2,000 SQ FT A...
4 Bedroom House | Guide Price £650,000
DOUBLE STOREY FULL WIDTH REAR EXTENSION SITTING ROOM/DINING ROOM SEPARATE KITCHEN/BREAKFAST ROOM & SEPARATE LOUNGE - THR...

Foxhall Estate Agents (Suffolk)
625 Foxhall Road, Suffolk, Ipswich, IP3 8ND
How much is your home worth?
Use our short form to request a valuation of your property.
Request a Valuation
