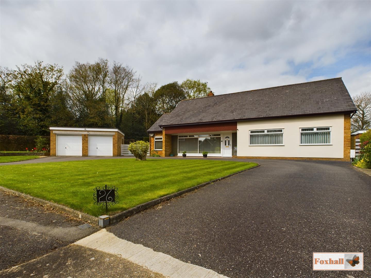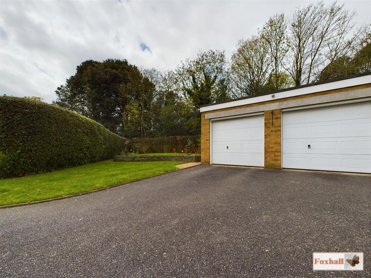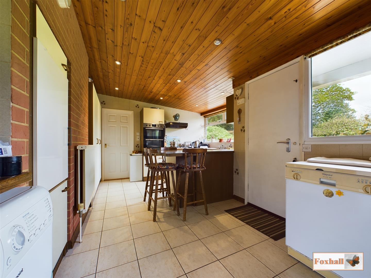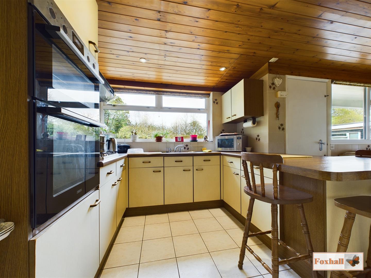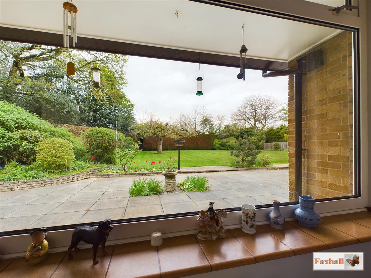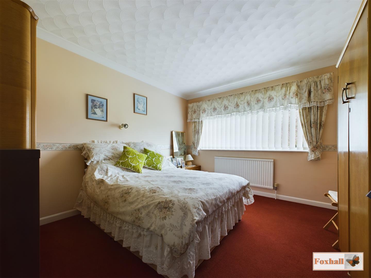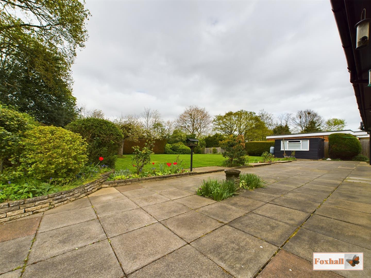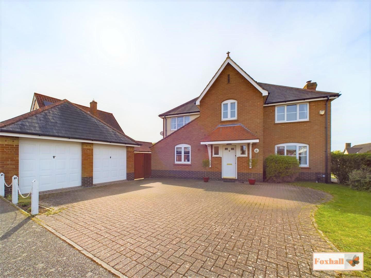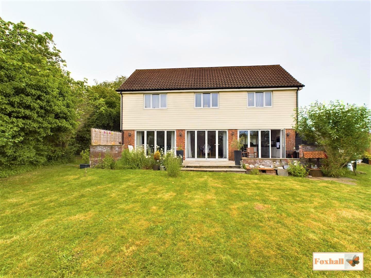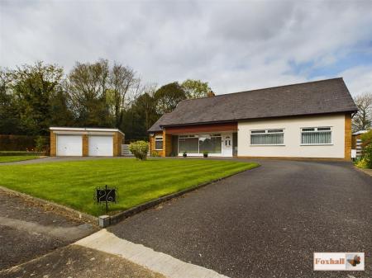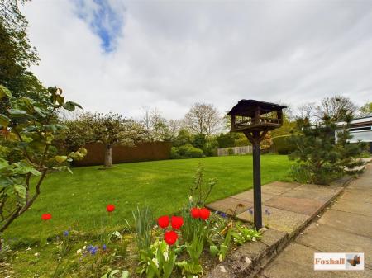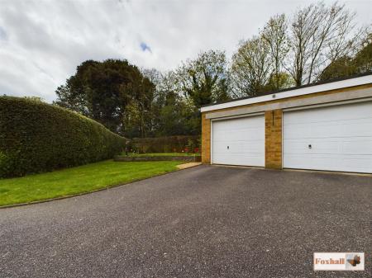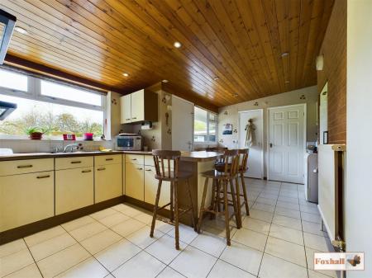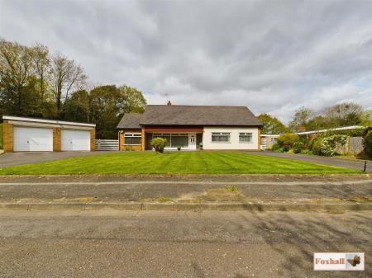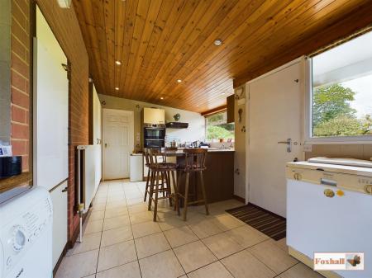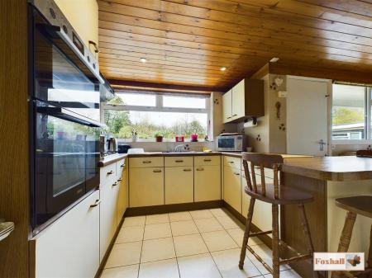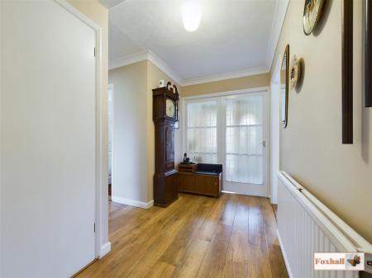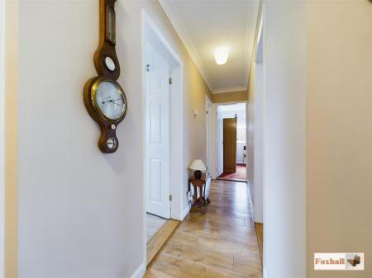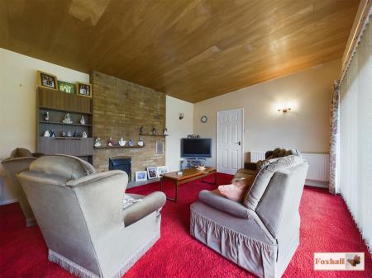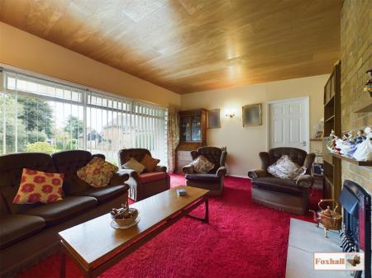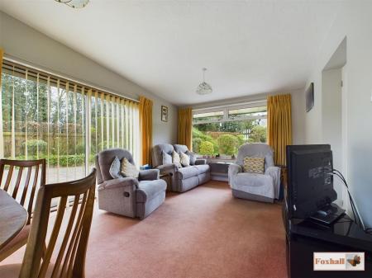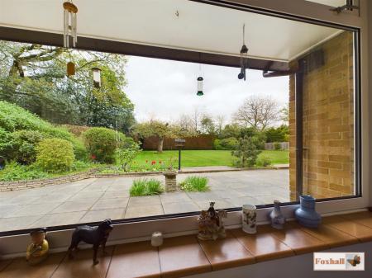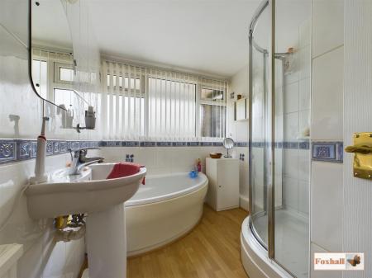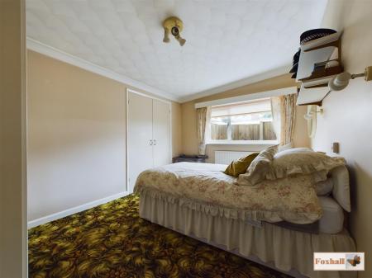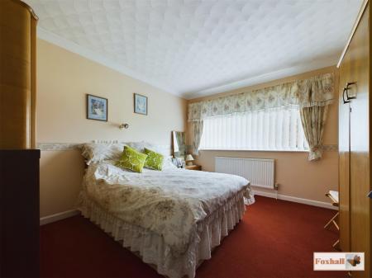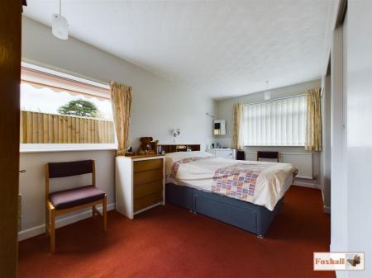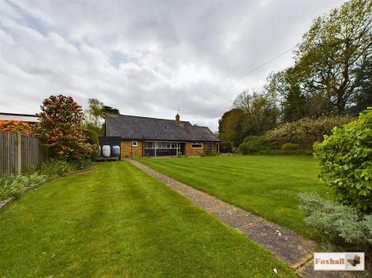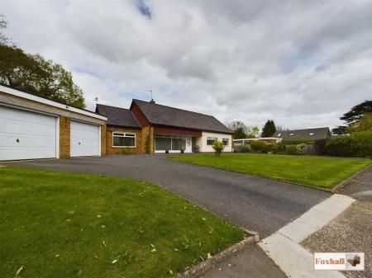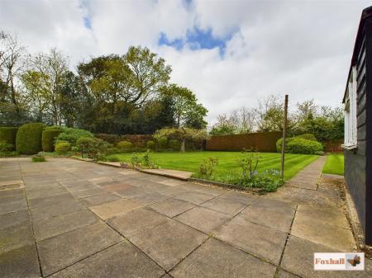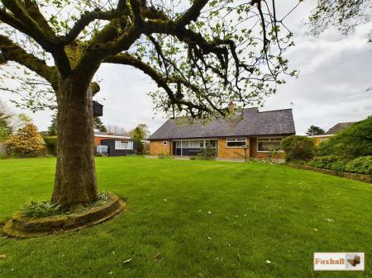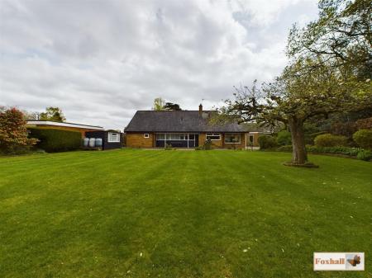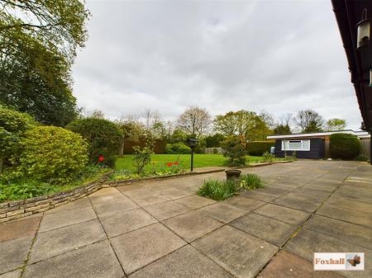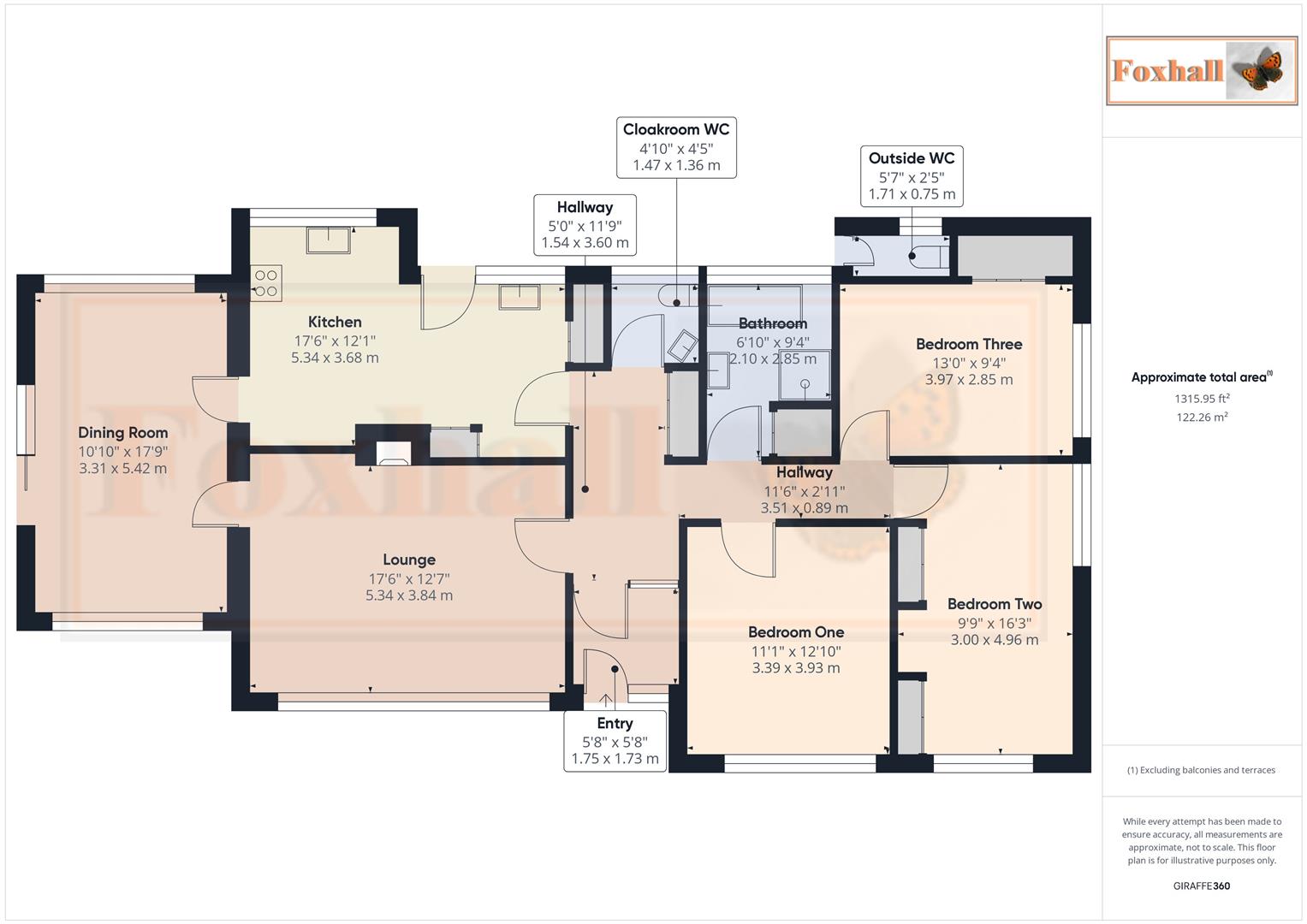- NO ONWARD CHAIN
- THREE DOUBLE BEDROOM DETACHED BUNGALOW
- HIGHLY SOUGHT AFTER AND POPULAR LOCATION IN RUSHMERE ST ANDREW
- LOUNGE AND SEPARATE DINING ROOM
- LARGE KITCHEN
- AMPLE OFF ROAD PARKING VIA AN IN AND OUT DRIVEWAY
- DOUBLE DETACHED GARAGE
- BEAUTIFULLY PRESENTED REAR GARDEN
- FREEHOLD - COUNCIL TAX BAND
3 Bedroom Detached Bungalow for sale in Ipswich
NO ONWARD CHAIN - THREE DOUBLE BEDROOM DETACHED BUNGALOW - HIGHLY SOUGHT AFTER AND POPULAR LOCATION IN RUSHMERE ST ANDREW - LOUNGE AND SEPARATE DINING ROOM - LARGE KITCHEN - DETACHED DOUBLE GARAGE - AMPLE OFF ROAD PARKING VIA AN IN AND OUT DRIVEWAY - BEAUTIFULLY PRESENTED REAR GARDEN
***Foxhall Estate Agents are delighted to offer for sale with no onward chain this detached three double bedroom bungalow situated in a sought after location in Rushmere St Andrew.
The property boasts three double bedrooms, a large kitchen, lounge with a feature picture window overlooking the front of the property, a separate dining room, cloakroom W.C., bathroom with a separate shower, entrance porch, access to an outside W.C. a large beautifully maintained secluded rear garden and a detached double garage with fob entry electric doors, ample off road parking with an in and out driveway.
Rushmere St Andrew is a very popular village the edge of east Ipswich and offers plenty of amenities, including supermarkets, local bus routes, good school catchments (subject to availability) and easy access to the A12/A14.
In the valuers opinion the property offers a rare opportunity to live in a unique property, in a stunning location in a beautiful and sought after part of Ipswich with amazing kerb appeal.
An internal is strongly recommended in order to not miss out.
Front Garden - Ample off road parking with an in and out driveway, a detached double garage with further garden to the left, mainly laid to lawn with access via a gate to the rear garden.
Porch - Double glazed door to front for access with a feature glass tiled wall, coving, Karndean flooring, radiator, single glazed door into the entrance hallway.
Entrance Hallway - Single glazed window to front, radiator, Karndean flooring, double storage cupboard, access to loft which is boarded with a drop down ladder, is boarded with two lights providing plenty of storage space and coving. Doors to bedrooms one, two, three, bathroom, separate W.C., lounge and kitchen.
Lounge - 5.20 x 3.85 (17'0" x 12'7") - Double glazed picture windows to front, feature glass tiled walls facing the front, radiator, wall lights, gas fire (recently serviced) with a tiled base and door to dining room.
Dining Room - 5.30 x 3.18 (17'4" x 10'5") - Double glazed windows to front and rear, double glazed sliding patio door to side, wall lights, radiator, gas fire (recently serviced) and door to the kitchen.
Kitchen - Two double glazed windows to rear, double glazed door leading out onto the rear garden, a fitted kitchen with fitted units with cupboards and drawers, stainless steel single sink bowl drainer unit, plenty of worksurfaces, breakfast bar, tiled splashback, double integrated oven (less than 3 years old), gas hob and extractor over, integrated fridge, plumbing for washing machine and dishwasher, pantry cupboard with a Wisseman boiler (regularly serviced) only 7 years old, space for tumble dryer, radiator and access back into the hallway.
Cloakroom W.C. - Low flush W.C., wall mounted wash hand basin with tiled walls, double glazed window to rear, radiator and laminate flooring.
Bathroom - Obscure double glazed window to rear, radiator, separate shower cubicle, panelled bath with mixer taps, fully tiled walls, coving, laminate flooring, shaver point and airing cupboard.
Bedroom One - 3.26 x 3.38 (10'8" x 11'1") - Double glazed window to front, radiator and coving.
Bedroom Two - 4.86 x 2.89 (15'11" x 9'5") - Double glazed window to front and side, radiator, vanity wash hand basin and two built in wardrobes.
Bedroom Three - 3.84 x 2.75 (12'7" x 9'0") - Double glazed window to side, radiator, coving, fitted wardrobes and a double built in wardrobe.
Rear Garden - A fully enclosed very well presented beautiful north westerly facing rear garden mainly laid to lawn with raised flower beds with an array of mature shrubs bushes and trees, an outside tap, a shed with power and lighting. The unoverlooked rear garden also has a large patio area with access to an outside W.C. and access to the front via gates on both sides of the property.
Double Garage - A double detached garage with fob entry via electric double doors and has power and lighting. Double wooden doors leading to further parking and door to side.
Agents Note - Tenure - Freehold
Council Tax Band E
Important information
Property Ref: 237849_33031608
Similar Properties
Simpkin Close, Melton, Woodbridge
4 Bedroom Detached House | Offers in excess of £600,000
EXTENSIVE FOUR DOUBLE BEDROOM DETACHED FAMILY HOME - ONLY FIVE YEARS OLD - SUPERB COUNTRYSIDE VIEWS - CUL DE SAC POSITIO...
Foxwood Crescent, Rushmere St. Andrew, Ipswich
5 Bedroom Detached House | Guide Price £600,000
SUBSTANTIAL FIVE BEDROOM DETACHED EXECUTIVE FAMILY HOUSE - KITCHEN / BREAKFAST ROOM 11'8 x 12'6 AND SEPARATE UTILITY ROO...
4 Bedroom Semi-Detached House | Guide Price £575,000
APPROACHING TWO THIRDS OF AN ACRE - 4 DOUBLE SIZE BEDROOMS WITH EN-SUITE SHOWER ROOM FROM MASTER BEDROOM - CONVENIENT LO...
6 Bedroom House | Guide Price £625,000
RARE OPPORTUNITY TO PURCHASE - VILLAGE LOCATION - 5-6 BEDROOM 'UPSIDE DOWN' CHARACTER HOUSE - CHARMING FEATURES SUCH AS...
Ashbocking Road, Henley, Ipswich
6 Bedroom Detached House | £650,000
SUBSTANTIAL VERSATILE 6 PLUS BEDROOM ACCOMMODATION - DETACHED PROPERTY WITH GROUND FLOOR WING - JUST UNDER 2,000 SQ FT A...
4 Bedroom House | Guide Price £650,000
DOUBLE STOREY FULL WIDTH REAR EXTENSION SITTING ROOM/DINING ROOM SEPARATE KITCHEN/BREAKFAST ROOM & SEPARATE LOUNGE - THR...

Foxhall Estate Agents (Suffolk)
625 Foxhall Road, Suffolk, Ipswich, IP3 8ND
How much is your home worth?
Use our short form to request a valuation of your property.
Request a Valuation
