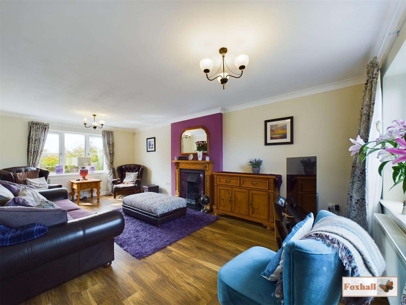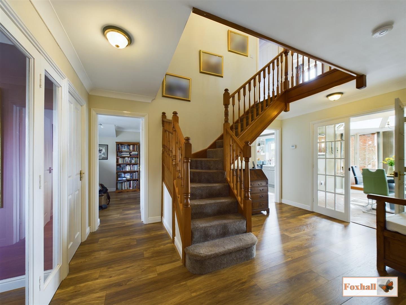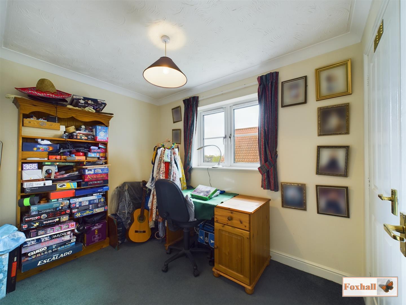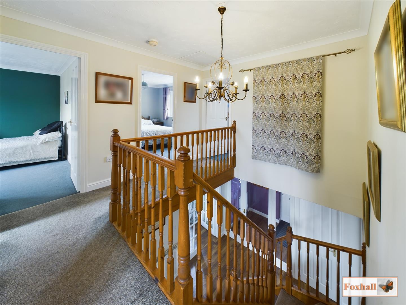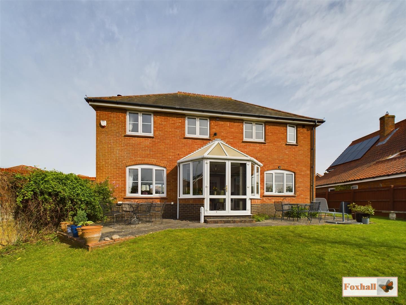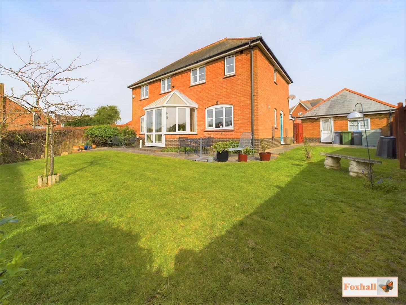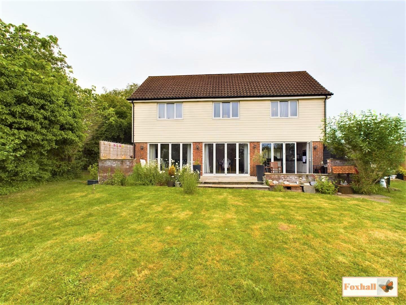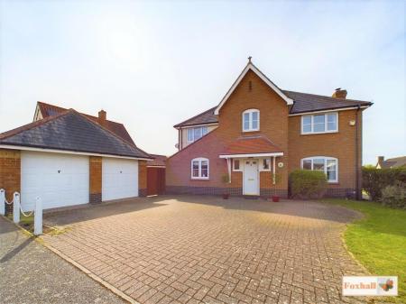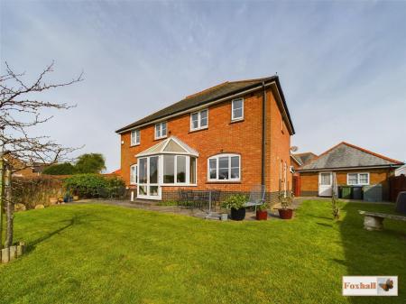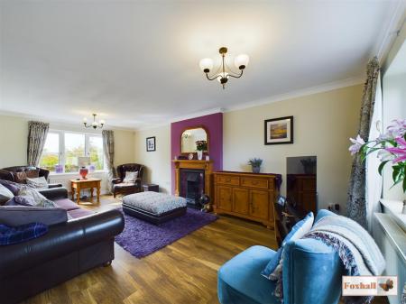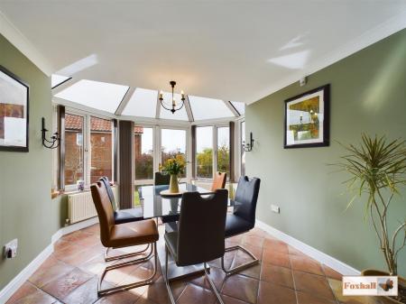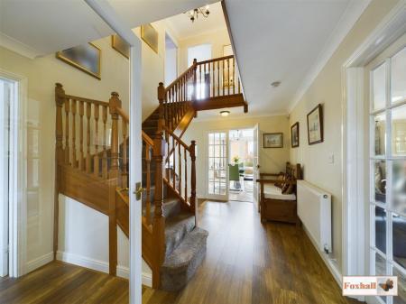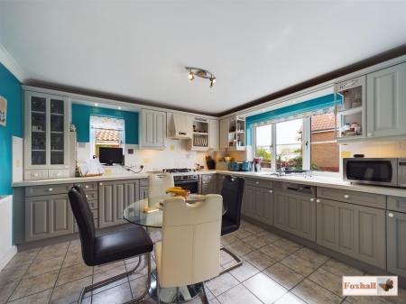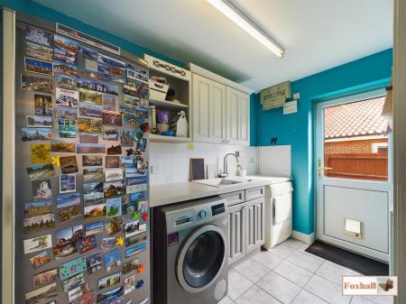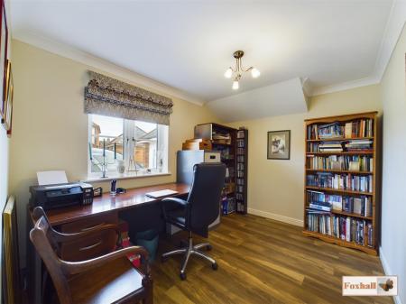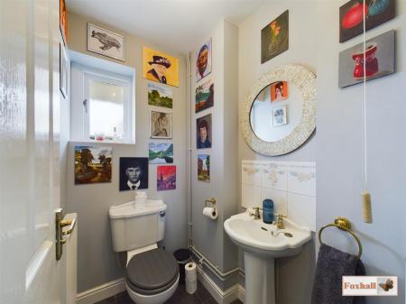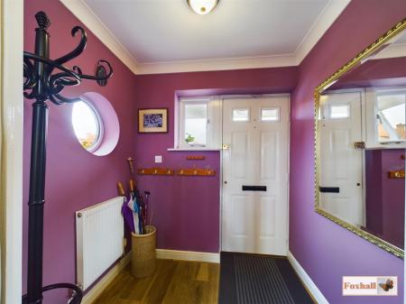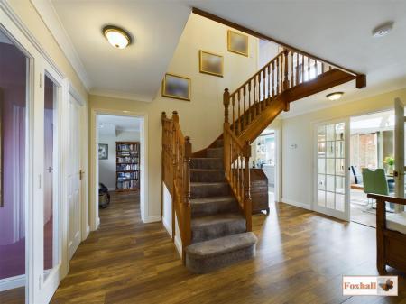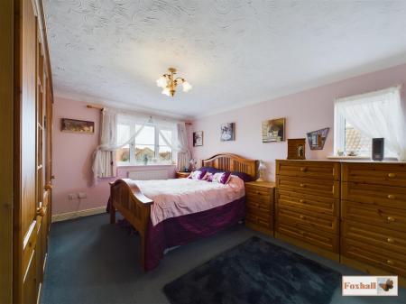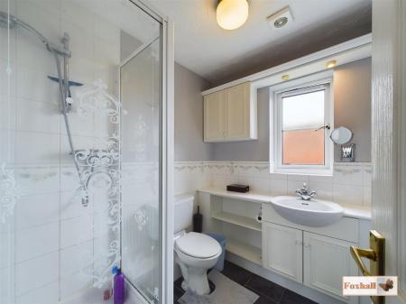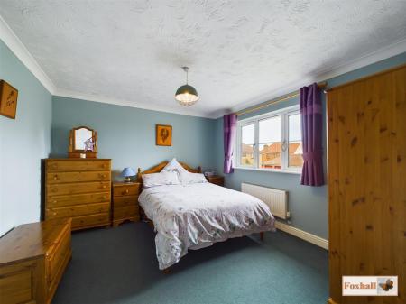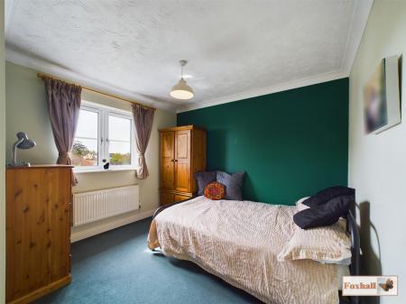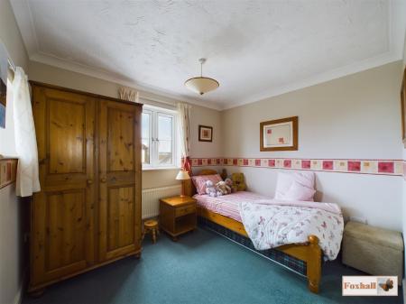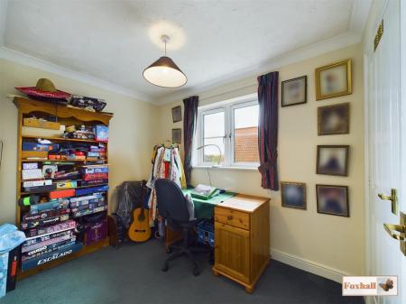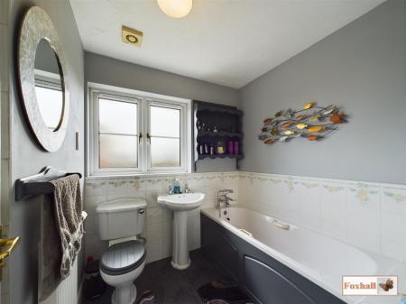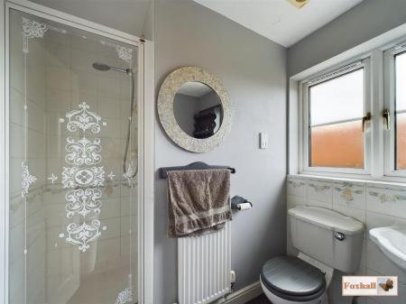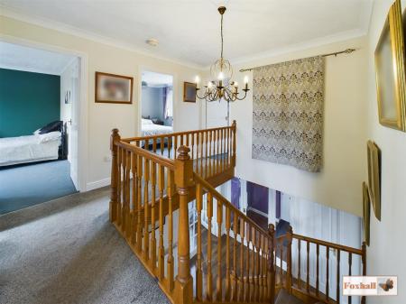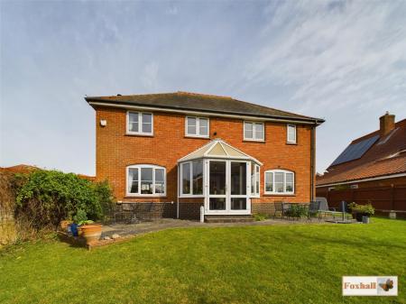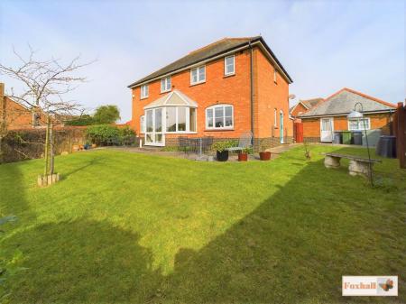- SUBSTANTIAL FIVE BEDROOM DETACHED EXECUTIVE FAMILY HOUSE
- KITCHEN / BREAKFAST ROOM 11'8 x 12'6 AND SEPARATE UTILITY ROOM 9'3 x 5'7
- DUAL ASPECT LOUNGE 21'5 x 11'7
- BAY ASPECT DINING ROOM 9'11 x 11'11
- UPSTAIRS FOUR PIECE FAMILY BATHROOM, EN-SUITE SHOWER ROOM & DOWNSTAIRS CLOAKROOM
- SOUTH FACING ENCLOSED SECLUDED REAR AND SIDE GARDEN
- RUSHMERE ST.ANDREW LOCATED IN CUL-DE-SAC
- DOUBLE GARAGE AND OFF ROAD PARKING FOR 4 VEHICLES
- FREEHOLD - COUNCIL TAX BAND F
5 Bedroom Detached House for sale in Ipswich
SUBSTANTIAL FIVE BEDROOM DETACHED EXECUTIVE FAMILY HOUSE - KITCHEN / BREAKFAST ROOM 11'8 x 12'6 AND SEPARATE UTILITY ROOM 9'3 x 5'7 - DUAL ASPECT LOUNGE 21'5 x 11'7 - BAY ASPECT DINING ROOM 9'11 x 11'11 - UPSTAIRS FOUR PIECE FAMILY BATHROOM, EN-SUITE SHOWER ROOM & DOWNSTAIRS CLOAKROOM - SOUTH FACING ENCLOSED SECLUDED REAR AND SIDE GARDEN - RUSHMERE ST.ANDREW LOCATED IN CUL-DE-SAC - DOUBLE GARAGE AND OFF ROAD PARKING FOR 4 VEHICLES
***Foxhall Estate Agents*** are delighted to offer for sale this beautifully presented executive Chater built five bedroom detached property in a sought after location in Rushmere St. Andrew with double garage and off road parking for four vehicles.
The property comprises of five bedrooms, en-suite shower room, four piece family bathroom, large dual aspect lounge 21'5 x 11'7, separate dining room with bay aspect 9'11 x 11'11, kitchen / breakfast room 11'8 x 12'6, utiltiy room 9'3 x 5'7, detached double garage and downstairs cloakroom.
The property also benefits from a large impressive entrance hallway with stairs proceeding up to a galleried landing. A good sized porch and a enclosed secluded south facing rear garden and a handy side garden.
Situated in a cul-de-sac in a popular location in Rushmere St. Andrew with a short walk to the local convenience store, takeaway restaurant and bus stop and a few minutes more for Rushmere Heath and Golf Course, great for walkers, cyclists, dog-walkers, golfers, etc.
A short drive to A12/A14, Ipswich and Nuffield Hospitals, further shops, restaurants, public houses, takeaway restaurants and amenities. School catchment area for both the popular Broke Hall Community Primary and Copleston High School.
Front Garden - Block paved driveway suitable for 4 or more average vehicles comfortably, double garage, pedestrian access to the side and rear garden, lawn area and planting. If more off road were needed then the lawn area is suitable for block paving to allow for this.
Porch - 1.93m x 1.60m (6'4 x 5'3) - This is a large porch with a double glazed window to front and port hole window to side, radiator, wooden flooring, glazed and wooden door with glazed windows either side of the door into the entrance hallway.
Entrance Hallway - 4.39m x 3.05m (14'5 x 10') - Wooden flooring, beautiful wooden staircase leading up to the first floor galleried landing, wood and glazed doors to the downstairs cloakroom, study, double wood and glazed doors into the large lounge, double wood and glazed doors into the dining room and kitchen.
Lounge - 6.53m x 3.53m (21'5 x 11'7) - Double doors into the lounge, feature fireplace with wooden surround and Victorian backplate, tiled hearth with a gas coal fire effect (not tested), aerial and telephone point. This is a dual aspect room with double glazed windows to front and rear, two radiators and dimmer lights.
Kitchen / Breakfast Room - 3.56m x 3.81m (11'8 x 12'6) - Comprising wall and base units with cupboards and drawers under, Quartz worksurfaces over, tiled splashbacks, tiled flooring, Belling integrated oven with hob and extractor hood over, Asterite one and a half sink bowl drainer unit with mixer tap over, double glazed window to rear and side, radiator, integrated NEFF dishwasher, aerial point, under counter fridge and door into utility room.
Utility Room - 2.82m x 1.70m (9'3 x 5'7) - Comprising wall and base units with cupboards under, Quartz worksurfaces over, Asterite sink bowl drainer unit with mixer tap, space and plumbing for the washing machine, space for dryer, space for full height fridge freezer, tiled flooring, tiled splashbacks, door into the storage cupboard and pedestrian door out onto the side garden, strip lighting, electric fuse box and radiator.
Dining Room - 3.02m x 3.63m (9'11 x 11'11) - Double doors leading into the dining room, beautiful tiled flooring, double glazed French doors opening out onto the rear garden, double glazed windows to both sides, two radiators and door into the kitchen.
Office / Snug - 3.35m x 2.64m (11'0 x 8'8) - Double glazed window to front, wood flooring, radiator and coving.
Downstairs Cloakroom - Low flush W.C., pedestal wash hand basin, tiled flooring, radiator, obscure double glazed window to front and tiled splashback.
First Floor Galleried Landing - Doors to bedrooms one, two, three, four, five and bathroom. The loft has a ladder for access and is partially boarded.
Bedroom One - 4.39m x 3.61m (14'5 x 11'10 ) - Double glazed window to front and side, carpet flooring, coving, radiator, aerial point, triple fitted wardrobes with plenty of storage space.
En-Suite - Walk in shower cubicle, low flush W.C., vanity wash hand basin with cupboards under, under plinth lighting, wall cupboard, tiled splashback, radiator, extractor fan, tiled flooring, shaver point and obscure double glazed window to rear.
Bedroom Two - 3.63m x 3.38m (11'11 x 11'1) - Double glazed window to front and side, radiator, coving, aerial point and carpet flooring.
Bedroom Three - 3.10m x 2.77m (10'2 x 9'1) - Double glazed window to rear, radiator, carpet flooring, aerial point and coving.
Bedroom Four - 3.02m x 2.64m (9'11 x 8'8) - Double glazed window to front, carpet flooring, radiator and coving.
Bedroom Five - 2.92m x 2.06m (9'7 x 6'9) - Double glazed window to rear, carpet flooring, radiator, coving and an airing cupboard housing the Worcester boiler approx. 9 years old, annually serviced with shelving.
Bathroom - 2.08m x 2.01m (6'10 x 6'7) - A four piece bathroom suite comprising, panelled bath, separate walk in shower cubicle, low flush W.C., pedestal wash hand basin, under plinth lighting, tiled flooring, radiator, extractor fan, tiled splashback, shaver point and obscure double glazed window to rear.
Side Garden - There is a further patio area suitable for alfresco dining.
Rear Garden - Walled and fenced secluded rear garden, mainly laid to lawn with a large patio area suitable for alfresco dining with mature hedge, tree and shrub screening, an outside tap, pedestrian gate into the driveway, a further door into the double garage and a door leading into the kitchen and double doors into the conservatory.
Double Garage - 5.46m x 5.36m (17'11 x 17'7 ) - Two independent up and over manual doors, power and lighting and plenty of rafter space for storage.
Agents Note - Tenure - Freehold
Council Tax Band F
Important information
Property Ref: 237849_33038263
Similar Properties
Simpkin Close, Melton, Woodbridge
4 Bedroom Detached House | Offers in excess of £600,000
EXTENSIVE FOUR DOUBLE BEDROOM DETACHED FAMILY HOME - ONLY FIVE YEARS OLD - SUPERB COUNTRYSIDE VIEWS - CUL DE SAC POSITIO...
3 Bedroom Detached Bungalow | Guide Price £600,000
NO ONWARD CHAIN - THREE DOUBLE BEDROOM DETACHED BUNGALOW - HIGHLY SOUGHT AFTER AND POPULAR LOCATION IN RUSHMERE ST ANDRE...
4 Bedroom Semi-Detached House | Guide Price £575,000
APPROACHING TWO THIRDS OF AN ACRE - 4 DOUBLE SIZE BEDROOMS WITH EN-SUITE SHOWER ROOM FROM MASTER BEDROOM - CONVENIENT LO...
6 Bedroom House | Guide Price £625,000
RARE OPPORTUNITY TO PURCHASE - VILLAGE LOCATION - 5-6 BEDROOM 'UPSIDE DOWN' CHARACTER HOUSE - CHARMING FEATURES SUCH AS...
Ashbocking Road, Henley, Ipswich
6 Bedroom Detached House | £650,000
SUBSTANTIAL VERSATILE 6 PLUS BEDROOM ACCOMMODATION - DETACHED PROPERTY WITH GROUND FLOOR WING - JUST UNDER 2,000 SQ FT A...
4 Bedroom House | Guide Price £650,000
DOUBLE STOREY FULL WIDTH REAR EXTENSION SITTING ROOM/DINING ROOM SEPARATE KITCHEN/BREAKFAST ROOM & SEPARATE LOUNGE - THR...

Foxhall Estate Agents (Suffolk)
625 Foxhall Road, Suffolk, Ipswich, IP3 8ND
How much is your home worth?
Use our short form to request a valuation of your property.
Request a Valuation


