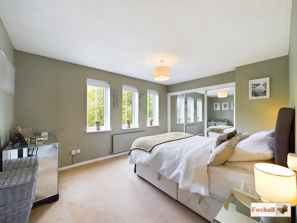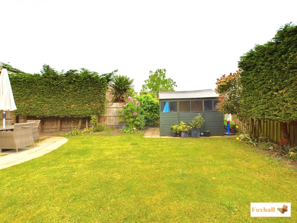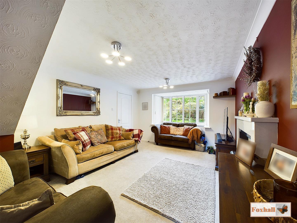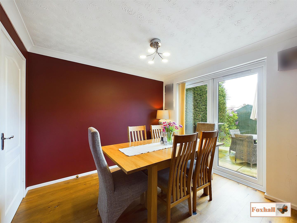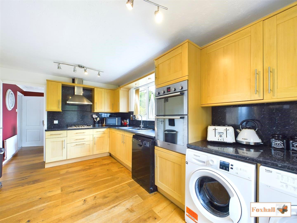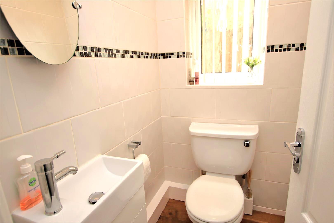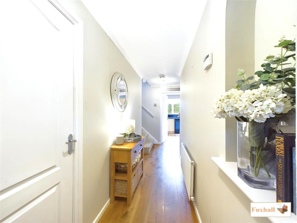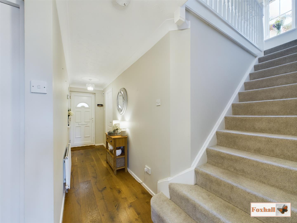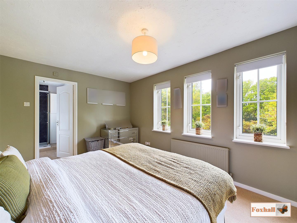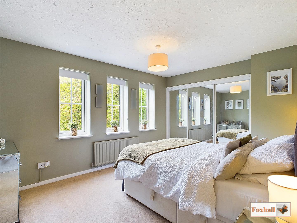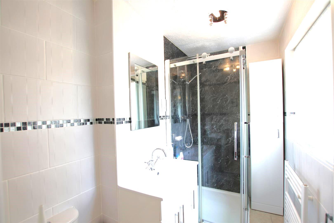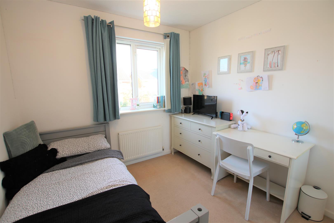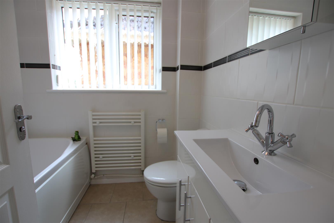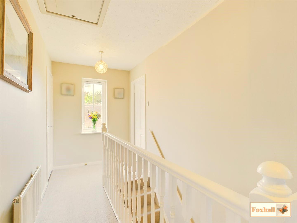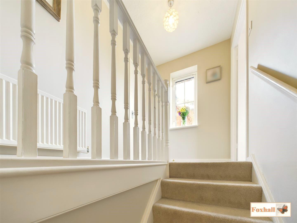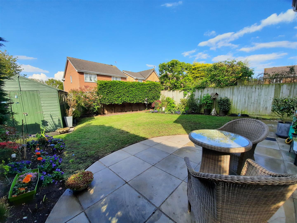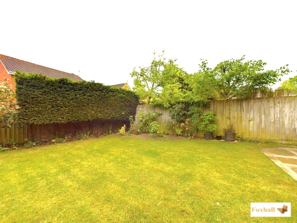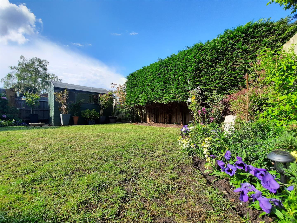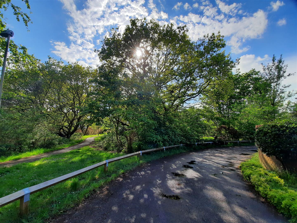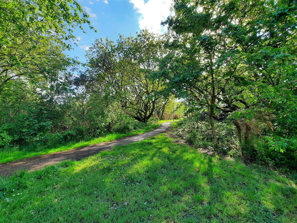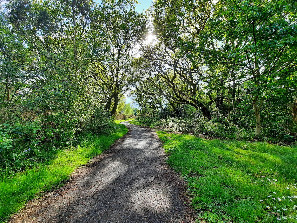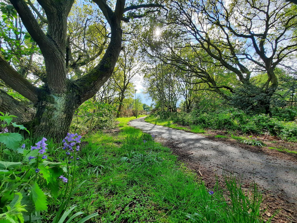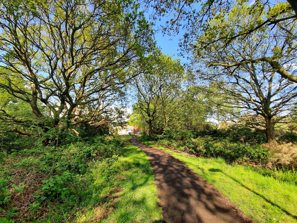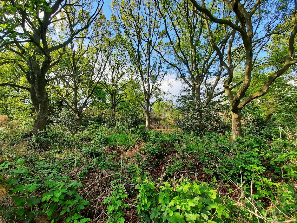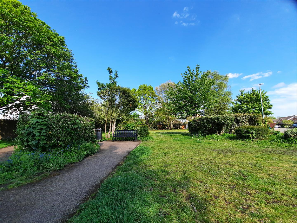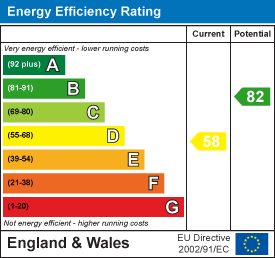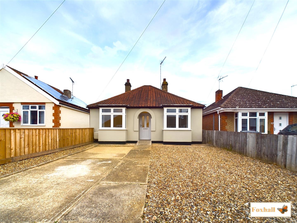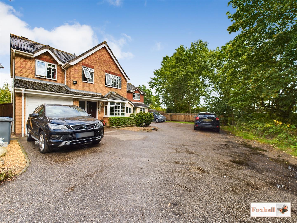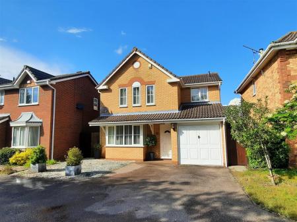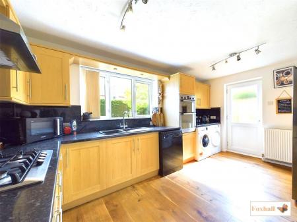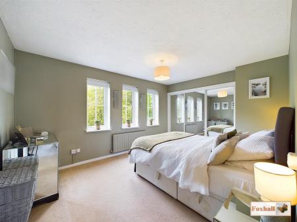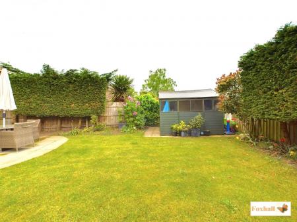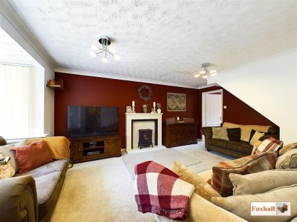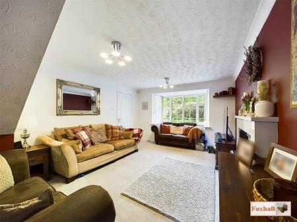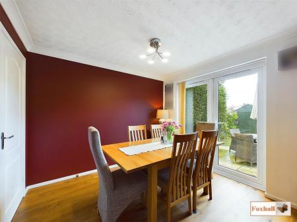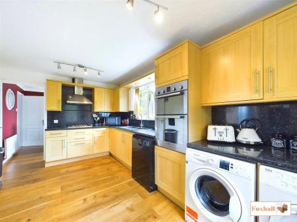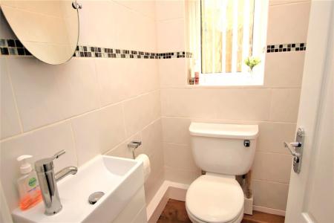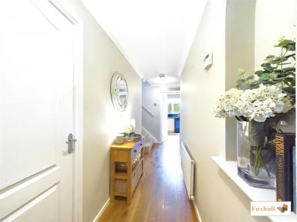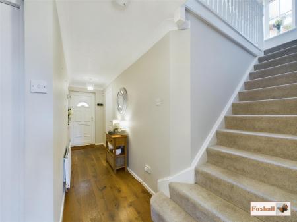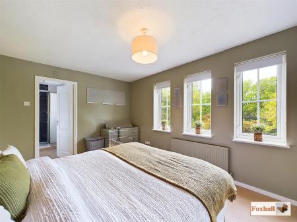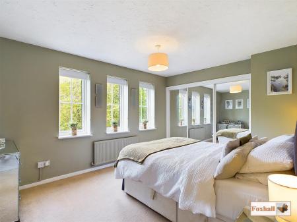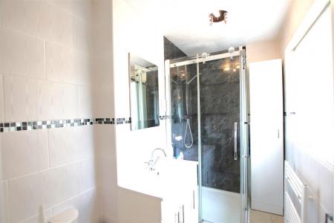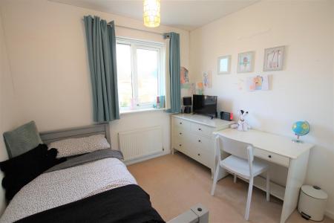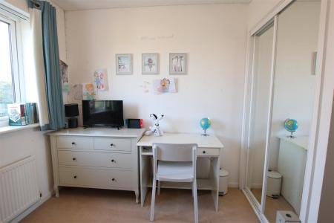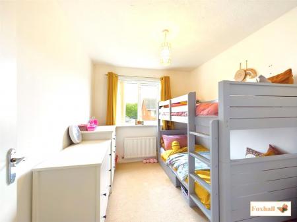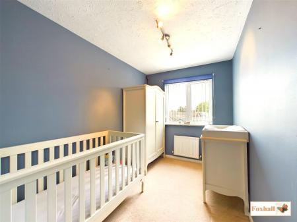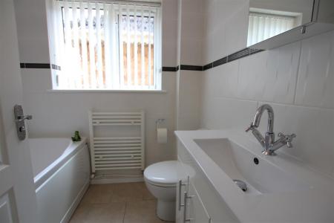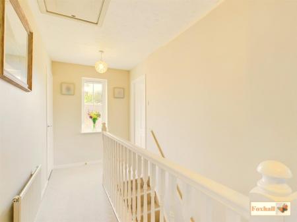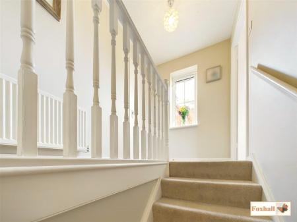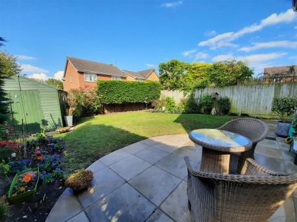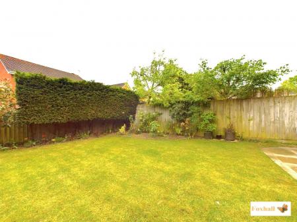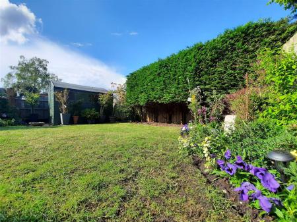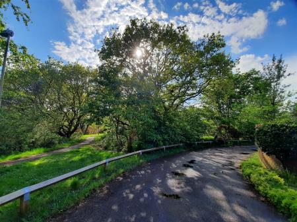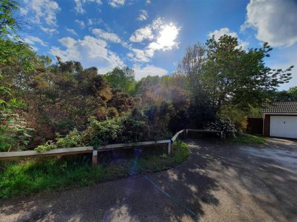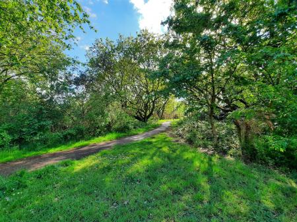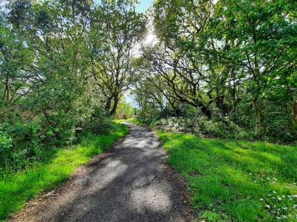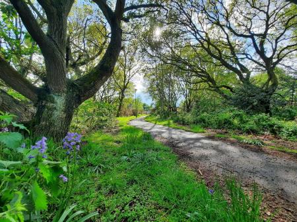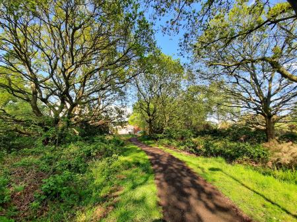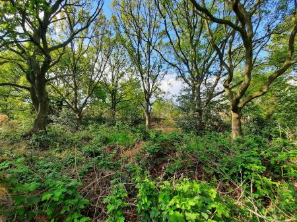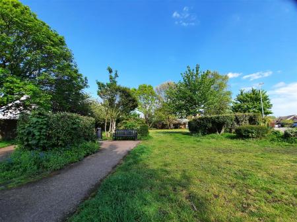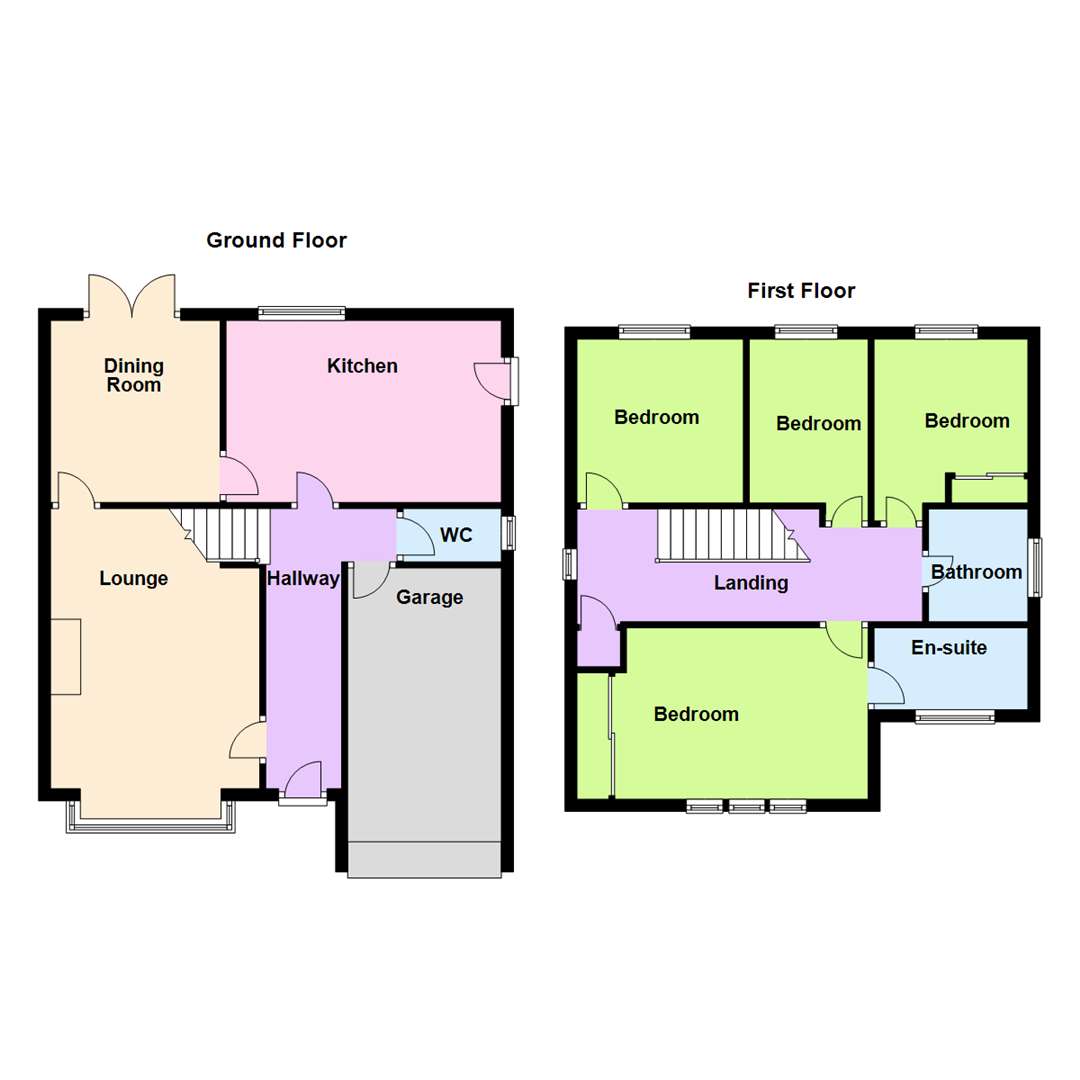- Show Home Condition Immaculate Decorative Order
- Replacement Bathroom, En Suite & Downstairs Cloakroom Suites
- 16'6" x 11'10" Lounge & Separate Dining Room
- 15'1" x 9'7" Modern Fitted Replacement Kitchen
- Superb Position Overlooking Woodland
- En-suite Shower Room From Master Bedroom
- UPVC Double Glazed Windows & Doors
- Gas CH - New Boiler 2017
- Double Width Driveway Plus Garage
- Freehold - Council Tax Band D
4 Bedroom Detached House for sale in Ipswich
LOVELY VIEWS OVER WOODLAND - SHOW HOME CONDITION - IMMACULATELY PRESENTED
Foxhall Estate Agents are delighted to be offering for sale this VERY WELL PRESENTED FOUR BEDROOM DETACHED HOUSE situated in a HIGHLY EXCLUSIVE POSITION in a QUIET CUL-DE-SAC of only four properties OVERLOOKING WOODLAND & BEING TOTALLY UNOVERLOOKED FROM THE FRONT.
In the last 8 years the property has undergone a programme of upgrading to the highest of standards. This includes replacing the family bathroom, en-suite shower room & downstairs cloakroom with modern suites. The property has had new carpets in the lounge, stairs & landing area and oak style laminate flooring throughout the remainder of the ground floor. A new boiler was fitted in 2017 and has been serviced since installation. Additionally, there are a number of items within the property which may be open to separate negotiation including a large American style fridge freezer and dishwasher in the kitchen & a feature wood-burner style electric fire in the lounge. Work includes new water tank fitted in the landing cupboard in 2019 & good sized shed in garden is also included.
There is an alarm system & wiring fitted by Anglia Security Systems which we are told can be re-activated by the new buyers if required. This home comes complete with a lounge, with bay window overlooking the woodland, separate dining room and 15'1" x 9'7" modern replacement fitted kitchen & downstairs cloakroom. Upstairs are four good sized bedrooms, an en-suite shower room from the main bedroom & additional family bathroom.
Outside, the garden is as immaculately presented as the house itself & unoverlooked from the side. There is double width driveway parking & integral garage. Footpaths through the woods leading onto Felixstowe Road which makes for very convenient access to Sainsburys.
Front Garden - Double width driveway, plus potential for a third car parking space if required to the left hand side which is currently gravelled. Side access gate and passageway leads to the rear garden.
Entrance Hallway - Double glazed front entrance door into reception hallway with radiator, stairs rising to first floor and oak style laminate flooring.
Lounge - 5.049 x 3.621 (16'6" x 11'10") - Brand new carpet, a top of the range metal coal and flame effect wood-burner style electric fire in surround with lighting (fire open to separate negotiation), bay window to front and radiator.
Dining Room - 2.919 x 2.687 (9'6" x 8'9") - Oak effect flooring and double glazed French doors to the rear (fitted in 2017) and radiator.
Kitchen - 4.617 x 2.922 (15'1" x 9'7") - Extensive range of modern fitted kitchen units comprising of base drawers and cupboards and eye level units, Bosch double oven, gas hob and extractor hood, gloss work-surfaces and matching splash-backs, wine rack, two tall larder units, oak effect laminate flooring, one and a half bowl sink and drainer unit, plumbing for dishwasher, recess for larder and large American style fridge / freezer, picture window to front, glazed door to side and radiator. The fridge / freezer and dishwasher are open to separate negotiation both are new, the washing machine maybe included in the price.
Downstairs W.C. - Modern replacement suite comprising of W.C., wash hand-basin, oak style laminate flooring, fully tiled walls and window to side.
First Floor Landing - With access to loft space which is boarded, supplied with light and has a fitted loft ladder, radiator and door to large airing cupboard and feature balustrading, window to side and new carpet.
Bedroom One - 3.992 x 3.209 (13'1" x 10'6") - Triple mirror fronted built in wardrobes, radiator, triple windows to front and door to en-suite shower room.
En-Suite Shower Room - 2.476 x 1.507 (8'1" x 4'11") - Modern replacement suite comprising of shower enclosure, vanity unit wash hand-basin and W.C., tiled walls and floor heated towel rail and window to rear.
Bedroom Two - 3.481 x 2.664 (11'5" x 8'8") - Radiator and window to rear.
Bedroom Three - 3.481 x 2.106 (11'5" x 6'10") - Radiator and window to rear.
Bedroom Four - 2.988 x 2.514 (9'9" x 8'2") - Radiator and window to rear.
Bathroom - Modern replacement bathroom suite comprising of bath with shower attachment over, vanity unit wash hand-basin and W.C., heated towel rail, fully tiled walls, tiled floor and extractor fan.
Garage - With up and over door, new Glow Worm boiler which was fitted in 2017 which has been regularly serviced since. There is light and power in the garage and personal door to rear.
Rear Garden - The garden commences with a patio area, lawn, neatly kept flower shrub borders and a good sized timber shed on hardstanding in the corner will remain. There is outside lighting and an outside tap and a spacious storage area on the other side of the house. The garden is enclosed by panel fencing and neatly maintained conifers on two sides help to maintain screening. On the left hand side the garden is completely unoverlooked.
Woodland And Surrounding Area - This home is superbly positioned at the end of a quiet, exclusive cul-de-sac, which only has four properties in, and faces woodland, being unoverlooked from the front. There are footpaths through the woods leading onto Felixstowe Road which makes for very convenient access to Sainsbury's. Woodrush Road is, in the valuer's opinion, the nicest road on Purdis Farm and this home is in the best part of Woodrush Road. When the development was built in the mid 1990's by McClean Homes the developers were careful to leave pockets of the original established trees and woodland, giving the road an almost semi-rural feel.
Freehold - Council Tax Band D -
Important information
Property Ref: 237849_33076941
Similar Properties
3 Bedroom Semi-Detached House | £360,000
NO CHAIN INVOLVED - SUPERB EXTENDED FITTED KITCHEN WITH GLOSS FRONTED UNITS 15'8 X 7'3 - LOUNGE 18'1 X 10'6 PLUS SEPARAT...
3 Bedroom Detached Bungalow | Offers in excess of £360,000
NO ONWARD CHAIN - THREE BEDROOM DETACHED BUNGALOW - FULLY REFERBISHED - LUXURY FOUR PIECE BATHROOM - OFF ROAD PARKING FO...
Haughley Drive, Rushmere St. Andrew, Ipswich
3 Bedroom Detached House | £355,000
IMMACULATE DECORATIVE ORDER - NEW BAXI BOILER INSTALLED IN MARCH 2021 WITH 10 YEAR WARRANTY - UPVC DOUBLE GLAZING - REPL...
4 Bedroom Semi-Detached House | Guide Price £370,000
NO CHAIN INVOLVED - SUPERB POSITION IN CUL-DE-SAC LOCATION ON SOUGHT AFTER BROKE HALL - BLOCK PAVED DRIVEWAY PLUS GARAGE...
Woodrush Road, Purdis Farm, Ipswich
4 Bedroom Detached House | Guide Price £370,000
A SPACIOUS EXTENDED FOUR BEDROOM DETACHED FAMILY HOME - SECLUDED END OF CUL-DE-SAC POSITION FACING WOODLAND CONSERVATION...
3 Bedroom Detached House | £374,500
DOUBLE GLAZED WINDOWS - GAS HEATING VIA RADIATORS - EARLY POSSESSION POTENTIALLY AVAILALBE - 10 SOLAR PANELS***Foxhall E...

Foxhall Estate Agents (Suffolk)
625 Foxhall Road, Suffolk, Ipswich, IP3 8ND
How much is your home worth?
Use our short form to request a valuation of your property.
Request a Valuation


